Used Homes » Kanto » Tokyo » Higashimurayama
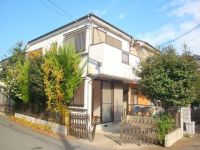 
| | Tokyo Higashimurayama 東京都東村山市 |
| JR Musashino Line "Shin Akitsu" walk 16 minutes JR武蔵野線「新秋津」歩16分 |
| 2 along the line more accessible, System kitchen, Yang per good, All room storage, A quiet residential area, Corner lotese-style room, 2-story, Southeast direction, South balcony, Warm water washing toilet seat, The window in the bathroom 2沿線以上利用可、システムキッチン、陽当り良好、全居室収納、閑静な住宅地、角地、和室、2階建、東南向き、南面バルコニー、温水洗浄便座、浴室に窓 |
| Corner lot, Yang per good, A quiet residential area, 2 along the line more accessible, South balcony, Warm water washing toilet seat, System kitchenese-style room, 2-story, Southeast direction, The window in the bathroom 角地、陽当り良好、閑静な住宅地、2沿線以上利用可、南面バルコニー、温水洗浄便座、システムキッチン、和室、2階建、東南向き、浴室に窓 |
Features pickup 特徴ピックアップ | | 2 along the line more accessible / System kitchen / Yang per good / A quiet residential area / Corner lot / Japanese-style room / 2-story / Southeast direction / South balcony / Warm water washing toilet seat / The window in the bathroom 2沿線以上利用可 /システムキッチン /陽当り良好 /閑静な住宅地 /角地 /和室 /2階建 /東南向き /南面バルコニー /温水洗浄便座 /浴室に窓 | Price 価格 | | 16 million yen 1600万円 | Floor plan 間取り | | 3DK + S (storeroom) 3DK+S(納戸) | Units sold 販売戸数 | | 1 units 1戸 | Land area 土地面積 | | 63.4 sq m (registration) 63.4m2(登記) | Building area 建物面積 | | 58.59 sq m (registration) 58.59m2(登記) | Driveway burden-road 私道負担・道路 | | Share equity 32.52 sq m × (1 / 2), Southwest 3.8m width, Southeast 4m width 共有持分32.52m2×(1/2)、南西3.8m幅、南東4m幅 | Completion date 完成時期(築年月) | | January 1993 1993年1月 | Address 住所 | | Tokyo Higashimurayama Aoba-cho 3 東京都東村山市青葉町3 | Traffic 交通 | | JR Musashino Line "Shin Akitsu" walk 16 minutes
Seibu Ikebukuro Line "Akitsu" walk 17 minutes JR武蔵野線「新秋津」歩16分
西武池袋線「秋津」歩17分
| Related links 関連リンク | | [Related Sites of this company] 【この会社の関連サイト】 | Person in charge 担当者より | | [Regarding this property.] 2 lines Available! It is the introduction of the southwest corner lot sunny property. One location car space in a quiet residential area ・ It is with a bidet. 【この物件について】2路線利用可!南西角地日当り良好物件のご紹介です。閑静な住宅街に立地カースペース1台・ウォシュレット付です。 | Contact お問い合せ先 | | TEL: 0120-640211 [Toll free] Please contact the "saw SUUMO (Sumo)" TEL:0120-640211【通話料無料】「SUUMO(スーモ)を見た」と問い合わせください | Building coverage, floor area ratio 建ぺい率・容積率 | | Fifty percent ・ 150% 50%・150% | Time residents 入居時期 | | Immediate available 即入居可 | Land of the right form 土地の権利形態 | | Ownership 所有権 | Structure and method of construction 構造・工法 | | Wooden 2-story 木造2階建 | Use district 用途地域 | | One middle and high 1種中高 | Other limitations その他制限事項 | | Height district, Quasi-fire zones, Shade limit Yes 高度地区、準防火地域、日影制限有 | Overview and notices その他概要・特記事項 | | Facilities: Public Water Supply, This sewage, Individual LPG, Parking: car space 設備:公営水道、本下水、個別LPG、駐車場:カースペース | Company profile 会社概要 | | <Mediation> Minister of Land, Infrastructure and Transport (2) No. 007217 (Corporation) All Japan Real Estate Association (Corporation) metropolitan area real estate Fair Trade Council member (Ltd.) Dainaseru Hachioji office Yubinbango192-0081 Hachioji, Tokyo Yokoyama-cho 5-14-1 floor <仲介>国土交通大臣(2)第007217号(公社)全日本不動産協会会員 (公社)首都圏不動産公正取引協議会加盟(株)ダイナセル八王子営業所〒192-0081 東京都八王子市横山町5-14-1階 |
Local appearance photo現地外観写真 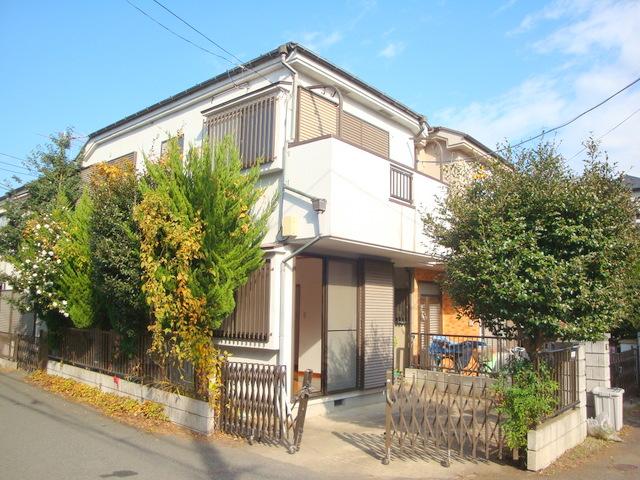 Local (11 May 2013) Shooting
現地(2013年11月)撮影
Floor plan間取り図 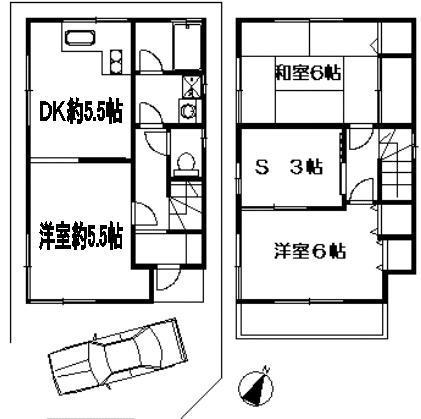 16 million yen, 3DK + S (storeroom), Land area 63.4 sq m , Building area 58.59 sq m
1600万円、3DK+S(納戸)、土地面積63.4m2、建物面積58.59m2
Kitchenキッチン 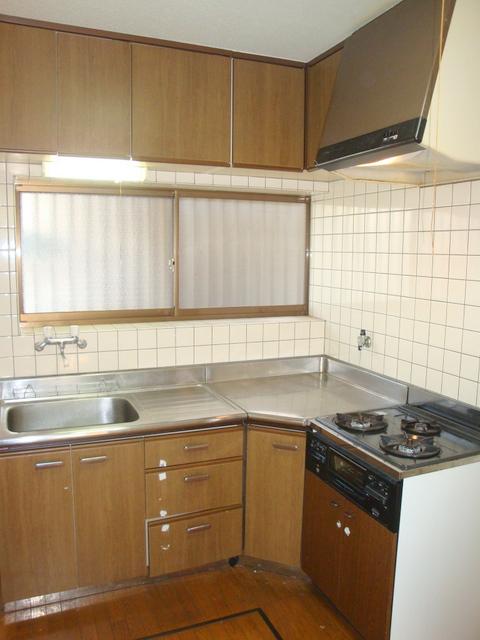 Indoor (11 May 2013) Shooting
室内(2013年11月)撮影
Livingリビング 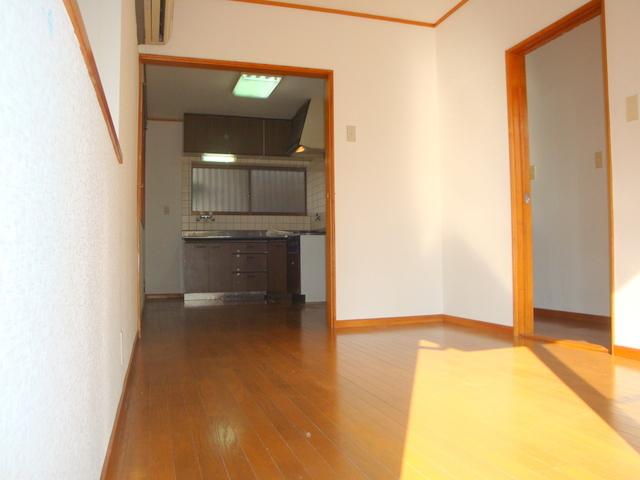 Indoor (11 May 2013) Shooting
室内(2013年11月)撮影
Bathroom浴室 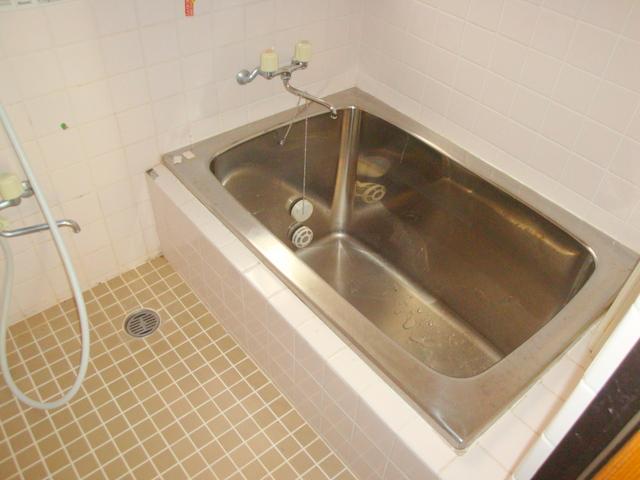 Indoor (11 May 2013) Shooting
室内(2013年11月)撮影
Non-living roomリビング以外の居室 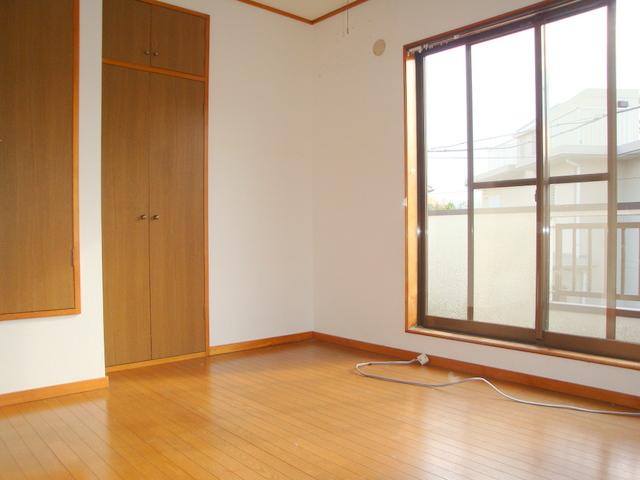 Indoor (11 May 2013) Shooting
室内(2013年11月)撮影
Wash basin, toilet洗面台・洗面所 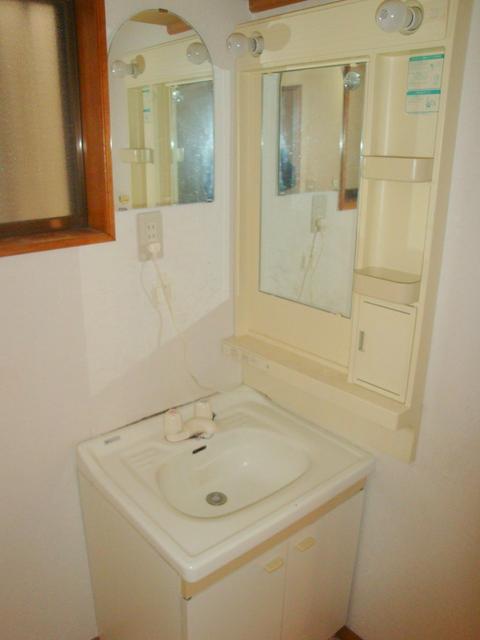 Indoor (11 May 2013) Shooting
室内(2013年11月)撮影
Balconyバルコニー 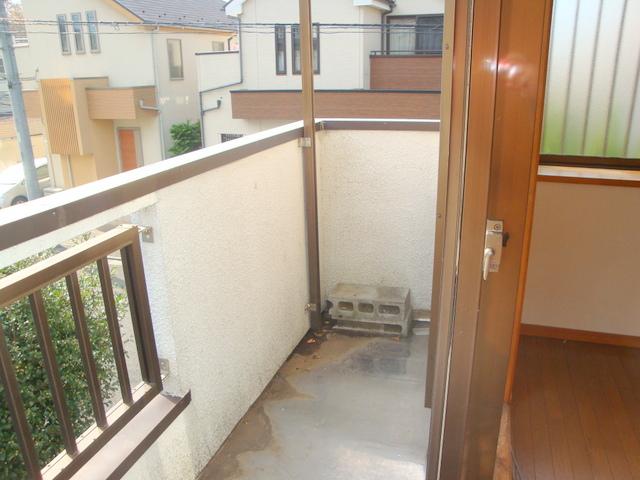 Local (11 May 2013) Shooting
現地(2013年11月)撮影
Non-living roomリビング以外の居室 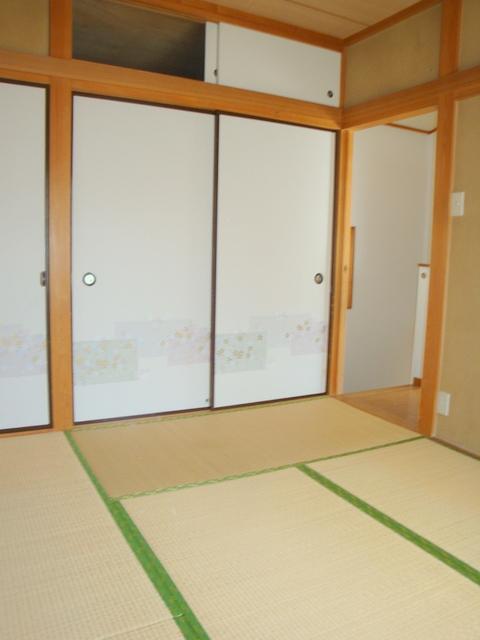 Indoor (11 May 2013) Shooting
室内(2013年11月)撮影
Receipt収納 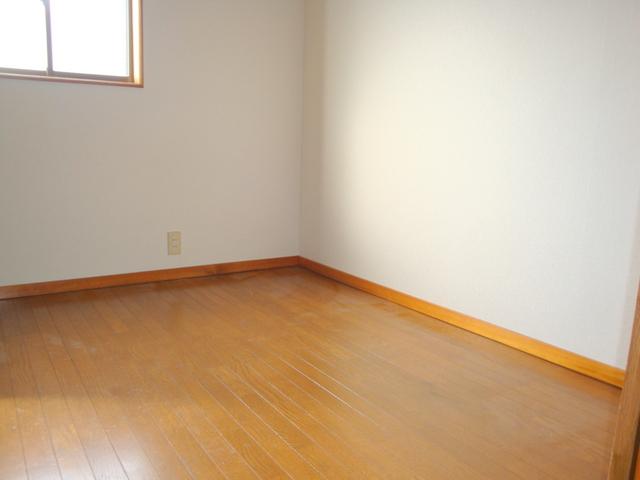 Indoor (11 May 2013) Shooting Storeroom
室内(2013年11月)撮影 納戸
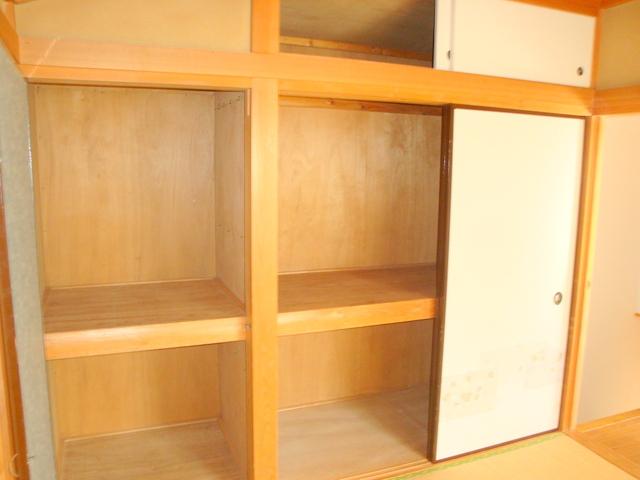 Indoor (11 May 2013) Shooting
室内(2013年11月)撮影
Balconyバルコニー 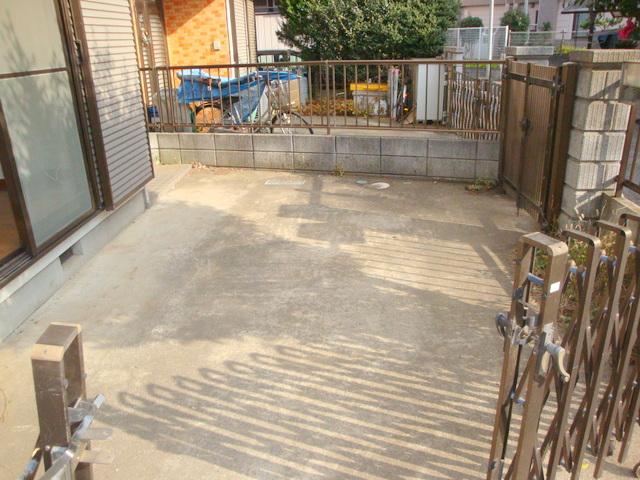 Local (11 May 2013) Shooting
現地(2013年11月)撮影
Location
|













