Used Homes » Kanto » Tokyo » Higashiyamato
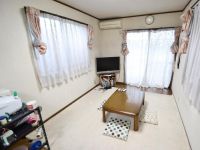 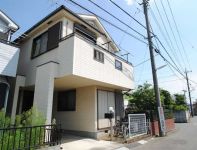
| | Tokyo Higashiyamato 東京都東大和市 |
| Seibu Tamako Line "Musashiyamato" walk 11 minutes 西武多摩湖線「武蔵大和」歩11分 |
| Fourth to elementary school 220m, Production green space across the street, Shisui 450m to nursery school 第四小学校まで220m、生産緑地向かい、紫水保育園まで450m |
Features pickup 特徴ピックアップ | | Yang per good / All room storage / Siemens south road / Mu front building / Built garage 陽当り良好 /全居室収納 /南側道路面す /前面棟無 /ビルトガレージ | Price 価格 | | 16.8 million yen 1680万円 | Floor plan 間取り | | 3LDK 3LDK | Units sold 販売戸数 | | 1 units 1戸 | Land area 土地面積 | | 66.51 sq m (registration) 66.51m2(登記) | Building area 建物面積 | | 71.13 sq m (registration) 71.13m2(登記) | Driveway burden-road 私道負担・道路 | | Nothing, South 4m width 無、南4m幅 | Completion date 完成時期(築年月) | | August 1998 1998年8月 | Address 住所 | | Tokyo Higashiyamato Sayama 4 東京都東大和市狭山4 | Traffic 交通 | | Seibu Tamako Line "Musashiyamato" walk 11 minutes 西武多摩湖線「武蔵大和」歩11分
| Related links 関連リンク | | [Related Sites of this company] 【この会社の関連サイト】 | Person in charge 担当者より | | Person in charge of real-estate and building FP real estate consulting skills registrant Amano Shigeru Age: 30 Daigyokai experience: but is a 17-year transportation means a variety of our business area of, I both will help you find your new house that was vegetarian to region rich property information and expertise. So we try to polite advice from the first time but funds plan, Please feel free to visit us. 担当者宅建FP不動産コンサルティング技能登録者天野 茂年齢:30代業界経験:17年交通手段の多様な当店の営業エリアですが、豊富な物件情報と専門知識で地域に精進した私共がご新居探しをお手伝いします。初めてでも資金計画から丁寧なアドバイスを心掛けておりますので、お気軽にご来店下さい。 | Contact お問い合せ先 | | TEL: 0800-603-0674 [Toll free] mobile phone ・ Also available from PHS
Caller ID is not notified
Please contact the "saw SUUMO (Sumo)"
If it does not lead, If the real estate company TEL:0800-603-0674【通話料無料】携帯電話・PHSからもご利用いただけます
発信者番号は通知されません
「SUUMO(スーモ)を見た」と問い合わせください
つながらない方、不動産会社の方は
| Building coverage, floor area ratio 建ぺい率・容積率 | | 40% ・ 80% 40%・80% | Time residents 入居時期 | | Consultation 相談 | Land of the right form 土地の権利形態 | | Ownership 所有権 | Structure and method of construction 構造・工法 | | Wooden 2-story 木造2階建 | Use district 用途地域 | | One low-rise 1種低層 | Other limitations その他制限事項 | | Height district 高度地区 | Overview and notices その他概要・特記事項 | | Contact: Amano Shigeru, Facilities: Public Water Supply, This sewage, City gas, Parking: Garage 担当者:天野 茂、設備:公営水道、本下水、都市ガス、駐車場:車庫 | Company profile 会社概要 | | <Mediation> Minister of Land, Infrastructure and Transport (3) No. 006,323 (one company) National Housing Industry Association (Corporation) metropolitan area real estate Fair Trade Council member (Ltd.) Seibu development Kumegawa shop Yubinbango189-0012 Tokyo Higashimurayama Hagiyama cho 3-1-1 <仲介>国土交通大臣(3)第006323号(一社)全国住宅産業協会会員 (公社)首都圏不動産公正取引協議会加盟(株)西武開発久米川店〒189-0012 東京都東村山市萩山町3-1-1 |
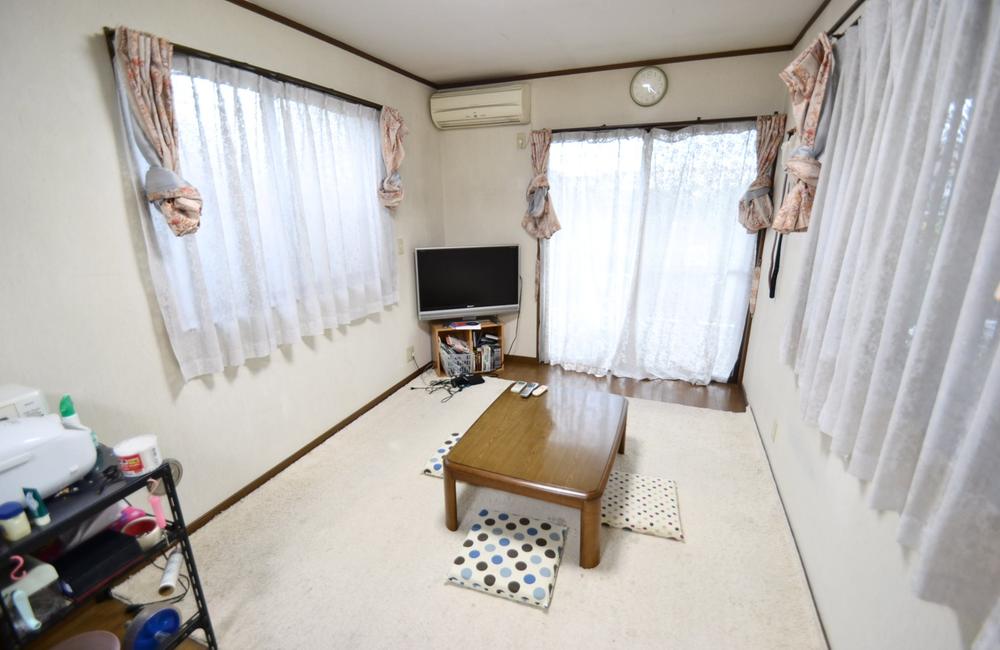 Living
リビング
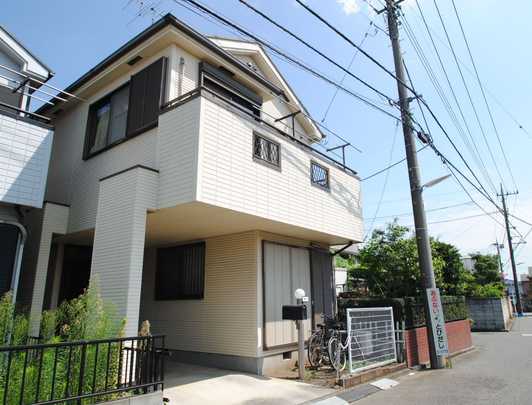 Local appearance photo
現地外観写真
Non-living roomリビング以外の居室 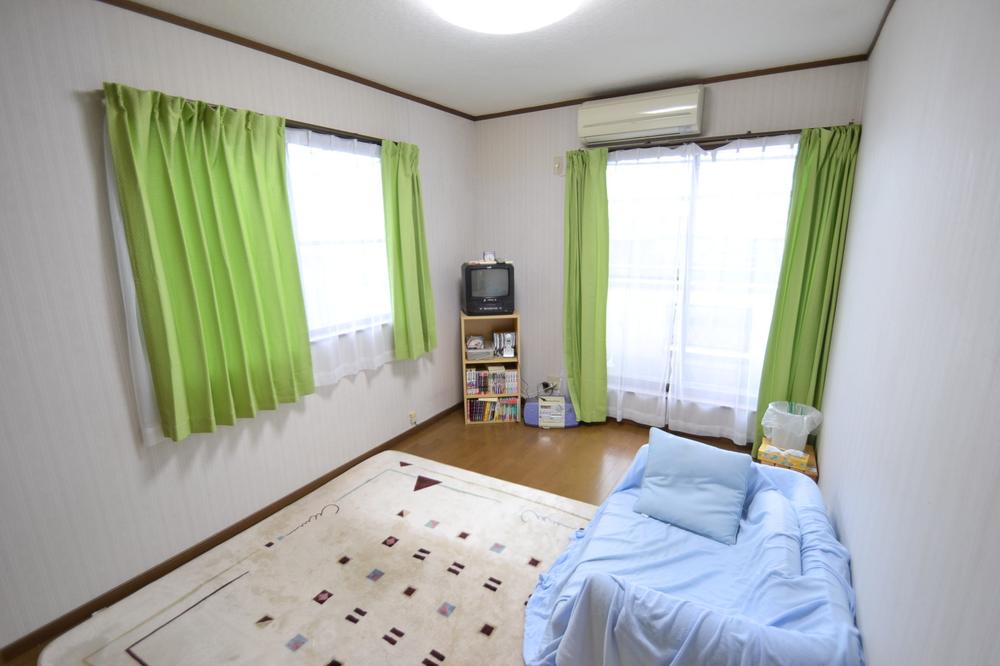 Western style room
洋室
Floor plan間取り図 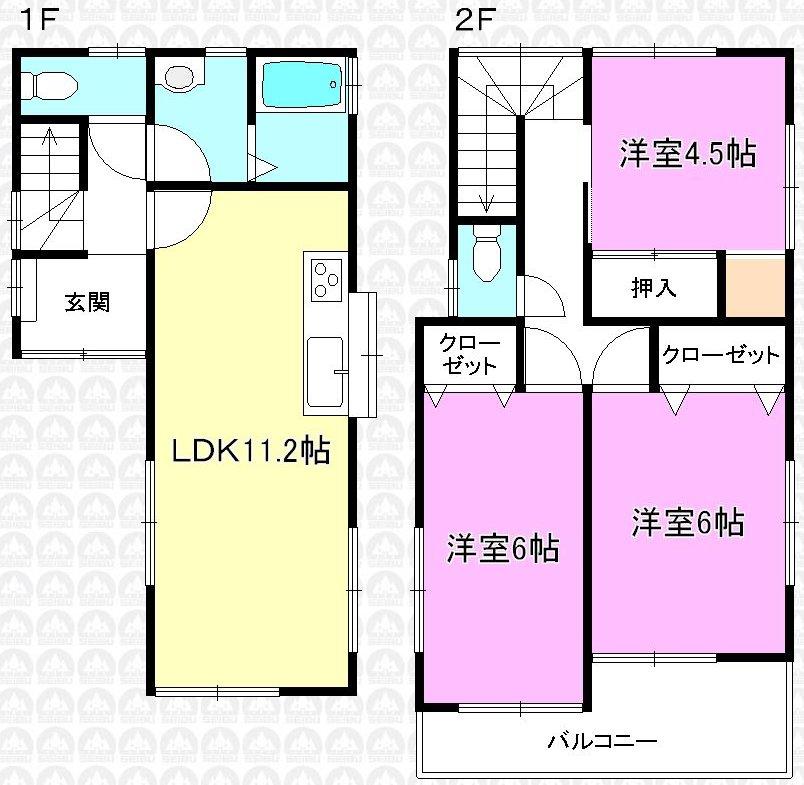 16.8 million yen, 3LDK, Land area 66.51 sq m , Building area 71.13 sq m
1680万円、3LDK、土地面積66.51m2、建物面積71.13m2
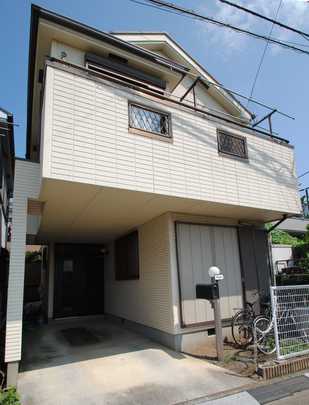 Local appearance photo
現地外観写真
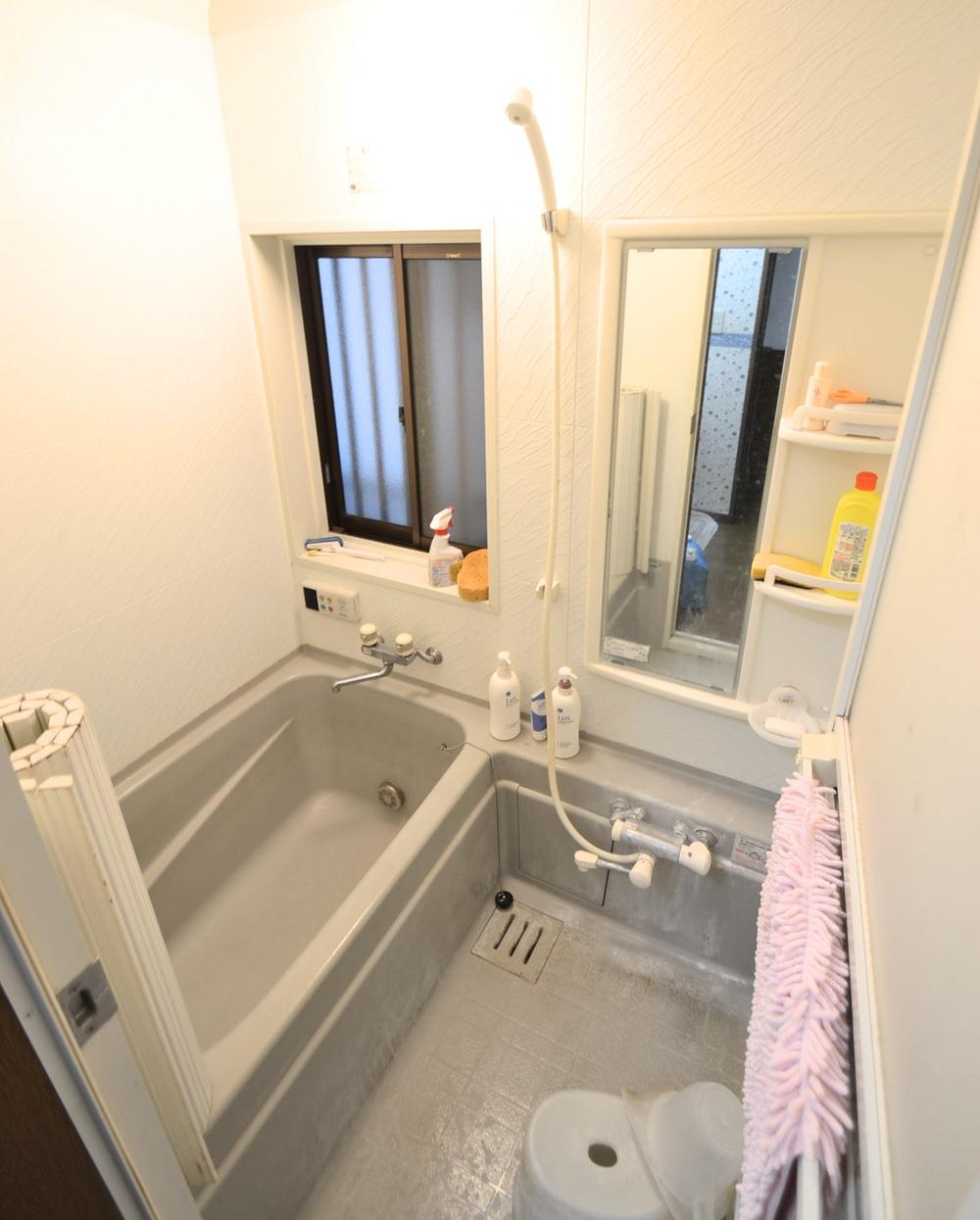 Bathroom
浴室
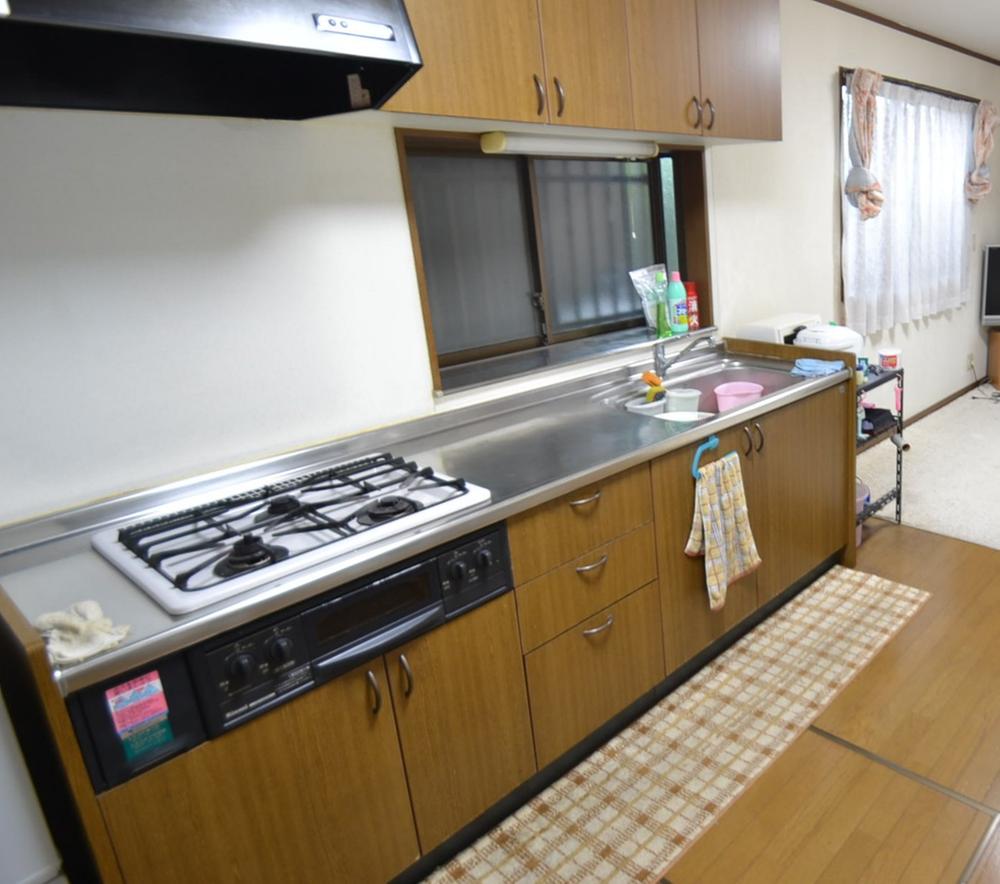 Kitchen
キッチン
Primary school小学校 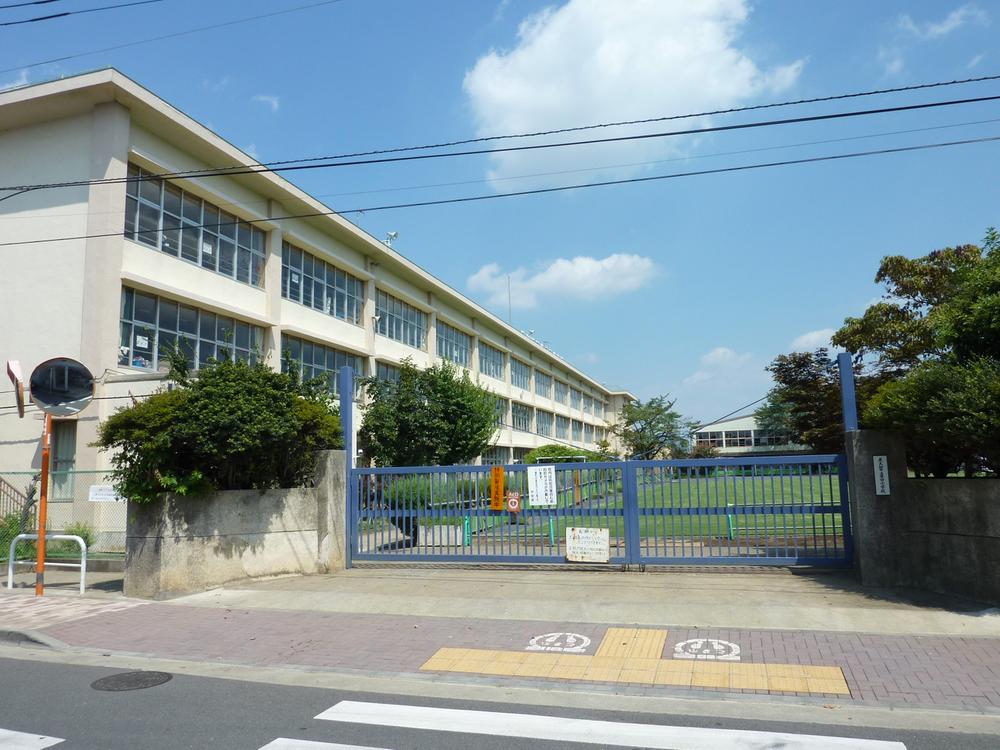 Fourth to elementary school 220m
第四小学校まで220m
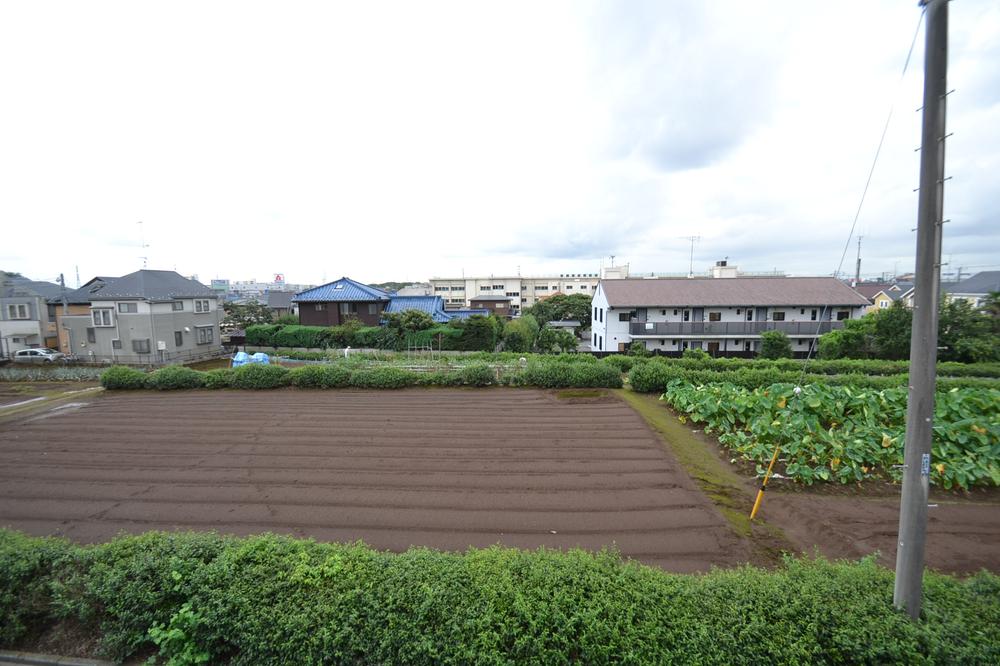 View photos from the dwelling unit
住戸からの眺望写真
Kindergarten ・ Nursery幼稚園・保育園 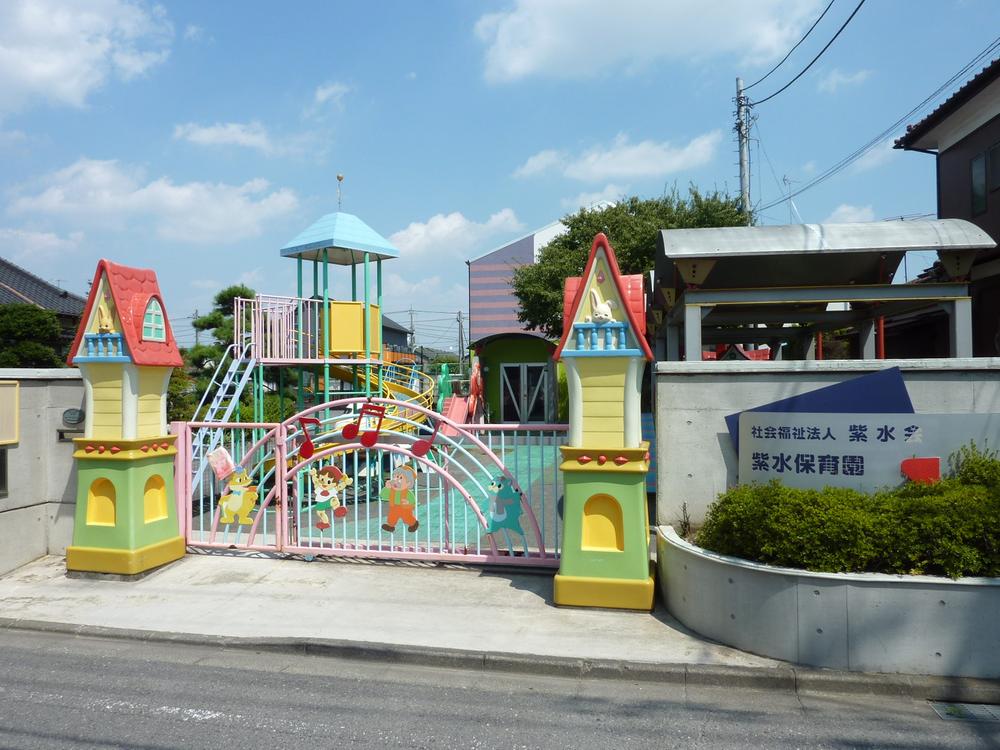 Shisui 450m to nursery school
紫水保育園まで450m
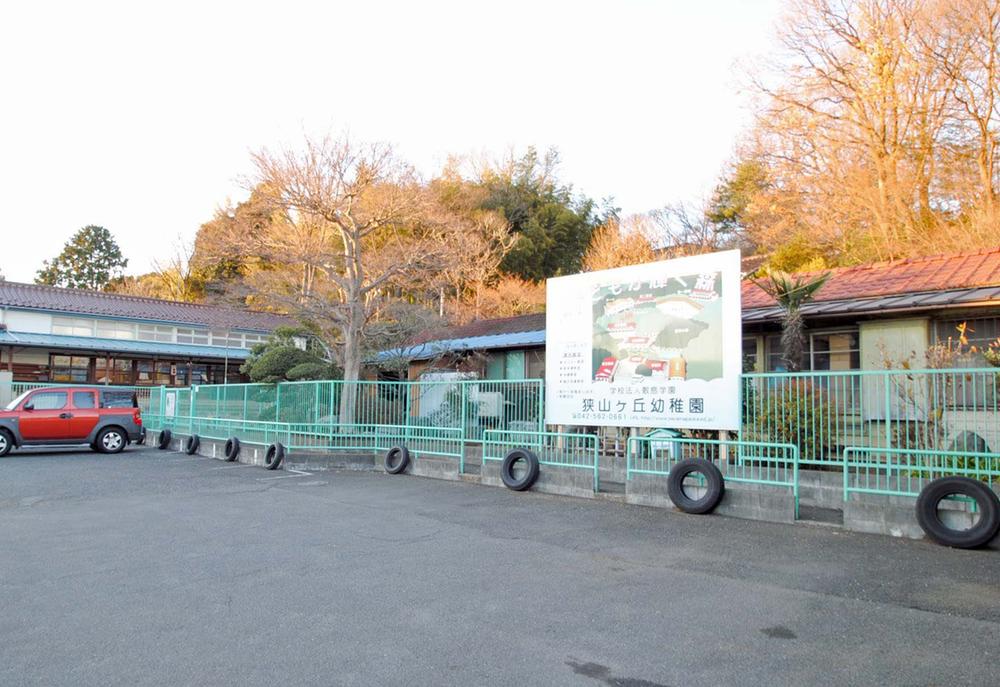 Sayamagaoka 990m to kindergarten
狭山ヶ丘幼稚園まで990m
Drug storeドラッグストア 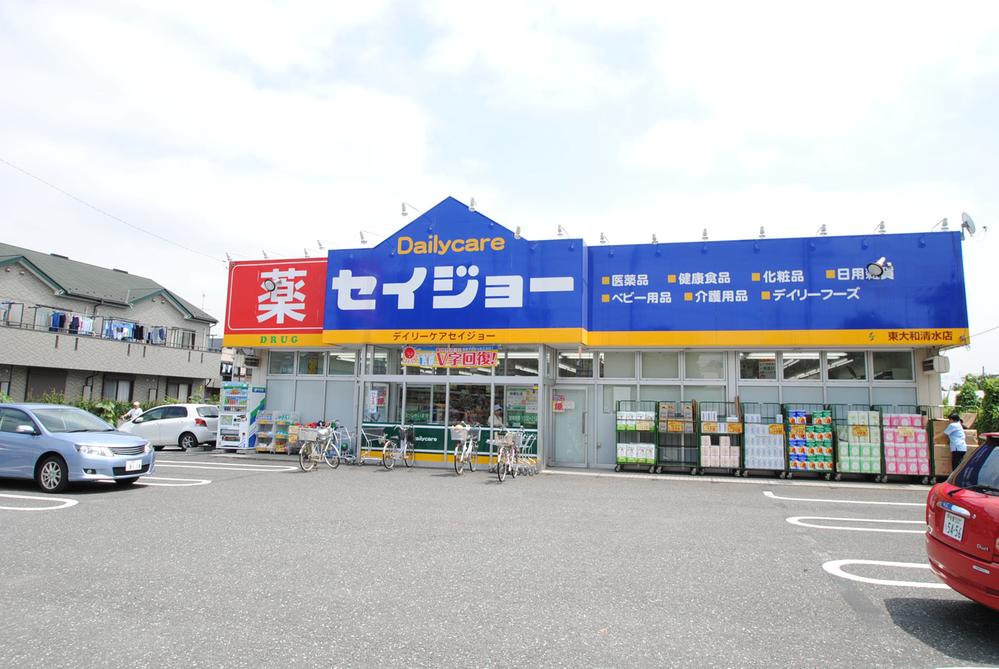 500m to Seijo
セイジョーまで500m
Home centerホームセンター 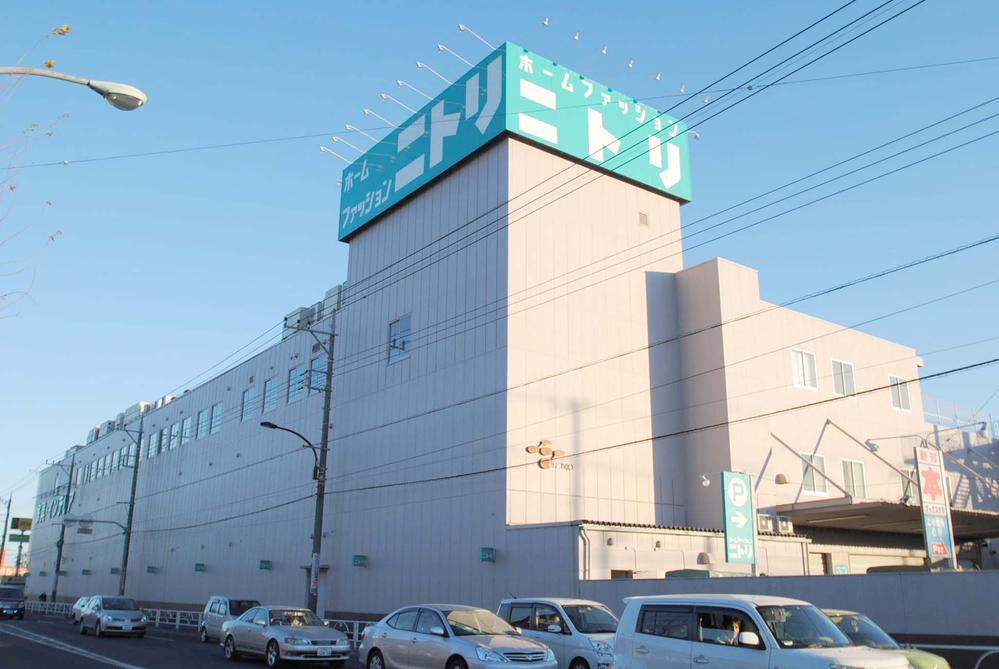 680m to Nitori
ニトリまで680m
Supermarketスーパー 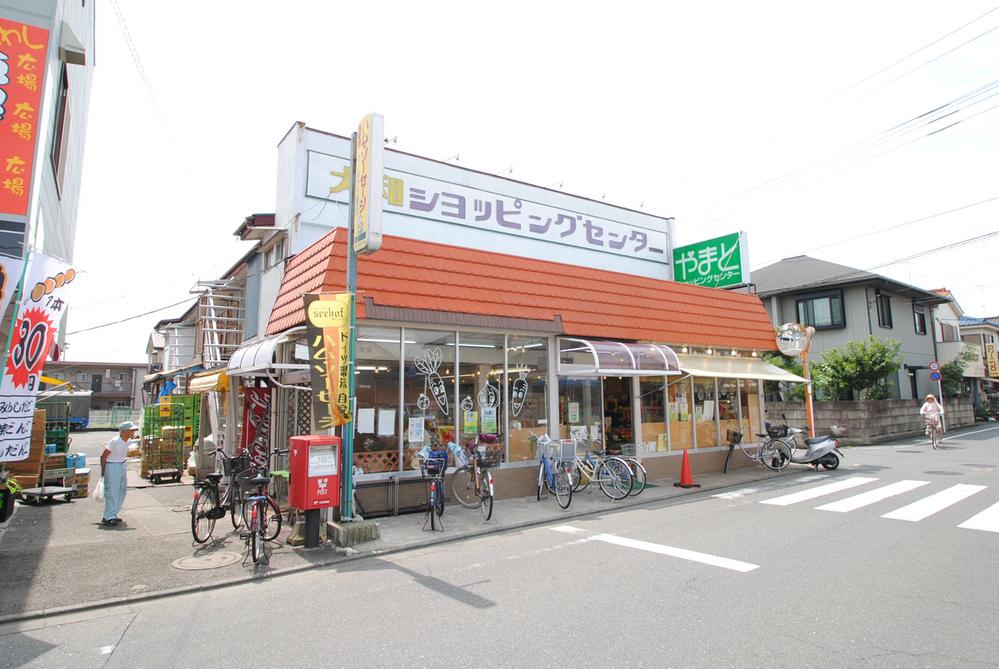 540m until Yamato shopping center
大和ショッピングセンターまで540m
Presentプレゼント ![Present. [Tohoku reconstruction support lottery gift campaign] Let's reconstruction support to eat something delicious in the Northeast being held! A lot of your visit, We look forward to. Gift items ● [Kitakata ramen] ● Sendai specialty [Cattle Tanqueray] ● Morioka specialty [Cold noodle] Get the one article of the above 3 dishes ※ Customers fill in our customer card will be subject to. ※ Limited to first 20 people. ※ Each image is a product image.](/images/tokyo/higashiyamato/c9502e0017.jpg) [Tohoku reconstruction support lottery gift campaign] Let's reconstruction support to eat something delicious in the Northeast being held! A lot of your visit, We look forward to. Gift items ● [Kitakata ramen] ● Sendai specialty [Cattle Tanqueray] ● Morioka specialty [Cold noodle] Get the one article of the above 3 dishes ※ Customers fill in our customer card will be subject to. ※ Limited to first 20 people. ※ Each image is a product image.
[東北復興応援 お年玉プレゼントキャンペーン]開催中東北のおいしいものを食べて復興応援しましょう!たくさんのご来店、お待ちしております。プレゼント商品●[喜多方ラーメン] ●仙台名物[牛タンカレー] ●盛岡名物[冷麺]上記3品のうち1品をプレゼント※当社お客様カードにご記入のお客様が対象になります。※先着20名様に限ります。※各画像は商品イメージです。
Location
|
















![Present. [Tohoku reconstruction support lottery gift campaign] Let's reconstruction support to eat something delicious in the Northeast being held! A lot of your visit, We look forward to. Gift items ● [Kitakata ramen] ● Sendai specialty [Cattle Tanqueray] ● Morioka specialty [Cold noodle] Get the one article of the above 3 dishes ※ Customers fill in our customer card will be subject to. ※ Limited to first 20 people. ※ Each image is a product image.](/images/tokyo/higashiyamato/c9502e0017.jpg)