Used Homes » Kanto » Tokyo » Higashiyamato
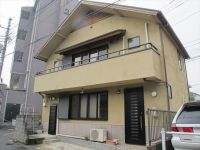 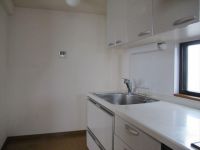
| | Tokyo Higashiyamato 東京都東大和市 |
| Seibu Haijima Line "Higashiyamato" walk 16 minutes 西武拝島線「東大和市」歩16分 |
| The store is currently in prosperous enterprise with a counter. Rent revenue the store part as rental is also available. Residential part has also enhanced There is also a living space den or closet. カウンターのある店舗は現在盛業中。店舗部分を賃貸として家賃収入も可能です。住宅部分は書斎や納戸もあり生活スペースも充実してます。 |
| ◆ Rent combination housing ◆ To rent the store with the enhancement equipment kitchen ◆ Store with a counter (table 12 seats ・ Counter 8 seats) ◆ North-South double-sided road ◆ Wide on the south balcony ◆ Floor heating on the second floor LD ◆ There is a study in the living room next to. ◆ There housed convenient closet. ◆ Attic storage ◆賃貸併用住宅 ◆充実設備の厨房のある店舗を賃貸に ◆カウンターのある店舗(テーブル12席・カウンター8席)◆南北両面道路 ◆南側に広いバルコニー ◆2階LDに床暖房 ◆リビング隣に書斎あり。 ◆収納便利な納戸あり。 ◆小屋裏収納 |
Features pickup 特徴ピックアップ | | 2 along the line more accessible / Or more before road 6m / Japanese-style room / Toilet 2 places / 2-story / South balcony / Warm water washing toilet seat / Storeroom 2沿線以上利用可 /前道6m以上 /和室 /トイレ2ヶ所 /2階建 /南面バルコニー /温水洗浄便座 /納戸 | Price 価格 | | 46,800,000 yen 4680万円 | Floor plan 間取り | | 2LDK + S (storeroom) 2LDK+S(納戸) | Units sold 販売戸数 | | 1 units 1戸 | Land area 土地面積 | | 89.66 sq m (27.12 tsubo) (Registration) 89.66m2(27.12坪)(登記) | Building area 建物面積 | | 104.85 sq m (31.71 tsubo) (Registration) 104.85m2(31.71坪)(登記) | Driveway burden-road 私道負担・道路 | | Nothing, North 16m width, South 4m width 無、北16m幅、南4m幅 | Completion date 完成時期(築年月) | | August 2004 2004年8月 | Address 住所 | | Tokyo Higashiyamato Nangai 2 東京都東大和市南街2 | Traffic 交通 | | Seibu Haijima Line "Higashiyamato" walk 16 minutes
Tama Monorail "Kamikitadai" walk 19 minutes
Tama Monorail "Sakura Road" walk 20 minutes 西武拝島線「東大和市」歩16分
多摩都市モノレール「上北台」歩19分
多摩都市モノレール「桜街道」歩20分
| Related links 関連リンク | | [Related Sites of this company] 【この会社の関連サイト】 | Person in charge 担当者より | | Rep Shiono As of 20's real estate professional: Geiten age, I will do my best in a straight line for our customers! ! 担当者塩野 芸典年齢:20代不動産のプロとして、お客様のため一筋に頑張ります!! | Contact お問い合せ先 | | TEL: 0800-808-7880 [Toll free] mobile phone ・ Also available from PHS
Caller ID is not notified
Please contact the "saw SUUMO (Sumo)"
If it does not lead, If the real estate company TEL:0800-808-7880【通話料無料】携帯電話・PHSからもご利用いただけます
発信者番号は通知されません
「SUUMO(スーモ)を見た」と問い合わせください
つながらない方、不動産会社の方は
| Building coverage, floor area ratio 建ぺい率・容積率 | | 60% ・ 200% 60%・200% | Time residents 入居時期 | | Consultation 相談 | Land of the right form 土地の権利形態 | | Ownership 所有権 | Structure and method of construction 構造・工法 | | Wooden 2-story 木造2階建 | Use district 用途地域 | | One dwelling 1種住居 | Overview and notices その他概要・特記事項 | | Contact: Shiono Geiten, Facilities: Public Water Supply, This sewage, Parking: car space 担当者:塩野 芸典、設備:公営水道、本下水、駐車場:カースペース | Company profile 会社概要 | | <Mediation> Saitama Governor (2) the first 021,057 No. Century 21 (Ltd.) Ah Crest new Tokorozawa office Yubinbango359-1118 Tokorozawa Prefecture Keyakidai 2-20-2 <仲介>埼玉県知事(2)第021057号センチュリー21(株)アークレスト新所沢営業所〒359-1118 埼玉県所沢市けやき台2-20-2 |
Local appearance photo現地外観写真 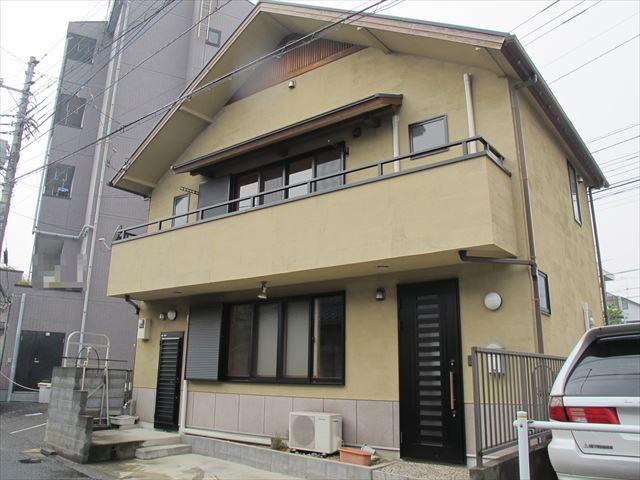 Day is good
日当たり良好です
Kitchenキッチン 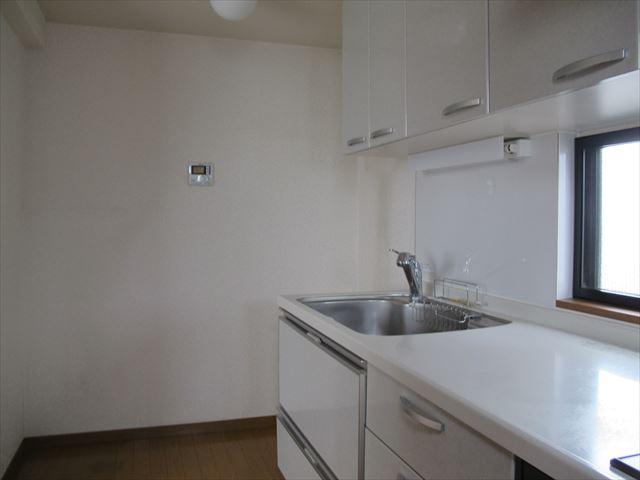 It is the second floor of the kitchen for the home.
2階の自宅用のキッチンです。
Floor plan間取り図 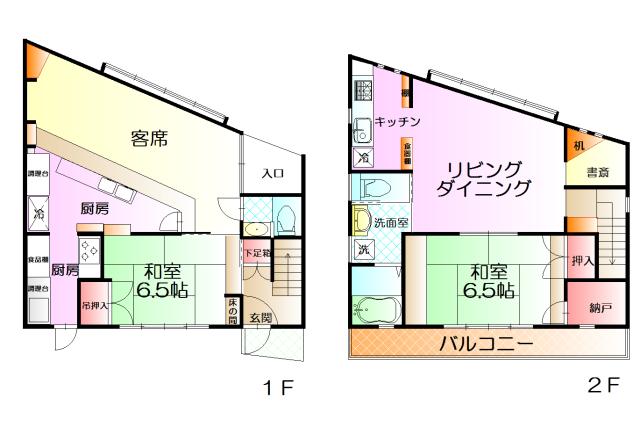 46,800,000 yen, 2LDK + S (storeroom), Land area 89.66 sq m , Building area 104.85 sq m
4680万円、2LDK+S(納戸)、土地面積89.66m2、建物面積104.85m2
Local appearance photo現地外観写真 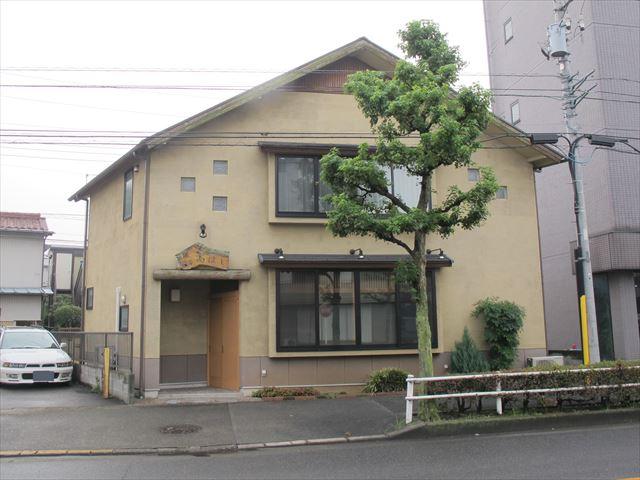 Local (11 May 2013) Shooting
現地(2013年11月)撮影
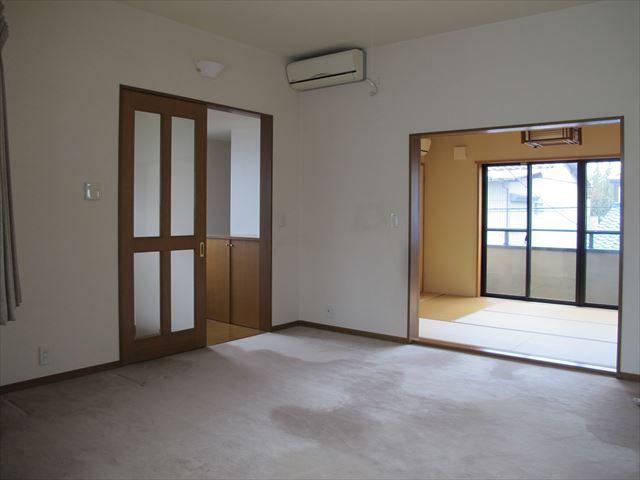 Living
リビング
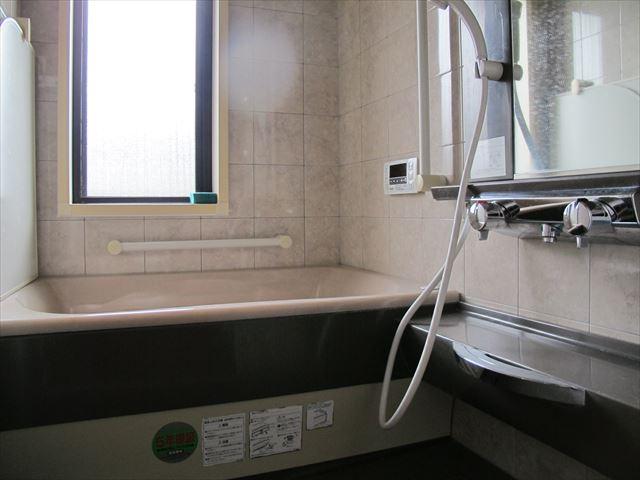 Bathroom
浴室
Kitchenキッチン 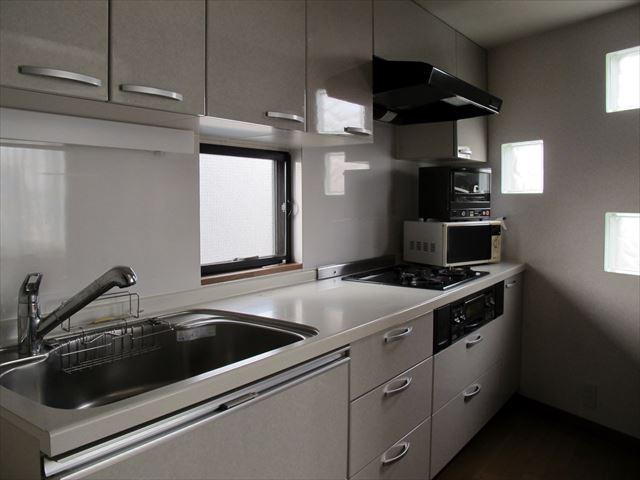 There is a window is bright kitchen.
窓があり明るいキッチンです。
Non-living roomリビング以外の居室 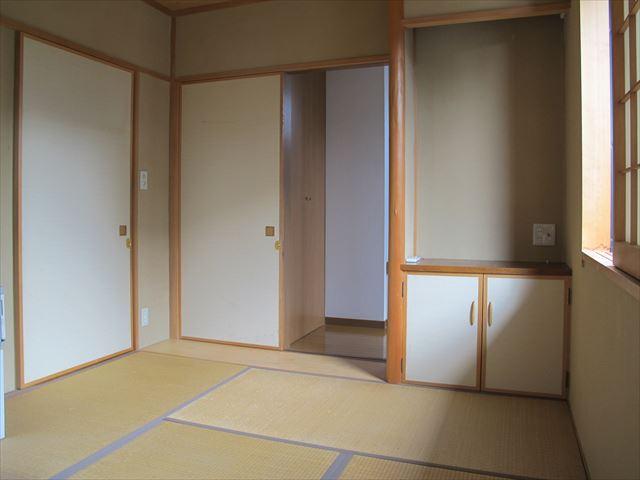 First floor store is next to the Japanese-style room 6.5 quires.
1階店舗横の和室6.5帖です。
Entrance玄関 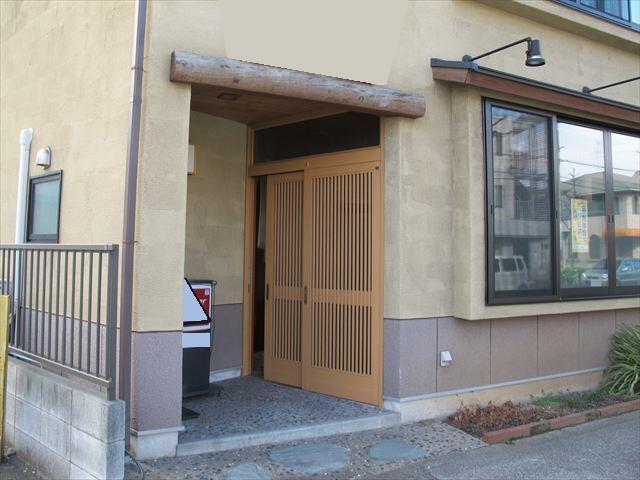 It is the entrance for the store.
店舗用の玄関です。
Wash basin, toilet洗面台・洗面所 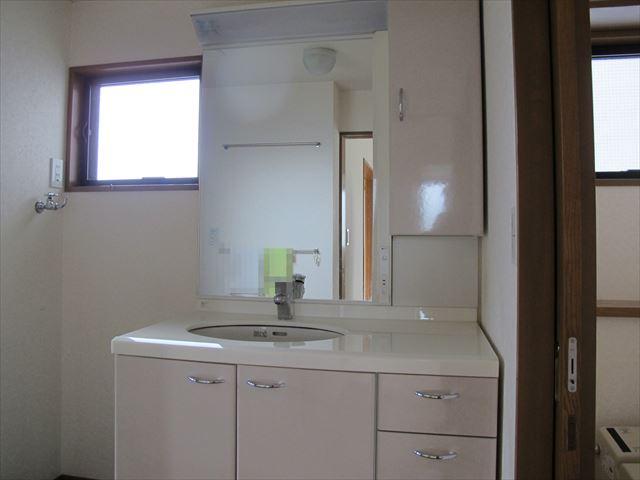 Big is the washstand.
大きな洗面台です。
Toiletトイレ 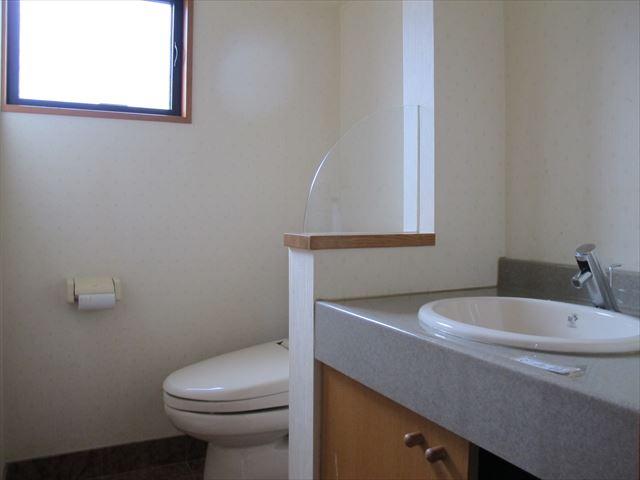 Toilet is for the first floor store.
1階店舗用のトイレです。
Balconyバルコニー 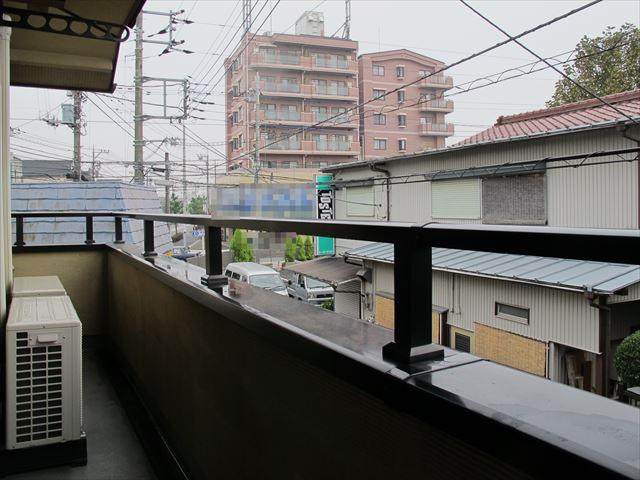 2F is a balcony.
2Fバルコニーです。
Station駅 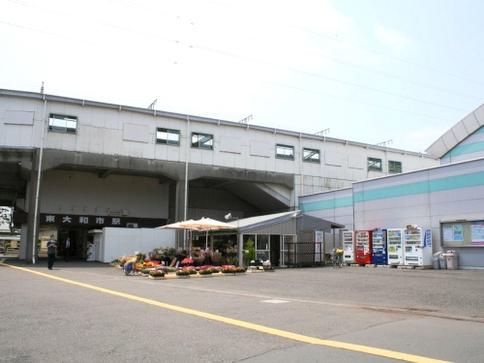 1280m to Higashiyamato Station
東大和駅まで1280m
Other introspectionその他内観 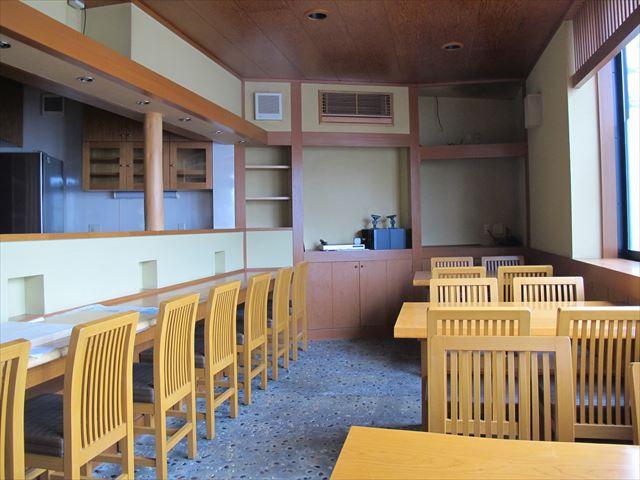 It is a photograph of the store.
店内の写真です。
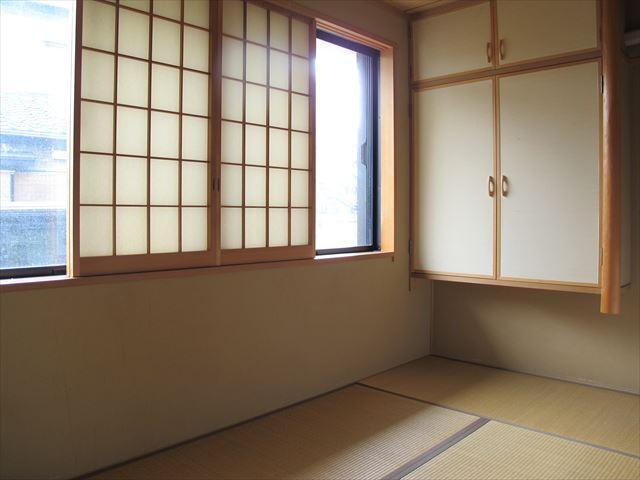 Non-living room
リビング以外の居室
Entrance玄関 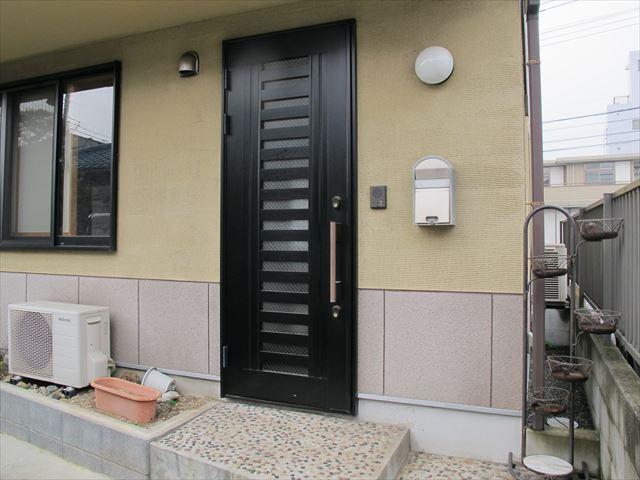 It is the entrance for the home.
自宅用の玄関です。
Toiletトイレ 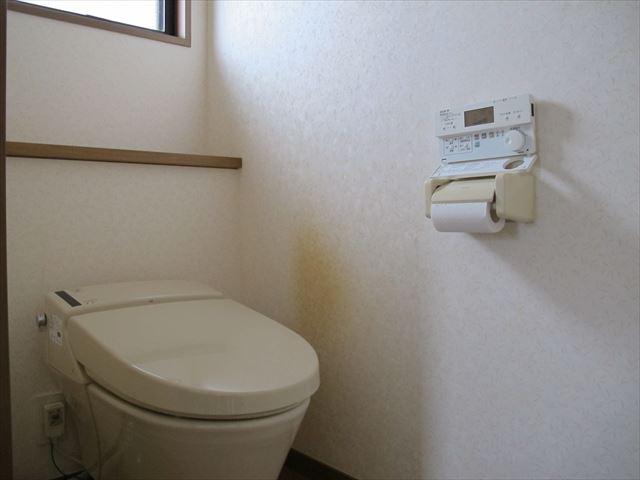 It is the second floor of the toilet of the residential.
2階の居住用のトイレです。
Hospital病院 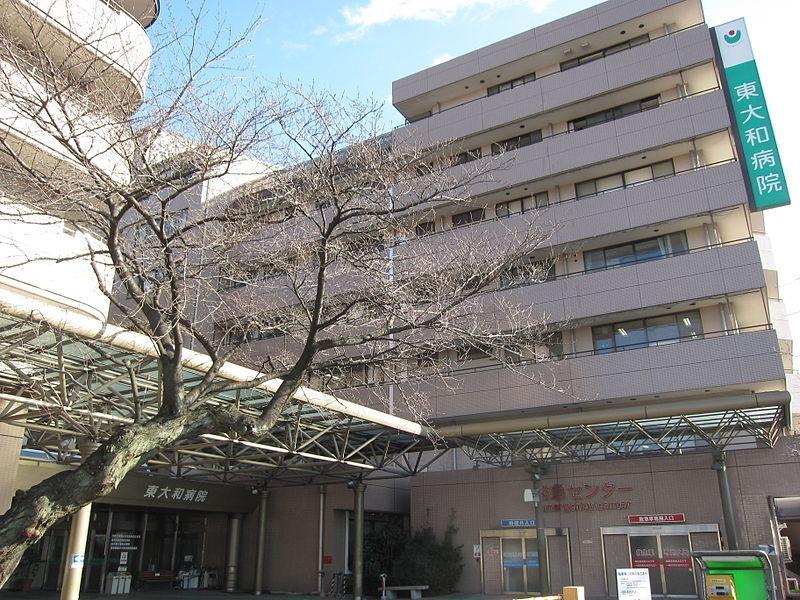 Higashiyamato 250m to the hospital
東大和病院まで250m
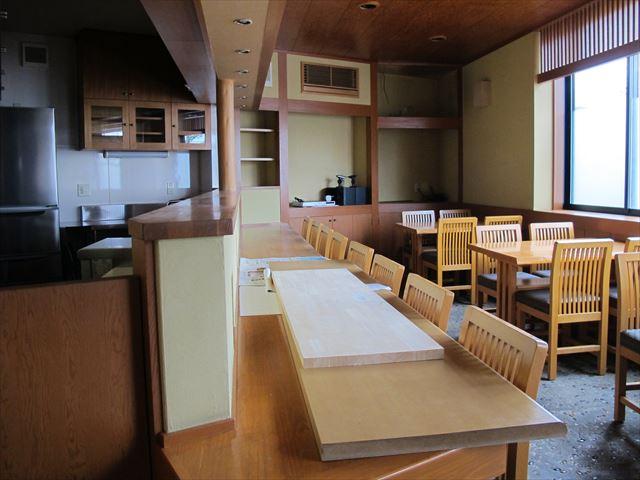 Other introspection
その他内観
Non-living roomリビング以外の居室 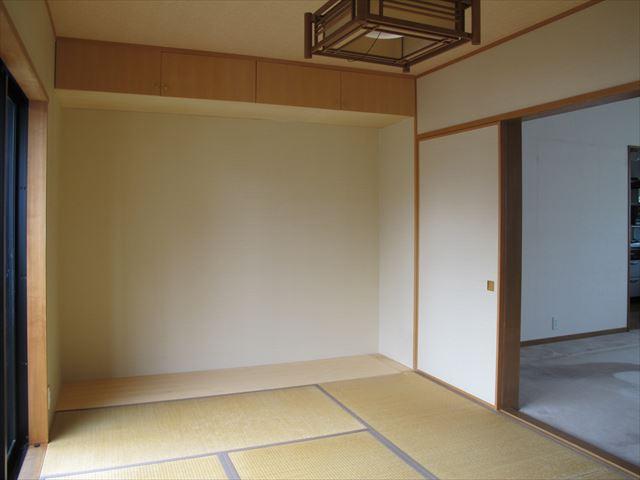 The second floor is a Japanese-style room 6.5 quires.
2階の和室6.5帖です。
Library図書館 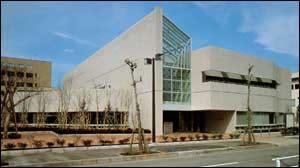 490m to the city library
市立図書館まで490m
Location
| 





















