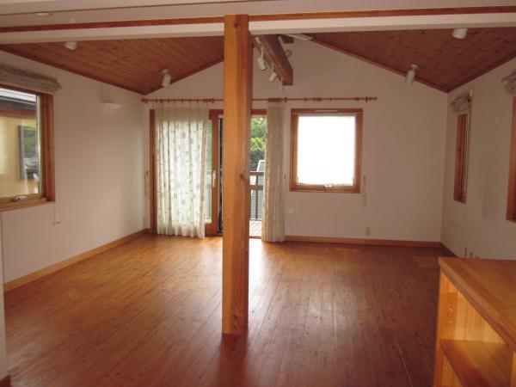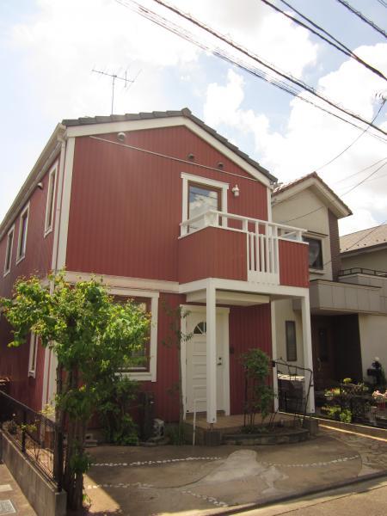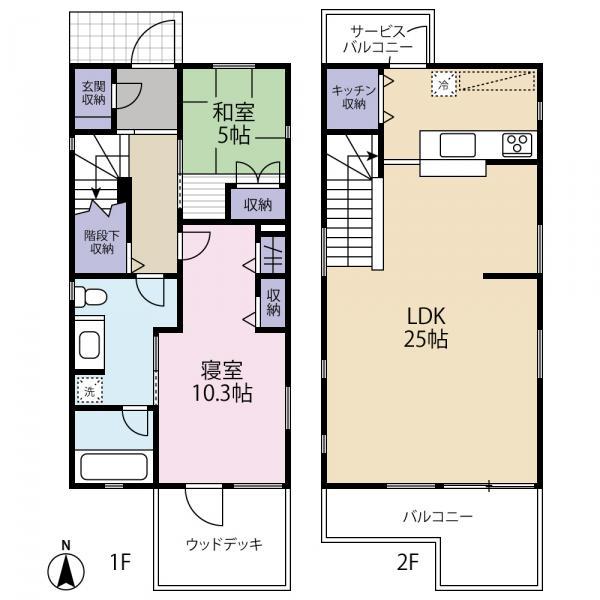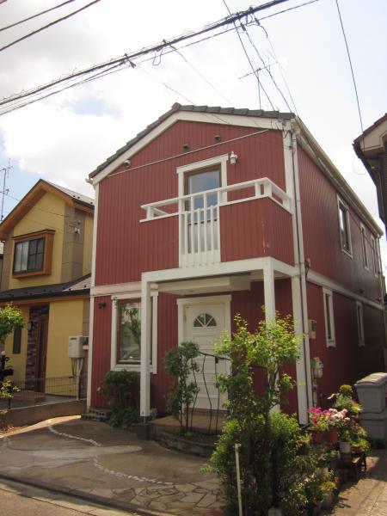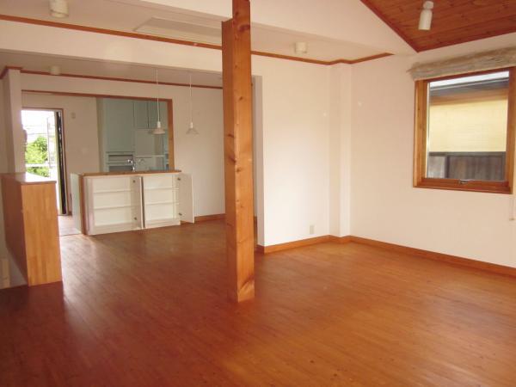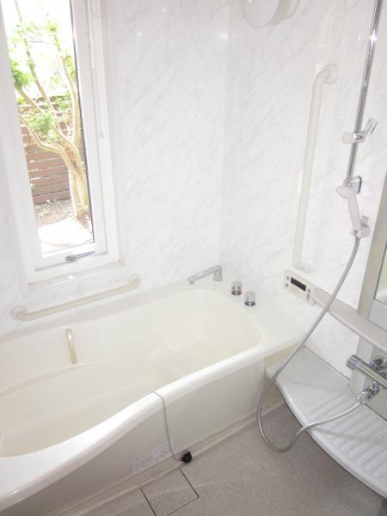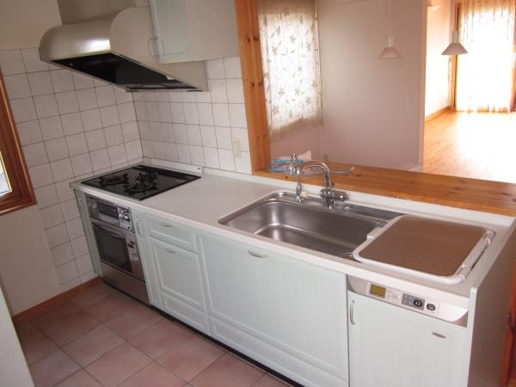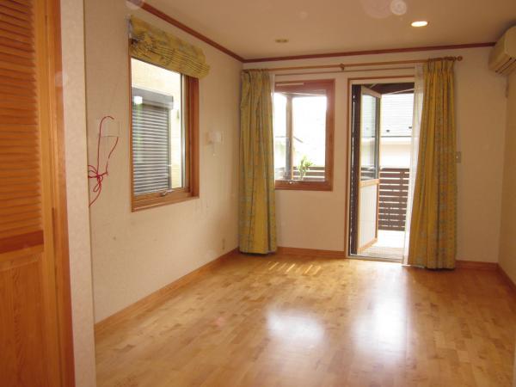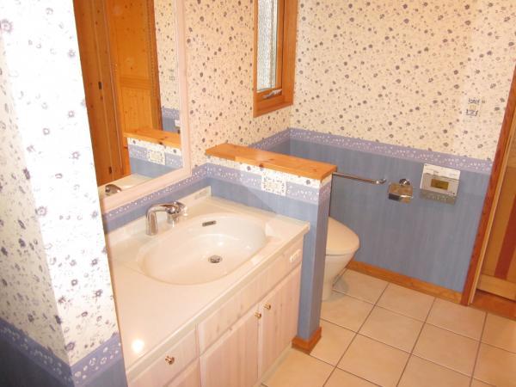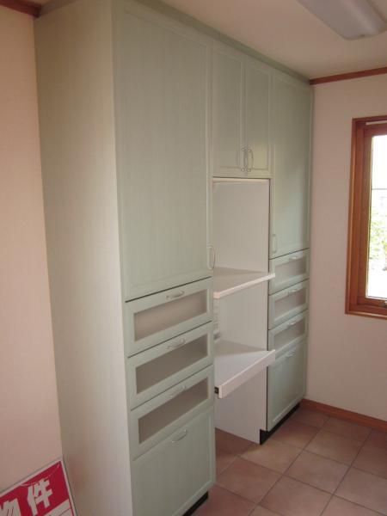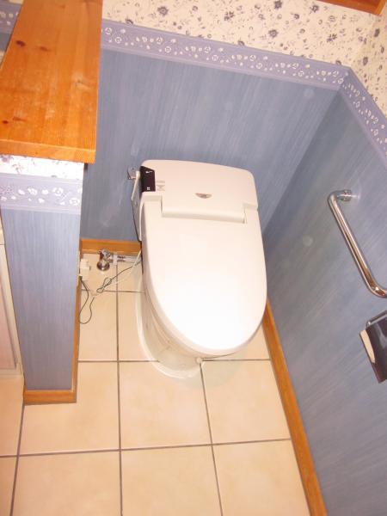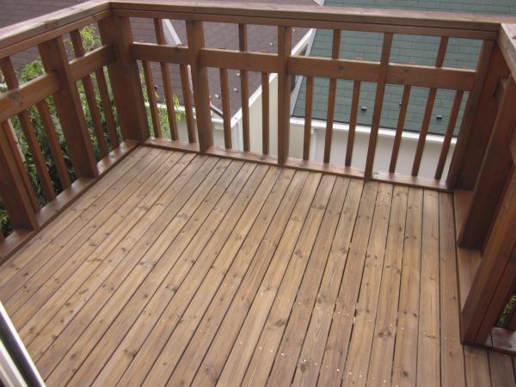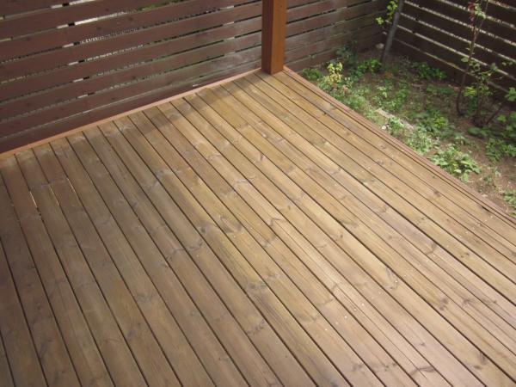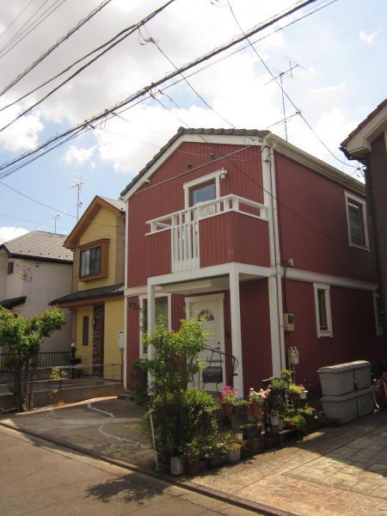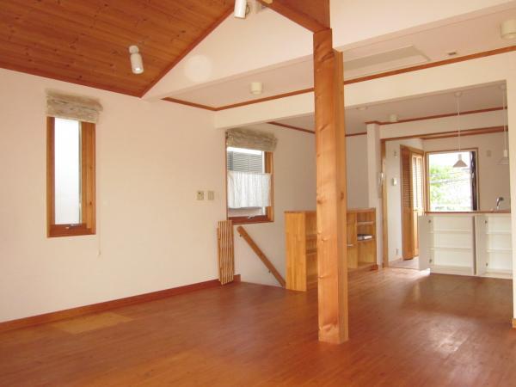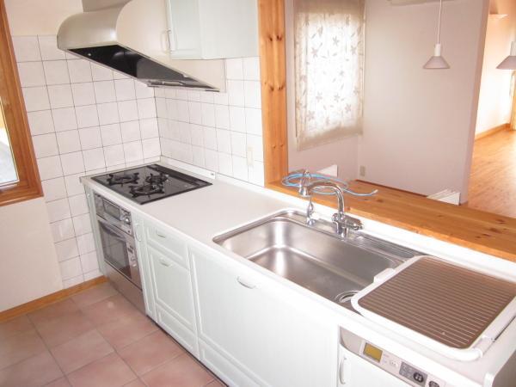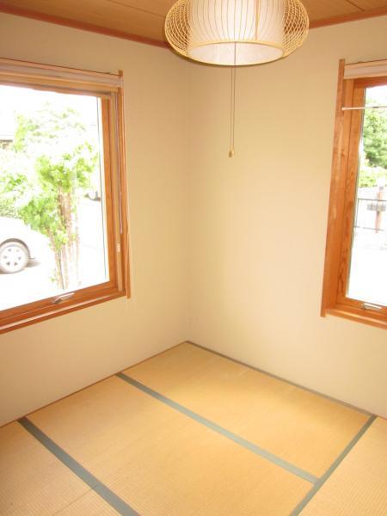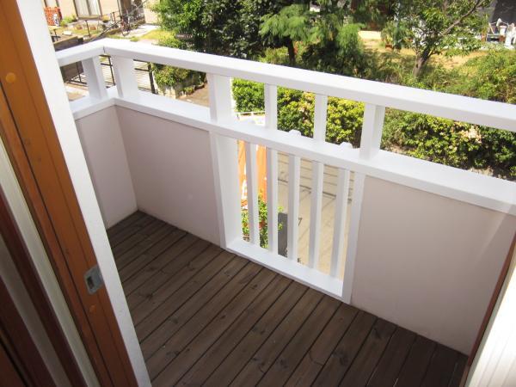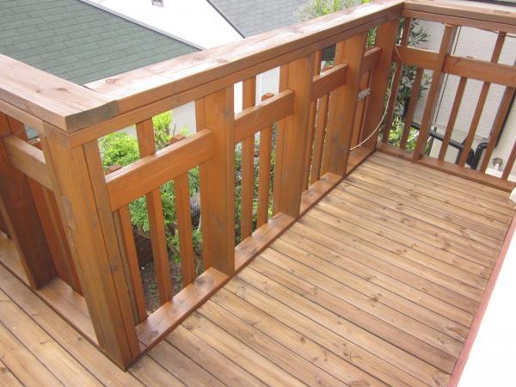|
|
Tokyo Higashiyamato
東京都東大和市
|
|
Seibu Tamako Line "Musashiyamato" walk 10 minutes
西武多摩湖線「武蔵大和」歩10分
|
|
Bottom ceiling of LDK is also a whopping 25 Pledge convenient pantry in the kitchen next to! Production dishwashers a sense of openness in the wood deck ・ Open counter kitchen inquiries with oven do not hesitate
船底天井のLDKはなんと25帖もありキッチン横には便利なパントリー!ウッドデッキで開放感を演出食洗機・オーブン付のオープンカウンターキッチンお問い合わせはお気軽に
|
|
Imported housing of the Sweden House construction
スウェーデンハウス施工の輸入住宅
|
Features pickup 特徴ピックアップ | | Immediate Available / LDK20 tatami mats or more / LDK18 tatami mats or more / System kitchen / Yang per good / All room storage / A quiet residential area / LDK15 tatami mats or more / Japanese-style room / Shaping land / Face-to-face kitchen / Barrier-free / Natural materials / 2-story / 2 or more sides balcony / South balcony / Double-glazing / Leafy residential area / Wood deck / Good view / Dish washing dryer / Or more ceiling height 2.5m / Water filter / Living stairs / City gas / All rooms are two-sided lighting / Located on a hill 即入居可 /LDK20畳以上 /LDK18畳以上 /システムキッチン /陽当り良好 /全居室収納 /閑静な住宅地 /LDK15畳以上 /和室 /整形地 /対面式キッチン /バリアフリー /自然素材 /2階建 /2面以上バルコニー /南面バルコニー /複層ガラス /緑豊かな住宅地 /ウッドデッキ /眺望良好 /食器洗乾燥機 /天井高2.5m以上 /浄水器 /リビング階段 /都市ガス /全室2面採光 /高台に立地 |
Price 価格 | | 29,800,000 yen 2980万円 |
Floor plan 間取り | | 2LDK 2LDK |
Units sold 販売戸数 | | 1 units 1戸 |
Land area 土地面積 | | 121.13 sq m (registration) 121.13m2(登記) |
Building area 建物面積 | | 95.64 sq m (registration) 95.64m2(登記) |
Driveway burden-road 私道負担・道路 | | Nothing, North 5m width 無、北5m幅 |
Completion date 完成時期(築年月) | | September 2002 2002年9月 |
Address 住所 | | Tokyo Higashiyamato Sayama 3 東京都東大和市狭山3 |
Traffic 交通 | | Seibu Tamako Line "Musashiyamato" walk 10 minutes 西武多摩湖線「武蔵大和」歩10分
|
Related links 関連リンク | | [Related Sites of this company] 【この会社の関連サイト】 |
Person in charge 担当者より | | Person in charge of real-estate and building Konno Koichi Age: 30 Daigyokai experience: in order to help with the same eyes as the five-year customer, We have to take care of Kominyukeshon with customers. 担当者宅建今野 公一年齢:30代業界経験:5年お客様と同じ目線でお手伝いする為に、お客様とのコミニュケーションを大事にしております。 |
Contact お問い合せ先 | | TEL: 0800-603-0559 [Toll free] mobile phone ・ Also available from PHS
Caller ID is not notified
Please contact the "saw SUUMO (Sumo)"
If it does not lead, If the real estate company TEL:0800-603-0559【通話料無料】携帯電話・PHSからもご利用いただけます
発信者番号は通知されません
「SUUMO(スーモ)を見た」と問い合わせください
つながらない方、不動産会社の方は
|
Building coverage, floor area ratio 建ぺい率・容積率 | | 40% ・ 80% 40%・80% |
Time residents 入居時期 | | Immediate available 即入居可 |
Land of the right form 土地の権利形態 | | Ownership 所有権 |
Structure and method of construction 構造・工法 | | Wooden 2-story 木造2階建 |
Renovation リフォーム | | August 2012 interior renovation completed (wood deck paint, etc.) 2012年8月内装リフォーム済(ウッドデッキ塗装等) |
Use district 用途地域 | | One low-rise 1種低層 |
Overview and notices その他概要・特記事項 | | Contact: Konno Koichi, Facilities: Public Water Supply, This sewage, City gas, Parking: car space 担当者:今野 公一、設備:公営水道、本下水、都市ガス、駐車場:カースペース |
Company profile 会社概要 | | <Mediation> Minister of Land, Infrastructure and Transport (3) No. 006,185 (one company) National Housing Industry Association (Corporation) metropolitan area real estate Fair Trade Council member Asahi Housing Corporation Tachikawa shop Yubinbango190-0012 Tokyo Tachikawa Akebonocho 2-9-1 Kikuya Kawaguchi building the fourth floor <仲介>国土交通大臣(3)第006185号(一社)全国住宅産業協会会員 (公社)首都圏不動産公正取引協議会加盟朝日住宅(株)立川店〒190-0012 東京都立川市曙町2-9-1 菊屋川口ビル4階 |


