Used Homes » Kanto » Tokyo » Higashiyamato
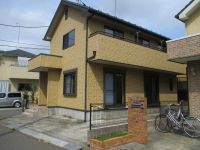 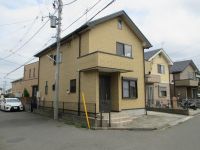
| | Tokyo Higashiyamato 東京都東大和市 |
| Tama Monorail "Kamikitadai" walk 20 minutes 多摩都市モノレール「上北台」歩20分 |
| << New price ・ Used House >> land area of about 38 square meters ・ Building area of about 30 square meters northwest corner lot ・ 4LDK + S (perfect for large family) parking spaces 3 units can be (according to the model) <<新価格・中古戸建て>>土地面積約38坪・建物面積約30坪北西角地・4LDK+S(大家族にぴったり)駐車スペース3台可能(車種により) |
| Tama Monorail (Kamikitadai) station walk about 20 minutes! Renovated (August 2013) built-in gas stove exchange ・ Wallpaper Hakawa ・ tatami / Shoji Hakawa Washlet installation ・ Switch panel replacement! The room is very beautiful! This time of the soil ・ Day you can preview! 多摩モノレール(上北台)駅徒歩約20分!リフォーム済み(H25年8月)ビルトインガスコンロ交換・壁紙貼替・畳/障子貼替ウォシュレット設置・スイッチパネル交換!室内大変きれいです!今度の土・日内覧できます! |
Features pickup 特徴ピックアップ | | Pre-ground survey / Parking three or more possible / Immediate Available / Energy-saving water heaters / It is close to the city / Interior renovation / Facing south / Yang per good / All room storage / Flat to the station / A quiet residential area / Around traffic fewer / Corner lot / Japanese-style room / Shaping land / garden / Washbasin with shower / Face-to-face kitchen / Toilet 2 places / 2-story / South balcony / Zenshitsuminami direction / Warm water washing toilet seat / Nantei / The window in the bathroom / Ventilation good / A large gap between the neighboring house / Flat terrain / Attic storage / field 地盤調査済 /駐車3台以上可 /即入居可 /省エネ給湯器 /市街地が近い /内装リフォーム /南向き /陽当り良好 /全居室収納 /駅まで平坦 /閑静な住宅地 /周辺交通量少なめ /角地 /和室 /整形地 /庭 /シャワー付洗面台 /対面式キッチン /トイレ2ヶ所 /2階建 /南面バルコニー /全室南向き /温水洗浄便座 /南庭 /浴室に窓 /通風良好 /隣家との間隔が大きい /平坦地 /屋根裏収納 /畑 | Price 価格 | | 32,800,000 yen 3280万円 | Floor plan 間取り | | 4LDK 4LDK | Units sold 販売戸数 | | 1 units 1戸 | Total units 総戸数 | | 1 units 1戸 | Land area 土地面積 | | 127.95 sq m (measured) 127.95m2(実測) | Building area 建物面積 | | 99.36 sq m (measured) 99.36m2(実測) | Driveway burden-road 私道負担・道路 | | Nothing, North 5m width (contact the road width 14.2m), West 4.1m width (contact the road width 7m) 無、北5m幅(接道幅14.2m)、西4.1m幅(接道幅7m) | Completion date 完成時期(築年月) | | March 2003 2003年3月 | Address 住所 | | Tokyo Higashiyamato center 2 東京都東大和市中央2 | Traffic 交通 | | Tama Monorail "Kamikitadai" walk 20 minutes 多摩都市モノレール「上北台」歩20分
| Related links 関連リンク | | [Related Sites of this company] 【この会社の関連サイト】 | Person in charge 担当者より | | Person in charge of real-estate and building Masuo AkiraHitoshi Age: 30 Daigyokai experience: In the 10 years our company, Aiming to community-based business, I have been suggestions from the customers' point of view. Tama Monorail "Kamikitadai" because there in three minutes of good location walk from the station, Please visit us feel free to. 担当者宅建増尾 晃仁年齢:30代業界経験:10年弊社では、地域密着営業を目指し、お客様の目線に立ったご提案をさせて頂いております。多摩モノレール「上北台」駅より徒歩3分の好立地にございますので、お気軽にお立ち寄り下さい。 | Contact お問い合せ先 | | TEL: 0120-963867 [Toll free] Please contact the "saw SUUMO (Sumo)" TEL:0120-963867【通話料無料】「SUUMO(スーモ)を見た」と問い合わせください | Building coverage, floor area ratio 建ぺい率・容積率 | | 40% ・ 80% 40%・80% | Time residents 入居時期 | | Immediate available 即入居可 | Land of the right form 土地の権利形態 | | Ownership 所有権 | Structure and method of construction 構造・工法 | | Wooden 2-story (framing method) 木造2階建(軸組工法) | Renovation リフォーム | | August interior renovation completed (Kitchen 2013 ・ wall) 2013年8月内装リフォーム済(キッチン・壁) | Use district 用途地域 | | One low-rise 1種低層 | Overview and notices その他概要・特記事項 | | Contact: Masuo AkiraHitoshi, Facilities: Public Water Supply, This sewage, Individual LPG, Parking: car space 担当者:増尾 晃仁、設備:公営水道、本下水、個別LPG、駐車場:カースペース | Company profile 会社概要 | | <Mediation> Governor of Tokyo (1) No. 093497 (Ltd.) housing market Yubinbango207-0021 Tokyo Higashiyamato Tateno 2-8-1 <仲介>東京都知事(1)第093497号(株)住宅市場〒207-0021 東京都東大和市立野2-8-1 |
Local appearance photo現地外観写真 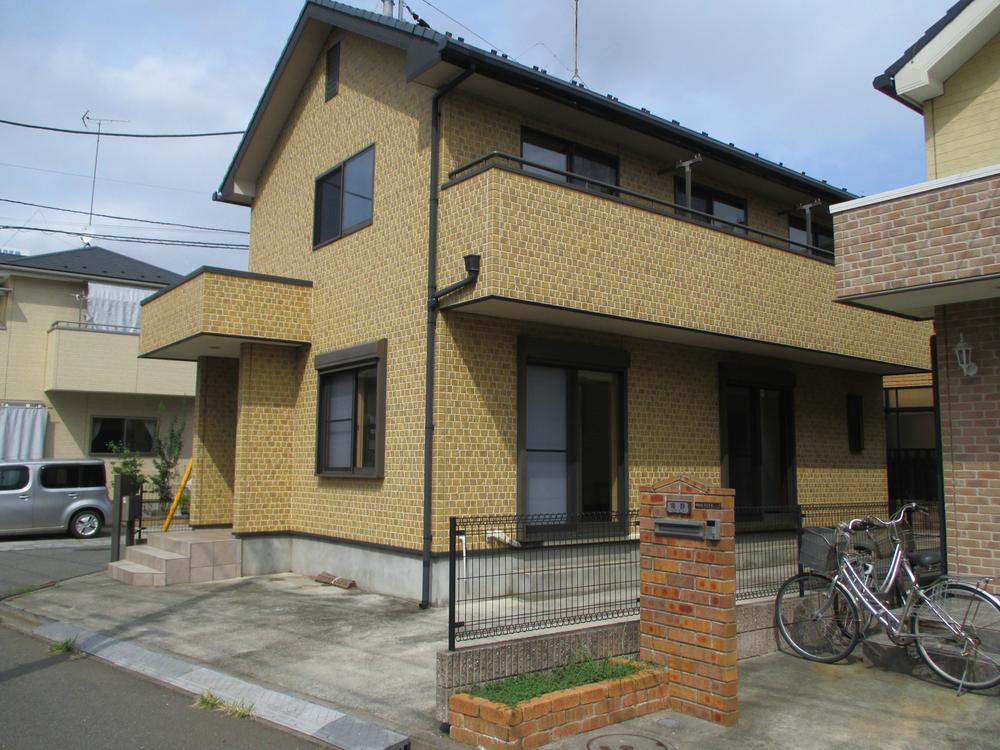 Local (September 2013) shooting outer wall is also very beautiful! ◆ Co., the housing market ◆
現地(2013年9月)撮影外壁も大変きれいです!◆株式会社住宅市場◆
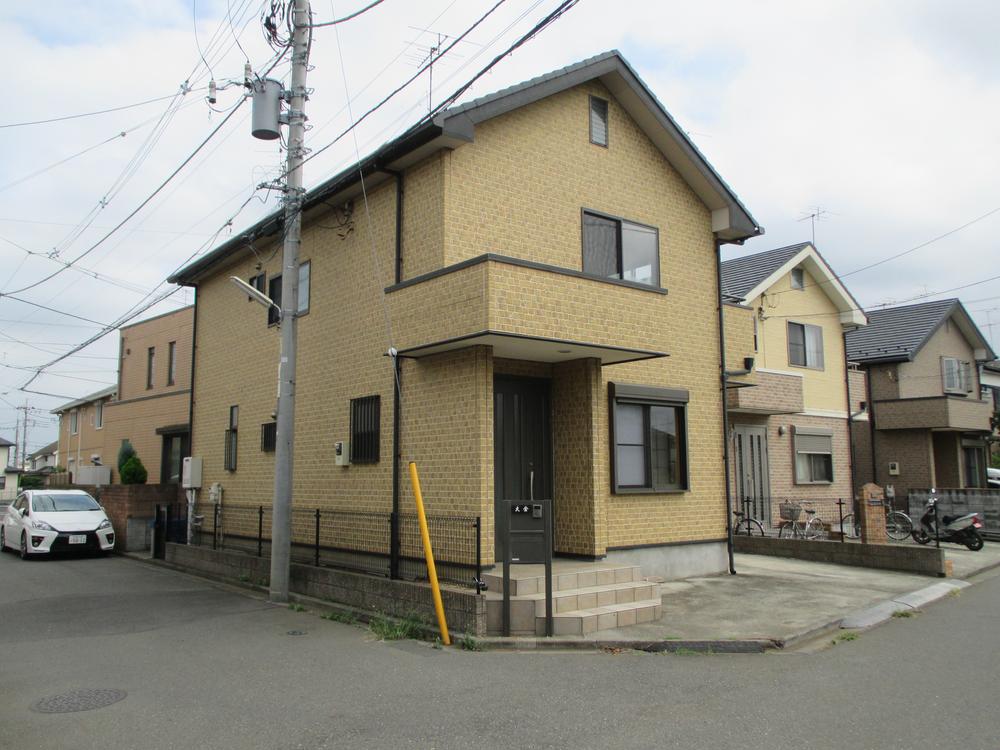 Local (September 2013) Shooting Northwest corner lot Width 5m × 4m ◆ Co., the housing market ◆
現地(2013年9月)撮影
北西角地 幅員5m×4m
◆株式会社住宅市場◆
Livingリビング 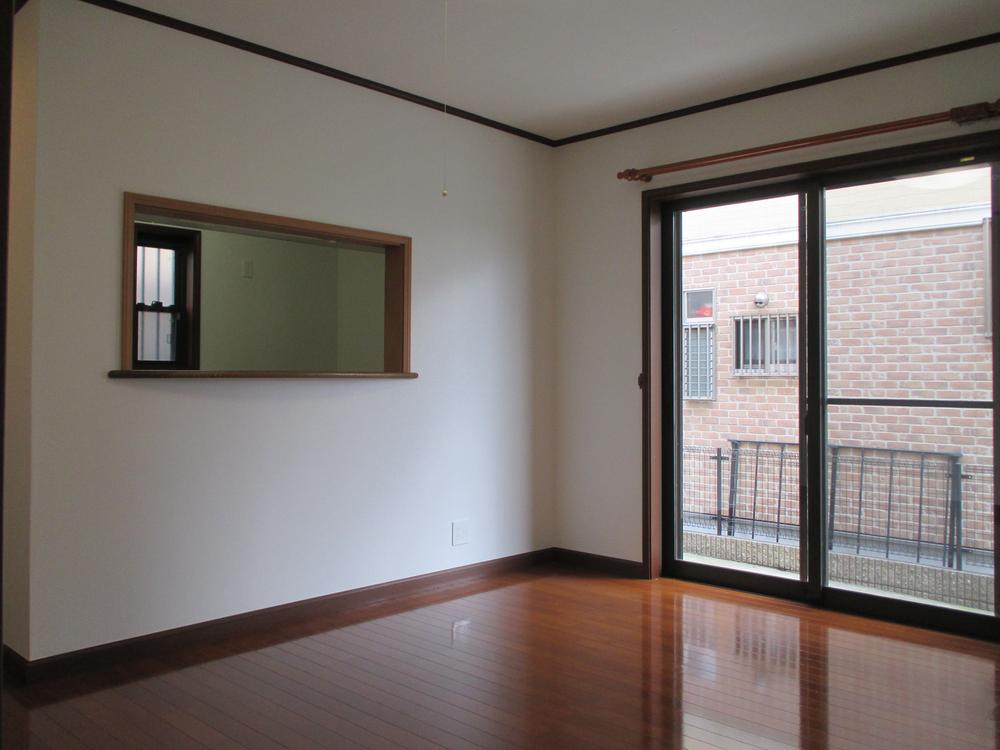 Indoor (September 2013) Shooting Living 13.5 Pledge ◆ Co., the housing market ◆
室内(2013年9月)撮影
リビング13.5帖
◆株式会社住宅市場◆
Floor plan間取り図  32,800,000 yen, 4LDK, Land area 127.95 sq m , Building area 99.36 sq m 4LDK + S ◆ Co., the housing market ◆
3280万円、4LDK、土地面積127.95m2、建物面積99.36m2 4LDK+S
◆株式会社住宅市場◆
Local appearance photo現地外観写真 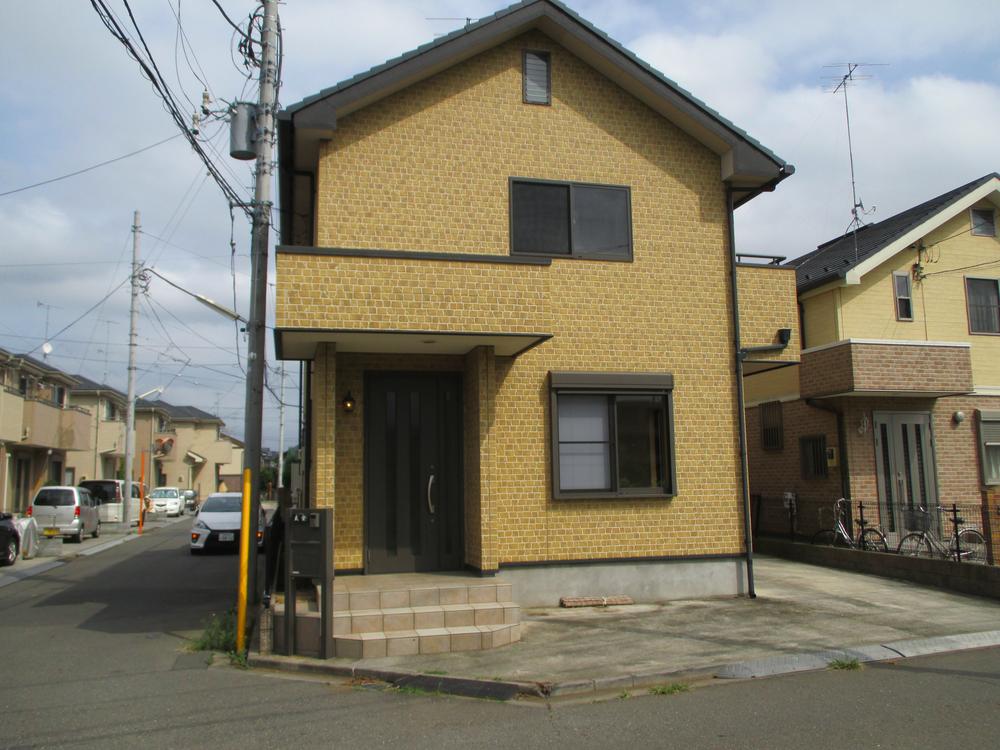 Local (September 2013) Shooting ◆ Co., the housing market ◆
現地(2013年9月)撮影
◆株式会社住宅市場◆
Bathroom浴室 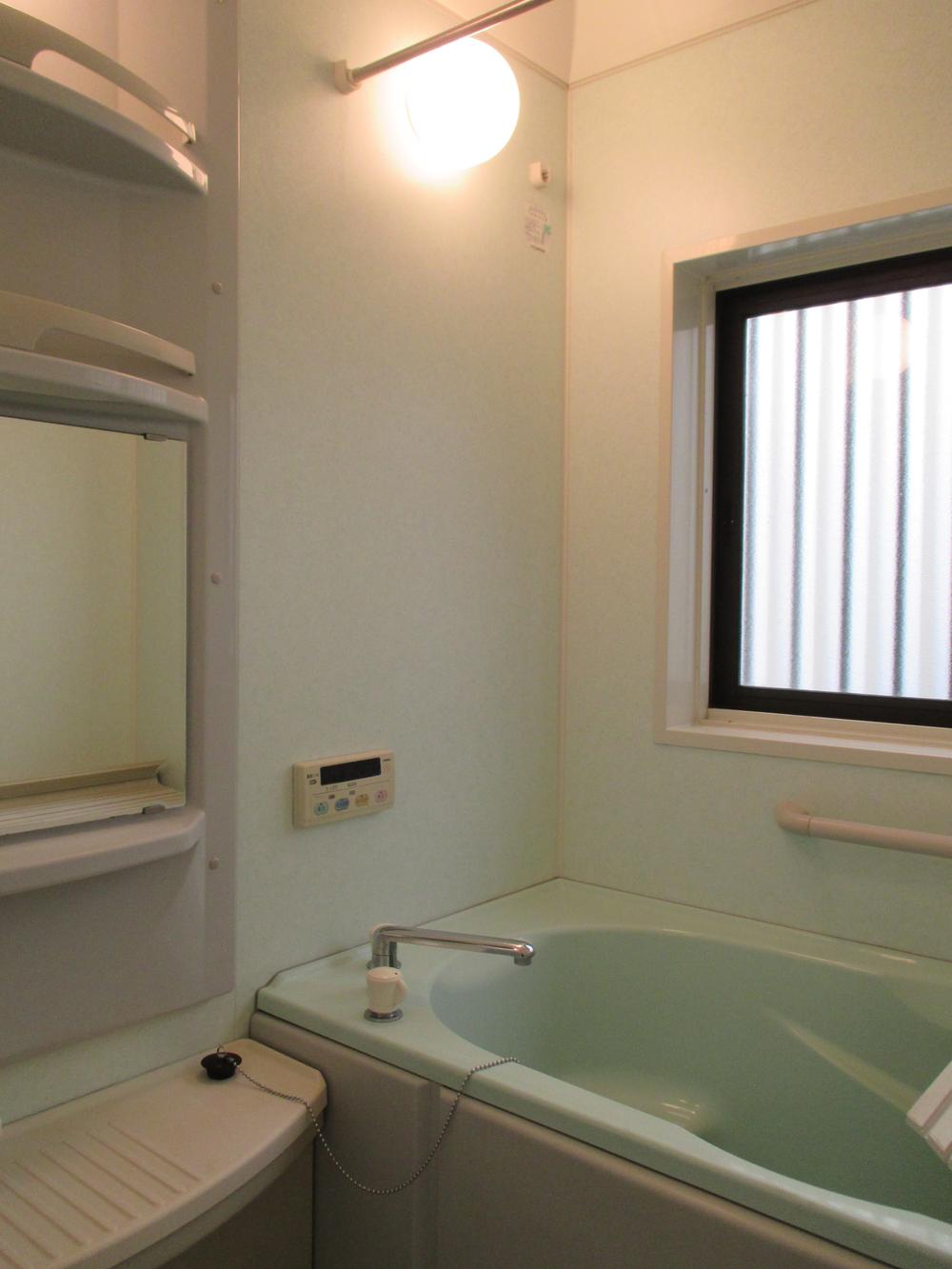 Indoor (September 2013) Shooting
室内(2013年9月)撮影
Kitchenキッチン 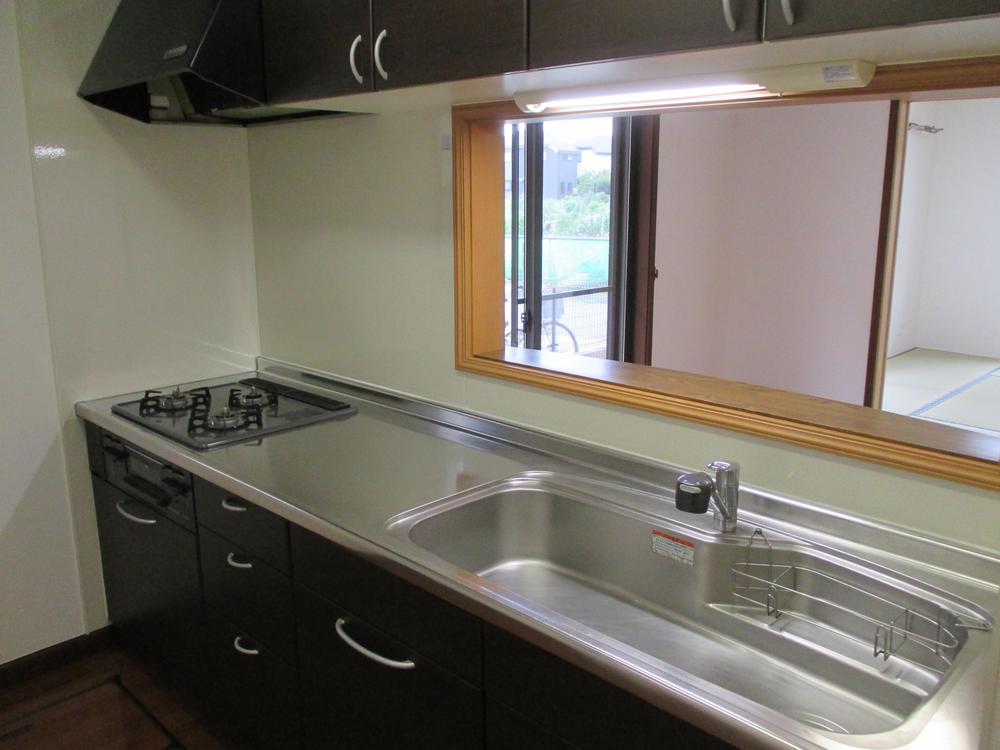 Indoor (September 2013) Shooting
室内(2013年9月)撮影
Non-living roomリビング以外の居室 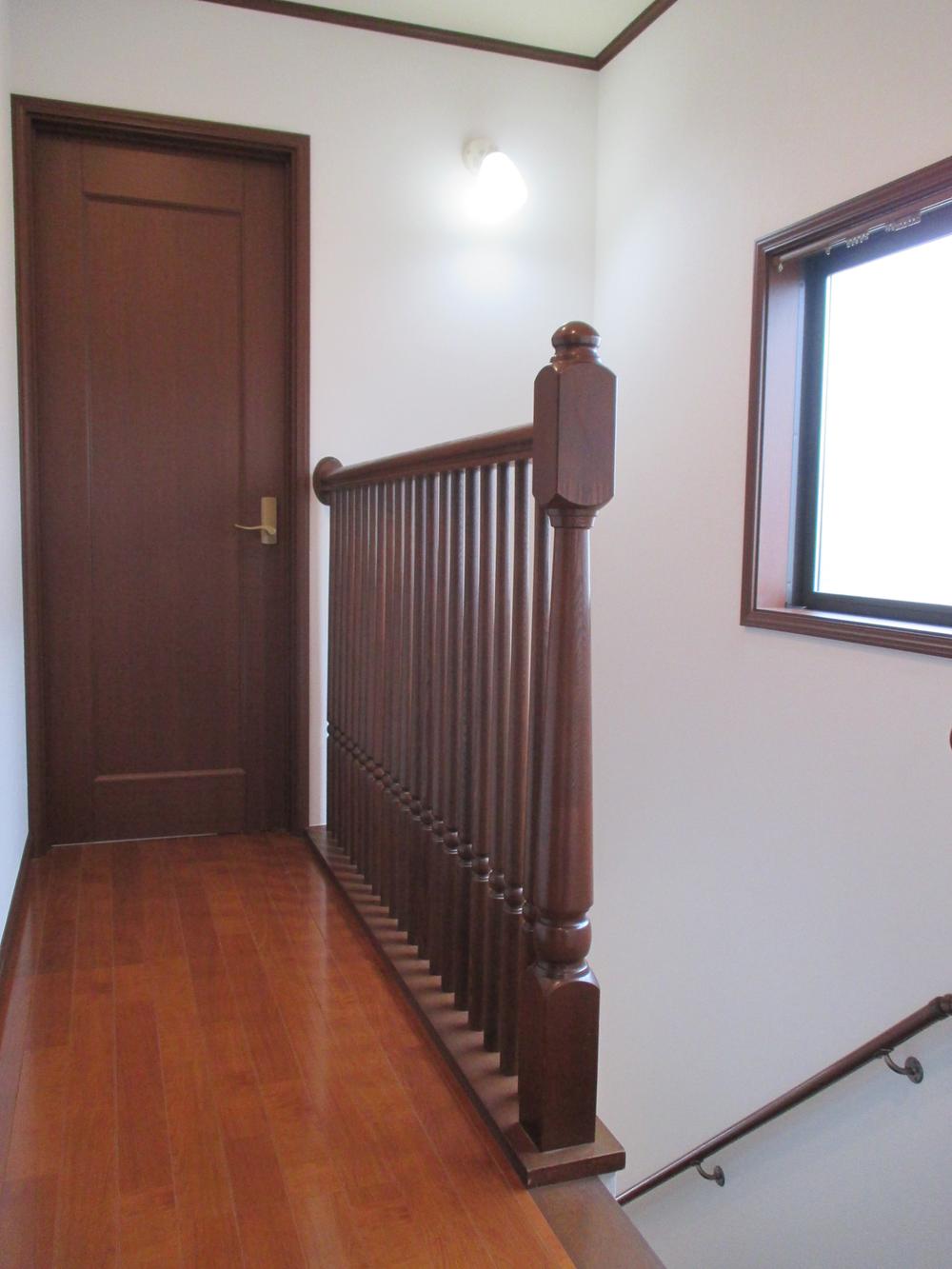 Indoor (September 2013) Shooting
室内(2013年9月)撮影
Wash basin, toilet洗面台・洗面所 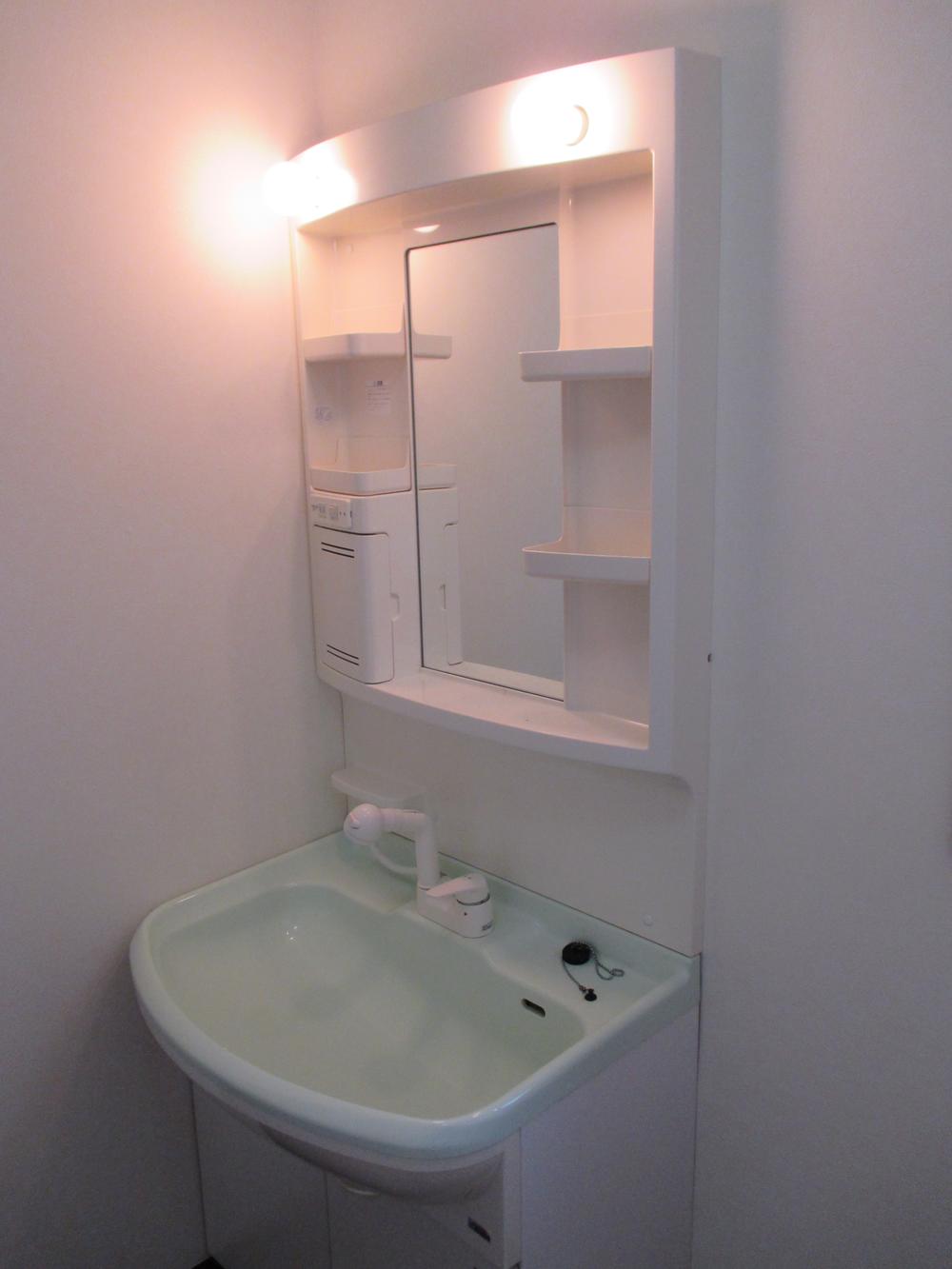 Indoor (September 2013) Shooting
室内(2013年9月)撮影
Receipt収納 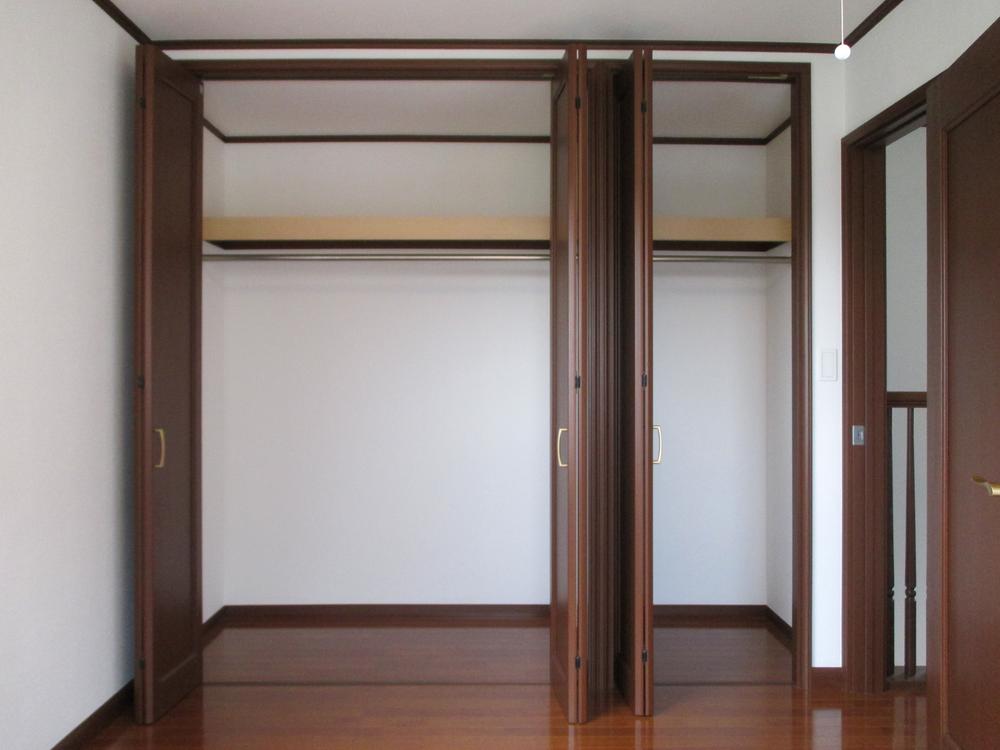 Indoor (September 2013) Shooting
室内(2013年9月)撮影
Toiletトイレ 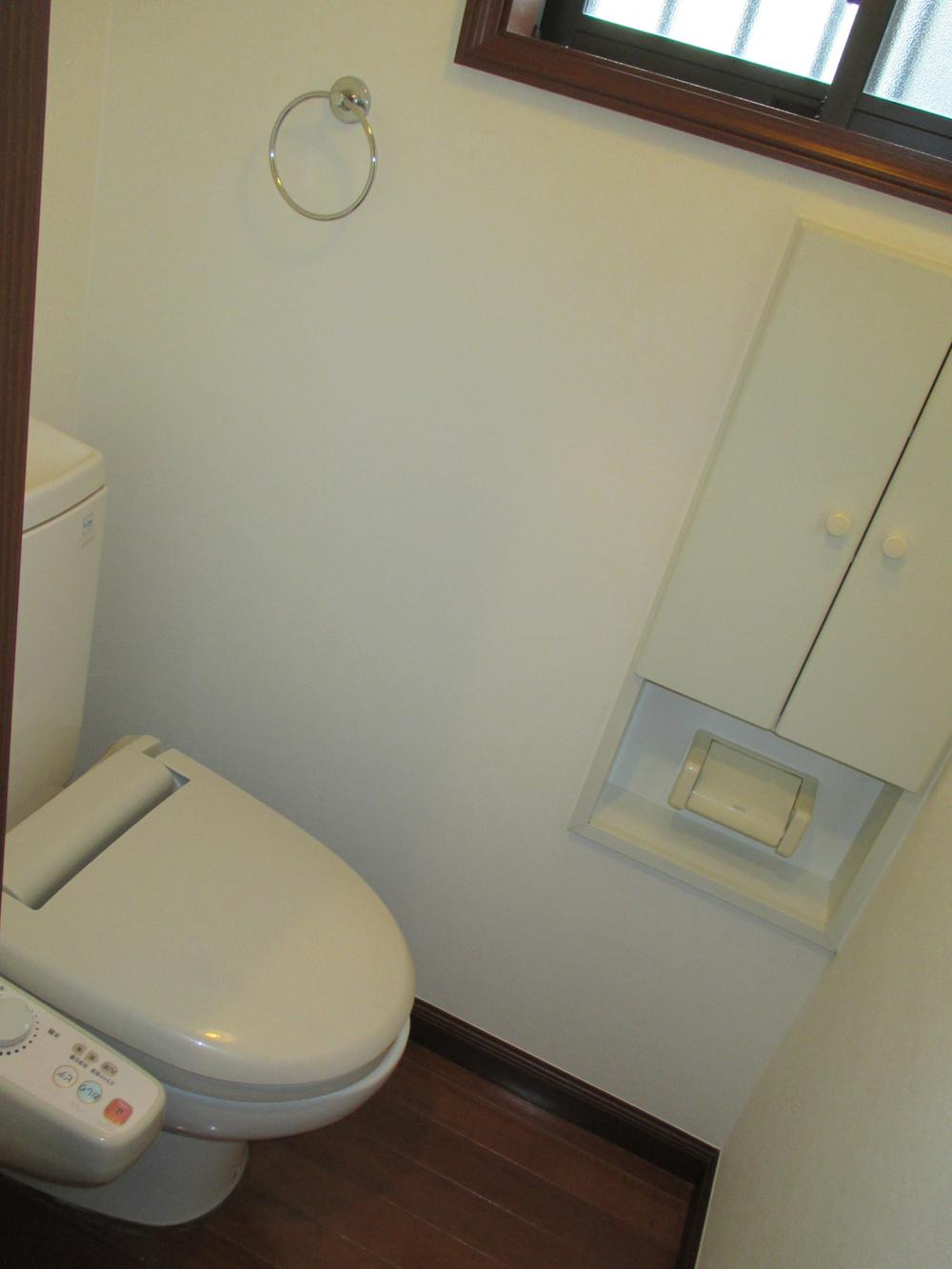 Indoor (September 2013) Shooting
室内(2013年9月)撮影
Primary school小学校 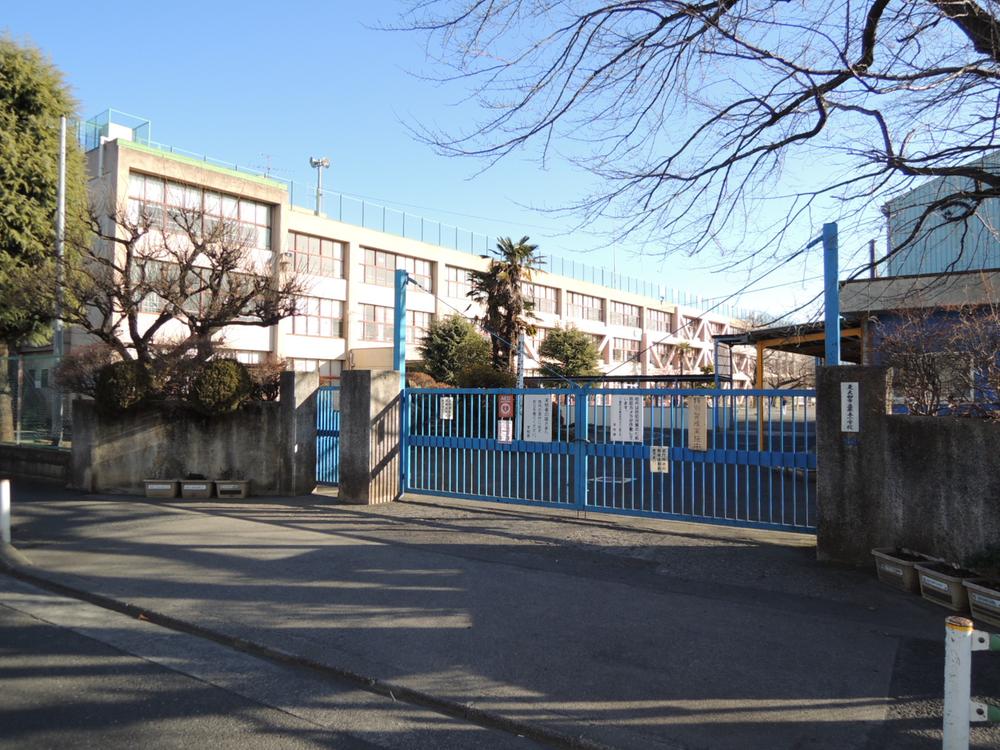 Municipal No. 5 1420m up to elementary school
市立第5小学校まで1420m
Other introspectionその他内観 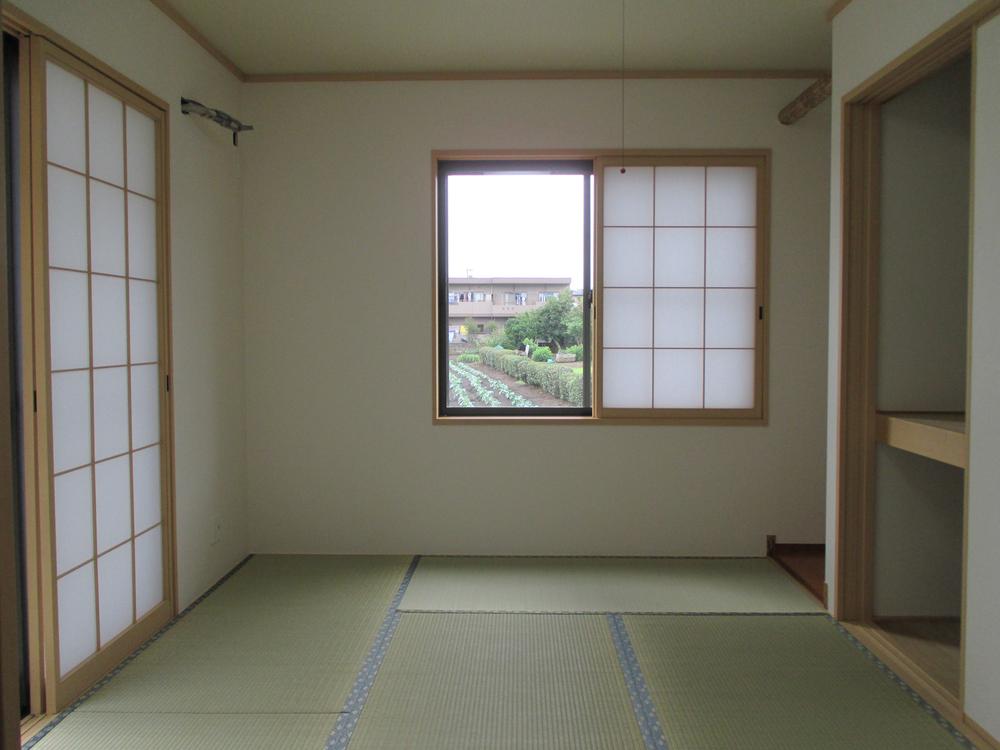 Indoor (September 2013) Shooting
室内(2013年9月)撮影
Other localその他現地 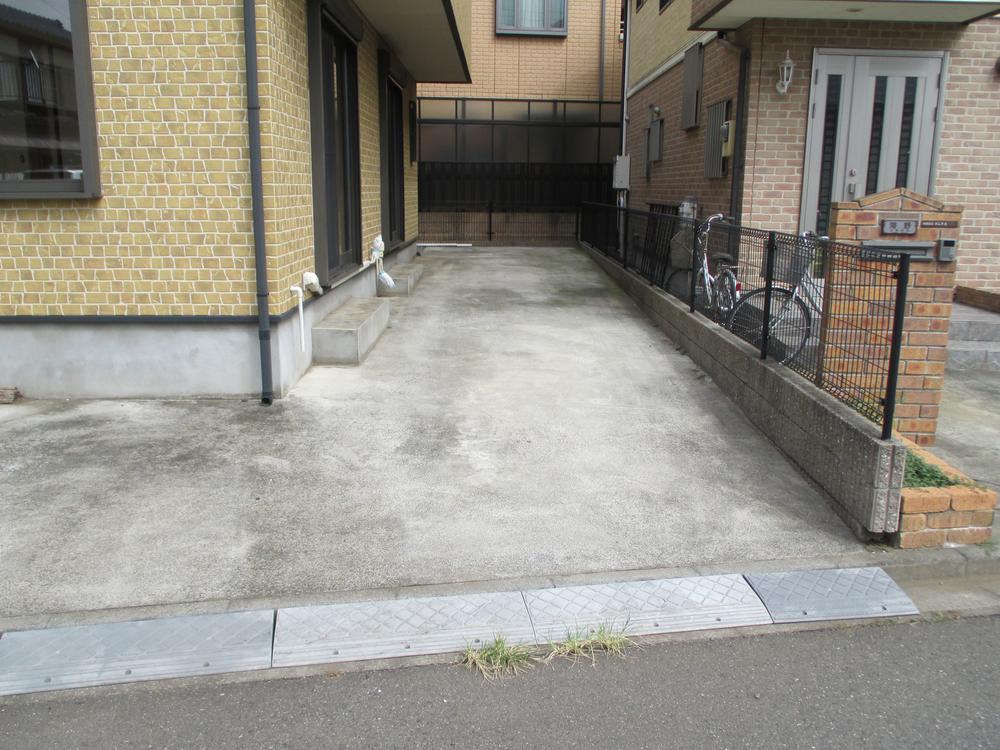 Local (September 2013) Shooting
現地(2013年9月)撮影
Kitchenキッチン 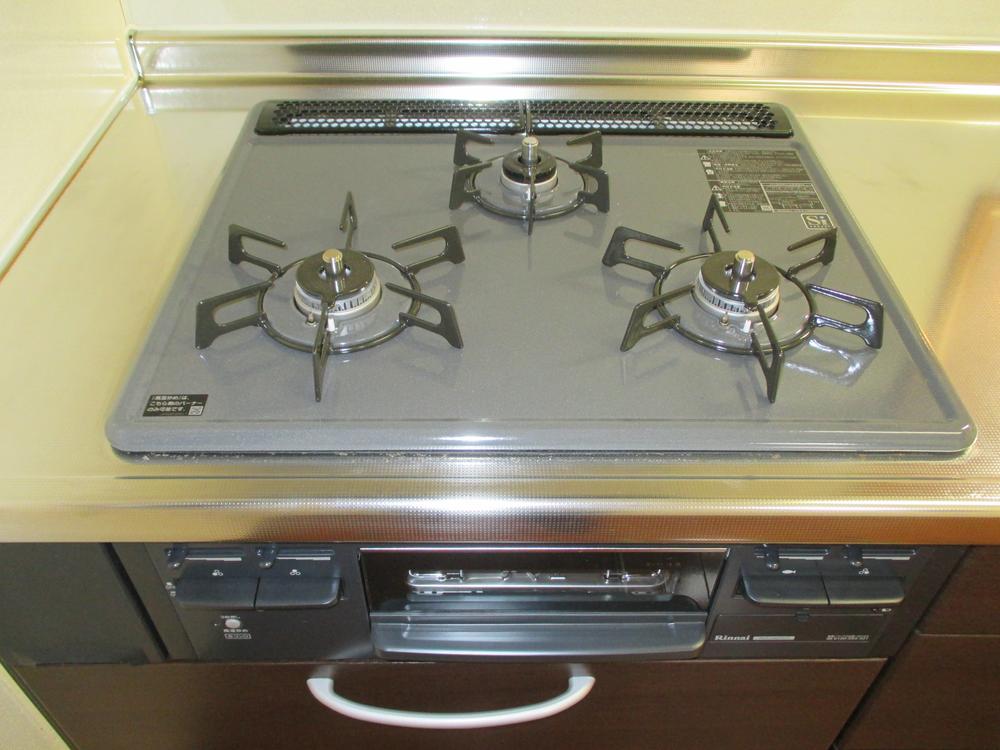 Indoor (September 2013) Shooting
室内(2013年9月)撮影
Non-living roomリビング以外の居室 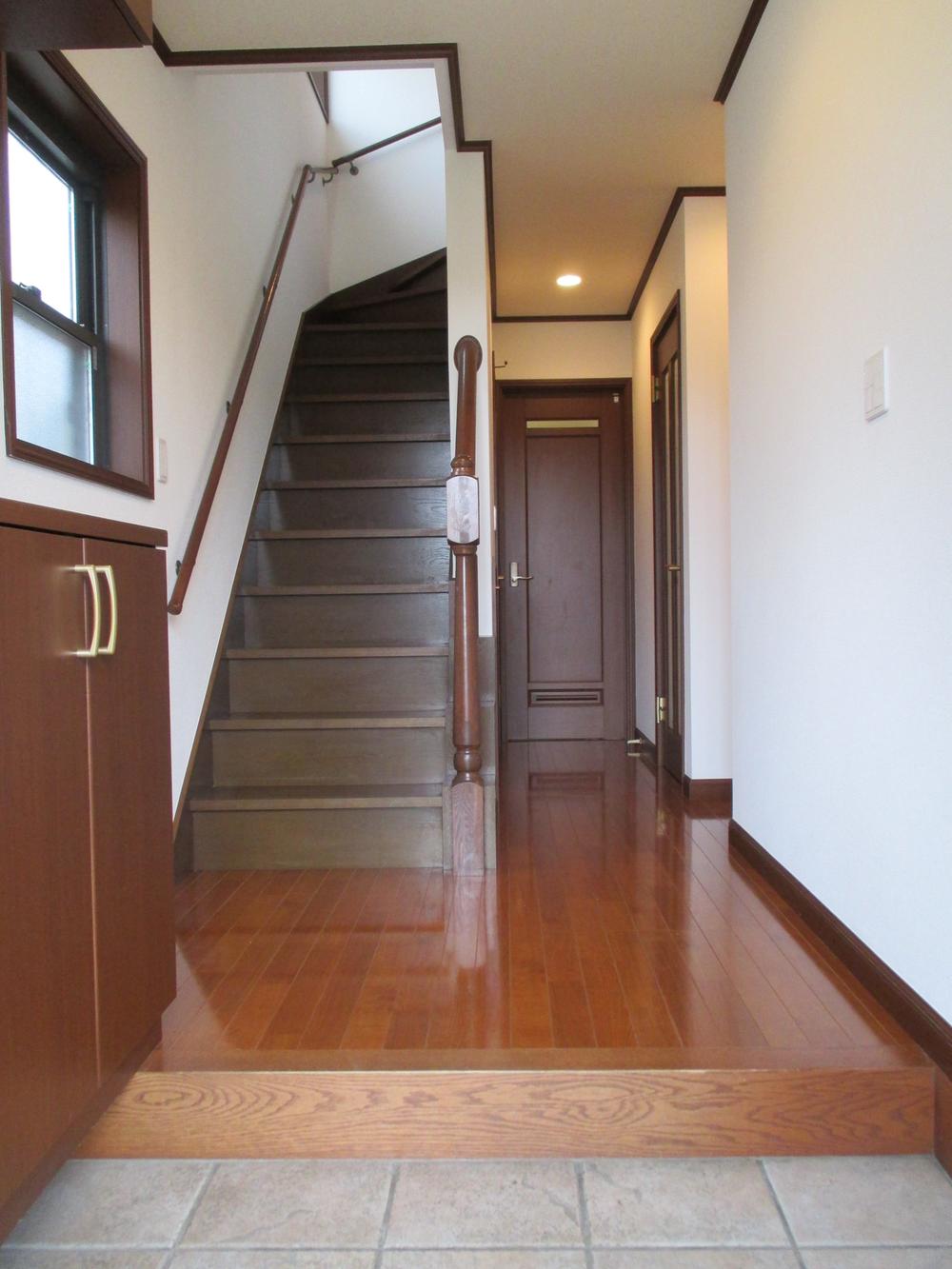 Indoor (September 2013) Shooting
室内(2013年9月)撮影
Junior high school中学校 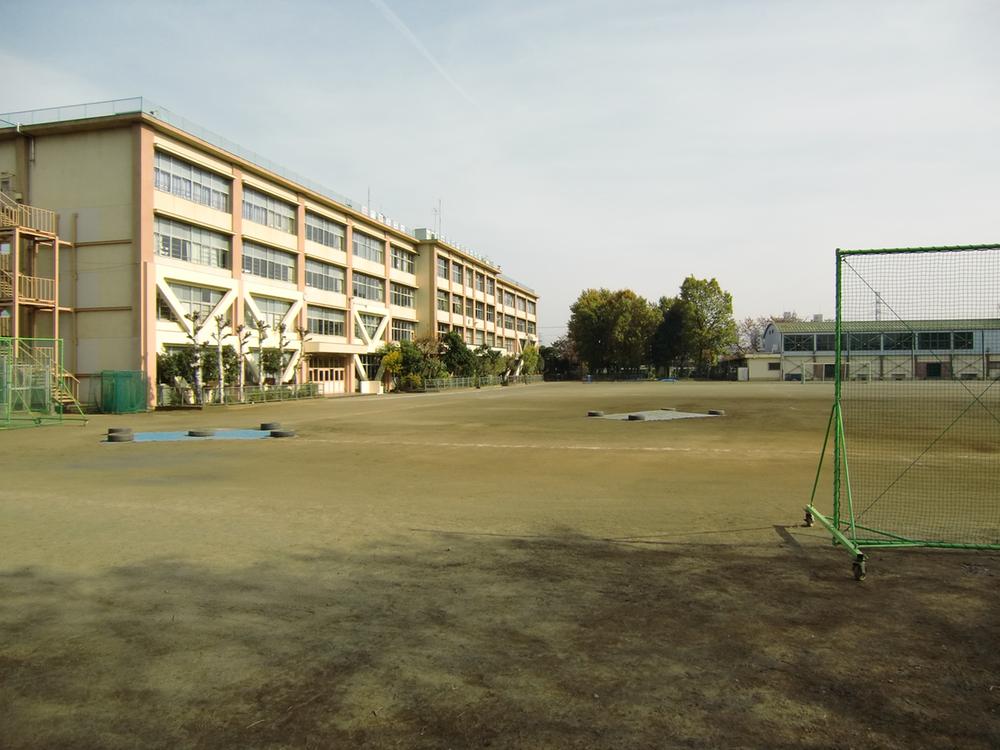 Municipal No. 3 963m up to junior high school
市立第3中学校まで963m
Other introspectionその他内観 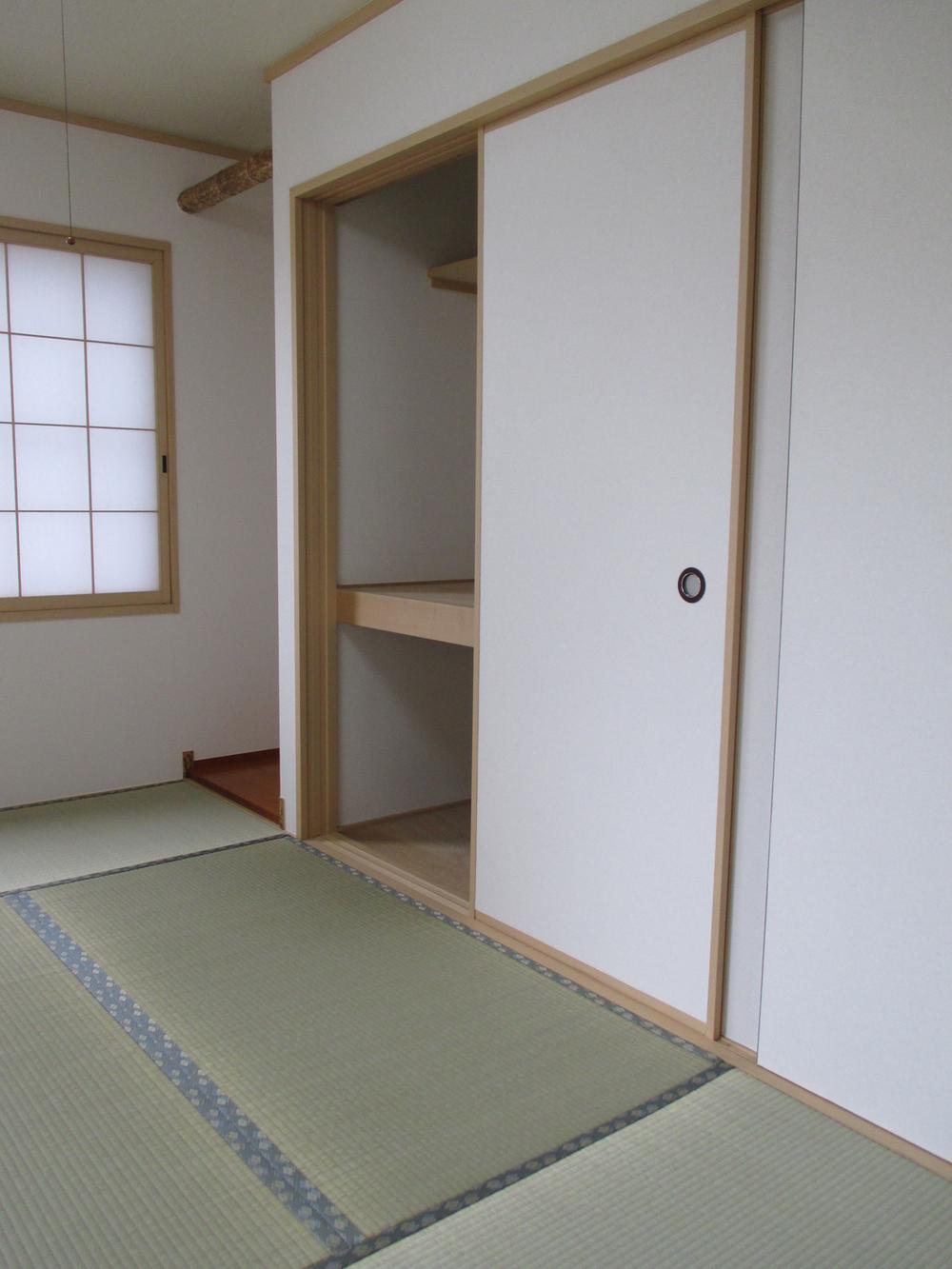 Indoor (September 2013) Shooting
室内(2013年9月)撮影
Kindergarten ・ Nursery幼稚園・保育園 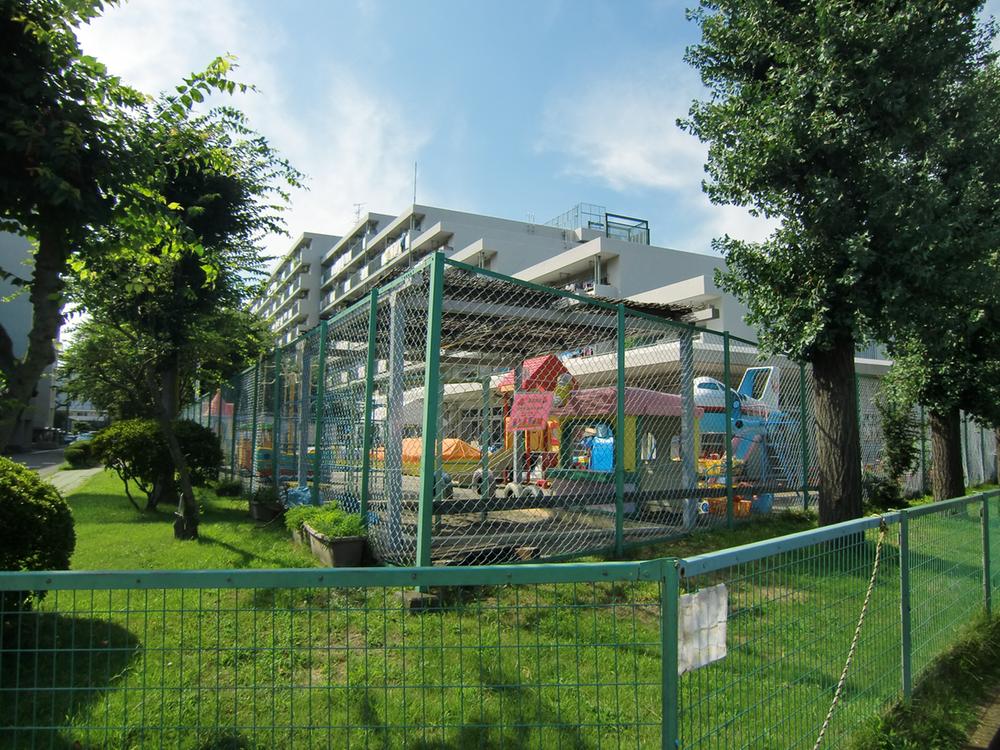 Tateno 1380m until the green nursery
立野みどり保育園まで1380m
Other introspectionその他内観 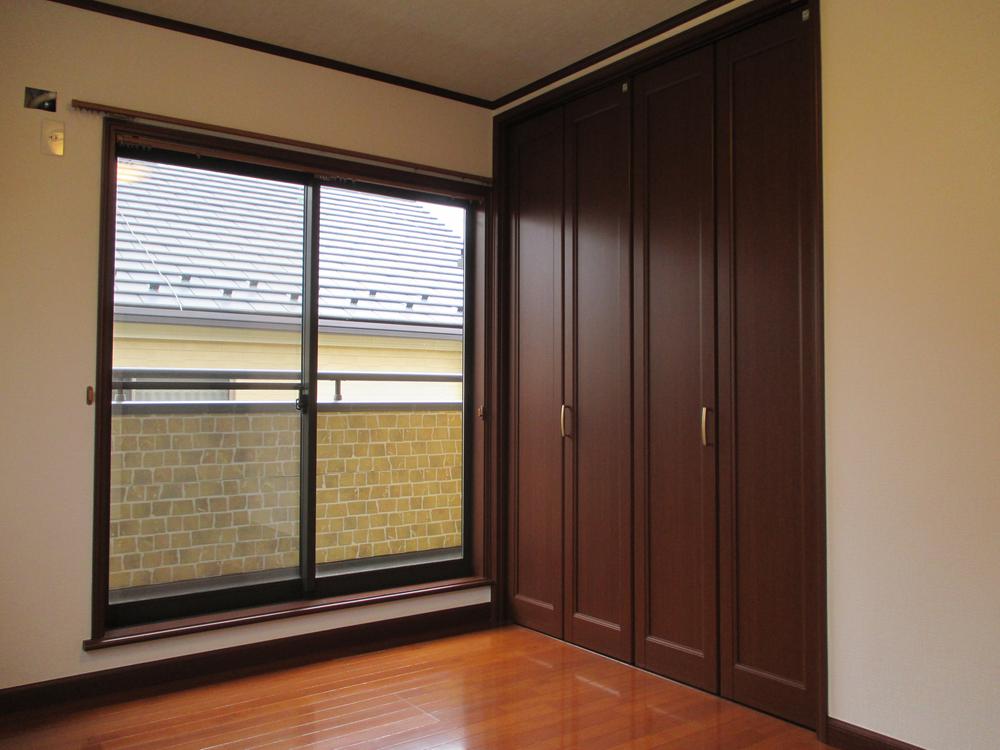 Indoor (September 2013) Shooting
室内(2013年9月)撮影
Government office役所 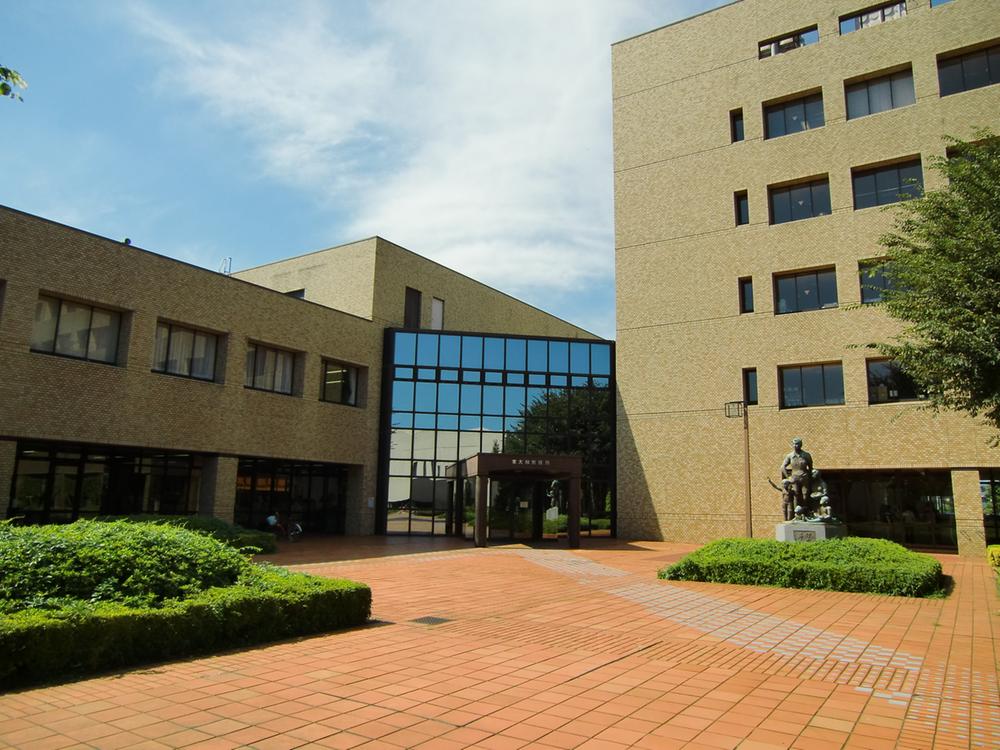 Higashiyamato 382m to City Hall
東大和市役所まで382m
Location
| 





















