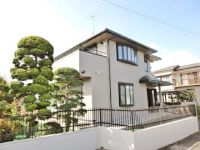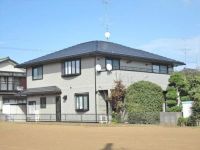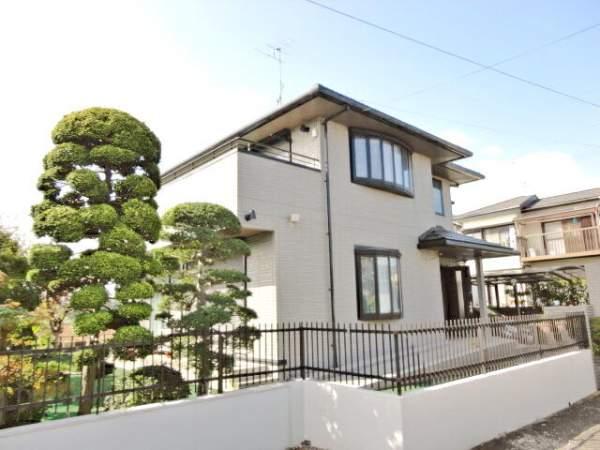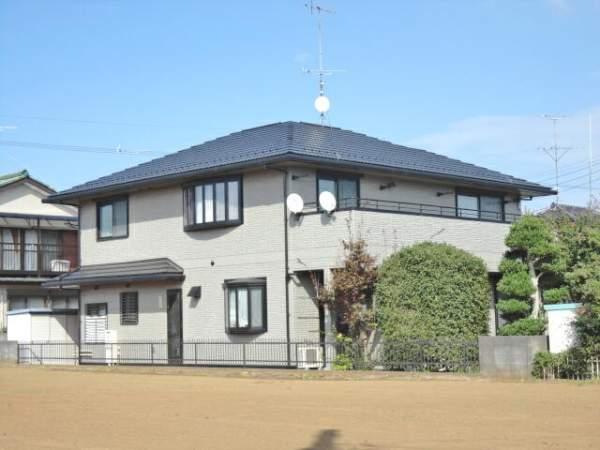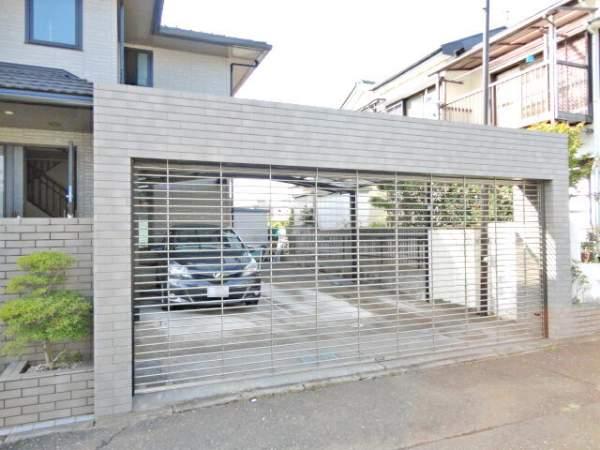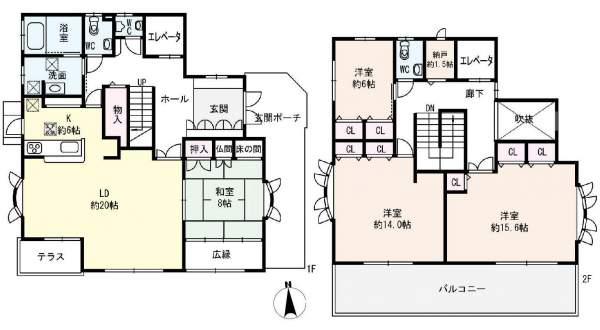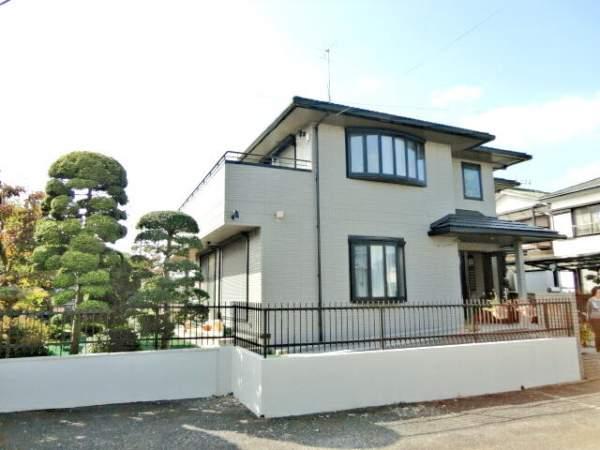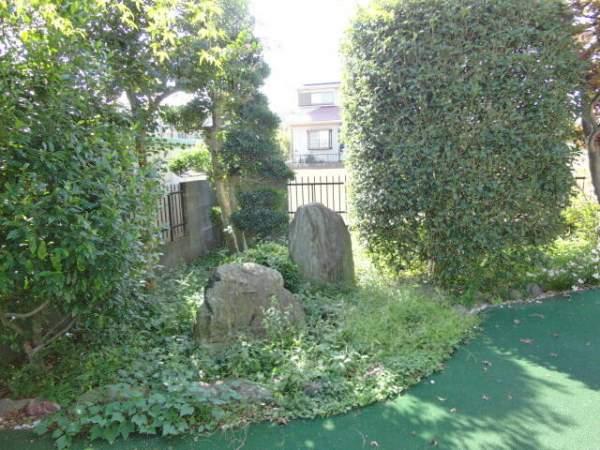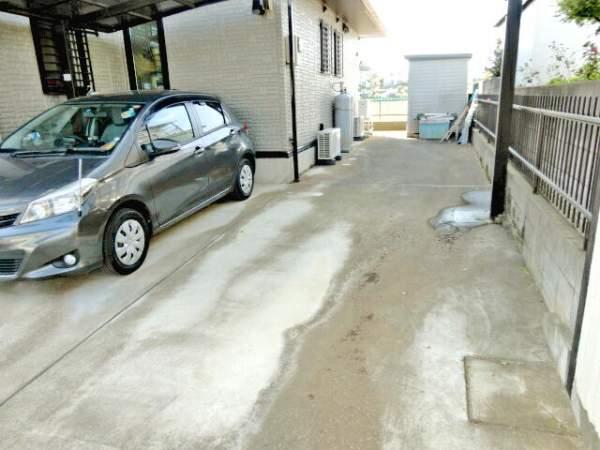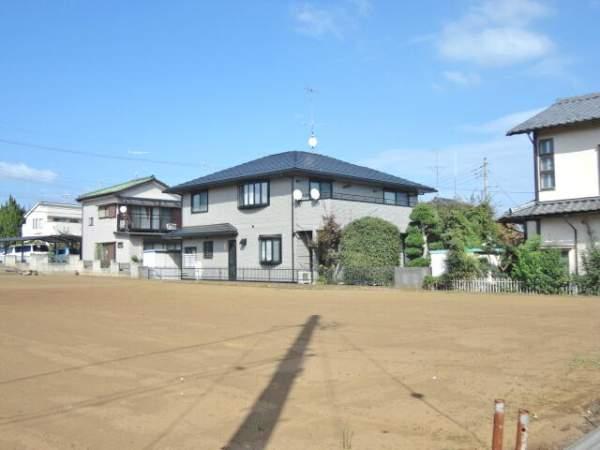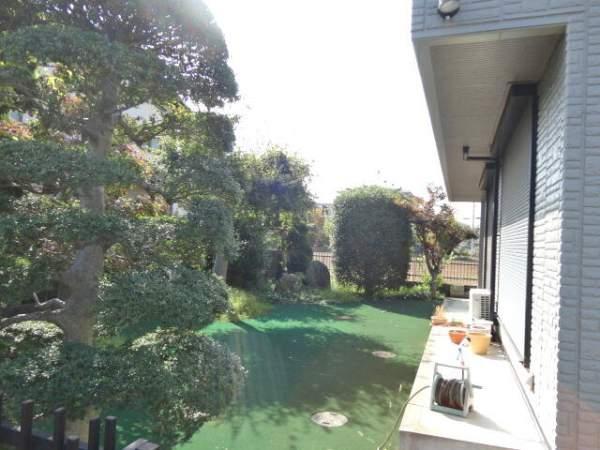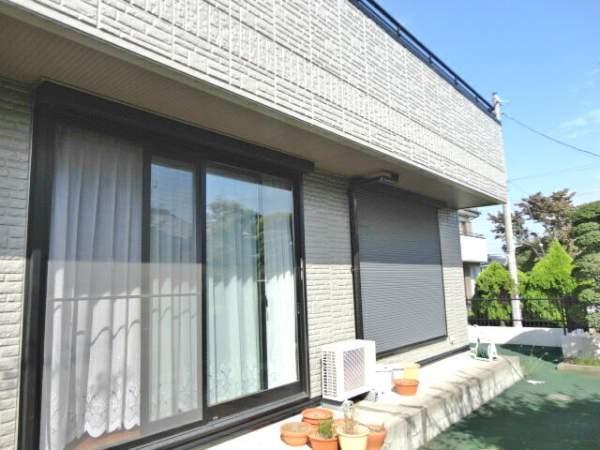|
|
Tokyo Higashiyamato
東京都東大和市
|
|
Tama Monorail "Kamikitadai" walk 13 minutes
多摩都市モノレール「上北台」歩13分
|
|
2000 Built Daiwa House construction of lightweight steel frame housing East road width 5m Parking 3 ~ 4 cars Garden prior engagement 6m Sunshine ・ Ventilation good Home Elevator Home security
平成12年築大和ハウス施工の軽量鉄骨造住宅 東道路幅員5m 駐車場3 ~ 4台分 庭先約6m 日照・通風良好 ホームエレベーター ホームセキュリティ
|
Features pickup 特徴ピックアップ | | Parking three or more possible / LDK20 tatami mats or more / Land more than 100 square meters / Land 50 square meters or more / Fiscal year Available / Facing south / System kitchen / Bathroom Dryer / Yang per good / All room storage / Flat to the station / A quiet residential area / Japanese-style room / Starting station / Shaping land / Garden more than 10 square meters / garden / Washbasin with shower / Face-to-face kitchen / Shutter - garage / Wide balcony / Toilet 2 places / Bathroom 1 tsubo or more / 2-story / South balcony / Double-glazing / Warm water washing toilet seat / Nantei / Underfloor Storage / The window in the bathroom / Atrium / TV monitor interphone / Leafy residential area / Mu front building / Dish washing dryer / All room 6 tatami mats or more / Storeroom / All rooms are two-sided lighting / Attic storage 駐車3台以上可 /LDK20畳以上 /土地100坪以上 /土地50坪以上 /年度内入居可 /南向き /システムキッチン /浴室乾燥機 /陽当り良好 /全居室収納 /駅まで平坦 /閑静な住宅地 /和室 /始発駅 /整形地 /庭10坪以上 /庭 /シャワー付洗面台 /対面式キッチン /シャッタ-車庫 /ワイドバルコニー /トイレ2ヶ所 /浴室1坪以上 /2階建 /南面バルコニー /複層ガラス /温水洗浄便座 /南庭 /床下収納 /浴室に窓 /吹抜け /TVモニタ付インターホン /緑豊かな住宅地 /前面棟無 /食器洗乾燥機 /全居室6畳以上 /納戸 /全室2面採光 /屋根裏収納 |
Price 価格 | | 62 million yen 6200万円 |
Floor plan 間取り | | 4LDK + 2S (storeroom) 4LDK+2S(納戸) |
Units sold 販売戸数 | | 1 units 1戸 |
Land area 土地面積 | | 334.1 sq m (registration) 334.1m2(登記) |
Building area 建物面積 | | 202.44 sq m (registration) 202.44m2(登記) |
Driveway burden-road 私道負担・道路 | | 34 sq m , East 5m width 34m2、東5m幅 |
Completion date 完成時期(築年月) | | December 2000 2000年12月 |
Address 住所 | | Tokyo Higashiyamato Imokubo 6 東京都東大和市芋窪6 |
Traffic 交通 | | Tama Monorail "Kamikitadai" walk 13 minutes 多摩都市モノレール「上北台」歩13分
|
Related links 関連リンク | | [Related Sites of this company] 【この会社の関連サイト】 |
Person in charge 担当者より | | Rep Akiyama 担当者秋山 |
Contact お問い合せ先 | | TEL: 0120-601303 [Toll free] Please contact the "saw SUUMO (Sumo)" TEL:0120-601303【通話料無料】「SUUMO(スーモ)を見た」と問い合わせください |
Building coverage, floor area ratio 建ぺい率・容積率 | | 40% ・ 80% 40%・80% |
Time residents 入居時期 | | Consultation 相談 |
Land of the right form 土地の権利形態 | | Ownership 所有権 |
Structure and method of construction 構造・工法 | | Light-gauge steel 2-story 軽量鉄骨2階建 |
Construction 施工 | | Daiwa House Industry Co., Ltd. 大和ハウス工業(株) |
Use district 用途地域 | | One low-rise 1種低層 |
Overview and notices その他概要・特記事項 | | Person in charge: Akiyama, Parking: car space 担当者:秋山、駐車場:カースペース |
Company profile 会社概要 | | <Mediation> Minister of Land, Infrastructure and Transport (10) No. 002608 Japan Residential Distribution Co., Ltd. Tama office Yubinbango192-0364 Hachioji, Tokyo Minami-Osawa 1-8-2 <仲介>国土交通大臣(10)第002608号日本住宅流通(株)多摩営業所〒192-0364 東京都八王子市南大沢1-8-2 |
