Used Homes » Kanto » Tokyo » Higashiyamato
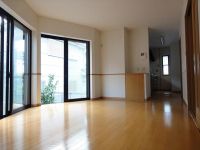 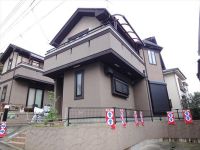
| | Tokyo Higashiyamato 東京都東大和市 |
| Tama Monorail "Kamikitadai" walk 23 minutes 多摩都市モノレール「上北台」歩23分 |
| Measures to conserve energy, Immediate Available, Interior renovation, Facing south, System kitchen, Yang per good, All room storage, A quiet residential areaese-style room, Toilet 2 places, 2-story, 2 or more sides balcony, South balcony, Double-glazing, Zenshitsuminami direction, Warm water washing toilet seat, loft, Leafy residential area, Ventilation good 省エネルギー対策、即入居可、内装リフォーム、南向き、システムキッチン、陽当り良好、全居室収納、閑静な住宅地、和室、トイレ2ヶ所、2階建、2面以上バルコニー、南面バルコニー、複層ガラス、全室南向き、温水洗浄便座、ロフト、緑豊かな住宅地、通風良好 |
Features pickup 特徴ピックアップ | | Measures to conserve energy / Immediate Available / Interior renovation / Facing south / System kitchen / Yang per good / All room storage / A quiet residential area / Japanese-style room / Toilet 2 places / 2-story / 2 or more sides balcony / South balcony / Double-glazing / Zenshitsuminami direction / Warm water washing toilet seat / loft / Leafy residential area / Ventilation good 省エネルギー対策 /即入居可 /内装リフォーム /南向き /システムキッチン /陽当り良好 /全居室収納 /閑静な住宅地 /和室 /トイレ2ヶ所 /2階建 /2面以上バルコニー /南面バルコニー /複層ガラス /全室南向き /温水洗浄便座 /ロフト /緑豊かな住宅地 /通風良好 | Price 価格 | | 27,900,000 yen 2790万円 | Floor plan 間取り | | 4LDK 4LDK | Units sold 販売戸数 | | 1 units 1戸 | Land area 土地面積 | | 120 sq m (36.29 square meters) 120m2(36.29坪) | Building area 建物面積 | | 92.33 sq m (27.92 square meters) 92.33m2(27.92坪) | Driveway burden-road 私道負担・道路 | | Share interests 151 sq m × (1 / 10), West 5m width 共有持分151m2×(1/10)、西5m幅 | Completion date 完成時期(築年月) | | December 2002 2002年12月 | Address 住所 | | Tokyo Higashiyamato Nara Bridge 2 東京都東大和市奈良橋2 | Traffic 交通 | | Tama Monorail "Kamikitadai" walk 23 minutes
Seibu Tamako Line "Musashiyamato" walk 25 minutes
Tama Monorail "Sakura Road" walk 30 minutes 多摩都市モノレール「上北台」歩23分
西武多摩湖線「武蔵大和」歩25分
多摩都市モノレール「桜街道」歩30分
| Contact お問い合せ先 | | TEL: 0800-600-3165 [Toll free] mobile phone ・ Also available from PHS
Caller ID is not notified
Please contact the "saw SUUMO (Sumo)"
If it does not lead, If the real estate company TEL:0800-600-3165【通話料無料】携帯電話・PHSからもご利用いただけます
発信者番号は通知されません
「SUUMO(スーモ)を見た」と問い合わせください
つながらない方、不動産会社の方は
| Building coverage, floor area ratio 建ぺい率・容積率 | | 40% ・ 80% 40%・80% | Time residents 入居時期 | | Immediate available 即入居可 | Land of the right form 土地の権利形態 | | Ownership 所有権 | Structure and method of construction 構造・工法 | | Wooden 2-story 木造2階建 | Renovation リフォーム | | July 2013 interior renovation completed (kitchen ・ toilet ・ wall) 2013年7月内装リフォーム済(キッチン・トイレ・壁) | Use district 用途地域 | | One low-rise 1種低層 | Overview and notices その他概要・特記事項 | | Facilities: Public Water Supply, This sewage, City gas, Parking: car space 設備:公営水道、本下水、都市ガス、駐車場:カースペース | Company profile 会社概要 | | <Mediation> Governor of Tokyo (1) No. 094305 (Corporation) All Japan Real Estate Association (Corporation) metropolitan area real estate Fair Trade Council member Co., Ltd. Shine life Yubinbango188-0004 Tokyo Nishitokyo Nishihara 4-3-72 <仲介>東京都知事(1)第094305号(公社)全日本不動産協会会員 (公社)首都圏不動産公正取引協議会加盟(株)シャインライフ〒188-0004 東京都西東京市西原町4-3-72 |
Livingリビング 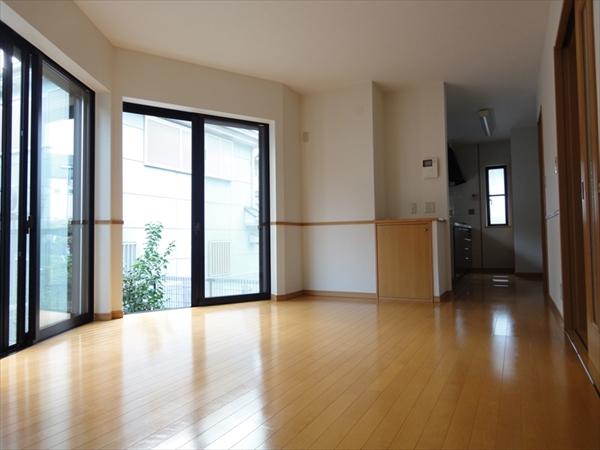 (October 2013) Shooting
(2013年10月)撮影
Local appearance photo現地外観写真 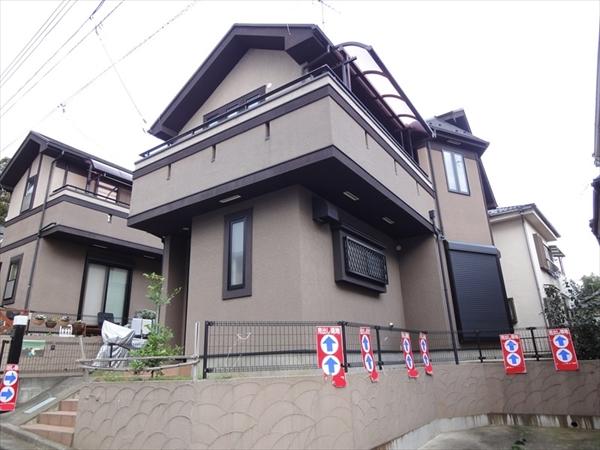 (October 2013) Shooting
(2013年10月)撮影
Floor plan間取り図 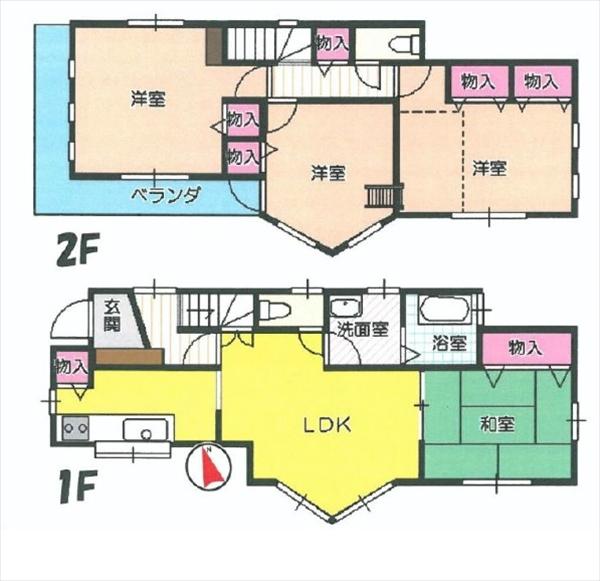 27,900,000 yen, 4LDK, Land area 120 sq m , Building area 92.33 sq m
2790万円、4LDK、土地面積120m2、建物面積92.33m2
Livingリビング 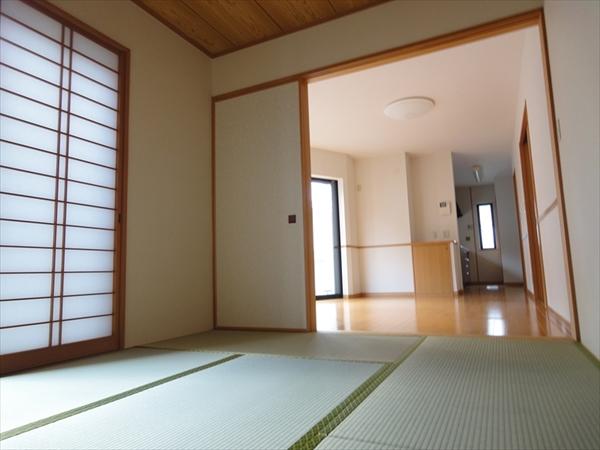 (October 2013) Shooting
(2013年10月)撮影
Bathroom浴室 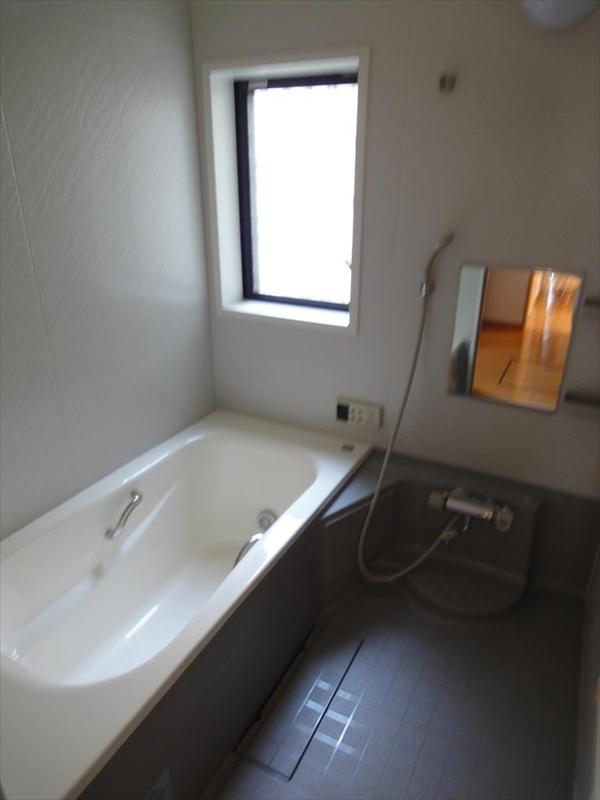 (October 2013) Shooting
(2013年10月)撮影
Kitchenキッチン 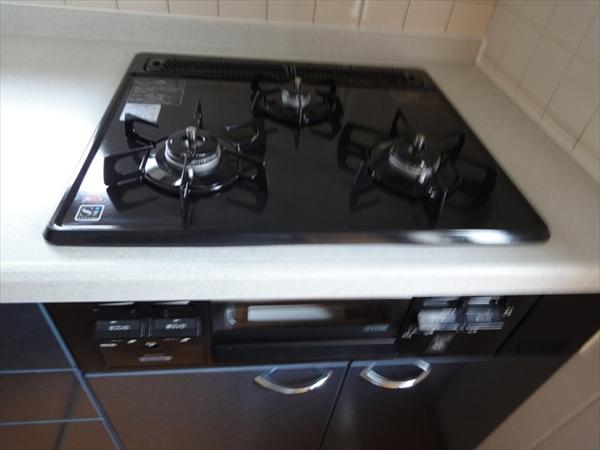 (October 2013) Shooting
(2013年10月)撮影
Non-living roomリビング以外の居室 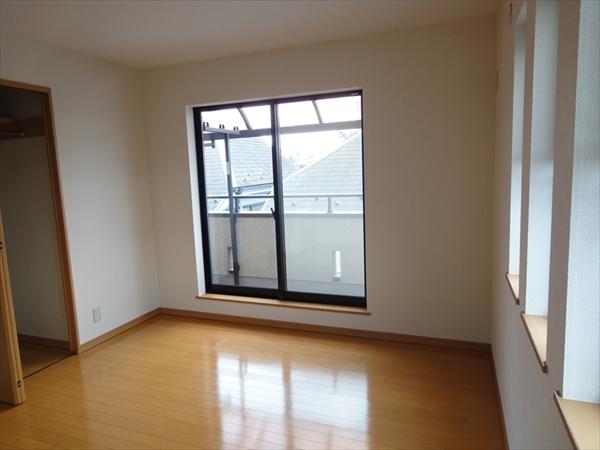 (October 2013) Shooting
(2013年10月)撮影
Entrance玄関 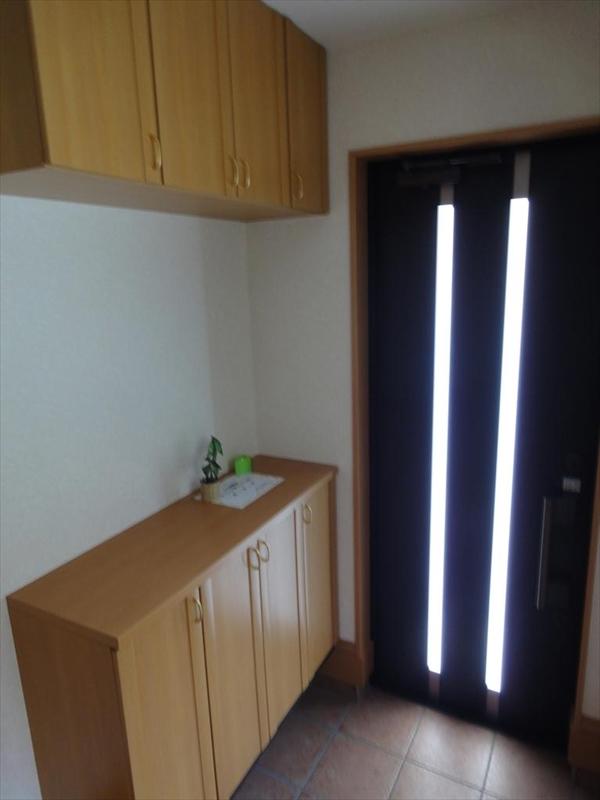 (October 2013) Shooting
(2013年10月)撮影
Wash basin, toilet洗面台・洗面所 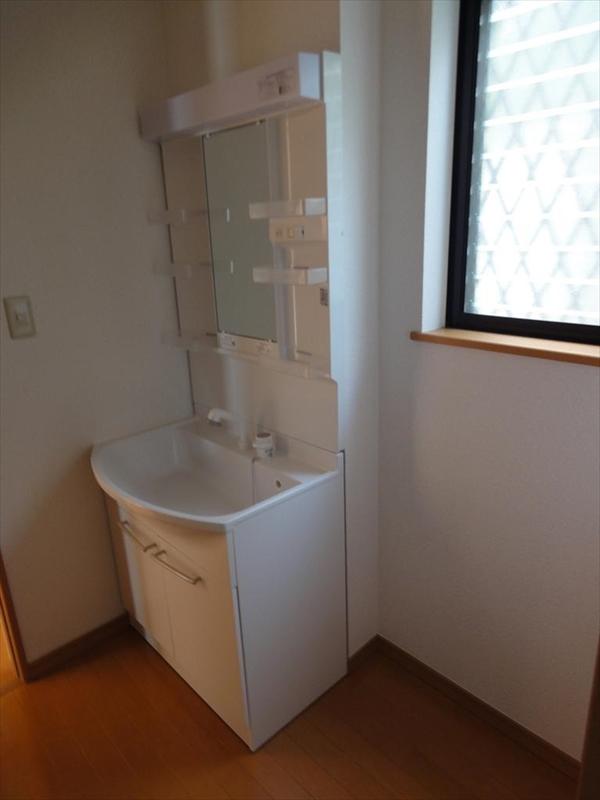 (October 2013) Shooting
(2013年10月)撮影
Receipt収納 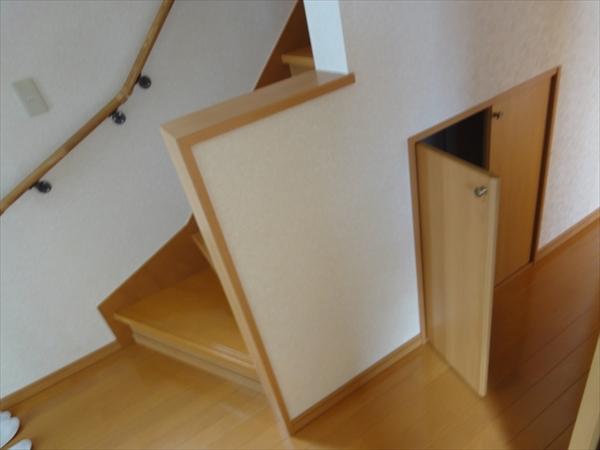 (October 2013) Shooting
(2013年10月)撮影
Garden庭 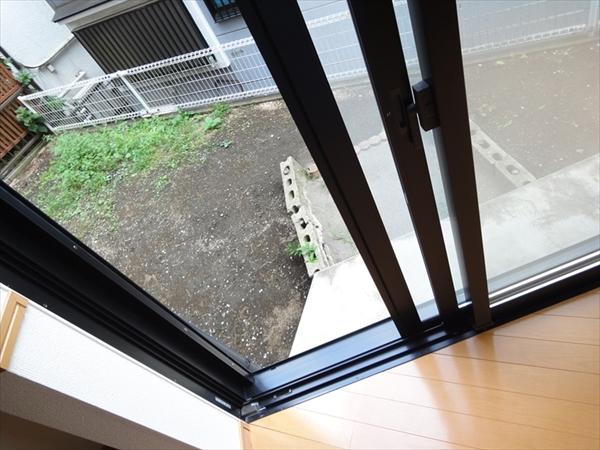 (October 2013) Shooting
(2013年10月)撮影
Other introspectionその他内観 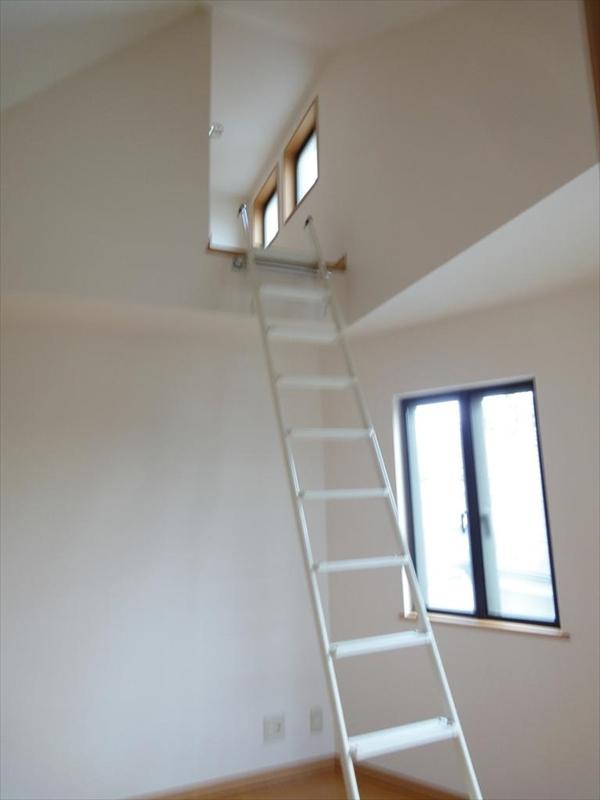 (October 2013) Shooting
(2013年10月)撮影
Otherその他 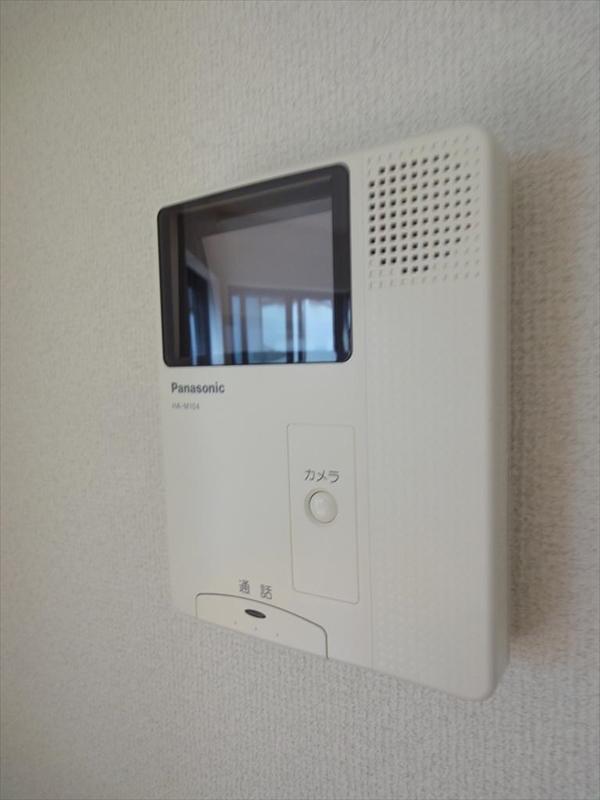 (October 2013) Shooting
(2013年10月)撮影
Livingリビング 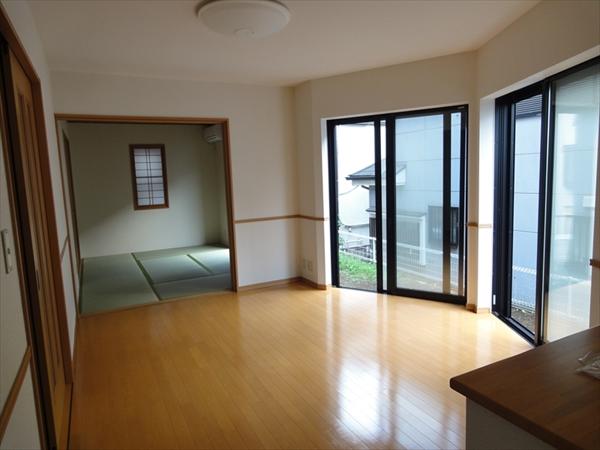 (October 2013) Shooting
(2013年10月)撮影
Kitchenキッチン 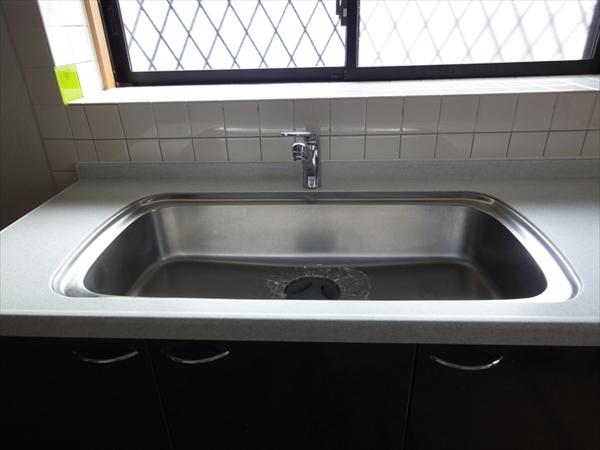 (October 2013) Shooting
(2013年10月)撮影
Non-living roomリビング以外の居室 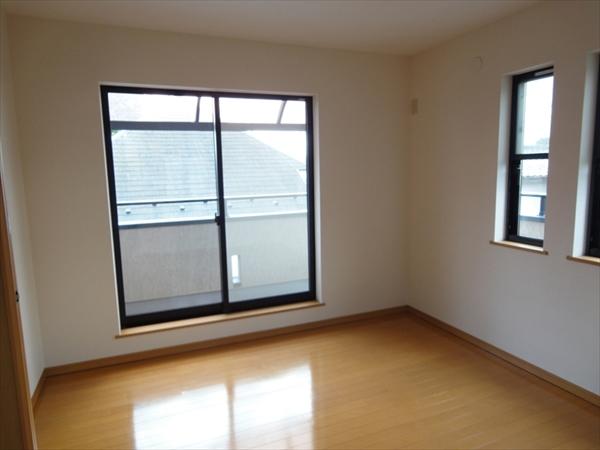 (October 2013) Shooting
(2013年10月)撮影
Entrance玄関 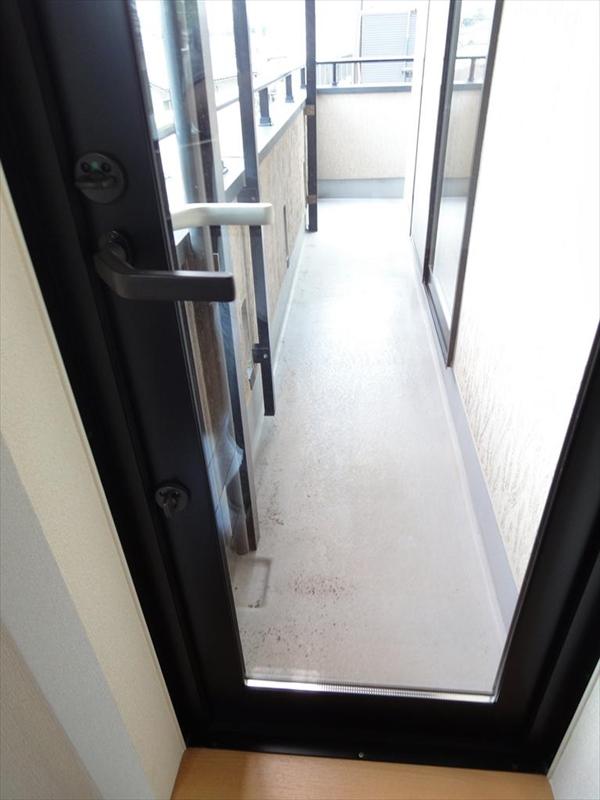 (October 2013) Shooting
(2013年10月)撮影
Kitchenキッチン 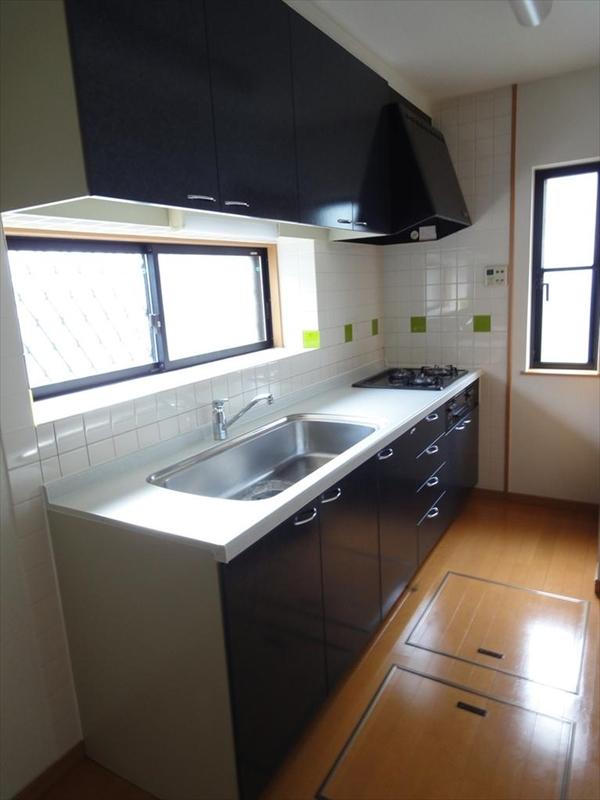 (October 2013) Shooting
(2013年10月)撮影
Non-living roomリビング以外の居室 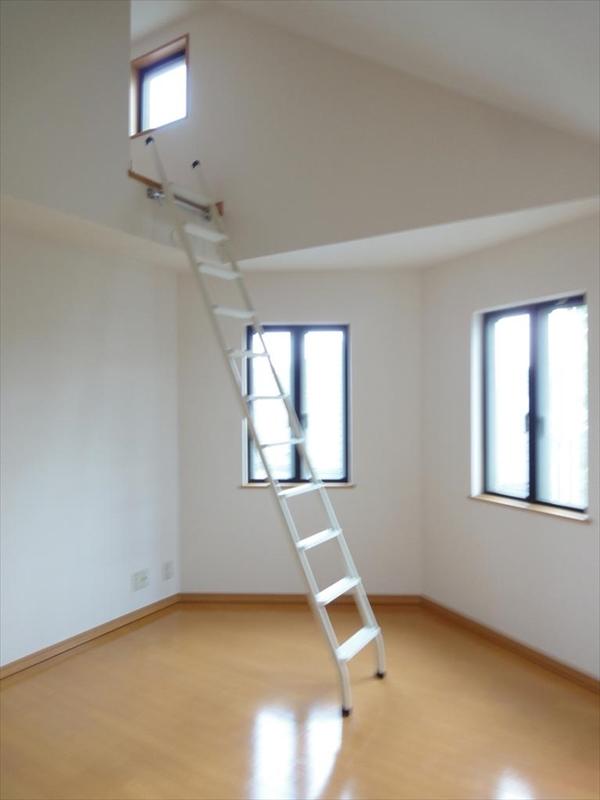 (October 2013) Shooting
(2013年10月)撮影
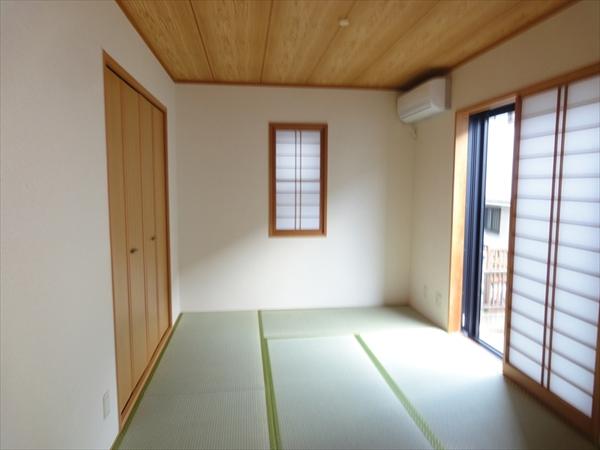 (October 2013) Shooting
(2013年10月)撮影
Location
|





















