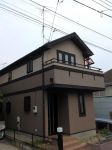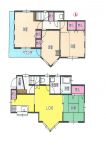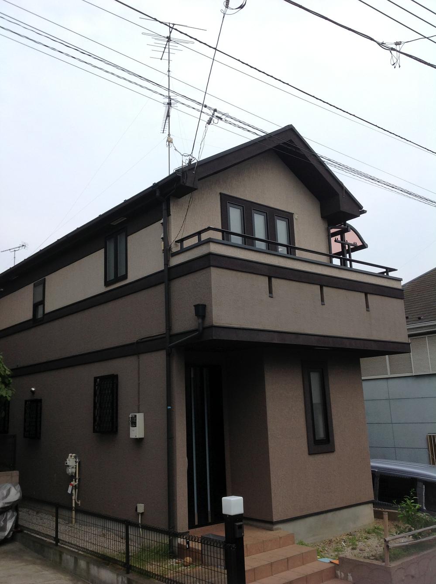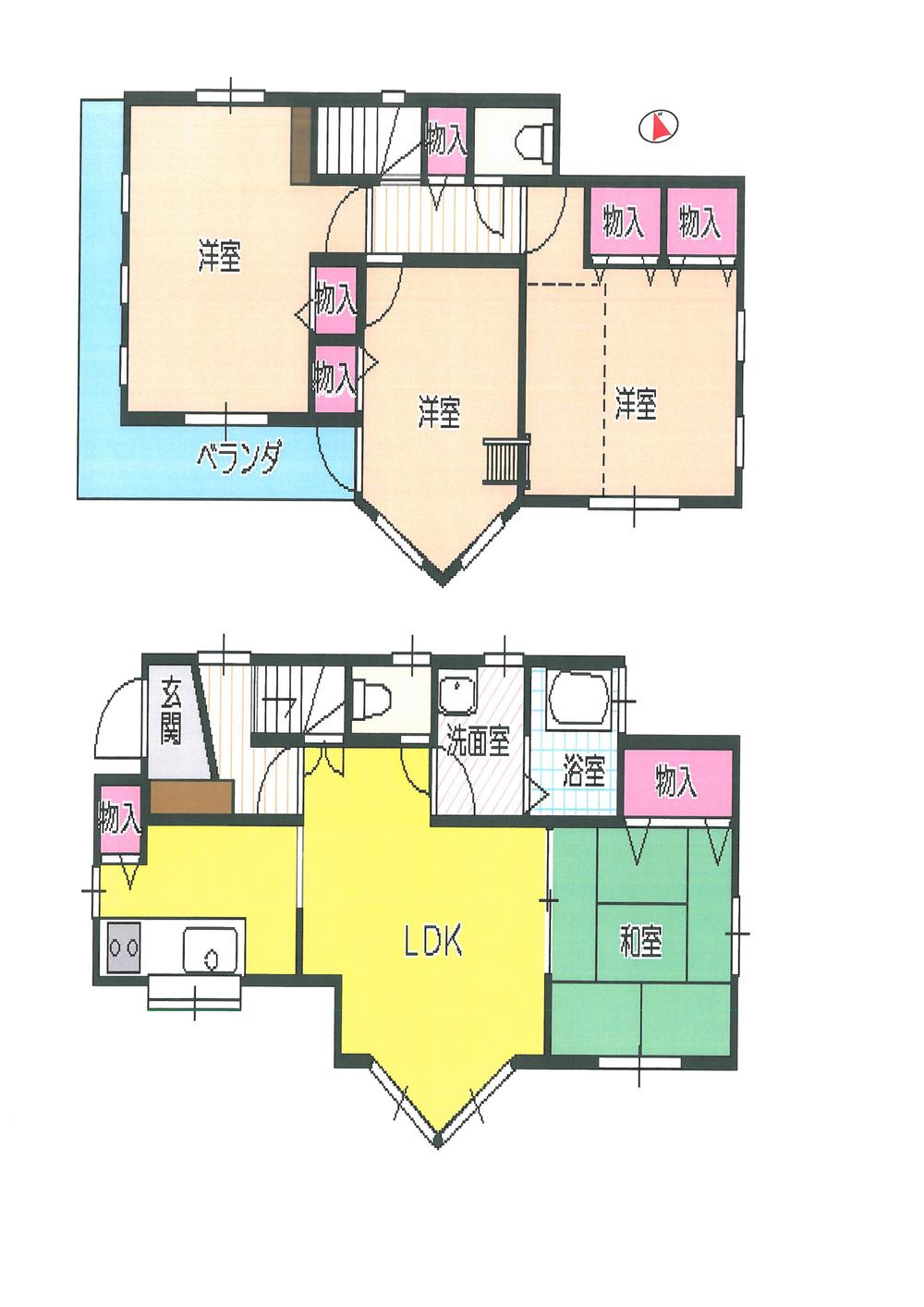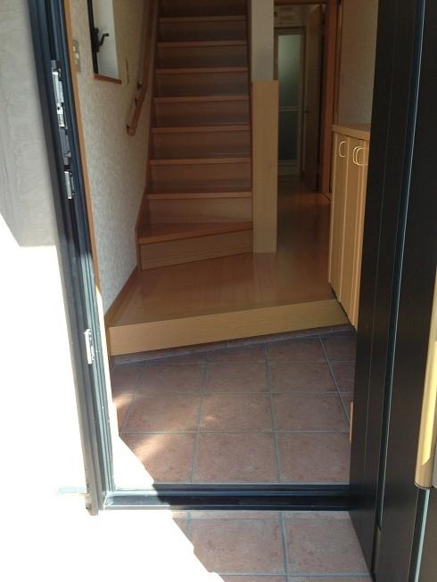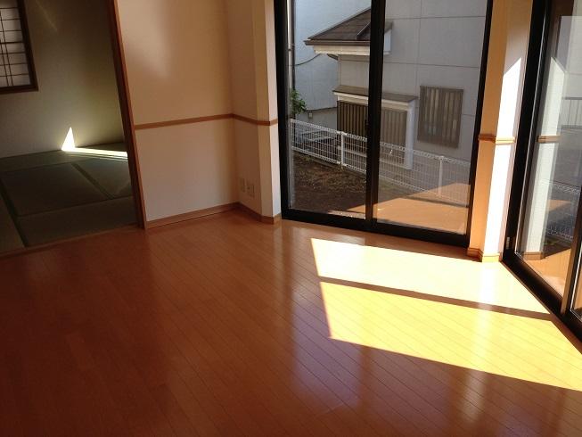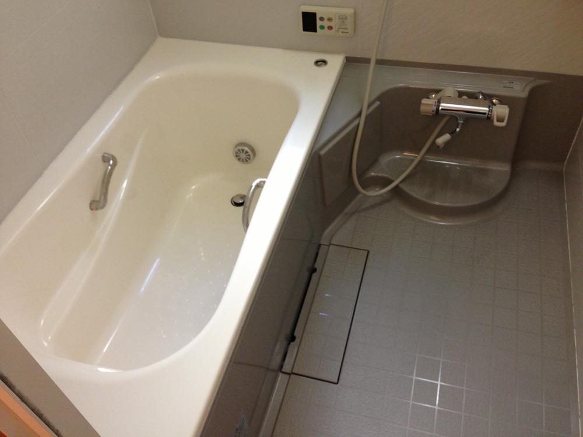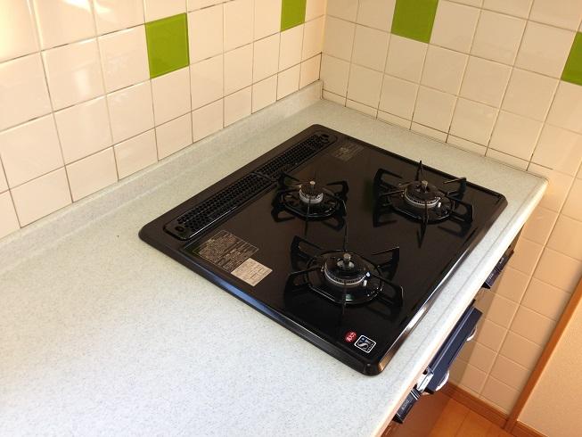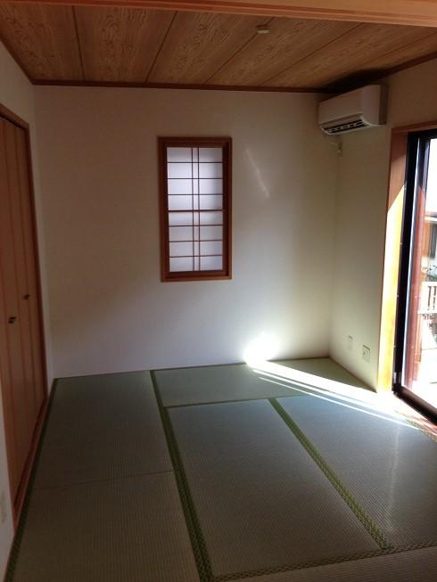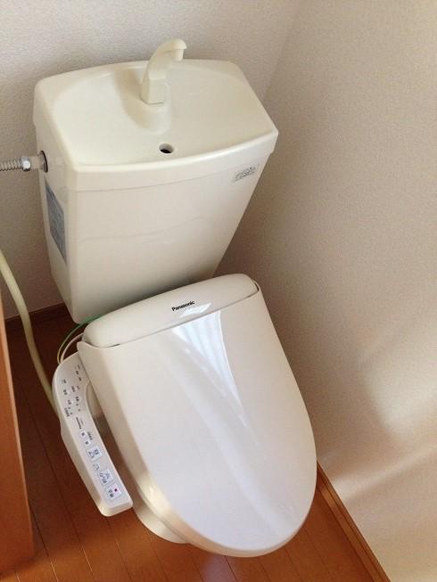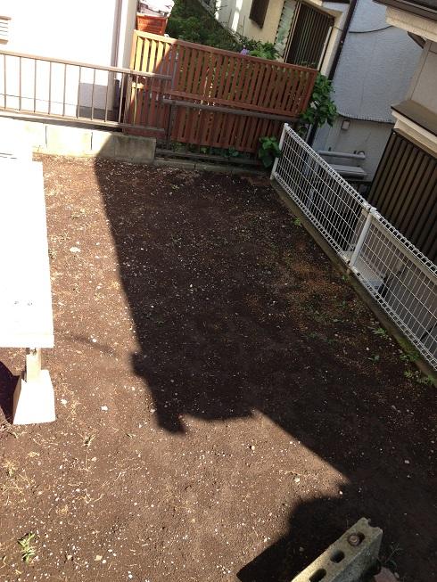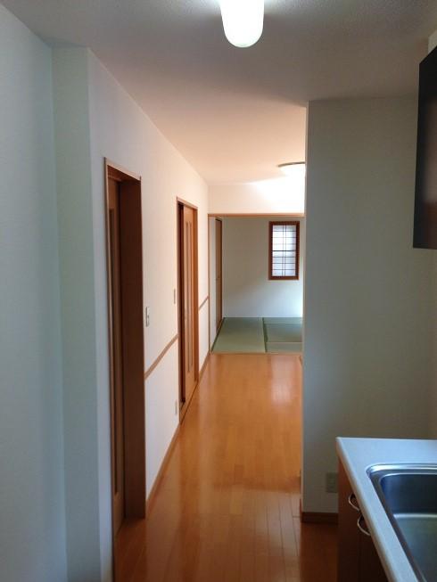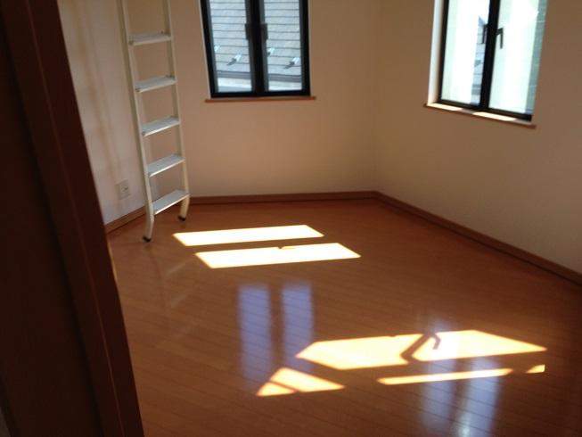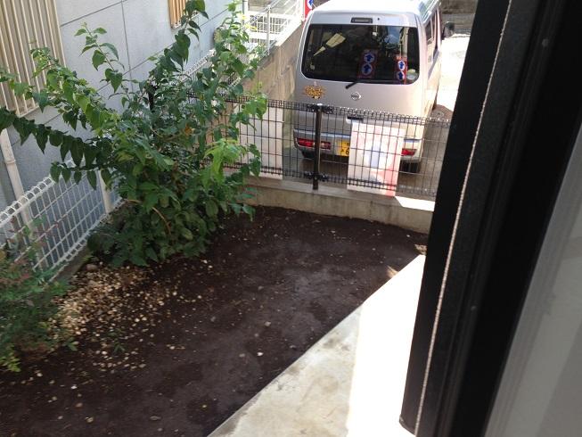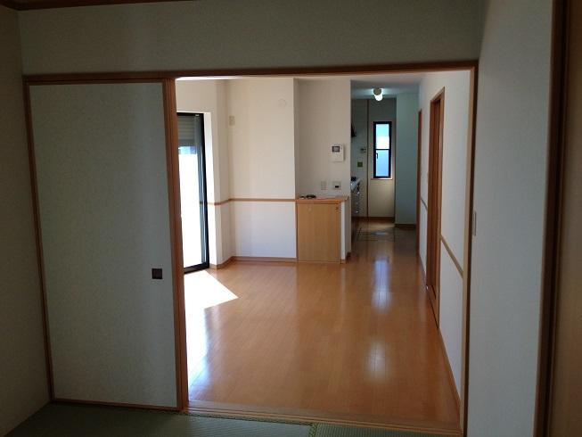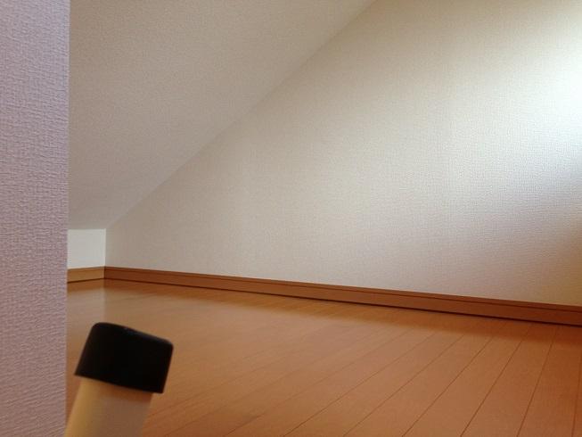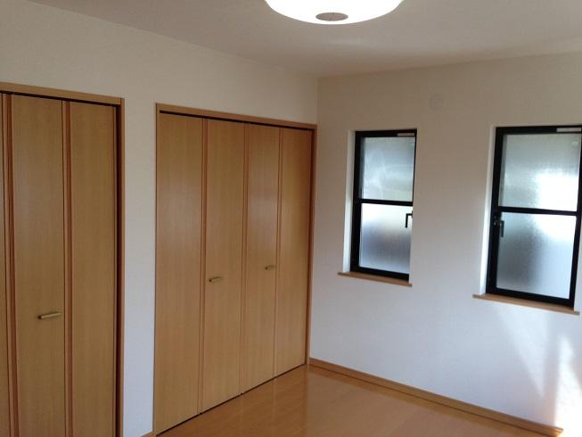|
|
Tokyo Higashiyamato
東京都東大和市
|
|
Tama Monorail "Kamikitadai" walk 21 minutes
多摩都市モノレール「上北台」歩21分
|
|
TV monitor interphone, All rooms are two-sided lighting, City gas, Interior renovation, loft, Super close, System kitchen, Yang per good, All room storageese-style room, Toilet 2 places, 2-story,
TVモニタ付インターホン、全室2面採光、都市ガス、内装リフォーム、ロフト、スーパーが近い、システムキッチン、陽当り良好、全居室収納、和室、トイレ2ヶ所、2階建、
|
|
◆ Day is good in Zenshitsuminami orientation ◆ It is with loft!
◆全室南向きで日当たり良好です◆ロフト付きです!
|
Features pickup 特徴ピックアップ | | Super close / Interior renovation / System kitchen / Yang per good / All room storage / Japanese-style room / Toilet 2 places / 2-story / Zenshitsuminami direction / loft / Underfloor Storage / TV monitor interphone / City gas / All rooms are two-sided lighting / Flat terrain スーパーが近い /内装リフォーム /システムキッチン /陽当り良好 /全居室収納 /和室 /トイレ2ヶ所 /2階建 /全室南向き /ロフト /床下収納 /TVモニタ付インターホン /都市ガス /全室2面採光 /平坦地 |
Price 価格 | | 27,900,000 yen 2790万円 |
Floor plan 間取り | | 4LDK 4LDK |
Units sold 販売戸数 | | 1 units 1戸 |
Land area 土地面積 | | 120 sq m (36.29 tsubo) (Registration) 120m2(36.29坪)(登記) |
Building area 建物面積 | | 92.33 sq m (27.92 tsubo) (Registration) 92.33m2(27.92坪)(登記) |
Driveway burden-road 私道負担・道路 | | Share interests 151 sq m × (1 / 10), West 5m width (contact the road width 8m) 共有持分151m2×(1/10)、西5m幅(接道幅8m) |
Completion date 完成時期(築年月) | | December 2002 2002年12月 |
Address 住所 | | Tokyo Higashiyamato Nara Bridge 2 東京都東大和市奈良橋2 |
Traffic 交通 | | Tama Monorail "Kamikitadai" walk 21 minutes
Seibu Tamako Line "Musashiyamato" walk 25 minutes
Tama Monorail "Sakura Road" walk 30 minutes 多摩都市モノレール「上北台」歩21分
西武多摩湖線「武蔵大和」歩25分
多摩都市モノレール「桜街道」歩30分
|
Related links 関連リンク | | [Related Sites of this company] 【この会社の関連サイト】 |
Contact お問い合せ先 | | TEL: 0120-366161 [Toll free] Please contact the "saw SUUMO (Sumo)" TEL:0120-366161【通話料無料】「SUUMO(スーモ)を見た」と問い合わせください |
Building coverage, floor area ratio 建ぺい率・容積率 | | 40% ・ 80% 40%・80% |
Time residents 入居時期 | | Consultation 相談 |
Land of the right form 土地の権利形態 | | Ownership 所有権 |
Structure and method of construction 構造・工法 | | Wooden 2-story 木造2階建 |
Renovation リフォーム | | July 2013 interior renovation completed (kitchen ・ toilet ・ wall ・ floor) 2013年7月内装リフォーム済(キッチン・トイレ・壁・床) |
Use district 用途地域 | | One low-rise 1種低層 |
Other limitations その他制限事項 | | Height district, Shade limit Yes 高度地区、日影制限有 |
Overview and notices その他概要・特記事項 | | Facilities: Public Water Supply, This sewage, City gas, Building confirmation number: No. 1944, Parking: car space 設備:公営水道、本下水、都市ガス、建築確認番号:第1944号、駐車場:カースペース |
Company profile 会社概要 | | <Seller> Minister of Land, Infrastructure and Transport (4) The 005,508 No. KI Star Real Estate Co., Ltd. Management Division Yubinbango367-0035 Saitama Prefecture Honjo Nishitomida 762-1 <売主>国土交通大臣(4)第005508号ケイアイスター不動産(株)マネジメント課〒367-0035 埼玉県本庄市西富田762-1 |
