Used Homes » Kanto » Tokyo » Higashiyamato
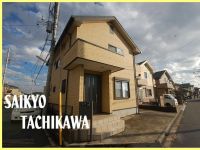 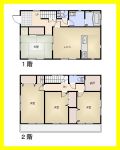
| | Tokyo Higashiyamato 東京都東大和市 |
| Tama Monorail "Kamikitadai" walk 16 minutes 多摩都市モノレール「上北台」歩16分 |
| Local sneak preview held in! Please contact us in advance. We present QUO card 2000 yen to customers who gave us contact us in advance! ! Fial Dial 0120-64-1188 現地内覧会開催中! 事前にお問い合わせください。事前にご連絡くださった お客様にQUOカード2000円分差し上げます!! Fial Dial 0120-64-1188 |
| □ ■ □ ■ □ ■ □ ■ □ ■ □ ■ □ ■ □ ■ □ ■ □ ■ □ ■ □ ■ □ ■ □ ■ □ ■ □ ■ □ ■ □ ■ □ ■ ● mortgage consultation at any time during the reception. To eliminate all your anxiety related to home purchase! ● Please visit feel free to the property to be worried about. Let me pick up your home! ● safely in together with your children. Fun, We offer a fun Children's Playground! ● Other than, We have a large number benefits available. For further details, Until 0120-64-1188! □ ■ □ ■ □ ■ □ ■ □ ■ □ ■ □ ■ □ ■ □ ■ □ ■ □ ■ □ ■ □ ■ □ ■ □ ■ □ ■ □ ■ □ ■ □ ■ □■□■□■□■□■□■□■□■□■□■□■□■□■□■□■□■□■□■□■ ●住宅ローン相談随時受付中。 住宅購入に関わる全てのご不安解消します! ●気になる物件をお気軽にご覧ください。 ご自宅まで送迎させて頂きます! ●お子様とご一緒でも安心。 たのしい、たのしいキッズスペースを用意しております! ●その他にも、特典多数用意しております。 詳細に付きましては、0120-64-1188まで! □■□■□■□■□■□■□■□■□■□■□■□■□■□■□■□■□■□■□■ |
Features pickup 特徴ピックアップ | | Immediate Available / 2 along the line more accessible / Interior renovation / Facing south / Yang per good / Flat to the station / A quiet residential area / Corner lot / Shaping land / Face-to-face kitchen / Leafy residential area / Urban neighborhood / City gas / Flat terrain 即入居可 /2沿線以上利用可 /内装リフォーム /南向き /陽当り良好 /駅まで平坦 /閑静な住宅地 /角地 /整形地 /対面式キッチン /緑豊かな住宅地 /都市近郊 /都市ガス /平坦地 | Event information イベント情報 | | Local tours (Please be sure to ask in advance) schedule / Every Saturday, Sunday and public holidays time / 9:00 ~ 18:00 local tours held in! Contact us toll-free number 0120-64-1188 Until. 現地見学会(事前に必ずお問い合わせください)日程/毎週土日祝時間/9:00 ~ 18:00現地見学会開催中! お問い合わせは フリーダイアル 0120-64-1188 まで。 | Price 価格 | | 32,800,000 yen 3280万円 | Floor plan 間取り | | 4LDK + S (storeroom) 4LDK+S(納戸) | Units sold 販売戸数 | | 1 units 1戸 | Total units 総戸数 | | 1 units 1戸 | Land area 土地面積 | | 127.95 sq m (registration) 127.95m2(登記) | Building area 建物面積 | | 99.36 sq m 99.36m2 | Driveway burden-road 私道負担・道路 | | Nothing 無 | Completion date 完成時期(築年月) | | March 2003 2003年3月 | Address 住所 | | Tokyo Higashiyamato center 2 東京都東大和市中央2 | Traffic 交通 | | Tama Monorail "Kamikitadai" walk 16 minutes
Seibu Tamako Line "Musashiyamato" walk 25 minutes
Seibu Haijima Line "Higashiyamato" walk 20 minutes 多摩都市モノレール「上北台」歩16分
西武多摩湖線「武蔵大和」歩25分
西武拝島線「東大和市」歩20分
| Related links 関連リンク | | [Related Sites of this company] 【この会社の関連サイト】 | Person in charge 担当者より | | Responsible Shataku Ken'yanagi Jae-ho Age: 40 Daigyokai experience: something best choice for six years Customers, I would like to think together. 担当者宅建柳 在鎬年齢:40代業界経験:6年お客様にとってベストな選択は何かを、一緒に考えていきたいと思っています。 | Contact お問い合せ先 | | TEL: 0800-603-3247 [Toll free] mobile phone ・ Also available from PHS
Caller ID is not notified
Please contact the "saw SUUMO (Sumo)"
If it does not lead, If the real estate company TEL:0800-603-3247【通話料無料】携帯電話・PHSからもご利用いただけます
発信者番号は通知されません
「SUUMO(スーモ)を見た」と問い合わせください
つながらない方、不動産会社の方は
| Building coverage, floor area ratio 建ぺい率・容積率 | | 40% ・ 80% 40%・80% | Time residents 入居時期 | | Immediate available 即入居可 | Land of the right form 土地の権利形態 | | Ownership 所有権 | Structure and method of construction 構造・工法 | | Wooden 2-story 木造2階建 | Renovation リフォーム | | August interior renovation completed (Kitchen 2013 ・ wall ・ floor) 2013年8月内装リフォーム済(キッチン・壁・床) | Use district 用途地域 | | One low-rise 1種低層 | Overview and notices その他概要・特記事項 | | Contact: willow Jae-ho, Facilities: Public Water Supply, This sewage, City gas, Parking: car space 担当者:柳 在鎬、設備:公営水道、本下水、都市ガス、駐車場:カースペース | Company profile 会社概要 | | <Mediation> Governor of Tokyo (3) No. 080089 (Corporation) All Japan Real Estate Association (Corporation) metropolitan area real estate Fair Trade Council member (Ltd.) Xijing home Tachikawa head office Yubinbango190-0012 Tokyo Tachikawa Akebonocho 1-11-9 Gohikariakebono the second building <仲介>東京都知事(3)第080089号(公社)全日本不動産協会会員 (公社)首都圏不動産公正取引協議会加盟(株)西京ホーム立川本店〒190-0012 東京都立川市曙町1-11-9 五光曙第2ビル |
Local appearance photo現地外観写真 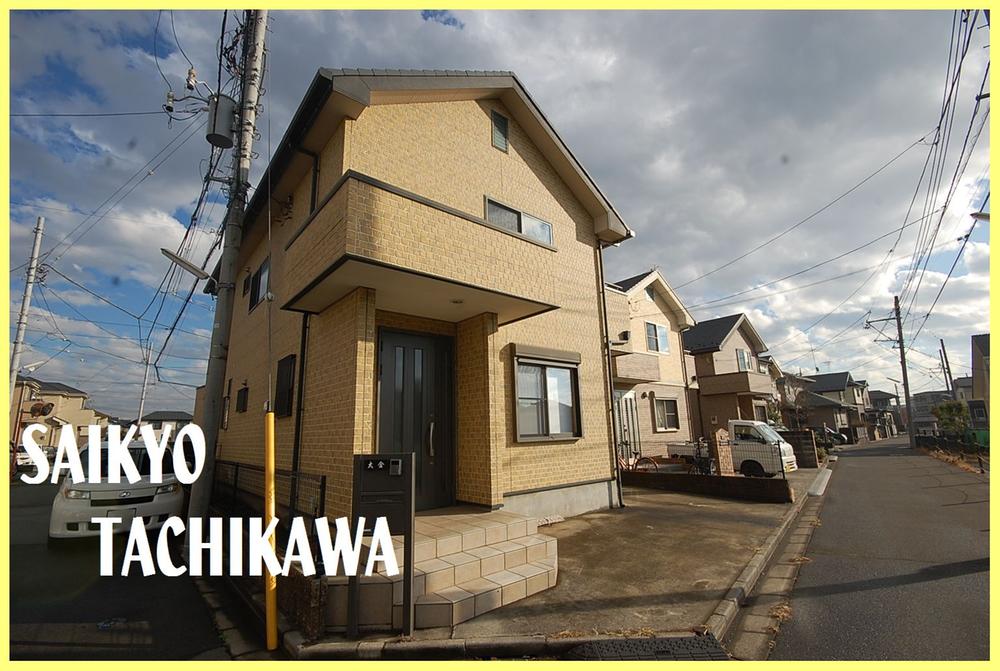 Local (12 May 2013) Shooting
現地(2013年12月)撮影
Floor plan間取り図 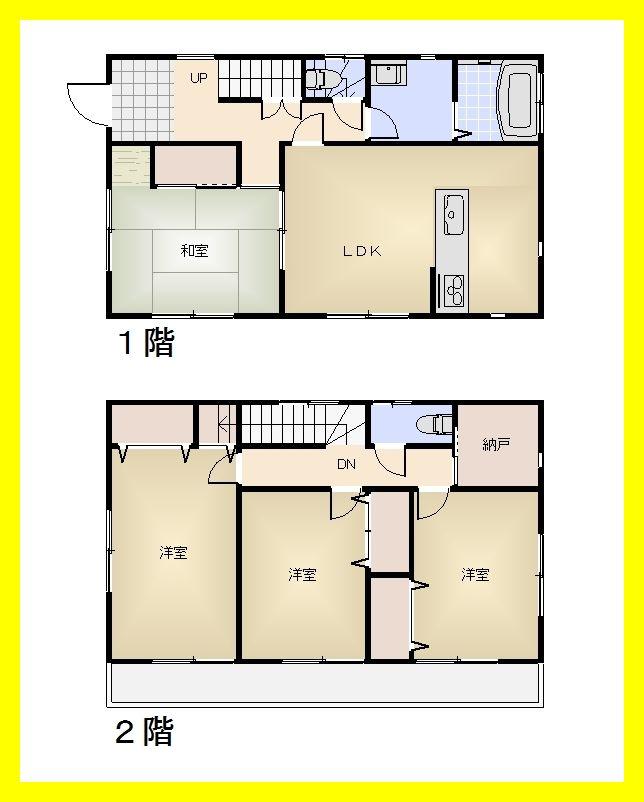 32,800,000 yen, 4LDK + S (storeroom), Land area 127.95 sq m , Building area 99.36 sq m
3280万円、4LDK+S(納戸)、土地面積127.95m2、建物面積99.36m2
Local photos, including front road前面道路含む現地写真 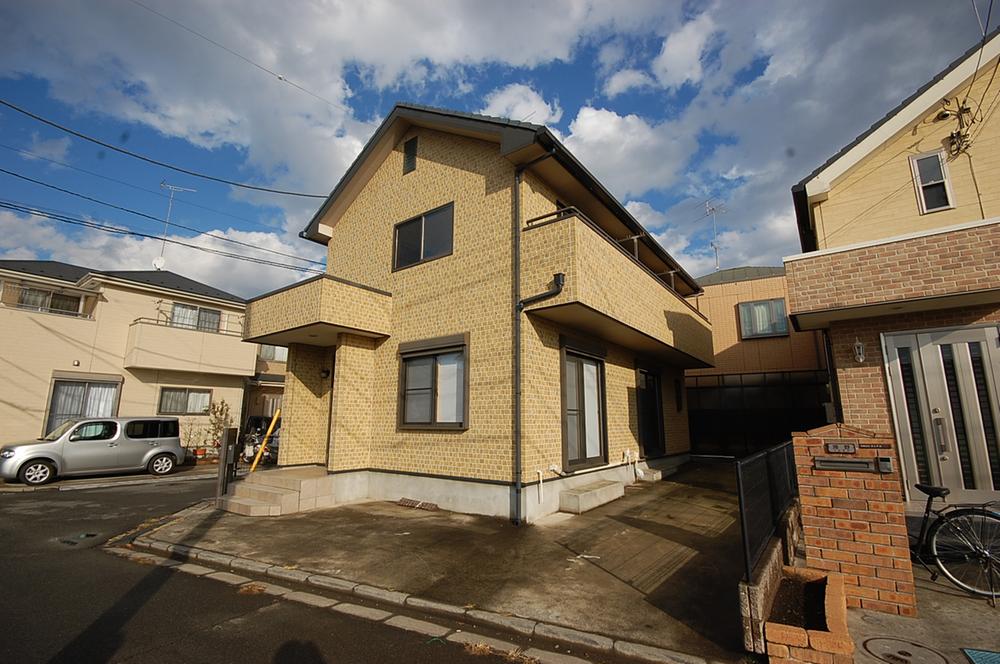 Local (12 May 2013) Shooting
現地(2013年12月)撮影
Local appearance photo現地外観写真 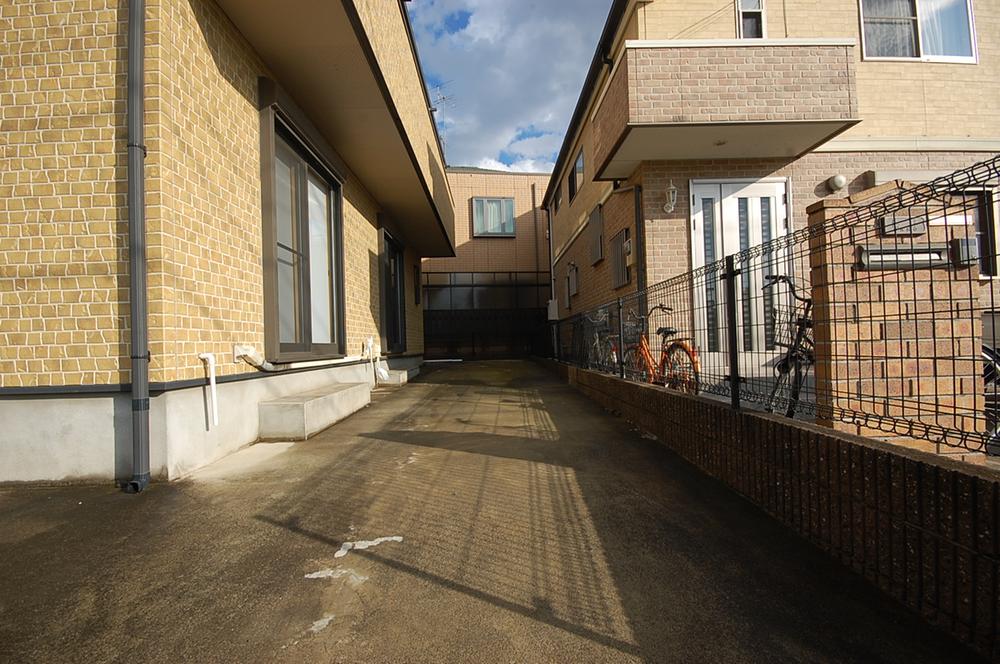 Local (12 May 2013) Shooting
現地(2013年12月)撮影
Livingリビング 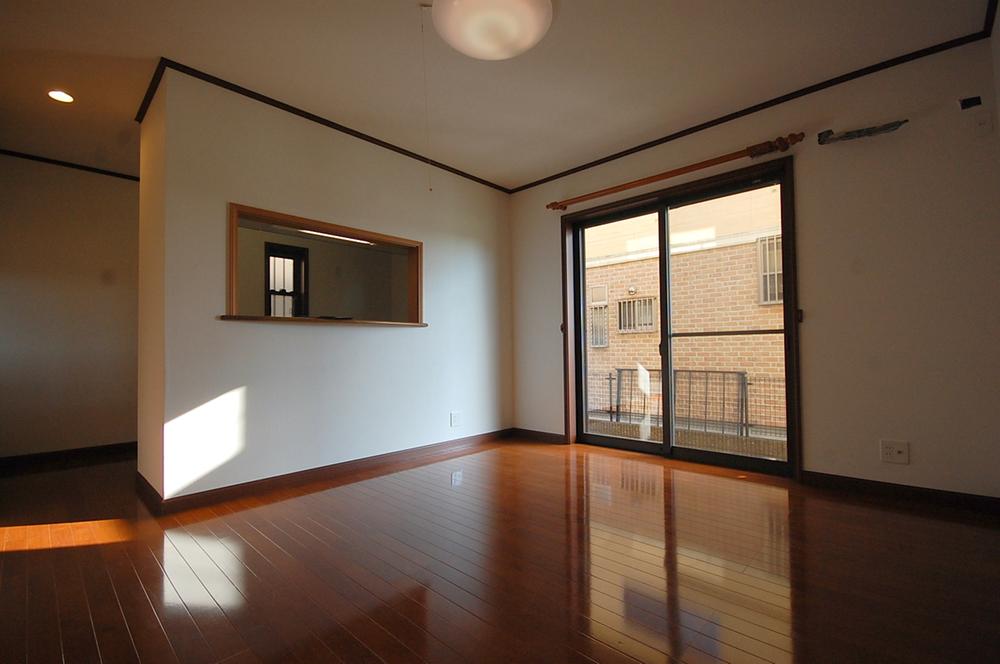 Local (12 May 2013) Shooting
現地(2013年12月)撮影
Bathroom浴室 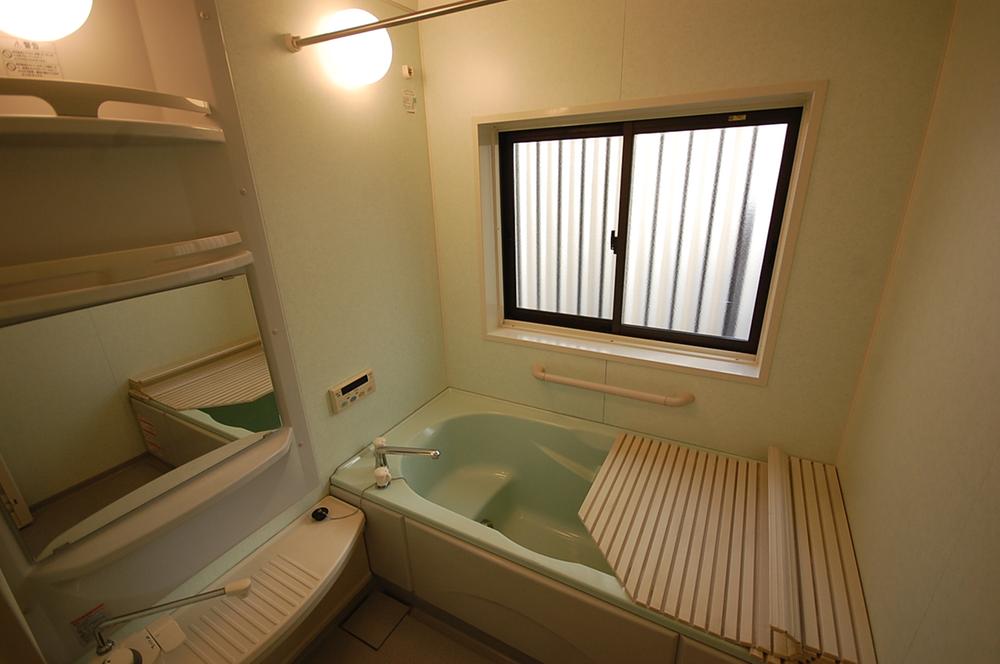 Local (12 May 2013) Shooting
現地(2013年12月)撮影
Kitchenキッチン 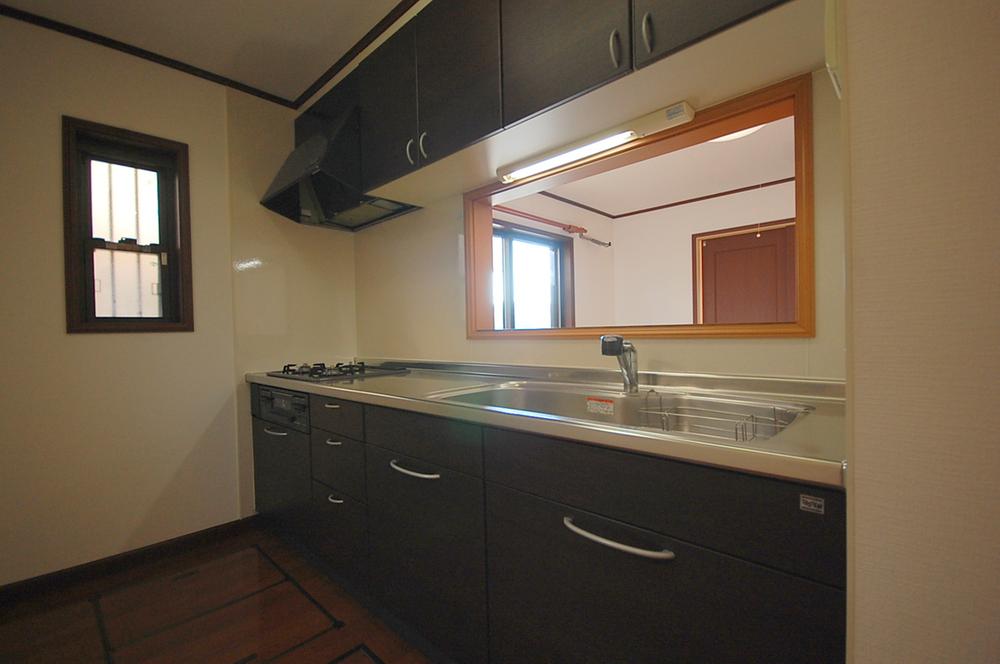 Local (12 May 2013) Shooting
現地(2013年12月)撮影
Non-living roomリビング以外の居室 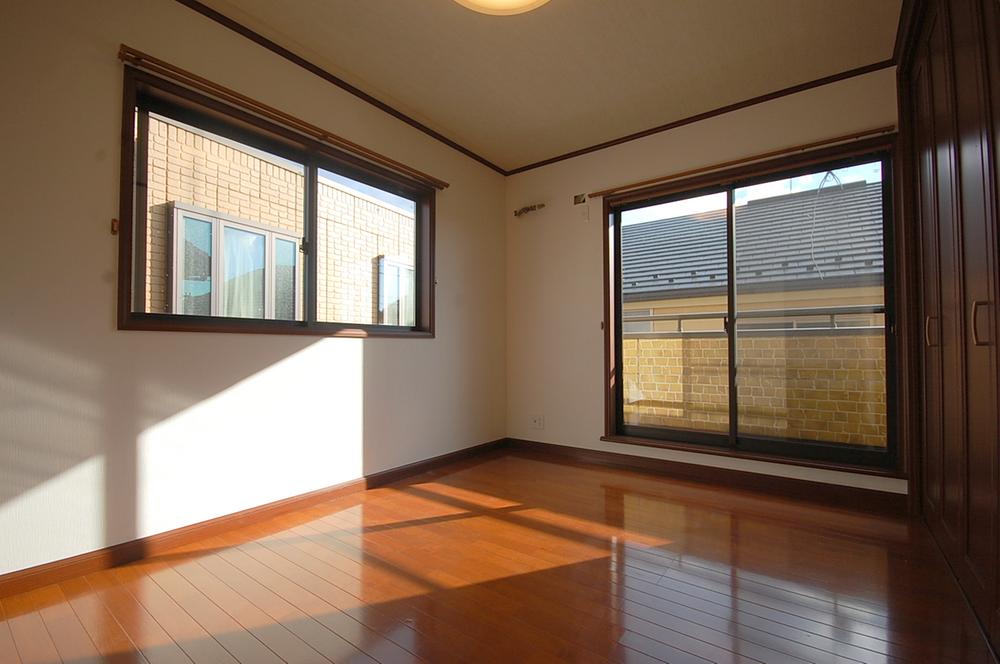 Local (12 May 2013) Shooting
現地(2013年12月)撮影
Entrance玄関 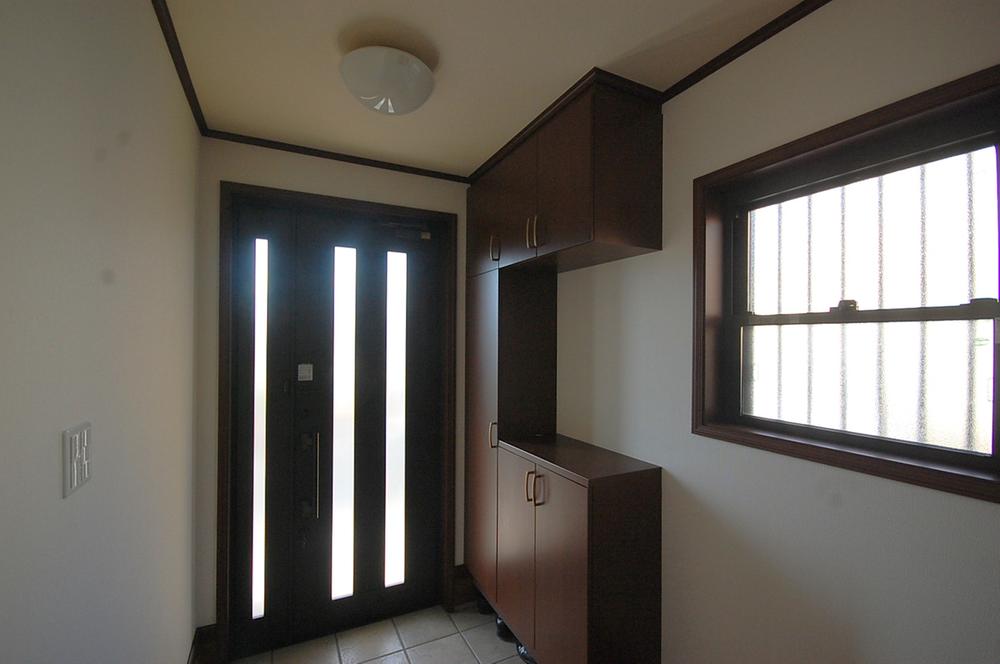 Local (12 May 2013) Shooting
現地(2013年12月)撮影
Wash basin, toilet洗面台・洗面所 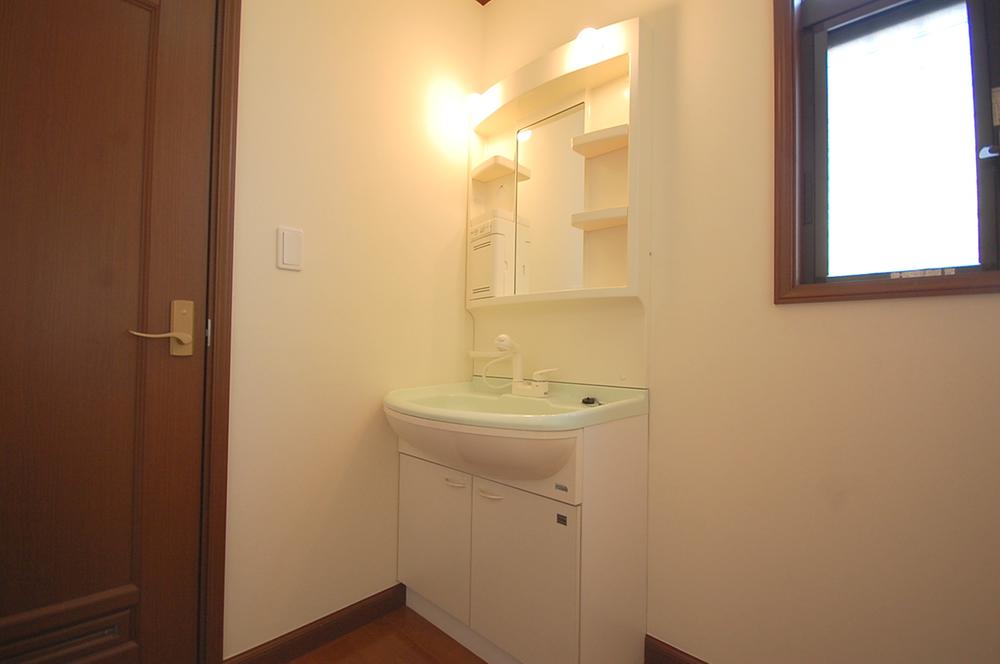 Local (12 May 2013) Shooting
現地(2013年12月)撮影
Balconyバルコニー 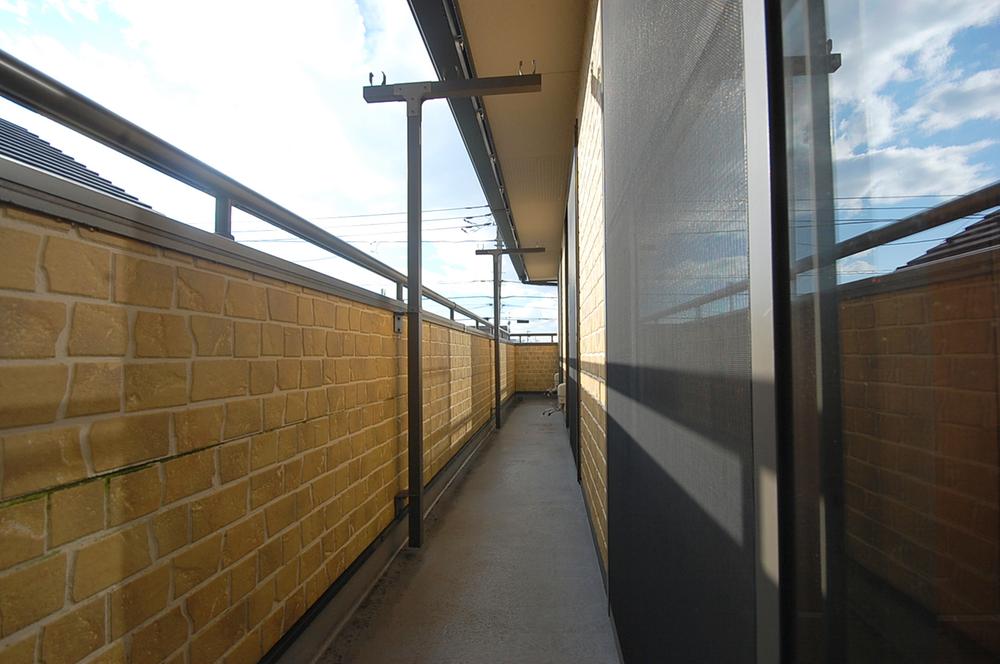 Local (12 May 2013) Shooting
現地(2013年12月)撮影
Junior high school中学校 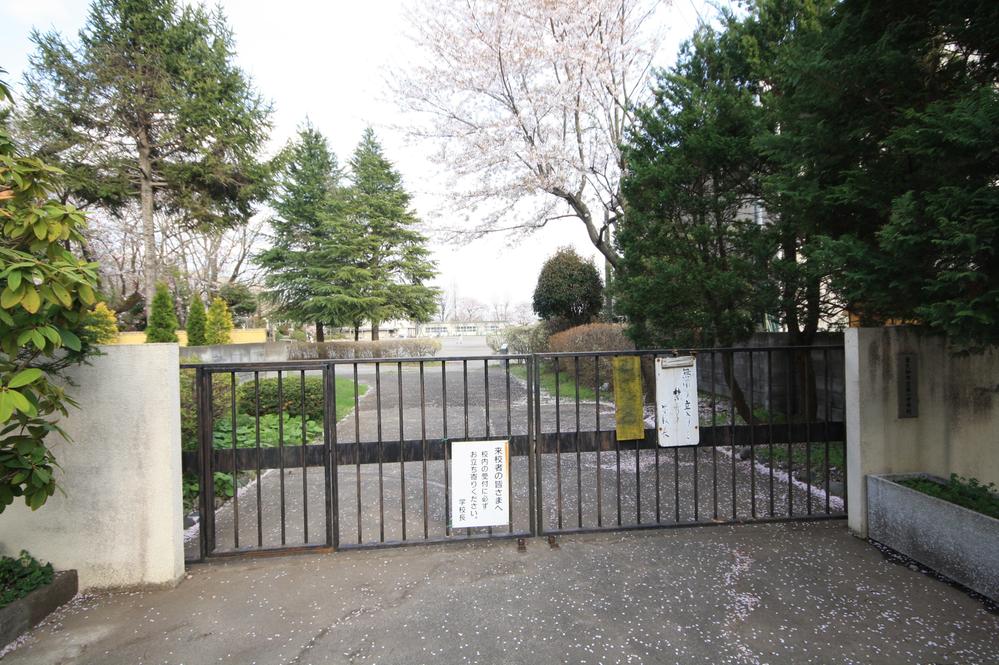 Higashiyamato 782m to stand first junior high school
東大和市立第一中学校まで782m
Local appearance photo現地外観写真 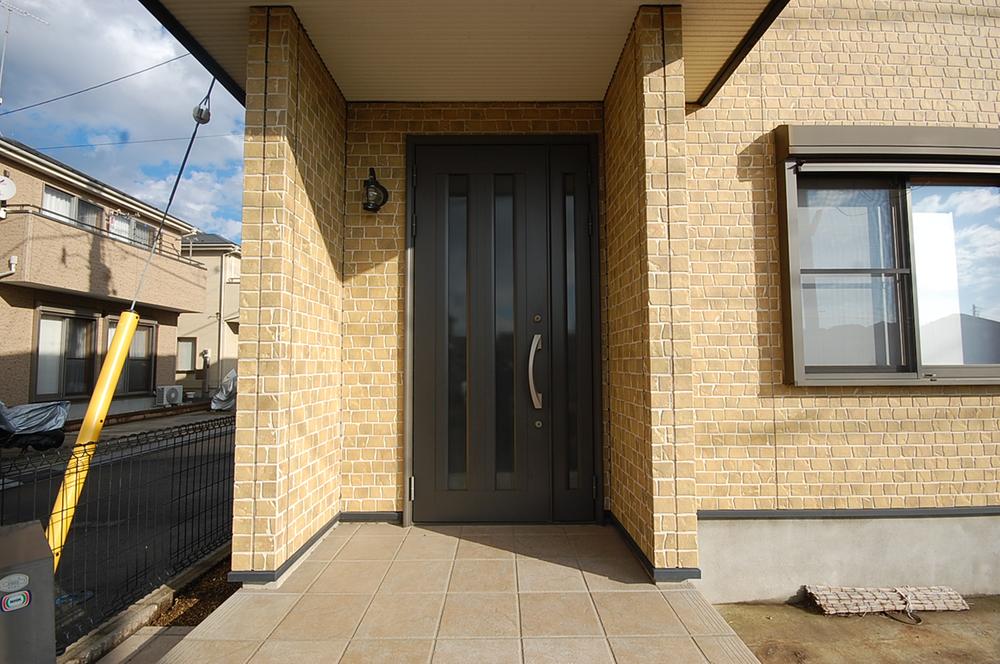 Local (12 May 2013) Shooting
現地(2013年12月)撮影
Livingリビング 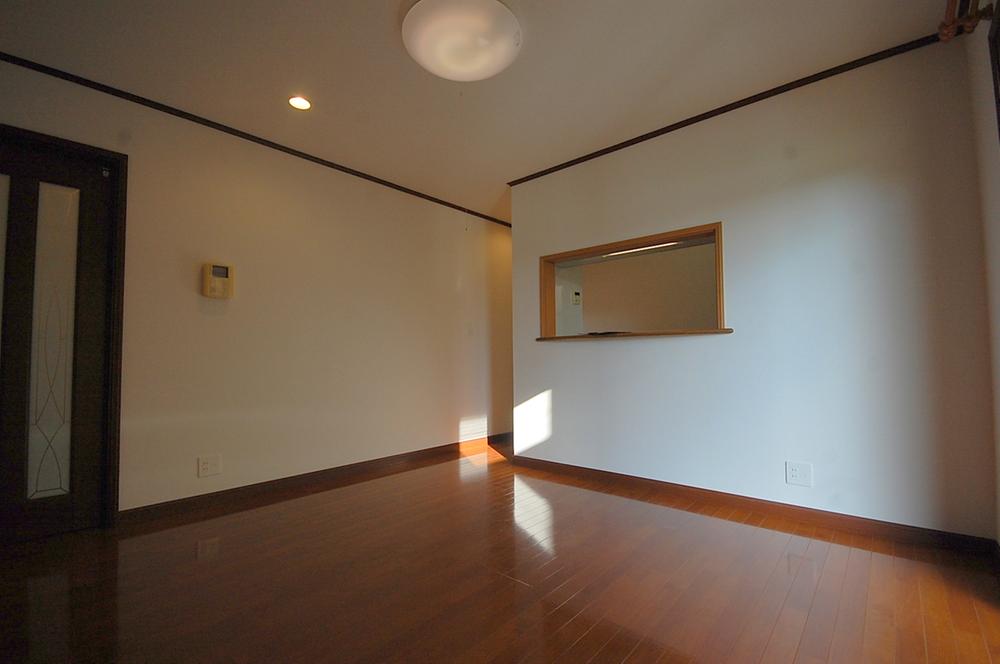 Local (12 May 2013) Shooting
現地(2013年12月)撮影
Kitchenキッチン 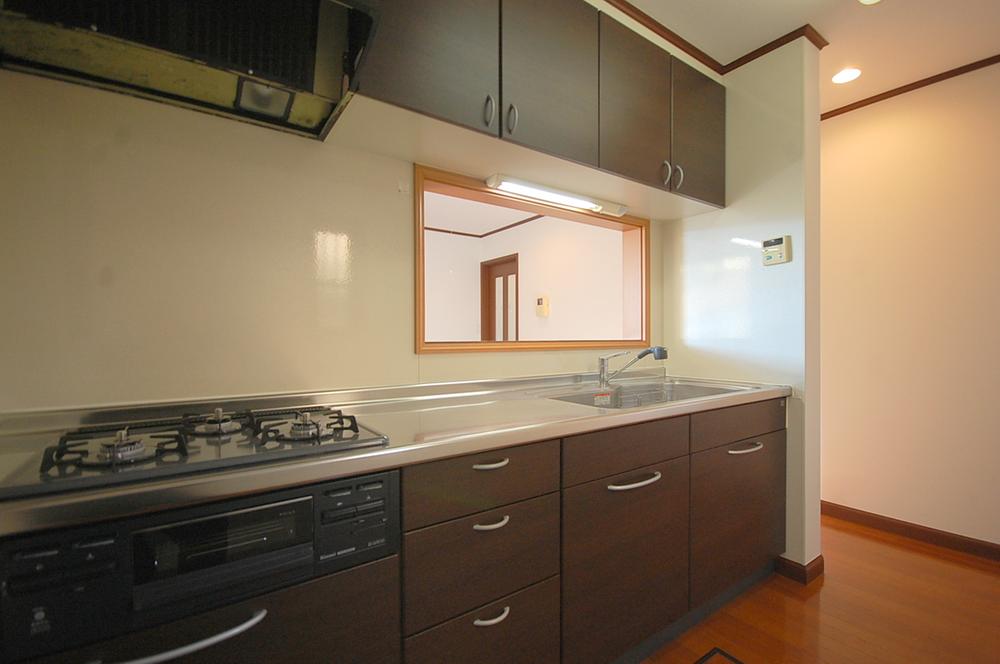 Local (12 May 2013) Shooting
現地(2013年12月)撮影
Non-living roomリビング以外の居室 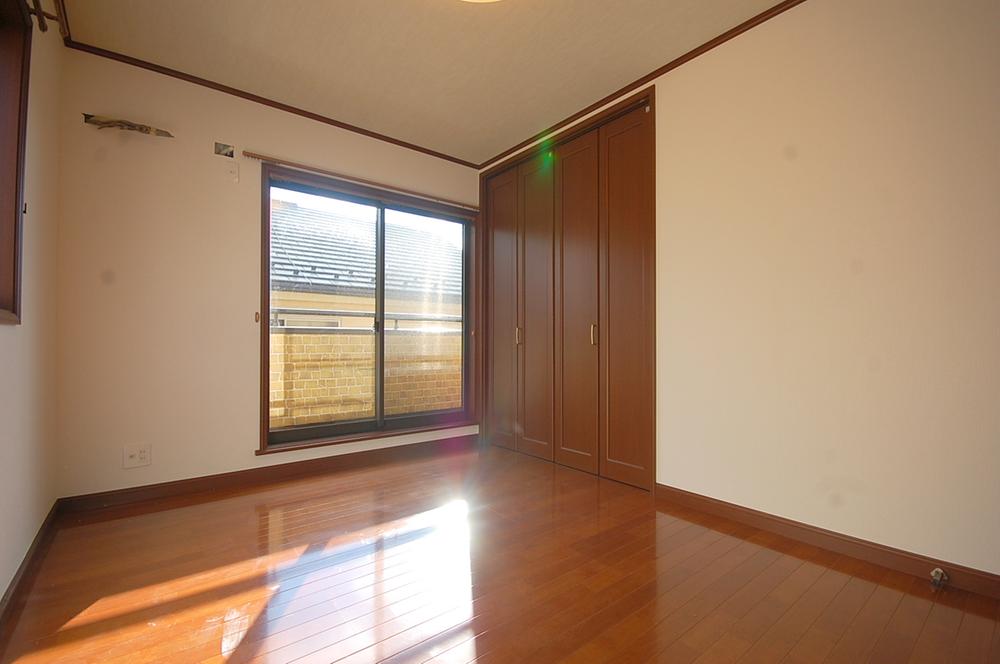 Local (12 May 2013) Shooting
現地(2013年12月)撮影
Entrance玄関 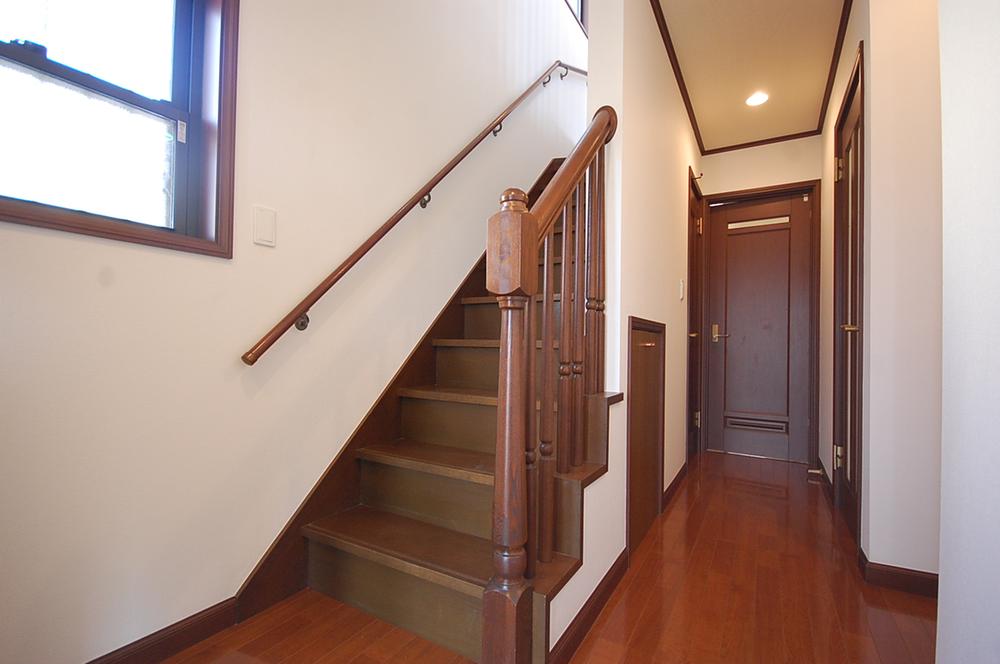 Local (12 May 2013) Shooting
現地(2013年12月)撮影
Primary school小学校 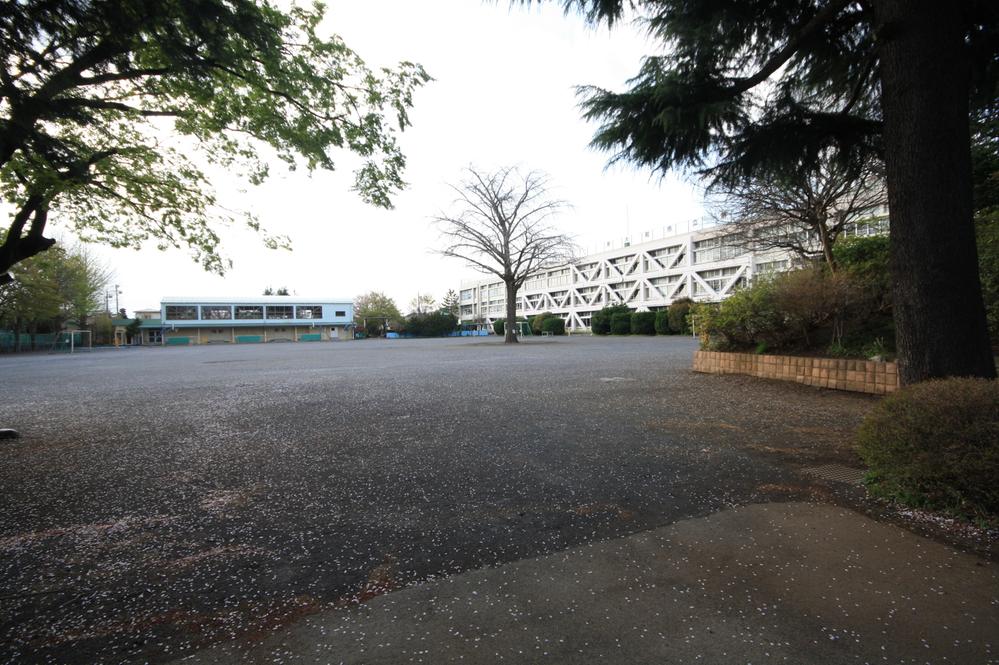 Higashiyamato stand up to the first elementary school 989m
東大和市立第一小学校まで989m
Livingリビング 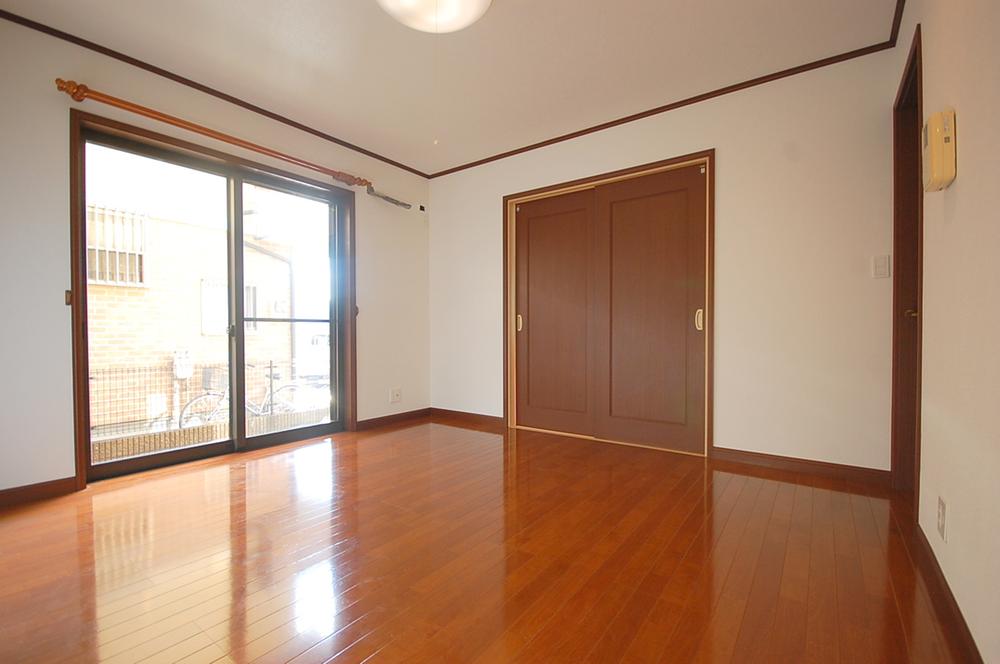 Local (12 May 2013) Shooting
現地(2013年12月)撮影
Non-living roomリビング以外の居室 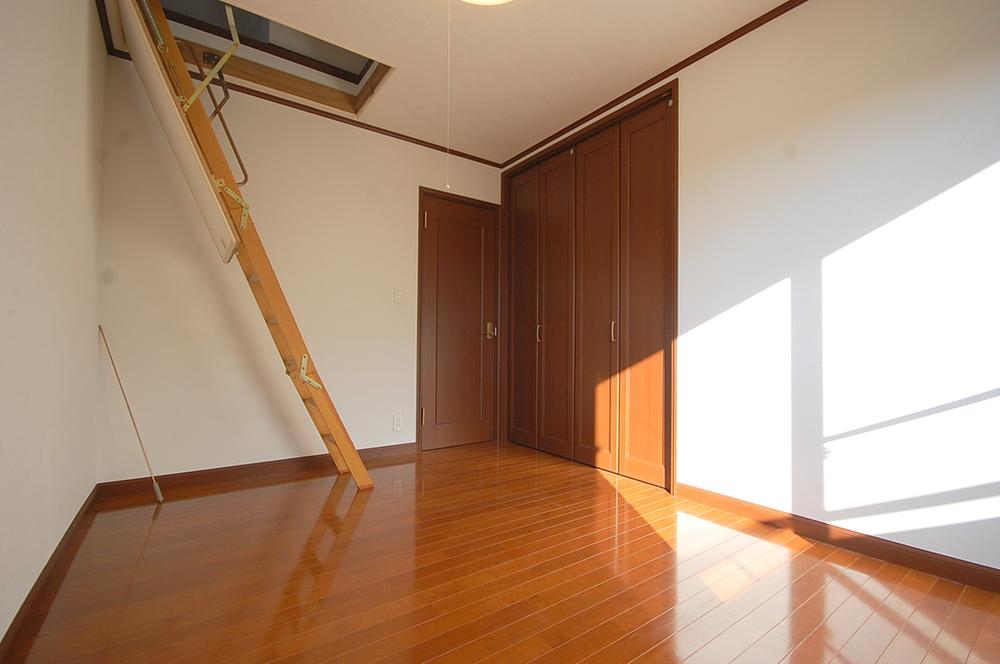 Local (12 May 2013) Shooting
現地(2013年12月)撮影
Government office役所 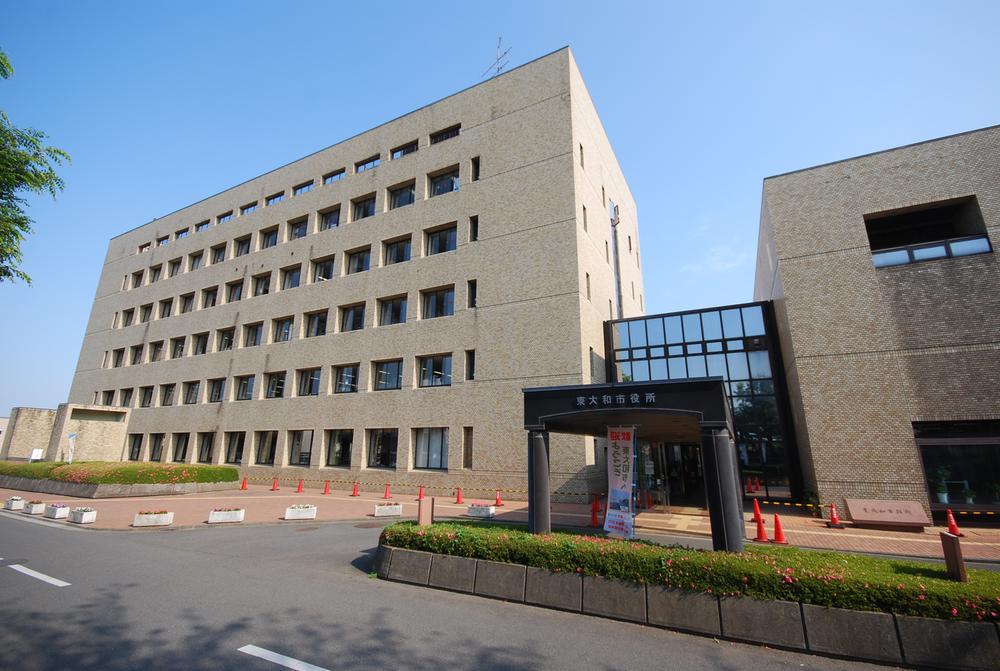 Higashiyamato 788m to City Hall
東大和市役所まで788m
Location
| 





















