Used Homes » Kanto » Tokyo » Higashiyamato
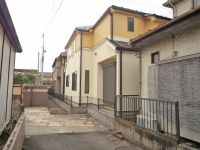 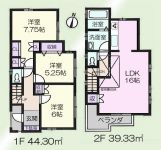
| | Tokyo Higashiyamato 東京都東大和市 |
| Seibu Haijima Line "Higashiyamato" walk 7 minutes 西武拝島線「東大和市」歩7分 |
| To === mind and body, Happy life Southern District 4-chome that Estate Hakuba === convenient supermarkets and hospitals in every day of life is dense Please try to come and experience such as the atmosphere of the way to the station ===こころとカラダに、うれしい暮らし エステート白馬===毎日の生活に便利なスーパーや病院が密集する南街4丁目 駅までの道の雰囲気などぜひ体感してみてください |
| [2013 December renovation completed] Termite prevention disinfection work ・ roof, Outer wall paint ・ Cross Chokawa ・ TV Intercom installation ・ Lighting installation system Kitchen, Wash basin, toilet, Water heater new exchange In the state of etc vacant house, You can immediately preview your, Feel free to contact us! Estate Hakuba Kokubunji store Free dial 0120-846-898 【平成25年12月リフォーム完了】白蟻予防消毒工事・屋根、外壁塗装・クロス張替・TVドアホン設置・照明設置システムキッチン、洗面台、トイレ、給湯器新規交換 etc空家の状態で、すぐにご内覧できます、お気軽にお問い合わせを!エステート白馬国分寺店 フリーダイヤル 0120-846-898 |
Features pickup 特徴ピックアップ | | Immediate Available / 2 along the line more accessible / Super close / It is close to the city / Interior renovation / System kitchen / Yang per good / All room storage / Flat to the station / A quiet residential area / LDK15 tatami mats or more / Barrier-free / Toilet 2 places / Bathroom 1 tsubo or more / Exterior renovation / 2-story / South balcony / The window in the bathroom / TV monitor interphone / All living room flooring / Maintained sidewalk / Flat terrain / Attic storage 即入居可 /2沿線以上利用可 /スーパーが近い /市街地が近い /内装リフォーム /システムキッチン /陽当り良好 /全居室収納 /駅まで平坦 /閑静な住宅地 /LDK15畳以上 /バリアフリー /トイレ2ヶ所 /浴室1坪以上 /外装リフォーム /2階建 /南面バルコニー /浴室に窓 /TVモニタ付インターホン /全居室フローリング /整備された歩道 /平坦地 /屋根裏収納 | Price 価格 | | 35,800,000 yen 3580万円 | Floor plan 間取り | | 3LDK 3LDK | Units sold 販売戸数 | | 1 units 1戸 | Land area 土地面積 | | 100.12 sq m (30.28 tsubo) (Registration), Alley-like portion: 32 sq m including 100.12m2(30.28坪)(登記)、路地状部分:32m2含 | Building area 建物面積 | | 83.63 sq m (25.29 tsubo) (Registration) 83.63m2(25.29坪)(登記) | Driveway burden-road 私道負担・道路 | | Share equity 110.6 sq m × (1 / 14), Southeast 5m width (contact the road width 2.5m) 共有持分110.6m2×(1/14)、南東5m幅(接道幅2.5m) | Completion date 完成時期(築年月) | | April 2002 2002年4月 | Address 住所 | | Tokyo Higashiyamato Nangai 4 東京都東大和市南街4 | Traffic 交通 | | Seibu Haijima Line "Higashiyamato" walk 7 minutes
Seibu Haijima Line "Tamagawa" walk 25 minutes
Tama Monorail "Sakura Road" walk 20 minutes 西武拝島線「東大和市」歩7分
西武拝島線「玉川上水」歩25分
多摩都市モノレール「桜街道」歩20分
| Related links 関連リンク | | [Related Sites of this company] 【この会社の関連サイト】 | Person in charge 担当者より | | Person in charge of real-estate and building Yoshida Hayato Age: 30 Daigyokai Experience: 10 years I was born and raised is also Tokyo Tachikawa. There is confidence in particular regional information of Tachikawa, Other area Please leave. We offer a variety of local information such as the spot where you can enjoy a delicious Western-style shops and family. 担当者宅建吉田 勇人年齢:30代業界経験:10年私は生まれも育ちも東京都立川市です。特に立川市の地域情報には自信がありますが、その他エリアもお任せください。おいしい洋食屋やご家族で楽しめるスポットなど色々な地域情報を提供致します。 | Contact お問い合せ先 | | TEL: 0120-846898 [Toll free] Please contact the "saw SUUMO (Sumo)" TEL:0120-846898【通話料無料】「SUUMO(スーモ)を見た」と問い合わせください | Building coverage, floor area ratio 建ぺい率・容積率 | | 60% ・ 150% 60%・150% | Time residents 入居時期 | | Immediate available 即入居可 | Land of the right form 土地の権利形態 | | Ownership 所有権 | Structure and method of construction 構造・工法 | | Wooden 2-story (framing method) 木造2階建(軸組工法) | Renovation リフォーム | | December 2013 interior renovation completed (kitchen ・ bathroom ・ toilet ・ wall ・ floor ・ all rooms), December 2013 exterior renovation completed (outer wall ・ roof ・ Termite prevention disinfection) 2013年12月内装リフォーム済(キッチン・浴室・トイレ・壁・床・全室)、2013年12月外装リフォーム済(外壁・屋根・白蟻予防消毒) | Use district 用途地域 | | One middle and high 1種中高 | Other limitations その他制限事項 | | Regulations have by the Landscape Act, Regulations have by the Aviation Law, Height district 景観法による規制有、航空法による規制有、高度地区 | Overview and notices その他概要・特記事項 | | Contact: Yoshida Hayato, Facilities: Public Water Supply, This sewage, City gas, Parking: car space 担当者:吉田 勇人、設備:公営水道、本下水、都市ガス、駐車場:カースペース | Company profile 会社概要 | | <Mediation> Minister of Land, Infrastructure and Transport (4) No. 005817 (Corporation) All Japan Real Estate Association (Corporation) metropolitan area real estate Fair Trade Council member (Ltd.) Estate Hakuba Kokubunji store Yubinbango185-0012 Tokyo Kokubunji Honcho 4-19-10 Big Glad Kokubunji second floor <仲介>国土交通大臣(4)第005817号(公社)全日本不動産協会会員 (公社)首都圏不動産公正取引協議会加盟(株)エステート白馬国分寺店〒185-0012 東京都国分寺市本町4-19-10 ビッググラッド国分寺2階 |
Local appearance photo現地外観写真 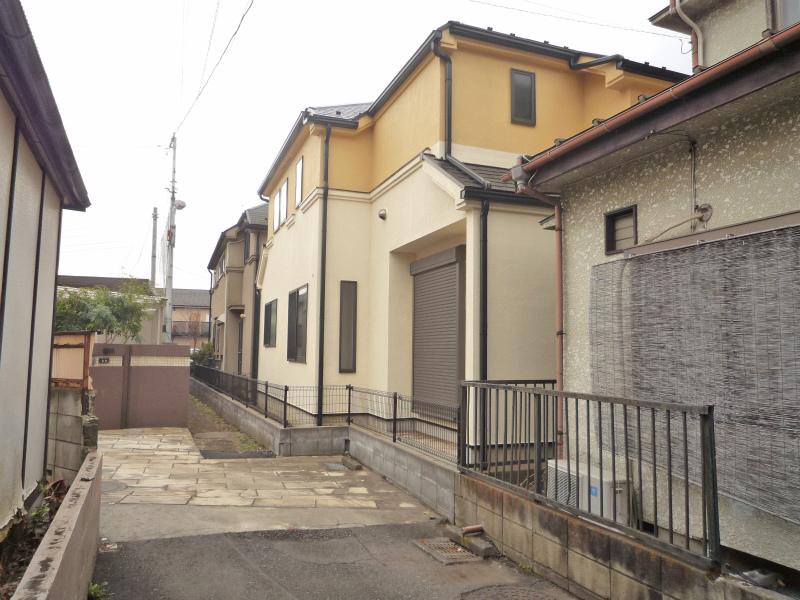 appearance 2013 December 23, shooting
外観 平成25年12月23日撮影
Floor plan間取り図 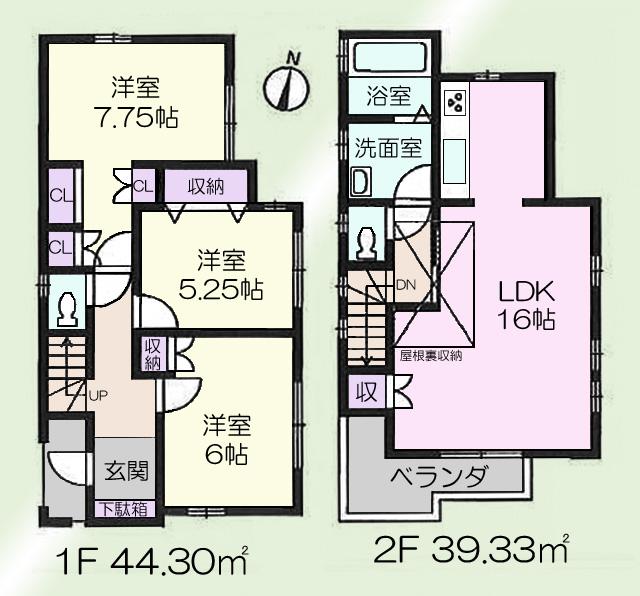 35,800,000 yen, 3LDK, Land area 100.12 sq m , Building area 83.63 sq m
3580万円、3LDK、土地面積100.12m2、建物面積83.63m2
Livingリビング 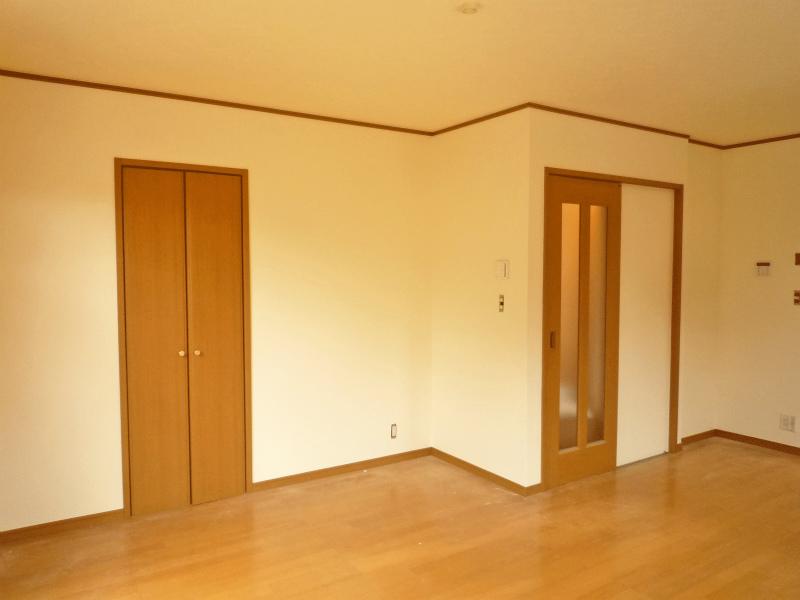 Living-dining There is storage space
リビングダイニング 収納スペースあり
Non-living roomリビング以外の居室 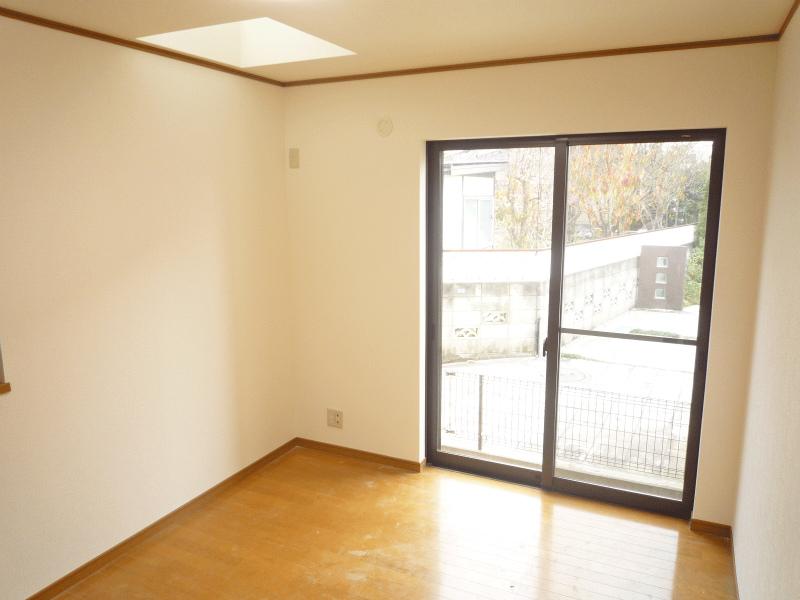 First floor 7.75 Pledge of Western-style Yes skylight
1階7.75帖の洋室 天窓あり
Kitchenキッチン 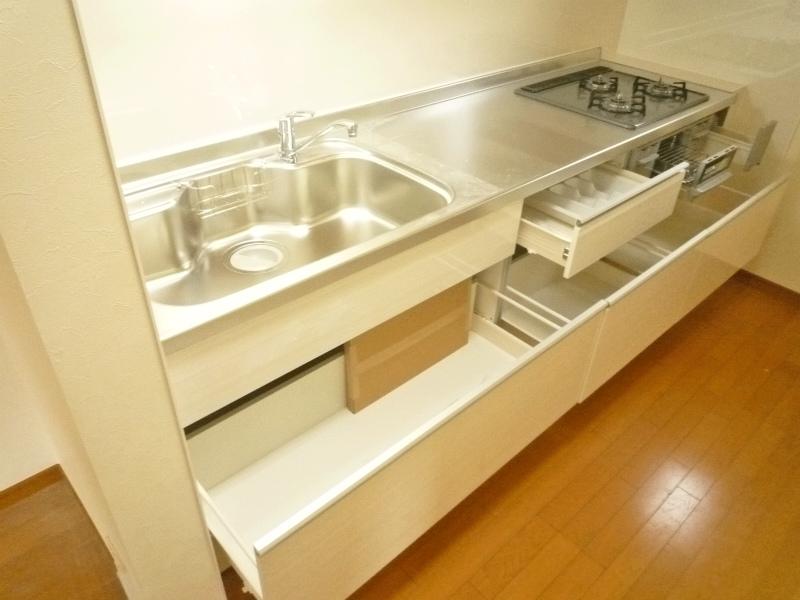 kitchen System kitchen of the new exchange
キッチン 新規交換のシステムキッチン
Livingリビング 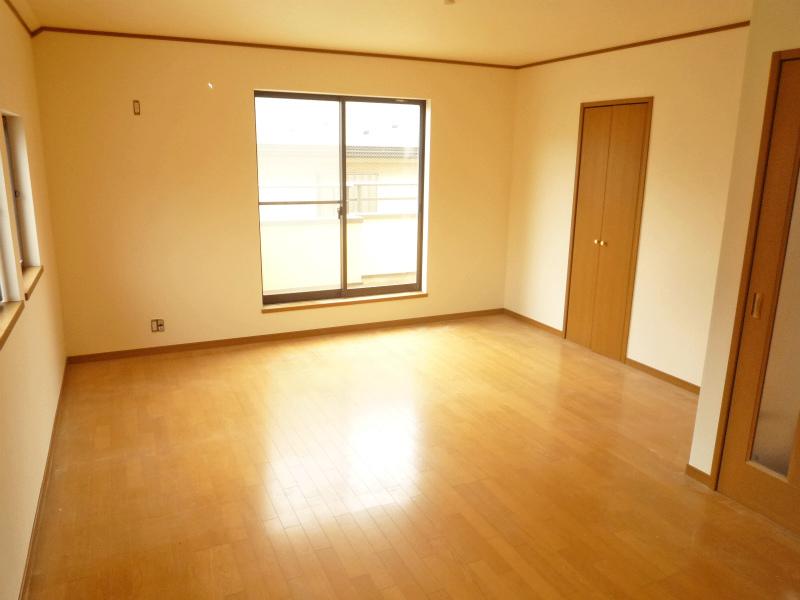 Living-dining 16 Pledge large space of ・ There is attic storage
リビングダイニング 16帖の大空間・屋根裏収納あり
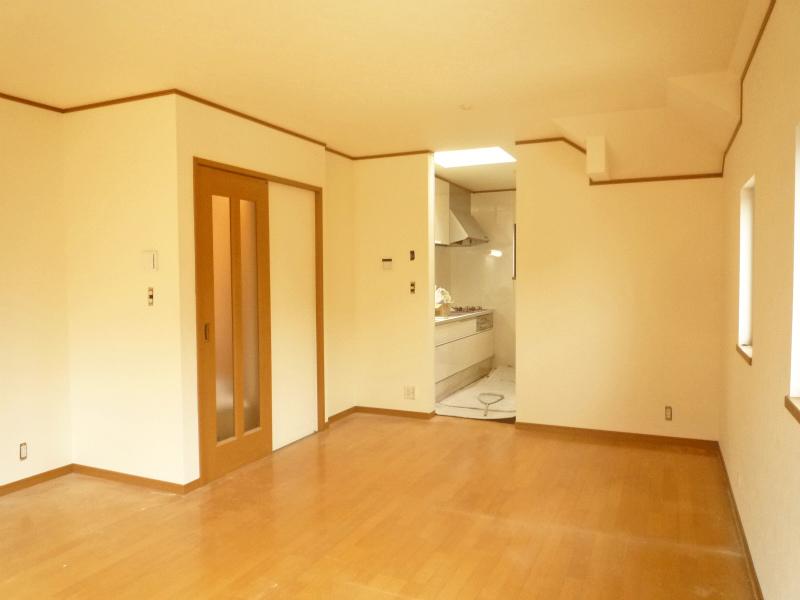 Living-dining
リビングダイニング
Kitchenキッチン 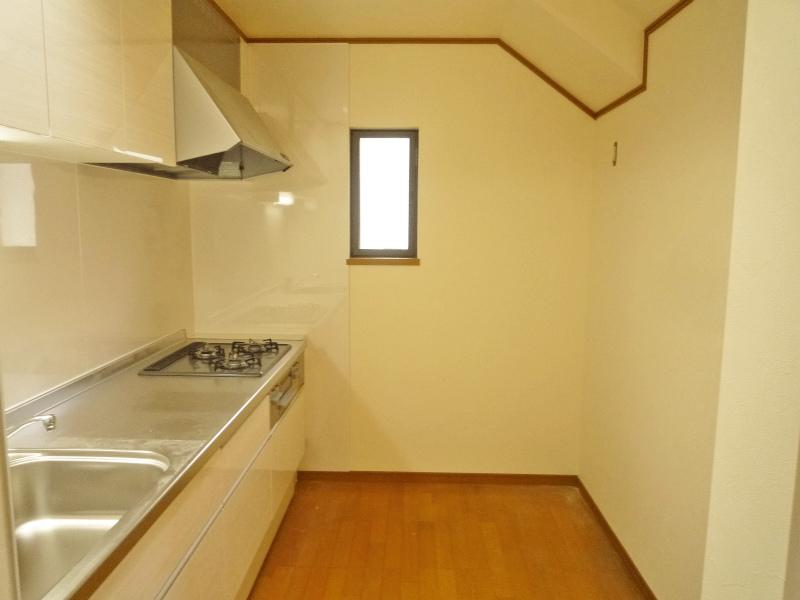 kitchen Space on the back
キッチン 背面のスペース
Other localその他現地 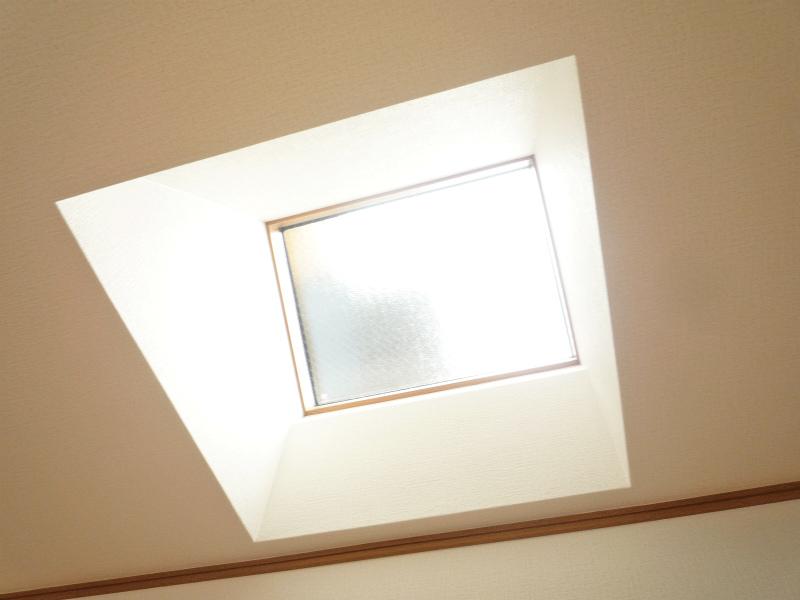 First floor 7.75 Pledge of Western-style Skylight
1階7.75帖の洋室 天窓
Receipt収納 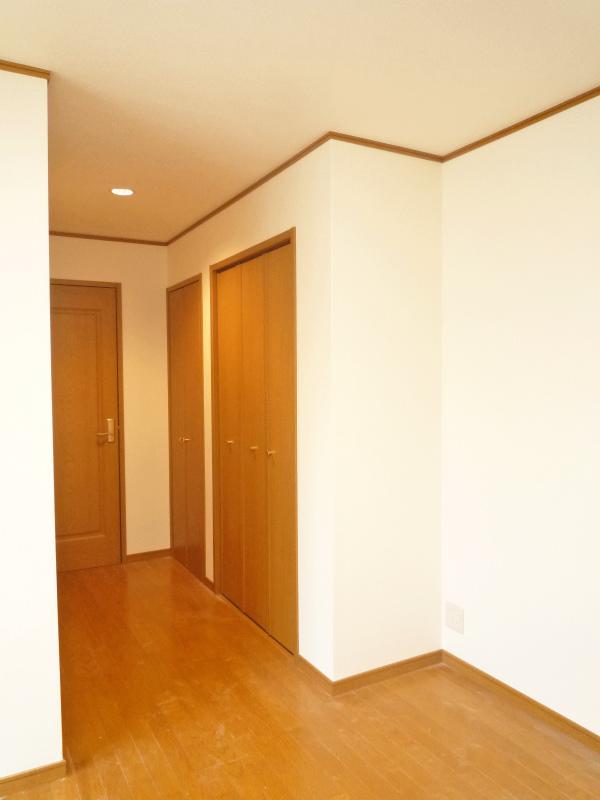 First floor 7.75 Pledge of Western-style Receipt
1階7.75帖の洋室 収納
Non-living roomリビング以外の居室 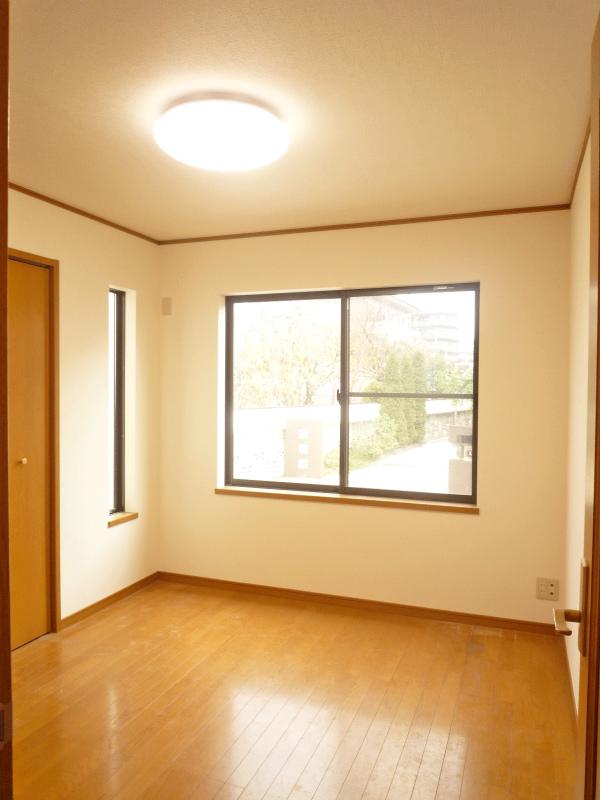 First floor 5.25 Pledge of Western-style
1階5.25帖の洋室
Receipt収納 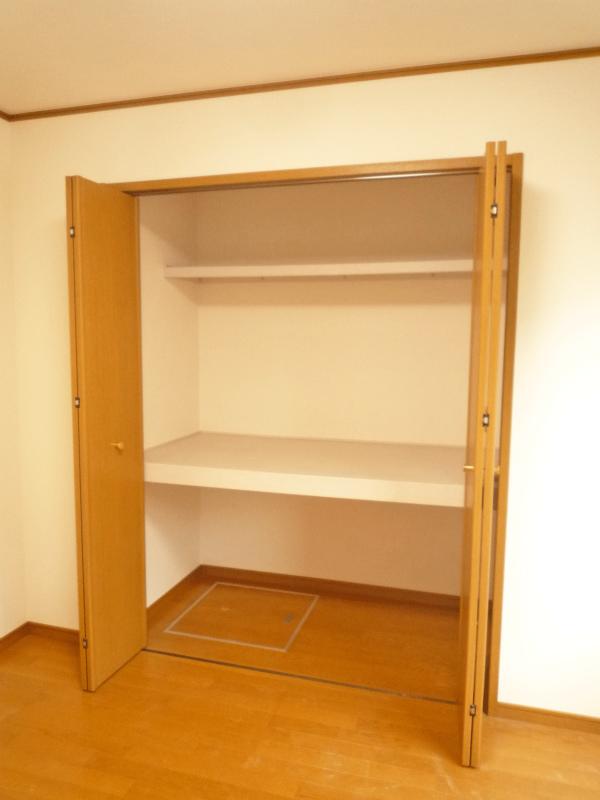 First floor 5.25 Pledge of Western-style Receipt
1階5.25帖の洋室 収納
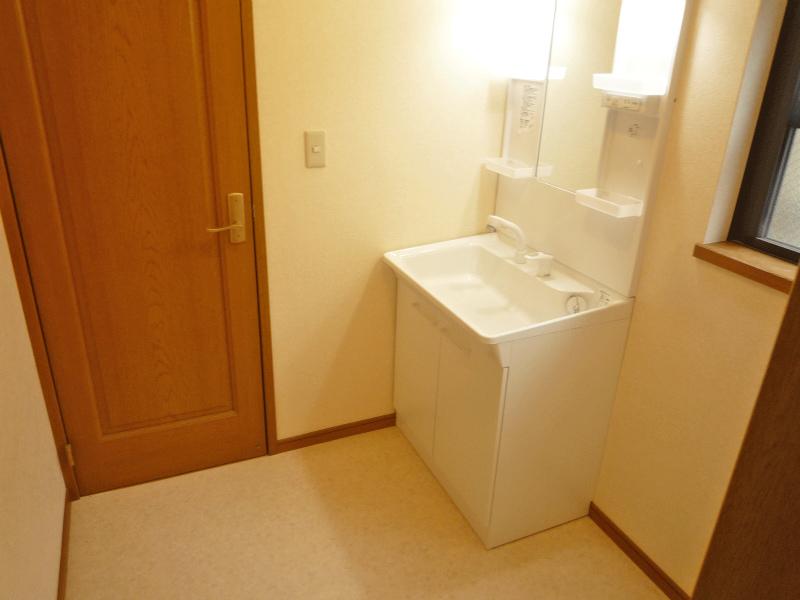 Wash basin, toilet
洗面台・洗面所
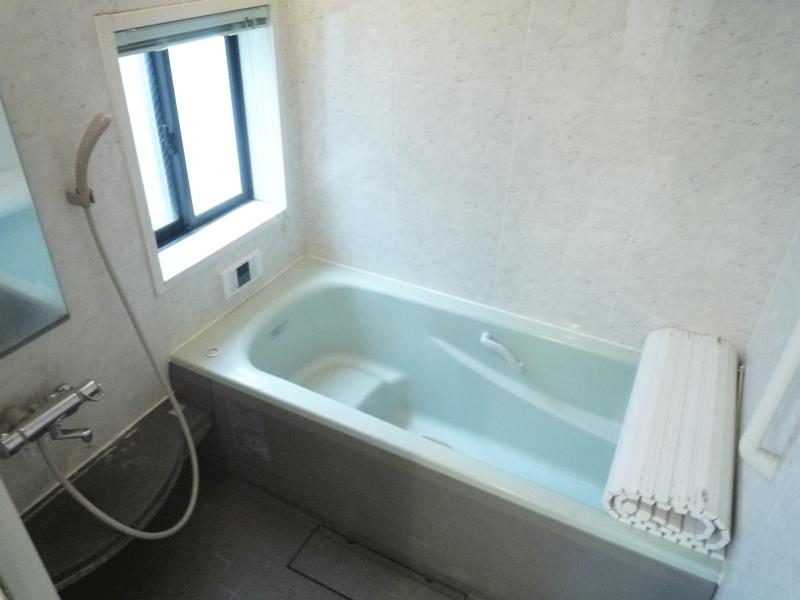 Bathroom
浴室
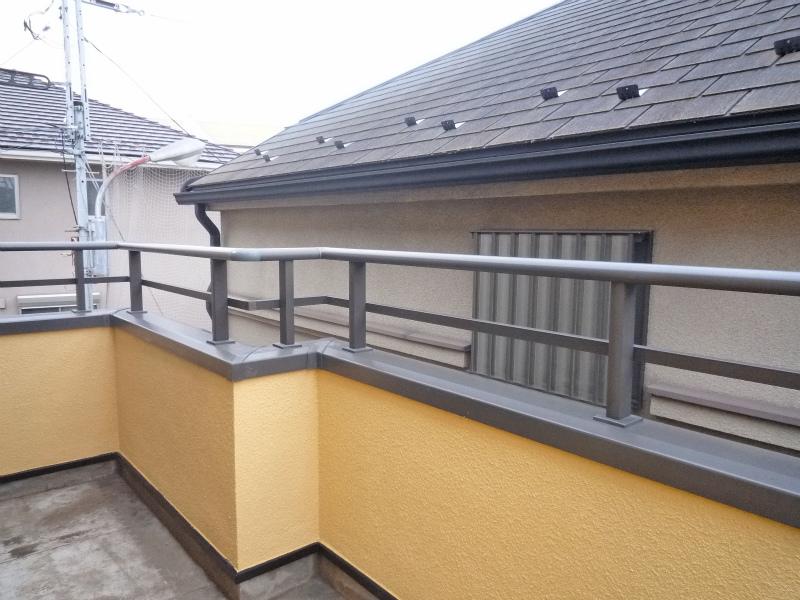 Balcony
バルコニー
Local appearance photo現地外観写真 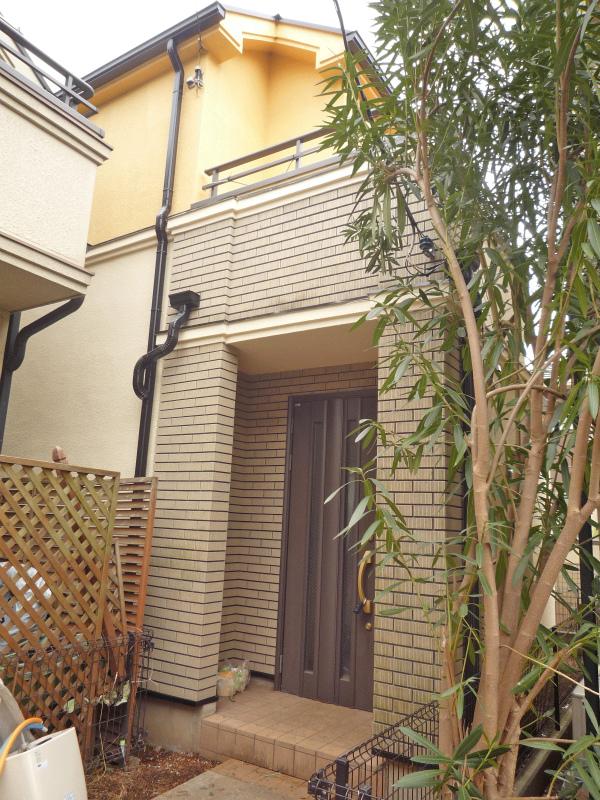 Exterior Photos
外観写真
Local photos, including front road前面道路含む現地写真 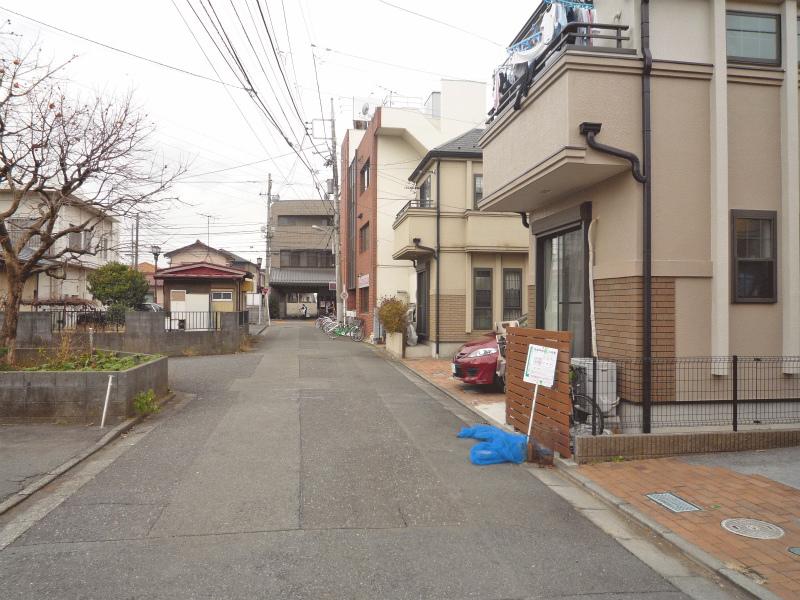 Frontal road
前面道路
Parking lot駐車場 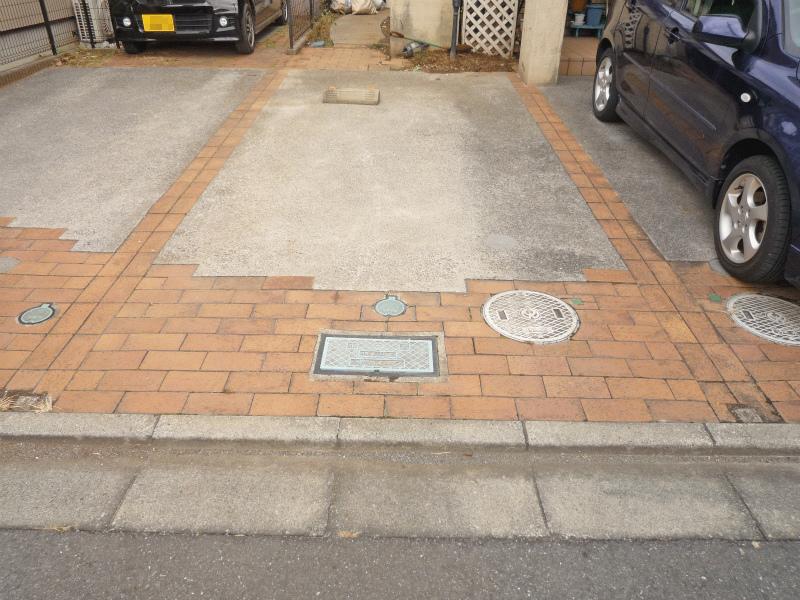 Car space
カースペース
Local appearance photo現地外観写真 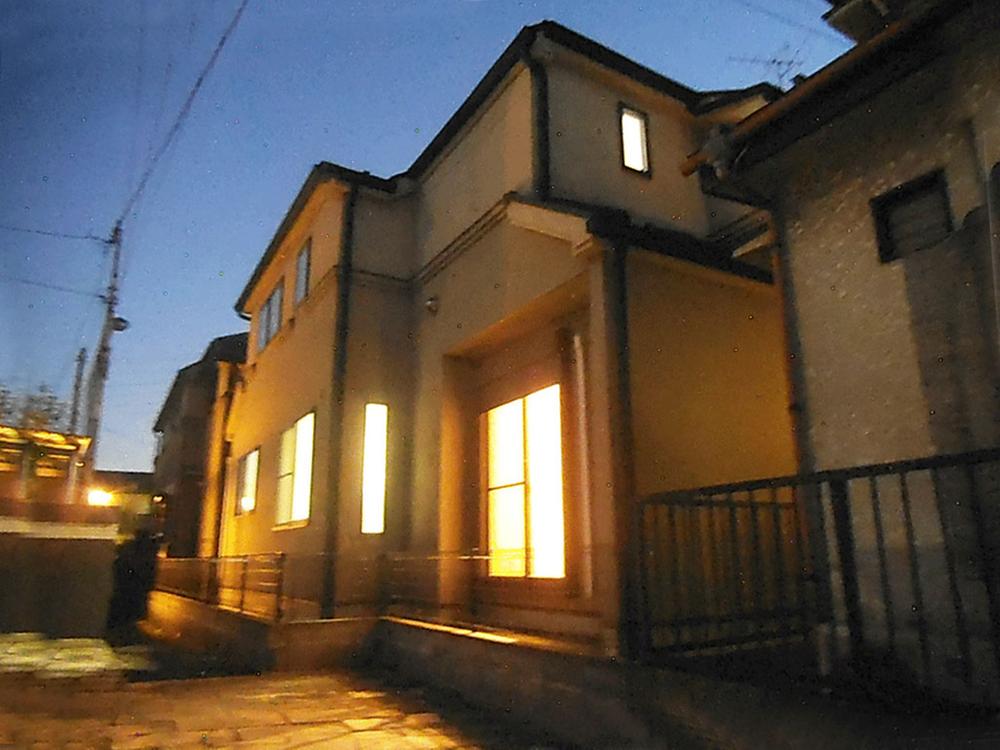 Exterior Photos Shooting at night
外観写真 夜に撮影
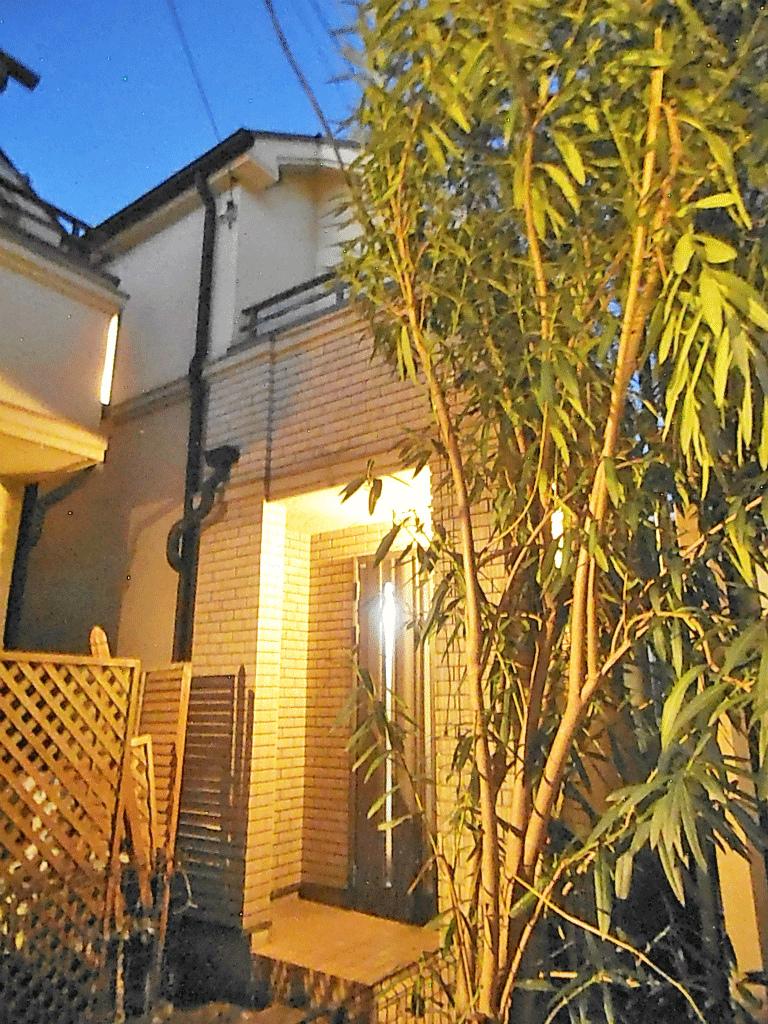 Exterior Photos Shooting at night
外観写真 夜に撮影
Location
|





















