Used Homes » Kanto » Tokyo » Hino
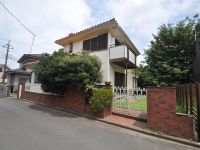 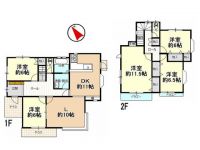
| | Hino City, Tokyo 東京都日野市 |
| Keio Line "Takahatafudo" walk 13 minutes 京王線「高幡不動」歩13分 |
| All room 6 quires more 5LDK 2 route 2 Station Available new interior and exterior renovation (March 2012) reform content ● outer wall ・ Shutter ・ Iron part paint ● balcony exchange ● Zenshitsukabe ・ Ceiling cross Chokawa ● all 全居室6帖以上の5LDK 2路線2駅利用可 新規内外装リフォーム(平成24年3月) リフォーム内容 ●外壁・雨戸・鉄部塗装 ●バルコニー交換 ●全室壁・天井クロス張替 ●全 |
| The person in charge recommended point land 55.00 square meters, Building 40.69 square meters all room 6 quires more, Custom home of LDK total about 21 quires Good, Per day per 5LDK southwest side garden ・ Good view, It is ready-to-move-in for the open impression equipped present condition vacant house 担当者おすすめポイント 土地55.00坪、建物40.69坪 全居室6帖以上、LDK合計約21帖 こだわりの注文住宅、5LDK 南西側庭先につき日当たり・眺望良好、開放感あり 現況空家のため即入居可能です |
Features pickup 特徴ピックアップ | | Immediate Available / Interior and exterior renovation / Interior renovation / System kitchen / Face-to-face kitchen / Exterior renovation / 2-story / All room 6 tatami mats or more 即入居可 /内外装リフォーム /内装リフォーム /システムキッチン /対面式キッチン /外装リフォーム /2階建 /全居室6畳以上 | Price 価格 | | 36.5 million yen 3650万円 | Floor plan 間取り | | 5LDK 5LDK | Units sold 販売戸数 | | 1 units 1戸 | Land area 土地面積 | | 181.83 sq m (registration) 181.83m2(登記) | Building area 建物面積 | | 134.53 sq m (registration) 134.53m2(登記) | Driveway burden-road 私道負担・道路 | | 11.6 sq m , Northwest 5m width (contact the road width 13.4m) 11.6m2、北西5m幅(接道幅13.4m) | Completion date 完成時期(築年月) | | January 1984 1984年1月 | Address 住所 | | Hino City, Tokyo Hodokubo 8 東京都日野市程久保8 | Traffic 交通 | | Keio Line "Takahatafudo" walk 13 minutes
Tama Monorail "Hodokubo" walk 3 minutes 京王線「高幡不動」歩13分
多摩都市モノレール「程久保」歩3分 | Contact お問い合せ先 | | TEL: 0800-603-1400 [Toll free] mobile phone ・ Also available from PHS
Caller ID is not notified
Please contact the "saw SUUMO (Sumo)"
If it does not lead, If the real estate company TEL:0800-603-1400【通話料無料】携帯電話・PHSからもご利用いただけます
発信者番号は通知されません
「SUUMO(スーモ)を見た」と問い合わせください
つながらない方、不動産会社の方は
| Building coverage, floor area ratio 建ぺい率・容積率 | | 40% ・ 80% 40%・80% | Time residents 入居時期 | | Immediate available 即入居可 | Land of the right form 土地の権利形態 | | Ownership 所有権 | Structure and method of construction 構造・工法 | | Wooden 2-story 木造2階建 | Renovation リフォーム | | March interior renovation completed 2012, March exterior renovation completed 2012 2012年3月内装リフォーム済、2012年3月外装リフォーム済 | Use district 用途地域 | | One low-rise 1種低層 | Other limitations その他制限事項 | | Aviation Law / Terrain: hilly area 航空法/地勢:丘陵地 | Overview and notices その他概要・特記事項 | | Facilities: Public Water Supply, This sewage, Parking: No 設備:公営水道、本下水、駐車場:無 | Company profile 会社概要 | | <Mediation> Minister of Land, Infrastructure and Transport (6) No. 004224 (Corporation) All Japan Real Estate Association (Corporation) metropolitan area real estate Fair Trade Council member (Ltd.) Towa House Internet Contact Center Yubinbango188-0012 Tokyo Nishitokyo Minamicho 5-5-13 second floor <仲介>国土交通大臣(6)第004224号(公社)全日本不動産協会会員 (公社)首都圏不動産公正取引協議会加盟(株)藤和ハウスインターネットお問合せセンター〒188-0012 東京都西東京市南町5-5-13 2階 |
Local appearance photo現地外観写真 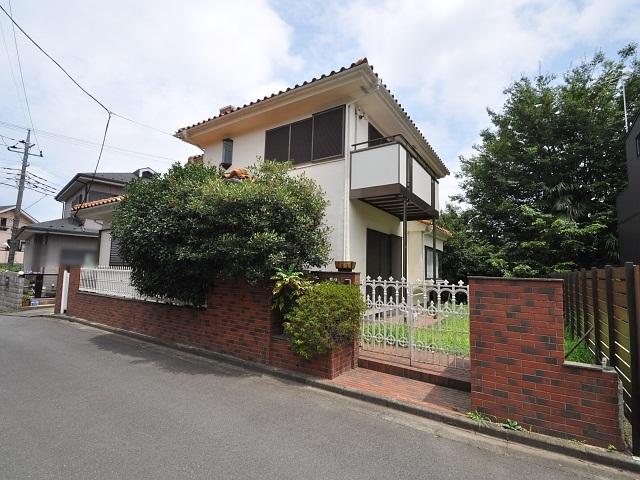 Hodokubo 8-chome appearance
程久保8丁目外観
Floor plan間取り図 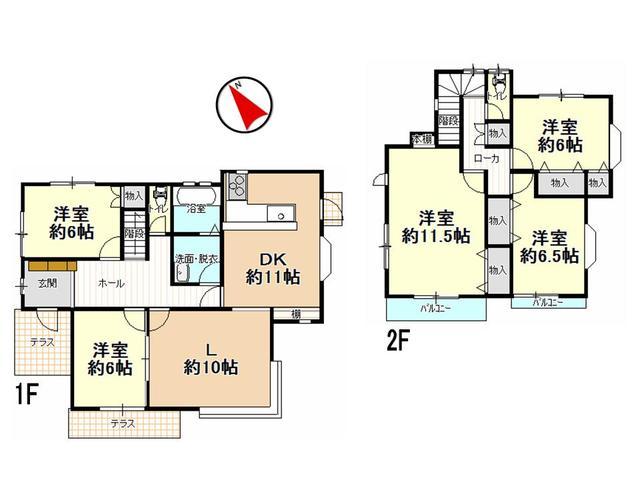 36.5 million yen, 5LDK, Land area 181.83 sq m , Building area 134.53 sq m Hodokubo between 8-chome floor plan
3650万円、5LDK、土地面積181.83m2、建物面積134.53m2 程久保8丁目間取図
Livingリビング 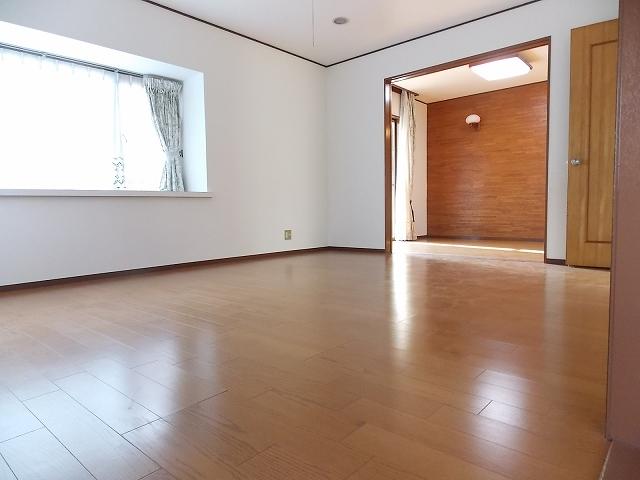 Hodokubo 8-chome living
程久保8丁目リビング
Local appearance photo現地外観写真 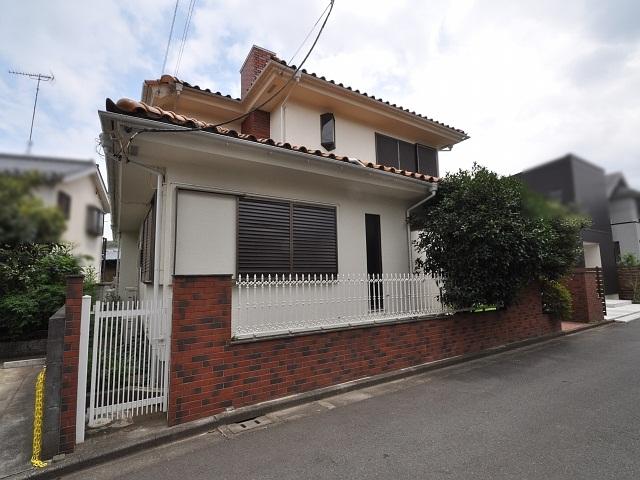 Hodokubo 8-chome appearance
程久保8丁目外観
Livingリビング 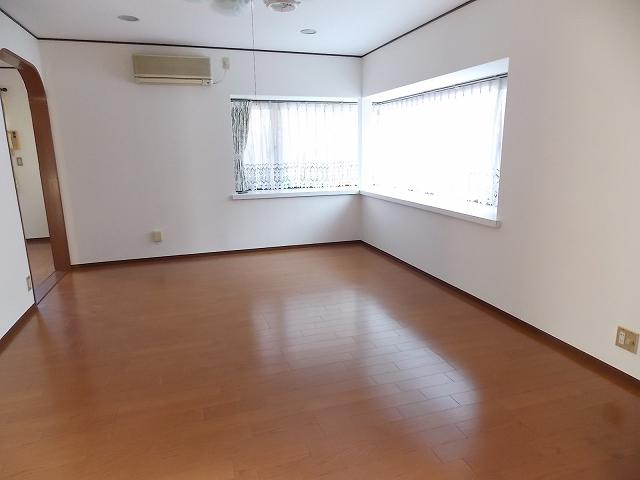 Hodokubo 8-chome living
程久保8丁目リビング
Bathroom浴室 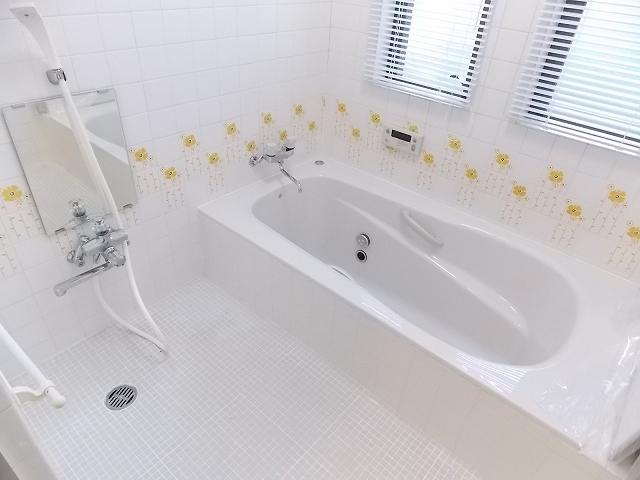 Hodokubo 8-chome bathroom
程久保8丁目浴室
Kitchenキッチン 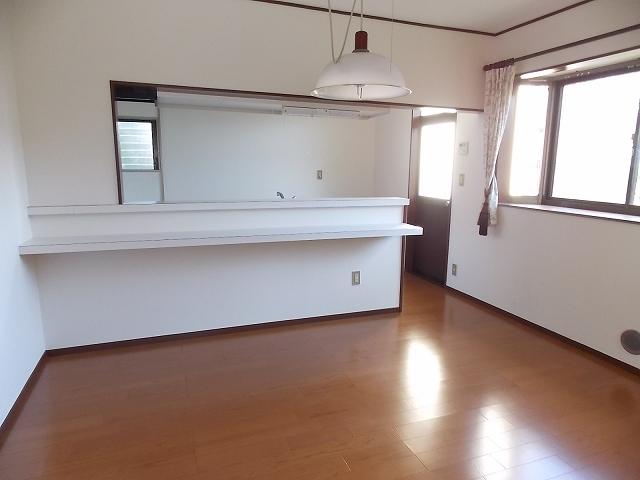 Hodokubo 8-chome dining kitchen
程久保8丁目ダイニングキッチン
Entrance玄関 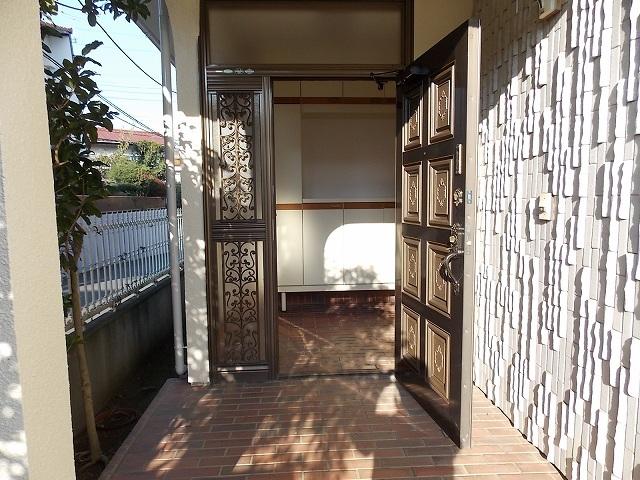 Hodokubo 8-chome entrance
程久保8丁目玄関
Wash basin, toilet洗面台・洗面所 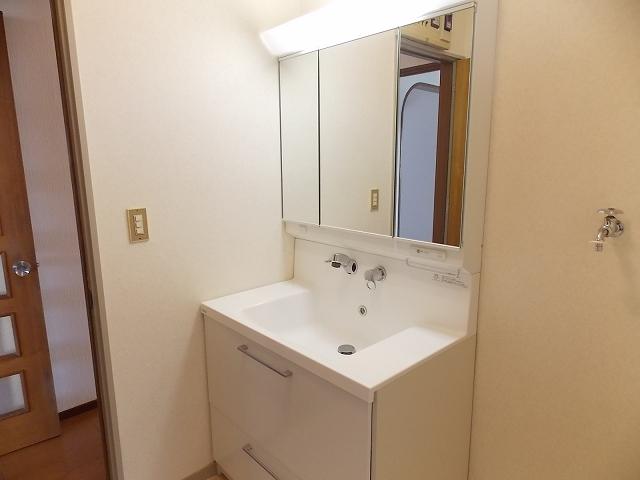 Hodokubo 8-chome washbasin
程久保8丁目洗面台
Toiletトイレ 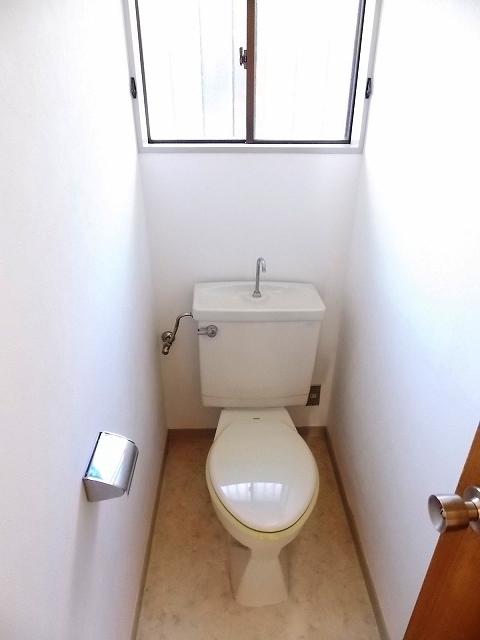 Hodokubo 8-chome toilet
程久保8丁目トイレ
Local photos, including front road前面道路含む現地写真 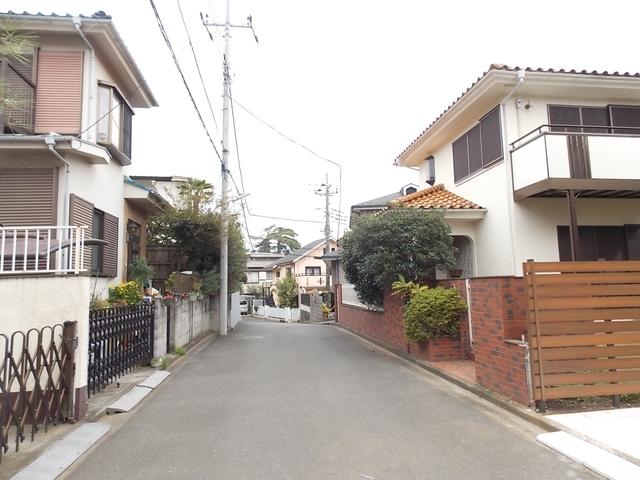 Hodokubo 8-chome front road
程久保8丁目前面道路
Other introspectionその他内観 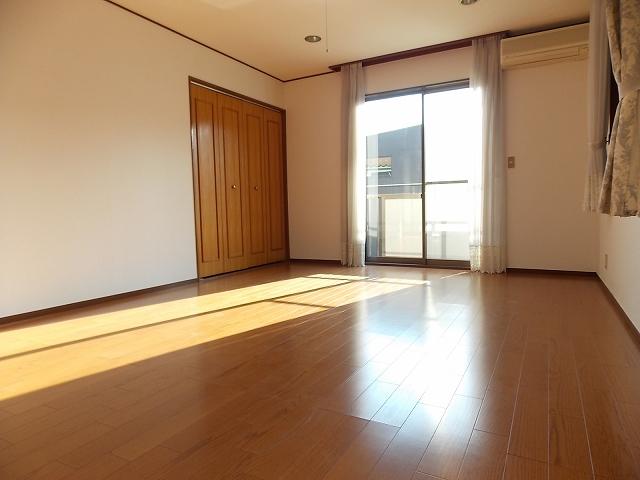 Hodokubo 8-chome 2 Kaiyoshitsu 11.5 Pledge
程久保8丁目2階洋室11.5帖
Local appearance photo現地外観写真 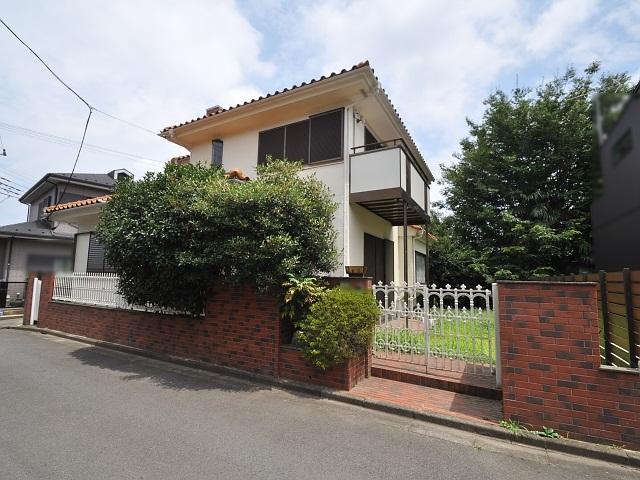 Hodokubo 8-chome appearance
程久保8丁目外観
Kitchenキッチン 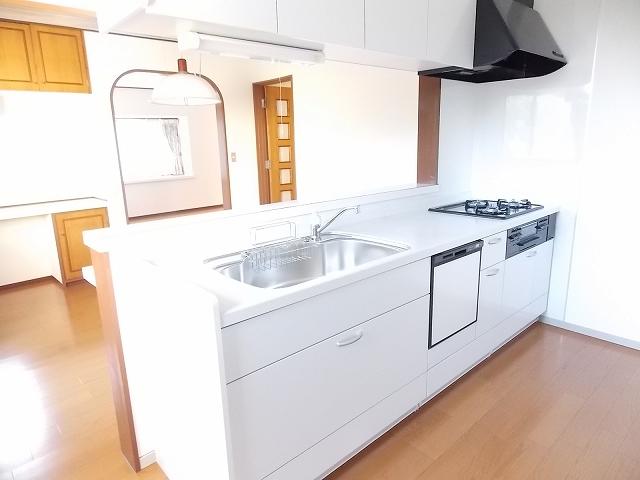 Hodokubo 8-chome kitchen
程久保8丁目キッチン
Local photos, including front road前面道路含む現地写真 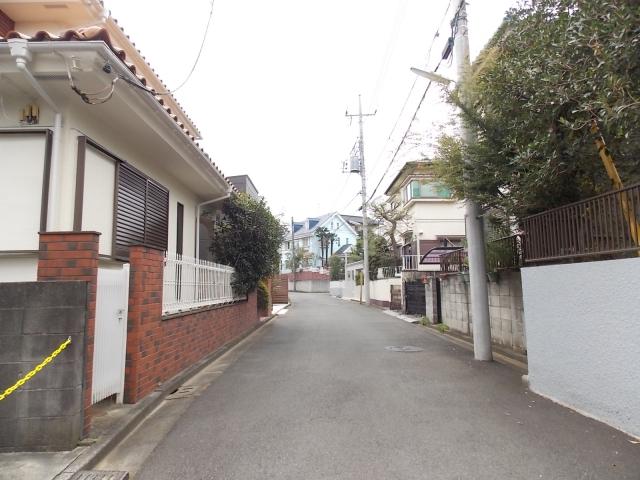 Hodokubo 8-chome front road
程久保8丁目前面道路
Other introspectionその他内観 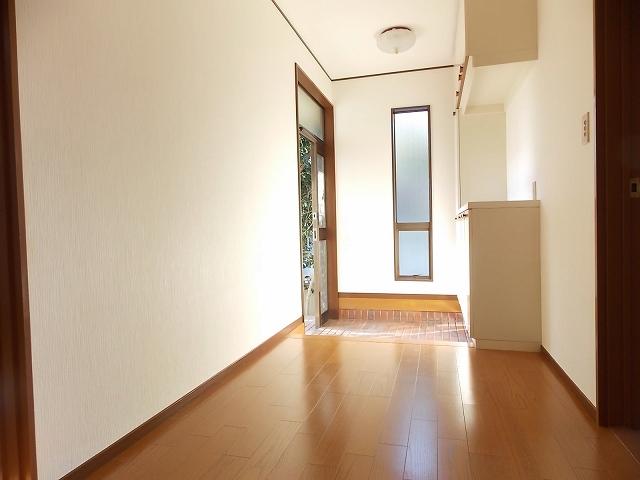 Hodokubo 8-chome entrance hall
程久保8丁目玄関ホール
Local appearance photo現地外観写真 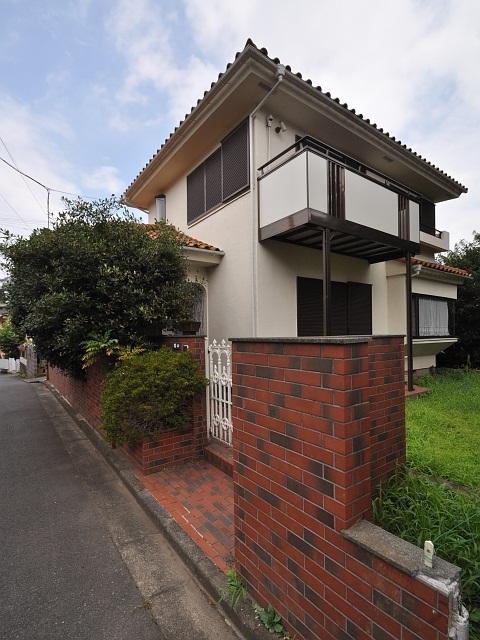 Hodokubo 8-chome appearance
程久保8丁目外観
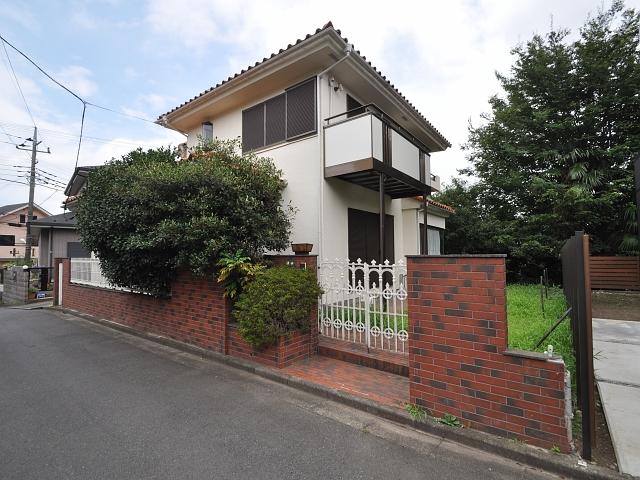 Hodokubo 8-chome appearance
程久保8丁目外観
Location
| 


















