Used Homes » Kanto » Tokyo » Hino
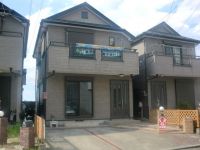 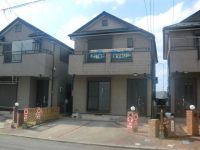
| | Hino City, Tokyo 東京都日野市 |
| Keio Line "Takahatafudo" walk 13 minutes 京王線「高幡不動」歩13分 |
| ○ Keio Line "Takahatafudo" station walk 13 minutes location of! Yang per well per ○ south 5m road! ○ April 2002 turnkey per the current sky in Built! ○京王線「高幡不動」駅徒歩13分の立地!○南5m道路につき陽当り良好!○平成14年4月築で現空につき即入居可能! |
| Parking two Allowed, Immediate Available, 2 along the line more accessible, Facing south, Shaping land, 2-story, Siemens south road, A quiet residential area, LDK15 tatami mats or more, Around traffic fewer, City gas, Located on a hill 駐車2台可、即入居可、2沿線以上利用可、南向き、整形地、2階建、南側道路面す、閑静な住宅地、LDK15畳以上、周辺交通量少なめ、都市ガス、高台に立地 |
Features pickup 特徴ピックアップ | | Parking two Allowed / Immediate Available / 2 along the line more accessible / Facing south / Siemens south road / A quiet residential area / LDK15 tatami mats or more / Around traffic fewer / Shaping land / 2-story / City gas / Located on a hill 駐車2台可 /即入居可 /2沿線以上利用可 /南向き /南側道路面す /閑静な住宅地 /LDK15畳以上 /周辺交通量少なめ /整形地 /2階建 /都市ガス /高台に立地 | Event information イベント情報 | | ■ Double campaign ■ [Your conclusion of a contract campaign] I received a document request or phone inquiries at Sumo, It will be awarded a gift card 100,000 yen only to customers who become your contracts concluded before 2013 September 30, at the regular remuneration. For more information to our staff! [Member registration campaign] You receive a Kuokado 1000 yen to customers on our home page to comply with the requirements of the following will be the member registration. ※ One-time-only 1 family ※ Enter all the member registration contents ※ Heisei registration of up to 25 September 30 ■ダブルキャンペーン■【ご成約キャンペーン】スーモにて資料請求またはお電話のお問い合わせを頂き、正規報酬にて平成25年9月30日までにご成約になったお客様に限りギフトカード10万円分を進呈させて頂きます。詳しくは当社スタッフまで!【会員登録キャンペーン】当社ホームページに会員登録をして頂き下記の条件に適合したお客様にクオカード1000円分を進呈します。※1家族1回限り※会員登録内容を全て入力※平成25年9月30日までの登録 | Price 価格 | | 26,800,000 yen 2680万円 | Floor plan 間取り | | 4LDK 4LDK | Units sold 販売戸数 | | 1 units 1戸 | Land area 土地面積 | | 119.33 sq m (registration) 119.33m2(登記) | Building area 建物面積 | | 85.1 sq m (registration) 85.1m2(登記) | Driveway burden-road 私道負担・道路 | | Nothing, South 5m width 無、南5m幅 | Completion date 完成時期(築年月) | | April 2002 2002年4月 | Address 住所 | | Hino City, Tokyo Nanping 1 東京都日野市南平1 | Traffic 交通 | | Keio Line "Takahatafudo" walk 13 minutes
Tama Monorail "Hodokubo" walk 12 minutes Keio Line "Nanping" walk 22 minutes 京王線「高幡不動」歩13分
多摩都市モノレール「程久保」歩12分京王線「南平」歩22分
| Related links 関連リンク | | [Related Sites of this company] 【この会社の関連サイト】 | Person in charge 担当者より | | Person in charge of real-estate and building Hirokawa Hideyuki Age: 40 Daigyokai Experience: 17 years your edge ・ Cherish the Forrest Gump, Help we are able to satisfy our customers ・ I do suggestions. 担当者宅建廣川 秀行年齢:40代業界経験:17年ご縁・一期一会を大切に、お客様にご満足していただけるお手伝い・ご提案を致します。 | Contact お問い合せ先 | | TEL: 0800-602-4686 [Toll free] mobile phone ・ Also available from PHS
Caller ID is not notified
Please contact the "saw SUUMO (Sumo)"
If it does not lead, If the real estate company TEL:0800-602-4686【通話料無料】携帯電話・PHSからもご利用いただけます
発信者番号は通知されません
「SUUMO(スーモ)を見た」と問い合わせください
つながらない方、不動産会社の方は
| Building coverage, floor area ratio 建ぺい率・容積率 | | 40% ・ 80% 40%・80% | Time residents 入居時期 | | Immediate available 即入居可 | Land of the right form 土地の権利形態 | | Ownership 所有権 | Structure and method of construction 構造・工法 | | Wooden 2-story 木造2階建 | Use district 用途地域 | | One low-rise 1種低層 | Overview and notices その他概要・特記事項 | | Contact: Hirokawa Hideyuki, Facilities: Public Water Supply, This sewage, City gas, Parking: car space 担当者:廣川 秀行、設備:公営水道、本下水、都市ガス、駐車場:カースペース | Company profile 会社概要 | | <Mediation> Minister of Land, Infrastructure and Transport (1) No. 008 044 Home Trade Center Co., Ltd. Yubinbango180-0023 Musashino-shi, Tokyo Kyonan-cho, 3-13-14 <仲介>国土交通大臣(1)第008044号ホームトレードセンター(株)〒180-0023 東京都武蔵野市境南町3-13-14 |
Local appearance photo現地外観写真 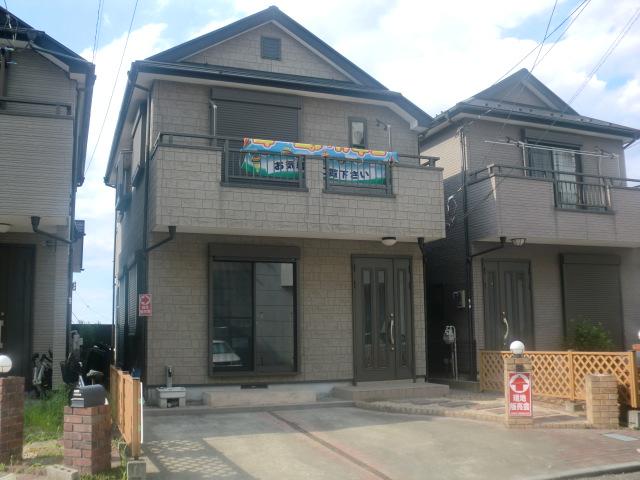 Local (July 2013) Shooting
現地(2013年7月)撮影
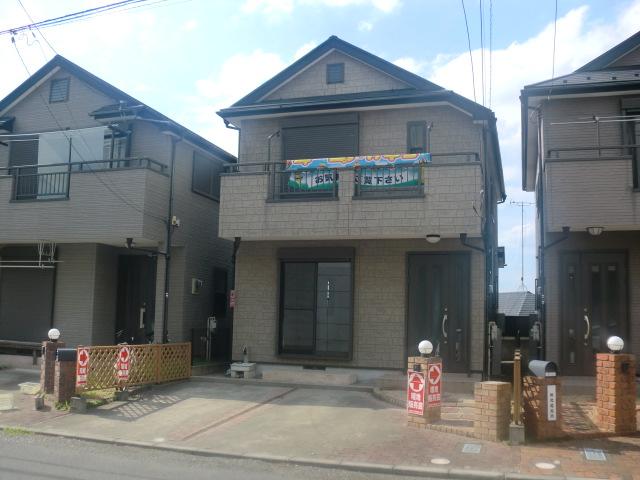 Local (July 2013) Shooting
現地(2013年7月)撮影
View photos from the dwelling unit住戸からの眺望写真 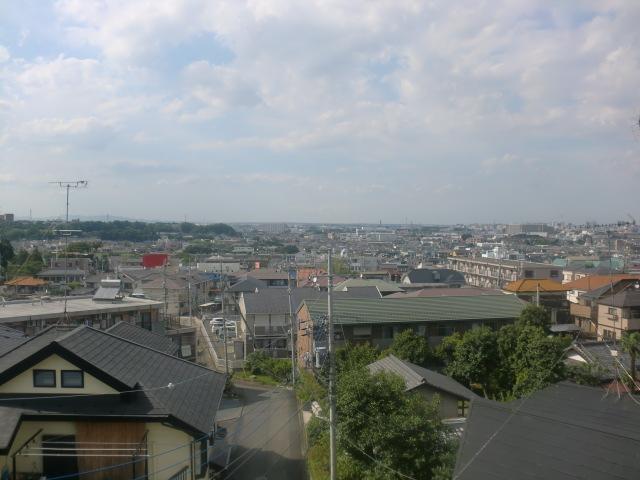 View from the site (July 2013) Shooting
現地からの眺望(2013年7月)撮影
Floor plan間取り図 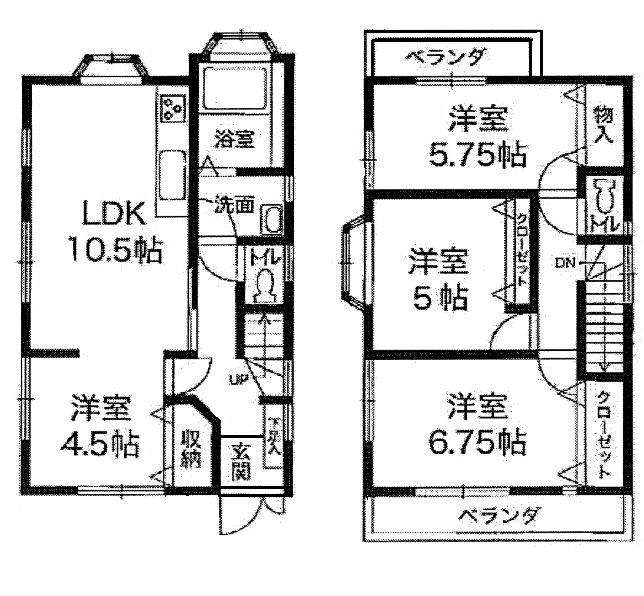 26,800,000 yen, 4LDK, Land area 119.33 sq m , Building area 85.1 sq m
2680万円、4LDK、土地面積119.33m2、建物面積85.1m2
Local appearance photo現地外観写真 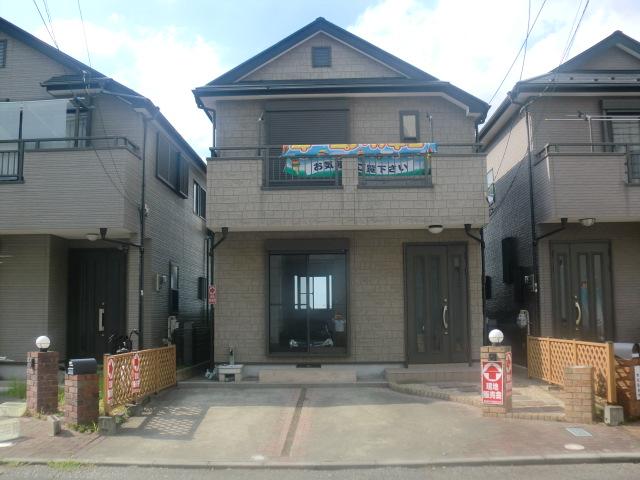 Local (July 2013) Shooting
現地(2013年7月)撮影
Livingリビング 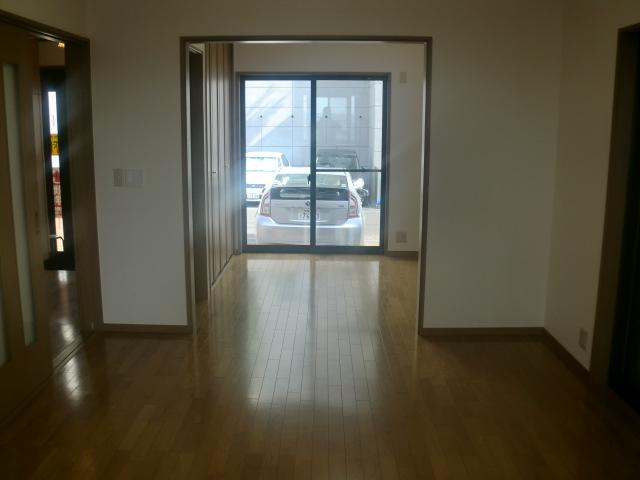 Indoor (July 2013) Shooting
室内(2013年7月)撮影
Bathroom浴室 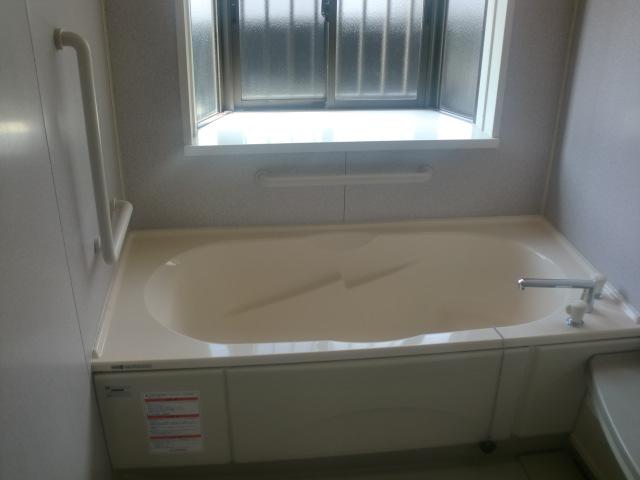 Indoor (July 2013) Shooting
室内(2013年7月)撮影
Kitchenキッチン 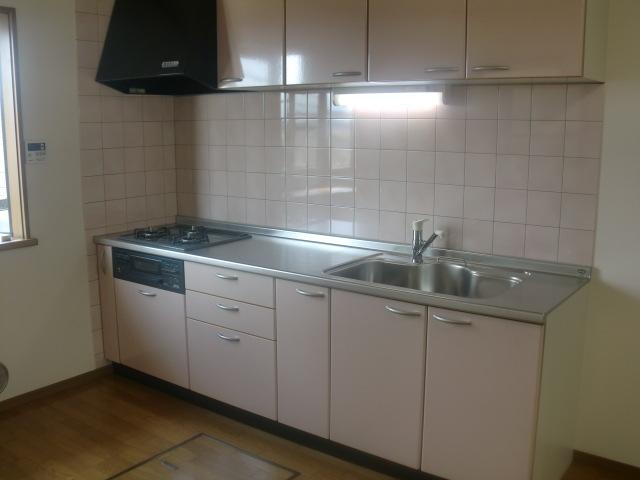 Indoor (July 2013) Shooting
室内(2013年7月)撮影
Wash basin, toilet洗面台・洗面所 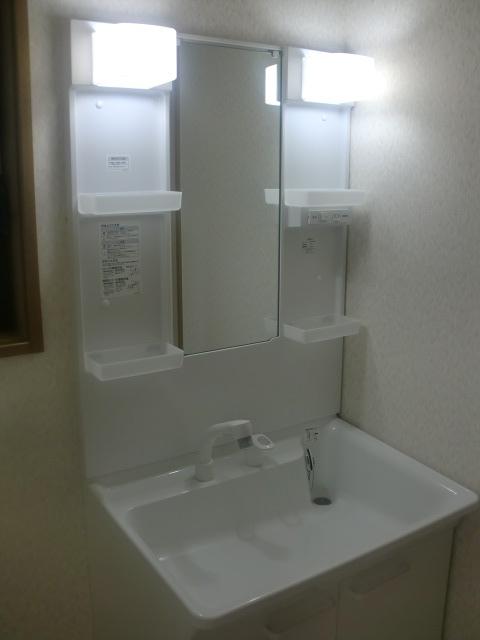 Indoor (July 2013) Shooting
室内(2013年7月)撮影
Receipt収納 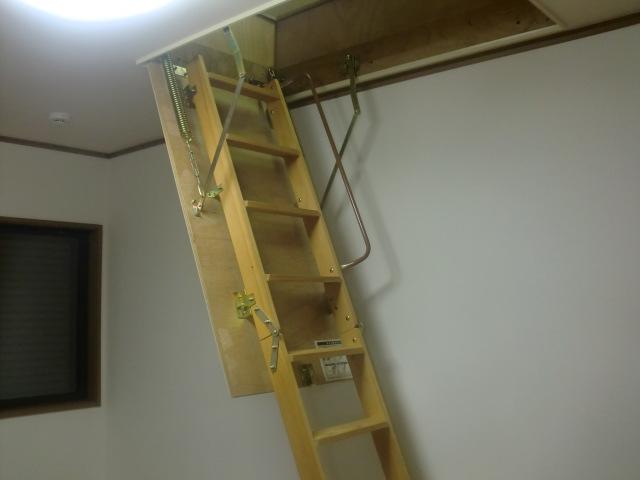 Indoor (July 2013) Shooting
室内(2013年7月)撮影
Toiletトイレ 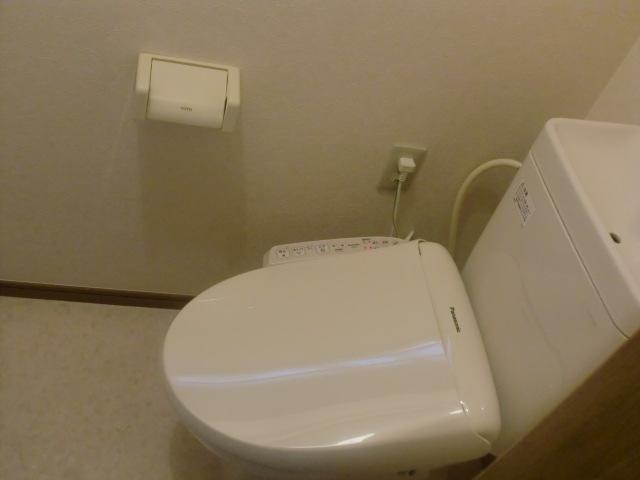 Indoor (July 2013) Shooting
室内(2013年7月)撮影
Location
|












