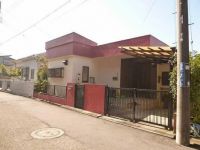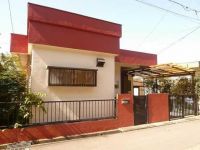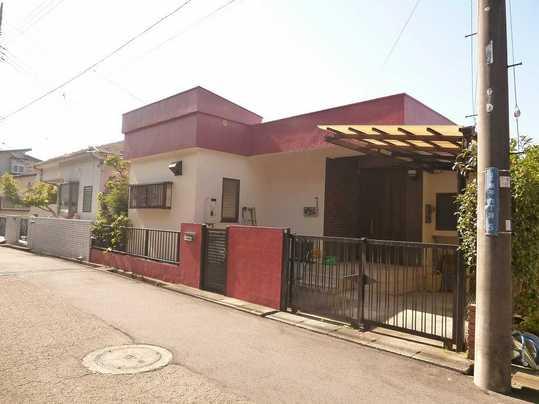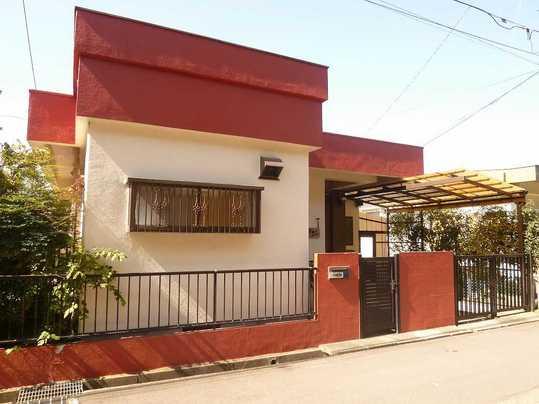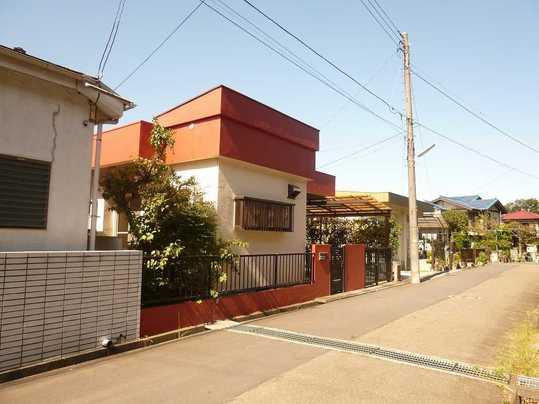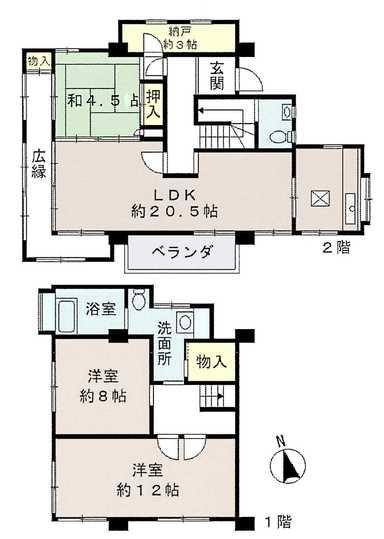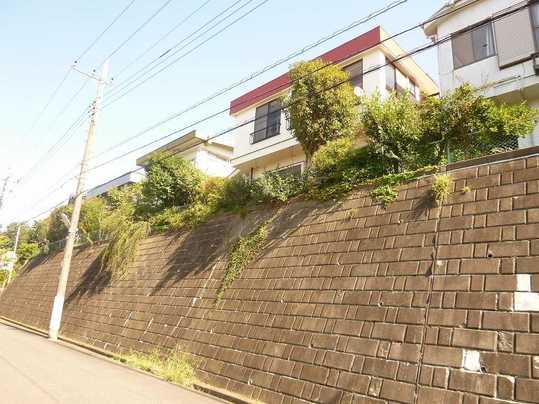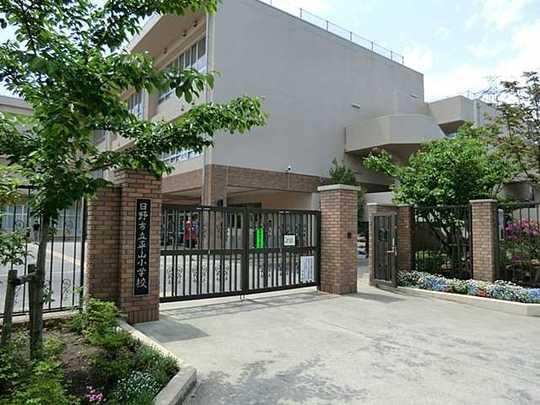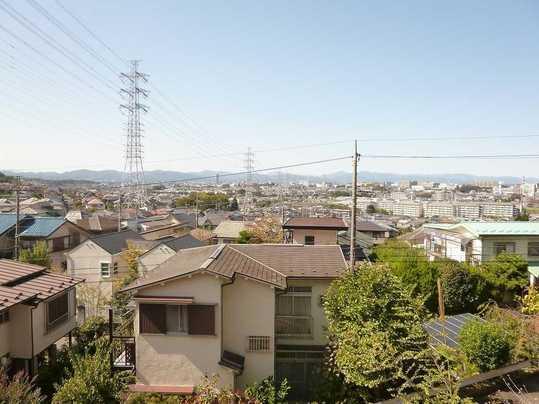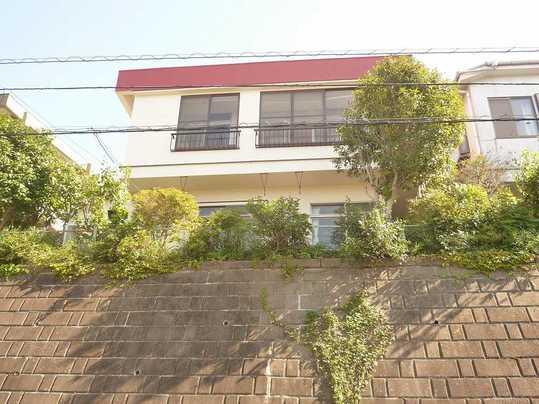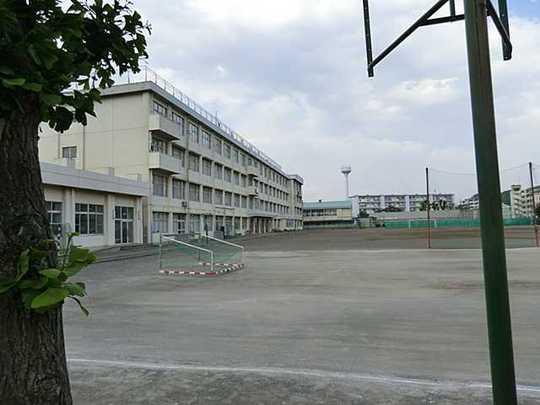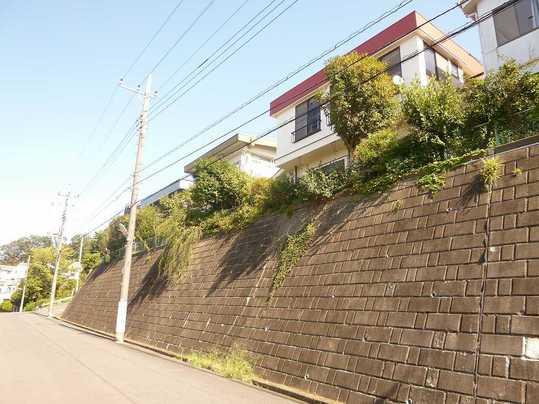|
|
Hino City, Tokyo
東京都日野市
|
|
Keio Line "Nanping" walk 12 minutes
京王線「南平」歩12分
|
|
Spacious 20 quires LDK The room is beautiful Receipt ・ There closet Please feel free to contact us we will guide
広々とした20帖のLDK 室内綺麗です 収納・納戸あり お気軽にお問い合わせ下さいご案内致します
|
|
Japanese-style room, Toilet 2 places
和室、トイレ2ヶ所
|
Features pickup 特徴ピックアップ | | Japanese-style room / Toilet 2 places 和室 /トイレ2ヶ所 |
Price 価格 | | 24,850,000 yen 2485万円 |
Floor plan 間取り | | 3LDK + S (storeroom) 3LDK+S(納戸) |
Units sold 販売戸数 | | 1 units 1戸 |
Land area 土地面積 | | 193.49 sq m (registration) 193.49m2(登記) |
Building area 建物面積 | | 123.31 sq m (measured) 123.31m2(実測) |
Driveway burden-road 私道負担・道路 | | Nothing, East 5m width, West 6m width 無、東5m幅、西6m幅 |
Completion date 完成時期(築年月) | | March 1974 1974年3月 |
Address 住所 | | Hino City, Tokyo Nanping 9 東京都日野市南平9 |
Traffic 交通 | | Keio Line "Nanping" walk 12 minutes
Keio Line "Hirayama Castle park" walk 18 minutes
Tama Monorail "Tama animal park" walk 29 minutes 京王線「南平」歩12分
京王線「平山城址公園」歩18分
多摩都市モノレール「多摩動物公園」歩29分 |
Related links 関連リンク | | [Related Sites of this company] 【この会社の関連サイト】 |
Contact お問い合せ先 | | TEL: 0800-603-9891 [Toll free] mobile phone ・ Also available from PHS
Caller ID is not notified
Please contact the "saw SUUMO (Sumo)"
If it does not lead, If the real estate company TEL:0800-603-9891【通話料無料】携帯電話・PHSからもご利用いただけます
発信者番号は通知されません
「SUUMO(スーモ)を見た」と問い合わせください
つながらない方、不動産会社の方は
|
Building coverage, floor area ratio 建ぺい率・容積率 | | 40% ・ 80% 40%・80% |
Time residents 入居時期 | | Consultation 相談 |
Land of the right form 土地の権利形態 | | Ownership 所有権 |
Structure and method of construction 構造・工法 | | Wooden 2-story 木造2階建 |
Use district 用途地域 | | One low-rise 1種低層 |
Other limitations その他制限事項 | | District plan Yes Residential land development construction work Regulation zone Aviation Law Warranty disclaimer 地区計画有 宅地造成工事等規制区域 航空法 瑕疵担保免責 |
Overview and notices その他概要・特記事項 | | Facilities: Public Water Supply, This sewage, City gas, Parking: car space 設備:公営水道、本下水、都市ガス、駐車場:カースペース |
Company profile 会社概要 | | <Mediation> Governor of Tokyo (3) No. 082486 (Corporation) Tokyo Metropolitan Government Building Lots and Buildings Transaction Business Association (Corporation) metropolitan area real estate Fair Trade Council member THR housing distribution group (Ltd.) JAPAN housing center Tachikawa Yubinbango190-0022 Tokyo Tachikawa Nishikicho 2-6-2 Stella NK building first floor <仲介>東京都知事(3)第082486号(公社)東京都宅地建物取引業協会会員 (公社)首都圏不動産公正取引協議会加盟THR住宅流通グループ(株)JAPANハウジングセンター立川〒190-0022 東京都立川市錦町2-6-2 ステラNKビル1階 |
