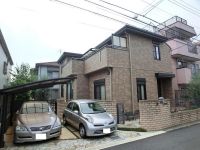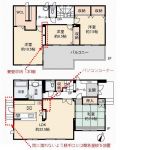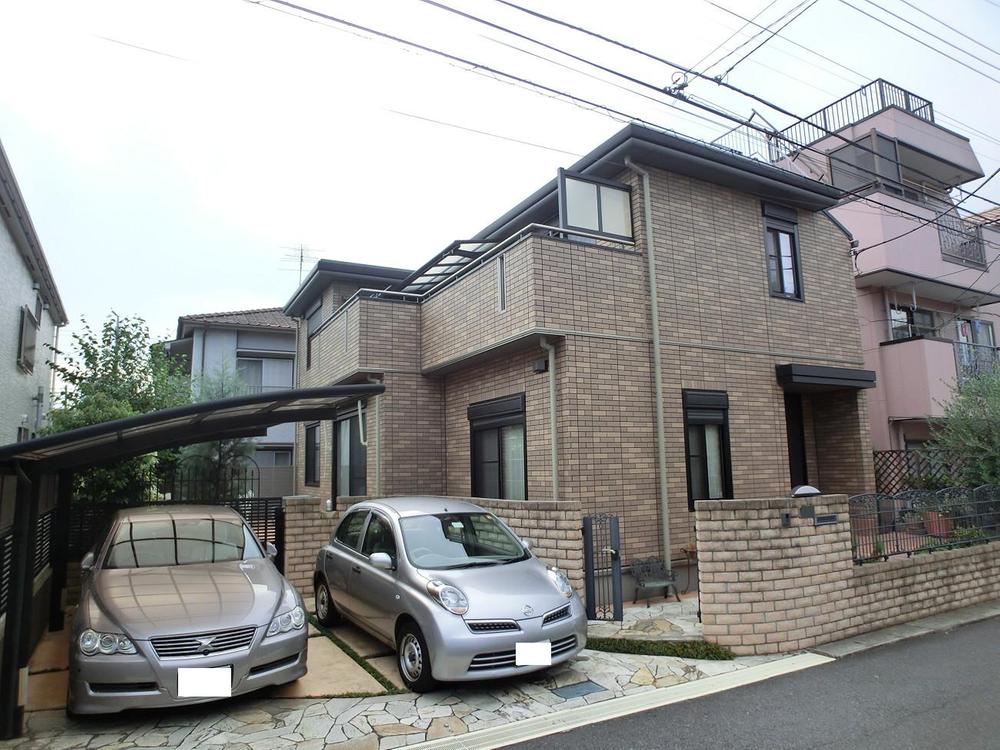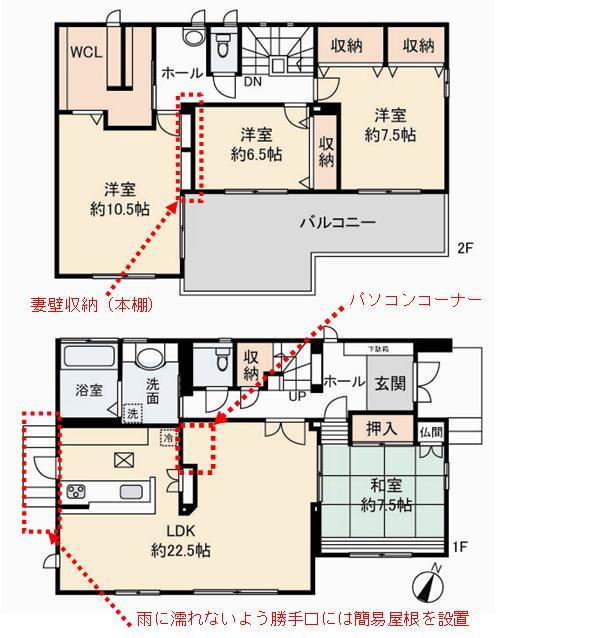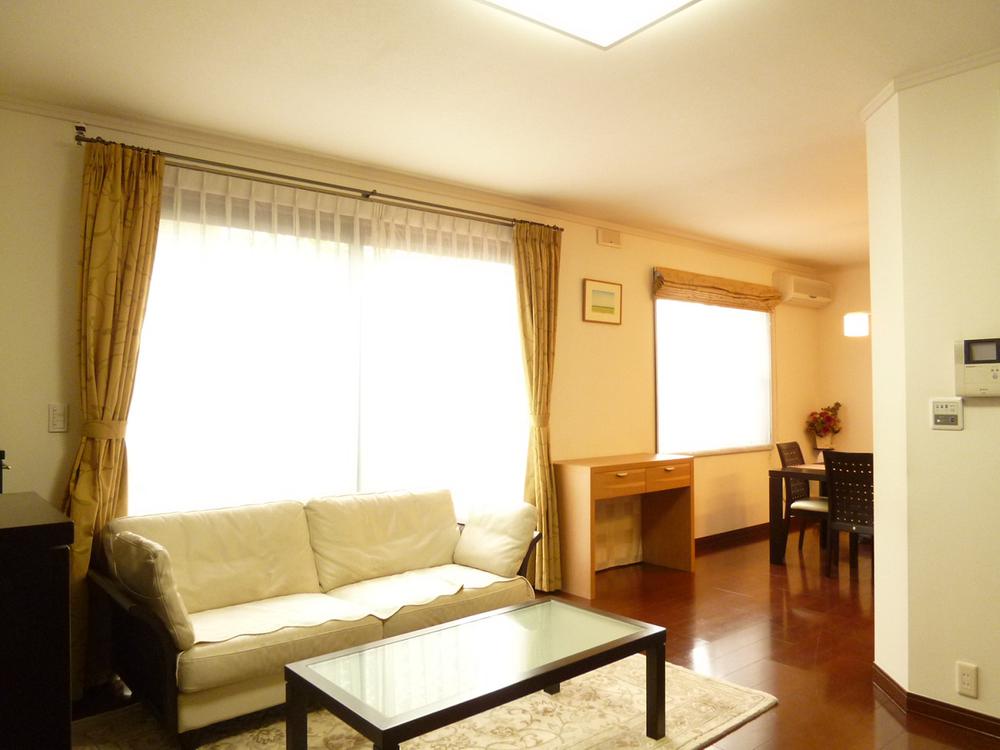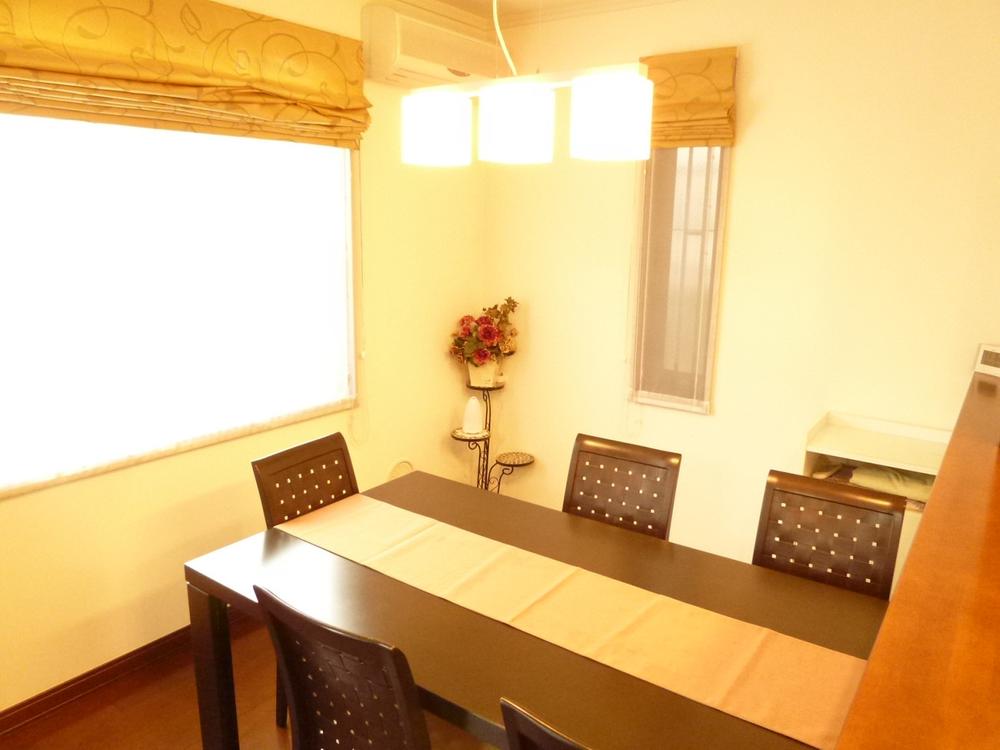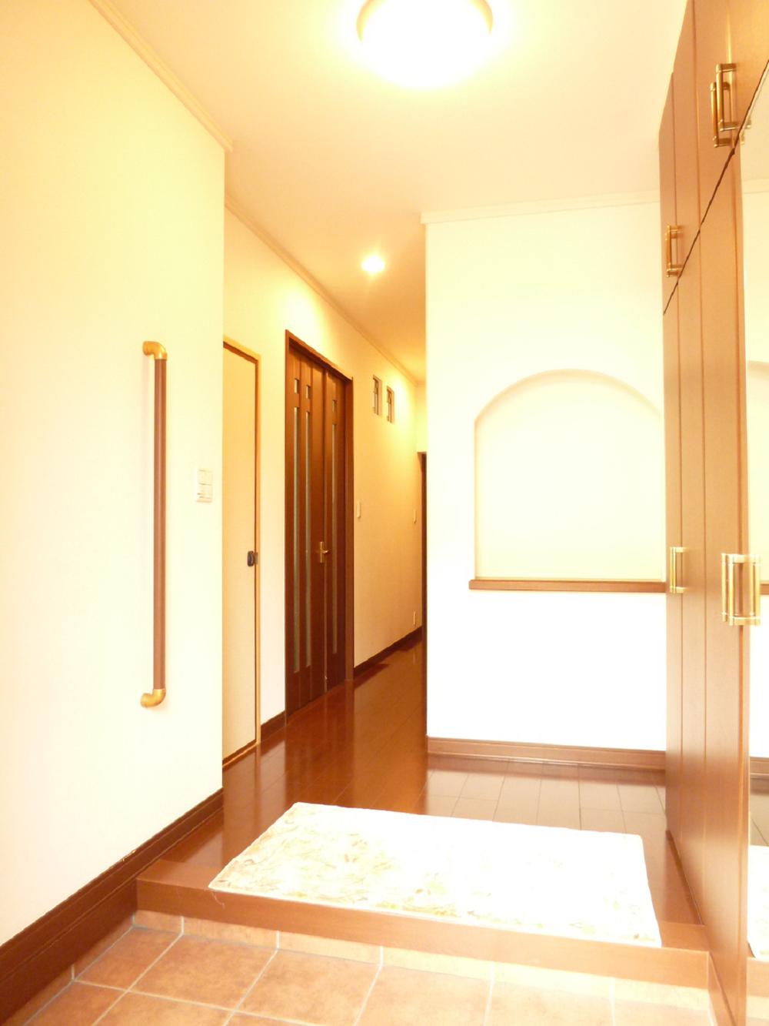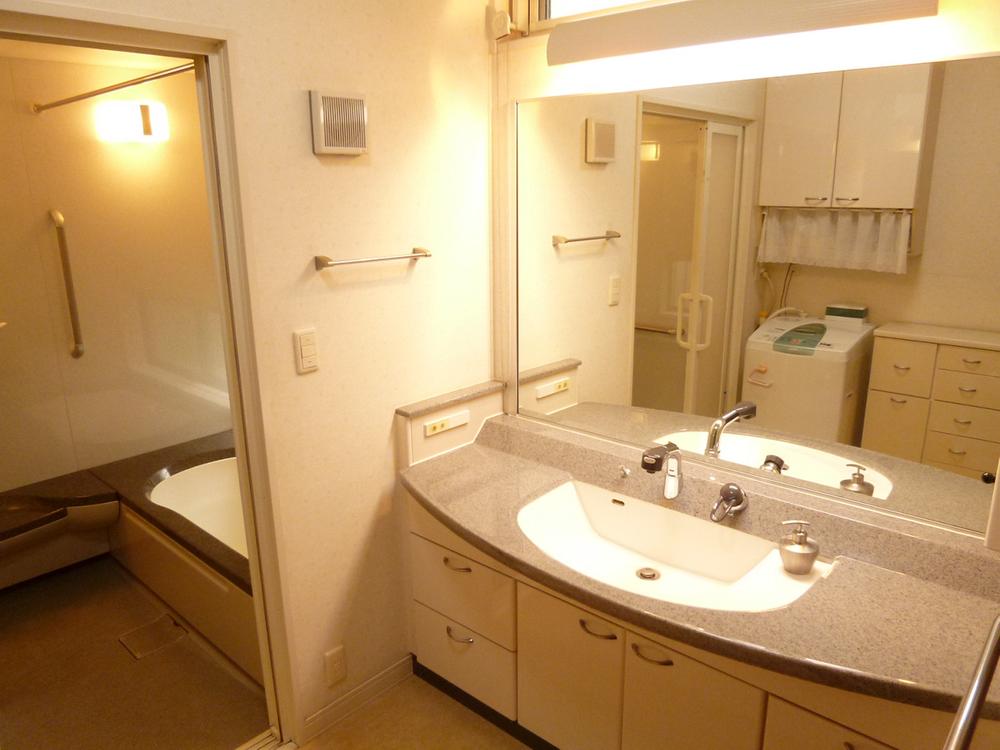|
|
Hino City, Tokyo
東京都日野市
|
|
JR Chuo Line, "Toyoda" walk 16 minutes
JR中央線「豊田」歩16分
|
Features pickup 特徴ピックアップ | | Solar power system / Vibration Control ・ Seismic isolation ・ Earthquake resistant / Parking two Allowed / LDK20 tatami mats or more / Land 50 square meters or more / Facing south / System kitchen / Yang per good / All room storage / Japanese-style room / Face-to-face kitchen / Toilet 2 places / 2-story / South balcony / Nantei / IH cooking heater / Walk-in closet / All room 6 tatami mats or more / All-electric / Maintained sidewalk 太陽光発電システム /制震・免震・耐震 /駐車2台可 /LDK20畳以上 /土地50坪以上 /南向き /システムキッチン /陽当り良好 /全居室収納 /和室 /対面式キッチン /トイレ2ヶ所 /2階建 /南面バルコニー /南庭 /IHクッキングヒーター /ウォークインクロゼット /全居室6畳以上 /オール電化 /整備された歩道 |
Price 価格 | | 72 million yen 7200万円 |
Floor plan 間取り | | 4LDK 4LDK |
Units sold 販売戸数 | | 1 units 1戸 |
Land area 土地面積 | | 191.99 sq m (registration) 191.99m2(登記) |
Building area 建物面積 | | 140.68 sq m (registration) 140.68m2(登記) |
Driveway burden-road 私道負担・道路 | | Nothing, East 4m width 無、東4m幅 |
Completion date 完成時期(築年月) | | December 2005 2005年12月 |
Address 住所 | | Hino City, Tokyo Tamadaira 7 東京都日野市多摩平7 |
Traffic 交通 | | JR Chuo Line, "Toyoda" walk 16 minutes
JR Chuo Line "Hino" walk 20 minutes JR中央線「豊田」歩16分
JR中央線「日野」歩20分
|
Person in charge 担当者より | | Person in charge of real-estate and building FP Hisayuki Sawamura 担当者宅建FP澤村 久幸 |
Contact お問い合せ先 | | TEL: 0800-603-0966 [Toll free] mobile phone ・ Also available from PHS
Caller ID is not notified
Please contact the "saw SUUMO (Sumo)"
If it does not lead, If the real estate company TEL:0800-603-0966【通話料無料】携帯電話・PHSからもご利用いただけます
発信者番号は通知されません
「SUUMO(スーモ)を見た」と問い合わせください
つながらない方、不動産会社の方は
|
Building coverage, floor area ratio 建ぺい率・容積率 | | Fifty percent ・ Hundred percent 50%・100% |
Time residents 入居時期 | | Consultation 相談 |
Land of the right form 土地の権利形態 | | Ownership 所有権 |
Structure and method of construction 構造・工法 | | Light-gauge steel 2-story 軽量鉄骨2階建 |
Construction 施工 | | Tokyo Sekisui Heim Co., Ltd. 東京セキスイハイム(株) |
Use district 用途地域 | | One low-rise 1種低層 |
Other limitations その他制限事項 | | Regulations have by the Law for the Protection of Cultural Properties, Height district, Quasi-fire zones 文化財保護法による規制有、高度地区、準防火地域 |
Overview and notices その他概要・特記事項 | | The person in charge: Hisayuki Sawamura, Facilities: Public Water Supply, This sewage, All-electric, Parking: Car Port 担当者:澤村 久幸、設備:公営水道、本下水、オール電化、駐車場:カーポート |
Company profile 会社概要 | | <Mediation> Minister of Land, Infrastructure and Transport (7) No. 003490 (Corporation) Tokyo Metropolitan Government Building Lots and Buildings Transaction Business Association (Corporation) metropolitan area real estate Fair Trade Council member Sekisui Heim Real Estate Co., Ltd., Tokyo west office distribution business shop Yubinbango167-0032 Suginami-ku, Tokyo Amanuma 2-3-9 Asahi Seimei Building third floor <仲介>国土交通大臣(7)第003490号(公社)東京都宅地建物取引業協会会員 (公社)首都圏不動産公正取引協議会加盟セキスイハイム不動産(株)東京西営業所流通営業店〒167-0032 東京都杉並区天沼2-3-9 朝日生命ビル3階 |
