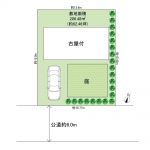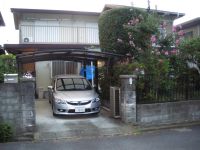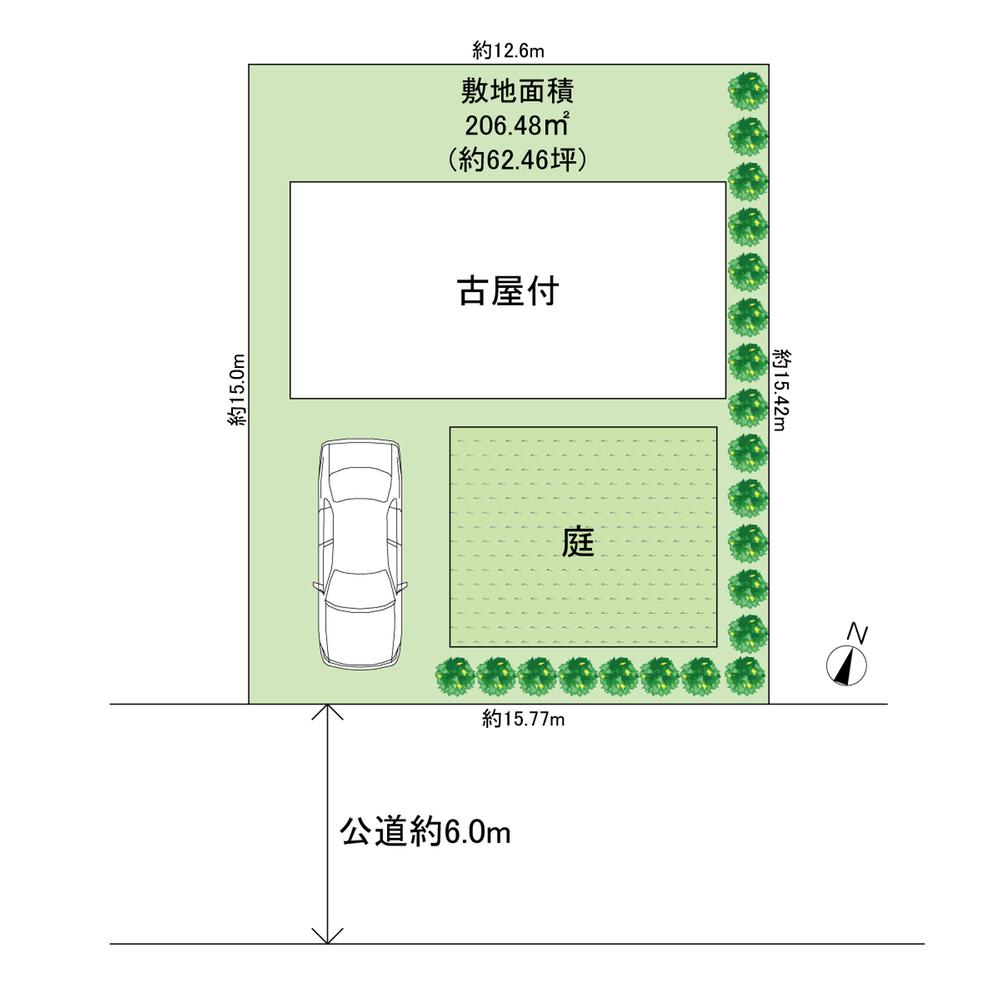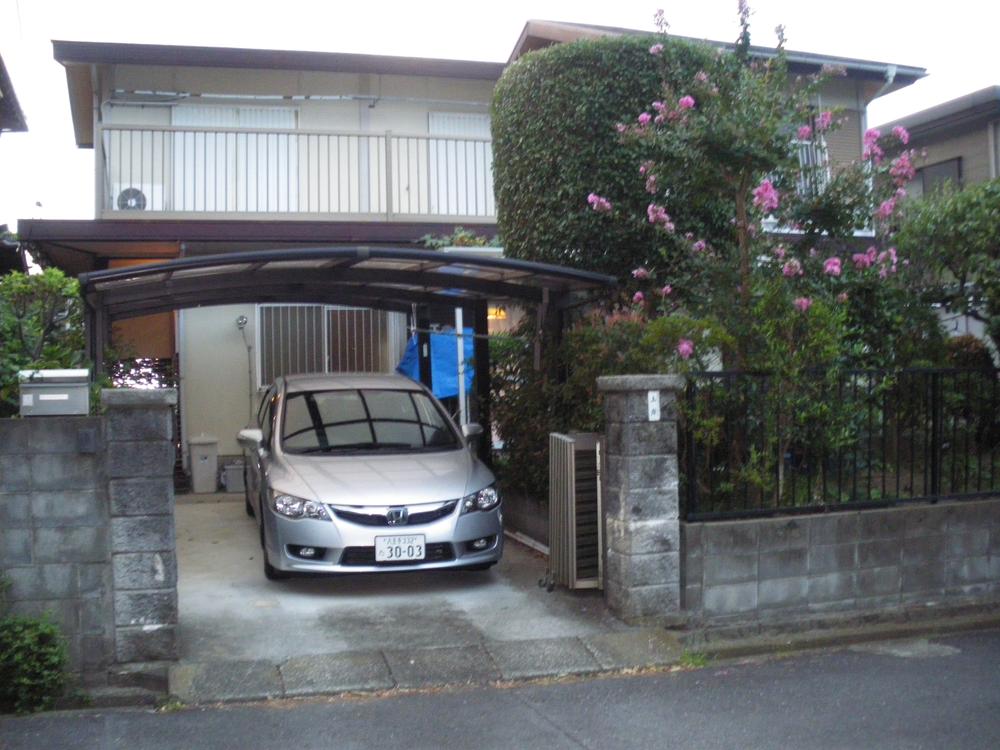|
|
Hino City, Tokyo
東京都日野市
|
|
Keio Line "Hirayama Castle park" walk 10 minutes
京王線「平山城址公園」歩10分
|
|
● shaping land of "Keio Hirayama subdivision" which approximately 62 square meters ● is a positive per ventilation good property facing the width about 6m south road ● Old National residential construction 4LDK (lightweight steel frame 2 stories)
●「京王平山分譲地」内約62坪の整形地●幅員約6m南道路に面する陽当り通風良好な物件です●旧ナショナル住宅施工の4LDK(軽量鉄骨2階建)
|
|
● "Keio Hirayama subdivision" which approximately 62 square meters of land shaping ● is a positive per ventilation good property facing the width about 6m south road ● Old National residential construction 4LDK (light-gauge steel 22-story) ● Kitchen ・ Bathroom renovation / Car port in March ● 1 floor of 2004 with a space of the NAND other ● spacious margin of the storage enhancement ◆ If you visit hope not, please do not hesitate to contact me ◆
●「京王平山分譲地」内約62坪の整形地●幅員約6m南道路に面する陽当り通風良好な物件です●旧ナショナル住宅施工の4LDK(軽量鉄骨22階建)●キッチン・浴室リフォーム/平成16年3月●1階部分には収納充実の納戸他●広々余裕のスペースのあるカーポート◆ご見学希望の方はお気軽にご連絡下さいませ◆
|
Features pickup 特徴ピックアップ | | Corresponding to the flat-35S / Land 50 square meters or more / Fiscal year Available / Facing south / System kitchen / Bathroom Dryer / Yang per good / A quiet residential area / Or more before road 6m / Shaping land / Washbasin with shower / Toilet 2 places / Bathroom 1 tsubo or more / 2-story / South balcony / Zenshitsuminami direction / Warm water washing toilet seat / Nantei / Leafy residential area / Ventilation good / All room 6 tatami mats or more / City gas / Located on a hill / A large gap between the neighboring house / Development subdivision in フラット35Sに対応 /土地50坪以上 /年度内入居可 /南向き /システムキッチン /浴室乾燥機 /陽当り良好 /閑静な住宅地 /前道6m以上 /整形地 /シャワー付洗面台 /トイレ2ヶ所 /浴室1坪以上 /2階建 /南面バルコニー /全室南向き /温水洗浄便座 /南庭 /緑豊かな住宅地 /通風良好 /全居室6畳以上 /都市ガス /高台に立地 /隣家との間隔が大きい /開発分譲地内 |
Price 価格 | | 19,800,000 yen 1980万円 |
Floor plan 間取り | | 4LDK 4LDK |
Units sold 販売戸数 | | 1 units 1戸 |
Land area 土地面積 | | 206.48 sq m (registration) 206.48m2(登記) |
Building area 建物面積 | | 116.17 sq m (registration) 116.17m2(登記) |
Driveway burden-road 私道負担・道路 | | Nothing 無 |
Completion date 完成時期(築年月) | | May 1976 1976年5月 |
Address 住所 | | Hino City, Tokyo Hirayama 2 東京都日野市平山2 |
Traffic 交通 | | Keio Line "Hirayama Castle park" walk 10 minutes 京王線「平山城址公園」歩10分
|
Related links 関連リンク | | [Related Sites of this company] 【この会社の関連サイト】 |
Person in charge 担当者より | | Person in charge of real-estate and building Takahashi Toru Age: 50 Daigyokai experience: was awarded the MVP (number of contracts Award) in the 8-year backing in excellent employee awards in fiscal 2012 first quarter. Your Relocation ・ If your sale of your consideration is not, please feel free to contact us. 担当者宅建高橋 徹年齢:50代業界経験:8年お蔭様で平成24年度第1四半期において優秀社員表彰にてMVP(契約件数賞)を受賞しました。お住み替え・ご売却をご検討の方はお気軽にご相談下さいませ。 |
Contact お問い合せ先 | | TEL: 0800-602-6712 [Toll free] mobile phone ・ Also available from PHS
Caller ID is not notified
Please contact the "saw SUUMO (Sumo)"
If it does not lead, If the real estate company TEL:0800-602-6712【通話料無料】携帯電話・PHSからもご利用いただけます
発信者番号は通知されません
「SUUMO(スーモ)を見た」と問い合わせください
つながらない方、不動産会社の方は
|
Building coverage, floor area ratio 建ぺい率・容積率 | | Fifty percent ・ Hundred percent 50%・100% |
Time residents 入居時期 | | Consultation 相談 |
Land of the right form 土地の権利形態 | | Ownership 所有権 |
Structure and method of construction 構造・工法 | | Light-gauge steel 2-story 軽量鉄骨2階建 |
Use district 用途地域 | | One low-rise 1種低層 |
Overview and notices その他概要・特記事項 | | Contact: Takahashi Toru, Facilities: Public Water Supply, This sewage, City gas, Parking: Car Port 担当者:高橋 徹、設備:公営水道、本下水、都市ガス、駐車場:カーポート |
Company profile 会社概要 | | <Mediation> Minister of Land, Infrastructure and Transport (1) No. 008026 (Ltd.) Haseko realistic Estate Tachikawa Yubinbango190-0022 Tokyo Tachikawa Nishikicho 2-1-26 N Building first floor <仲介>国土交通大臣(1)第008026号(株)長谷工リアルエステート立川店〒190-0022 東京都立川市錦町2-1-26 Nビルディング1階 |



