Used Homes » Kanto » Tokyo » Hino
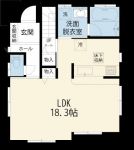 
| | Hino City, Tokyo 東京都日野市 |
| Keio Line "Nanping" walk 4 minutes 京王線「南平」歩4分 |
| ◆ Keio Line to "Nanping" station, About walking in the flat 4 minutes of good location! ! ◆ A bright room, which was based on white with built shallow ・ Abundant storage! ! ◆京王線「南平」駅まで、平坦で徒歩約4分の好立地!!◆築浅で白を基調とした明るい室内・豊富な収納!! |
Features pickup 特徴ピックアップ | | LDK18 tatami mats or more / Or more before road 6m / Face-to-face kitchen / 2-story / Wood deck / Walk-in closet / Attic storage LDK18畳以上 /前道6m以上 /対面式キッチン /2階建 /ウッドデッキ /ウォークインクロゼット /屋根裏収納 | Event information イベント情報 | | Local guide Board (Please be sure to ask in advance) schedule / Now open 現地案内会(事前に必ずお問い合わせください)日程/公開中 | Price 価格 | | 38,800,000 yen 3880万円 | Floor plan 間取り | | 3LDK + S (storeroom) 3LDK+S(納戸) | Units sold 販売戸数 | | 1 units 1戸 | Total units 総戸数 | | 1 units 1戸 | Land area 土地面積 | | 116.34 sq m (registration) 116.34m2(登記) | Building area 建物面積 | | 92.32 sq m (registration) 92.32m2(登記) | Driveway burden-road 私道負担・道路 | | Nothing, North 6m width (contact the road width 7.8m) 無、北6m幅(接道幅7.8m) | Completion date 完成時期(築年月) | | June 2011 2011年6月 | Address 住所 | | Hino City, Tokyo Nanping 6 東京都日野市南平6 | Traffic 交通 | | Keio Line "Nanping" walk 4 minutes 京王線「南平」歩4分
| Person in charge 担当者より | | Person in charge of Tsushima 担当者対島 | Contact お問い合せ先 | | Toyota Home Tokyo Co., Ltd. asset utilization part TEL: 0800-808-5700 [Toll free] mobile phone ・ Also available from PHS
Caller ID is not notified
Please contact the "saw SUUMO (Sumo)"
If it does not lead, If the real estate company トヨタホーム東京(株)資産活用部TEL:0800-808-5700【通話料無料】携帯電話・PHSからもご利用いただけます
発信者番号は通知されません
「SUUMO(スーモ)を見た」と問い合わせください
つながらない方、不動産会社の方は
| Building coverage, floor area ratio 建ぺい率・容積率 | | 40% ・ 80% 40%・80% | Time residents 入居時期 | | Consultation 相談 | Land of the right form 土地の権利形態 | | Ownership 所有権 | Structure and method of construction 構造・工法 | | Wooden 2-story 木造2階建 | Use district 用途地域 | | One low-rise 1種低層 | Other limitations その他制限事項 | | Regulations have by the Aviation Law 航空法による規制有 | Overview and notices その他概要・特記事項 | | Contact: Tsushima, Facilities: Public Water Supply, This sewage, All-electric, Parking: car space 担当者:対島、設備:公営水道、本下水、オール電化、駐車場:カースペース | Company profile 会社概要 | | <Mediation> Minister of Land, Infrastructure and Transport (4) No. 005732 (Corporation) Tokyo Metropolitan Government Building Lots and Buildings Transaction Business Association (Corporation) metropolitan area real estate Fair Trade Council member Toyota Home Tokyo Co., Ltd. asset utilization part Yubinbango102-0074, Chiyoda-ku, Tokyo Kudanminami 2-3-18 <仲介>国土交通大臣(4)第005732号(公社)東京都宅地建物取引業協会会員 (公社)首都圏不動産公正取引協議会加盟トヨタホーム東京(株)資産活用部〒102-0074 東京都千代田区九段南2-3-18 |
Floor plan間取り図 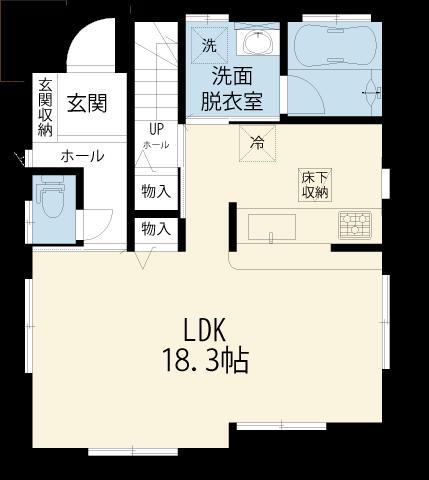 38,800,000 yen, 3LDK + S (storeroom), Land area 116.34 sq m , Building area 92.32 sq m 1 floor
3880万円、3LDK+S(納戸)、土地面積116.34m2、建物面積92.32m2 1階
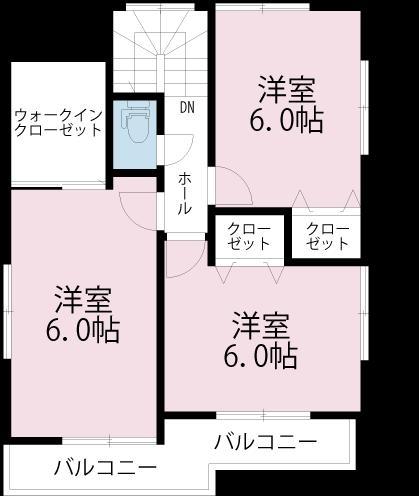 38,800,000 yen, 3LDK + S (storeroom), Land area 116.34 sq m , Building area 92.32 sq m 2 floor
3880万円、3LDK+S(納戸)、土地面積116.34m2、建物面積92.32m2 2階
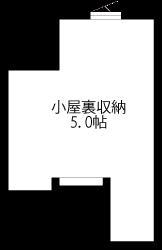 38,800,000 yen, 3LDK + S (storeroom), Land area 116.34 sq m , Building area 92.32 sq m Koyaura storage
3880万円、3LDK+S(納戸)、土地面積116.34m2、建物面積92.32m2 小屋浦収納
Local appearance photo現地外観写真 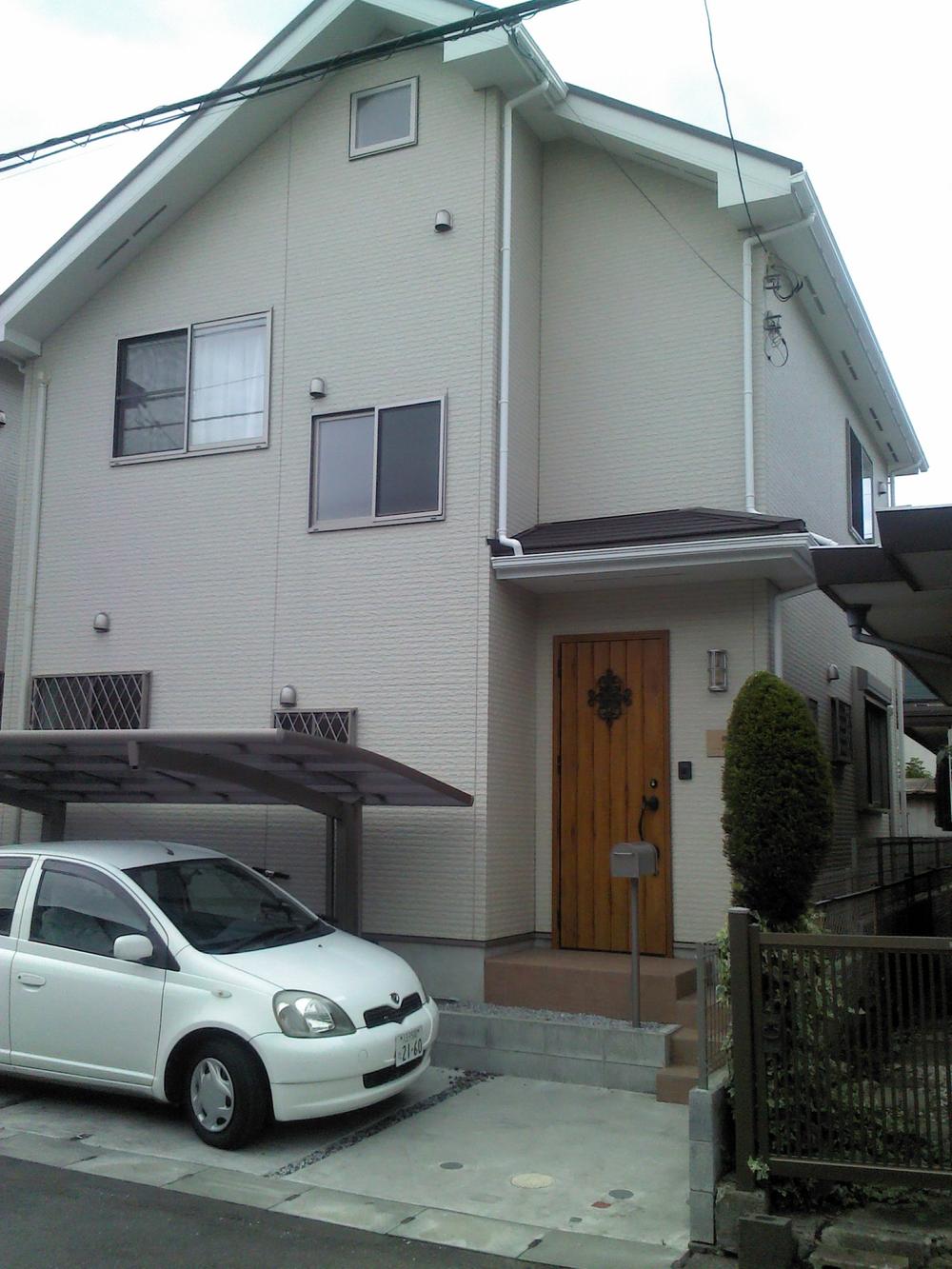 Local (10 May 2013) Shooting
現地(2013年10月)撮影
Livingリビング 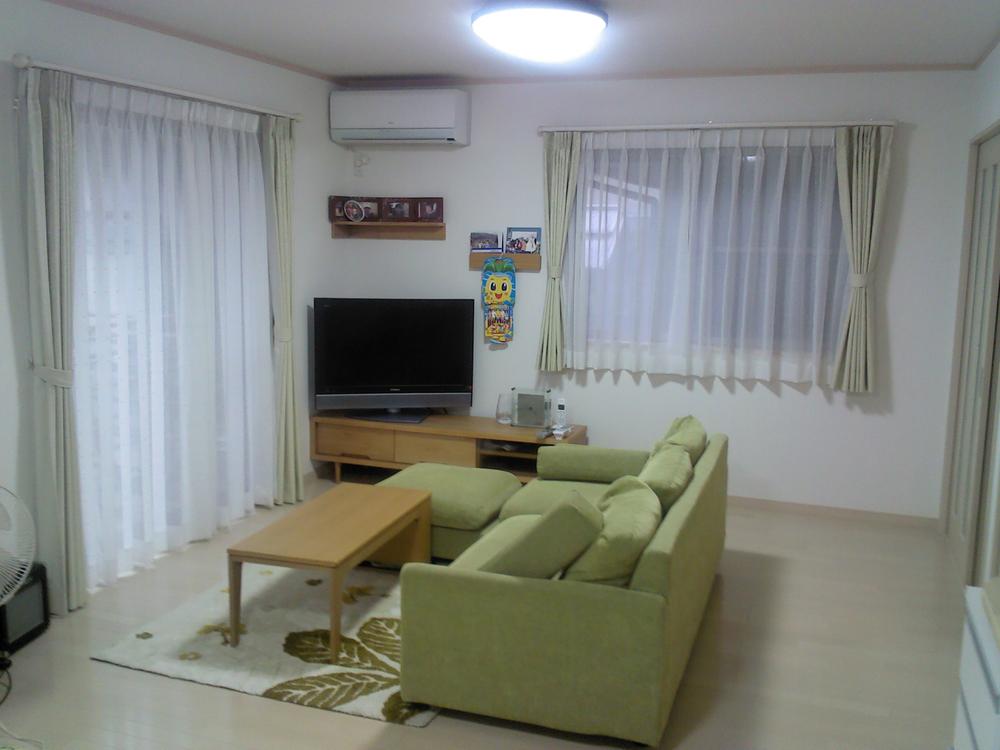 Indoor (10 May 2013) Shooting
室内(2013年10月)撮影
Garden庭 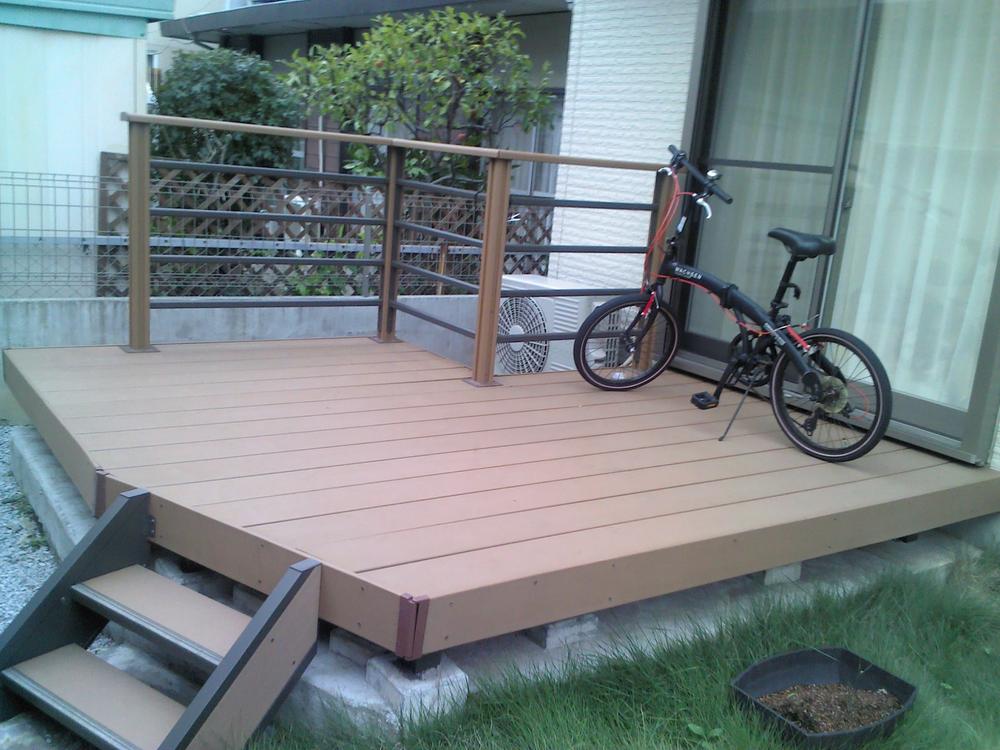 Local (10 May 2013) Shooting
現地(2013年10月)撮影
Location
|







