1977April
25,700,000 yen, 4LDK, 100.79 sq m
Used Homes » Kanto » Tokyo » Hino
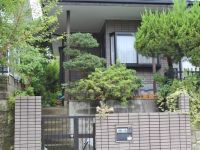 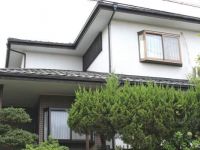
| | Hino City, Tokyo 東京都日野市 |
| Keio Line "Nanping" walk 13 minutes 京王線「南平」歩13分 |
| South Hill subdivision in Shaping land With underground garage Bus stop close Large-scale repair work Performed (August 1999) みなみが丘分譲地内 整形地 地下ガレージ付 バス停至近 大規模修繕工事実施済(平成11年8月) |
Features pickup 特徴ピックアップ | | Land 50 square meters or more / LDK18 tatami mats or more / See the mountain / It is close to the city / Facing south / System kitchen / Bathroom Dryer / A quiet residential area / Or more before road 6m / Japanese-style room / Shaping land / Garden more than 10 square meters / garden / Face-to-face kitchen / Shutter - garage / 3 face lighting / Bathroom 1 tsubo or more / 2-story / South balcony / Warm water washing toilet seat / Nantei / Underfloor Storage / The window in the bathroom / High-function toilet / Leafy residential area / Built garage / City gas / Storeroom / BS ・ CS ・ CATV / Located on a hill / Maintained sidewalk / Development subdivision in / Readjustment land within 土地50坪以上 /LDK18畳以上 /山が見える /市街地が近い /南向き /システムキッチン /浴室乾燥機 /閑静な住宅地 /前道6m以上 /和室 /整形地 /庭10坪以上 /庭 /対面式キッチン /シャッタ-車庫 /3面採光 /浴室1坪以上 /2階建 /南面バルコニー /温水洗浄便座 /南庭 /床下収納 /浴室に窓 /高機能トイレ /緑豊かな住宅地 /ビルトガレージ /都市ガス /納戸 /BS・CS・CATV /高台に立地 /整備された歩道 /開発分譲地内 /区画整理地内 | Price 価格 | | 25,700,000 yen 2570万円 | Floor plan 間取り | | 4LDK 4LDK | Units sold 販売戸数 | | 1 units 1戸 | Land area 土地面積 | | 185.19 sq m (registration) 185.19m2(登記) | Building area 建物面積 | | 100.79 sq m (registration) 100.79m2(登記) | Driveway burden-road 私道負担・道路 | | Nothing, North 8m width (contact the road width 12m) 無、北8m幅(接道幅12m) | Completion date 完成時期(築年月) | | April 1977 1977年4月 | Address 住所 | | Hino City, Tokyo Nanping 2 東京都日野市南平2 | Traffic 交通 | | Keio Line "Nanping" walk 13 minutes
Keio Line "Takahatafudo" walk 20 minutes 京王線「南平」歩13分
京王線「高幡不動」歩20分
| Related links 関連リンク | | [Related Sites of this company] 【この会社の関連サイト】 | Person in charge 担当者より | | Rep Naruse 担当者成瀬 | Contact お問い合せ先 | | TEL: 0120-601303 [Toll free] Please contact the "saw SUUMO (Sumo)" TEL:0120-601303【通話料無料】「SUUMO(スーモ)を見た」と問い合わせください | Building coverage, floor area ratio 建ぺい率・容積率 | | 40% ・ 80% 40%・80% | Time residents 入居時期 | | Consultation 相談 | Land of the right form 土地の権利形態 | | Ownership 所有権 | Structure and method of construction 構造・工法 | | Wooden 2-story 木造2階建 | Use district 用途地域 | | One dwelling 1種住居 | Overview and notices その他概要・特記事項 | | Contact: Naruse 担当者:成瀬 | Company profile 会社概要 | | <Mediation> Minister of Land, Infrastructure and Transport (10) No. 002608 Japan Residential Distribution Co., Ltd. Tama office Yubinbango192-0364 Hachioji, Tokyo Minami-Osawa 1-8-2 <仲介>国土交通大臣(10)第002608号日本住宅流通(株)多摩営業所〒192-0364 東京都八王子市南大沢1-8-2 |
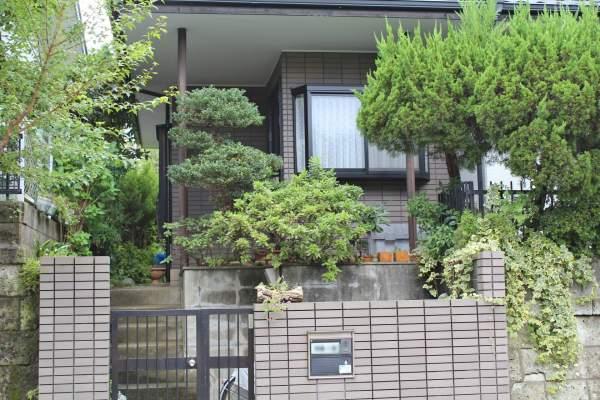 Local appearance photo
現地外観写真
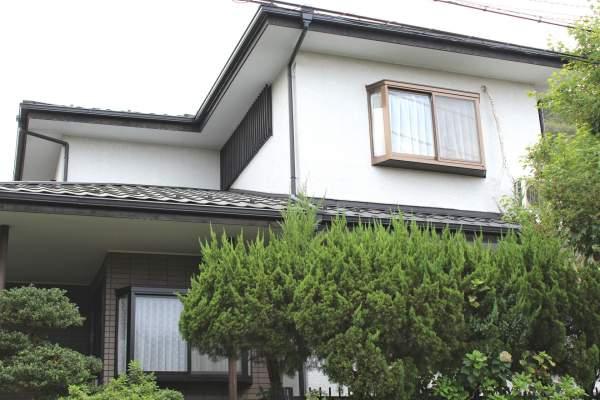 Local appearance photo
現地外観写真
Parking lot駐車場 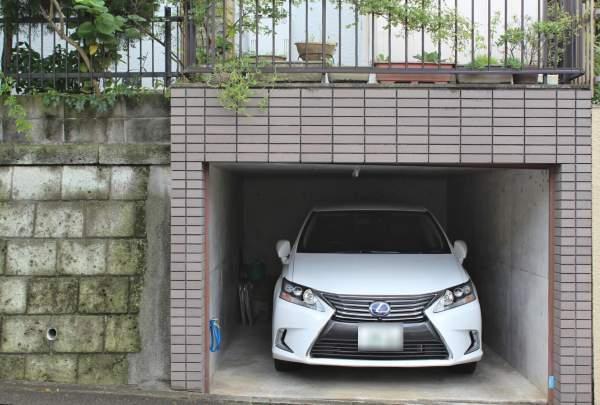 Underground garage
地下ガレージ
Floor plan間取り図 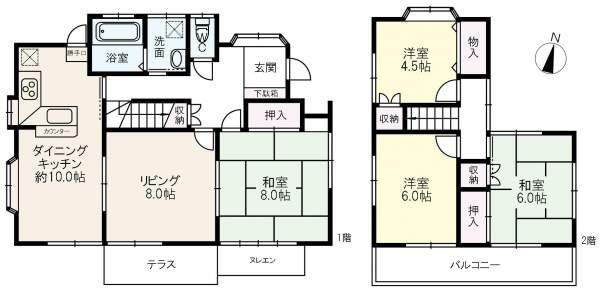 25,700,000 yen, 4LDK, Land area 185.19 sq m , Building area 100.79 sq m
2570万円、4LDK、土地面積185.19m2、建物面積100.79m2
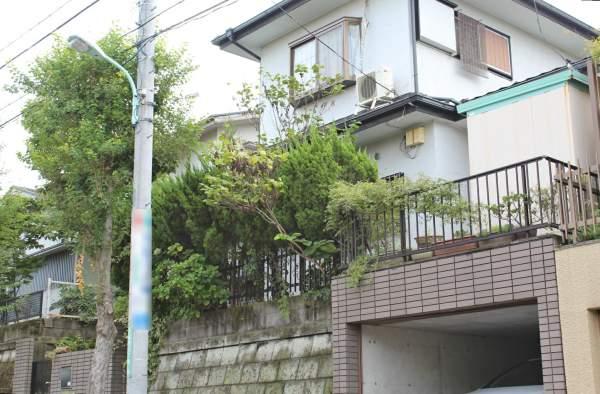 Local appearance photo
現地外観写真
Location
|






