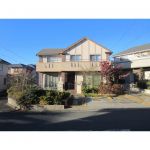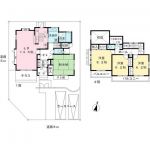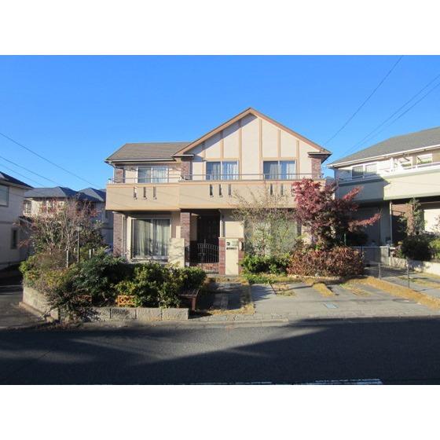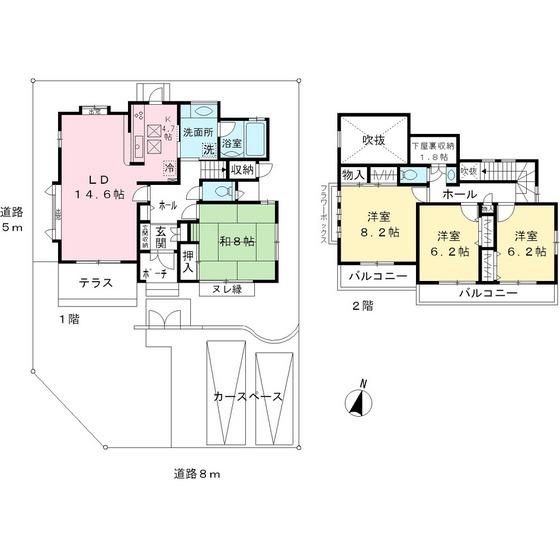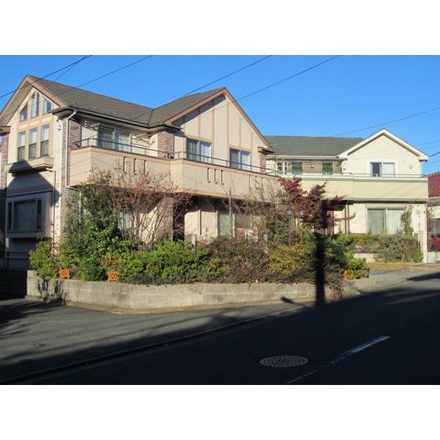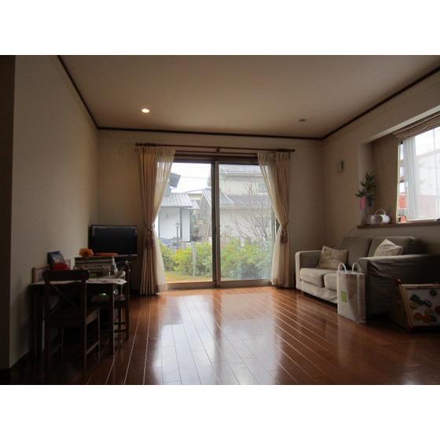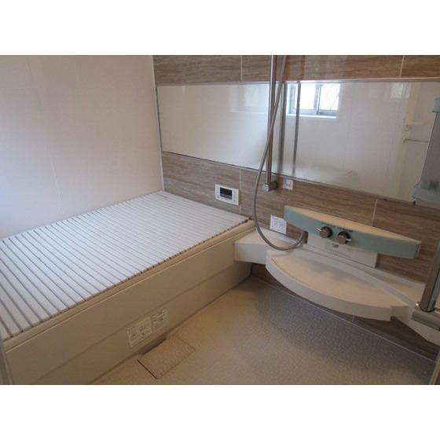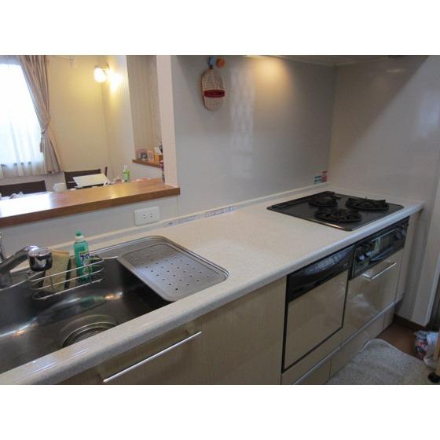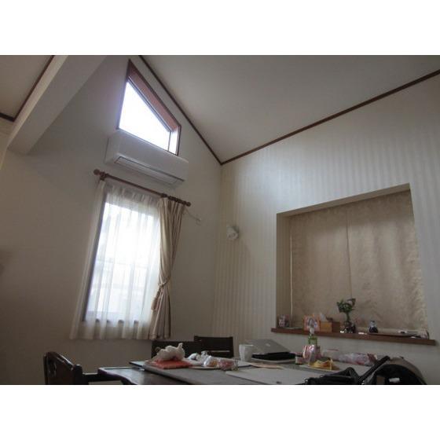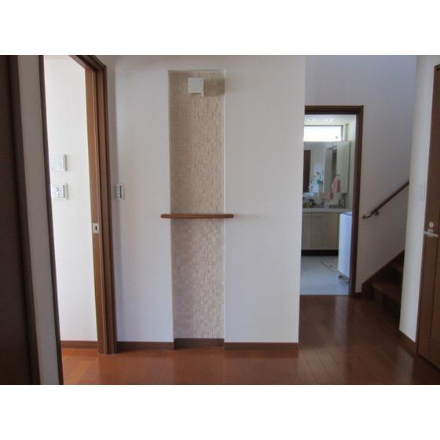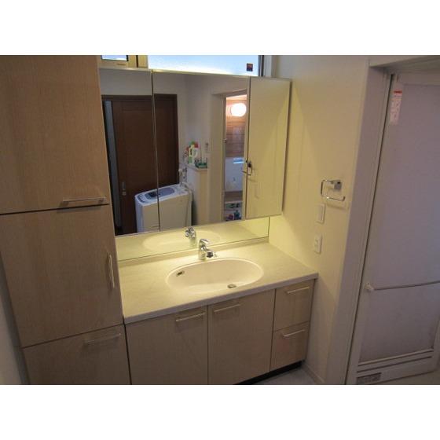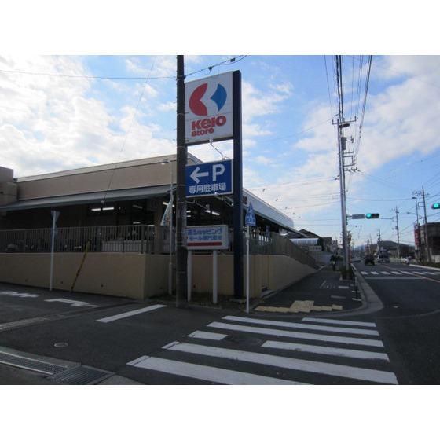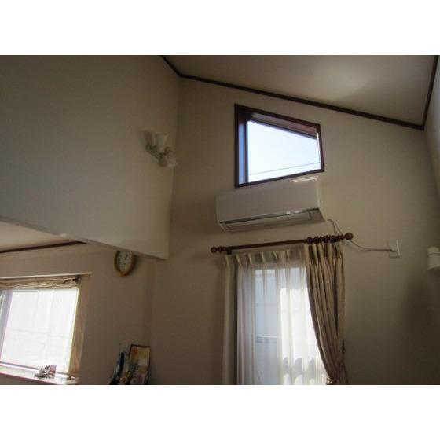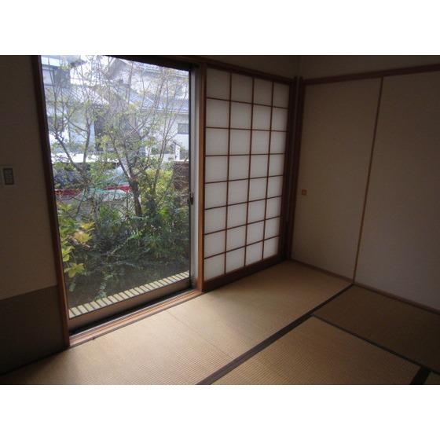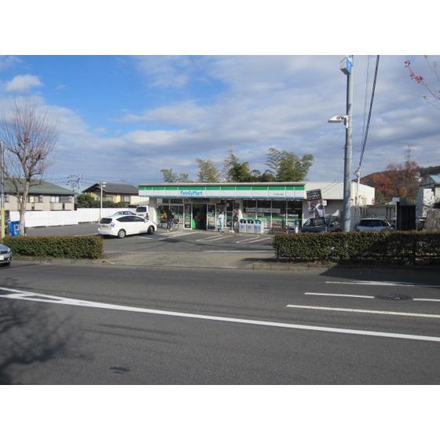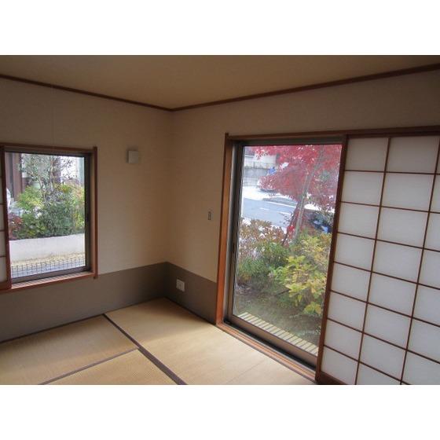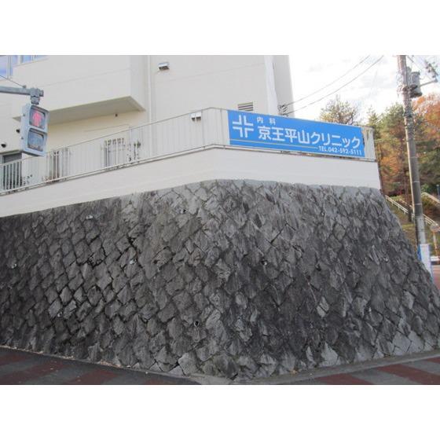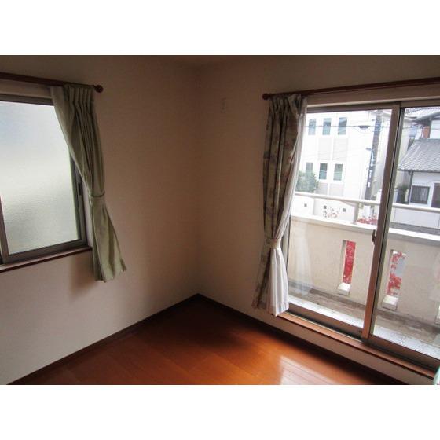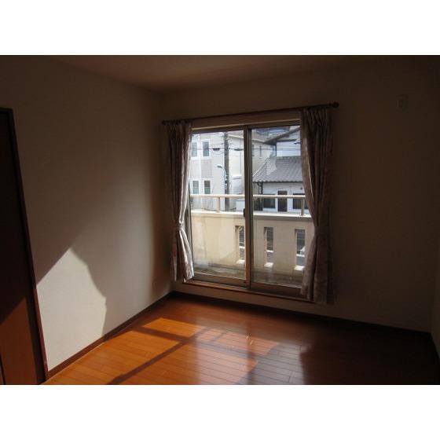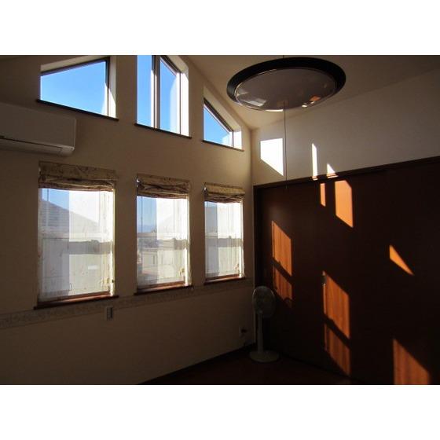|
|
Hino City, Tokyo
東京都日野市
|
|
Keio Line "Hirayama Castle park" walk 7 minutes
京王線「平山城址公園」歩7分
|
|
House a large blow-wide garden and dining leads to open space and spread.
広い庭先とダイニングの大きな吹抜が開放的な空間と広がりをもたらす家。
|
|
Kitchen ○ alcove ○ wall-mounted TV of 3Way flow line that you can enter and exit directly to the wash room reinforcing wall ○ basin floor storage ○ TES hot water floor heating ○ kitchen floor storage ○ pair glass (room only) ○ LAN piping ○ TV monitor with intercom ○ dishwasher . JR Chuo Line, "Toyoda" station on the Keio Sagamihara Line Odakyū Tama Line Tama city monorail "Tama Center" station in life within.
洗面室へ直接出入りできる3Way動線のキッチン○床の間○壁掛けTV補強壁○洗面床下収納○TES温水床暖房○キッチン床下収納○ペアガラス(居室のみ)○LAN配管○TVモニター付きインターホン○食器洗い乾燥機○浴室暖房換気乾燥機○ウォシュレット○防犯ガラス(1Fシャッター面格子なしの場合)○ユニットバス1620サイズ○ALSOKホームセキュリティ搭載○2駅2路線利用可能。JR中央線「豊田」駅京王相模原線小田急多摩線多摩都市モノレール「多摩センター」駅も生活圏内に。
|
Features pickup 特徴ピックアップ | | Year Available / Parking two Allowed / 2 along the line more accessible / Land 50 square meters or more / System kitchen / Bathroom Dryer / Siemens south road / Or more before road 6m / Corner lot / Japanese-style room / Washbasin with shower / Face-to-face kitchen / Barrier-free / 2-story / Warm water washing toilet seat / Underfloor Storage / TV monitor interphone / Walk-in closet / Floor heating 年内入居可 /駐車2台可 /2沿線以上利用可 /土地50坪以上 /システムキッチン /浴室乾燥機 /南側道路面す /前道6m以上 /角地 /和室 /シャワー付洗面台 /対面式キッチン /バリアフリー /2階建 /温水洗浄便座 /床下収納 /TVモニタ付インターホン /ウォークインクロゼット /床暖房 |
Price 価格 | | 51,200,000 yen 5120万円 |
Floor plan 間取り | | 4LDK 4LDK |
Units sold 販売戸数 | | 1 units 1戸 |
Land area 土地面積 | | 205.64 sq m (62.20 tsubo) (Registration) 205.64m2(62.20坪)(登記) |
Building area 建物面積 | | 118.33 sq m (35.79 tsubo) (Registration) 118.33m2(35.79坪)(登記) |
Driveway burden-road 私道負担・道路 | | Nothing, South 8m width (contact the road width 8.9m), West 5m width (contact the road width 17.4m) 無、南8m幅(接道幅8.9m)、西5m幅(接道幅17.4m) |
Completion date 完成時期(築年月) | | May 2006 2006年5月 |
Address 住所 | | Hino City, Tokyo Hirayama 3 東京都日野市平山3 |
Traffic 交通 | | Keio Line "Hirayama Castle park" walk 7 minutes
JR Chuo Line, "Toyoda" bus 7 minutes Hirayama 3-chome, walk 1 minute 京王線「平山城址公園」歩7分
JR中央線「豊田」バス7分平山3丁目歩1分
|
Contact お問い合せ先 | | TEL: 0800-603-0035 [Toll free] mobile phone ・ Also available from PHS
Caller ID is not notified
Please contact the "saw SUUMO (Sumo)"
If it does not lead, If the real estate company TEL:0800-603-0035【通話料無料】携帯電話・PHSからもご利用いただけます
発信者番号は通知されません
「SUUMO(スーモ)を見た」と問い合わせください
つながらない方、不動産会社の方は
|
Building coverage, floor area ratio 建ぺい率・容積率 | | Fifty percent ・ Hundred percent 50%・100% |
Time residents 入居時期 | | Consultation 相談 |
Land of the right form 土地の権利形態 | | Ownership 所有権 |
Structure and method of construction 構造・工法 | | Wooden 2-story 木造2階建 |
Use district 用途地域 | | One low-rise 1種低層 |
Other limitations その他制限事項 | | Regulations have by the Landscape Act, Regulations have by the Aviation Law, Residential land development construction regulation area, Height district 景観法による規制有、航空法による規制有、宅地造成工事規制区域、高度地区 |
Overview and notices その他概要・特記事項 | | Facilities: Public Water Supply, This sewage, City gas, Building confirmation number: No. H17SHC38619 設備:公営水道、本下水、都市ガス、建築確認番号:第H17SHC38619号 |
Company profile 会社概要 | | <Mediation> Minister of Land, Infrastructure and Transport (12) No. 001608 (one company) Real Estate Association (Corporation) metropolitan area real estate Fair Trade Council member Keio Real Estate Co., Ltd. Sakuragaoka office Yubinbango206-0002 Tama, Tokyo Ichinomiya 2-11-32 <仲介>国土交通大臣(12)第001608号(一社)不動産協会会員 (公社)首都圏不動産公正取引協議会加盟京王不動産(株)桜ケ丘営業所〒206-0002 東京都多摩市一ノ宮2-11-32 |
