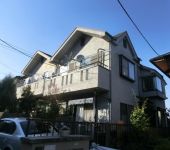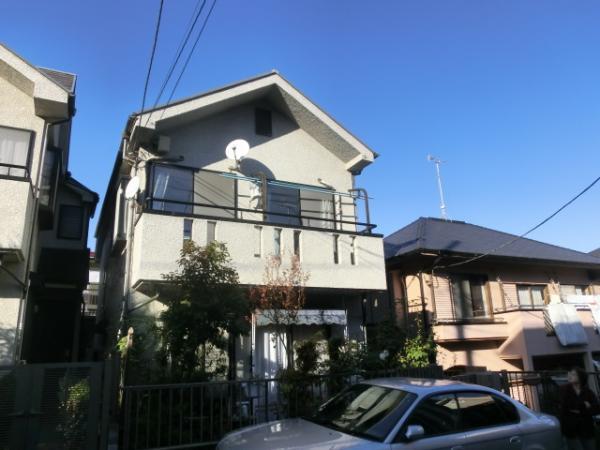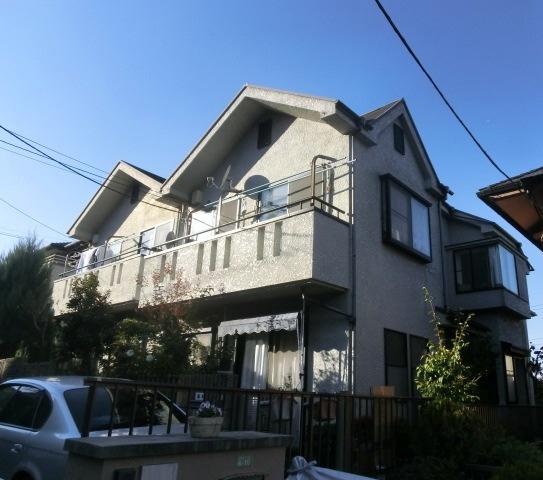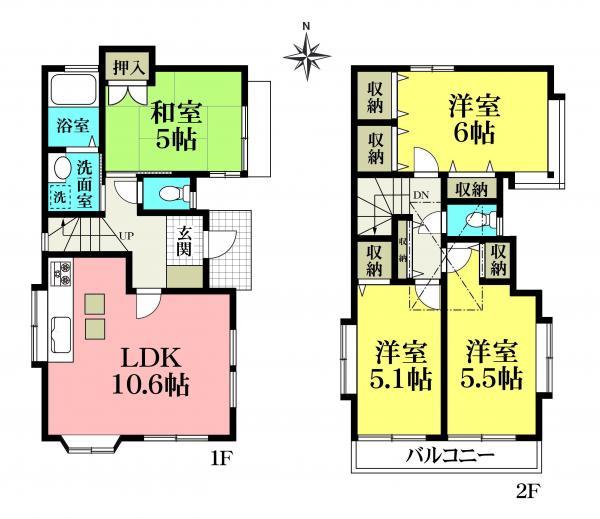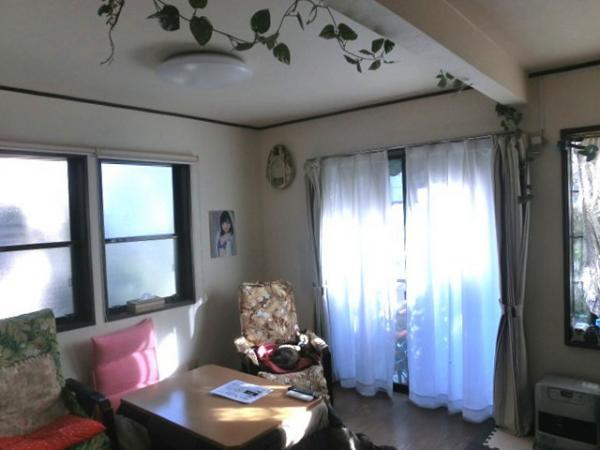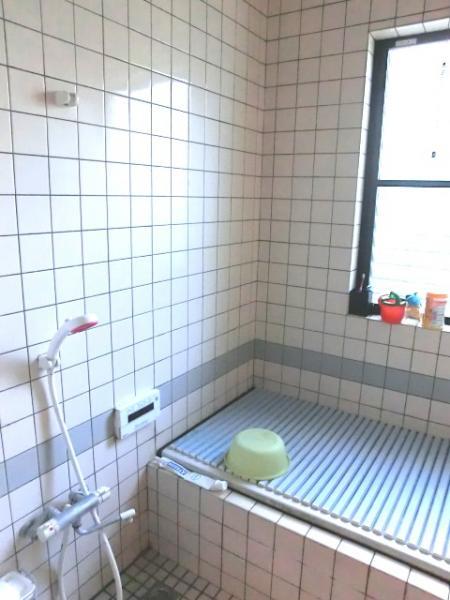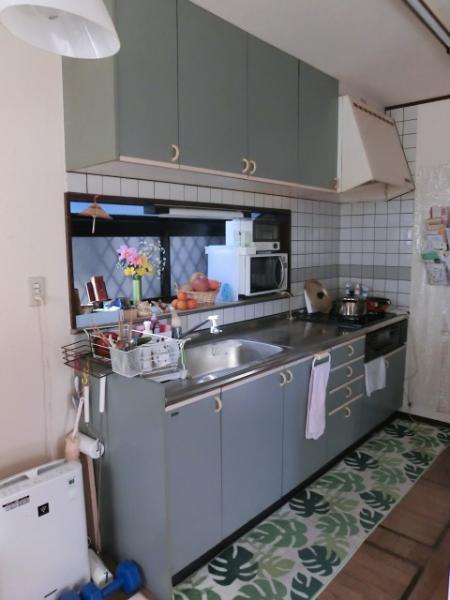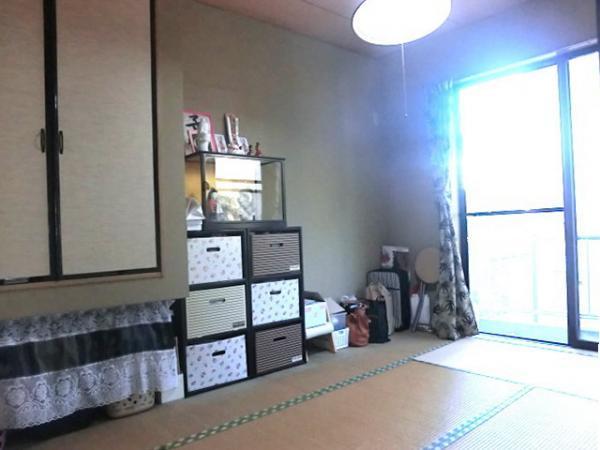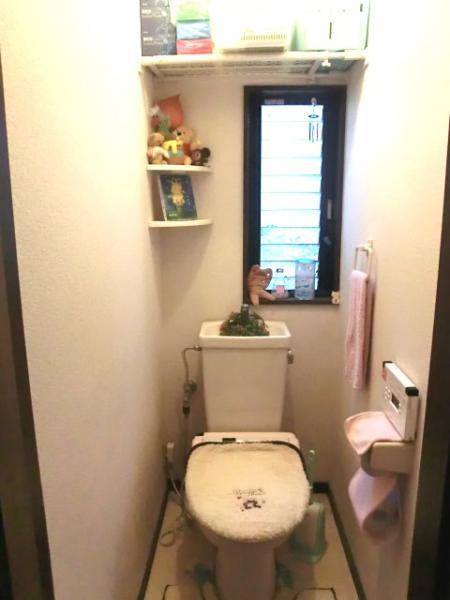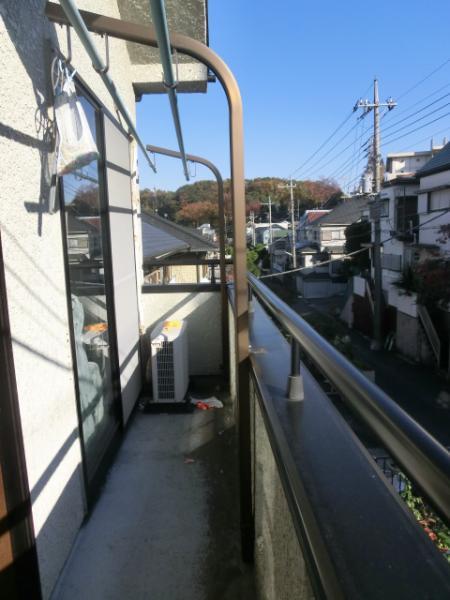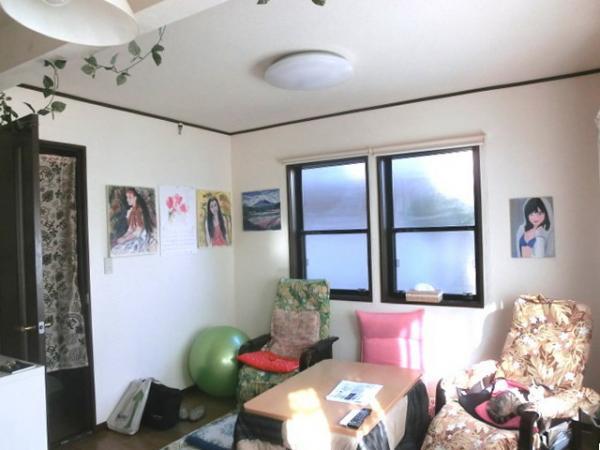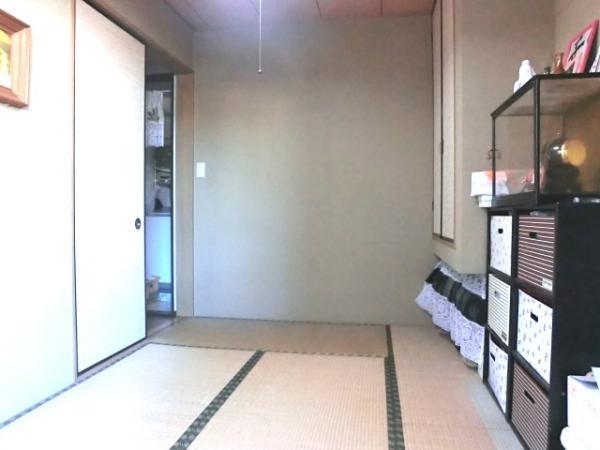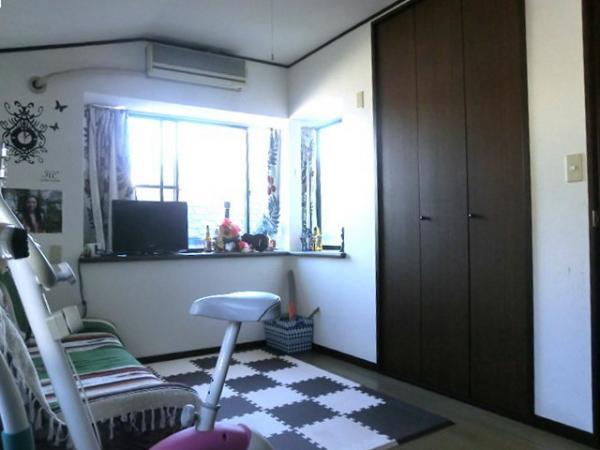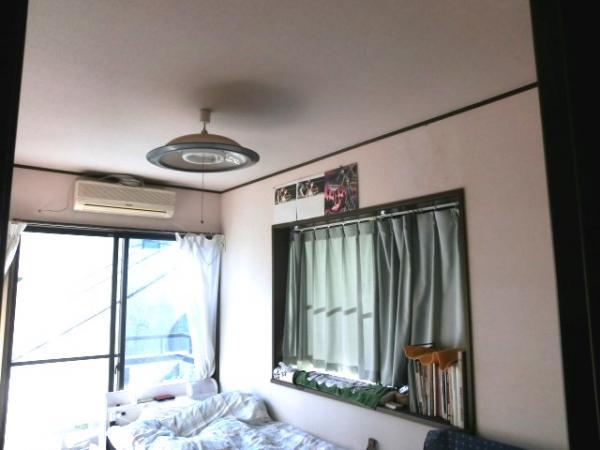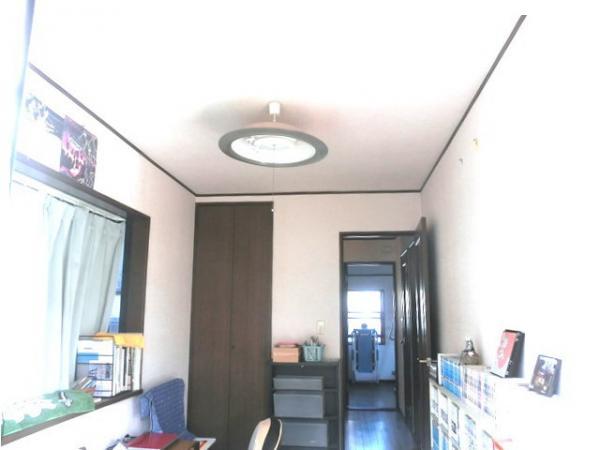|
|
Hino City, Tokyo
東京都日野市
|
|
Keiō Dōbutsuen Line "Tama animal park" walk 11 minutes
京王動物園線「多摩動物公園」歩11分
|
|
Near the green many, Friendly settled was living environment in child-rearing. Ventilation per positive good in all rooms dihedral lighting in the south road. 2 routes available commute ・ Convenient to go to school. Storage capacity UP dated Grenier.
周辺は緑多く、子育てに優しい落着いた住環境。南道路で全室2面採光で陽当たり通風良好。2路線利用可能で通勤・通学に便利。グルニエ付で収納力UP。
|
|
Billing questions or detailed documentation with respect to this property., Requests for field trips, Also, Such as consultation regarding your area, Please not hesitate to contact us. Contact us [0120-670-599] Co., Ltd. Total Planning
この物件に関してのご質問や詳細資料のご請求、現地見学のご依頼、また、お住まいに関してのご相談など、お気軽にお問い合わせ下さいませ。お問い合わせは【0120-670-599】株式会社トータルプランニング
|
Features pickup 特徴ピックアップ | | 2 along the line more accessible / Fiscal year Available / It is close to the city / Interior renovation / Facing south / System kitchen / Yang per good / All room storage / Siemens south road / A quiet residential area / Around traffic fewer / Japanese-style room / garden / Barrier-free / Toilet 2 places / Bathroom 1 tsubo or more / Exterior renovation / 2-story / South balcony / Warm water washing toilet seat / Nantei / Underfloor Storage / The window in the bathroom / TV monitor interphone / Leafy residential area / Mu front building / Ventilation good / Water filter / City gas / All rooms are two-sided lighting / Attic storage 2沿線以上利用可 /年度内入居可 /市街地が近い /内装リフォーム /南向き /システムキッチン /陽当り良好 /全居室収納 /南側道路面す /閑静な住宅地 /周辺交通量少なめ /和室 /庭 /バリアフリー /トイレ2ヶ所 /浴室1坪以上 /外装リフォーム /2階建 /南面バルコニー /温水洗浄便座 /南庭 /床下収納 /浴室に窓 /TVモニタ付インターホン /緑豊かな住宅地 /前面棟無 /通風良好 /浄水器 /都市ガス /全室2面採光 /屋根裏収納 |
Price 価格 | | 17.8 million yen 1780万円 |
Floor plan 間取り | | 4LDK 4LDK |
Units sold 販売戸数 | | 1 units 1戸 |
Total units 総戸数 | | 1 units 1戸 |
Land area 土地面積 | | 94.46 sq m (registration) 94.46m2(登記) |
Building area 建物面積 | | 74.51 sq m (registration) 74.51m2(登記) |
Driveway burden-road 私道負担・道路 | | Nothing, South 4m width 無、南4m幅 |
Completion date 完成時期(築年月) | | February 1997 1997年2月 |
Address 住所 | | Hino City, Tokyo Hodokubo 3 東京都日野市程久保3 |
Traffic 交通 | | Keiō Dōbutsuen Line "Tama animal park" walk 11 minutes
Tama Monorail "Tama animal park" walk 11 minutes 京王動物園線「多摩動物公園」歩11分
多摩都市モノレール「多摩動物公園」歩11分 |
Person in charge 担当者より | | Person in charge of real-estate and building Keiko Hanazawa Age: 40 Daigyokai Experience: 6 years according to customer per person per person needs, We are trying to fine-grained advice as seen from a woman's eye. In order to realize the My Home Purchase of dream, We will do the utmost to help. 担当者宅建花澤 恵子年齢:40代業界経験:6年お客様お一人お一人のニーズに合わせて、女性の目から見たきめ細やかなアドバイスを心掛けております。夢のマイホーム購入を実現するため、精一杯のお手伝いをさせていただきます。 |
Contact お問い合せ先 | | TEL: 0800-603-8932 [Toll free] mobile phone ・ Also available from PHS
Caller ID is not notified
Please contact the "saw SUUMO (Sumo)"
If it does not lead, If the real estate company TEL:0800-603-8932【通話料無料】携帯電話・PHSからもご利用いただけます
発信者番号は通知されません
「SUUMO(スーモ)を見た」と問い合わせください
つながらない方、不動産会社の方は
|
Building coverage, floor area ratio 建ぺい率・容積率 | | 40% ・ 80% 40%・80% |
Time residents 入居時期 | | Consultation 相談 |
Land of the right form 土地の権利形態 | | Ownership 所有権 |
Structure and method of construction 構造・工法 | | Wooden 2-story 木造2階建 |
Renovation リフォーム | | March 2010 interior renovation completed (wall ・ H25 / 9 gas stove exchange), 2010 March exterior renovation completed (wall) 2010年3月内装リフォーム済(壁・H25/9ガス台交換)、2010年3月外装リフォーム済(壁) |
Use district 用途地域 | | One low-rise 1種低層 |
Overview and notices その他概要・特記事項 | | Contact: Keiko Hanazawa, Facilities: Public Water Supply, This sewage, City gas, Parking: car space 担当者:花澤 恵子、設備:公営水道、本下水、都市ガス、駐車場:カースペース |
Company profile 会社概要 | | <Mediation> Governor of Tokyo (2) No. 089944 (Corporation) All Japan Real Estate Association (Corporation) metropolitan area real estate Fair Trade Council member (Ltd.) Total planning Yubinbango192-0361 Hachioji, Tokyo Koshino 24-9 <仲介>東京都知事(2)第089944号(公社)全日本不動産協会会員 (公社)首都圏不動産公正取引協議会加盟(株)トータルプランニング〒192-0361 東京都八王子市越野24-9 |

