Used Homes » Kanto » Tokyo » Hino
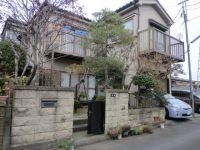 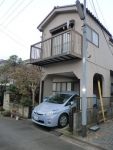
| | Hino City, Tokyo 東京都日野市 |
| JR Chuo Line, "Toyoda" bus 7 minutes Hirayama industrial walk 12 minutes JR中央線「豊田」バス7分平山工業団地歩12分 |
| ● Since the new construction, repair, Renovation already ● floor plan is recommended for two-family house for 6LDK. Athletic Park Owada in about a 3-minute walk (240m) ● can walk the dog located on the Asakawa. ●新築以来、補修、改修工事済み●間取りが6LDKのため二世帯住宅におすすめです。●徒歩約3分(240m)にある大和田運動公園は浅川沿いにあり犬の散歩ができます。 |
| ● Cleanup system kitchen new exchange, First floor portion of the floor and tatami re-covering (H22 ・ 9) ● TOTO system bus new exchange (H21 ・ 9) ● TOTO vanity new exchange (H20 ・ 8) ● building outer wall painter's work (H17 ・ 11) ● seismic reinforcement work (H15 ・ 10) ● termite remediation work (H21 ・ 11), etc. ●クリナップシステムキッチン新規交換、一階部分の床と畳張替え(H22・9)●TOTOシステムバス新規交換(H21・9)●TOTO洗面化粧台新規交換(H20・8)●建物外壁塗装工事(H17・11)●耐震補強工事(H15・10)●シロアリ対策工事(H21・11)等 |
Features pickup 特徴ピックアップ | | See the mountain / Facing south / System kitchen / Yang per good / Siemens south road / A quiet residential area / Around traffic fewer / Japanese-style room / Shaping land / 2-story / South balcony / Nantei / Leafy residential area / All room 6 tatami mats or more / Maintained sidewalk / Flat terrain / Development subdivision in 山が見える /南向き /システムキッチン /陽当り良好 /南側道路面す /閑静な住宅地 /周辺交通量少なめ /和室 /整形地 /2階建 /南面バルコニー /南庭 /緑豊かな住宅地 /全居室6畳以上 /整備された歩道 /平坦地 /開発分譲地内 | Price 価格 | | 26,800,000 yen 2680万円 | Floor plan 間取り | | 6LDK 6LDK | Units sold 販売戸数 | | 1 units 1戸 | Land area 土地面積 | | 130 sq m (registration) 130m2(登記) | Building area 建物面積 | | 102.44 sq m (registration) 102.44m2(登記) | Driveway burden-road 私道負担・道路 | | 91 sq m , South 4.5m width (contact the road width 9.5m) 91m2、南4.5m幅(接道幅9.5m) | Completion date 完成時期(築年月) | | October 1984 1984年10月 | Address 住所 | | Hino City, Tokyo Nishihirayama 5 東京都日野市西平山5 | Traffic 交通 | | JR Chuo Line, "Toyoda" bus 7 minutes Hirayama industrial walk 12 minutes
JR Chuo Line, "Toyoda" bus 16 minutes Toyoda residential walk 4 minutes JR中央線「豊田」バス7分平山工業団地歩12分
JR中央線「豊田」バス16分豊田住宅歩4分
| Related links 関連リンク | | [Related Sites of this company] 【この会社の関連サイト】 | Person in charge 担当者より | | Person in charge of real-estate and building Yoshinaga Keita Age: 20 Daigyokai experience: well six years footwork, It supports the real estate transactions of everyone in full force. Mansion ・ land ・ Residential home anything, please consult. Brightly ・ We try to sincere support us. 担当者宅建吉永 啓太年齢:20代業界経験:6年フットワーク良く、皆様の不動産取引を全力でサポートします。マンション・土地・一戸建て何でもご相談下さい。明るく・誠実なご対応を心がけております。 | Contact お問い合せ先 | | TEL: 0800-602-6712 [Toll free] mobile phone ・ Also available from PHS
Caller ID is not notified
Please contact the "saw SUUMO (Sumo)"
If it does not lead, If the real estate company TEL:0800-602-6712【通話料無料】携帯電話・PHSからもご利用いただけます
発信者番号は通知されません
「SUUMO(スーモ)を見た」と問い合わせください
つながらない方、不動産会社の方は
| Expenses 諸費用 | | Town fee: 2000 yen / Year 町内会費:2000円/年 | Building coverage, floor area ratio 建ぺい率・容積率 | | 40% ・ 80% 40%・80% | Time residents 入居時期 | | Consultation 相談 | Land of the right form 土地の権利形態 | | Ownership 所有権 | Structure and method of construction 構造・工法 | | Wooden 2-story 木造2階建 | Use district 用途地域 | | One low-rise 1種低層 | Other limitations その他制限事項 | | Regulations have by the safety regulations, Height district 安全条例による規制有、高度地区 | Overview and notices その他概要・特記事項 | | Contact: Yoshinaga Keita, Parking: Car Port 担当者:吉永 啓太、駐車場:カーポート | Company profile 会社概要 | | <Mediation> Minister of Land, Infrastructure and Transport (1) No. 008026 (Ltd.) Haseko realistic Estate Tachikawa Yubinbango190-0022 Tokyo Tachikawa Nishikicho 2-1-26 N Building first floor <仲介>国土交通大臣(1)第008026号(株)長谷工リアルエステート立川店〒190-0022 東京都立川市錦町2-1-26 Nビルディング1階 |
Local appearance photo現地外観写真 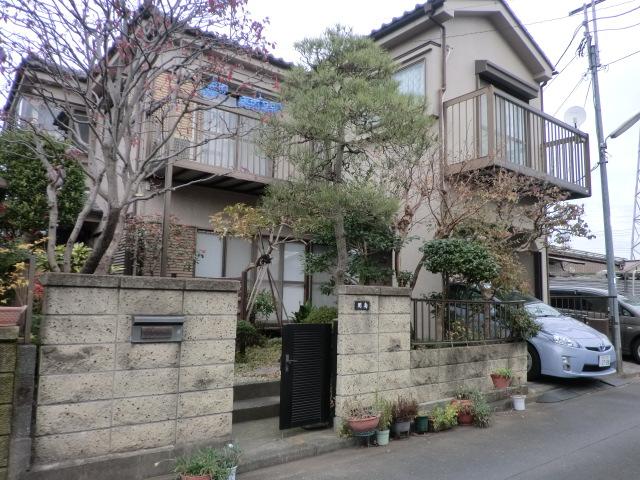 Local (12 May 2013) Shooting
現地(2013年12月)撮影
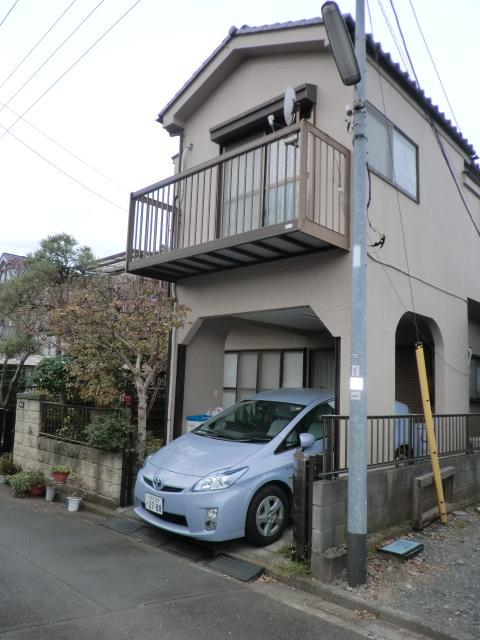 Local (12 May 2013) Shooting
現地(2013年12月)撮影
Local photos, including front road前面道路含む現地写真 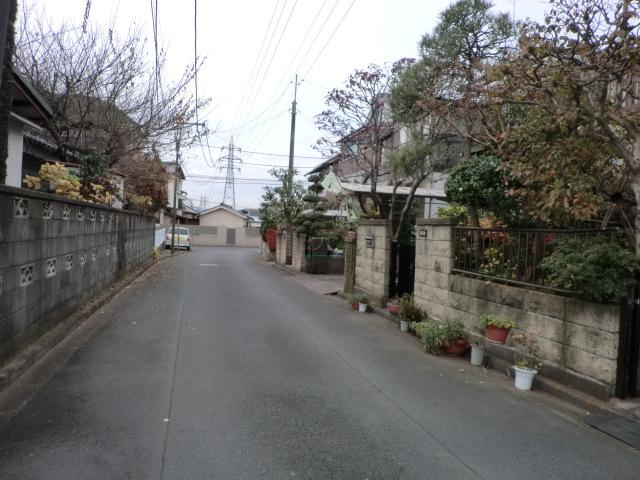 Local (203 December) shooting
現地(203年12月)撮影
Floor plan間取り図 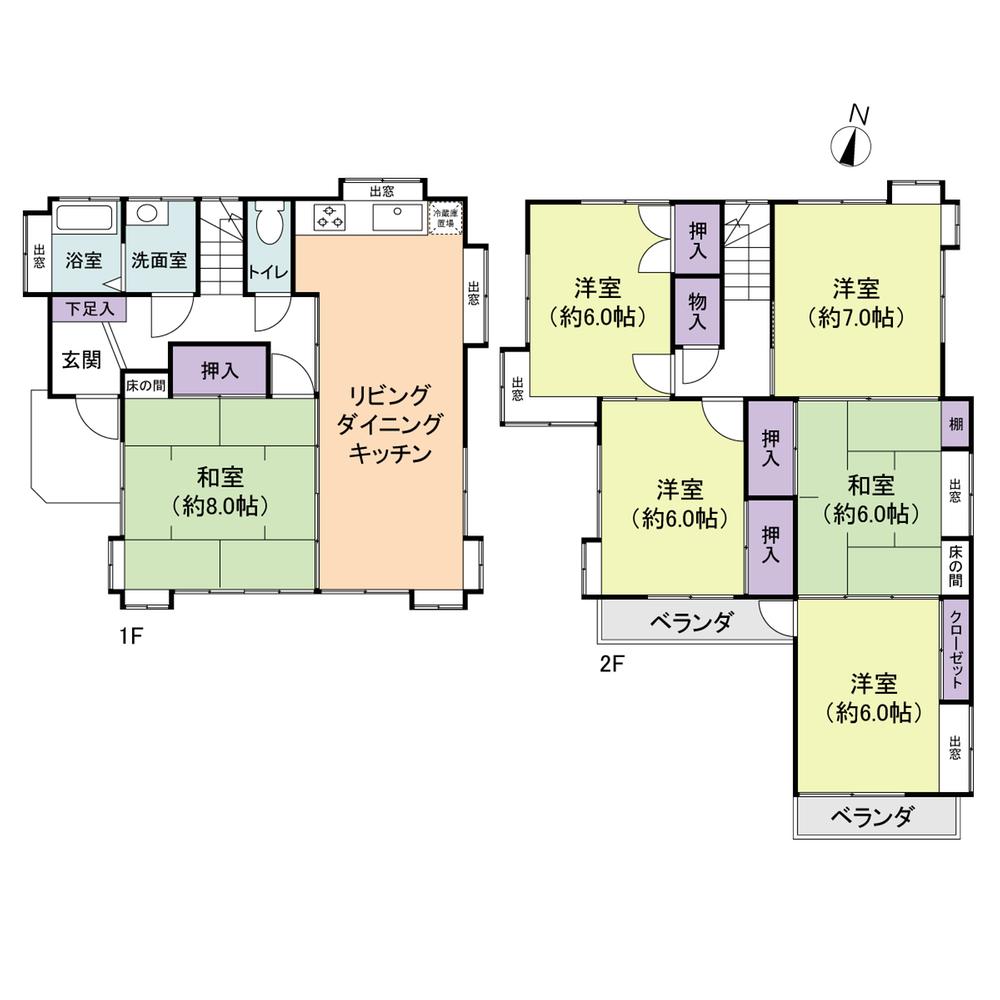 26,800,000 yen, 6LDK, Land area 130 sq m , Building area 102.44 sq m garden
2680万円、6LDK、土地面積130m2、建物面積102.44m2 庭
Entrance玄関 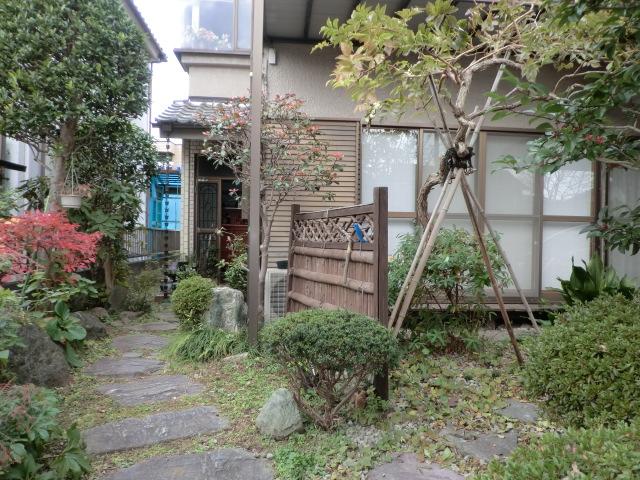 Local (12 May 2013) Shooting
現地(2013年12月)撮影
Otherその他 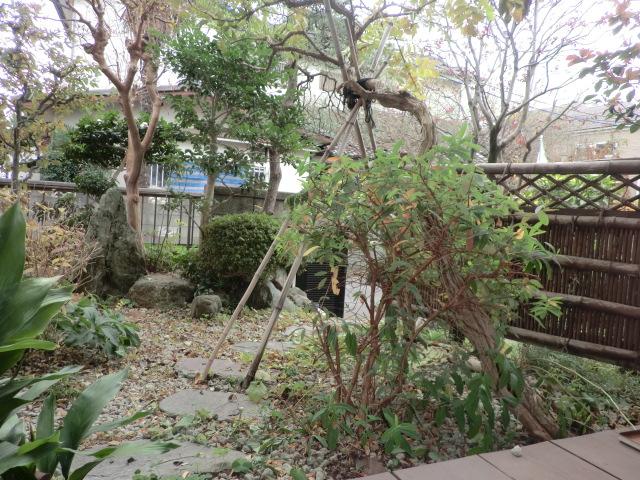 Garden
庭
Livingリビング 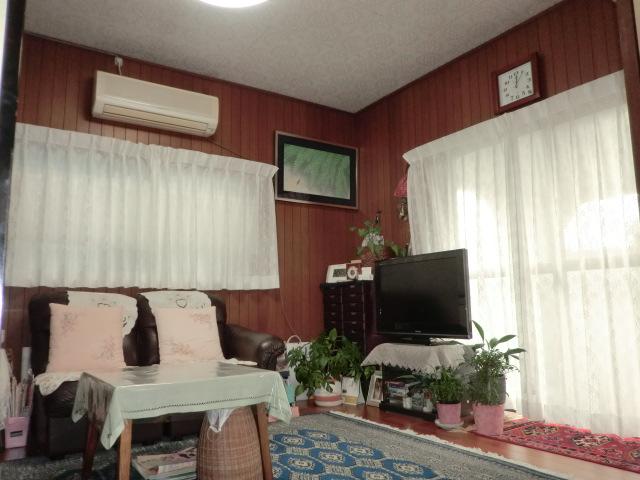 Indoor (12 May 2013) Shooting
室内(2013年12月)撮影
Non-living roomリビング以外の居室 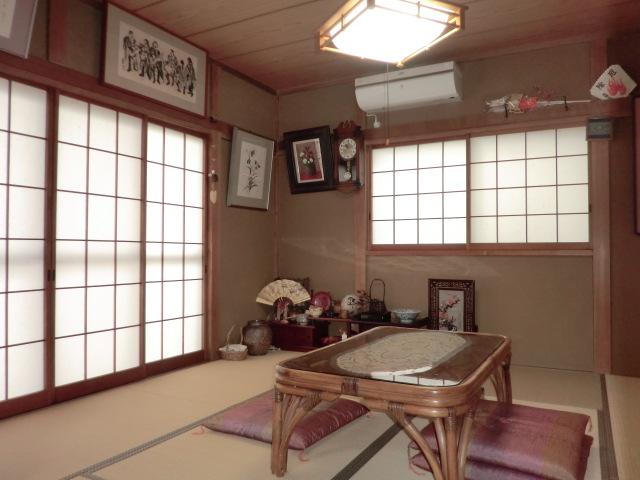 Indoor (12 May 2013) Shooting
室内(2013年12月)撮影
Kitchenキッチン 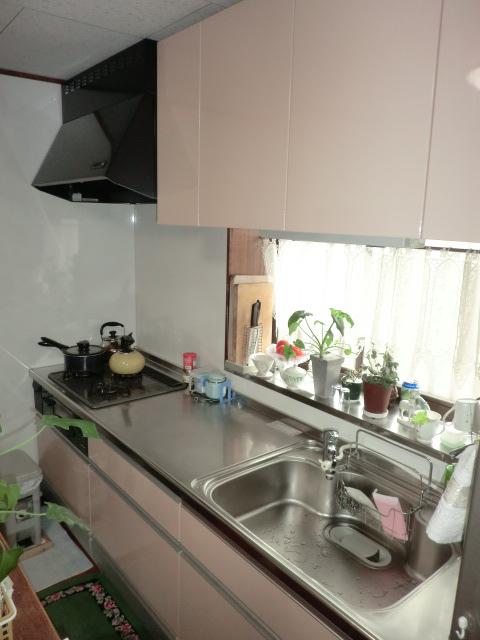 Indoor (12 May 2013) Shooting
室内(2013年12月)撮影
Bathroom浴室 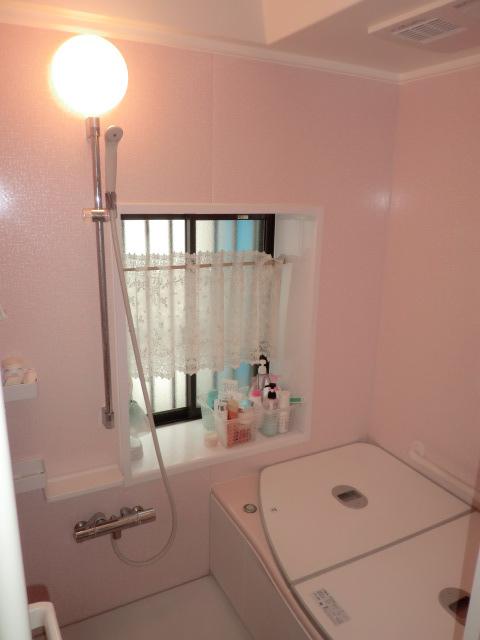 Indoor (12 May 2013) Shooting
室内(2013年12月)撮影
Wash basin, toilet洗面台・洗面所 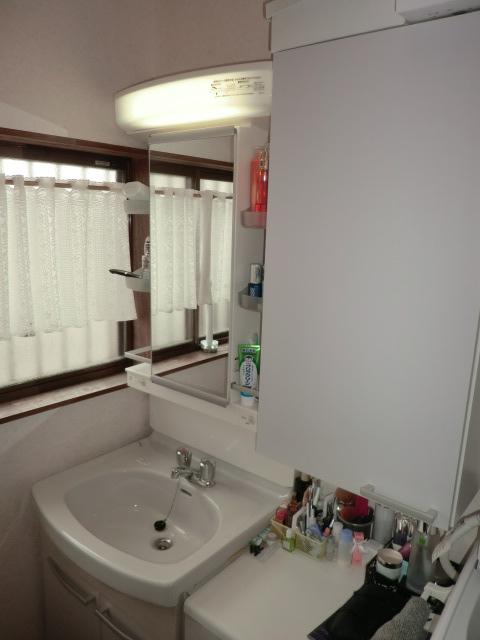 Indoor (12 May 2013) Shooting
室内(2013年12月)撮影
Otherその他 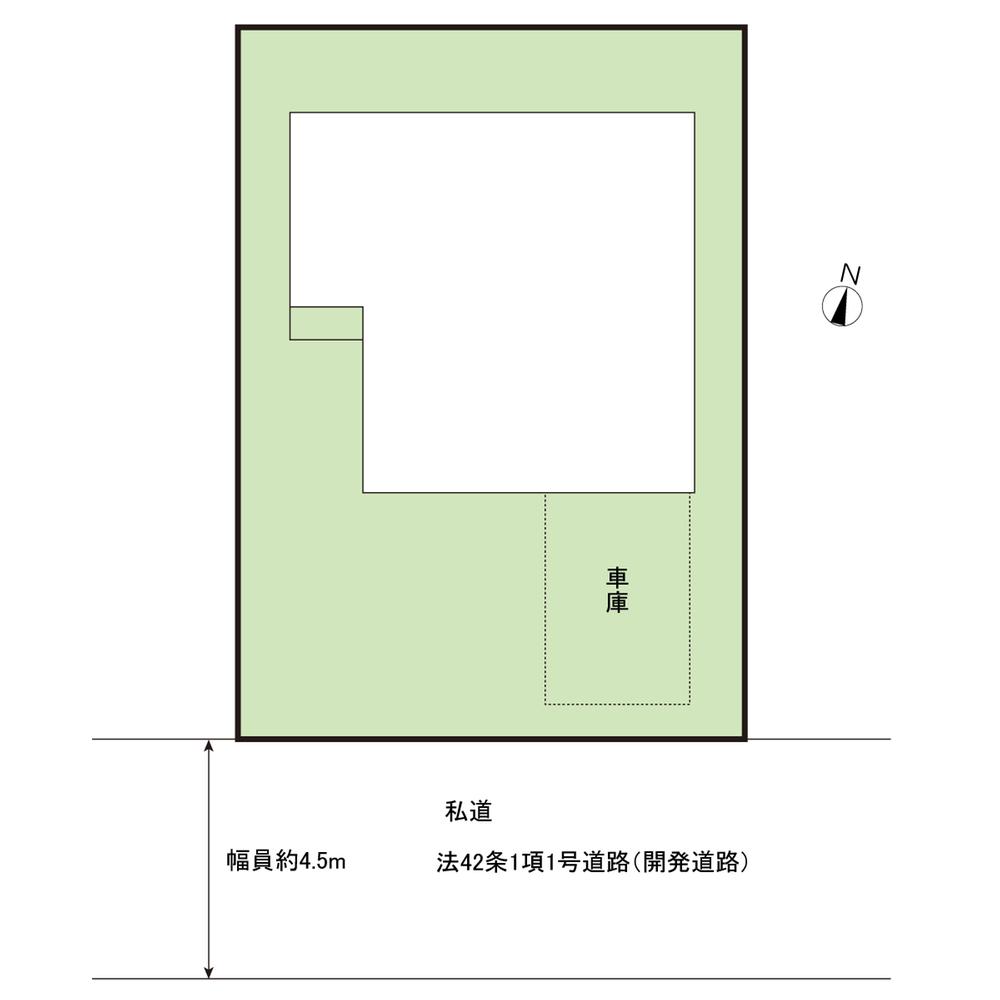 land
土地
Location
|













