Used Homes » Kanto » Tokyo » Hino
 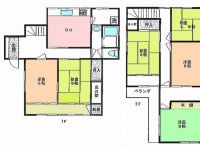
| | Hino City, Tokyo 東京都日野市 |
| Keio Line "Nanping" walk 10 minutes 京王線「南平」歩10分 |
Features pickup 特徴ピックアップ | | A quiet residential area / 2-story / 2 or more sides balcony / Southeast direction / Leafy residential area 閑静な住宅地 /2階建 /2面以上バルコニー /東南向き /緑豊かな住宅地 | Price 価格 | | 20 million yen 2000万円 | Floor plan 間取り | | 6DK 6DK | Units sold 販売戸数 | | 1 units 1戸 | Land area 土地面積 | | 148.06 sq m (registration) 148.06m2(登記) | Building area 建物面積 | | 114.93 sq m (registration) 114.93m2(登記) | Driveway burden-road 私道負担・道路 | | Nothing, Southeast 5m width 無、南東5m幅 | Completion date 完成時期(築年月) | | May 1973 1973年5月 | Address 住所 | | Hino City, Tokyo Nanping 2 東京都日野市南平2 | Traffic 交通 | | Keio Line "Nanping" walk 10 minutes 京王線「南平」歩10分
| Related links 関連リンク | | [Related Sites of this company] 【この会社の関連サイト】 | Contact お問い合せ先 | | (Ltd.) housing Plaza Pavilion 1 Division TEL: 0800-603-7734 [Toll free] mobile phone ・ Also available from PHS
Caller ID is not notified
Please contact the "saw SUUMO (Sumo)"
If it does not lead, If the real estate company (株)ハウジングプラザ館1課TEL:0800-603-7734【通話料無料】携帯電話・PHSからもご利用いただけます
発信者番号は通知されません
「SUUMO(スーモ)を見た」と問い合わせください
つながらない方、不動産会社の方は
| Building coverage, floor area ratio 建ぺい率・容積率 | | 40% ・ 80% 40%・80% | Time residents 入居時期 | | Consultation 相談 | Land of the right form 土地の権利形態 | | Ownership 所有権 | Structure and method of construction 構造・工法 | | Wooden 2-story 木造2階建 | Use district 用途地域 | | One low-rise 1種低層 | Other limitations その他制限事項 | | Regulations have by the Aviation Law, Residential land development construction regulation area 航空法による規制有、宅地造成工事規制区域 | Overview and notices その他概要・特記事項 | | Facilities: Public Water Supply, This sewage, City gas, Parking: car space 設備:公営水道、本下水、都市ガス、駐車場:カースペース | Company profile 会社概要 | | <Mediation> Governor of Tokyo (1) No. 087456 (Ltd.) housing Plaza Pavilion 1 Division Yubinbango192-0063 Hachioji, Tokyo Motoyokoyama cho 2-5-3 <仲介>東京都知事(1)第087456号(株)ハウジングプラザ館1課〒192-0063 東京都八王子市元横山町2-5-3 |
Local appearance photo現地外観写真 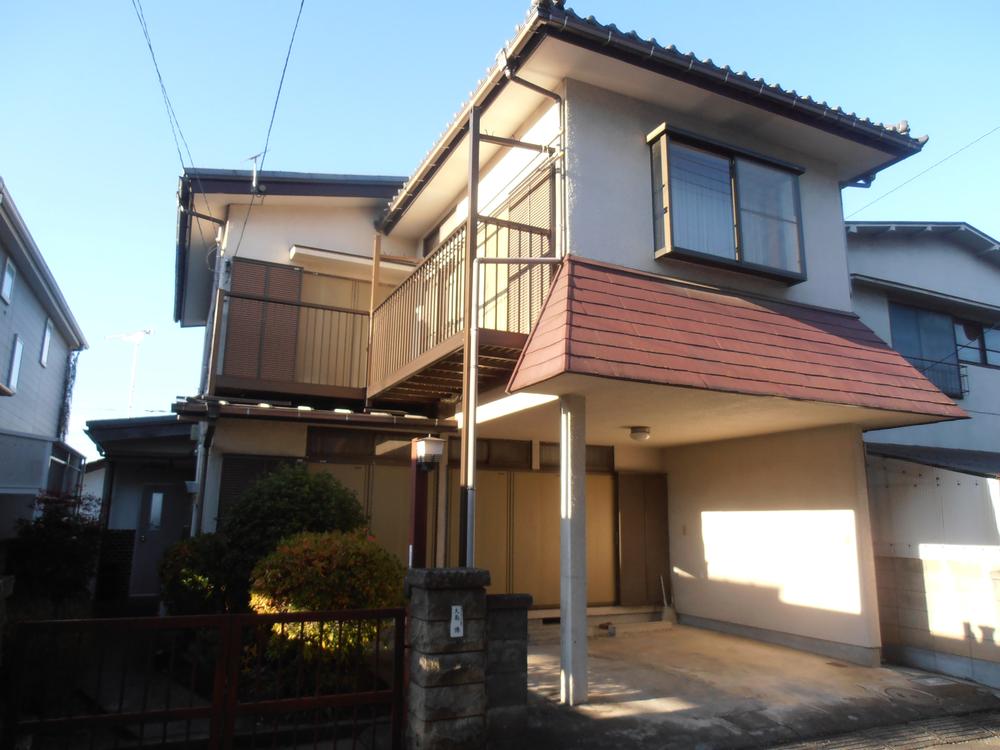 Local (12 May 2013) Shooting
現地(2013年12月)撮影
Floor plan間取り図 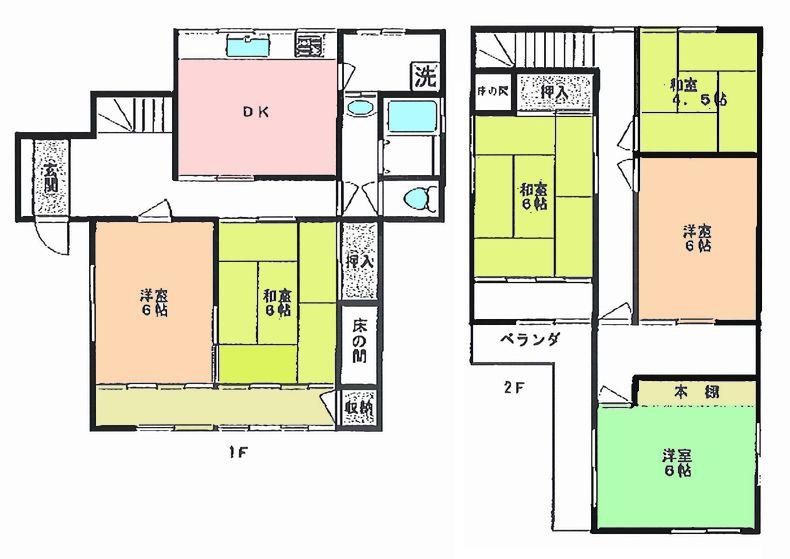 20 million yen, 6DK, Land area 148.06 sq m , Building area 114.93 sq m
2000万円、6DK、土地面積148.06m2、建物面積114.93m2
Compartment figure区画図 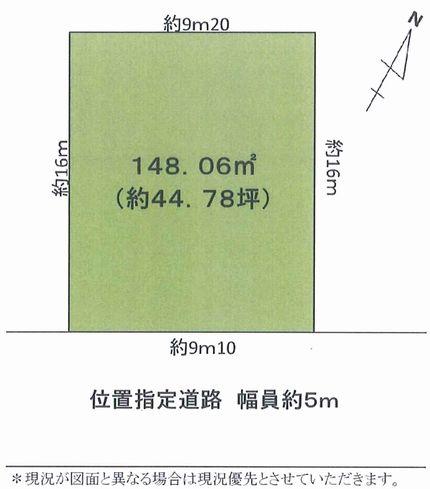 20 million yen, 6DK, Land area 148.06 sq m , Building area 114.93 sq m
2000万円、6DK、土地面積148.06m2、建物面積114.93m2
Local photos, including front road前面道路含む現地写真 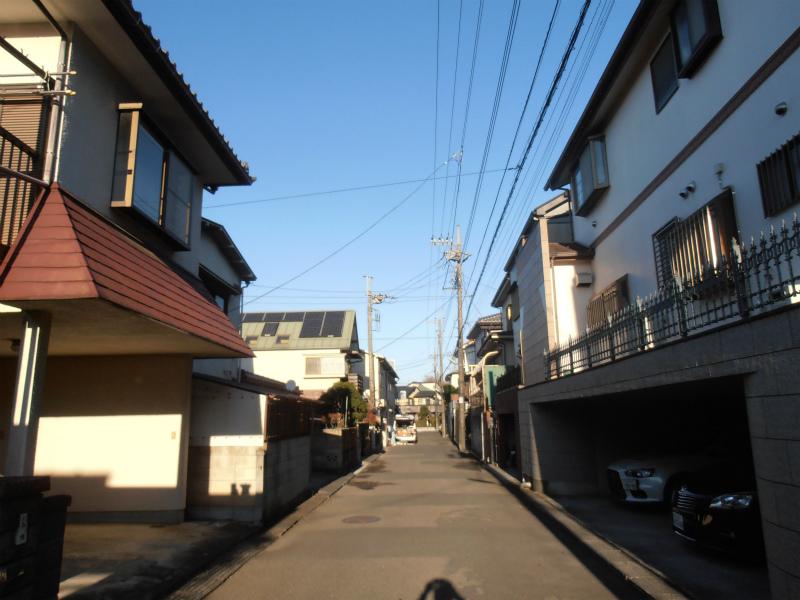 Local (12 May 2013) Shooting
現地(2013年12月)撮影
Location
|





