Used Homes » Kanto » Tokyo » Hino
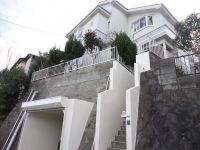 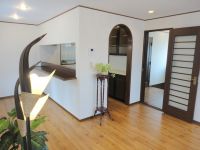
| | Hino City, Tokyo 東京都日野市 |
| Keio Line "Takahatafudo" walk 14 minutes 京王線「高幡不動」歩14分 |
| ~ 3LDK + shutter with garage + garden / Interior renovated / Room very clean and stylish ~ ~ 3LDK+シャッター付車庫+庭/内装リフォーム済み/室内とても綺麗でお洒落 ~ |
| ■ Turnkey ■ The site is just the right size 29.64 square meters of ■ Such as the upper floors of apartment view of the night features night view is also very beautiful ■ Counter-type system Kitchen ■ All room cute with lighting equipment ~ Living Information ~ ● Municipal Nanami Green Elementary School ・ ・ ・ About 700m (walk about 9 minutes) ● City Misawa Junior High School ・ ・ ・ About 1300m (walk about 17 minutes) ● Seven-Eleven Hino Misawa shop ・ ・ ・ About 950m (walk about 12 minutes) ● Super Yamazaki moxa shop ・ ・ ・ About 800m (about a 10-minute walk) ● Home land Yasaka Takahata shop ・ ・ ・ About 1000m (walk about 13 minutes) ■即入居可能■敷地はちょうどいい大きさの29.64坪■マンションの高層階のような眺望が特徴です夜の夜景も大変綺麗です■カウンター式システムキッチン■全居室かわいい照明器具付き ~ 生活情報 ~ ●市立七生緑小学校・・・約700m(徒歩約9分)●市立三沢中学校・・・約1300m(徒歩約17分)●セブンイレブン日野三沢店・・・約950m(徒歩約12分)●スーパーヤマザキ百草店・・・約800m(徒歩約10分)●ホームランドヤサカ高幡店・・・約1000m(徒歩約13分) |
Features pickup 特徴ピックアップ | | Immediate Available / Interior renovation / System kitchen / All room storage / LDK15 tatami mats or more / Japanese-style room / garden / Washbasin with shower / Face-to-face kitchen / Shutter - garage / Toilet 2 places / 2-story / Flooring Chokawa / Warm water washing toilet seat / Underfloor Storage / The window in the bathroom / TV monitor interphone / Leafy residential area / Ventilation good / Good view / All room 6 tatami mats or more / City gas / Located on a hill / Fireworks viewing / Attic storage 即入居可 /内装リフォーム /システムキッチン /全居室収納 /LDK15畳以上 /和室 /庭 /シャワー付洗面台 /対面式キッチン /シャッタ-車庫 /トイレ2ヶ所 /2階建 /フローリング張替 /温水洗浄便座 /床下収納 /浴室に窓 /TVモニタ付インターホン /緑豊かな住宅地 /通風良好 /眺望良好 /全居室6畳以上 /都市ガス /高台に立地 /花火大会鑑賞 /屋根裏収納 | Event information イベント情報 | | Local sales Association (please make a reservation beforehand) schedule / Every Saturday, Sunday and public holidays time / 10:00 ~ 16:00 現地販売会(事前に必ず予約してください)日程/毎週土日祝時間/10:00 ~ 16:00 | Price 価格 | | 19,800,000 yen 1980万円 | Floor plan 間取り | | 3LDK 3LDK | Units sold 販売戸数 | | 1 units 1戸 | Total units 総戸数 | | 1 units 1戸 | Land area 土地面積 | | 98.15 sq m (registration) 98.15m2(登記) | Building area 建物面積 | | 83.03 sq m (registration) 83.03m2(登記) | Driveway burden-road 私道負担・道路 | | 1.85 sq m , Northeast 4.5m width (contact the road width 10m) 1.85m2、北東4.5m幅(接道幅10m) | Completion date 完成時期(築年月) | | December 1991 1991年12月 | Address 住所 | | Misawa Hino, Tokyo City 3-17-18 東京都日野市三沢3-17-18 | Traffic 交通 | | Keio Line "Takahatafudo" walk 14 minutes
Keio Line "moxa Garden" walk 22 minutes
Tama Monorail "Hodokubo" walk 18 minutes 京王線「高幡不動」歩14分
京王線「百草園」歩22分
多摩都市モノレール「程久保」歩18分 | Contact お問い合せ先 | | TEL: 03-5915-6361 Please contact as "saw SUUMO (Sumo)" TEL:03-5915-6361「SUUMO(スーモ)を見た」と問い合わせください | Building coverage, floor area ratio 建ぺい率・容積率 | | 30% ・ 60% 30%・60% | Time residents 入居時期 | | Immediate available 即入居可 | Land of the right form 土地の権利形態 | | Ownership 所有権 | Structure and method of construction 構造・工法 | | Wooden 2-story 木造2階建 | Renovation リフォーム | | December 2013 interior renovation completed (kitchen ・ bathroom ・ toilet ・ wall ・ floor ・ all rooms ・ Japanese-style room, Lighting and many others), December 2013 exterior renovation completed (outside stairs garage painting) 2013年12月内装リフォーム済(キッチン・浴室・トイレ・壁・床・全室・和室、照明他多数)、2013年12月外装リフォーム済(外階段ガレージ塗装) | Use district 用途地域 | | One low-rise 1種低層 | Other limitations その他制限事項 | | Residential land development construction regulation area, Height district, Metropolitan Tama Hills nature park area 宅地造成工事規制区域、高度地区、都立多摩丘陵自然公園区域 | Overview and notices その他概要・特記事項 | | Facilities: Public Water Supply, This sewage, City gas, Parking: underground garage 設備:公営水道、本下水、都市ガス、駐車場:地下車庫 | Company profile 会社概要 | | <Mediation> Governor of Tokyo (1) No. 091611 (Ltd.) MR Estate Yubinbango174-0071 Itabashi-ku, Tokyo Tokiwadai 1-20-5 <仲介>東京都知事(1)第091611号(株)MRエステート〒174-0071 東京都板橋区常盤台1-20-5 |
Local appearance photo現地外観写真 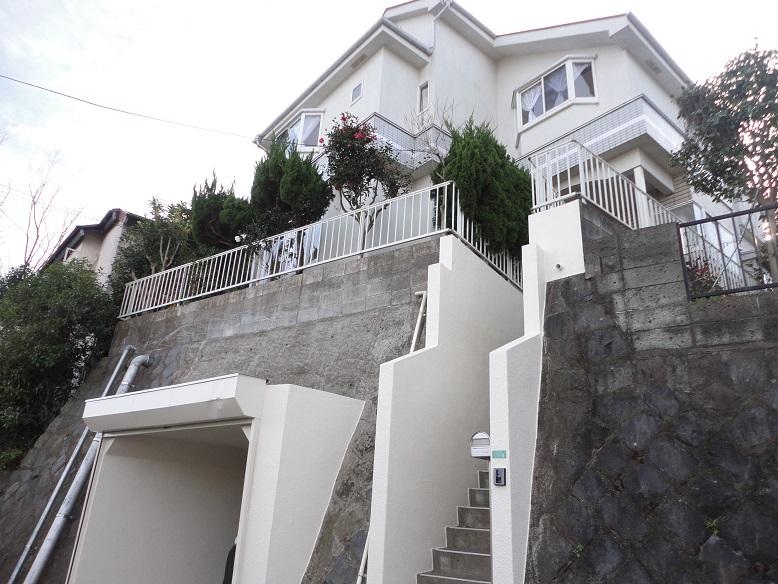 Local (12 May 2013) Shooting
現地(2013年12月)撮影
Livingリビング 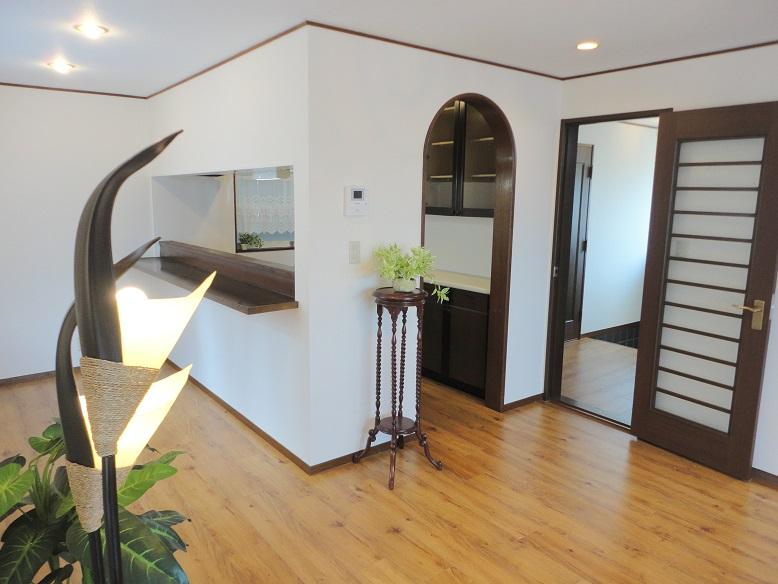 Local (12 May 2013) Shooting
現地(2013年12月)撮影
Other introspectionその他内観 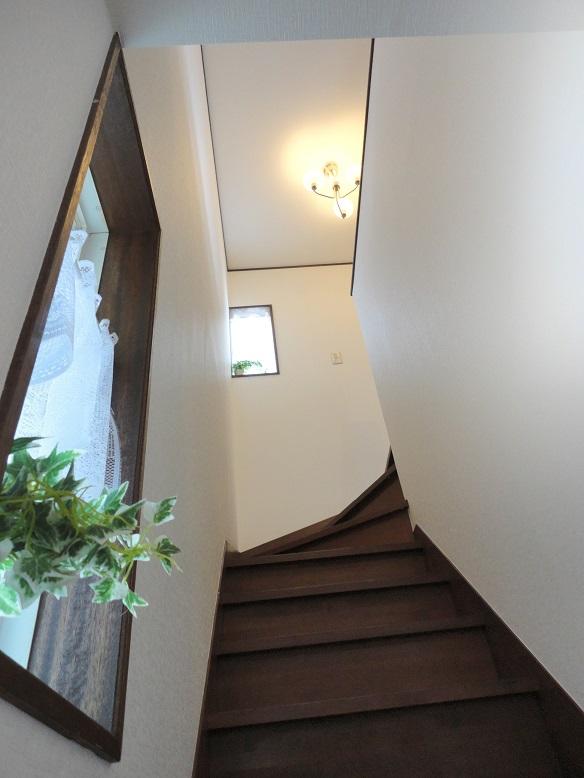 Local (12 May 2013) Shooting
現地(2013年12月)撮影
Livingリビング 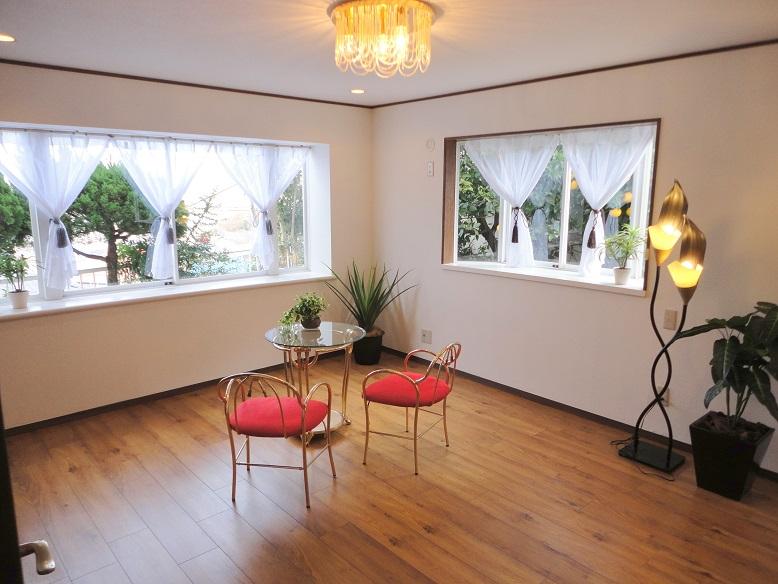 Local (12 May 2013) Shooting
現地(2013年12月)撮影
View photos from the dwelling unit住戸からの眺望写真 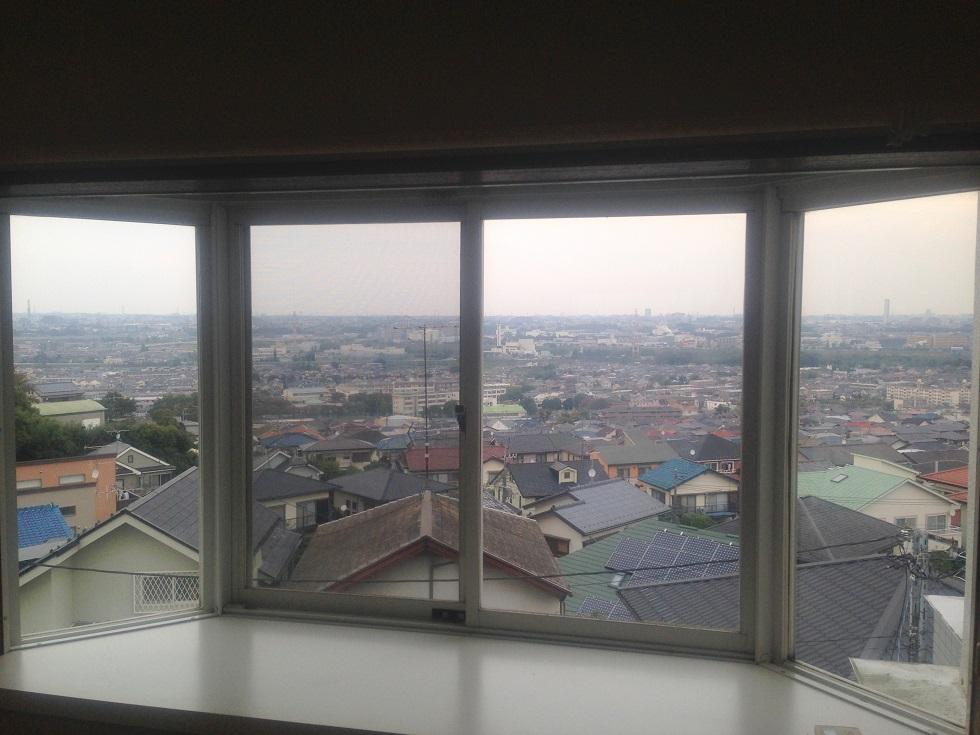 Local (12 May 2013) Shooting
現地(2013年12月)撮影
Floor plan間取り図 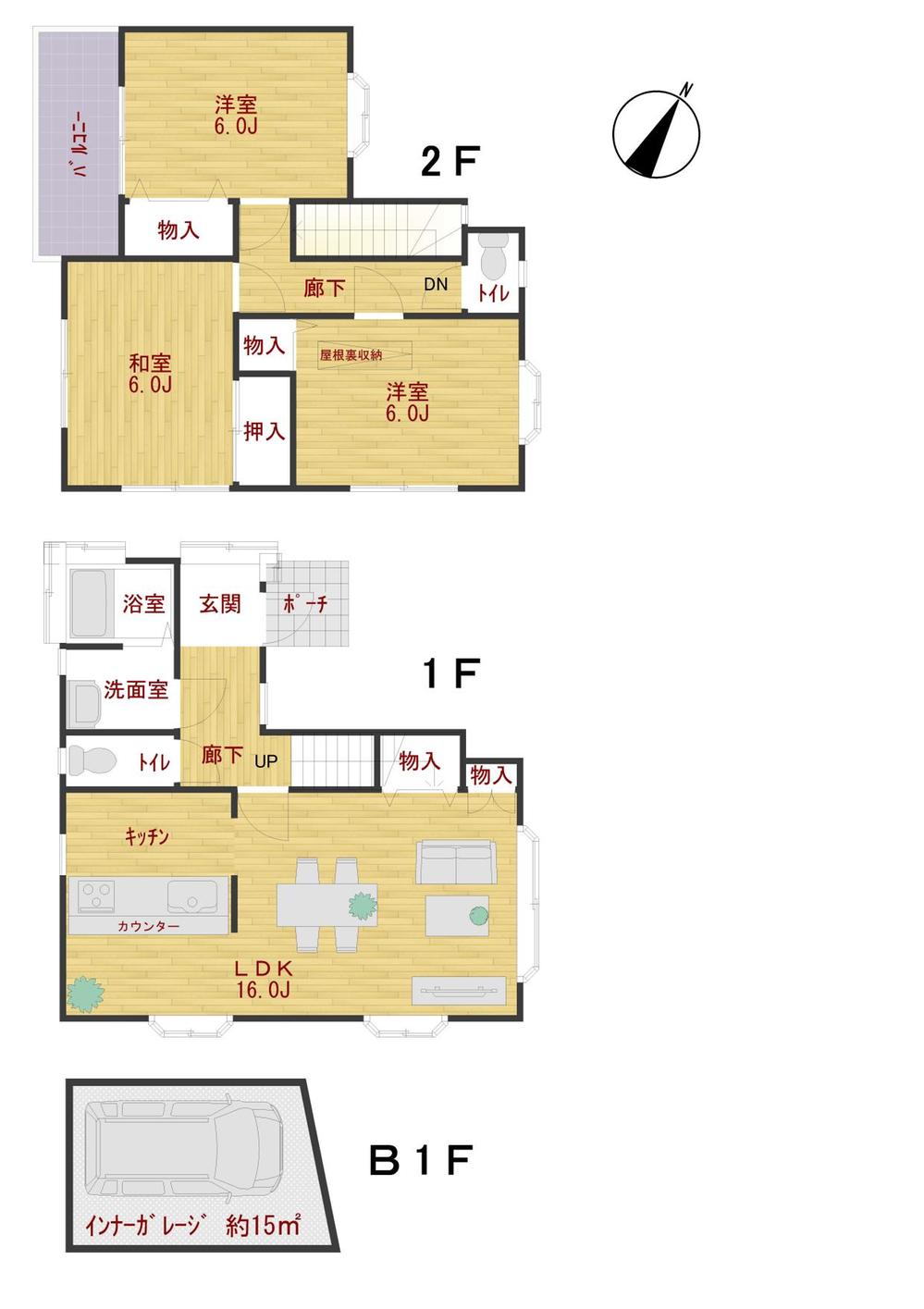 19,800,000 yen, 3LDK, Land area 98.15 sq m , Building area 83.03 sq m
1980万円、3LDK、土地面積98.15m2、建物面積83.03m2
Kitchenキッチン 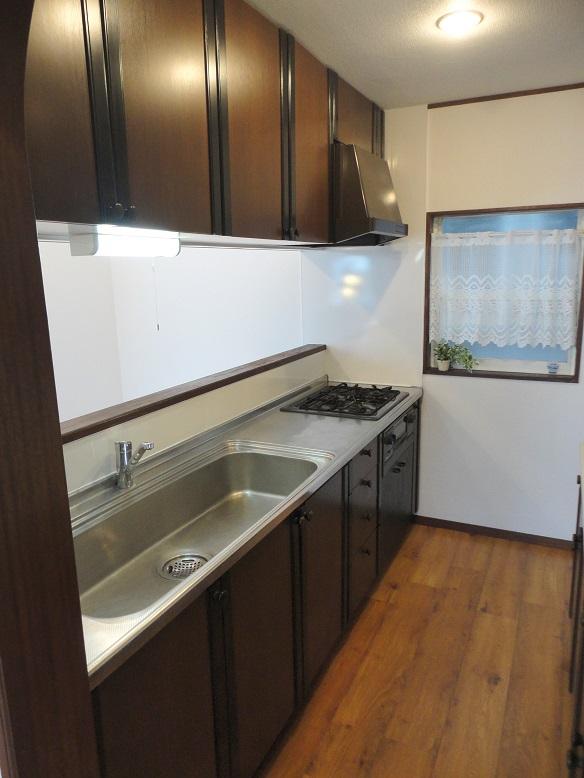 Local (12 May 2013) Shooting
現地(2013年12月)撮影
Non-living roomリビング以外の居室 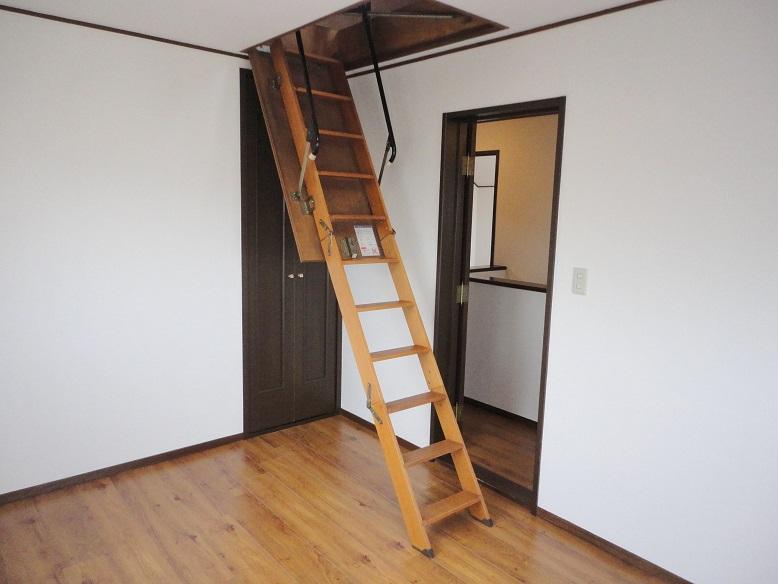 Local (12 May 2013) Shooting
現地(2013年12月)撮影
Other introspectionその他内観 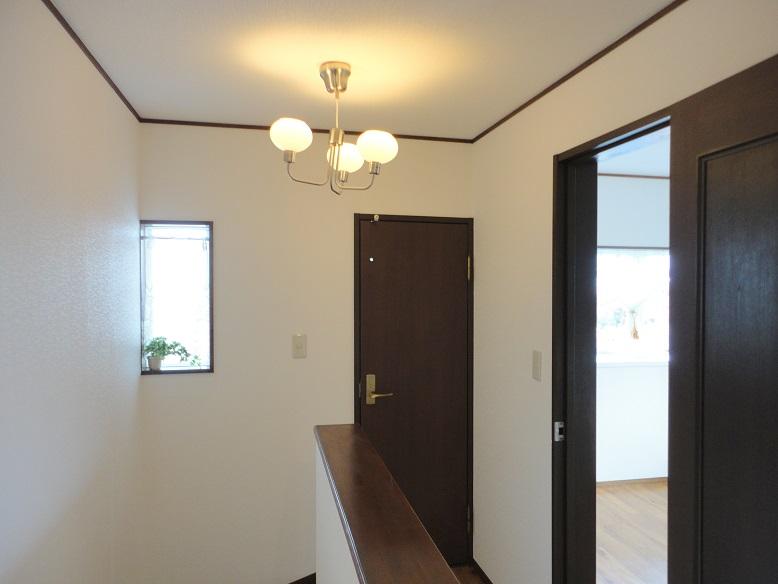 Local (12 May 2013) Shooting
現地(2013年12月)撮影
Livingリビング 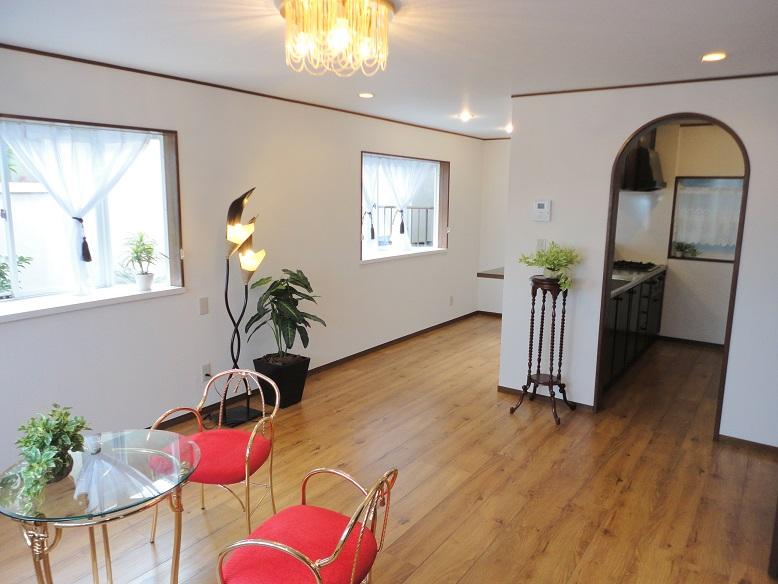 Local (12 May 2013) Shooting
現地(2013年12月)撮影
Wash basin, toilet洗面台・洗面所 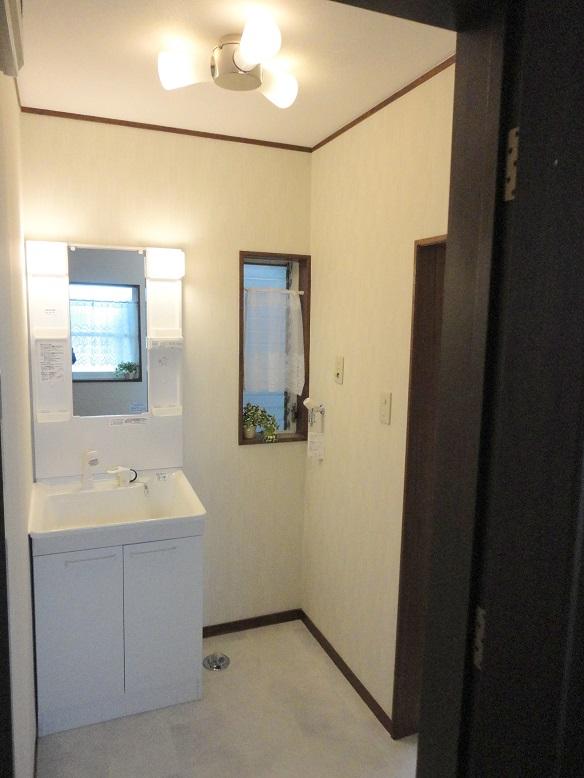 Local (12 May 2013) Shooting
現地(2013年12月)撮影
Bathroom浴室 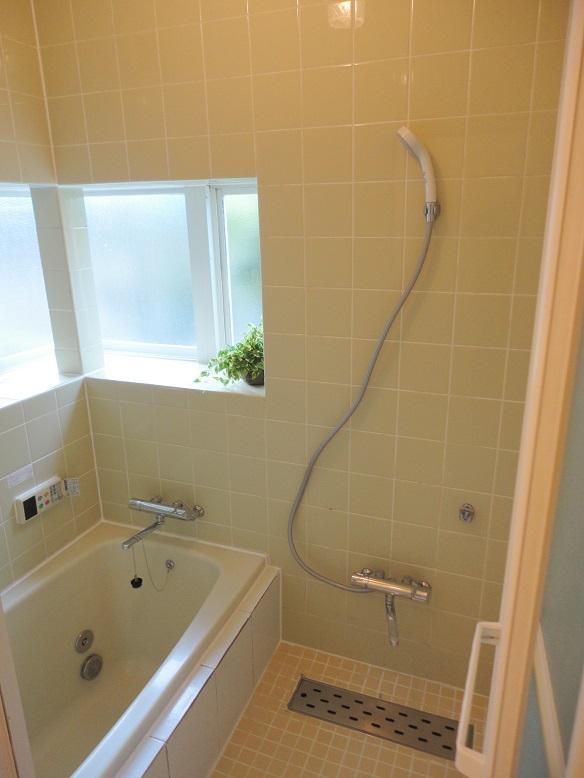 Local (12 May 2013) Shooting
現地(2013年12月)撮影
Balconyバルコニー 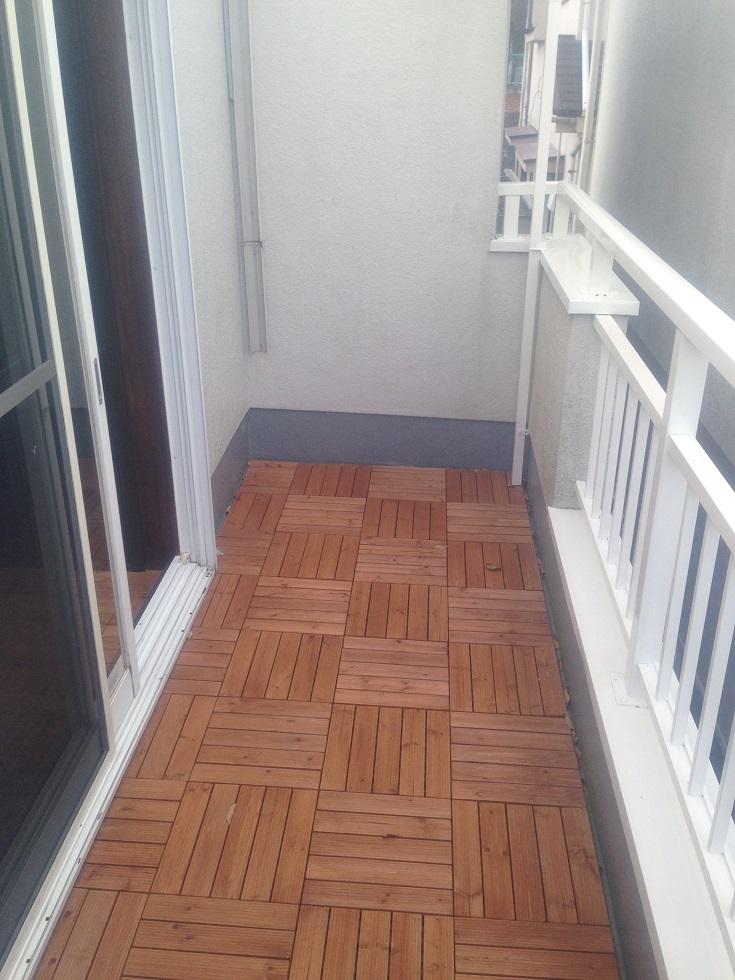 Local (12 May 2013) Shooting
現地(2013年12月)撮影
Parking lot駐車場 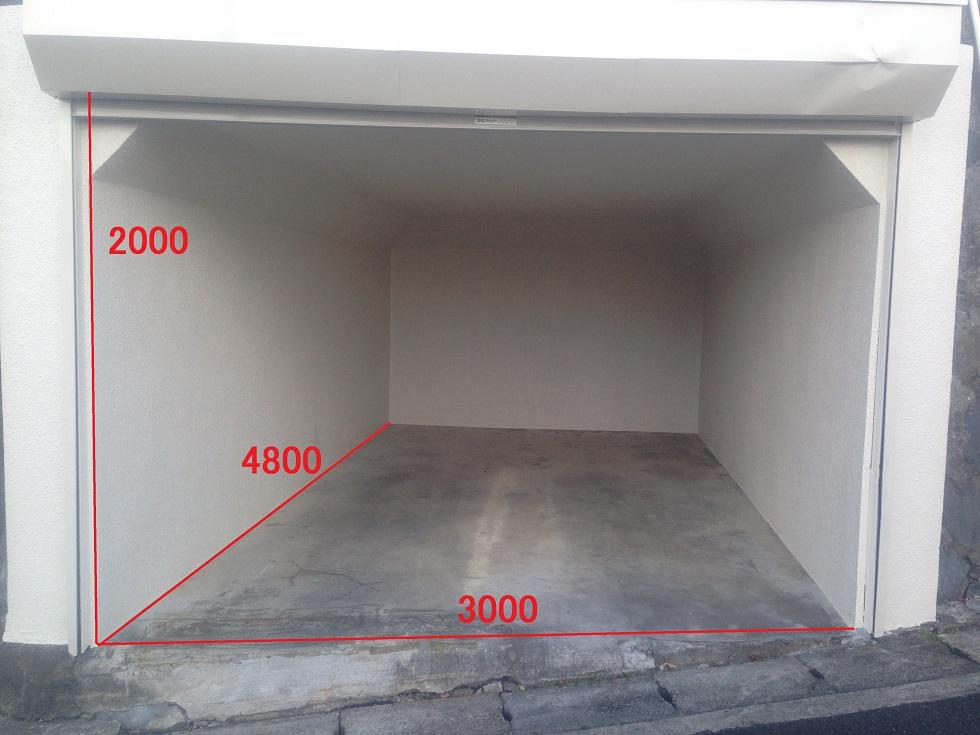 Local (12 May 2013) Shooting
現地(2013年12月)撮影
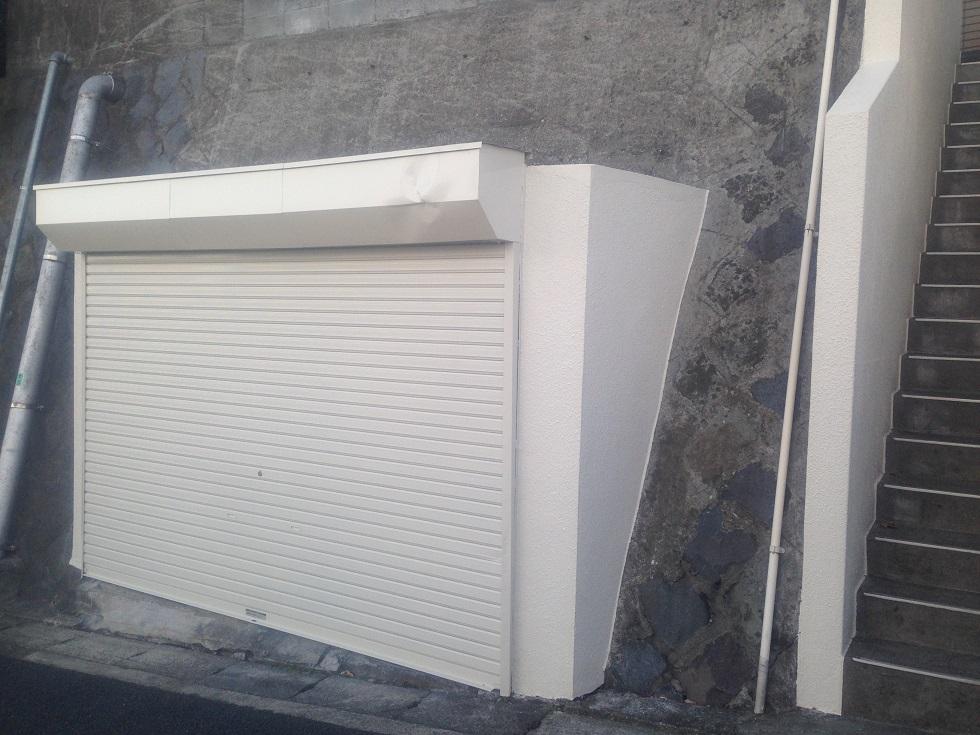 Local (12 May 2013) Shooting
現地(2013年12月)撮影
Location
|
















