Used Homes » Kanto » Tokyo » Hino
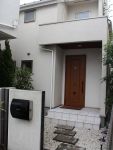 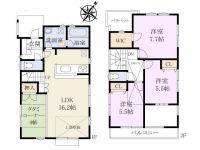
| | Hino City, Tokyo 東京都日野市 |
| JR Chuo Line, "Toyoda" walk 15 minutes JR中央線「豊田」歩15分 |
| JR Chuo Line, "Toyoda" station a 15-minute walk In July 2010 Built LDK is a feeling of opening in Fukinuki Counter Kitchen All room storage ・ WIC be a rich storage life information JR中央線「豊田」駅徒歩15分 平成22年7月築 LDKは吹抜で開放感あり カウンターキッチン 全居室収納・WICありで収納豊富 life information |
| Aesthetics in built shallow ・ It is the introduction of used detached beauty interior. Living Fukinuki is worth a look. Gas floor heating, Dishwasher, Cupboard newly established. All the second floor of the living room because of the slope ceiling, There is a clear. Tooth ・ Or ・ Also with loft. small ・ Near to junior high school, Safe securing of child. Also substantial course commercial facility. Preview will match as much as possible in the circumstances of the customer. Please feel free to contact us 築浅で美観・美内装の中古戸建のご紹介です。 リビング吹抜は一見の価値あり。 ガス式床暖房、食器洗浄機付、カップボード新設。 2階の居室はすべて勾配天井のため、ゆとりがあります。し・か・もロフト付。 小・中学校まで近く、お子様の安全も確保。もちろん商業施設も充実しています。 内覧はお客様のご都合に極力合わせます。お気軽にお問い合わせください |
Features pickup 特徴ピックアップ | | Super close / All room storage / Or more before road 6m / Face-to-face kitchen / 2-story / Walk-in closet / City gas / All rooms are two-sided lighting スーパーが近い /全居室収納 /前道6m以上 /対面式キッチン /2階建 /ウォークインクロゼット /都市ガス /全室2面採光 | Price 価格 | | 37,800,000 yen 3780万円 | Floor plan 間取り | | 3LDK 3LDK | Units sold 販売戸数 | | 1 units 1戸 | Land area 土地面積 | | 107.21 sq m (registration) 107.21m2(登記) | Building area 建物面積 | | 90.06 sq m (registration) 90.06m2(登記) | Driveway burden-road 私道負担・道路 | | Nothing, Northwest 6m width 無、北西6m幅 | Completion date 完成時期(築年月) | | July 2010 2010年7月 | Address 住所 | | Hino City, Tokyo Asahigaoka 2 東京都日野市旭が丘2 | Traffic 交通 | | JR Chuo Line, "Toyoda" walk 15 minutes
JR Hachikō Line "north of Hachioji" walk 12 minutes JR中央線「豊田」歩15分
JR八高線「北八王子」歩12分
| Contact お問い合せ先 | | TEL: 0800-603-1400 [Toll free] mobile phone ・ Also available from PHS
Caller ID is not notified
Please contact the "saw SUUMO (Sumo)"
If it does not lead, If the real estate company TEL:0800-603-1400【通話料無料】携帯電話・PHSからもご利用いただけます
発信者番号は通知されません
「SUUMO(スーモ)を見た」と問い合わせください
つながらない方、不動産会社の方は
| Building coverage, floor area ratio 建ぺい率・容積率 | | Fifty percent ・ Hundred percent 50%・100% | Time residents 入居時期 | | Consultation 相談 | Land of the right form 土地の権利形態 | | Ownership 所有権 | Structure and method of construction 構造・工法 | | Wooden 2-story 木造2階建 | Use district 用途地域 | | One low-rise 1種低層 | Other limitations その他制限事項 | | Aviation Law 航空法 | Overview and notices その他概要・特記事項 | | Facilities: Public Water Supply, This sewage, City gas, Parking: car space 設備:公営水道、本下水、都市ガス、駐車場:カースペース | Company profile 会社概要 | | <Mediation> Minister of Land, Infrastructure and Transport (6) No. 004224 (Corporation) All Japan Real Estate Association (Corporation) metropolitan area real estate Fair Trade Council member (Ltd.) Towa House Internet Contact Center Yubinbango188-0012 Tokyo Nishitokyo Minamicho 5-5-13 second floor <仲介>国土交通大臣(6)第004224号(公社)全日本不動産協会会員 (公社)首都圏不動産公正取引協議会加盟(株)藤和ハウスインターネットお問合せセンター〒188-0012 東京都西東京市南町5-5-13 2階 |
Local appearance photo現地外観写真 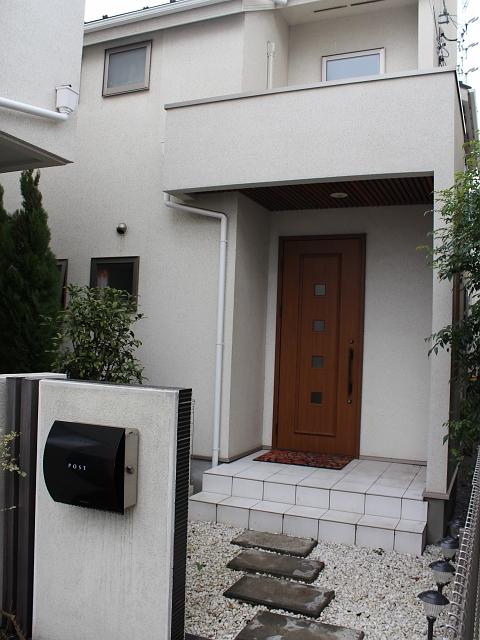 Hino Asahigaoka 2-chome appearance
日野市旭が丘2丁目外観
Floor plan間取り図 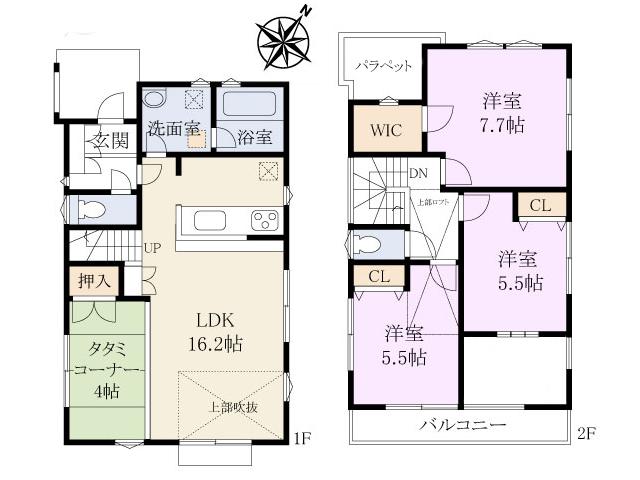 37,800,000 yen, 3LDK, Land area 107.21 sq m , Building area 90.06 sq m Hino Asahigaoka 2-chome, floor plan
3780万円、3LDK、土地面積107.21m2、建物面積90.06m2 日野市旭が丘2丁目間取図
Livingリビング 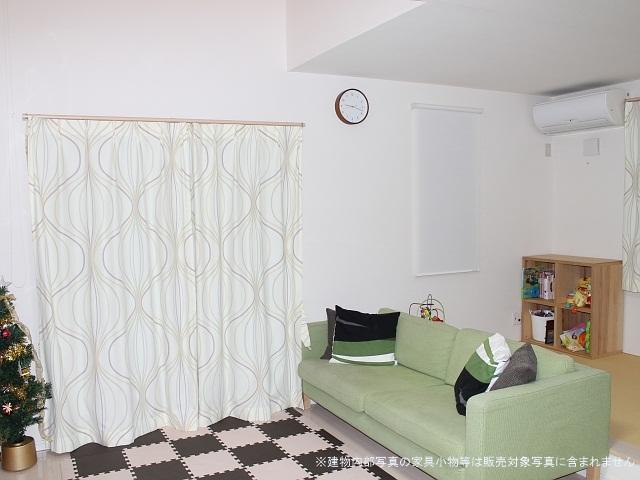 Hino Asahigaoka 2-chome living
日野市旭が丘2丁目リビング
Bathroom浴室 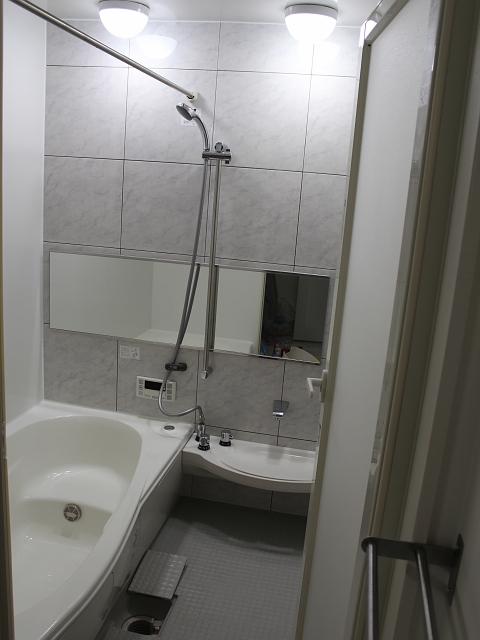 Hino Asahigaoka 2-chome, bathroom
日野市旭が丘2丁目浴室
Kitchenキッチン 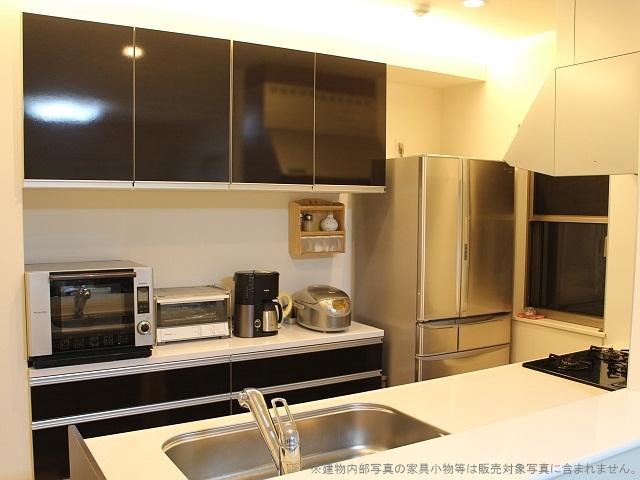 Hino Asahigaoka 2-chome, kitchen
日野市旭が丘2丁目キッチン
Non-living roomリビング以外の居室 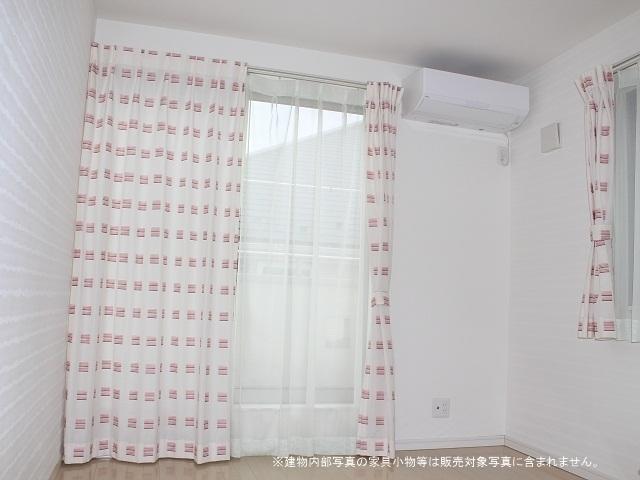 Hino Asahigaoka 2-chome room
日野市旭が丘2丁目居室
Wash basin, toilet洗面台・洗面所 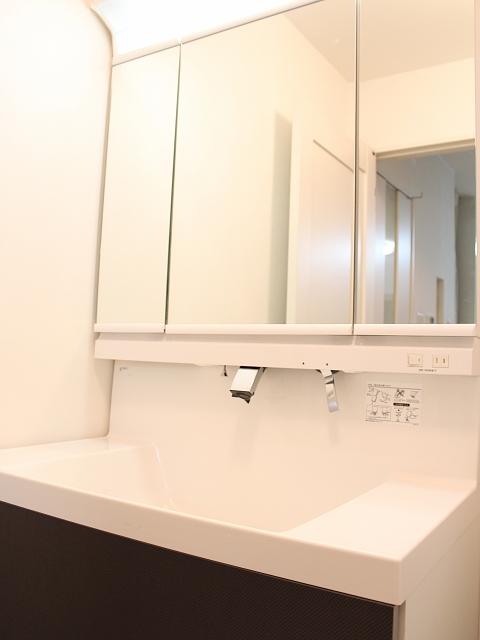 Hino Asahigaoka 2-chome, wash basin
日野市旭が丘2丁目洗面台
Other introspectionその他内観 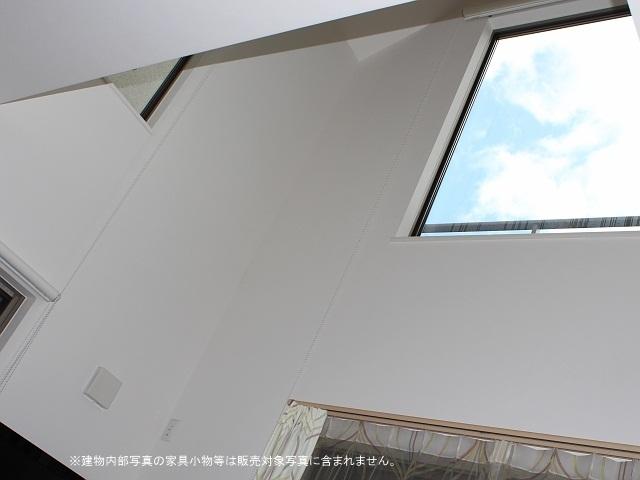 Hino Asahigaoka 2-chome atrium (noon)
日野市旭が丘2丁目吹き抜け(昼)
Kitchenキッチン 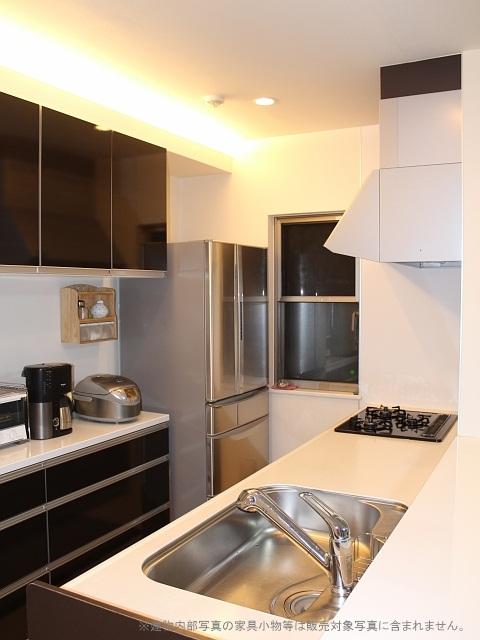 Hino Asahigaoka 2-chome, kitchen
日野市旭が丘2丁目キッチン
Non-living roomリビング以外の居室 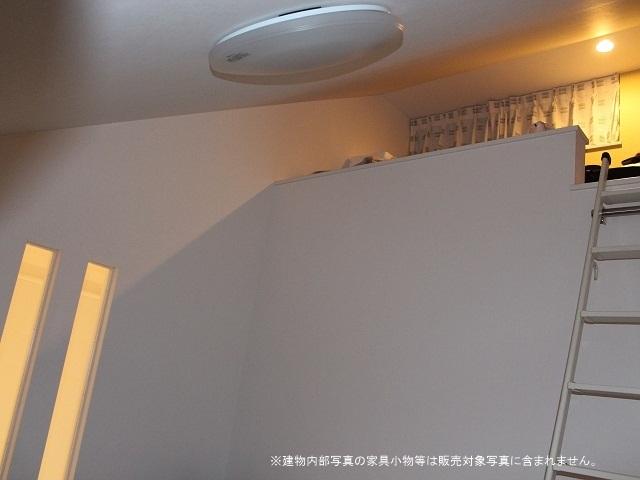 Hino Asahigaoka 2-chome, loft
日野市旭が丘2丁目ロフト
Other introspectionその他内観 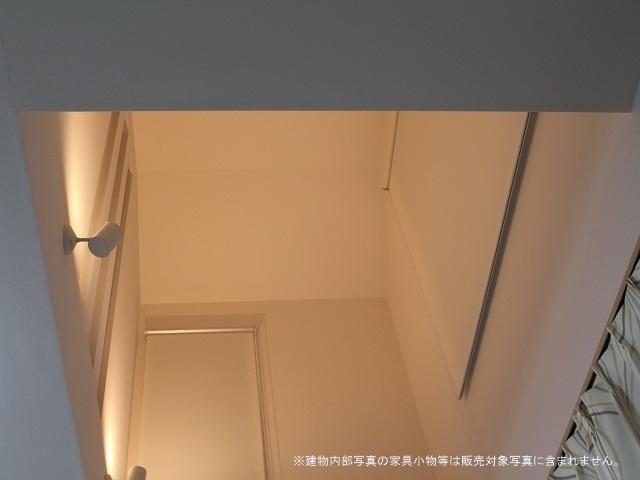 Hino Asahigaoka 2-chome stairwell (night)
日野市旭が丘2丁目吹き抜け(夜)
Non-living roomリビング以外の居室 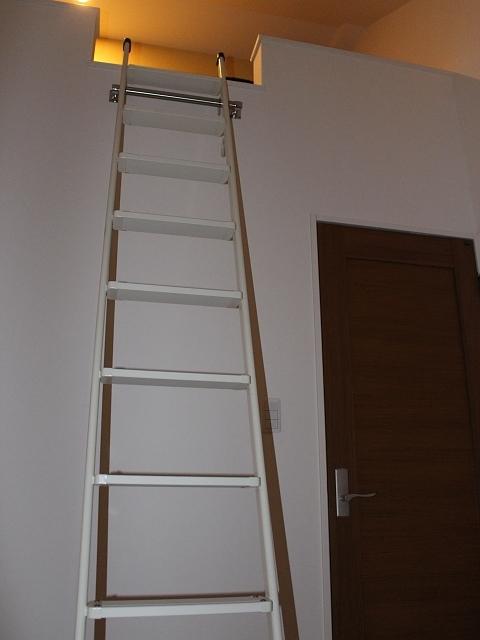 Hino Asahigaoka 2-chome staircase for loft
日野市旭が丘2丁目ロフト用階段
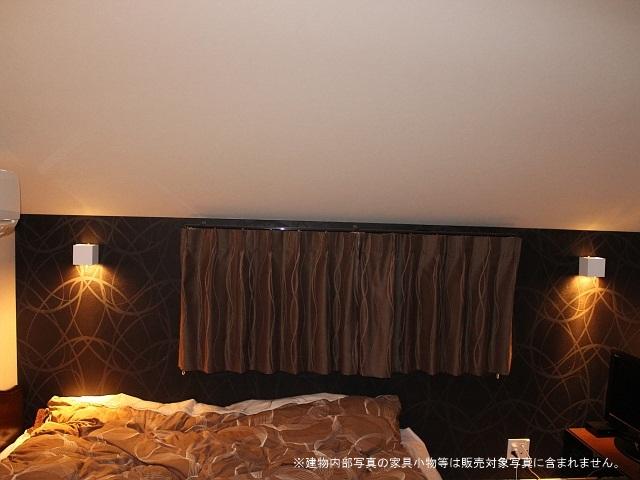 Hino Asahigaoka 2-chome room
日野市旭が丘2丁目居室
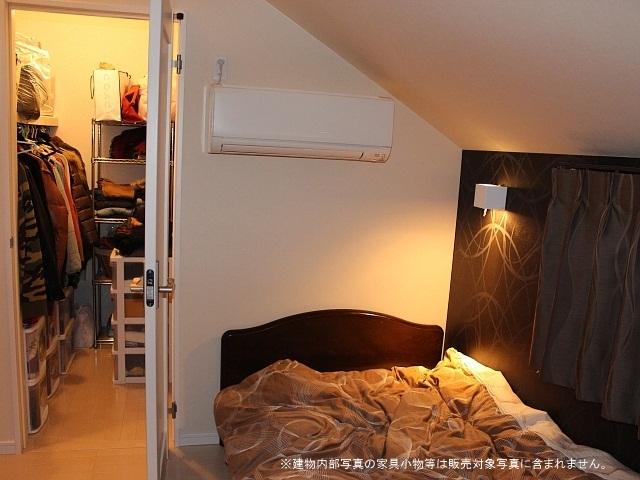 Hino Asahigaoka 2-chome room storage
日野市旭が丘2丁目居室収納
Location
|















