Used Homes » Kanto » Tokyo » Inagi
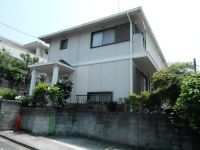 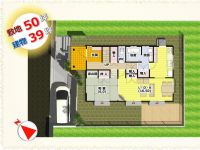
| | Tokyo Inagi 東京都稲城市 |
| Tamasen Odakyu "Kurihira" walk 23 minutes 小田急多摩線「栗平」歩23分 |
| All rooms southwestward, Land 50 square meters or more, 2 family house, Yang per good, City gas, 2 along the line more accessible, It is close to golf course, Super close, Summer resort, 全室南西向き、土地50坪以上、2世帯住宅、陽当り良好、都市ガス、 2沿線以上利用可、ゴルフ場が近い、スーパーが近い、避暑地、 |
| ■ 惜譲 With regard to your Kaikae! ■ Lightweight steel frame of PanaHome construction! ! ■ Two Family correspondence (with the second floor mini-kitchen) ■ Attic storage ・ There housed abundantly! ■お買い換えにつき惜譲!■パナホーム施工の軽量鉄骨造!!■2世帯住宅対応(2階ミニキッチン付き)■小屋裏収納・収納豊富にございます! |
Features pickup 特徴ピックアップ | | 2 along the line more accessible / Land 50 square meters or more / It is close to golf course / Super close / Summer resort / System kitchen / Yang per good / All room storage / A quiet residential area / LDK15 tatami mats or more / Around traffic fewer / Or more before road 6m / Japanese-style room / Shaping land / Washbasin with shower / Toilet 2 places / 2-story / South balcony / Nantei / Leafy residential area / Ventilation good / City gas / Storeroom / Maintained sidewalk / All rooms southwestward / 2 family house / Attic storage 2沿線以上利用可 /土地50坪以上 /ゴルフ場が近い /スーパーが近い /避暑地 /システムキッチン /陽当り良好 /全居室収納 /閑静な住宅地 /LDK15畳以上 /周辺交通量少なめ /前道6m以上 /和室 /整形地 /シャワー付洗面台 /トイレ2ヶ所 /2階建 /南面バルコニー /南庭 /緑豊かな住宅地 /通風良好 /都市ガス /納戸 /整備された歩道 /全室南西向き /2世帯住宅 /屋根裏収納 | Event information イベント情報 | | Local guide Board (Please be sure to ask in advance) schedule / Every Saturday, Sunday and public holidays ■ 惜譲 With regard to your Kaikae! ■ Lightweight steel frame of PanaHome construction! ! ■ Two Family correspondence (with the second floor mini-kitchen) ■ Attic storage ・ There housed abundantly! ■ The building is beautiful to your. By all means, please preview. 現地案内会(事前に必ずお問い合わせください)日程/毎週土日祝■お買い換えにつき惜譲!■パナホーム施工の軽量鉄骨造!!■2世帯住宅対応(2階ミニキッチン付き)■小屋裏収納・収納豊富にございます!■建物綺麗にお使いです。是非ご内覧下さい。 | Price 価格 | | 31,800,000 yen 3180万円 | Floor plan 間取り | | 5LDK + S (storeroom) 5LDK+S(納戸) | Units sold 販売戸数 | | 1 units 1戸 | Total units 総戸数 | | 1 units 1戸 | Land area 土地面積 | | 165.29 sq m (50.00 tsubo) (Registration) 165.29m2(50.00坪)(登記) | Building area 建物面積 | | 131 sq m (39.62 tsubo) (Registration) 131m2(39.62坪)(登記) | Driveway burden-road 私道負担・道路 | | Nothing, Northwest 6m width (contact the road width 10.8m) 無、北西6m幅(接道幅10.8m) | Completion date 完成時期(築年月) | | May 1987 1987年5月 | Address 住所 | | Tokyo Inagi Hirao 1 東京都稲城市平尾1 | Traffic 交通 | | Tamasen Odakyu "Kurihira" walk 23 minutes
Odakyu line "Shinyurigaoka" walk 24 minutes
Tamasen Odakyu "Satsukidai" walk 22 minutes 小田急多摩線「栗平」歩23分
小田急線「新百合ヶ丘」歩24分
小田急多摩線「五月台」歩22分
| Related links 関連リンク | | [Related Sites of this company] 【この会社の関連サイト】 | Person in charge 担当者より | | [Regarding this property.] Spacious grounds of land 50 square meters. You can building enough use. Land only also please feel free to contact us. 【この物件について】土地50坪の広々な敷地です。建物充分ご使用できます。土地のみでもお気軽にご相談下さい。 | Contact お問い合せ先 | | (Ltd.) Kogaya TEL: 0120-398605 [Toll free] Please contact the "saw SUUMO (Sumo)" (株)オガヤTEL:0120-398605【通話料無料】「SUUMO(スーモ)を見た」と問い合わせください | Building coverage, floor area ratio 建ぺい率・容積率 | | Fifty percent ・ Hundred percent 50%・100% | Time residents 入居時期 | | Consultation 相談 | Land of the right form 土地の権利形態 | | Ownership 所有権 | Structure and method of construction 構造・工法 | | Light-gauge steel 2-story (2 × 4 construction method) 軽量鉄骨2階建(2×4工法) | Construction 施工 | | PanaHome パナホーム | Use district 用途地域 | | One low-rise 1種低層 | Other limitations その他制限事項 | | Residential land development construction regulation area 宅地造成工事規制区域 | Overview and notices その他概要・特記事項 | | Facilities: Public Water Supply, This sewage, City gas, Parking: car space 設備:公営水道、本下水、都市ガス、駐車場:カースペース | Company profile 会社概要 | | <Mediation> Governor of Tokyo (1) No. 093344 (Ltd.) Kogaya Yubinbango206-0801 Tokyo Inagi Daimaru 116-1 <仲介>東京都知事(1)第093344号(株)オガヤ〒206-0801 東京都稲城市大丸116-1 |
Local appearance photo現地外観写真 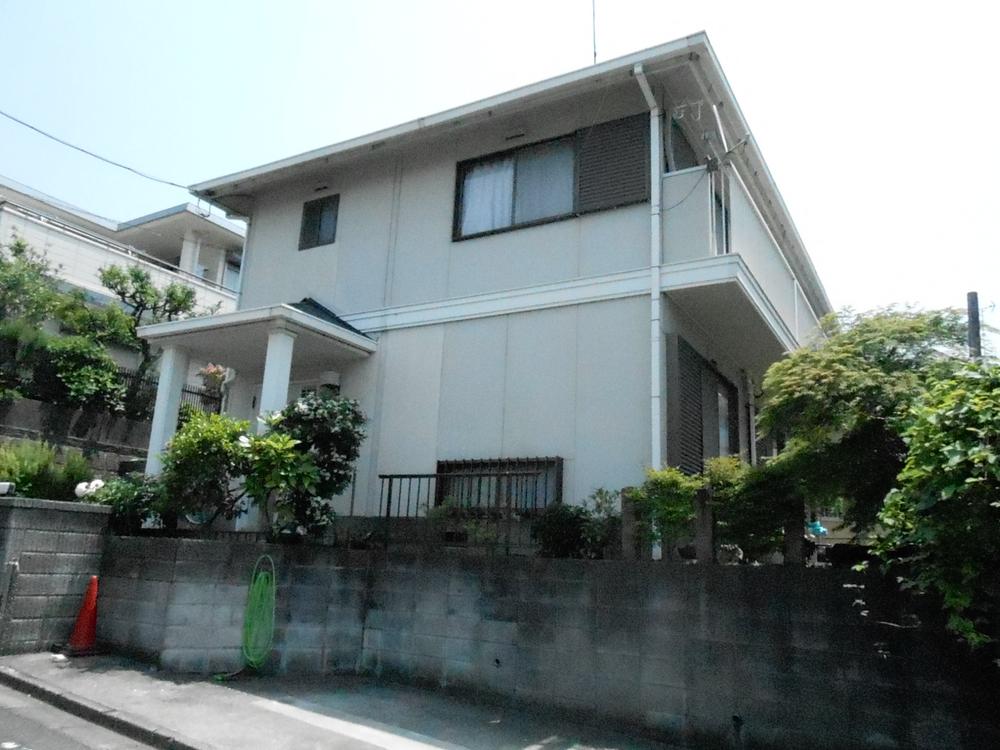 Local shooting
現地撮影
Floor plan間取り図 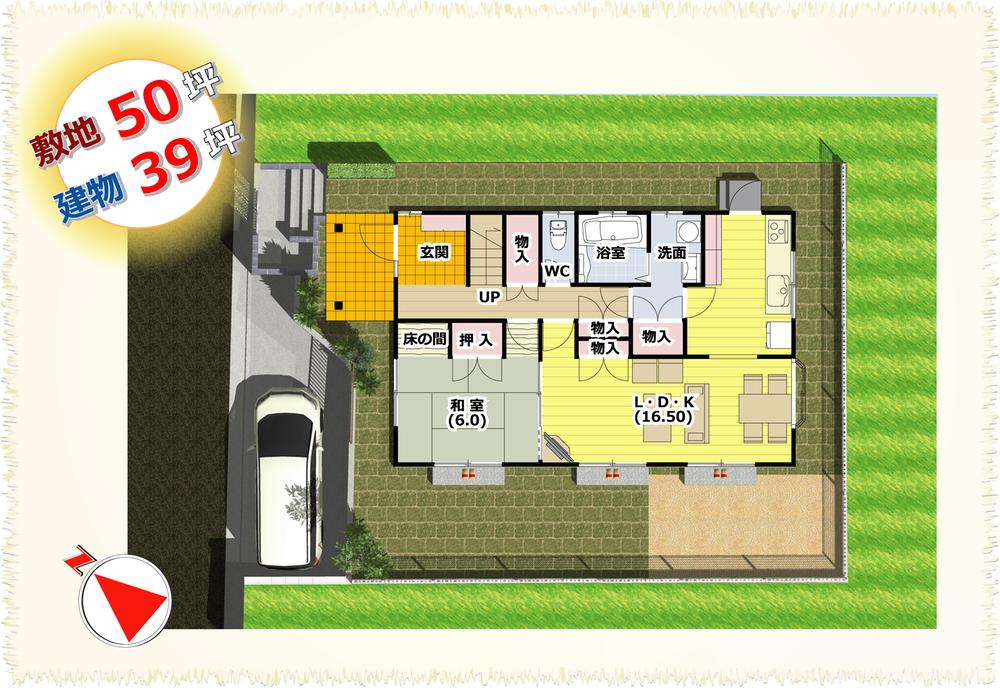 31,800,000 yen, 5LDK + S (storeroom), Land area 165.29 sq m , Building area 131 sq m 1 floor Floor Plan
3180万円、5LDK+S(納戸)、土地面積165.29m2、建物面積131m2 1階間取り図
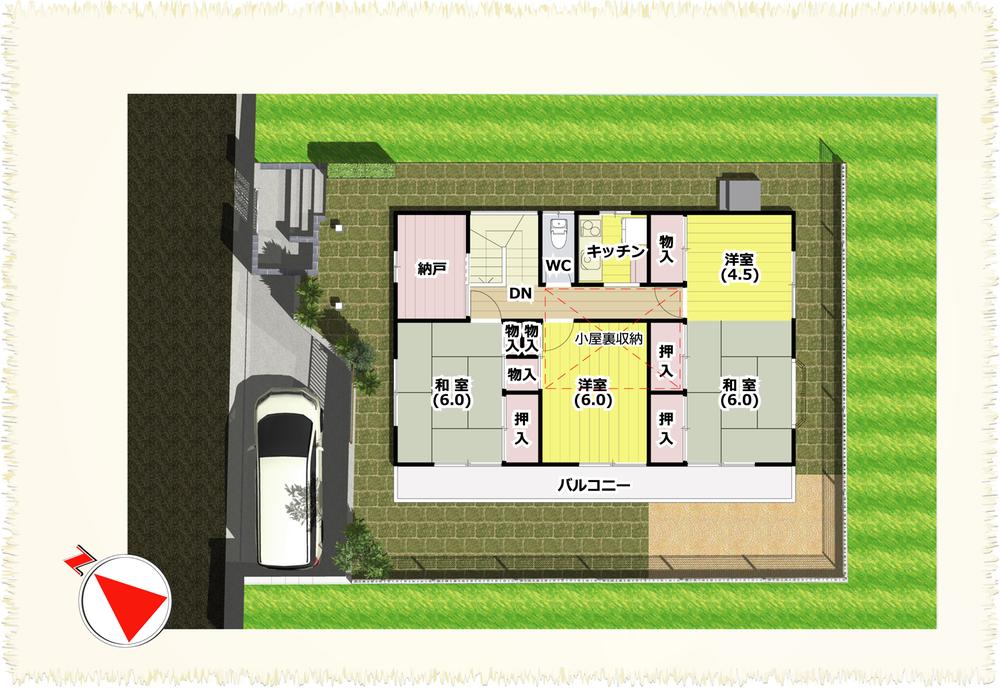 31,800,000 yen, 5LDK + S (storeroom), Land area 165.29 sq m , Building area 131 sq m 2 floor Floor Plan
3180万円、5LDK+S(納戸)、土地面積165.29m2、建物面積131m2 2階間取り図
Rendering (appearance)完成予想図(外観) 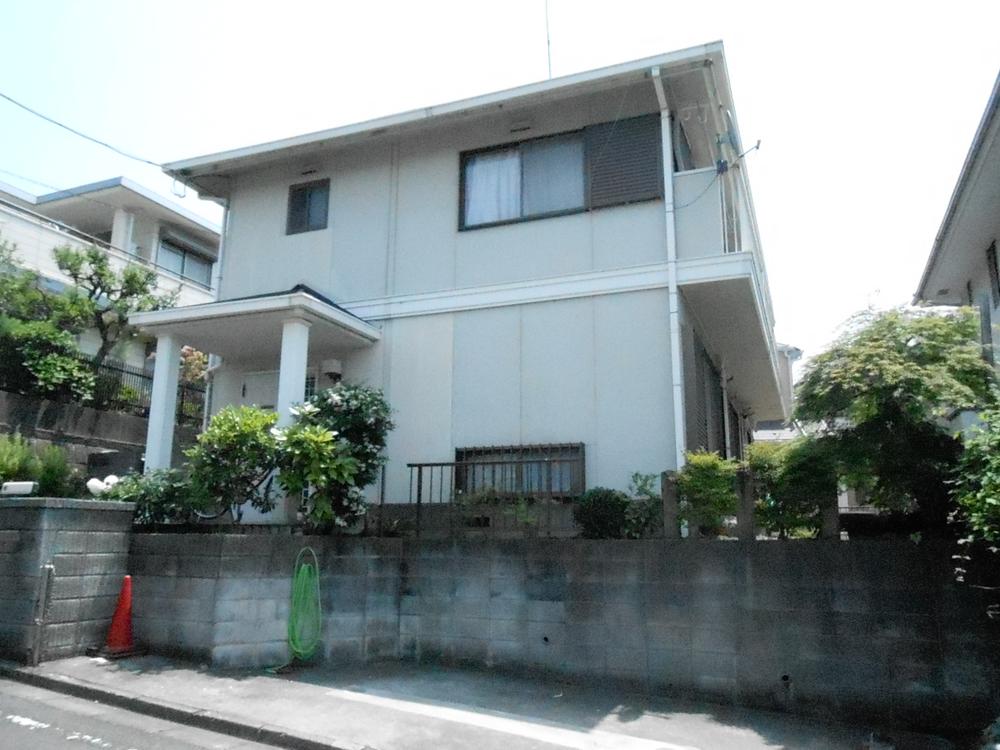 Local shooting
現地撮影
Non-living roomリビング以外の居室 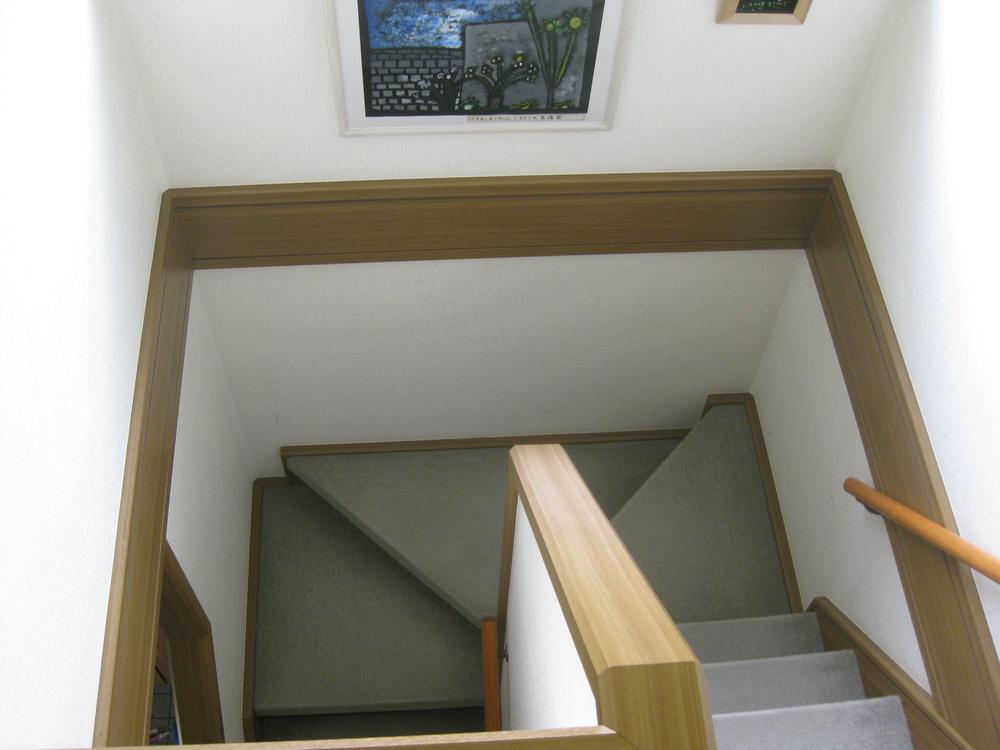 Interior Specifications
内観仕様
Local photos, including front road前面道路含む現地写真 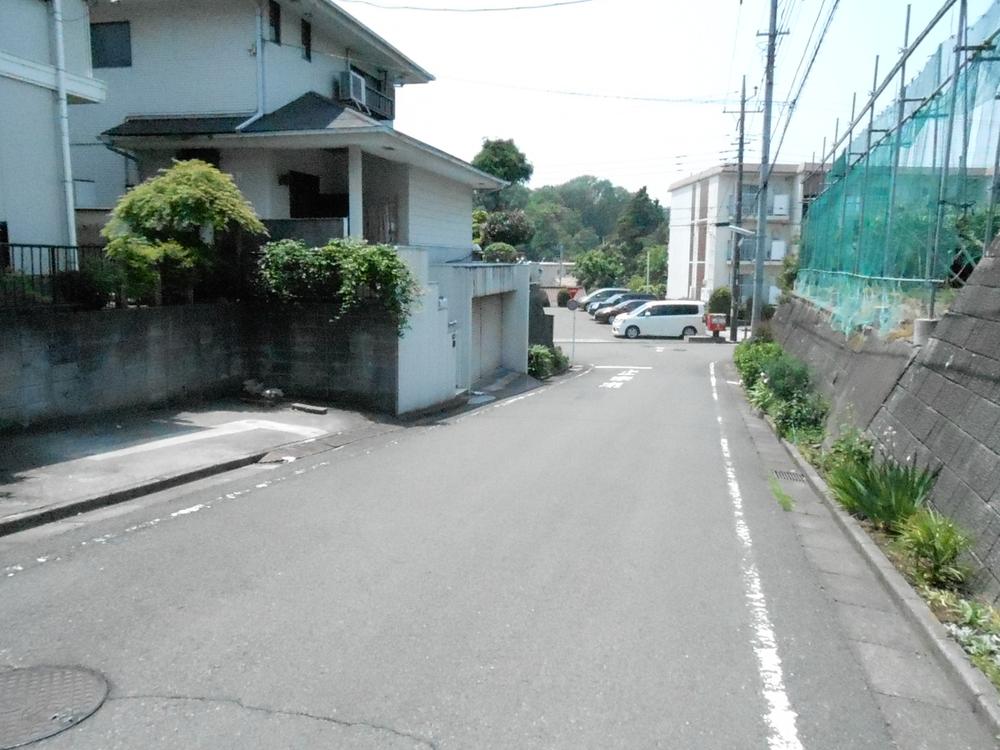 Local shooting
現地撮影
Garden庭 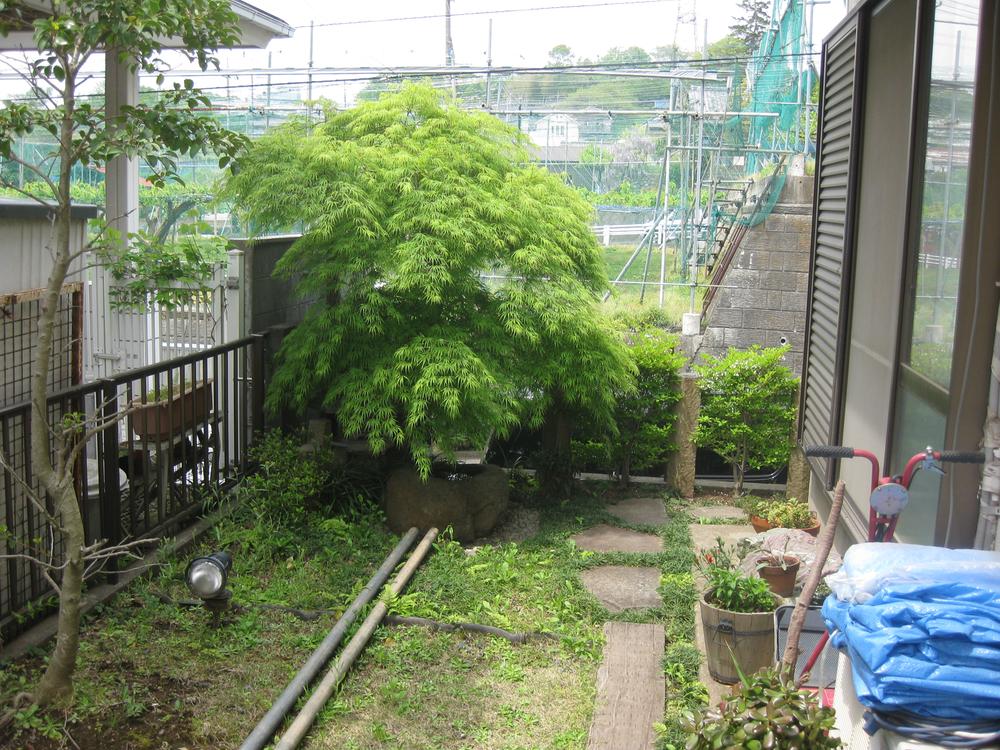 Local shooting
現地撮影
Primary school小学校 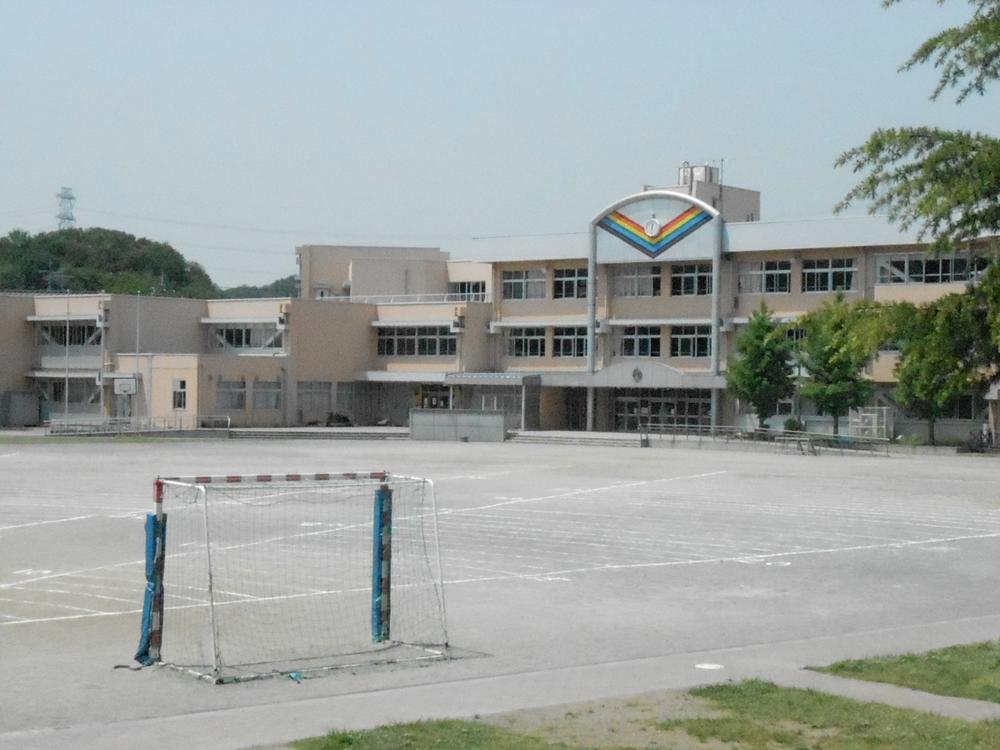 Hirao to elementary school 480m
平尾小学校まで480m
The entire compartment Figure全体区画図 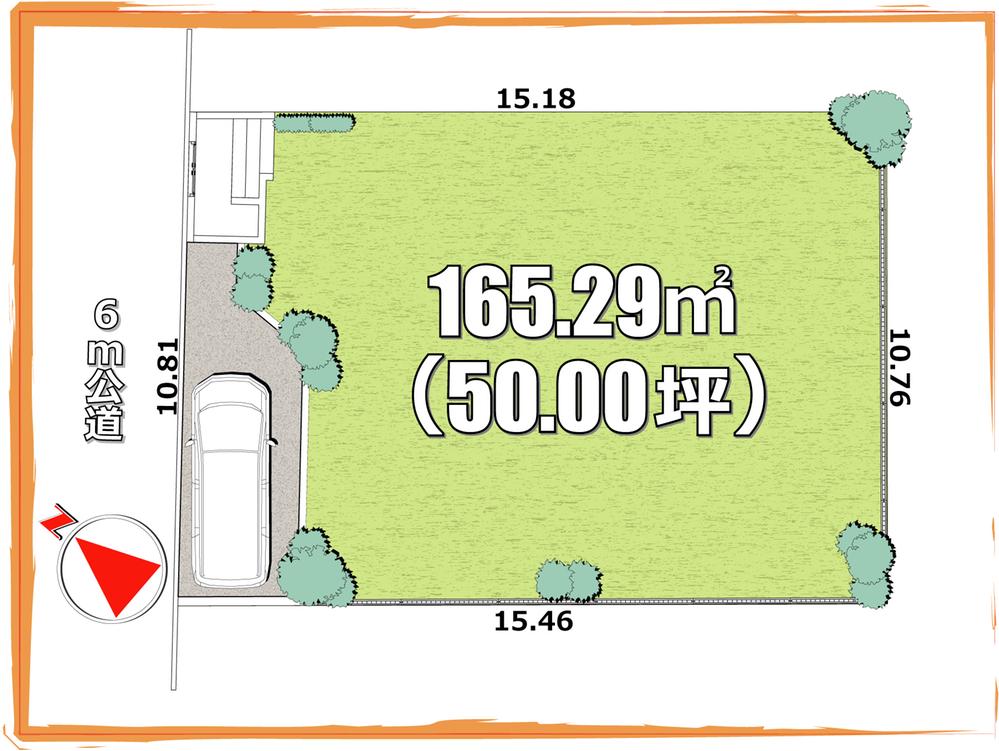 Compartment figure
区画図
Junior high school中学校 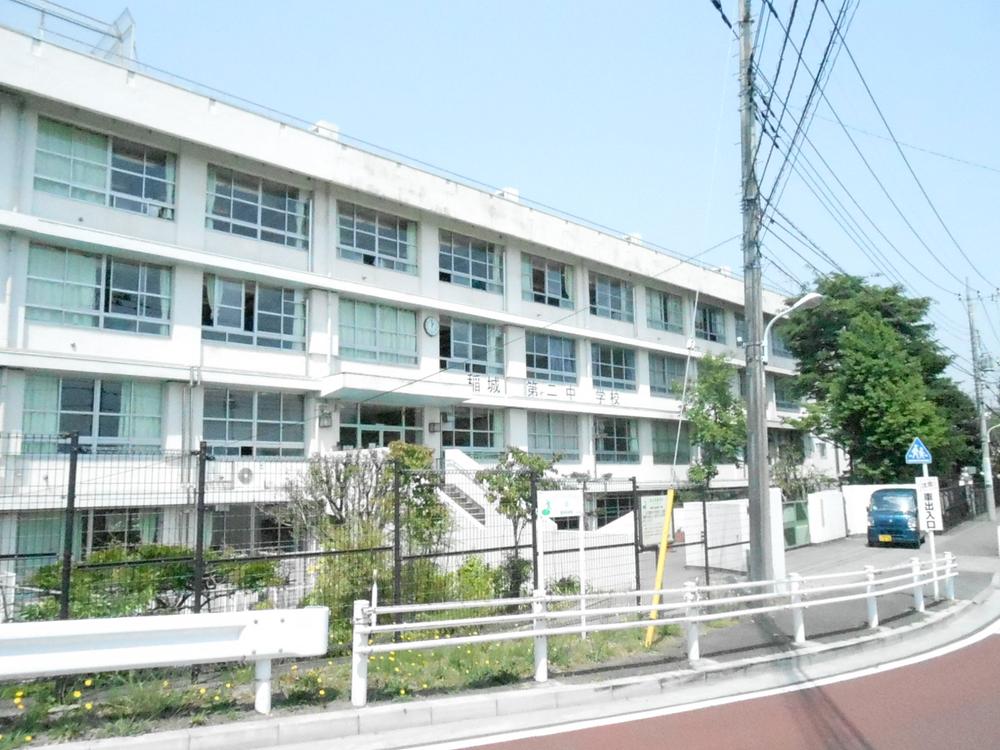 Inagi 720m to stand the second junior high school
稲城市立第2中学校まで720m
Drug storeドラッグストア 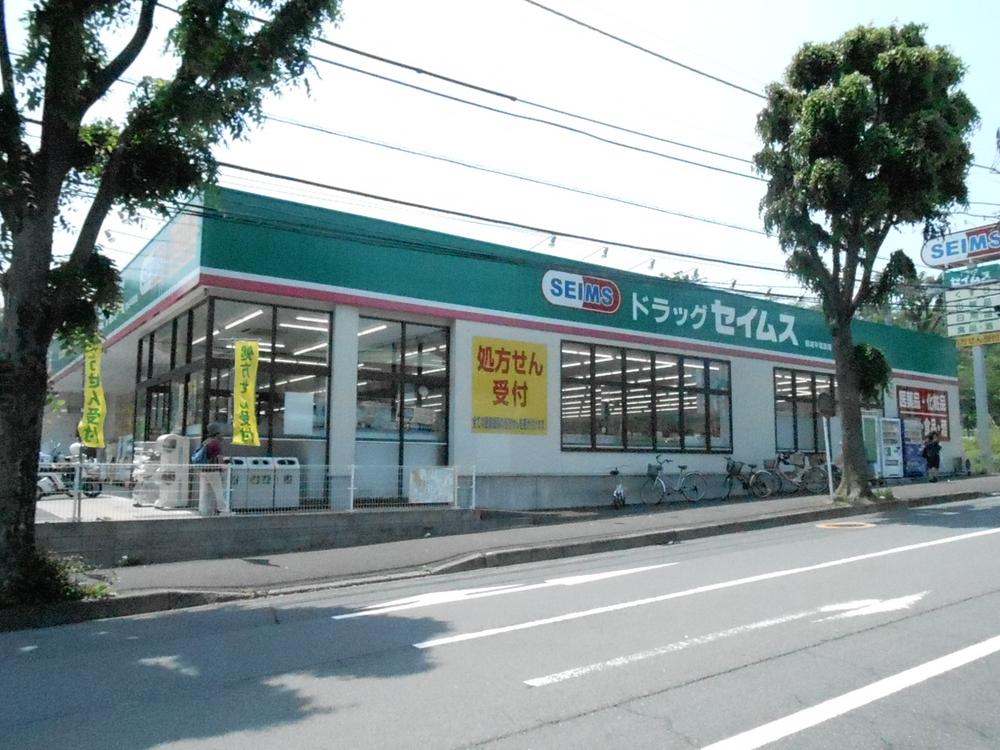 Drag Seimusu 800m to
ドラッグセイムスまで800m
Kindergarten ・ Nursery幼稚園・保育園 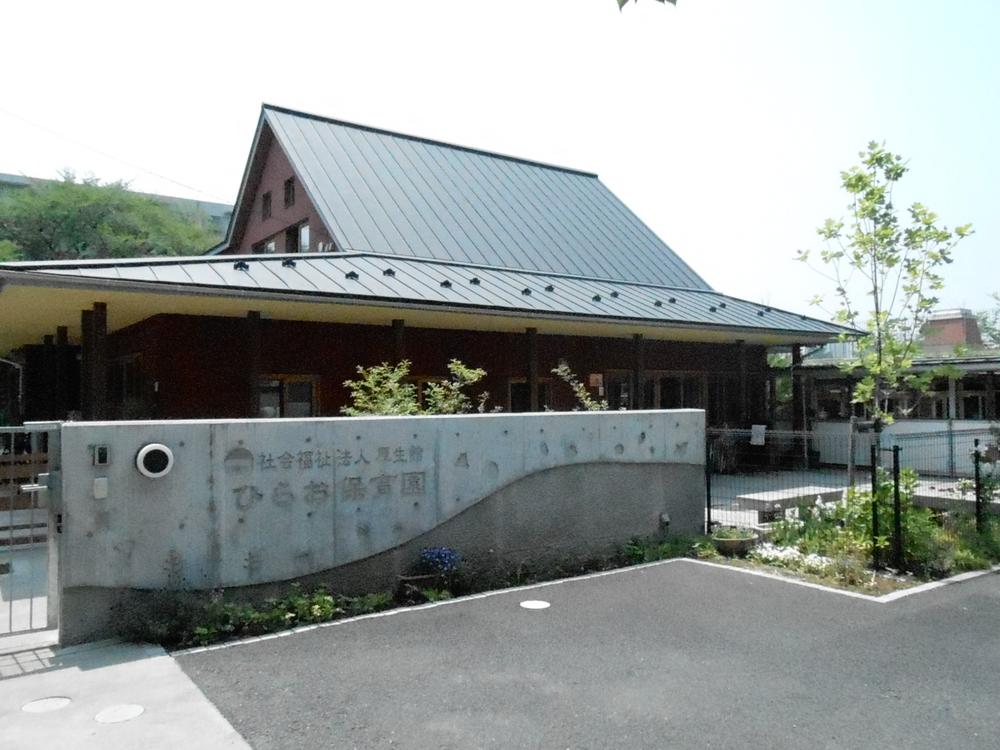 Hirao 640m to nursery school
ひらお保育園まで640m
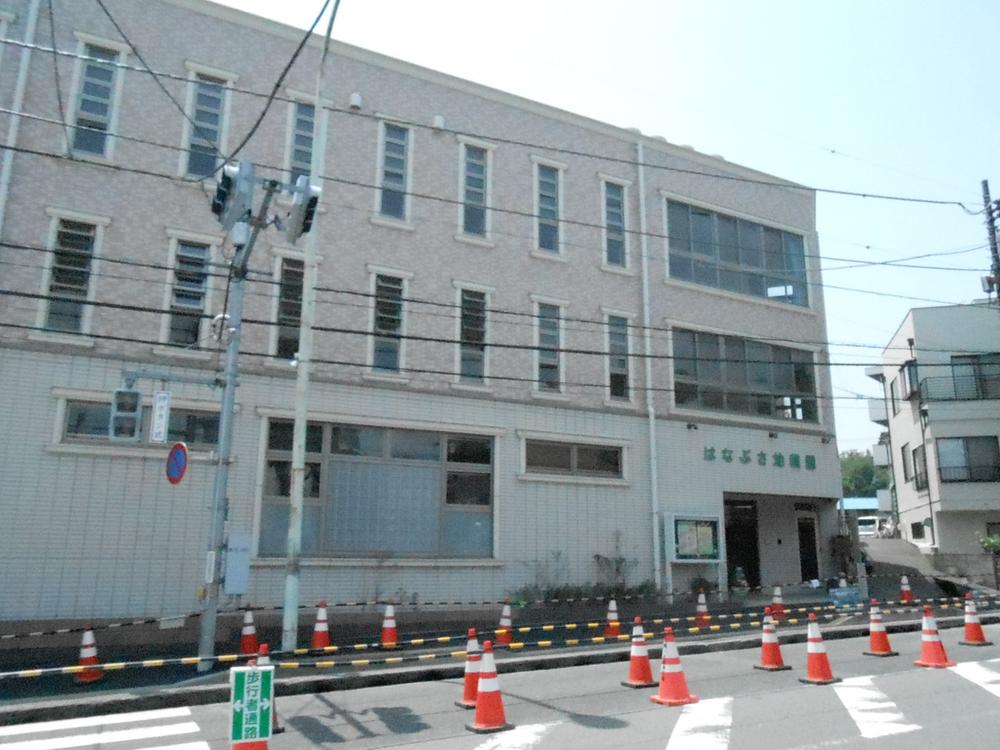 Hanabusa 1120m to kindergarten
はなぶさ幼稚園まで1120m
Location
|














