Used Homes » Kanto » Tokyo » Itabashi
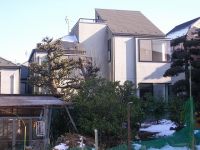 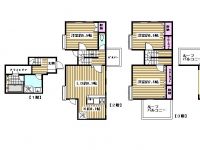
| | Itabashi-ku, Tokyo 東京都板橋区 |
| Toei Mita Line "Nishidai" walk 17 minutes 都営三田線「西台」歩17分 |
| Tobu Tojo Line "Tobunerima" ・ Toei Mita Line 2-minute walk from the "Shimura Sanchome" between bus stop. 3LDK which is located on a hill. Roof balcony there. Good view. 東武東上線「東武練馬」・都営三田線「志村三丁目」間バス停まで徒歩2分。高台に位置する3LDK。ルーフバルコニー有り。眺望良好。 |
Features pickup 特徴ピックアップ | | 2 along the line more accessible / Facing south / System kitchen / Yang per good / Washbasin with shower / Face-to-face kitchen / South balcony / Otobasu / TV monitor interphone / All living room flooring / Good view / Three-story or more / City gas / All rooms are two-sided lighting / Located on a hill / roof balcony 2沿線以上利用可 /南向き /システムキッチン /陽当り良好 /シャワー付洗面台 /対面式キッチン /南面バルコニー /オートバス /TVモニタ付インターホン /全居室フローリング /眺望良好 /3階建以上 /都市ガス /全室2面採光 /高台に立地 /ルーフバルコニー | Event information イベント情報 | | (Please coming directly to the site) (直接現地へご来場ください) | Price 価格 | | 29,800,000 yen 2980万円 | Floor plan 間取り | | 3LDK 3LDK | Units sold 販売戸数 | | 1 units 1戸 | Total units 総戸数 | | 1 units 1戸 | Land area 土地面積 | | 95.49 sq m (28.88 tsubo) (Registration) 95.49m2(28.88坪)(登記) | Building area 建物面積 | | 81.62 sq m (24.68 tsubo) (Registration) 81.62m2(24.68坪)(登記) | Driveway burden-road 私道負担・道路 | | Nothing, East 8m width (contact the road width 2.5m) 無、東8m幅(接道幅2.5m) | Completion date 完成時期(築年月) | | September 1998 1998年9月 | Address 住所 | | Itabashi-ku, Tokyo Nishidai 2 東京都板橋区西台2 | Traffic 交通 | | Toei Mita Line "Nishidai" walk 17 minutes
Tobu Tojo Line "Tobunerima" walk 21 minutes 都営三田線「西台」歩17分
東武東上線「東武練馬」歩21分
| Contact お問い合せ先 | | Arai Shoji (Ltd.) TEL: 03-3934-3121 Please contact as "saw SUUMO (Sumo)" 荒井商事(株)TEL:03-3934-3121「SUUMO(スーモ)を見た」と問い合わせください | Building coverage, floor area ratio 建ぺい率・容積率 | | Fifty percent ・ 120% 50%・120% | Time residents 入居時期 | | Consultation 相談 | Land of the right form 土地の権利形態 | | Ownership 所有権 | Structure and method of construction 構造・工法 | | Wooden three-story 木造3階建 | Use district 用途地域 | | One low-rise 1種低層 | Other limitations その他制限事項 | | Regulations have by the Law for the Protection of Cultural Properties, Residential land development construction regulation area, Height district 文化財保護法による規制有、宅地造成工事規制区域、高度地区 | Overview and notices その他概要・特記事項 | | Facilities: Public Water Supply, This sewage, City gas, Parking: car space 設備:公営水道、本下水、都市ガス、駐車場:カースペース | Company profile 会社概要 | | <Mediation> Governor of Tokyo (12) No. 023124 (Corporation) Tokyo Metropolitan Government Building Lots and Buildings Transaction Business Association (Corporation) metropolitan area real estate Fair Trade Council member Arai Shoji Co., Ltd. Yubinbango175-0045 Itabashi-ku, Tokyo Nishidai 2-24-21 <仲介>東京都知事(12)第023124号(公社)東京都宅地建物取引業協会会員 (公社)首都圏不動産公正取引協議会加盟荒井商事(株)〒175-0045 東京都板橋区西台2-24-21 |
Local appearance photo現地外観写真 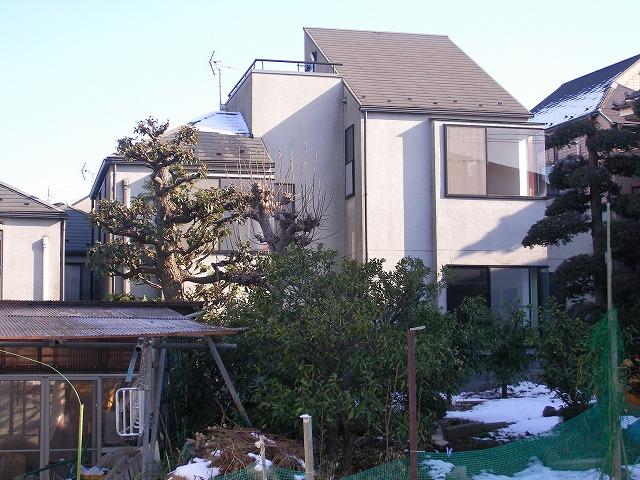 Indoor (January 2012) shooting
室内(2012年1月)撮影
Floor plan間取り図 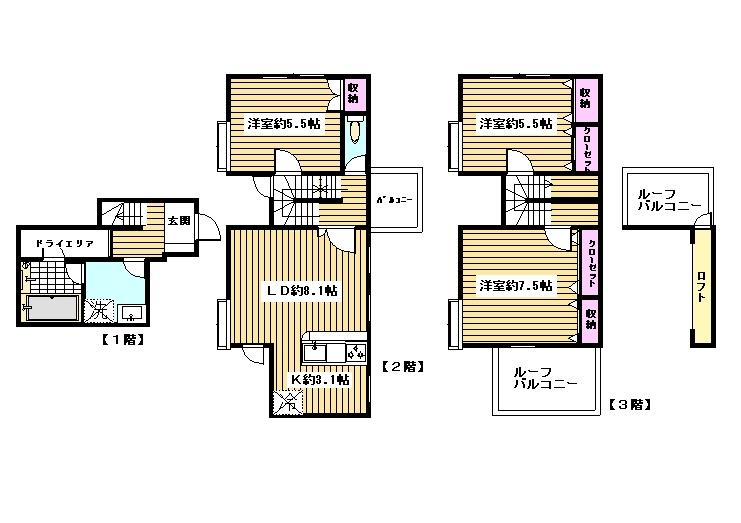 29,800,000 yen, 3LDK, Land area 95.49 sq m , Building area 81.62 sq m
2980万円、3LDK、土地面積95.49m2、建物面積81.62m2
Livingリビング 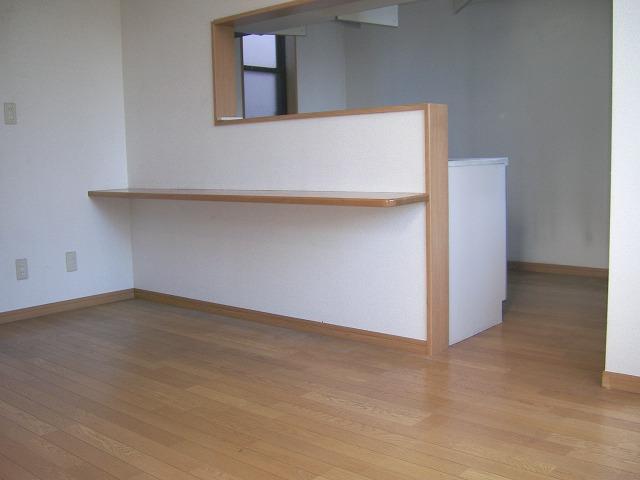 Indoor (January 2012) shooting
室内(2012年1月)撮影
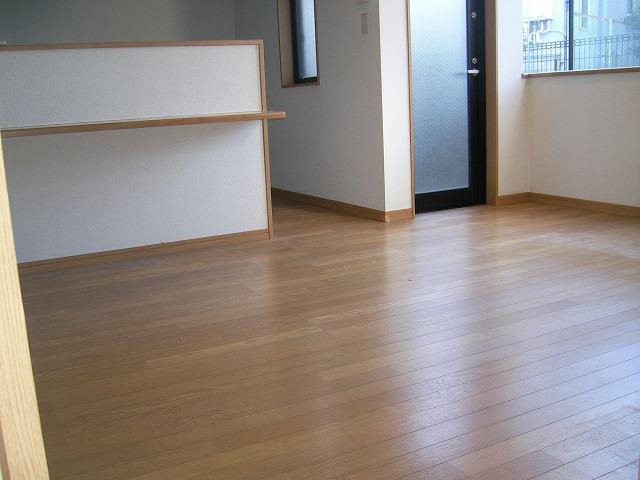 Local (January 2012) shooting
現地(2012年1月)撮影
Bathroom浴室 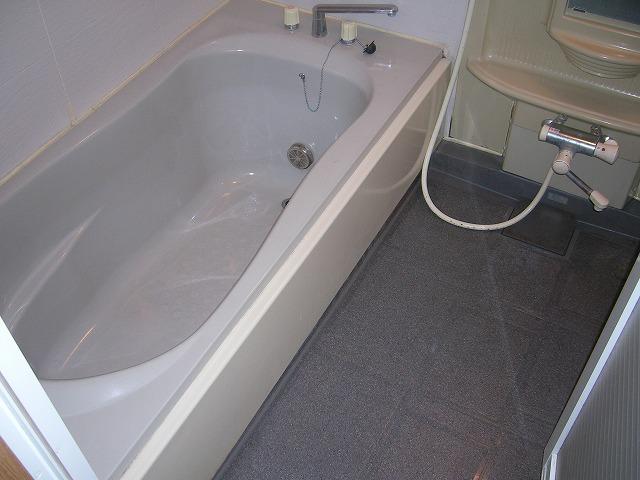 Indoor (January 2012) shooting
室内(2012年1月)撮影
Kitchenキッチン 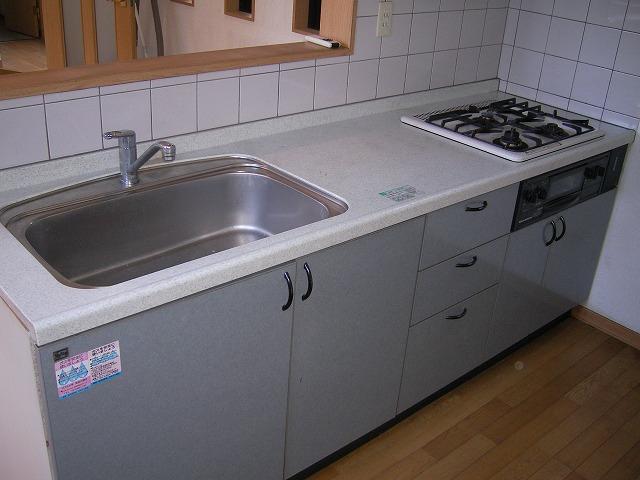 Indoor (January 2012) shooting
室内(2012年1月)撮影
Non-living roomリビング以外の居室 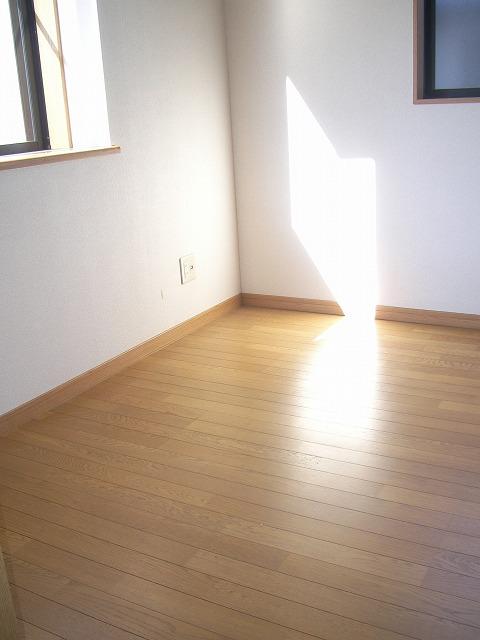 Indoor (January 2012) shooting
室内(2012年1月)撮影
Entrance玄関 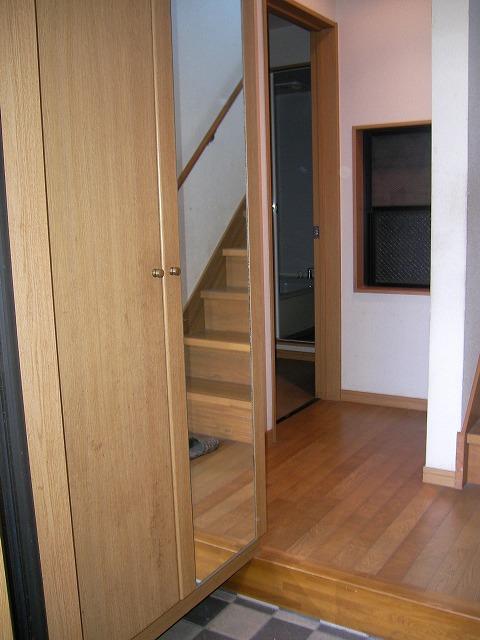 Indoor (January 2012) shooting
室内(2012年1月)撮影
Wash basin, toilet洗面台・洗面所 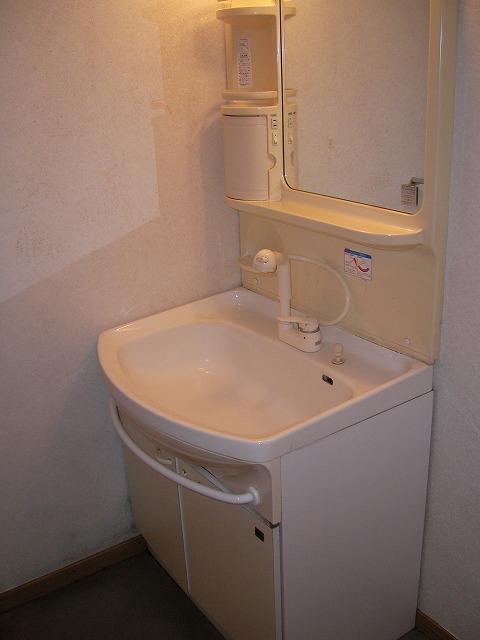 Indoor (January 2012) shooting
室内(2012年1月)撮影
Receipt収納 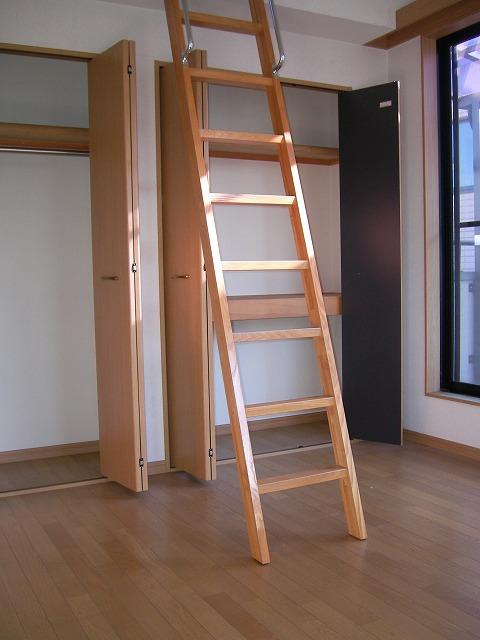 Indoor (January 2012) shooting
室内(2012年1月)撮影
Toiletトイレ 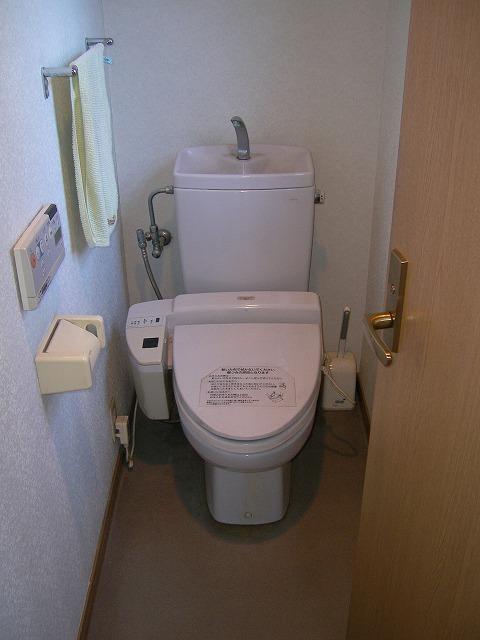 Indoor (January 2012) shooting
室内(2012年1月)撮影
Other introspectionその他内観 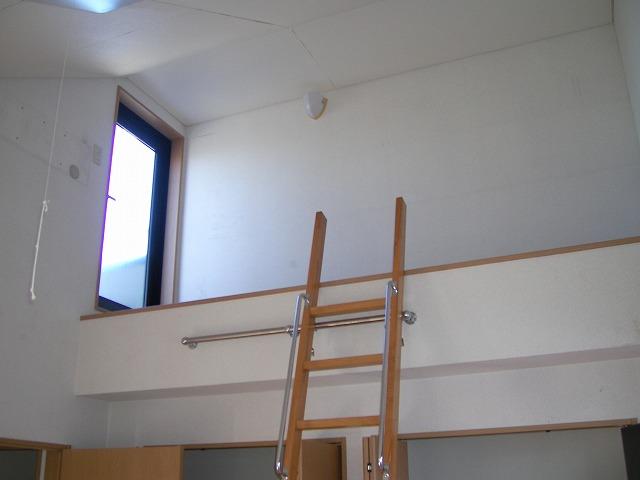 Loft, Indoor (January 2012) shooting
ロフト部分、室内(2012年1月)撮影
Entrance玄関 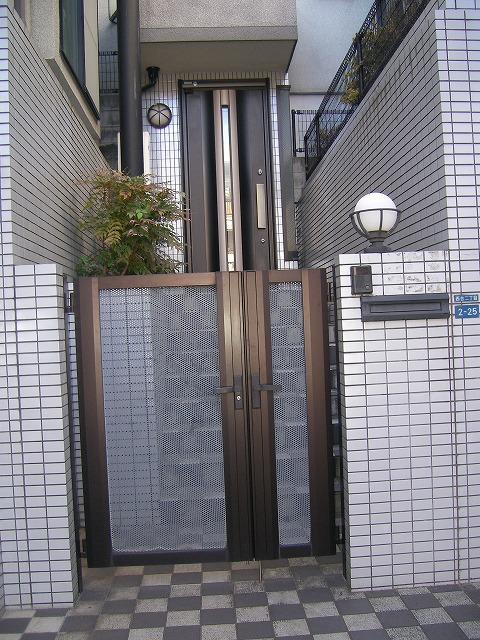 Local (January 2012) shooting
現地(2012年1月)撮影
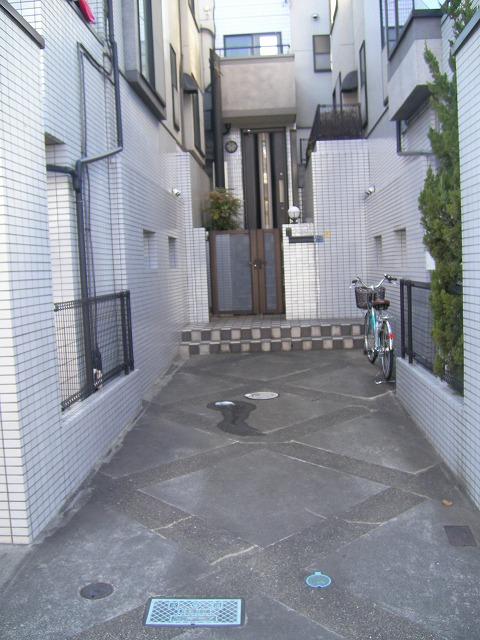 Local (January 2012) shooting
現地(2012年1月)撮影
Location
|















