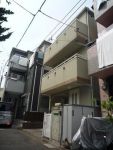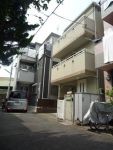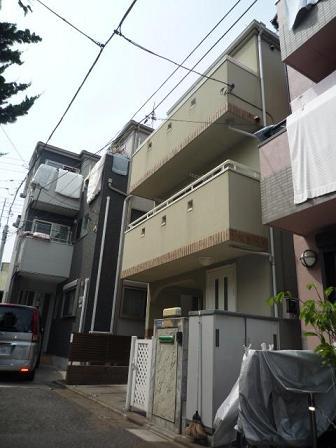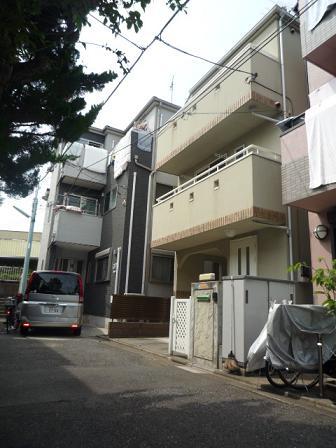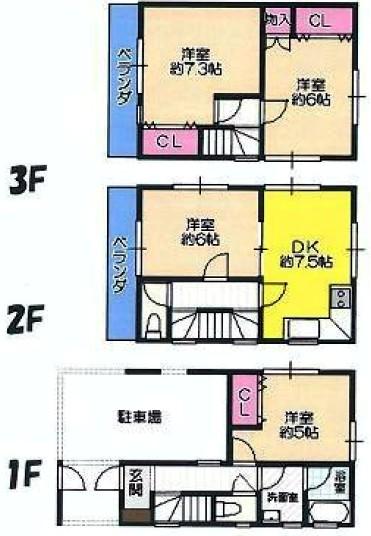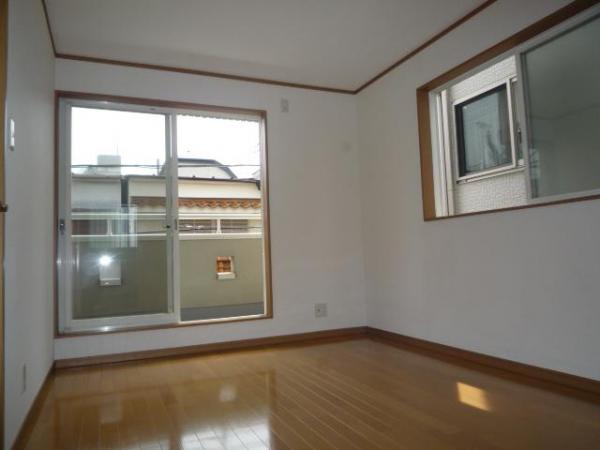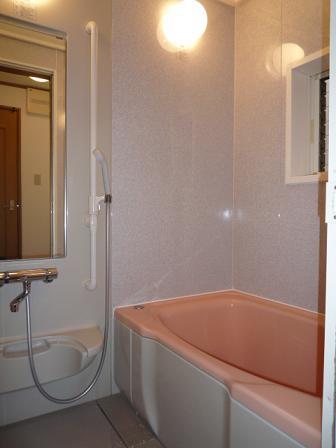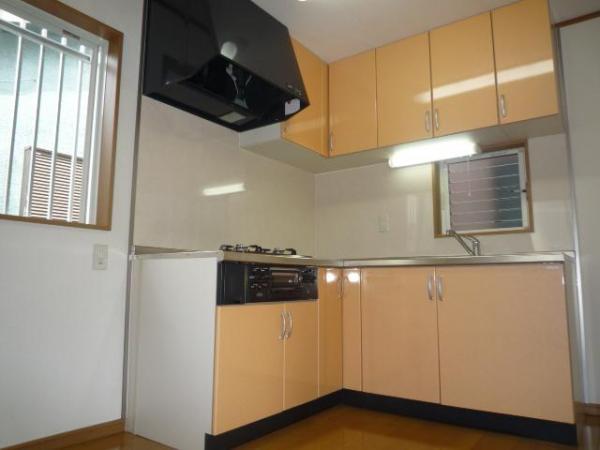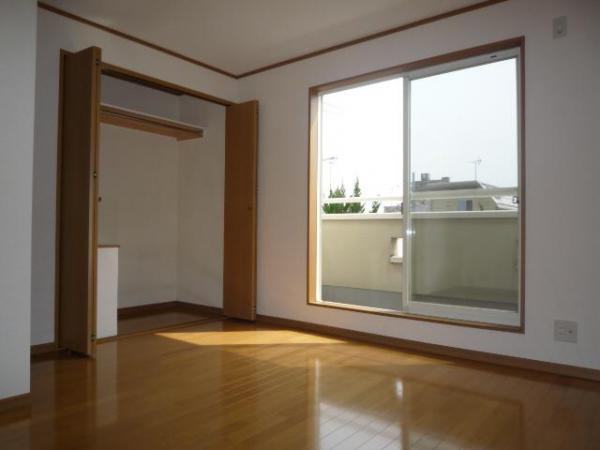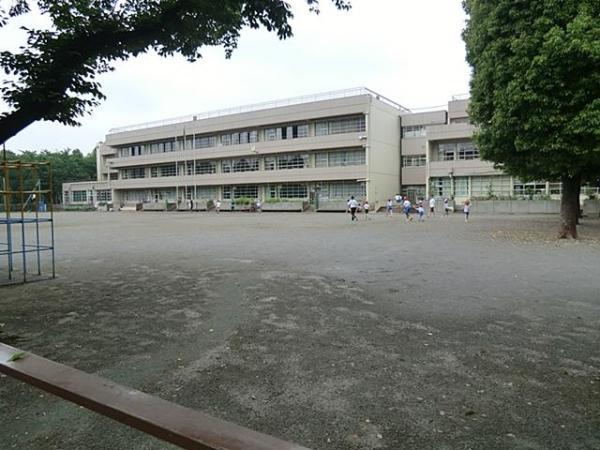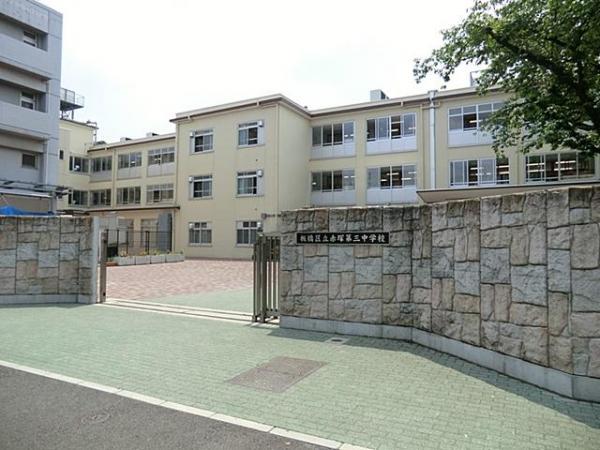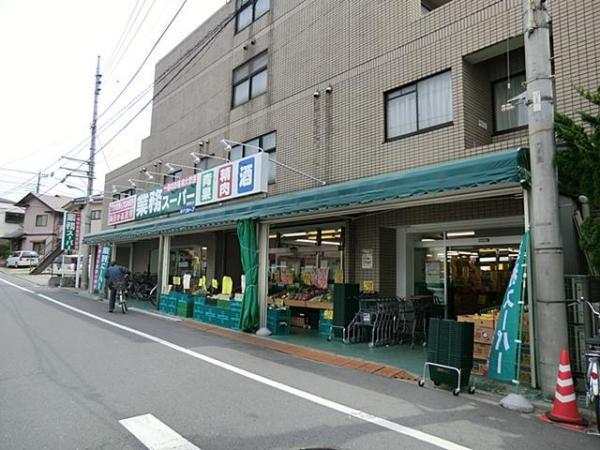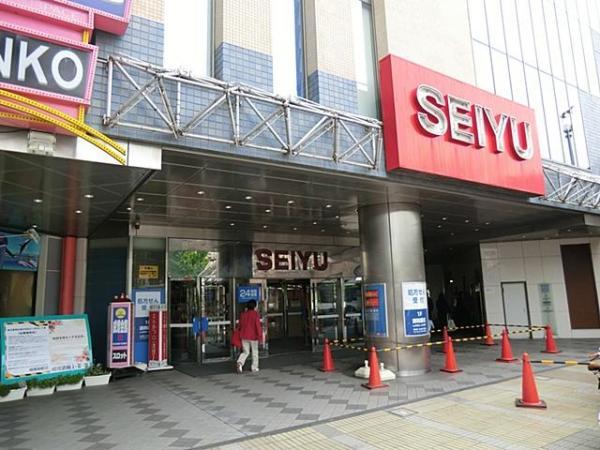|
|
Itabashi-ku, Tokyo
東京都板橋区
|
|
Tokyo Metro Yurakucho Line "subway Narimasu" walk 8 minutes
東京メトロ有楽町線「地下鉄成増」歩8分
|
|
■ New renovation housing ■ Southwest 4m road ■ 2 lines Available
■新規リフォーム住宅 ■南西4m道路 ■2路線利用可
|
|
Heisei is a used single-family of 25-year March renovation completed. Please feel free to contact us. ※ Notices have
平成25年3月リフォーム済の中古戸建です。お気軽にお問い合わせ下さい。※告知事項有
|
Features pickup 特徴ピックアップ | | Immediate Available / 2 along the line more accessible / Interior renovation / Starting station / Toilet 2 places 即入居可 /2沿線以上利用可 /内装リフォーム /始発駅 /トイレ2ヶ所 |
Price 価格 | | 32,900,000 yen 3290万円 |
Floor plan 間取り | | 4DK 4DK |
Units sold 販売戸数 | | 1 units 1戸 |
Total units 総戸数 | | 1 units 1戸 |
Land area 土地面積 | | 49.8 sq m (registration) 49.8m2(登記) |
Building area 建物面積 | | 78.97 sq m (registration) 78.97m2(登記) |
Driveway burden-road 私道負担・道路 | | 7.8 sq m , Southwest 4m width 7.8m2、南西4m幅 |
Completion date 完成時期(築年月) | | February 2002 2002年2月 |
Address 住所 | | Itabashi-ku, Tokyo Akatsukashin cho 2 東京都板橋区赤塚新町2 |
Traffic 交通 | | Tokyo Metro Yurakucho Line "subway Narimasu" walk 8 minutes
Tobu Tojo Line "Narimasu" walk 10 minutes 東京メトロ有楽町線「地下鉄成増」歩8分
東武東上線「成増」歩10分
|
Related links 関連リンク | | [Related Sites of this company] 【この会社の関連サイト】 |
Person in charge 担当者より | | Person in charge of real-estate and building Hirasawa Tomoyuki Age: let me I squeezed take is important your assets real estate for 40's customers, I feel a very challenging job. Because expensive items we want to take care of communication with customers. 担当者宅建平澤 智行年齢:40代お客様にとって大切なご資産である不動産を取り扱かわせて頂き、とてもやりがいのある仕事と感じております。高額な商品なのでお客様とのコミュニケーションを大事にしたいと思っております。 |
Contact お問い合せ先 | | TEL: 0800-603-0575 [Toll free] mobile phone ・ Also available from PHS
Caller ID is not notified
Please contact the "saw SUUMO (Sumo)"
If it does not lead, If the real estate company TEL:0800-603-0575【通話料無料】携帯電話・PHSからもご利用いただけます
発信者番号は通知されません
「SUUMO(スーモ)を見た」と問い合わせください
つながらない方、不動産会社の方は
|
Building coverage, floor area ratio 建ぺい率・容積率 | | 60% ・ 200% 60%・200% |
Time residents 入居時期 | | Consultation 相談 |
Land of the right form 土地の権利形態 | | Ownership 所有権 |
Structure and method of construction 構造・工法 | | Wooden three-story 木造3階建 |
Renovation リフォーム | | March 2013 interior renovation completed (wall ・ all rooms ・ Cleaning) 2013年3月内装リフォーム済(壁・全室・室内クリーニング) |
Use district 用途地域 | | One dwelling 1種住居 |
Other limitations その他制限事項 | | Height district, Quasi-fire zones, Shade limit Yes, Notices have 高度地区、準防火地域、日影制限有、告知事項有 |
Overview and notices その他概要・特記事項 | | Contact: Hirasawa Tomoyuki, Facilities: Public Water Supply, This sewage, City gas, Parking: car space 担当者:平澤 智行、設備:公営水道、本下水、都市ガス、駐車場:カースペース |
Company profile 会社概要 | | <Mediation> Minister of Land, Infrastructure and Transport (3) No. 006,185 (one company) National Housing Industry Association (Corporation) metropolitan area real estate Fair Trade Council member Asahi Housing Corporation Shinjuku 160-0023 Tokyo Nishi-Shinjuku, Shinjuku-ku, 1-19-6 Shinjuku Yamate building 7th floor <仲介>国土交通大臣(3)第006185号(一社)全国住宅産業協会会員 (公社)首都圏不動産公正取引協議会加盟朝日住宅(株)新宿店〒160-0023 東京都新宿区西新宿1-19-6 山手新宿ビル7階 |
