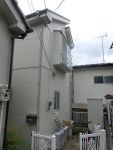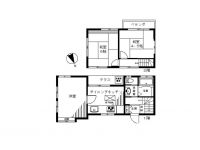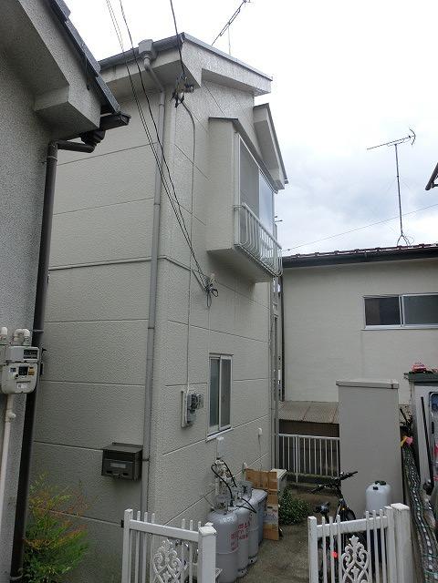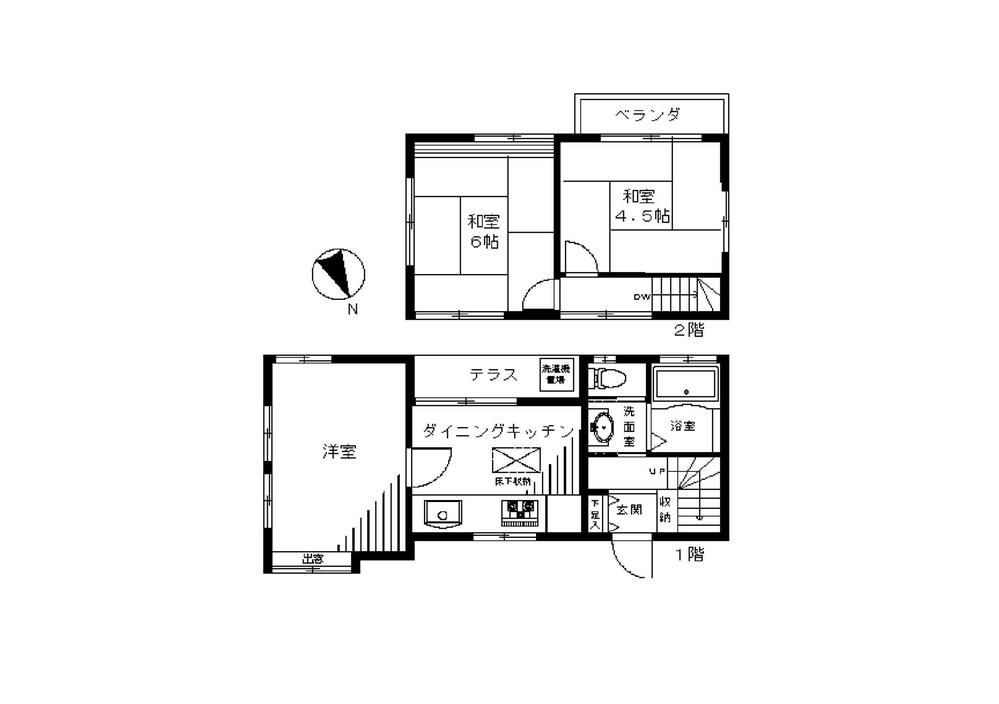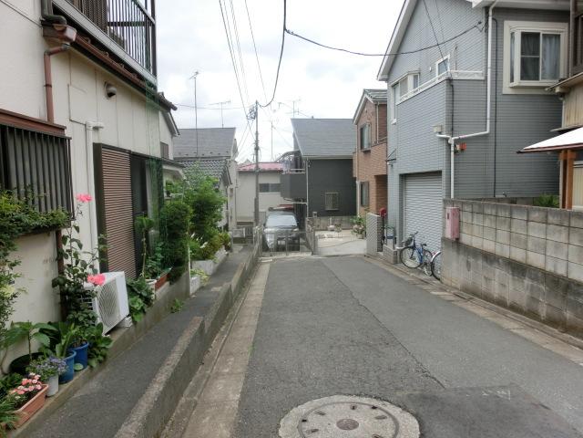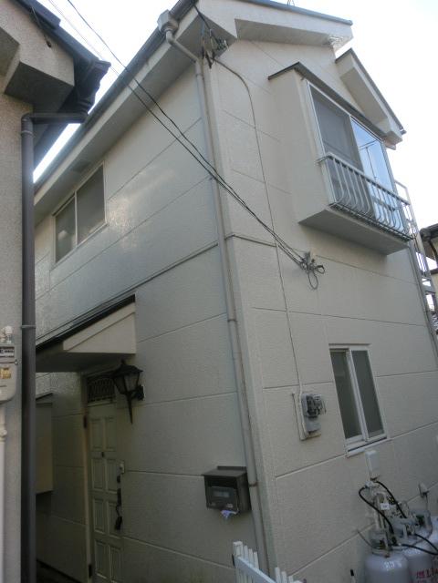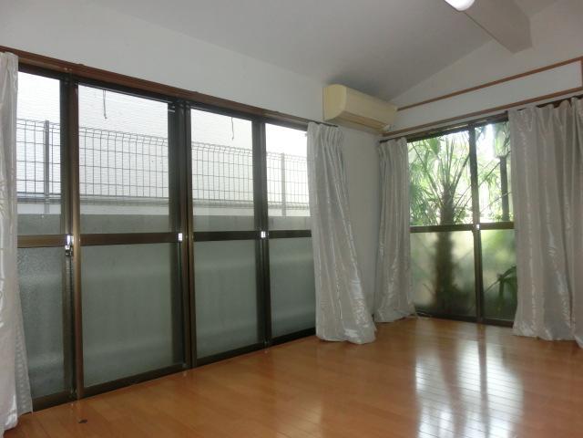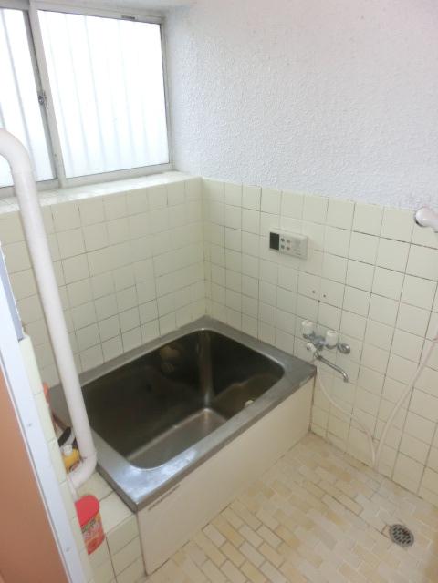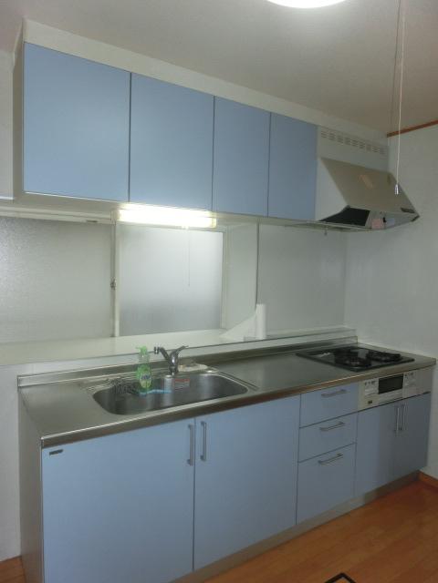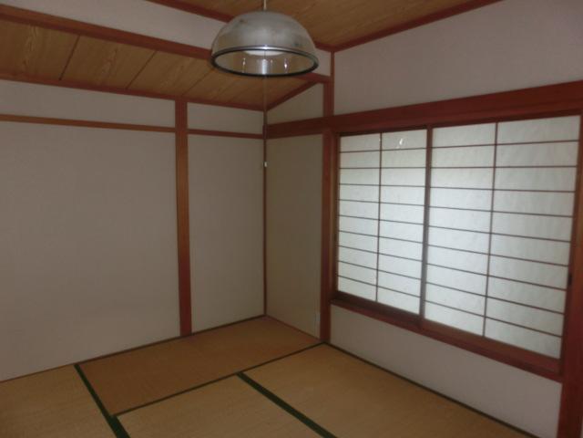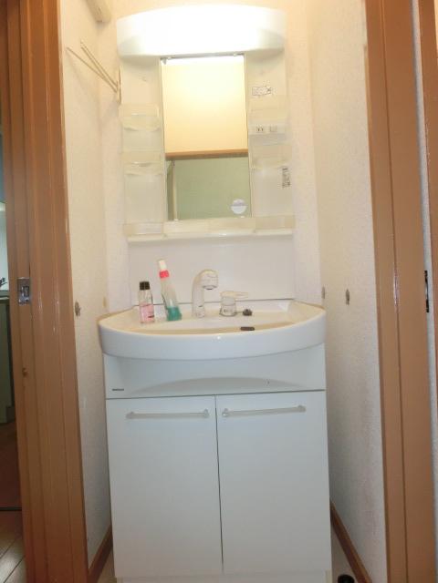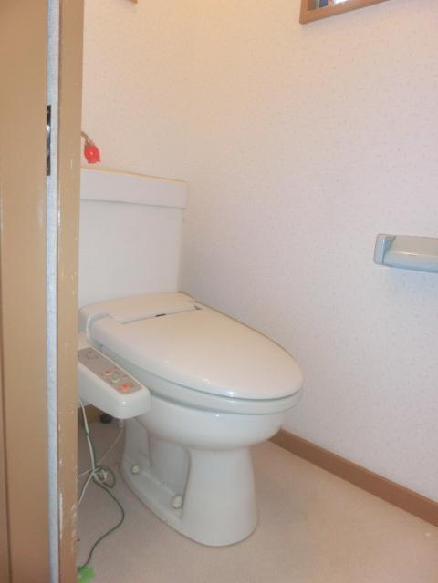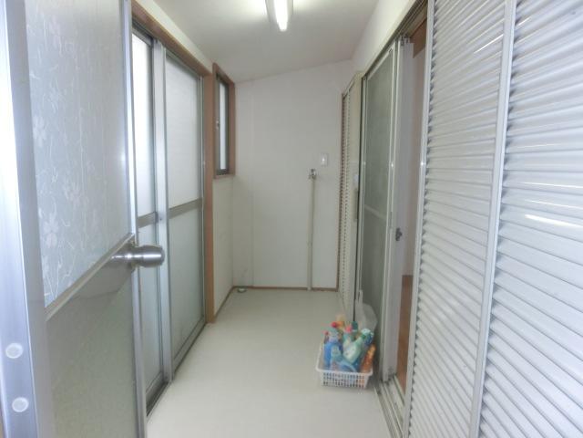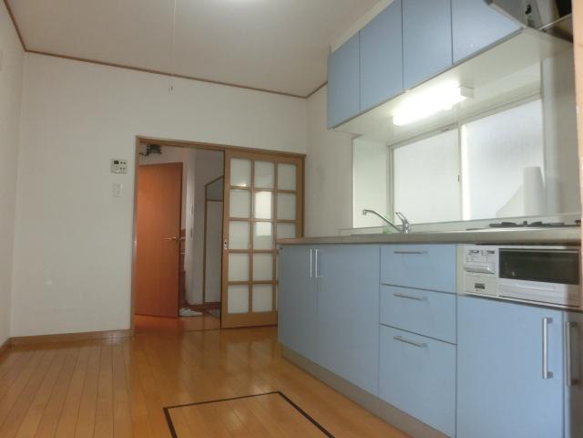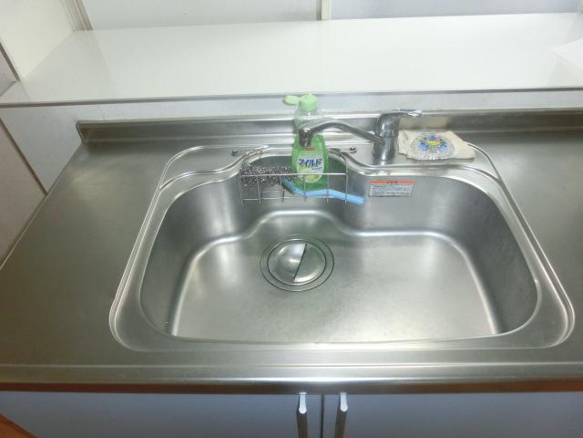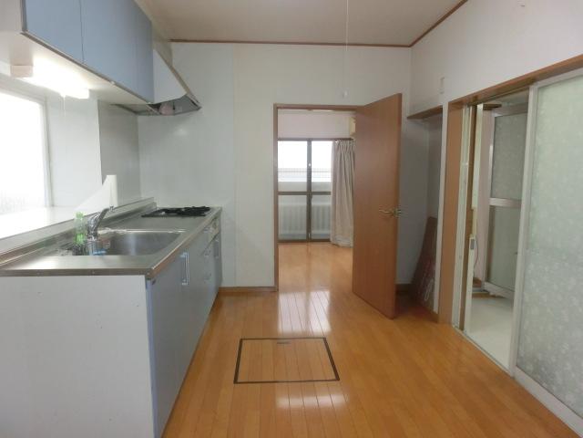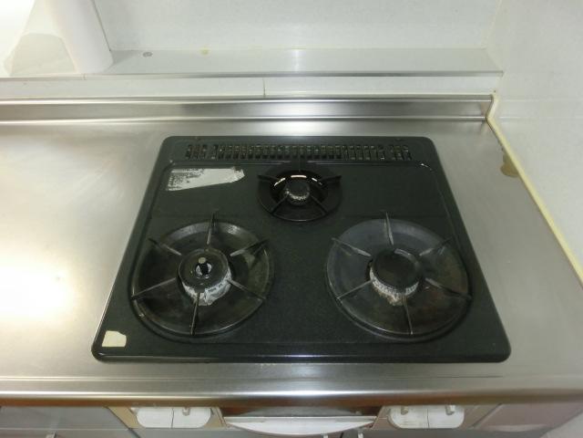|
|
Itabashi-ku, Tokyo
東京都板橋区
|
|
Tobu Tojo Line "Narimasu" walk 16 minutes
東武東上線「成増」歩16分
|
|
■ 0800-603-3007 ■ Please feel free to contact us ■ First Year of Heisei Built ■ Ownership ■ Nearby parking (walk about 50m) sky Yes ※ Reconstruction not
■0800-603-3007■お気軽にお問い合わせください■平成元年築■所有権■近隣駐車場(徒歩約50m)空あり※再建築不可
|
|
System kitchen, 2-story, Warm water washing toilet seat, Underfloor Storage, The window in the bathroom, Immediate Available, 2 along the line more accessible
システムキッチン、2階建、温水洗浄便座、床下収納、浴室に窓、即入居可、2沿線以上利用可
|
Features pickup 特徴ピックアップ | | Immediate Available / 2 along the line more accessible / System kitchen / 2-story / Warm water washing toilet seat / Underfloor Storage / The window in the bathroom 即入居可 /2沿線以上利用可 /システムキッチン /2階建 /温水洗浄便座 /床下収納 /浴室に窓 |
Price 価格 | | 9.9 million yen 990万円 |
Floor plan 間取り | | 3DK 3DK |
Units sold 販売戸数 | | 1 units 1戸 |
Land area 土地面積 | | 67.83 sq m (registration) 67.83m2(登記) |
Building area 建物面積 | | 54.14 sq m (registration) 54.14m2(登記) |
Driveway burden-road 私道負担・道路 | | 6.21 sq m , North 0.8m width (contact the road width 1m) 6.21m2、北0.8m幅(接道幅1m) |
Completion date 完成時期(築年月) | | June 1989 1989年6月 |
Address 住所 | | Itabashi-ku, Tokyo Akatsuka 4 東京都板橋区赤塚4 |
Traffic 交通 | | Tobu Tojo Line "Narimasu" walk 16 minutes
Toei Mita Line "west Takashimadaira" walk 14 minutes
Tokyo Metro Yurakucho Line "subway Narimasu" walk 18 minutes 東武東上線「成増」歩16分
都営三田線「西高島平」歩14分
東京メトロ有楽町線「地下鉄成増」歩18分
|
Related links 関連リンク | | [Related Sites of this company] 【この会社の関連サイト】 |
Contact お問い合せ先 | | post ・ Life (Ltd.) TEL: 0800-603-3007 [Toll free] mobile phone ・ Also available from PHS
Caller ID is not notified
Please contact the "saw SUUMO (Sumo)"
If it does not lead, If the real estate company ポスト・ライフ(株)TEL:0800-603-3007【通話料無料】携帯電話・PHSからもご利用いただけます
発信者番号は通知されません
「SUUMO(スーモ)を見た」と問い合わせください
つながらない方、不動産会社の方は
|
Building coverage, floor area ratio 建ぺい率・容積率 | | 40% ・ 80% 40%・80% |
Time residents 入居時期 | | Immediate available 即入居可 |
Land of the right form 土地の権利形態 | | Ownership 所有権 |
Structure and method of construction 構造・工法 | | Wooden 2-story 木造2階建 |
Renovation リフォーム | | April 2007 interior renovation completed (kitchen ・ bathroom ・ toilet ・ wall ・ floor ・ all rooms) 2007年4月内装リフォーム済(キッチン・浴室・トイレ・壁・床・全室) |
Use district 用途地域 | | One low-rise 1種低層 |
Other limitations その他制限事項 | | Regulations have by the Law for the Protection of Cultural Properties, Residential land development construction regulation area, Reconstruction not 文化財保護法による規制有、宅地造成工事規制区域、再建築不可 |
Overview and notices その他概要・特記事項 | | Facilities: Public Water Supply, This sewage, Centralized LPG, Parking: No 設備:公営水道、本下水、集中LPG、駐車場:無 |
Company profile 会社概要 | | <Mediation> Governor of Tokyo (3) No. 079652 (Corporation) All Japan Real Estate Association (Corporation) metropolitan area real estate Fair Trade Council member post ・ Life Co., Ltd. 160-0023 Tokyo Nishi-Shinjuku, Shinjuku-ku, 7-4-3 bushel this building 6 floors <仲介>東京都知事(3)第079652号(公社)全日本不動産協会会員 (公社)首都圏不動産公正取引協議会加盟ポスト・ライフ(株)〒160-0023 東京都新宿区西新宿7-4-3 升本ビル6階 |
