Used Homes » Kanto » Tokyo » Itabashi
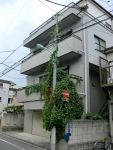 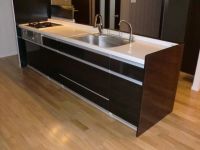
| | Itabashi-ku, Tokyo 東京都板橋区 |
| Tobu Tojo Line "Tobunerima" walk 7 minutes 東武東上線「東武練馬」歩7分 |
| The first floor of the living room is also possible breadth store. Equipment stuck in one by one gives us a sense of fulfillment in everyday life. With multi-purpose space in the wine cellar 1階のリビングは店舗も可能な広さです。一つ一つにこだわった設備が毎日の生活に充実感を与えてくれます。ワインセラーに多目的スペース付 |
| Pre-ground survey, Immediate Available, 2 along the line more accessible, LDK20 tatami mats or more, It is close to the city, Facing south, System kitchen, Yang per good, All room storage, Siemens south road, Around traffic fewerese-style room, Shaping land, Mist sauna, Washbasin with shower, Face-to-face kitchen, Barrier-free, Toilet 2 places, Bathroom 1 tsubo or more, 2 or more sides balcony, South balcony, TV with bathroom, The window in the bathroom, High-function toilet, Mu front building, Ventilation good, Good view, IH cooking heater, Water filter, Three-story or more, City gas, Storeroom, All rooms are two-sided lighting, 地盤調査済、即入居可、2沿線以上利用可、LDK20畳以上、市街地が近い、南向き、システムキッチン、陽当り良好、全居室収納、南側道路面す、周辺交通量少なめ、和室、整形地、ミストサウナ、シャワー付洗面台、対面式キッチン、バリアフリー、トイレ2ヶ所、浴室1坪以上、2面以上バルコニー、南面バルコニー、TV付浴室、浴室に窓、高機能トイレ、前面棟無、通風良好、眺望良好、IHクッキングヒーター、浄水器、3階建以上、都市ガス、納戸、全室2面採光、 |
Features pickup 特徴ピックアップ | | Pre-ground survey / Immediate Available / 2 along the line more accessible / LDK20 tatami mats or more / It is close to the city / Facing south / System kitchen / Yang per good / All room storage / Siemens south road / Around traffic fewer / Japanese-style room / Shaping land / Mist sauna / Washbasin with shower / Face-to-face kitchen / Barrier-free / Toilet 2 places / Bathroom 1 tsubo or more / 2 or more sides balcony / South balcony / TV with bathroom / The window in the bathroom / High-function toilet / Mu front building / Ventilation good / Good view / IH cooking heater / Water filter / Three-story or more / City gas / Storeroom / All rooms are two-sided lighting / Fireworks viewing / roof balcony / Flat terrain 地盤調査済 /即入居可 /2沿線以上利用可 /LDK20畳以上 /市街地が近い /南向き /システムキッチン /陽当り良好 /全居室収納 /南側道路面す /周辺交通量少なめ /和室 /整形地 /ミストサウナ /シャワー付洗面台 /対面式キッチン /バリアフリー /トイレ2ヶ所 /浴室1坪以上 /2面以上バルコニー /南面バルコニー /TV付浴室 /浴室に窓 /高機能トイレ /前面棟無 /通風良好 /眺望良好 /IHクッキングヒーター /浄水器 /3階建以上 /都市ガス /納戸 /全室2面採光 /花火大会鑑賞 /ルーフバルコニー /平坦地 | Event information イベント情報 | | When the property tours at our company, It also picks up your home. Please do not hesitate to offer. 0120-43-8848 Responsible To Toyama 弊社では物件見学の際に、ご自宅まで送迎も行っています。お気軽にお申し出ください。0120-43-8848 担当 遠山まで | Price 価格 | | 98 million yen 9800万円 | Floor plan 間取り | | 5LLDKK + 2S (storeroom) 5LLDKK+2S(納戸) | Units sold 販売戸数 | | 1 units 1戸 | Total units 総戸数 | | 1 units 1戸 | Land area 土地面積 | | 152.98 sq m (measured) 152.98m2(実測) | Building area 建物面積 | | 270.4 sq m (registration) 270.4m2(登記) | Driveway burden-road 私道負担・道路 | | Nothing, South 6m width 無、南6m幅 | Completion date 完成時期(築年月) | | May 1994 1994年5月 | Address 住所 | | Itabashi-ku, Tokyo Tokumaru 3 東京都板橋区徳丸3 | Traffic 交通 | | Tobu Tojo Line "Tobunerima" walk 7 minutes
Tobu Tojo Line "under Akatsuka" walk 14 minutes
Tokyo Metro Yurakucho Line "subway Akatsuka" walk 15 minutes 東武東上線「東武練馬」歩7分
東武東上線「下赤塚」歩14分
東京メトロ有楽町線「地下鉄赤塚」歩15分
| Related links 関連リンク | | [Related Sites of this company] 【この会社の関連サイト】 | Person in charge 担当者より | | Person in charge of real-estate and building Toyama Takahiro Age: 30 Daigyokai experience: In the 10 years our company has also carried out the purchase of property. Your Purchasing a new customer also please feel free to contact us. 担当者宅建遠山 貴弘年齢:30代業界経験:10年弊社では物件の買い取りも行っております。お買い換えのお客様もお気軽にお問い合わせください。 | Contact お問い合せ先 | | TEL: 0800-602-4686 [Toll free] mobile phone ・ Also available from PHS
Caller ID is not notified
Please contact the "saw SUUMO (Sumo)"
If it does not lead, If the real estate company TEL:0800-602-4686【通話料無料】携帯電話・PHSからもご利用いただけます
発信者番号は通知されません
「SUUMO(スーモ)を見た」と問い合わせください
つながらない方、不動産会社の方は
| Building coverage, floor area ratio 建ぺい率・容積率 | | 60% ・ 200% 60%・200% | Time residents 入居時期 | | Immediate available 即入居可 | Land of the right form 土地の権利形態 | | Ownership 所有権 | Structure and method of construction 構造・工法 | | RC4 story RC4階建 | Use district 用途地域 | | One middle and high 1種中高 | Overview and notices その他概要・特記事項 | | Contact: Toyama Takahiro, Facilities: Public Water Supply, This sewage, City gas, Parking: car space 担当者:遠山 貴弘、設備:公営水道、本下水、都市ガス、駐車場:カースペース | Company profile 会社概要 | | <Mediation> Minister of Land, Infrastructure and Transport (1) No. 008 044 Home Trade Center Co., Ltd. Yubinbango180-0023 Musashino-shi, Tokyo Kyonan-cho, 3-13-14 <仲介>国土交通大臣(1)第008044号ホームトレードセンター(株)〒180-0023 東京都武蔵野市境南町3-13-14 |
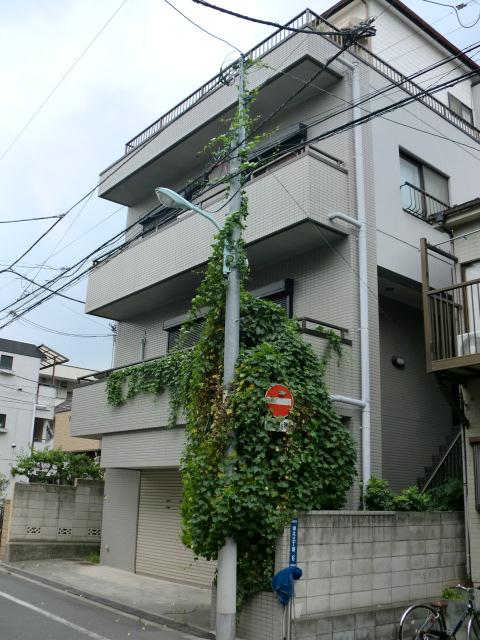 Local photos, including front road
前面道路含む現地写真
Kitchenキッチン 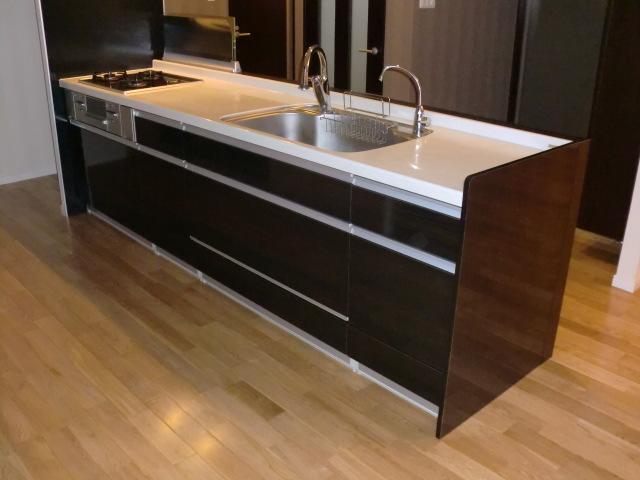 Second floor of the main kitchen 4 tatami room in wide type
2階のメインキッチンはワイドタイプでゆとりの4畳
Other introspectionその他内観 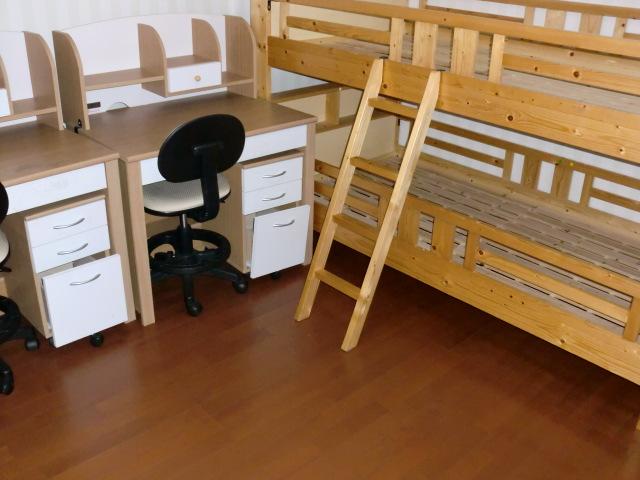 2-stage bet and study desk two put even if the room Western-style
2段ベットと勉強机2つを置いてもゆとりの洋室
Floor plan間取り図 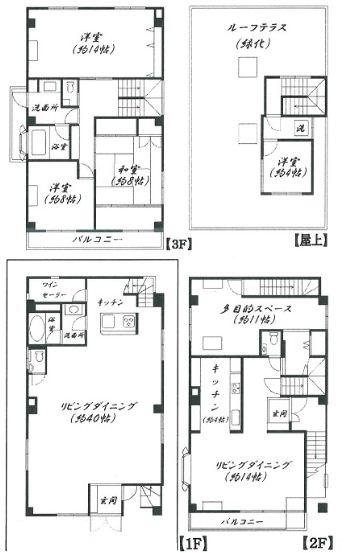 98 million yen, 5LLDKK + 2S (storeroom), Land area 152.98 sq m , Building area 270.4 sq m
9800万円、5LLDKK+2S(納戸)、土地面積152.98m2、建物面積270.4m2
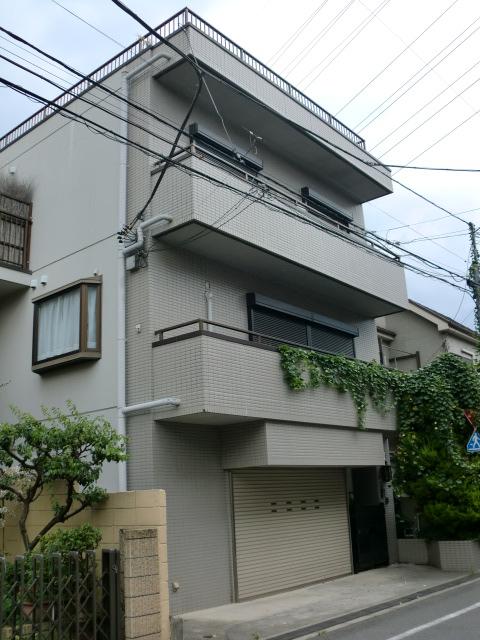 Local appearance photo
現地外観写真
Livingリビング 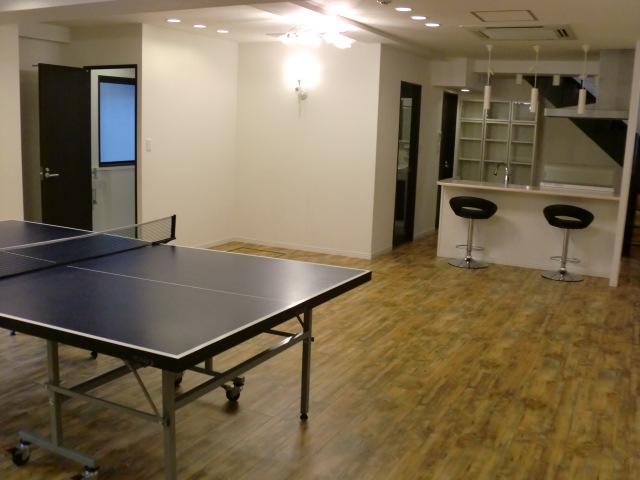 First floor living room is a whopping 40 tatami, You can also shop.
1階リビングはなんと40畳、お店もできます。
Bathroom浴室 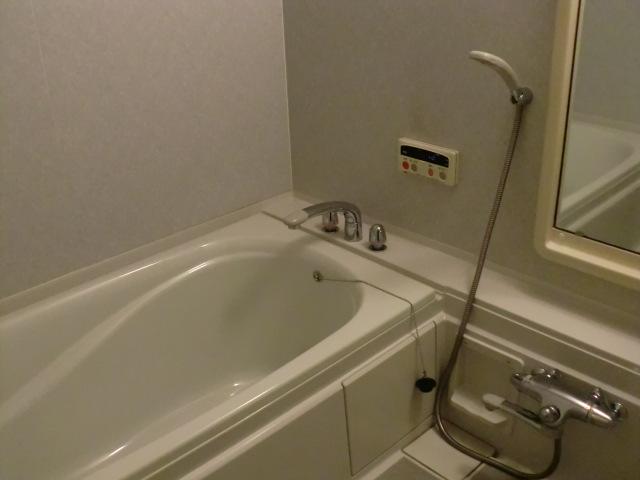 1 Kaiyokushitsu
1階浴室
Kitchenキッチン 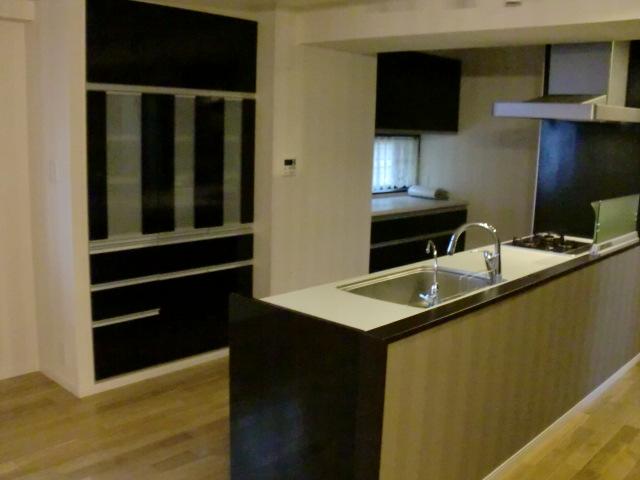 Second floor of the main kitchen
2階のメインキッチン
Receipt収納 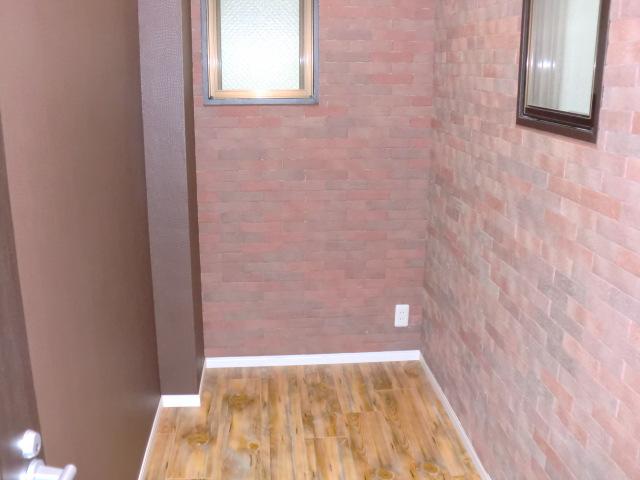 First floor storage, It seems to have been as your wine cellar.
1階収納、ワインセラーとしてお使いだったそうです。
 Toilet
トイレ
Kindergarten ・ Nursery幼稚園・保育園 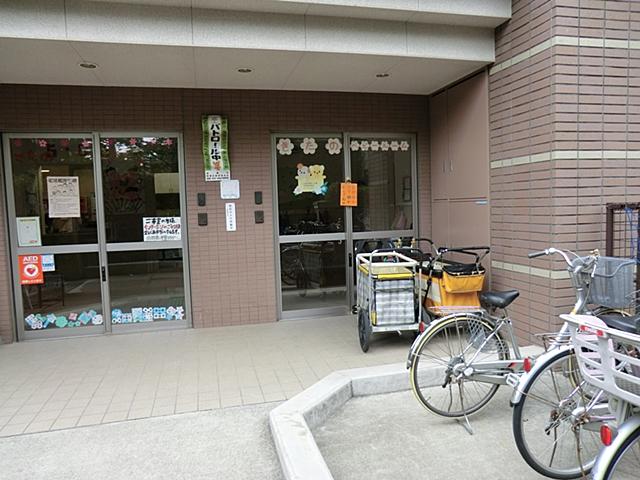 240m until Itabashi Kitano Baby Room
板橋区立北野ベビールームまで240m
Other introspectionその他内観 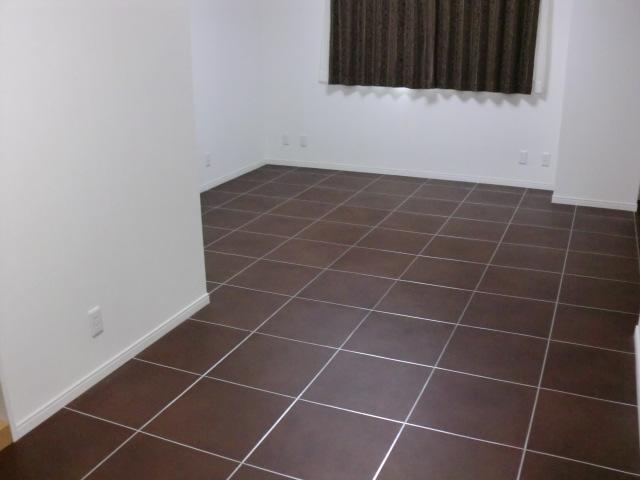 Second floor, Free space tiled
2階、タイル張りのフリースペース
View photos from the dwelling unit住戸からの眺望写真 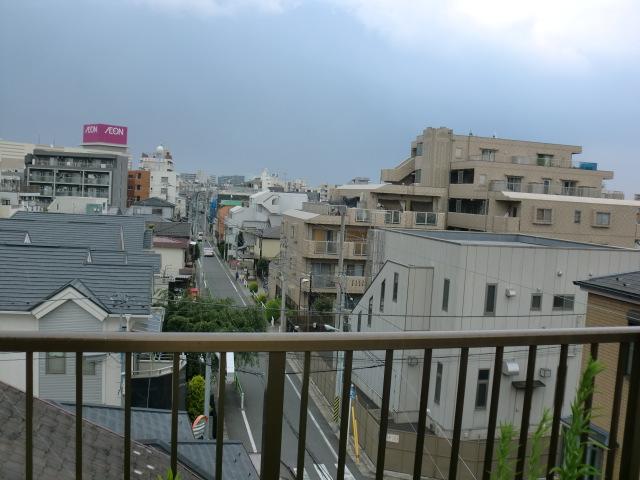 View from the roof terrace, South is facing.
ルーフテラスからの眺望、南向きです。
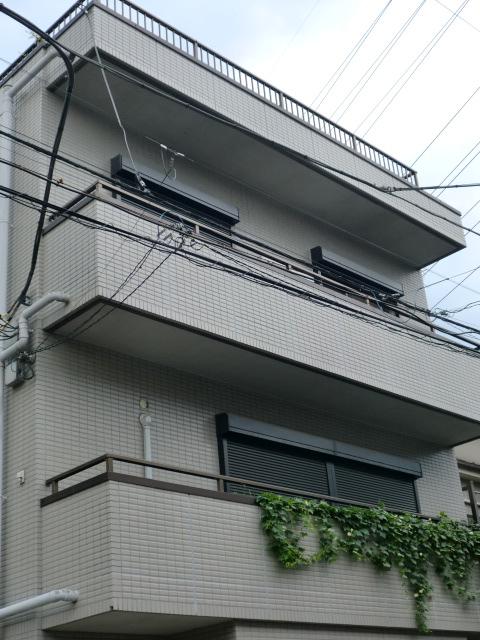 Local appearance photo
現地外観写真
Livingリビング 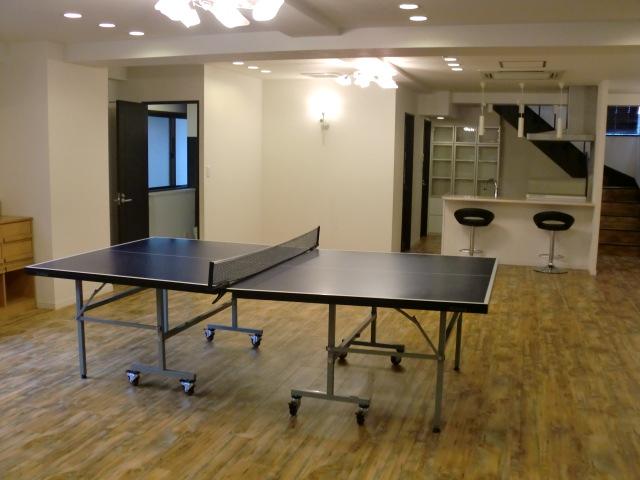 First floor living room is a whopping 40 tatami, You can also shop.
1階リビングはなんと40畳、お店もできます。
Kitchenキッチン 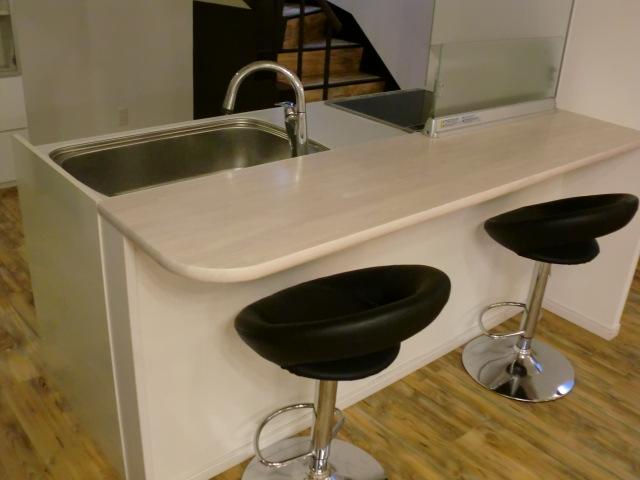 First floor kitchen with a counter bar
1階キッチンはカウンターバー付
Primary school小学校 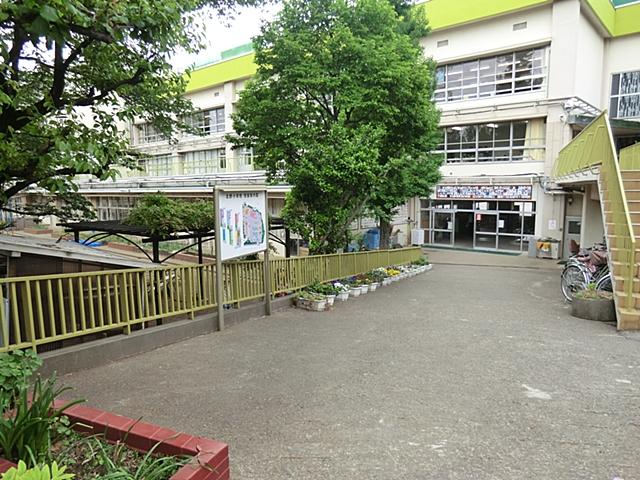 260m until Kitano elementary school
北野小学校まで260m
Other introspectionその他内観 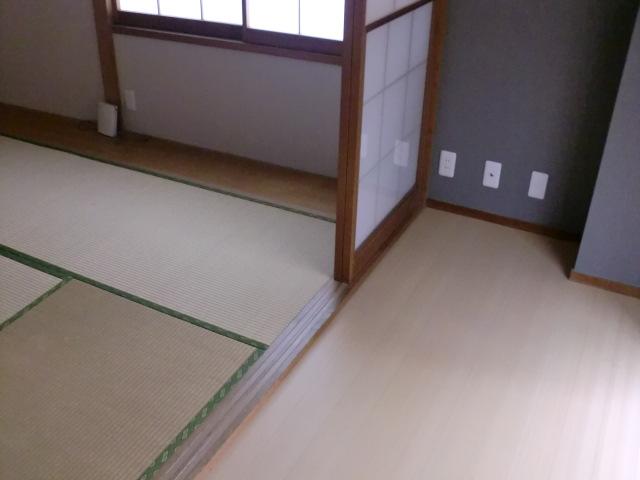 Japanese style room
和室
View photos from the dwelling unit住戸からの眺望写真 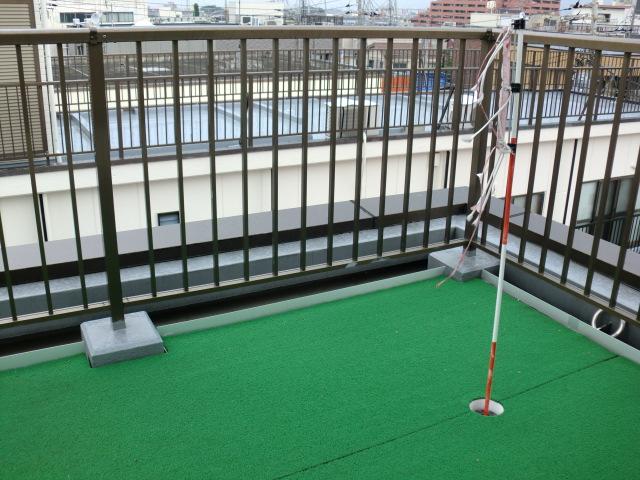 Roof terrace is equipped to practice field of greening (lawn, etc.) and Putt
ルーフテラスは緑化(芝生等)&パットの練習場まで完備
Livingリビング 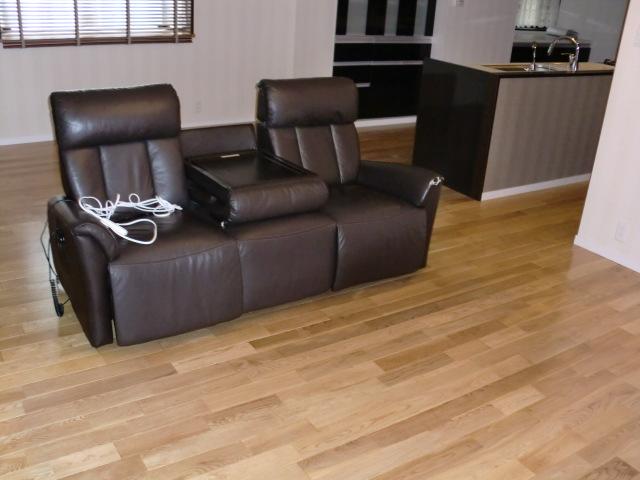 Second floor living room dining 14 tatami mats, LDK if 18 tatami mats
2階リビングダイニングは14畳、LDKなら18畳
Kitchenキッチン 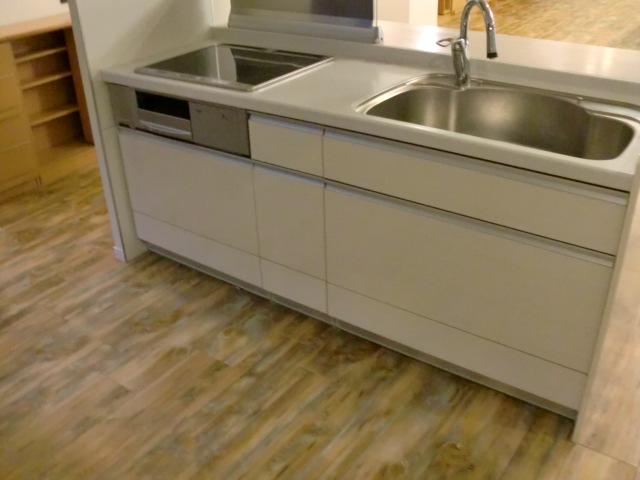 First floor kitchen
1階キッチン
Location
|






















