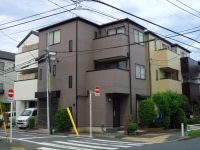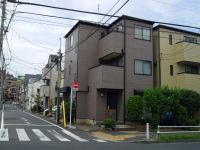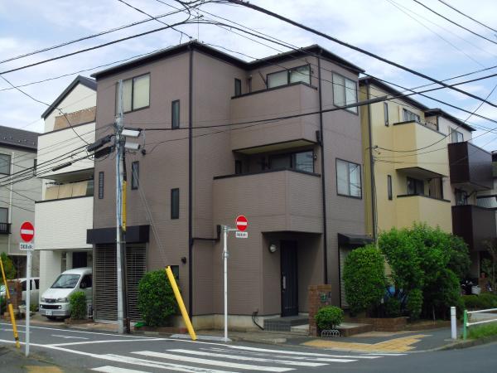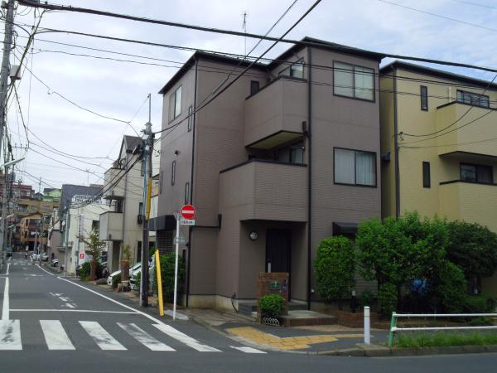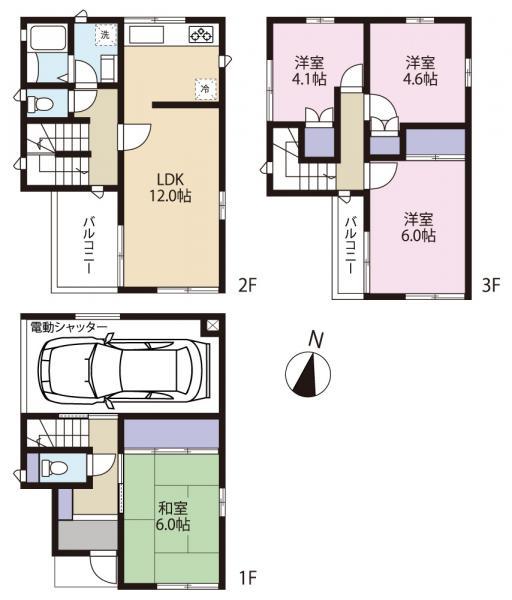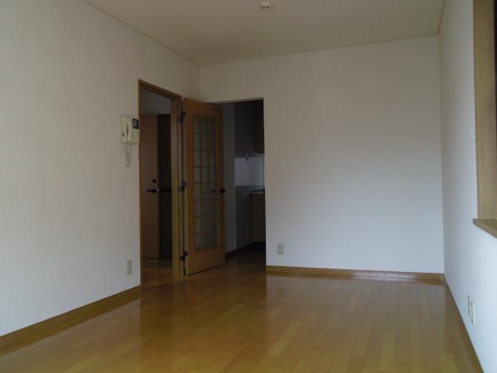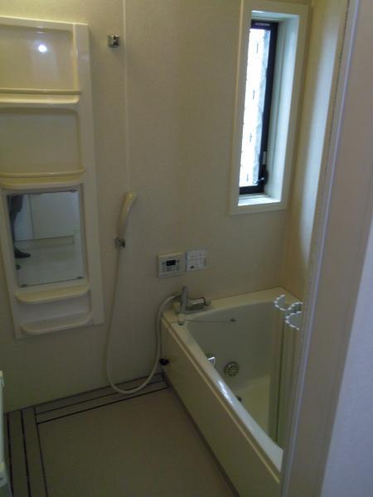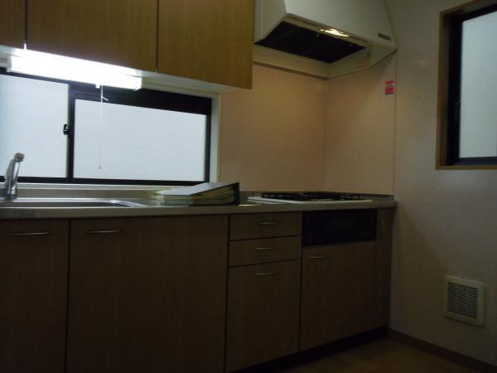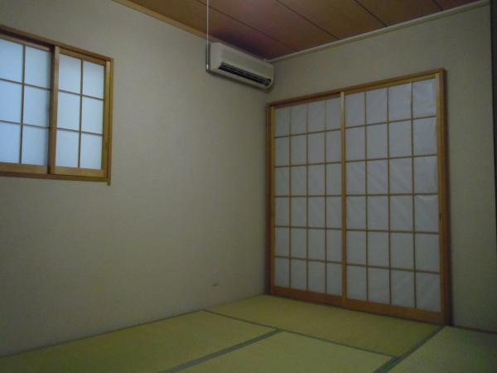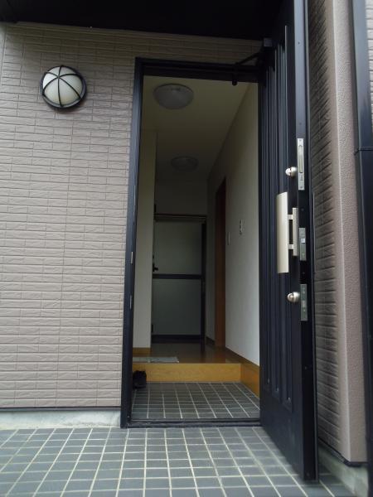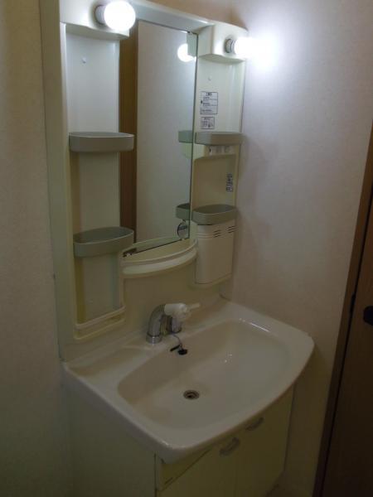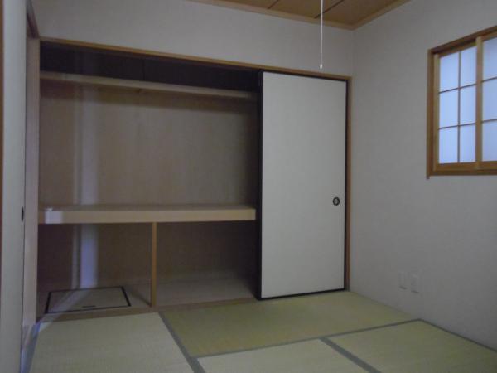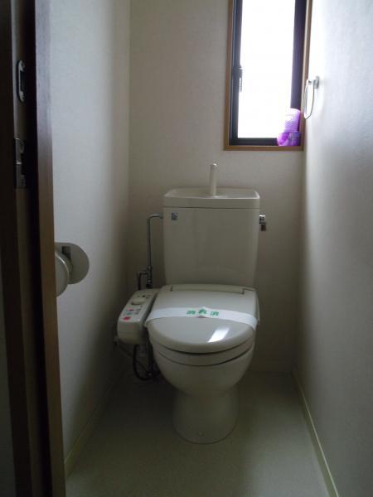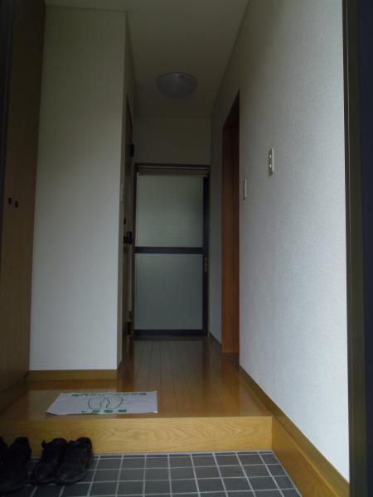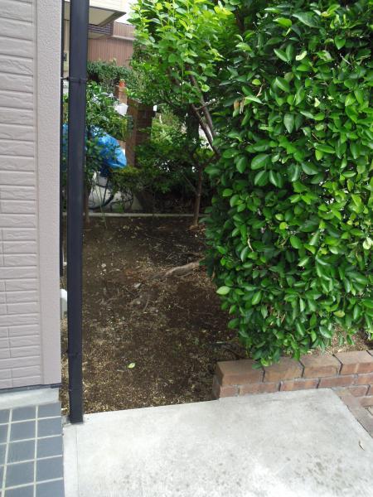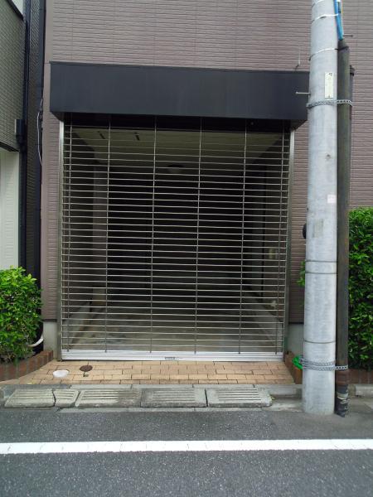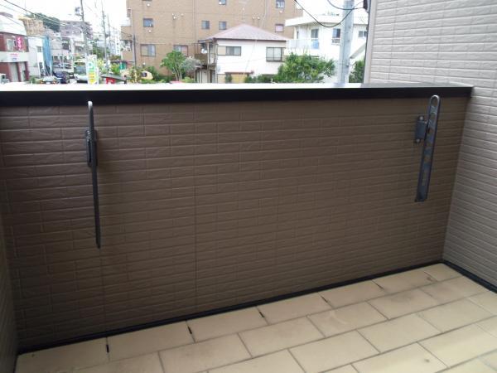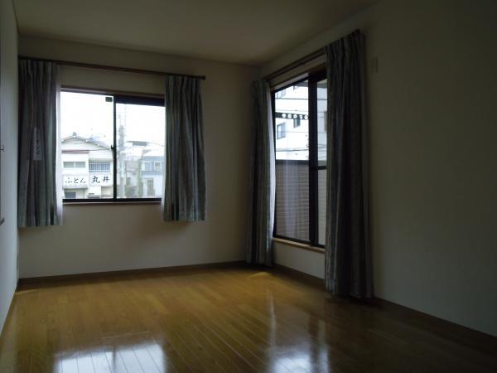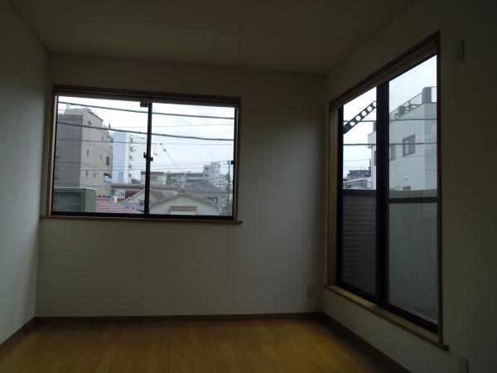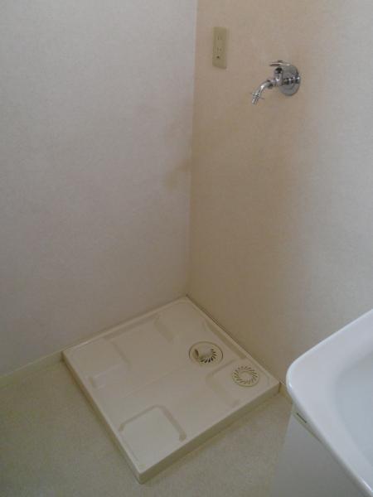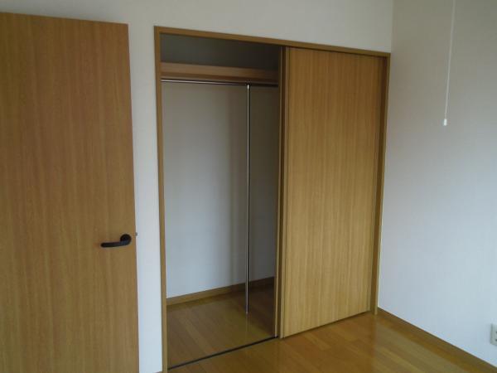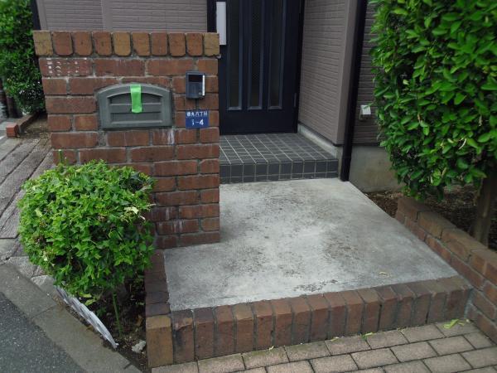|
|
Itabashi-ku, Tokyo
東京都板橋区
|
|
Tobu Tojo Line "Tobunerima" walk 13 minutes
東武東上線「東武練馬」歩13分
|
|
Since the renovation is settled you can immediately move The first floor of the garage with electric shutter, Second floor of the balcony is a balcony of 3 Jodai with depth. There is also a balcony on the third floor.
リフォーム済ですので即入居できます 1階のガレージは電動シャッター付、2階のバルコニーは奥行のある3帖大のバルコニーです。3階にもバルコニーがあります。
|
|
September 2009 roof ・ Already exterior wall paint, Anti-termite treated ・ ・ ・ 10-year guarantee have Misawa Homes
平成21年9月 屋根・外壁塗装済、防蟻処理済・・・10年間保証有 ミサワホーム
|
Event information イベント情報 | | We do local information meetings at reservation. Please feel free to contact us. 予約制にて現地案内会を行っております。お気軽にお問い合わせください。 |
Price 価格 | | 38,800,000 yen 3880万円 |
Floor plan 間取り | | 4LDK 4LDK |
Units sold 販売戸数 | | 1 units 1戸 |
Total units 総戸数 | | 1 units 1戸 |
Land area 土地面積 | | 67 sq m (registration) 67m2(登記) |
Building area 建物面積 | | 85.28 sq m (registration) 85.28m2(登記) |
Driveway burden-road 私道負担・道路 | | Nothing, South 11m width, West 6m width 無、南11m幅、西6m幅 |
Completion date 完成時期(築年月) | | January 1999 1999年1月 |
Address 住所 | | Itabashi-ku, Tokyo Tokumaru 6 東京都板橋区徳丸6 |
Traffic 交通 | | Tobu Tojo Line "Tobunerima" walk 13 minutes
Toei Mita Line "Takashimadaira" 12 minutes Tokumaru hectare 1 minute bus 東武東上線「東武練馬」歩13分
都営三田線「高島平」バス12分徳丸町歩1分
|
Related links 関連リンク | | [Related Sites of this company] 【この会社の関連サイト】 |
Person in charge 担当者より | | Rep Sekine Takao 担当者関根 隆男 |
Contact お問い合せ先 | | TEL: 0800-603-0564 [Toll free] mobile phone ・ Also available from PHS
Caller ID is not notified
Please contact the "saw SUUMO (Sumo)"
If it does not lead, If the real estate company TEL:0800-603-0564【通話料無料】携帯電話・PHSからもご利用いただけます
発信者番号は通知されません
「SUUMO(スーモ)を見た」と問い合わせください
つながらない方、不動産会社の方は
|
Building coverage, floor area ratio 建ぺい率・容積率 | | 80% ・ 300% 80%・300% |
Time residents 入居時期 | | Immediate available 即入居可 |
Land of the right form 土地の権利形態 | | Ownership 所有権 |
Structure and method of construction 構造・工法 | | Wooden three-story 木造3階建 |
Construction 施工 | | Misawa Homes ミサワホーム |
Renovation リフォーム | | July 2013 interior renovation completed (wallpaper Chokawa, Room cleaning) 2013年7月内装リフォーム済(壁紙張替、室内清掃) |
Use district 用途地域 | | Residential 近隣商業 |
Overview and notices その他概要・特記事項 | | Contact: Sekine Takao, Facilities: Public Water Supply, This sewage, City gas, Parking: Garage 担当者:関根 隆男、設備:公営水道、本下水、都市ガス、駐車場:車庫 |
Company profile 会社概要 | | <Mediation> Minister of Land, Infrastructure and Transport (3) No. 006,185 (one company) National Housing Industry Association (Corporation) metropolitan area real estate Fair Trade Council member Asahi Housing Corporation Ikebukuro Yubinbango170-0013 Toshima-ku, Tokyo Ikebukuro 1-21-11 Oak Ikebukuro building 7th floor <仲介>国土交通大臣(3)第006185号(一社)全国住宅産業協会会員 (公社)首都圏不動産公正取引協議会加盟朝日住宅(株)池袋店〒170-0013 東京都豊島区東池袋1-21-11 オーク池袋ビル7階 |
