Used Homes » Kanto » Tokyo » Itabashi
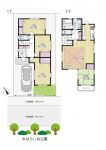 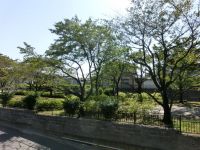
| | Itabashi-ku, Tokyo 東京都板橋区 |
| Toei Mita Line "New Takashimadaira" walk 15 minutes 都営三田線「新高島平」歩15分 |
| ◆ View that a feeling of opening overlooking the green park ~ Cherry blossoms in spring is very beautiful ~ ◆ Site area 87.70 sq m ◆ 2-story 4LDK ◆ Southwest side, Sunny per park ◆ 2007 Built ◆公園の緑を望む開放感のある眺望 ~ 春は桜がとても綺麗です ~ ◆敷地面積87.70m2 ◆2階建4LDK ◆南西側、公園につき日当たり良好 ◆平成19年築 |
| Floor heating, Bathroom ventilation dryer, etc., 24-hour ventilation system, etc., Equipment specifications of enhancement Rooms, It is very beautiful to your. ~ Housing loan repayment example ~ 2007 Built, 2-story 4LDK, 0 yen Ichinohe Ken with a car space down payment, Without bonus pay monthly 90,000 yen borrowings 36,100,000 yen, 35 years repayment, Variable interest rate 0.875% monthly 99,815 yen 床暖房、浴室換気乾燥機等、24時間換気システム等、充実の設備仕様 お部屋は、とても綺麗にお使いです。 ~ 住宅ローン返済例 ~ 平成19年築、2階建て4LDK、カースペース付の一戸建が頭金0円、ボーナス払いなしで月々9万円台借入3610万円、35年返済、変動金利0.875%月々99,815円 |
Features pickup 特徴ピックアップ | | 2 along the line more accessible / System kitchen / Yang per good / All room storage / Siemens south road / A quiet residential area / LDK15 tatami mats or more / Or more before road 6m / Japanese-style room / Starting station / Shaping land / Toilet 2 places / 2-story / South balcony / Otobasu / Warm water washing toilet seat / TV monitor interphone / Leafy residential area / Southwestward / City gas / Flat terrain / Floor heating 2沿線以上利用可 /システムキッチン /陽当り良好 /全居室収納 /南側道路面す /閑静な住宅地 /LDK15畳以上 /前道6m以上 /和室 /始発駅 /整形地 /トイレ2ヶ所 /2階建 /南面バルコニー /オートバス /温水洗浄便座 /TVモニタ付インターホン /緑豊かな住宅地 /南西向き /都市ガス /平坦地 /床暖房 | Event information イベント情報 | | Local guide Board (please make a reservation beforehand) rooms, It is very beautiful to your. If you wish to preview the, Please feel free to contact us. 現地案内会(事前に必ず予約してください)お部屋は、とても綺麗にお使いです。内覧をご希望の際は、お気軽にお問い合わせください。 | Price 価格 | | 36,100,000 yen 3610万円 | Floor plan 間取り | | 4LDK 4LDK | Units sold 販売戸数 | | 1 units 1戸 | Total units 総戸数 | | 1 units 1戸 | Land area 土地面積 | | 87.7 sq m (registration) 87.7m2(登記) | Building area 建物面積 | | 95.43 sq m (registration) 95.43m2(登記) | Driveway burden-road 私道負担・道路 | | Nothing, Southwest 36m width (contact the road width 6.3m) 無、南西36m幅(接道幅6.3m) | Completion date 完成時期(築年月) | | May 2007 2007年5月 | Address 住所 | | Itabashi-ku, Tokyo Daimon 東京都板橋区大門 | Traffic 交通 | | Toei Mita Line "New Takashimadaira" walk 15 minutes
Toei Mita Line "west Takashimadaira" walk 13 minutes
Tobu Tojo Line "Narimasu" walk 21 minutes 都営三田線「新高島平」歩15分
都営三田線「西高島平」歩13分
東武東上線「成増」歩21分
| Related links 関連リンク | | [Related Sites of this company] 【この会社の関連サイト】 | Person in charge 担当者より | | Responsible Shataku Kenzo root Kenji Age: 30 Daigyokai Experience: 14 years real estate sales devoted 14 years! Rather than mediation only "new condominiums" ・ There is experience, such as sales and the "newly built one detached", "purchase"! Do my best with this until the knowledge we have accumulated and the know-how, Practice your help of spirit! 担当者宅建三根 憲史年齢:30代業界経験:14年不動産の営業一筋14年!仲介だけではなく『新築マンション』・『新築一戸建』の販売や『買取』などの経験があります!これまで培ってきた知識とノウハウを持って全力を尽くし、お役立ちの精神を実践します! | Contact お問い合せ先 | | TEL: 0800-603-1349 [Toll free] mobile phone ・ Also available from PHS
Caller ID is not notified
Please contact the "saw SUUMO (Sumo)"
If it does not lead, If the real estate company TEL:0800-603-1349【通話料無料】携帯電話・PHSからもご利用いただけます
発信者番号は通知されません
「SUUMO(スーモ)を見た」と問い合わせください
つながらない方、不動産会社の方は
| Building coverage, floor area ratio 建ぺい率・容積率 | | 60% ・ 200% 60%・200% | Time residents 入居時期 | | Consultation 相談 | Land of the right form 土地の権利形態 | | Ownership 所有権 | Structure and method of construction 構造・工法 | | Wooden 2-story 木造2階建 | Use district 用途地域 | | One dwelling 1種住居 | Other limitations その他制限事項 | | Regulations have by the Landscape Act, Height district, Quasi-fire zones, Shade limit Yes 景観法による規制有、高度地区、準防火地域、日影制限有 | Overview and notices その他概要・特記事項 | | Contact: Mine Kenji, Facilities: Public Water Supply, This sewage, City gas, Parking: car space 担当者:三根 憲史、設備:公営水道、本下水、都市ガス、駐車場:カースペース | Company profile 会社概要 | | <Mediation> Governor of Tokyo (7) No. 056307 (Ltd.) Tokumaru home sales Yubinbango175-0083 Itabashi-ku, Tokyo Tokumaru 1-54-4 <仲介>東京都知事(7)第056307号(株)徳丸住宅販売〒175-0083 東京都板橋区徳丸1-54-4 |
Floor plan間取り図 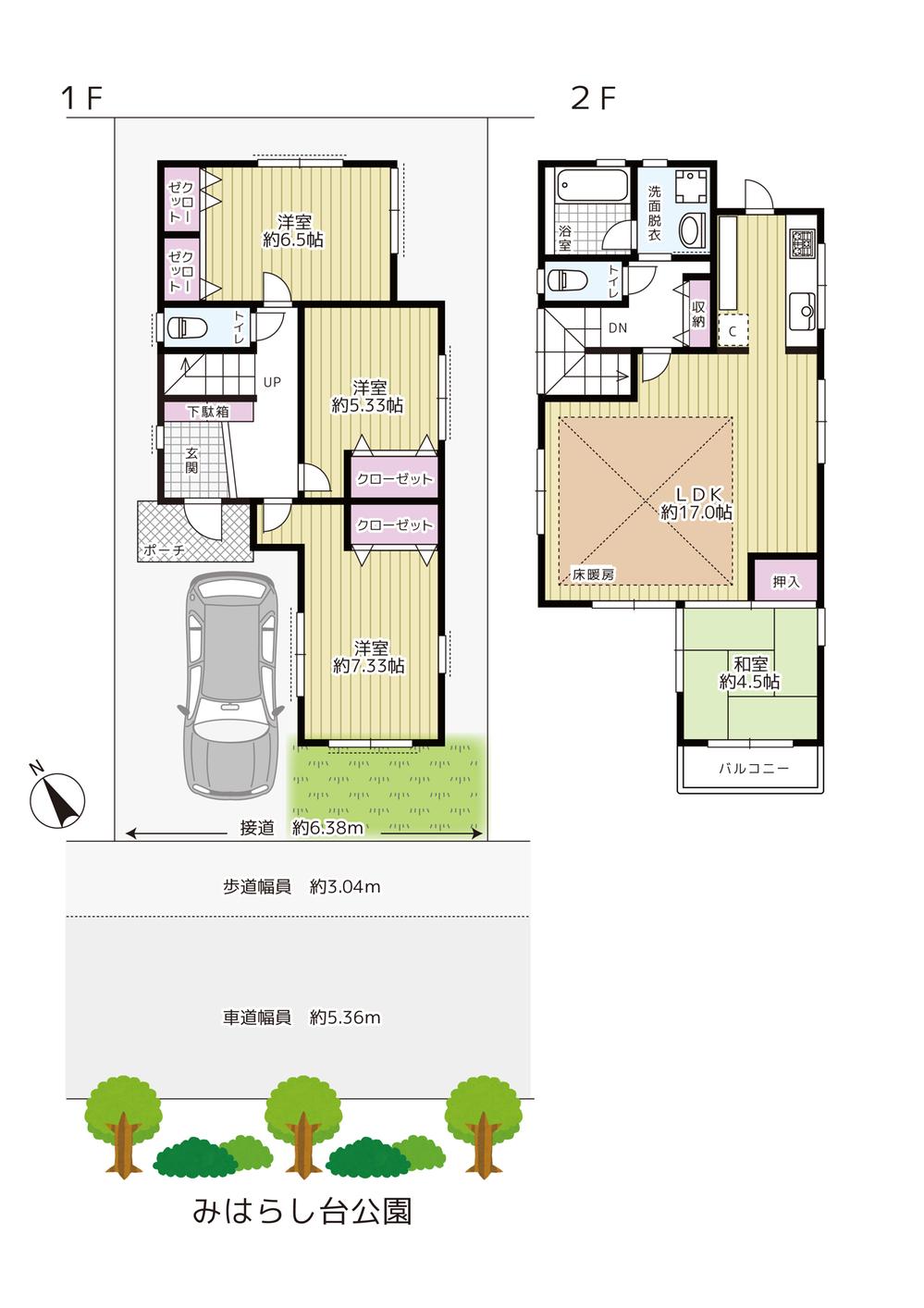 36,100,000 yen, 4LDK, Land area 87.7 sq m , Building area 95.43 sq m
3610万円、4LDK、土地面積87.7m2、建物面積95.43m2
View photos from the dwelling unit住戸からの眺望写真 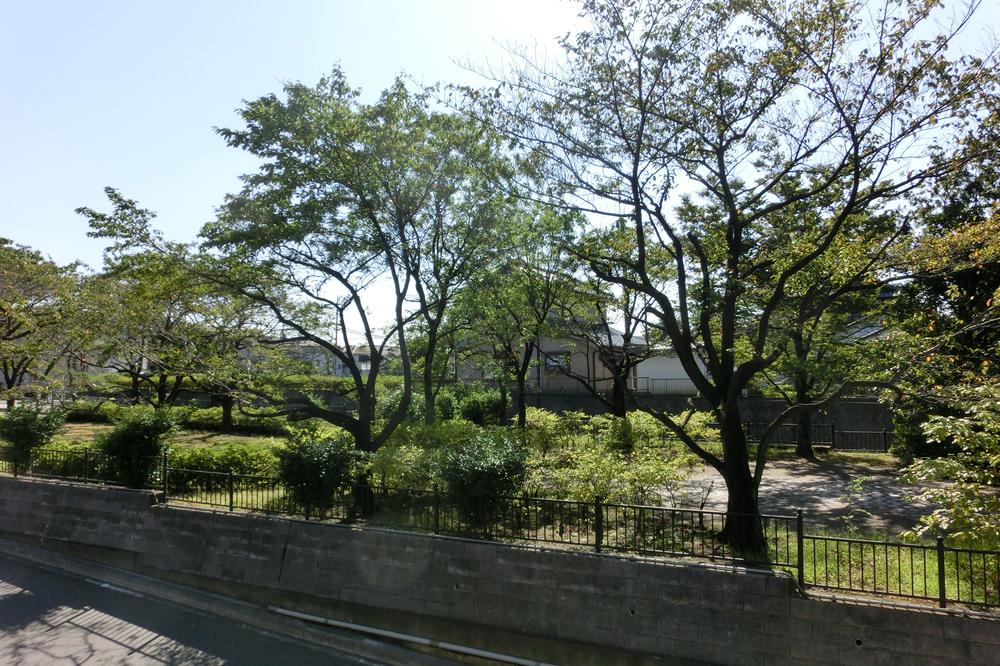 Southwest side, Sunny per park Cherry blossoms in spring is very beautiful. View from the site (October 2013) Shooting
南西側、公園につき日当たり良好
春は桜がとても綺麗です。
現地からの眺望(2013年10月)撮影
Local appearance photo現地外観写真 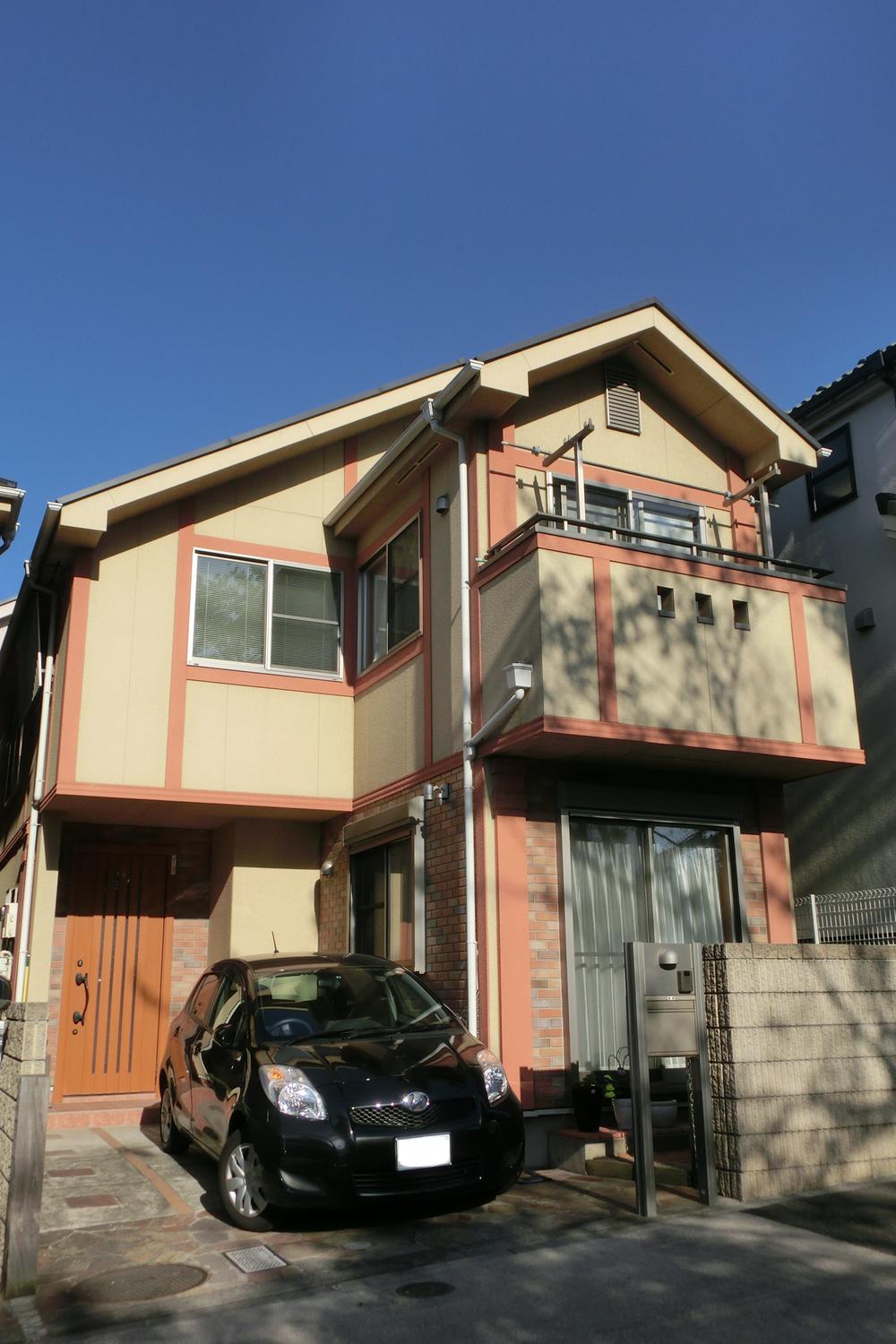 Local (10 May 2013) Shooting
現地(2013年10月)撮影
Bathroom浴室 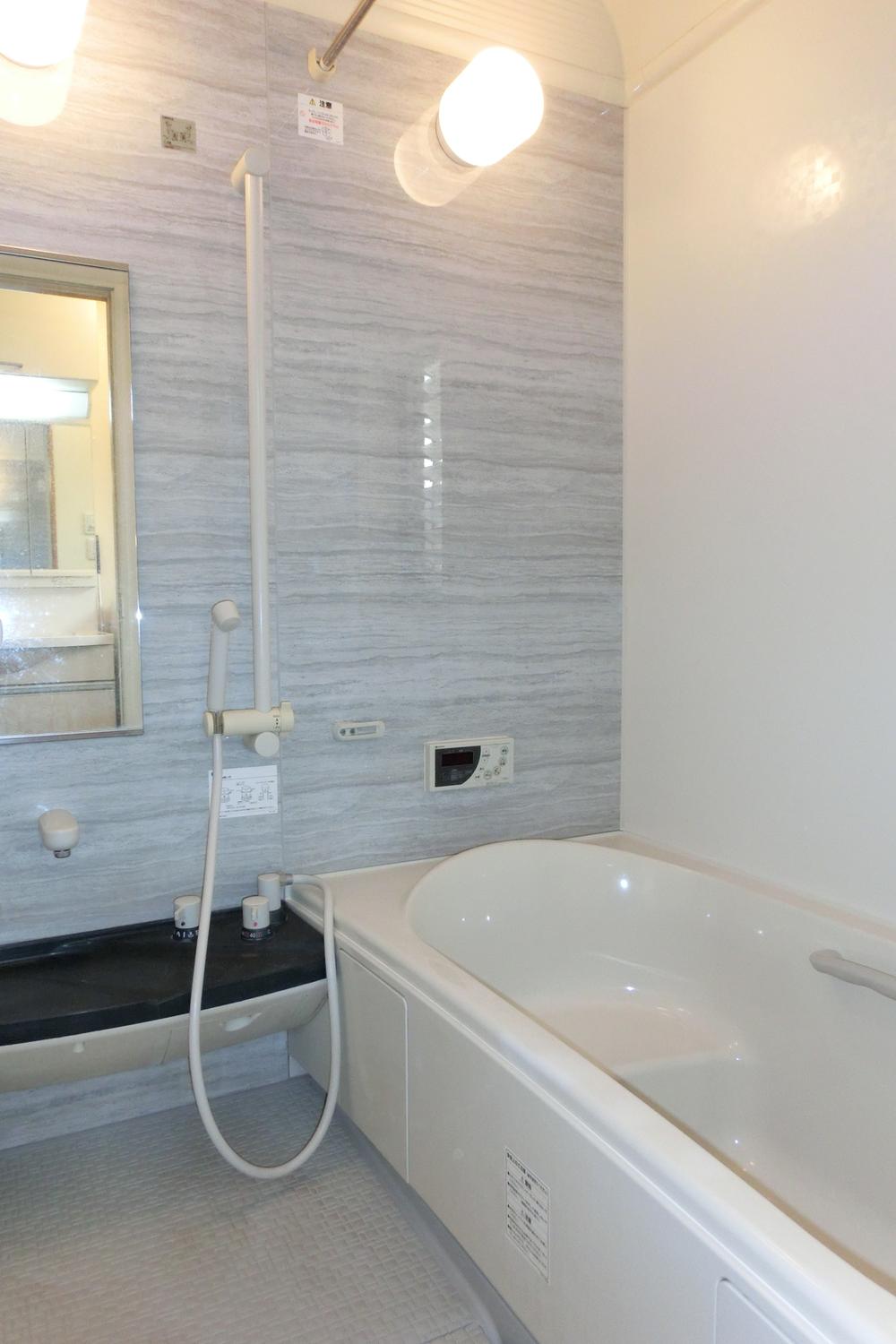 With bathroom ventilation dryer Indoor (10 May 2013) Shooting
浴室換気乾燥機付
室内(2013年10月)撮影
Park公園 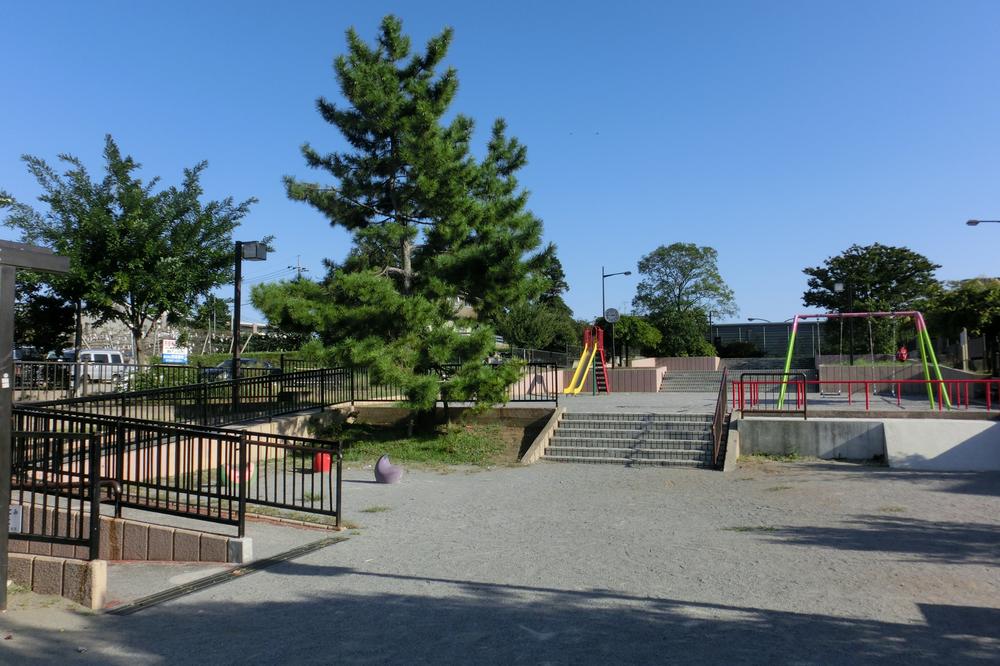 10m until the gazebo park
みはらし台公園まで10m
Kitchenキッチン 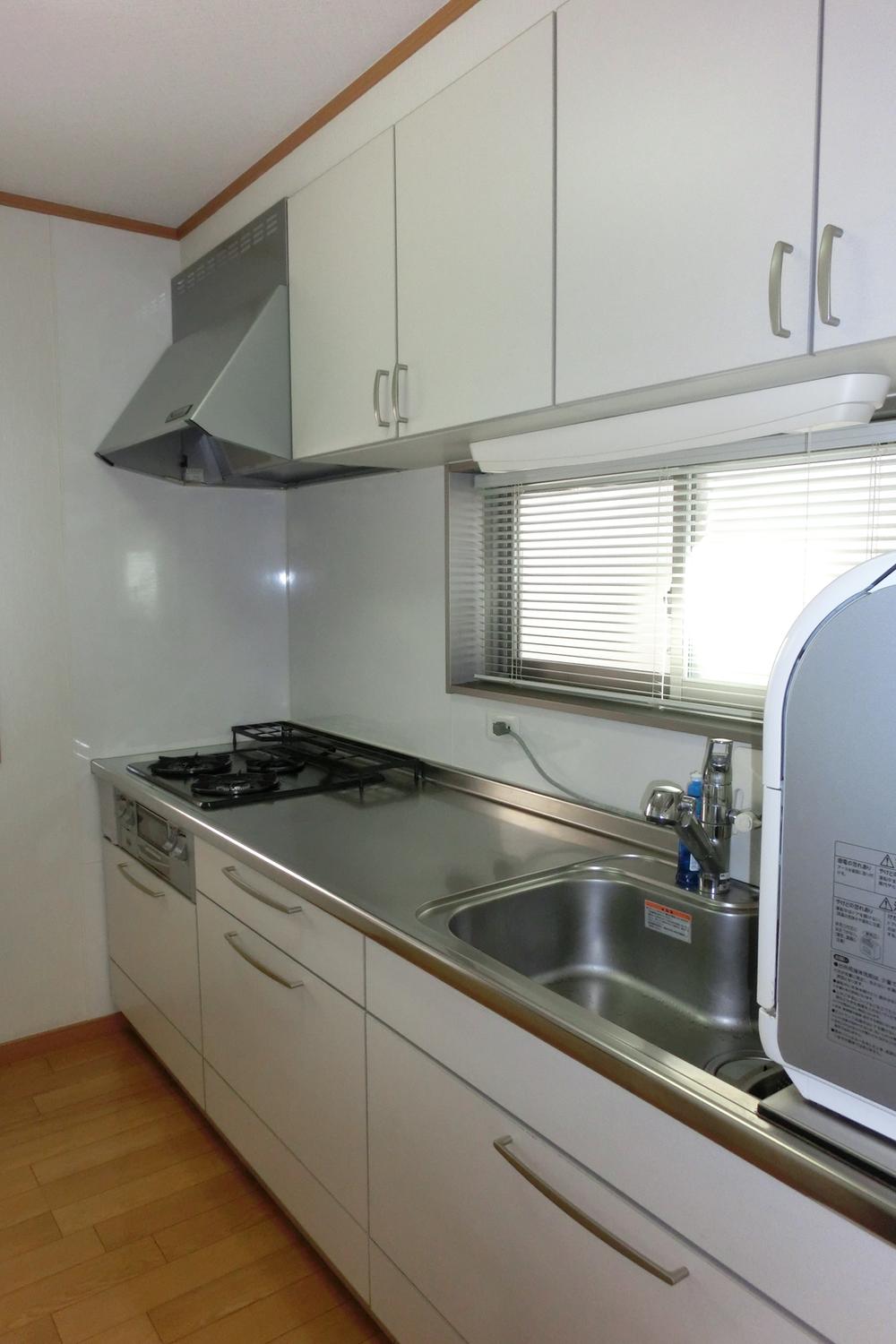 It is very beautiful to your.
とても綺麗にお使いです。
Wash basin, toilet洗面台・洗面所 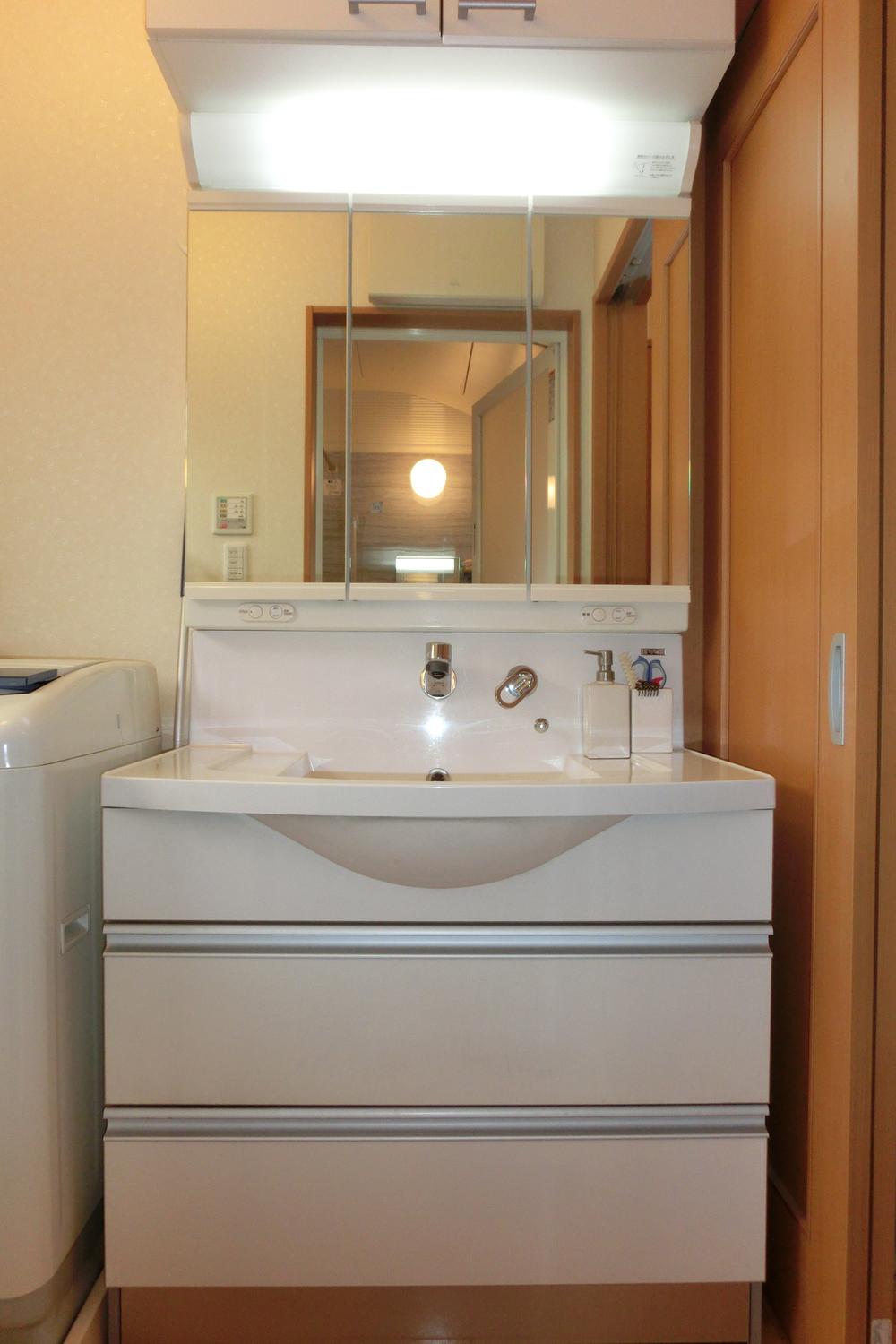 shower, Three-sided mirror, With upper receiving
シャワー、三面鏡、上部収納付
Park公園 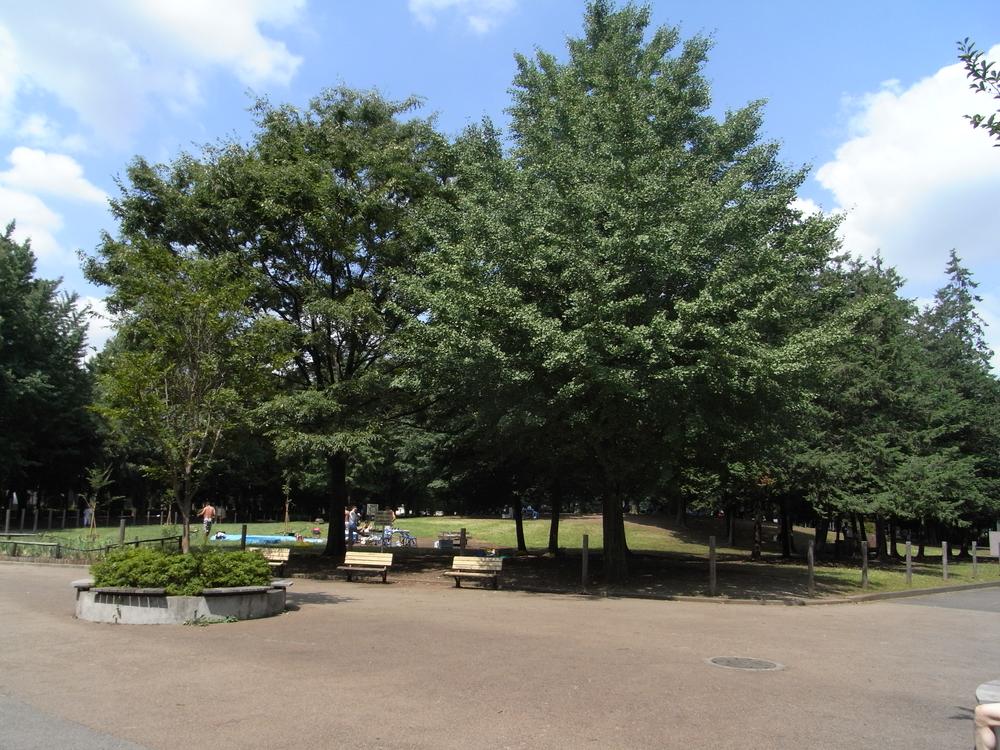 100m to Metropolitan Akatsuka Park
都立赤塚公園まで100m
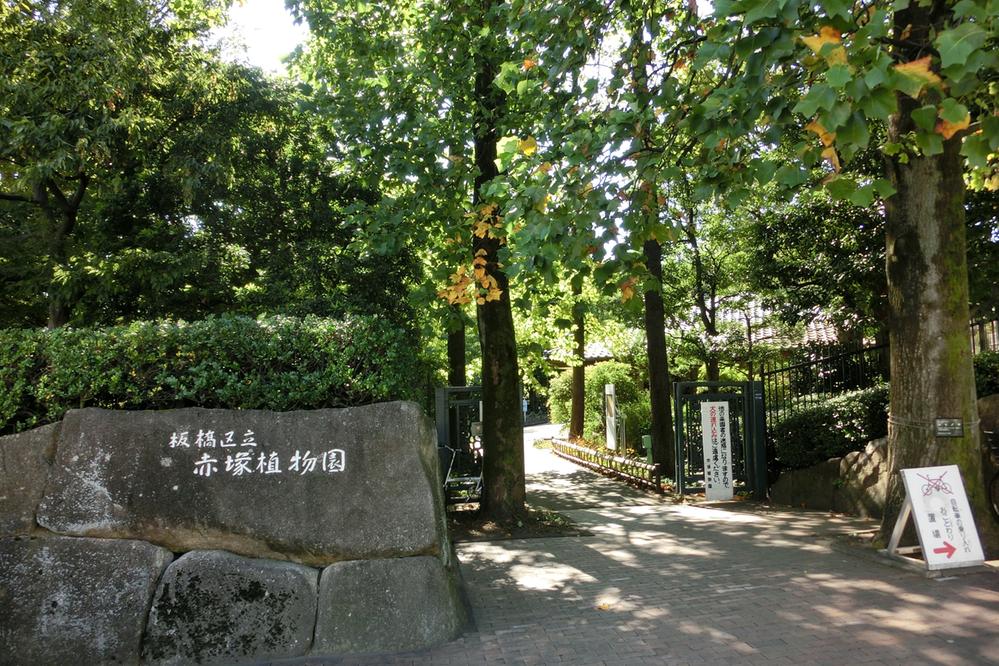 Until Akatsukashokubutsuen 570m
赤塚植物園まで570m
Supermarketスーパー 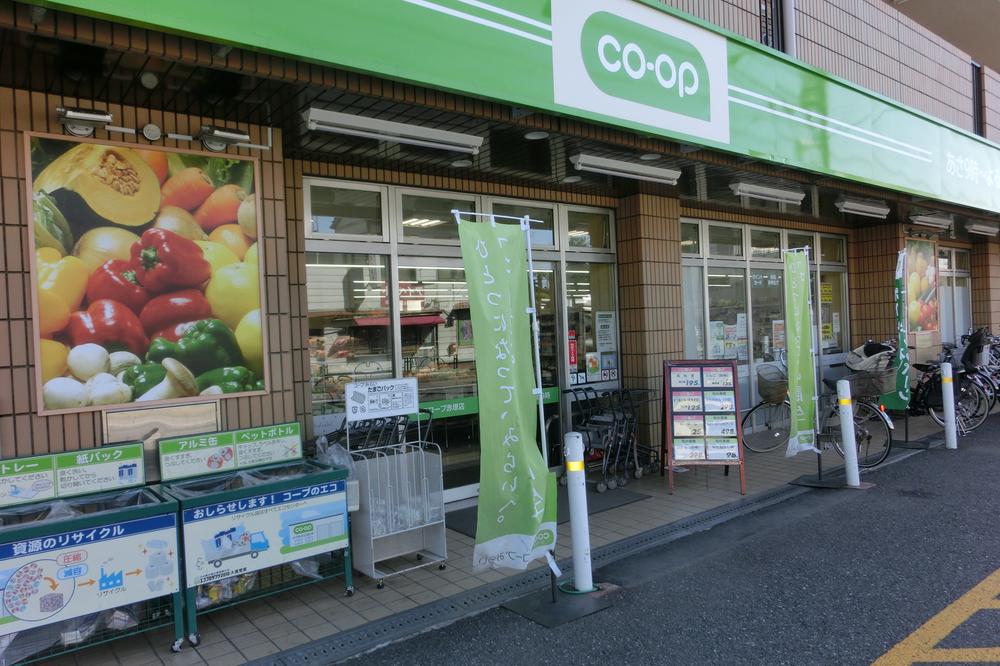 KopuTokyo Akatsuka 700m to
コープとうきょう赤塚まで700m
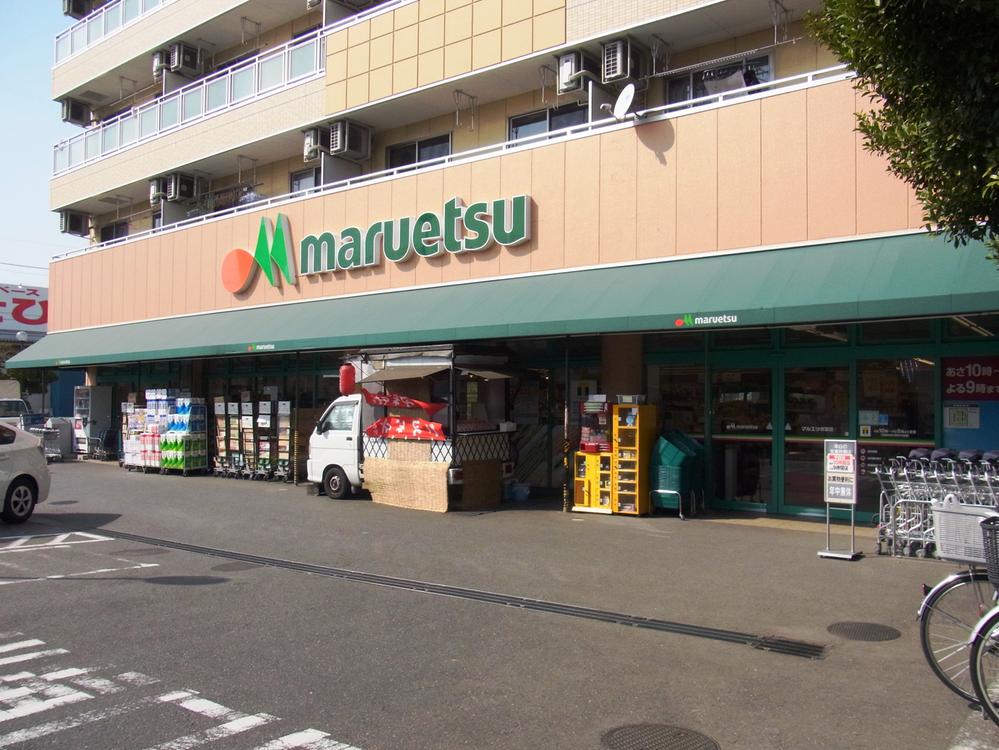 Maruetsu, Inc. Until Yotsuba shop 900m
マルエツ 四葉店まで900m
Library図書館 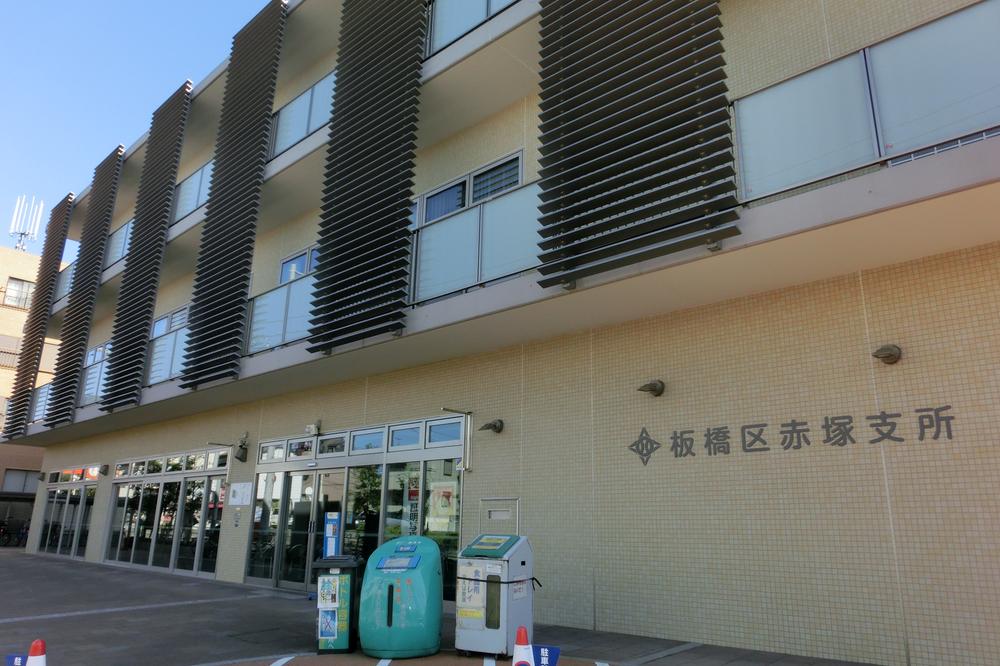 Akatsuka 750m to Library
赤塚図書館まで750m
Kindergarten ・ Nursery幼稚園・保育園 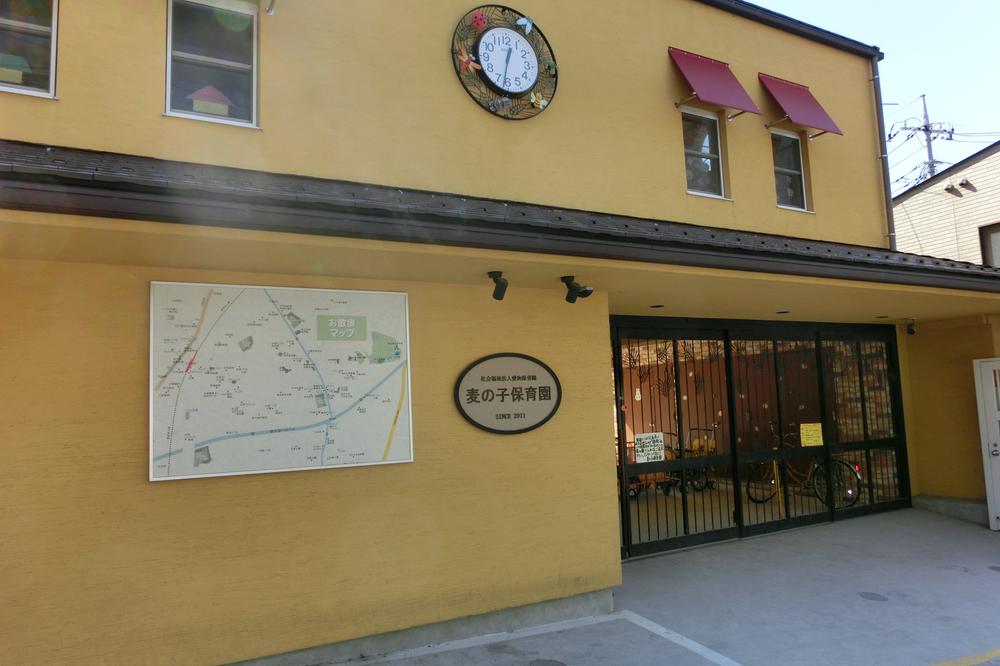 470m until the child nursery of wheat
麦の子保育園まで470m
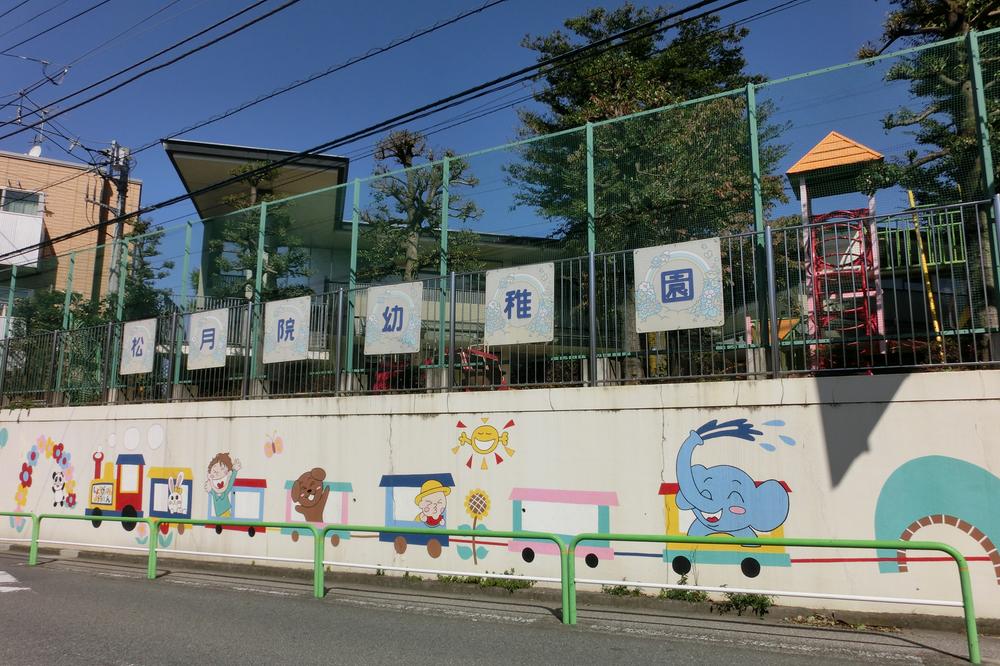 Shogetsu Council 460m to kindergarten
松月院幼稚園まで460m
Location
|















