Used Homes » Kanto » Tokyo » Itabashi
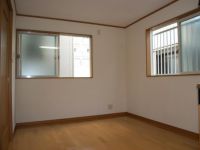 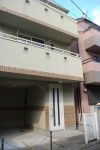
| | Itabashi-ku, Tokyo 東京都板橋区 |
| Tokyo Metro Yurakucho Line "subway Narimasu" walk 8 minutes 東京メトロ有楽町線「地下鉄成増」歩8分 |
| Renovated A quiet residential area in the Immediate Available リフォーム済み 閑静な住宅地内 即入居可 |
| It is renovated used Detached. Since it is a vacancy you can see every corner. Please feel free to contact us so you can preview. リフォーム済みの中古戸建です。空室ですので隅々までご覧いただけます。内見できますのでお気軽にお問合せください。 |
Features pickup 特徴ピックアップ | | Seismic fit / Immediate Available / 2 along the line more accessible / Interior renovation / System kitchen / Yang per good / Siemens south road / A quiet residential area / Around traffic fewer / Washbasin with shower / South balcony / Warm water washing toilet seat / Built garage / Three-story or more / City gas 耐震適合 /即入居可 /2沿線以上利用可 /内装リフォーム /システムキッチン /陽当り良好 /南側道路面す /閑静な住宅地 /周辺交通量少なめ /シャワー付洗面台 /南面バルコニー /温水洗浄便座 /ビルトガレージ /3階建以上 /都市ガス | Price 価格 | | 32,900,000 yen 3290万円 | Floor plan 間取り | | 4DK 4DK | Units sold 販売戸数 | | 1 units 1戸 | Total units 総戸数 | | 1 units 1戸 | Land area 土地面積 | | 49.8 sq m (15.06 tsubo) (Registration) 49.8m2(15.06坪)(登記) | Building area 建物面積 | | 78.97 sq m (23.88 tsubo) (Registration) 78.97m2(23.88坪)(登記) | Driveway burden-road 私道負担・道路 | | Share interests 7.8 sq m × (1 / 1), Southwest 4m width 共有持分7.8m2×(1/1)、南西4m幅 | Completion date 完成時期(築年月) | | February 2002 2002年2月 | Address 住所 | | Itabashi-ku, Tokyo Akatsukashin cho 2 東京都板橋区赤塚新町2 | Traffic 交通 | | Tokyo Metro Yurakucho Line "subway Narimasu" walk 8 minutes
Tobu Tojo Line "Narimasu" walk 9 minutes 東京メトロ有楽町線「地下鉄成増」歩8分
東武東上線「成増」歩9分
| Related links 関連リンク | | [Related Sites of this company] 【この会社の関連サイト】 | Contact お問い合せ先 | | TEL: 0800-603-0560 [Toll free] mobile phone ・ Also available from PHS
Caller ID is not notified
Please contact the "saw SUUMO (Sumo)"
If it does not lead, If the real estate company TEL:0800-603-0560【通話料無料】携帯電話・PHSからもご利用いただけます
発信者番号は通知されません
「SUUMO(スーモ)を見た」と問い合わせください
つながらない方、不動産会社の方は
| Building coverage, floor area ratio 建ぺい率・容積率 | | 60% ・ 160% 60%・160% | Time residents 入居時期 | | Consultation 相談 | Land of the right form 土地の権利形態 | | Ownership 所有権 | Structure and method of construction 構造・工法 | | Wooden three-story 木造3階建 | Renovation リフォーム | | March 2013 interior renovation completed (toilet ・ wall ・ Basin exchange) 2013年3月内装リフォーム済(トイレ・壁・洗面交換) | Use district 用途地域 | | One dwelling 1種住居 | Other limitations その他制限事項 | | Set-back: already, Height district, Quasi-fire zones, There Notices セットバック:済、高度地区、準防火地域、告知事項あり | Overview and notices その他概要・特記事項 | | Facilities: Public Water Supply, This sewage, City gas, Building confirmation number: 786, Parking: Garage 設備:公営水道、本下水、都市ガス、建築確認番号:786号、駐車場:車庫 | Company profile 会社概要 | | <Mediation> Minister of Land, Infrastructure and Transport (3) No. 006,185 (one company) National Housing Industry Association (Corporation) metropolitan area real estate Fair Trade Council member Asahi housing (stock) new downtown shop 160-0023 Tokyo Nishi-Shinjuku, Shinjuku-ku, 1-19-6 Shinjuku Yamate building 7th floor <仲介>国土交通大臣(3)第006185号(一社)全国住宅産業協会会員 (公社)首都圏不動産公正取引協議会加盟朝日住宅(株)新都心店〒160-0023 東京都新宿区西新宿1-19-6 山手新宿ビル7階 |
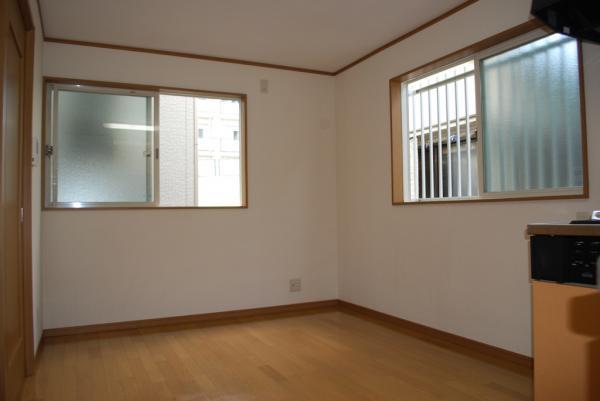 Living
リビング
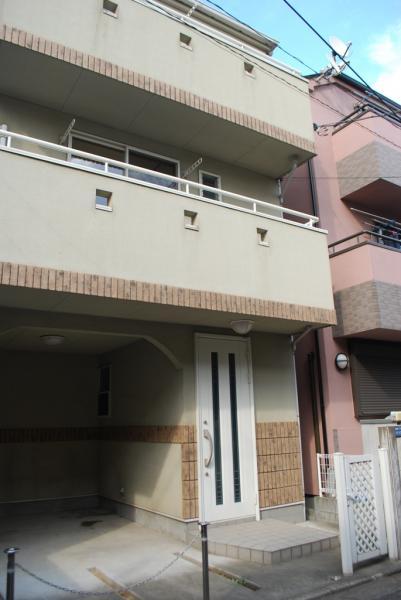 Local appearance photo
現地外観写真
Floor plan間取り図 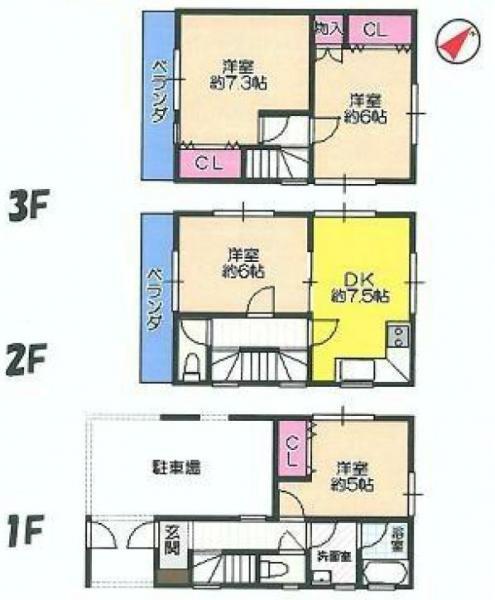 32,900,000 yen, 4DK, Land area 49.8 sq m , Building area 78.97 sq m
3290万円、4DK、土地面積49.8m2、建物面積78.97m2
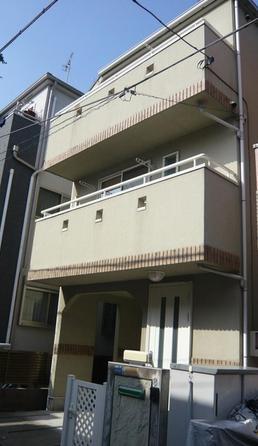 Local appearance photo
現地外観写真
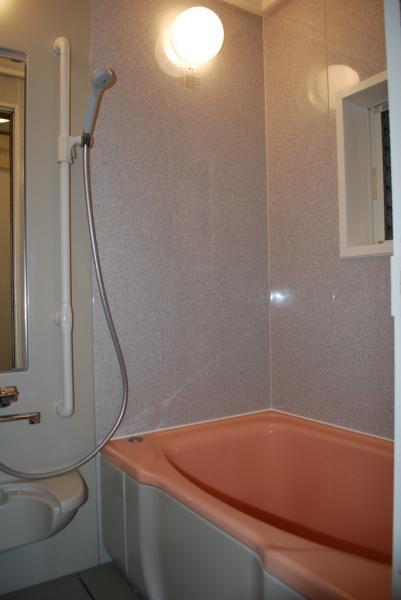 Bathroom
浴室
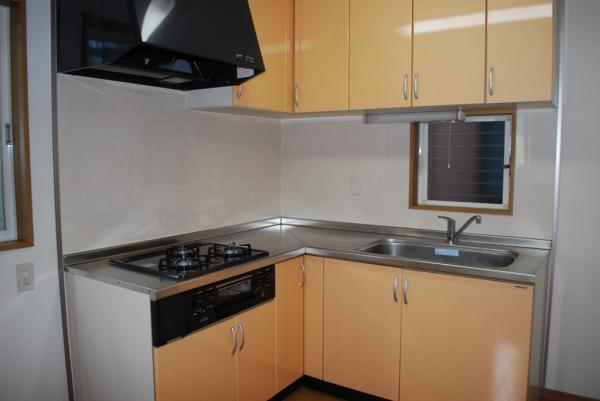 Kitchen
キッチン
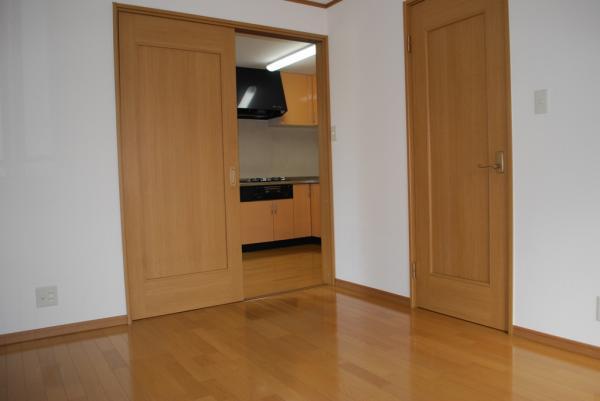 Non-living room
リビング以外の居室
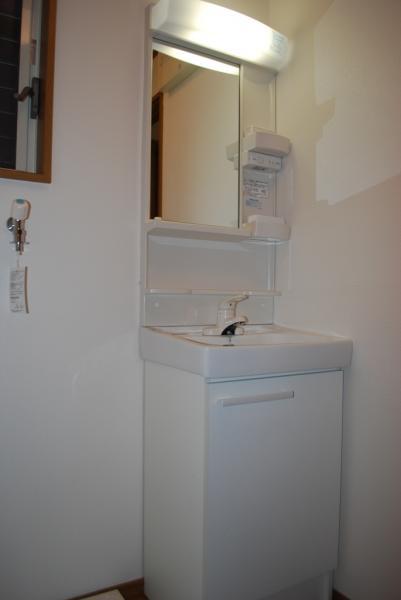 Wash basin, toilet
洗面台・洗面所
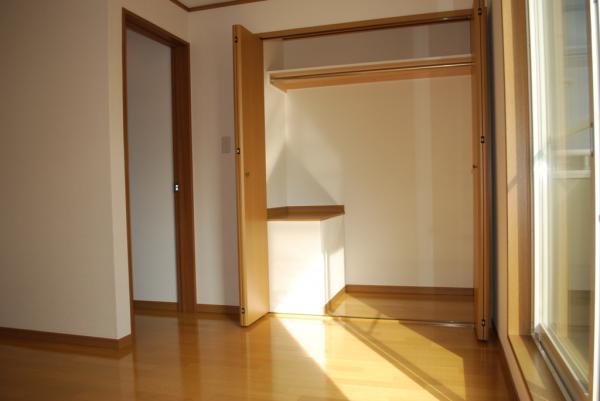 Receipt
収納
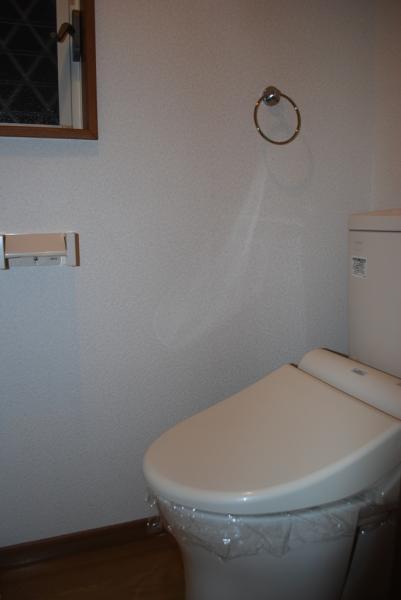 Toilet
トイレ
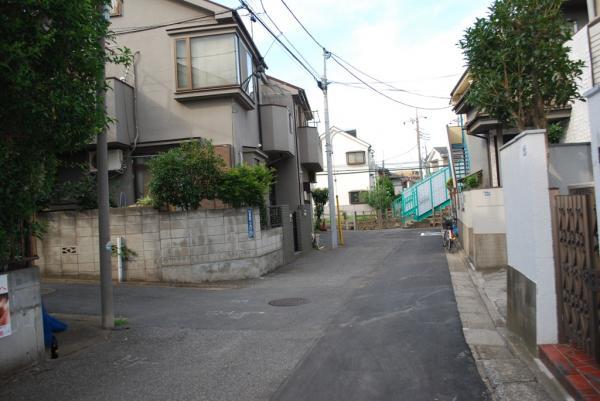 Local photos, including front road
前面道路含む現地写真
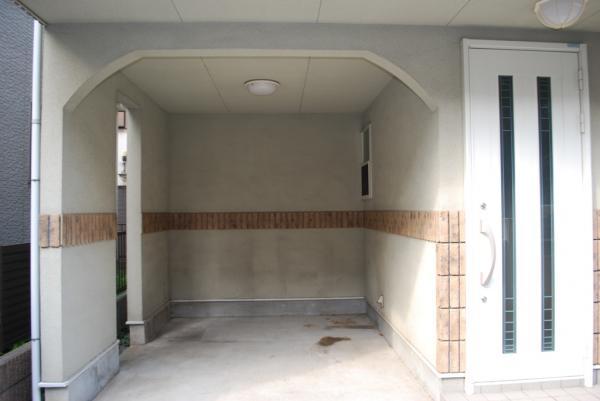 Parking lot
駐車場
 Balcony
バルコニー
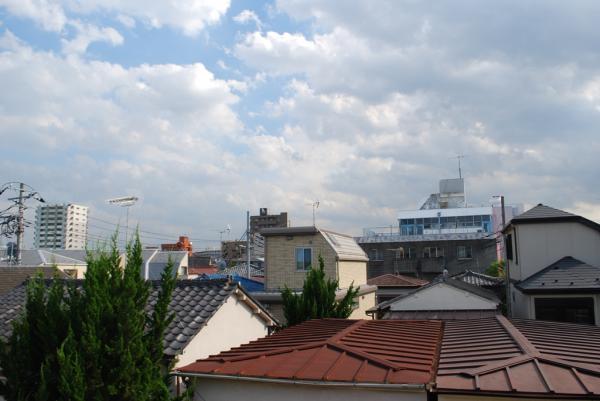 View photos from the dwelling unit
住戸からの眺望写真
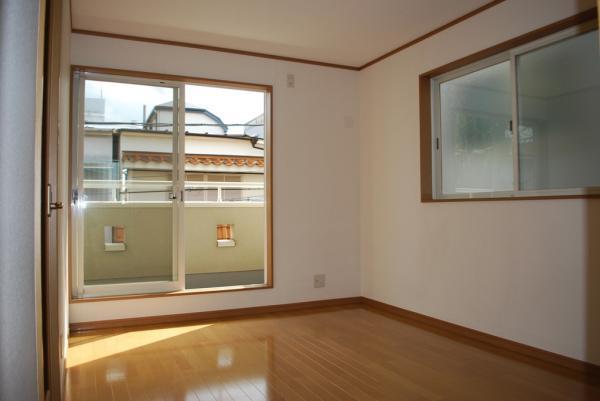 Non-living room
リビング以外の居室
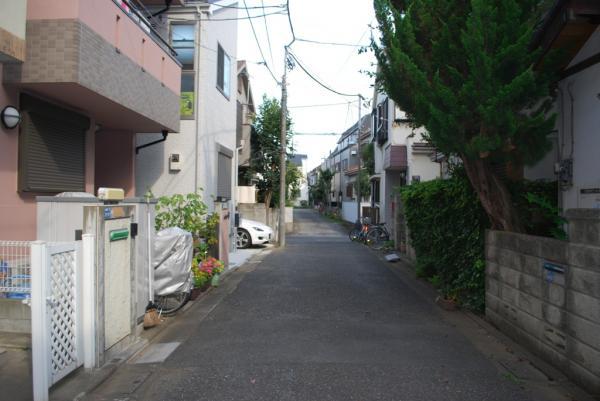 Local photos, including front road
前面道路含む現地写真
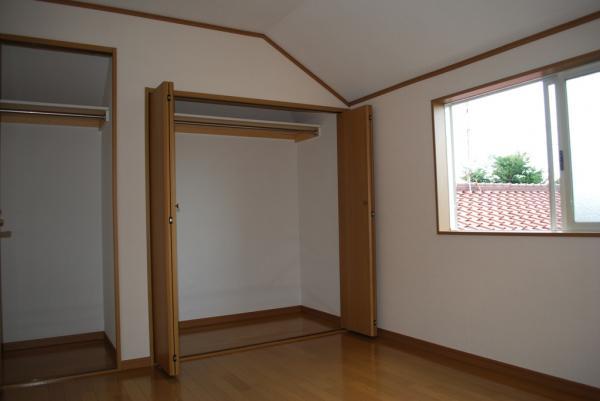 Non-living room
リビング以外の居室
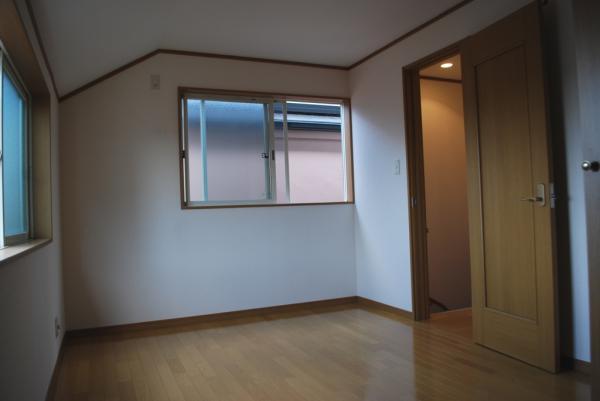 Non-living room
リビング以外の居室
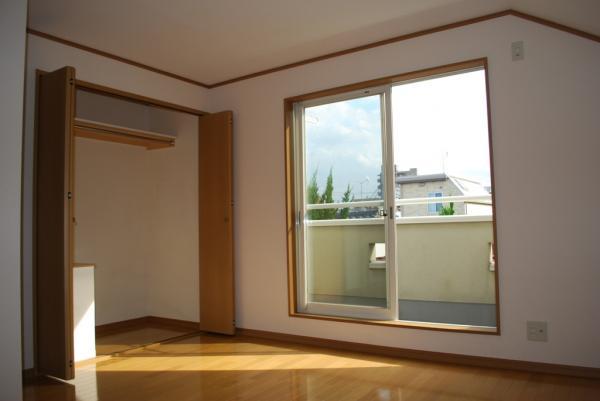 Non-living room
リビング以外の居室
Location
|




















