Used Homes » Kanto » Tokyo » Itabashi
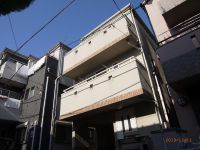 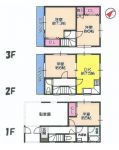
| | Itabashi-ku, Tokyo 東京都板橋区 |
| Tokyo Metro Yurakucho Line "subway Akatsuka" walk 13 minutes 東京メトロ有楽町線「地下鉄赤塚」歩13分 |
| Yurakucho Line "subway Narimasu" access of Station 8-minute walk ○ nursery and primary school to child-rearing environment ○ 2 station 3 along the line available and the city of peace are within a 10-minute walk good 有楽町線「地下鉄成増」駅徒歩8分○保育園や小学校が徒歩10分圏内にあり安心の子育て環境○2駅3沿線利用可能で都心へのアクセス良好 |
| 2 along the line more accessible, Super close, Interior renovation, Yang per good, 2 or more sides balcony, The window in the bathroom, Southwestward, Three-story or more, City gas 2沿線以上利用可、スーパーが近い、内装リフォーム、陽当り良好、2面以上バルコニー、浴室に窓、南西向き、3階建以上、都市ガス |
Features pickup 特徴ピックアップ | | 2 along the line more accessible / Super close / Interior renovation / Yang per good / 2 or more sides balcony / The window in the bathroom / Southwestward / Three-story or more / City gas 2沿線以上利用可 /スーパーが近い /内装リフォーム /陽当り良好 /2面以上バルコニー /浴室に窓 /南西向き /3階建以上 /都市ガス | Price 価格 | | 32,900,000 yen 3290万円 | Floor plan 間取り | | 4DK 4DK | Units sold 販売戸数 | | 1 units 1戸 | Total units 総戸数 | | 1 units 1戸 | Land area 土地面積 | | 49.8 sq m (measured) 49.8m2(実測) | Building area 建物面積 | | 78.97 sq m (measured) 78.97m2(実測) | Driveway burden-road 私道負担・道路 | | 7.8 sq m , Southwest 4m width 7.8m2、南西4m幅 | Completion date 完成時期(築年月) | | February 2002 2002年2月 | Address 住所 | | Itabashi-ku, Tokyo Akatsukashin cho 2 東京都板橋区赤塚新町2 | Traffic 交通 | | Tokyo Metro Yurakucho Line "subway Akatsuka" walk 13 minutes
Tokyo Metro Yurakucho Line "subway Narimasu" walk 8 minutes
Tobu Tojo Line "Narimasu" walk 10 minutes 東京メトロ有楽町線「地下鉄赤塚」歩13分
東京メトロ有楽町線「地下鉄成増」歩8分
東武東上線「成増」歩10分
| Related links 関連リンク | | [Related Sites of this company] 【この会社の関連サイト】 | Person in charge 担当者より | | Person in charge of real-estate and building Kaneko Toshiya Age: 40's bright, In good spirits, It is honest. We respond with sincerity to trust. 担当者宅建金子 利也年齢:40代明るく、元気で、正直です。信頼にまごころでお応えします。 | Contact お問い合せ先 | | TEL: 0800-603-0512 [Toll free] mobile phone ・ Also available from PHS
Caller ID is not notified
Please contact the "saw SUUMO (Sumo)"
If it does not lead, If the real estate company TEL:0800-603-0512【通話料無料】携帯電話・PHSからもご利用いただけます
発信者番号は通知されません
「SUUMO(スーモ)を見た」と問い合わせください
つながらない方、不動産会社の方は
| Building coverage, floor area ratio 建ぺい率・容積率 | | 60% ・ 200% 60%・200% | Time residents 入居時期 | | Consultation 相談 | Land of the right form 土地の権利形態 | | Ownership 所有権 | Structure and method of construction 構造・工法 | | Wooden three-story 木造3階建 | Renovation リフォーム | | March 2013 interior renovation completed (toilet ・ wall) 2013年3月内装リフォーム済(トイレ・壁) | Use district 用途地域 | | One dwelling 1種住居 | Overview and notices その他概要・特記事項 | | Contact: Kaneko Toshiya, Facilities: Public Water Supply, This sewage, City gas 担当者:金子 利也、設備:公営水道、本下水、都市ガス | Company profile 会社概要 | | <Mediation> Governor of Tokyo (9) No. 041553 (Corporation) All Japan Real Estate Association (Corporation) metropolitan area real estate Fair Trade Council member Showa building (Ltd.) Yubinbango167-0053 Suginami-ku, Tokyo Nishiogiminami 3-18-15 <仲介>東京都知事(9)第041553号(公社)全日本不動産協会会員 (公社)首都圏不動産公正取引協議会加盟昭和建物(株)〒167-0053 東京都杉並区西荻南3-18-15 |
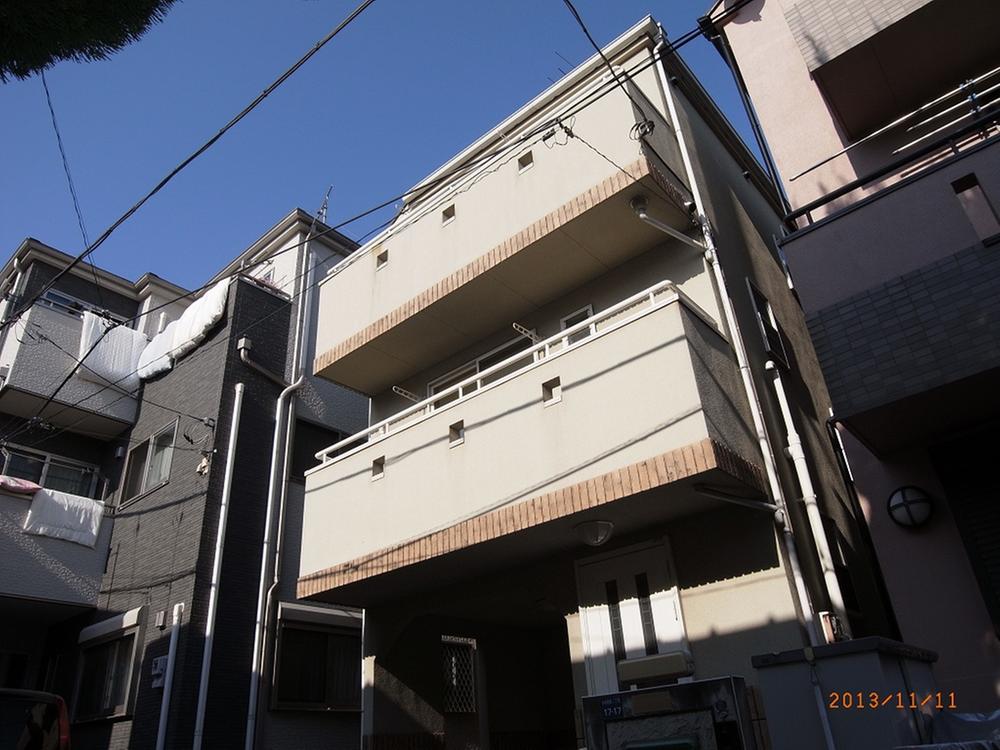 Local appearance photo
現地外観写真
Floor plan間取り図 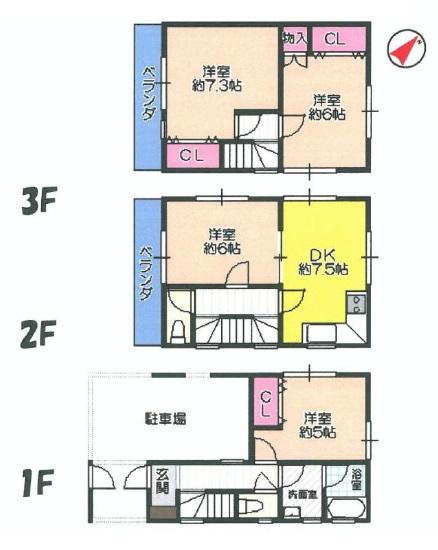 32,900,000 yen, 4DK, Land area 49.8 sq m , Building area 78.97 sq m
3290万円、4DK、土地面積49.8m2、建物面積78.97m2
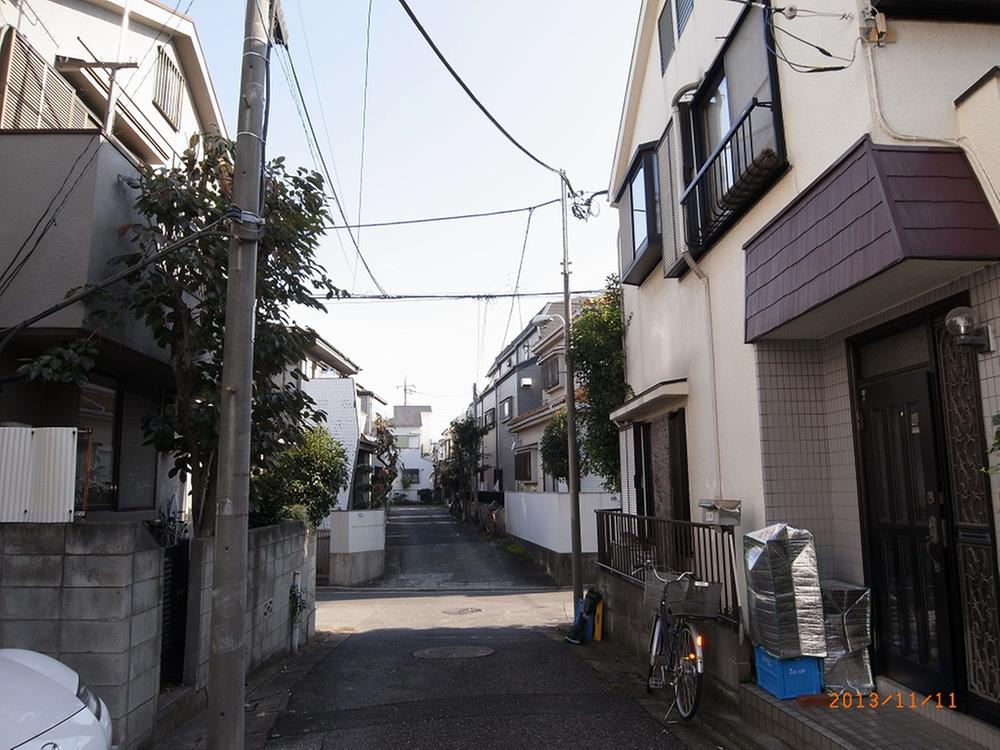 Local photos, including front road
前面道路含む現地写真
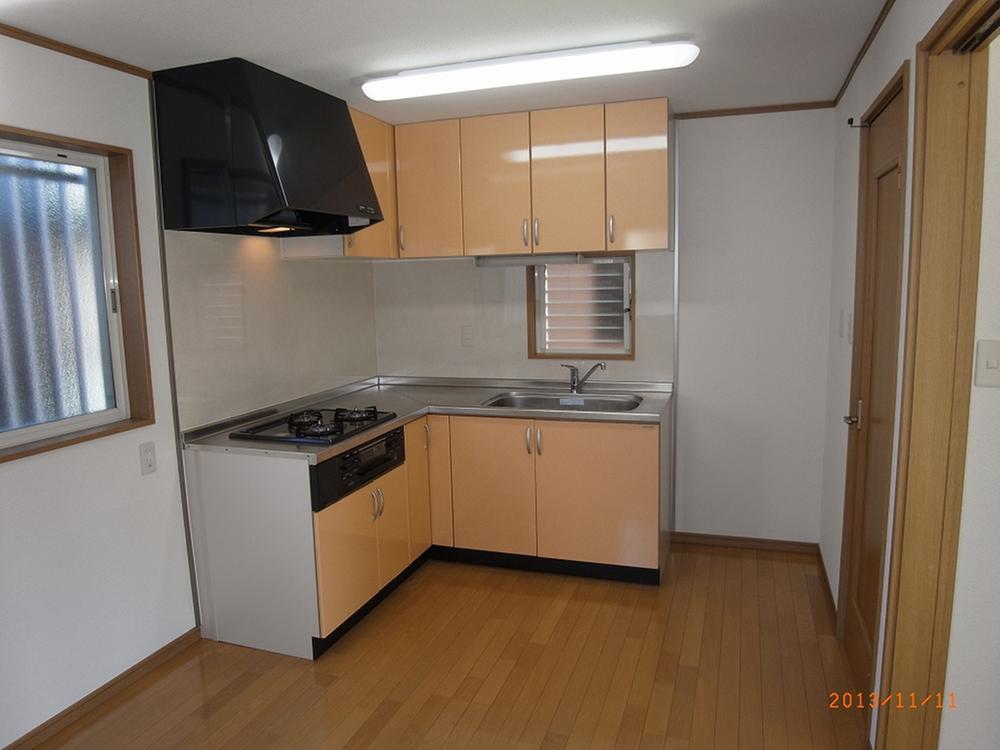 Kitchen
キッチン
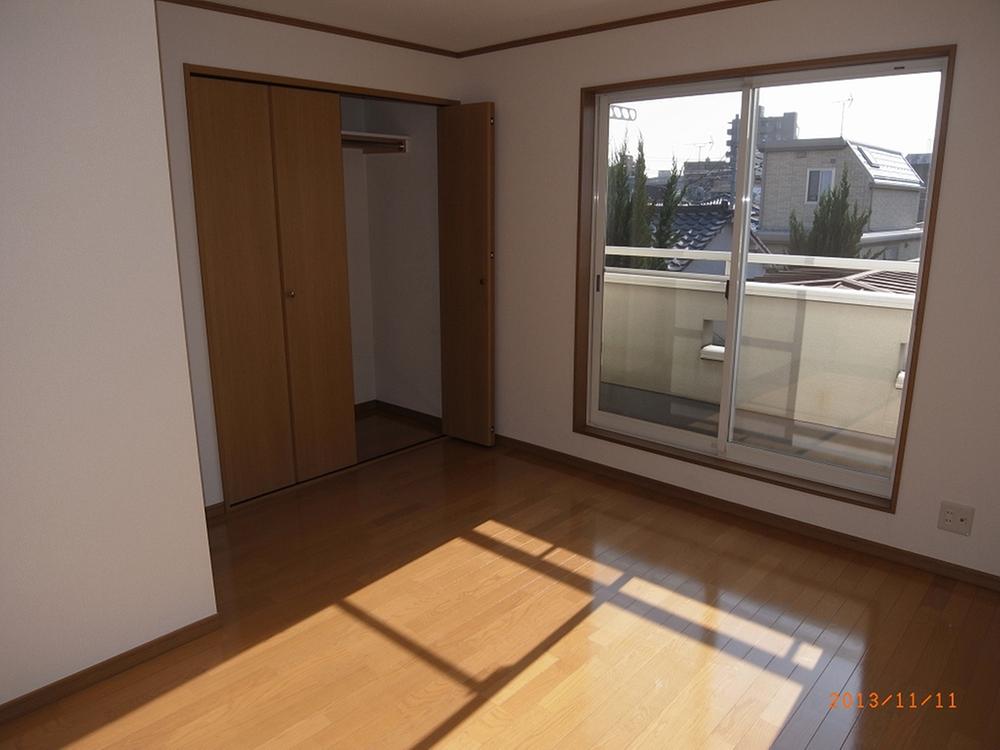 Non-living room
リビング以外の居室
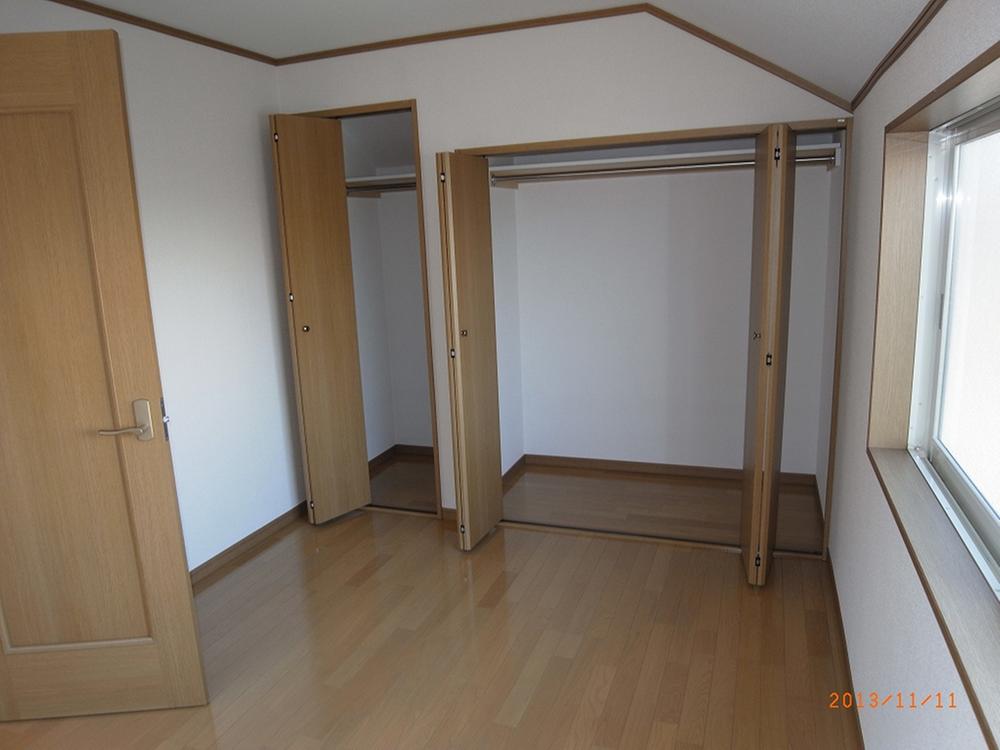 Non-living room
リビング以外の居室
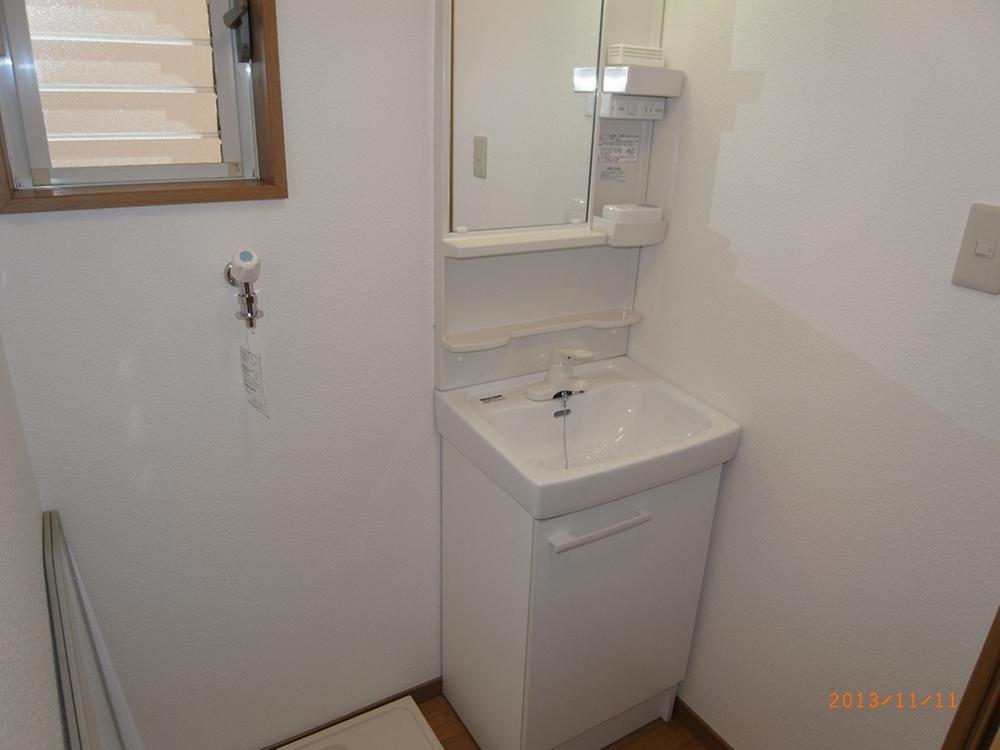 Wash basin, toilet
洗面台・洗面所
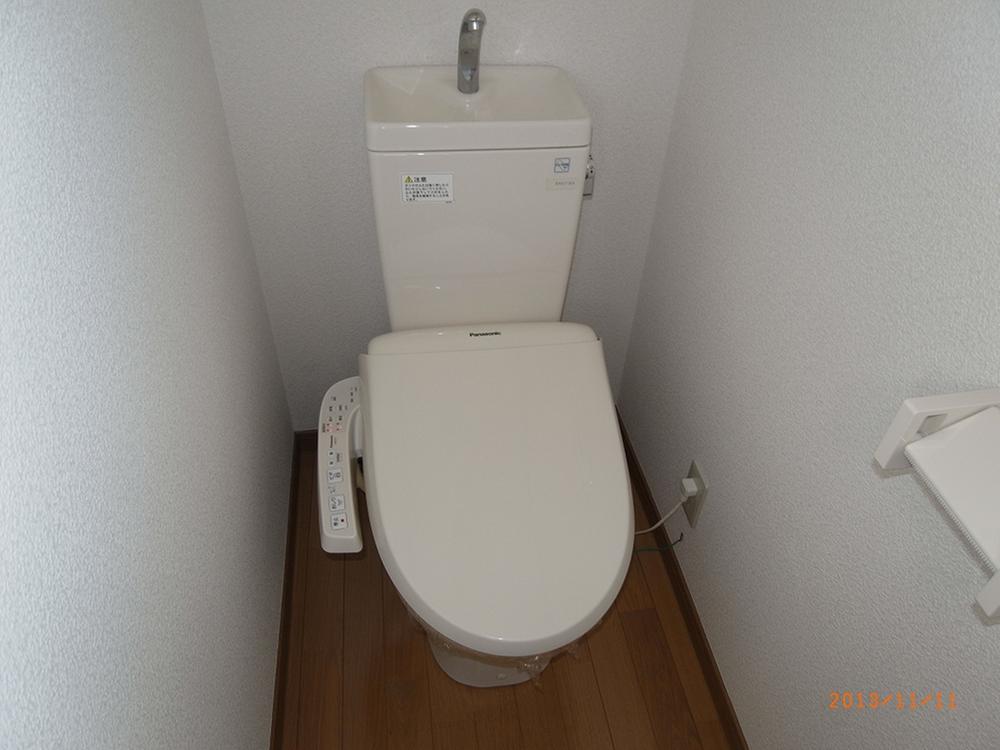 Toilet
トイレ
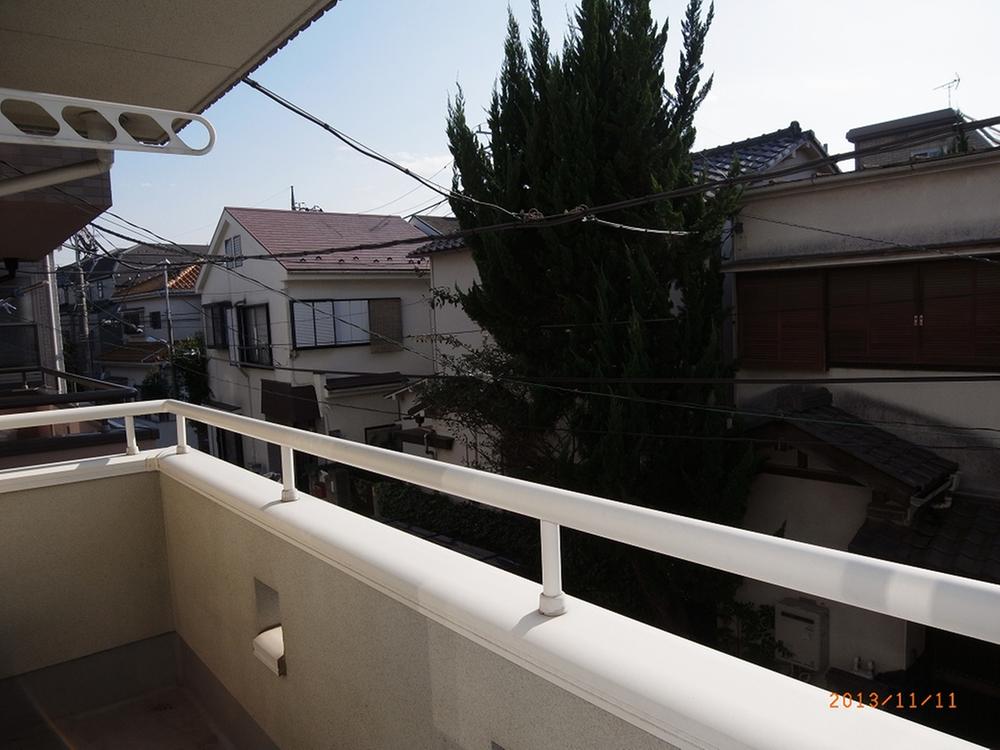 Balcony
バルコニー
Supermarketスーパー 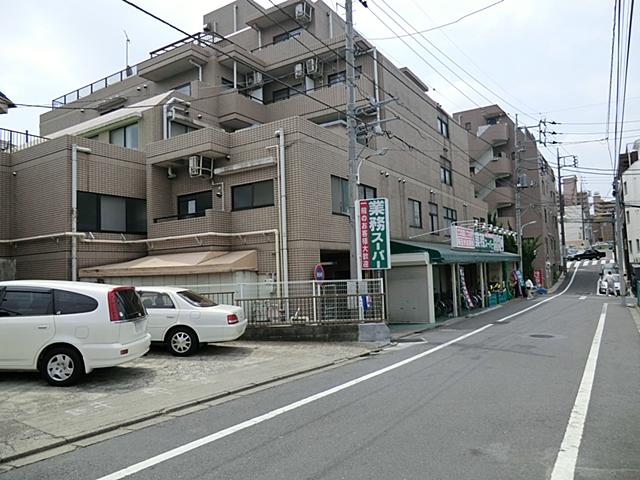 669m to business super Narimasu shop
業務スーパー成増店まで669m
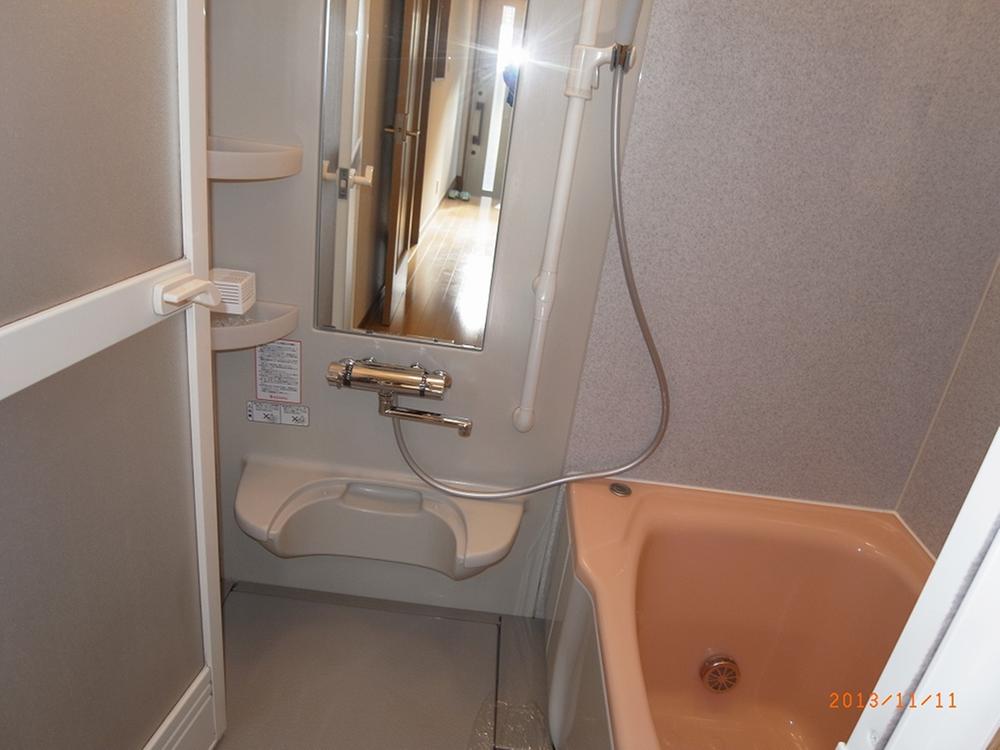 Bathroom
浴室
Junior high school中学校 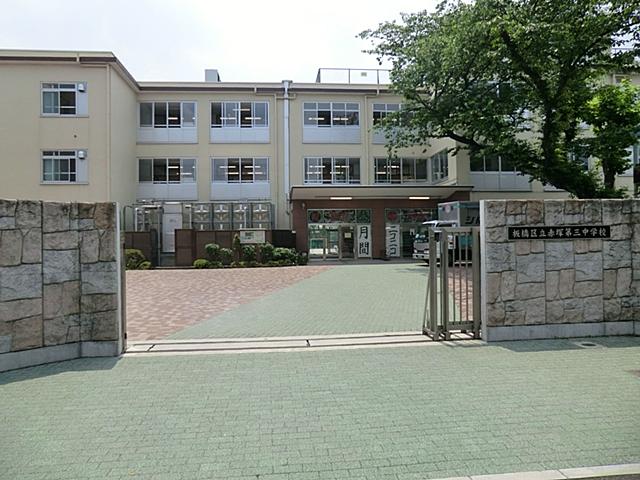 1100m to Itabashi Akatsuka third junior high school
板橋区立赤塚第三中学校まで1100m
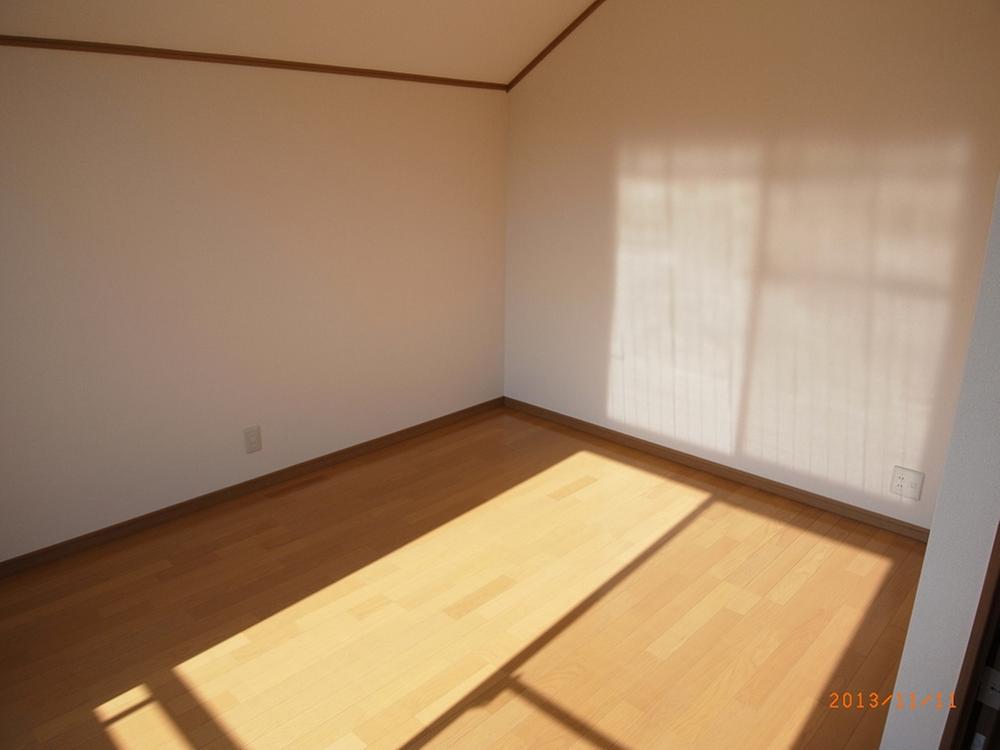 Non-living room
リビング以外の居室
Primary school小学校 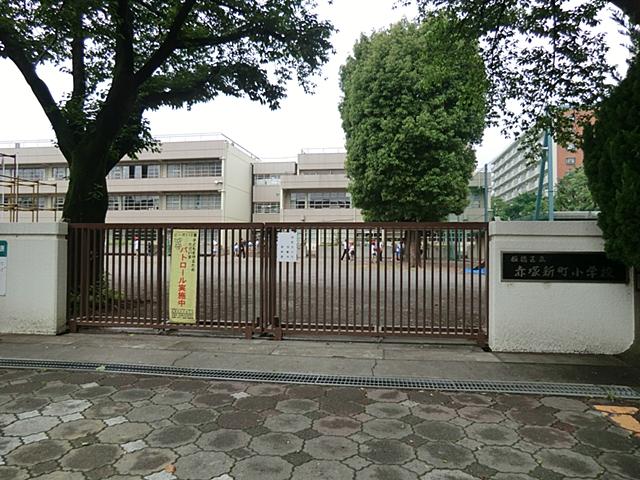 580m up to elementary school Itabashi Akatsukashin cho
板橋区立赤塚新町小学校まで580m
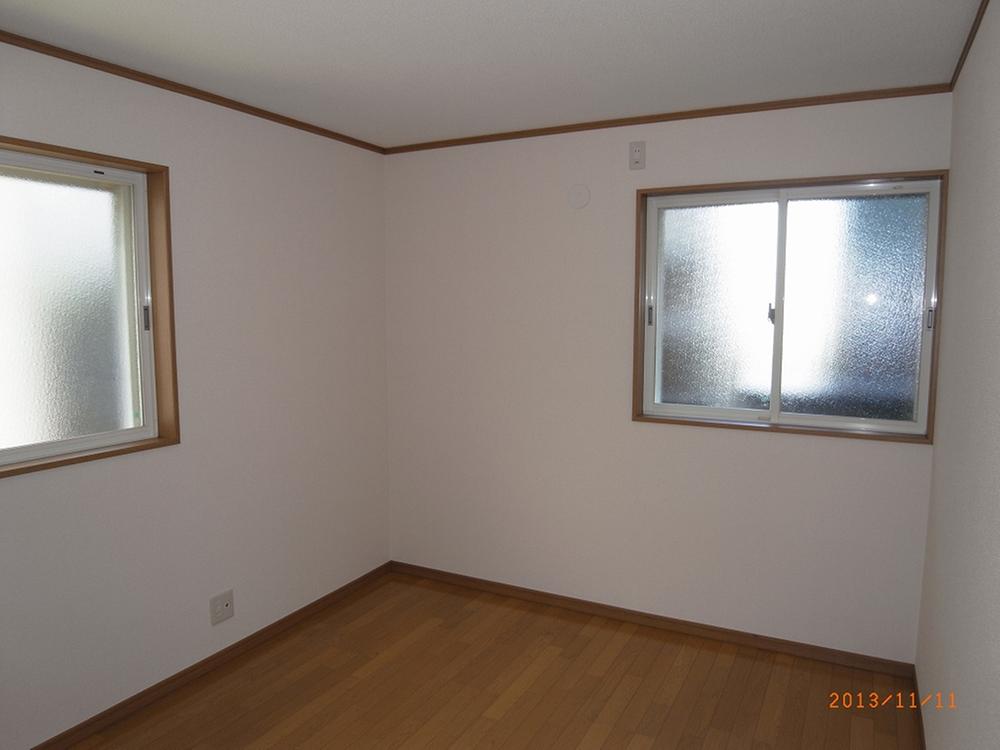 Non-living room
リビング以外の居室
Kindergarten ・ Nursery幼稚園・保育園 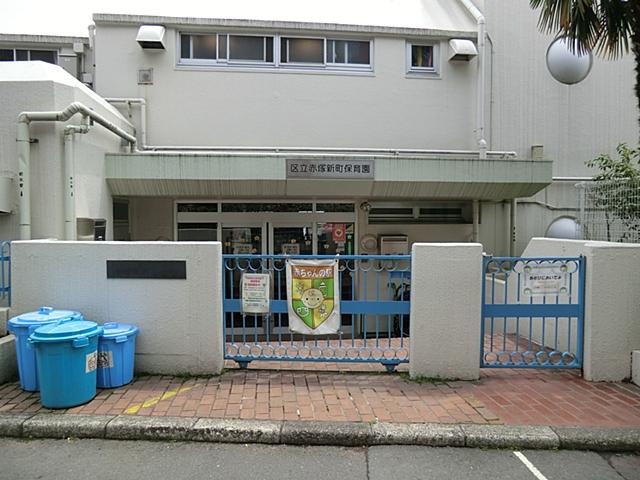 Akatsukashin cho 280m to nursery school
赤塚新町保育園まで280m
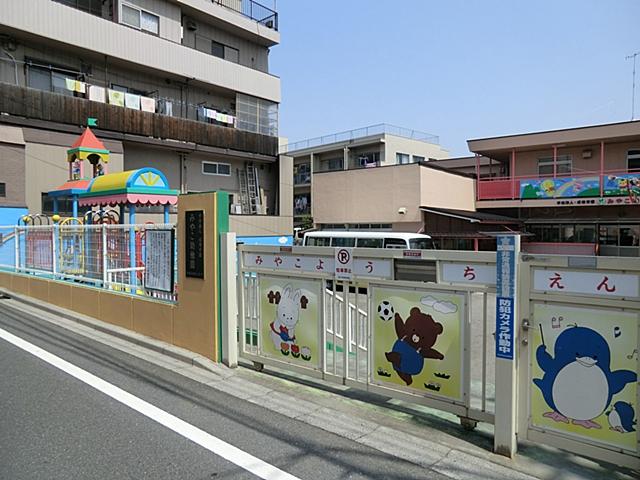 Kyoto 611m to kindergarten
みやこ幼稚園まで611m
Park公園 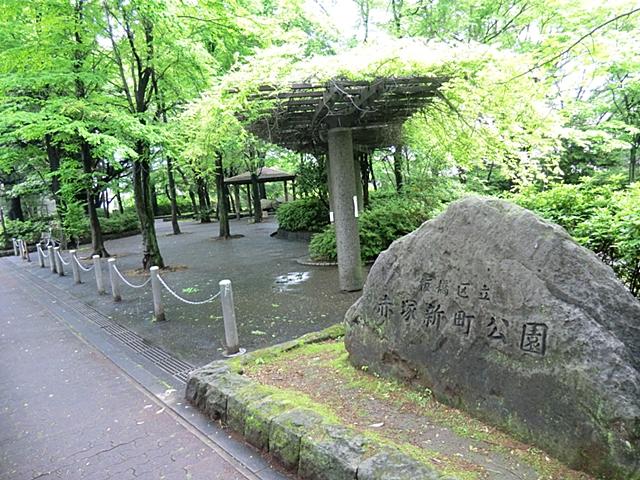 621m until Akatsukashin the town park
赤塚新町公園まで621m
Location
|



















