Used Homes » Kanto » Tokyo » Itabashi
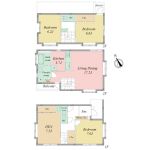 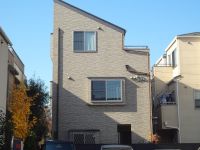
| | Itabashi-ku, Tokyo 東京都板橋区 |
| Toei Mita Line "Takashimadaira" walk 11 minutes 都営三田線「高島平」歩11分 |
| Is a 11-minute walk from the Toei Mita Line "Takashimadaira" station! Quiet living environment! 都営三田線「高島平」駅より徒歩11分です!静かな住環境! |
| March 2006 architecture 3LDK + is detached of the closet! ・ 1st floor 39.05 sq m ・ Second floor 39.36 sq m ・ 3rd floor 30.03 sq m ※ Parking spaces 2 Taiyu ※ Alley-like portion 30.72 sq m (34.4%) have a total of 108.44 sq m 2006年3月建築 3LDK+納戸の戸建です!・1階 39.05m2・2階 39.36m2・3階 30.03m2※駐車スペース2台有※路地状部分30.72m2(34.4%)有計108.44m2 |
Features pickup 特徴ピックアップ | | Parking two Allowed / System kitchen / Bathroom Dryer / Or more before road 6m / Toilet 2 places / Underfloor Storage / TV monitor interphone / Dish washing dryer / Three-story or more / City gas / Flat terrain / Floor heating 駐車2台可 /システムキッチン /浴室乾燥機 /前道6m以上 /トイレ2ヶ所 /床下収納 /TVモニタ付インターホン /食器洗乾燥機 /3階建以上 /都市ガス /平坦地 /床暖房 | Price 価格 | | 44,800,000 yen 4480万円 | Floor plan 間取り | | 3LDK + S (storeroom) 3LDK+S(納戸) | Units sold 販売戸数 | | 1 units 1戸 | Land area 土地面積 | | 89.24 sq m 89.24m2 | Building area 建物面積 | | 108.44 sq m 108.44m2 | Driveway burden-road 私道負担・道路 | | Nothing, North 12m width 無、北12m幅 | Completion date 完成時期(築年月) | | March 2006 2006年3月 | Address 住所 | | Itabashi-ku, Tokyo Takashimadaira 2 東京都板橋区高島平2 | Traffic 交通 | | Toei Mita Line "Takashimadaira" walk 11 minutes 都営三田線「高島平」歩11分
| Related links 関連リンク | | [Related Sites of this company] 【この会社の関連サイト】 | Person in charge 担当者より | | Person in charge of Suzuki Takanori 担当者鈴木 孝則 | Contact お問い合せ先 | | Sumitomo Forestry Home Service Co., Ltd. Nerima shop TEL: 0800-603-0297 [Toll free] mobile phone ・ Also available from PHS
Caller ID is not notified
Please contact the "saw SUUMO (Sumo)"
If it does not lead, If the real estate company 住友林業ホームサービス(株)練馬店TEL:0800-603-0297【通話料無料】携帯電話・PHSからもご利用いただけます
発信者番号は通知されません
「SUUMO(スーモ)を見た」と問い合わせください
つながらない方、不動産会社の方は
| Building coverage, floor area ratio 建ぺい率・容積率 | | 60% ・ 200% 60%・200% | Time residents 入居時期 | | Consultation 相談 | Land of the right form 土地の権利形態 | | Ownership 所有権 | Structure and method of construction 構造・工法 | | Wooden three-story 木造3階建 | Use district 用途地域 | | One middle and high 1種中高 | Overview and notices その他概要・特記事項 | | Contact: Suzuki Takanori, Facilities: Public Water Supply, This sewage, City gas, Parking: Garage 担当者:鈴木 孝則、設備:公営水道、本下水、都市ガス、駐車場:車庫 | Company profile 会社概要 | | <Mediation> Minister of Land, Infrastructure and Transport (14) No. 000220 (Corporation) Tokyo Metropolitan Government Building Lots and Buildings Transaction Business Association (Corporation) metropolitan area real estate Fair Trade Council member Sumitomo Forestry Home Service Co., Ltd. Nerima shop Yubinbango176-0001 Nerima-ku, Tokyo Nerima 1-4-1 <仲介>国土交通大臣(14)第000220号(公社)東京都宅地建物取引業協会会員 (公社)首都圏不動産公正取引協議会加盟住友林業ホームサービス(株)練馬店〒176-0001 東京都練馬区練馬1-4-1 |
Floor plan間取り図 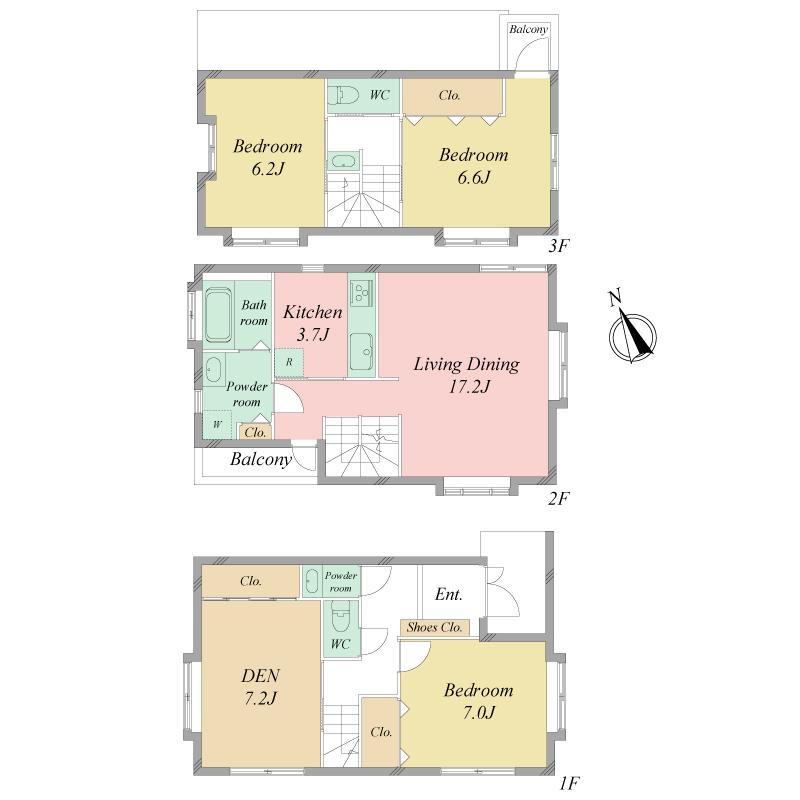 44,800,000 yen, 3LDK + S (storeroom), Land area 89.24 sq m , Building area 108.44 sq m
4480万円、3LDK+S(納戸)、土地面積89.24m2、建物面積108.44m2
Local appearance photo現地外観写真 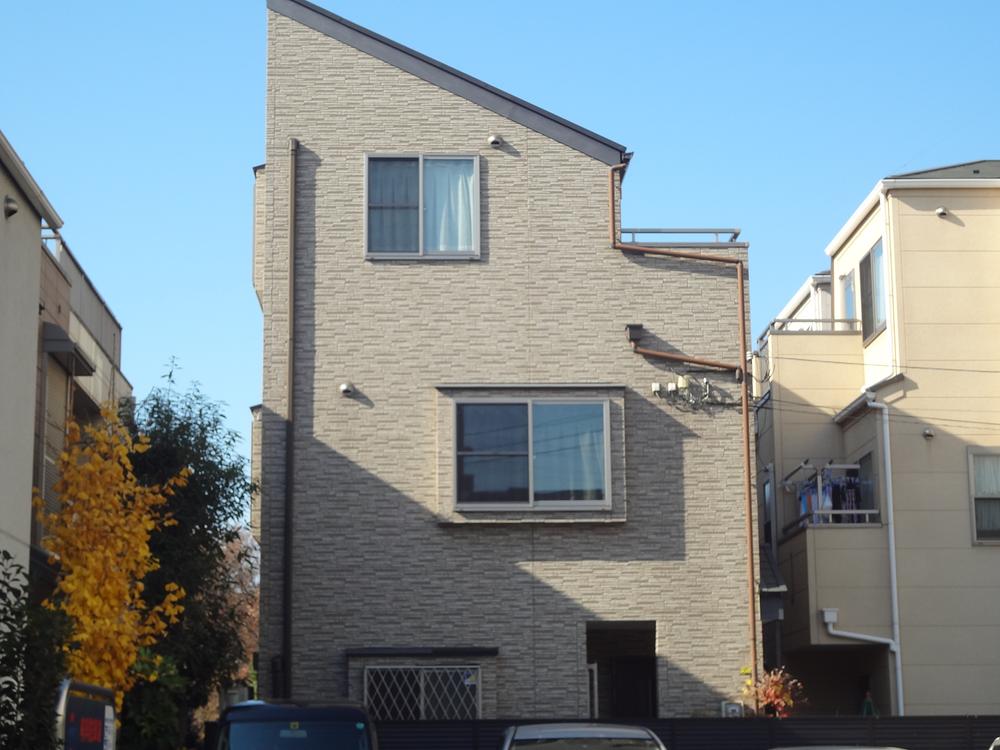 Local (12 May 2013) Shooting
現地(2013年12月)撮影
Livingリビング 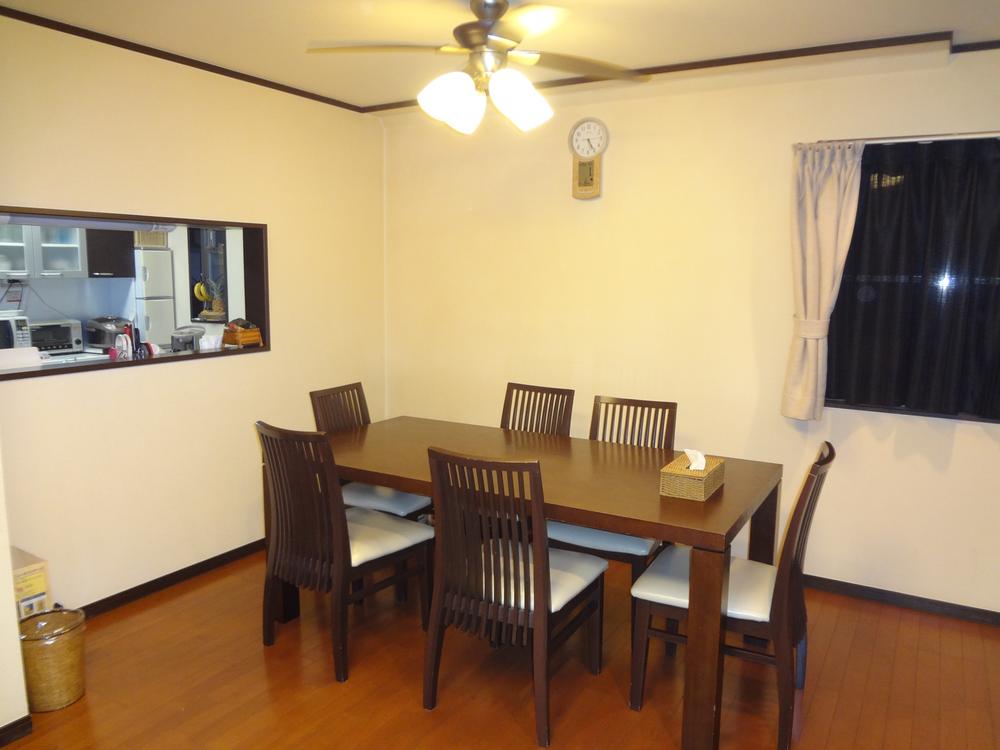 Indoor (12 May 2013) Shooting
室内(2013年12月)撮影
Local appearance photo現地外観写真 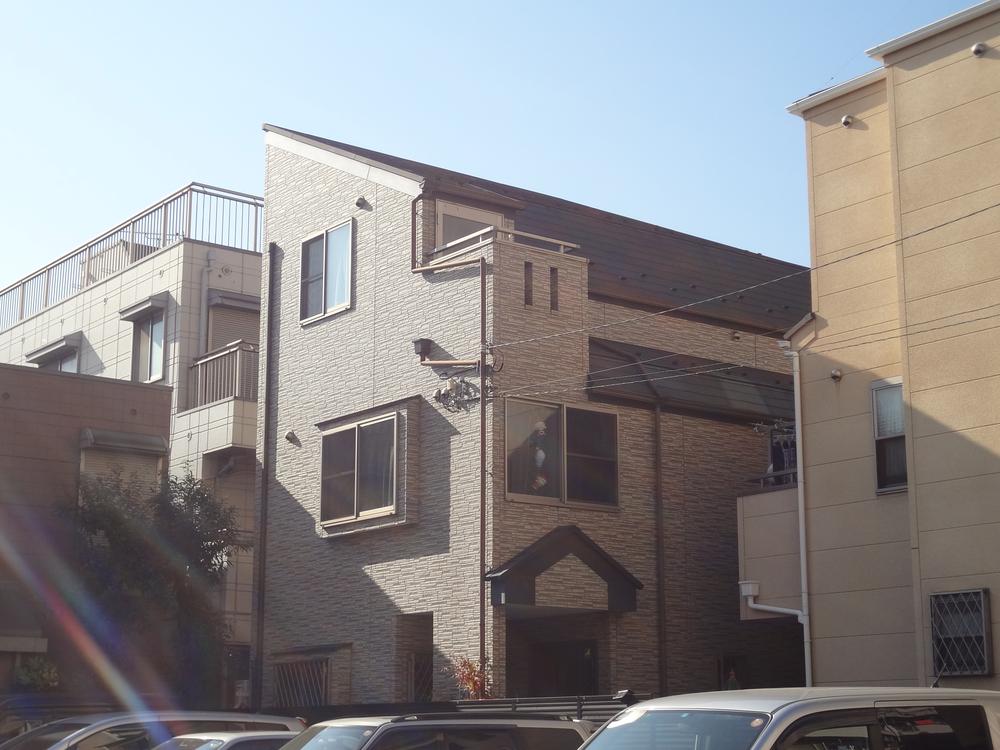 Local (12 May 2013) Shooting
現地(2013年12月)撮影
Livingリビング 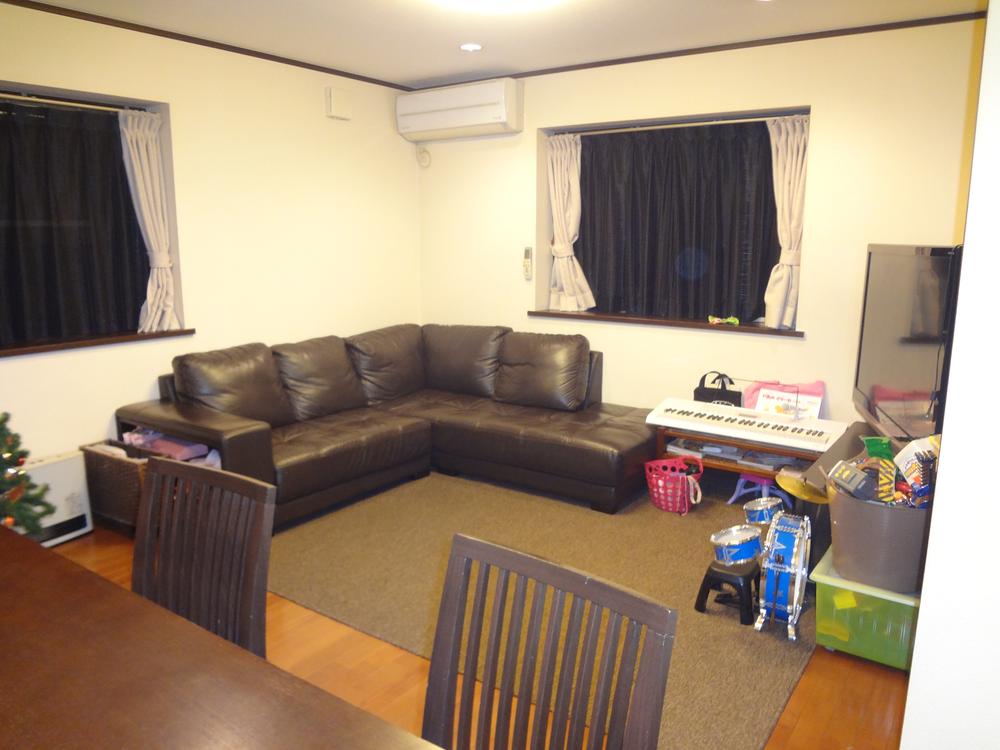 Indoor (12 May 2013) Shooting
室内(2013年12月)撮影
Bathroom浴室 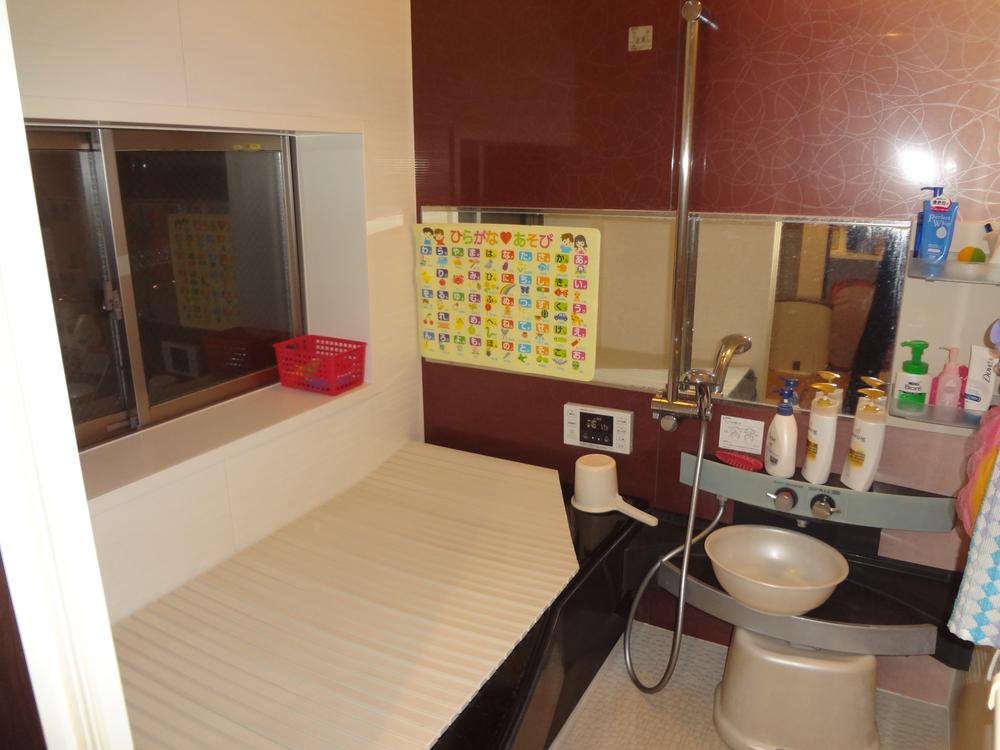 Indoor (12 May 2013) Shooting
室内(2013年12月)撮影
Kitchenキッチン 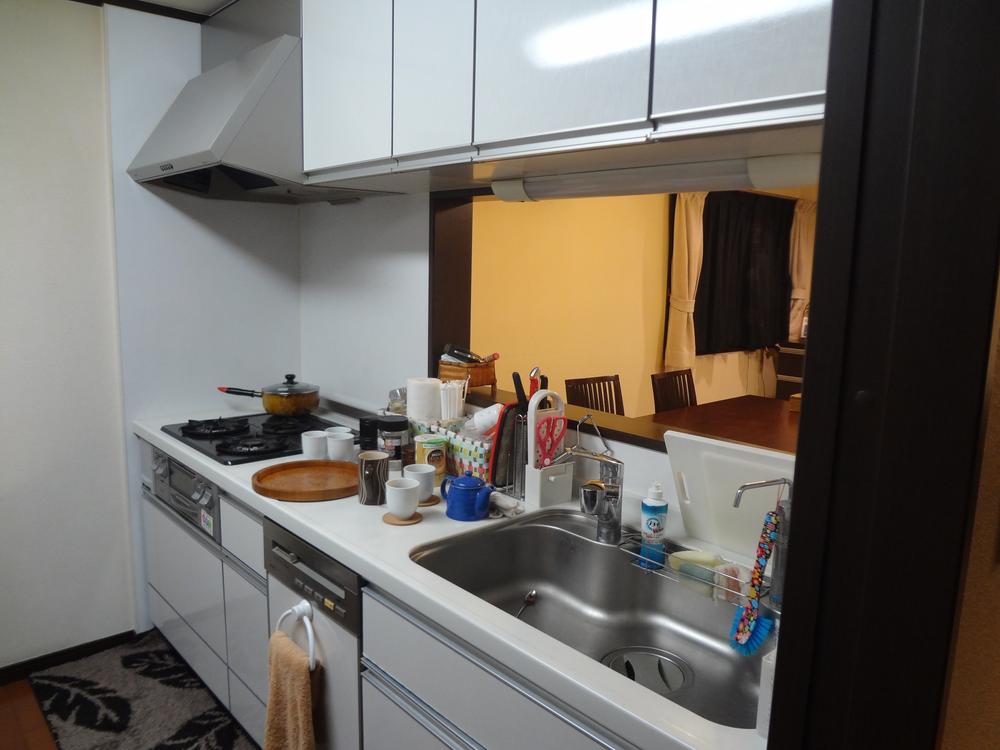 Indoor (12 May 2013) Shooting
室内(2013年12月)撮影
Non-living roomリビング以外の居室 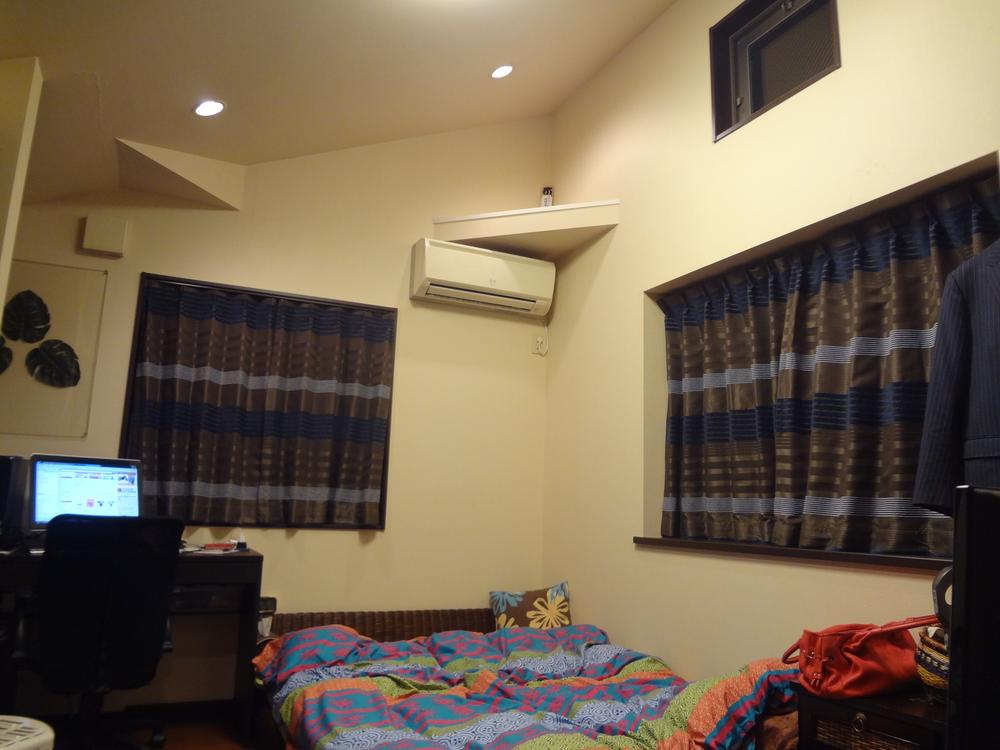 Indoor (12 May 2013) Shooting
室内(2013年12月)撮影
The entire compartment Figure全体区画図 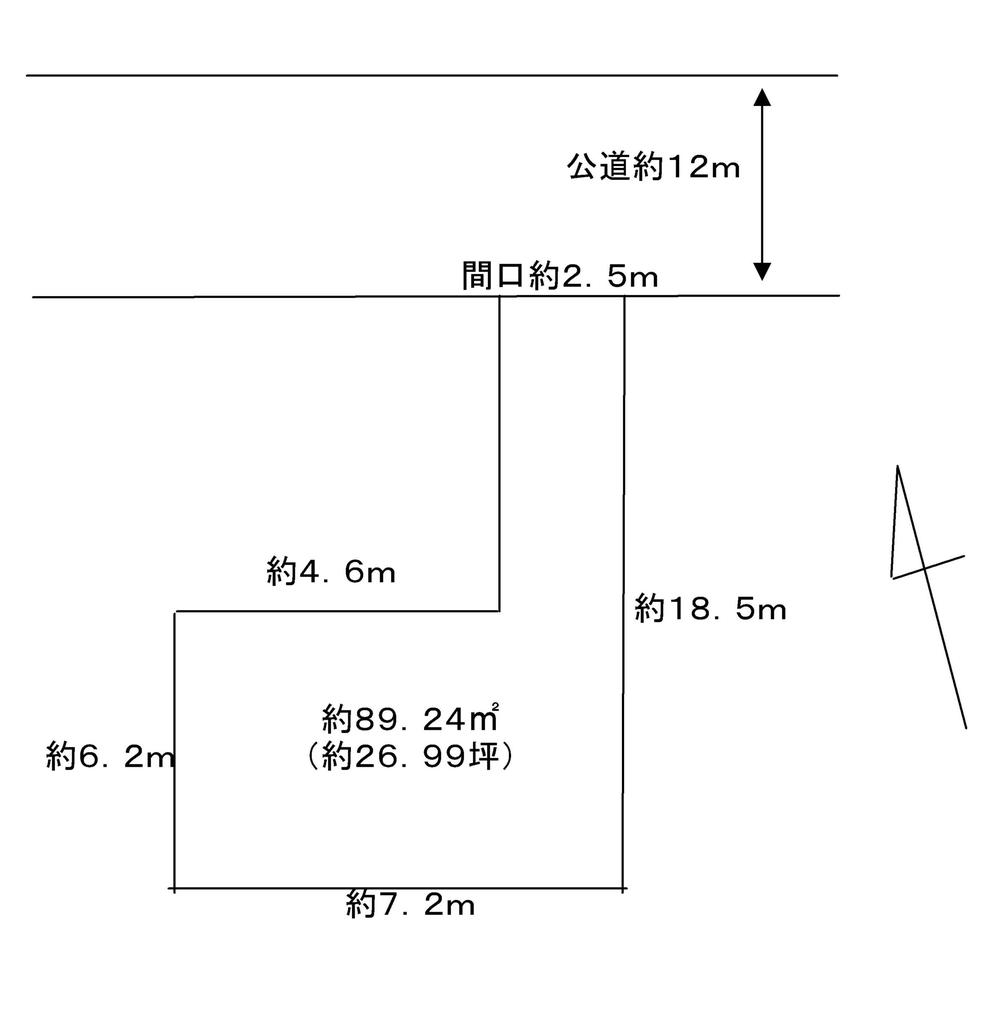 Compartment figure
区画図
Local appearance photo現地外観写真 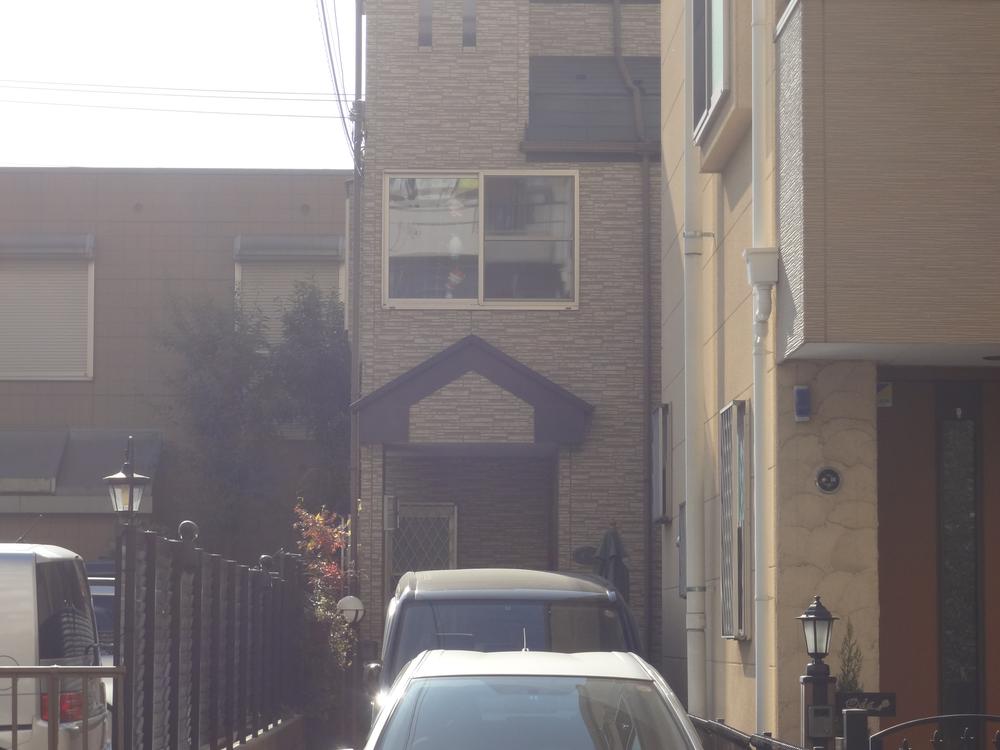 Local (12 May 2013) Shooting
現地(2013年12月)撮影
Non-living roomリビング以外の居室 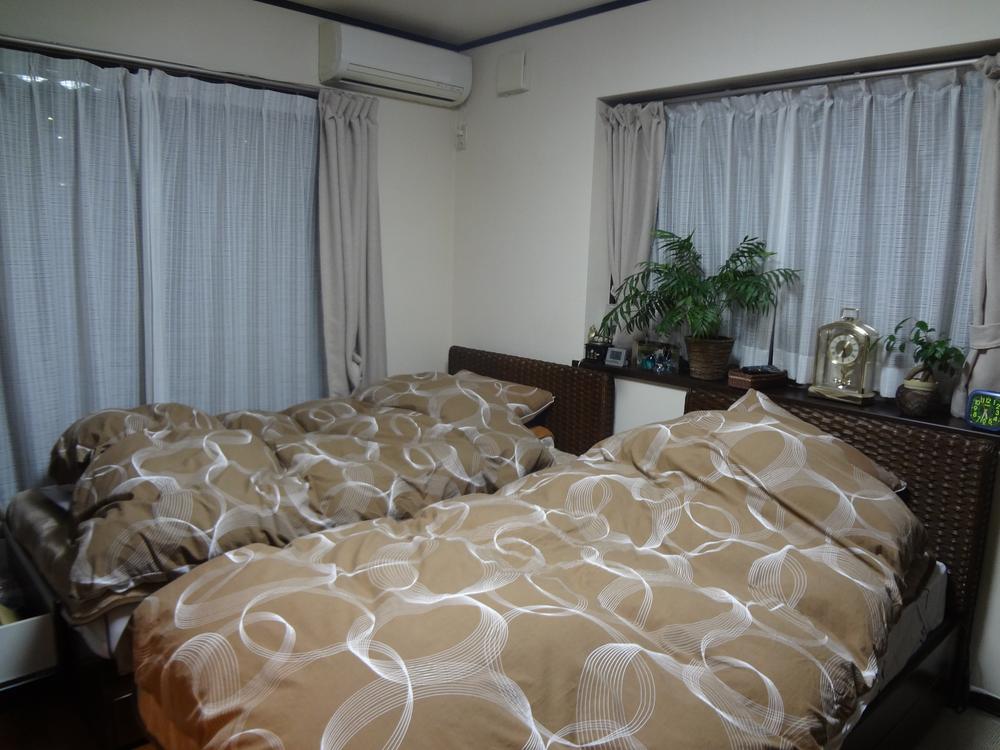 Indoor (12 May 2013) Shooting
室内(2013年12月)撮影
Location
|












