Used Homes » Kanto » Tokyo » Itabashi
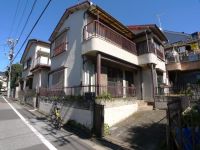 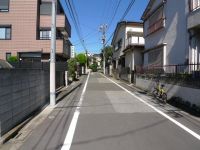
| | Itabashi-ku, Tokyo 東京都板橋区 |
| Tobu Tojo Line "Kamiitabashi" walk 13 minutes 東武東上線「上板橋」歩13分 |
| Supermarket ・ Convenience store near, Living environment is good. The building, It is recommended for those who wish to your favorite style, depending on renovation. Parking conditioning, It is refreshing terrain of the front road 6m. スーパー・コンビニも近く、生活環境は良好です。建物は、リフォーム次第でお好みのスタイルを希望する方にお勧めです。駐車場完備、前面公道6mのすっきりした地形です。 |
| 2 along the line more accessible, Yang per good, Flat to the station, A quiet residential area, Shaping land, 2-story, South balcony, Nantei, Leafy residential area, Ventilation good, City gas, Flat terrain 2沿線以上利用可、陽当り良好、駅まで平坦、閑静な住宅地、整形地、2階建、南面バルコニー、南庭、緑豊かな住宅地、通風良好、都市ガス、平坦地 |
Features pickup 特徴ピックアップ | | 2 along the line more accessible / Yang per good / Flat to the station / A quiet residential area / Shaping land / 2-story / South balcony / Nantei / Leafy residential area / Ventilation good / City gas / Flat terrain 2沿線以上利用可 /陽当り良好 /駅まで平坦 /閑静な住宅地 /整形地 /2階建 /南面バルコニー /南庭 /緑豊かな住宅地 /通風良好 /都市ガス /平坦地 | Price 価格 | | 32,500,000 yen 3250万円 | Floor plan 間取り | | 4DK 4DK | Units sold 販売戸数 | | 1 units 1戸 | Total units 総戸数 | | 1 units 1戸 | Land area 土地面積 | | 78.85 sq m (measured) 78.85m2(実測) | Building area 建物面積 | | 80.28 sq m (registration) 80.28m2(登記) | Driveway burden-road 私道負担・道路 | | Nothing, West 6m width (contact the road width 8.8m) 無、西6m幅(接道幅8.8m) | Completion date 完成時期(築年月) | | August 1980 1980年8月 | Address 住所 | | Itabashi-ku, Tokyo Maeno-cho, 6 東京都板橋区前野町6 | Traffic 交通 | | Tobu Tojo Line "Kamiitabashi" walk 13 minutes
Tobu Tojo Line "Tokiwadai" walk 16 minutes
Toei Mita Line "Shimura Sanchome" walk 19 minutes 東武東上線「上板橋」歩13分
東武東上線「ときわ台」歩16分
都営三田線「志村三丁目」歩19分
| Person in charge 担当者より | | Rep Kensuke Yokoo 担当者横尾健輔 | Contact お問い合せ先 | | (Ltd.) Life up horizontal over TEL: 0800-603-0519 [Toll free] mobile phone ・ Also available from PHS
Caller ID is not notified
Please contact the "saw SUUMO (Sumo)"
If it does not lead, If the real estate company (株)ライフアップヨコーTEL:0800-603-0519【通話料無料】携帯電話・PHSからもご利用いただけます
発信者番号は通知されません
「SUUMO(スーモ)を見た」と問い合わせください
つながらない方、不動産会社の方は
| Building coverage, floor area ratio 建ぺい率・容積率 | | 60% ・ 200% 60%・200% | Time residents 入居時期 | | Consultation 相談 | Land of the right form 土地の権利形態 | | Ownership 所有権 | Structure and method of construction 構造・工法 | | Wooden 2-story (framing method) 木造2階建(軸組工法) | Use district 用途地域 | | One middle and high 1種中高 | Other limitations その他制限事項 | | Regulations have by the Landscape Act, Residential land development construction regulation area, Quasi-fire zones 景観法による規制有、宅地造成工事規制区域、準防火地域 | Overview and notices その他概要・特記事項 | | Contact: Kensuke Yokoo, Facilities: Public Water Supply, This sewage, City gas, Parking: Garage 担当者:横尾健輔、設備:公営水道、本下水、都市ガス、駐車場:車庫 | Company profile 会社概要 | | <Mediation> Governor of Tokyo (7) No. 050710 (Ltd.) Life up horizontal over Yubinbango174-0071 Itabashi-ku, Tokyo Tokiwadai 4-13-4 <仲介>東京都知事(7)第050710号(株)ライフアップヨコー〒174-0071 東京都板橋区常盤台4-13-4 |
Local appearance photo現地外観写真 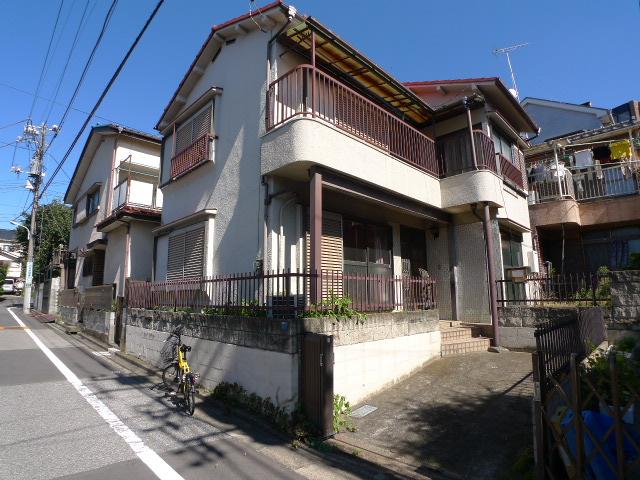 Local (11 May 2013) Shooting
現地(2013年11月)撮影
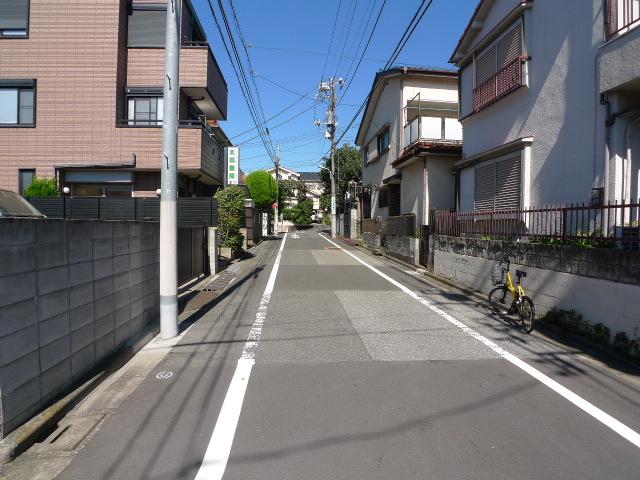 Local (11 May 2013) Shooting
現地(2013年11月)撮影
Local photos, including front road前面道路含む現地写真 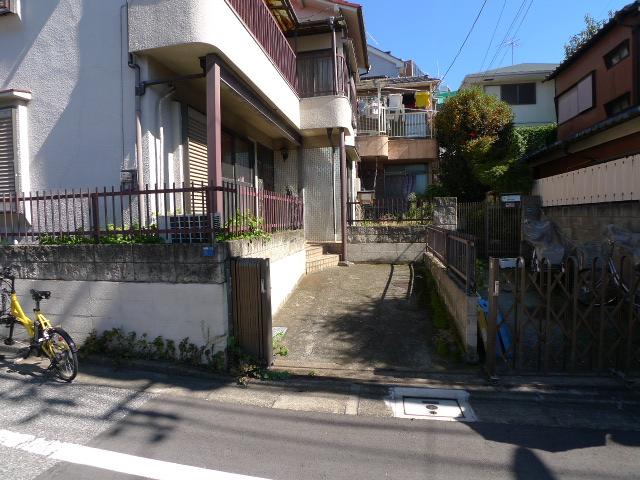 Local (11 May 2013) Shooting
現地(2013年11月)撮影
Floor plan間取り図 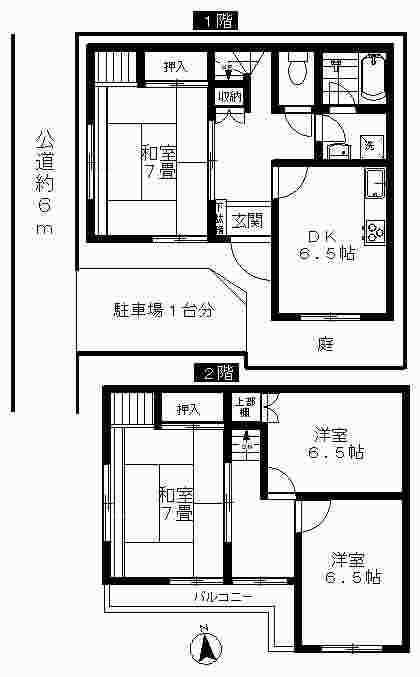 32,500,000 yen, 4DK, Land area 78.85 sq m , Building area 80.28 sq m
3250万円、4DK、土地面積78.85m2、建物面積80.28m2
Compartment figure区画図 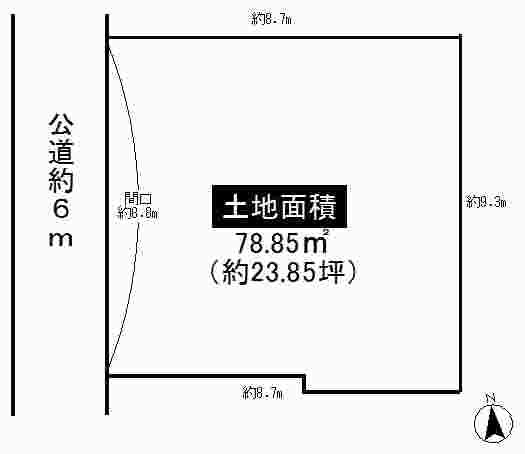 32,500,000 yen, 4DK, Land area 78.85 sq m , Building area 80.28 sq m
3250万円、4DK、土地面積78.85m2、建物面積80.28m2
Supermarketスーパー 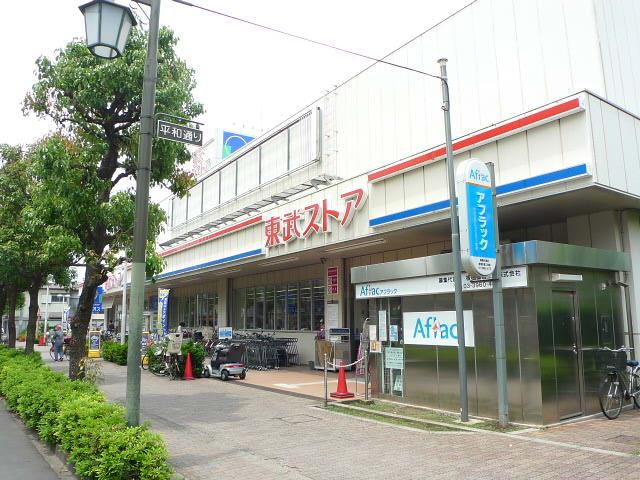 Up to about Tobu Store 434m
東武ストアまで約434m
Other Environmental Photoその他環境写真 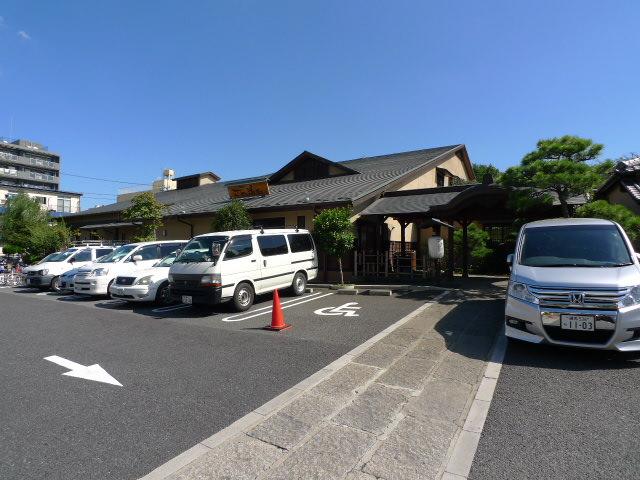 Up to about health land "sheath of hot water" 780m
健康ランド「さやの湯」まで約780m
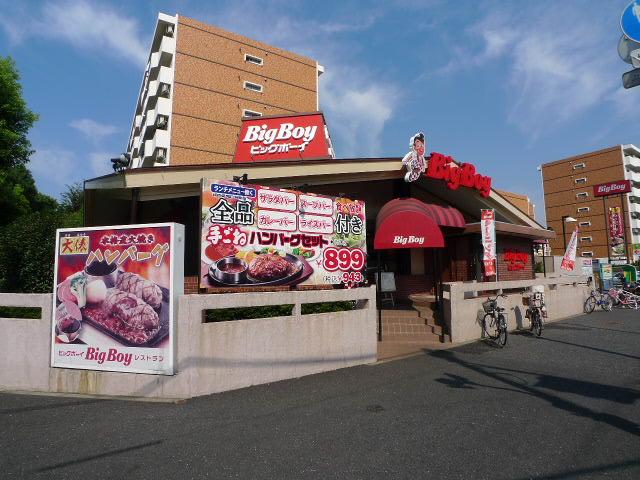 About until the family restaurant "Big Boy" 420m
ファミリーレストラン「ビッグボーイ」まで約420m
Convenience storeコンビニ 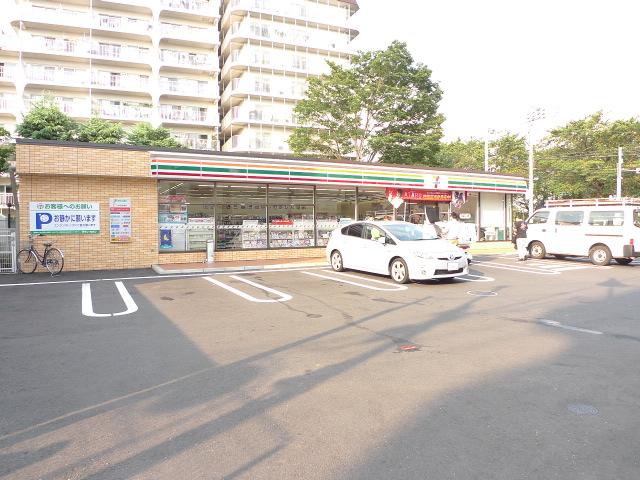 150m to Seven-Eleven
セブンイレブンまで150m
Shopping centreショッピングセンター 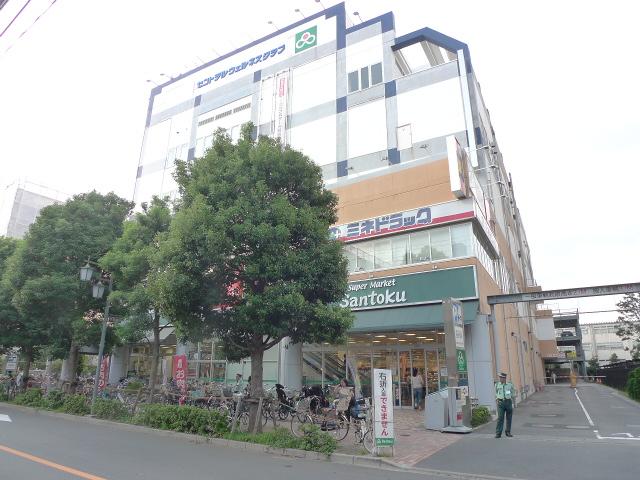 Supermarket, Drug store, sports gym, Up to about complex that Uniqlo enters 469m
スーパー、ドラッグストア、スポーツジム、ユニクロが入る複合施設まで約469m
High school ・ College高校・高専 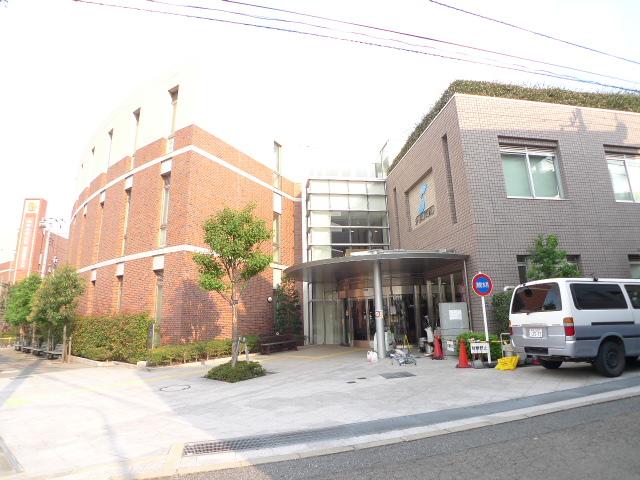 Shukutoku about to school (from kindergarten to university) 373m
淑徳学園(幼稚園から大学まで)まで約373m
Junior high school中学校 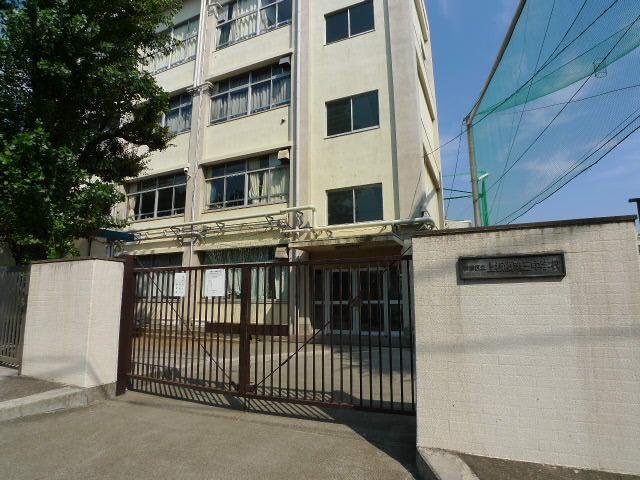 Kamiitabashi about until the third junior high school 560m
上板橋第三中学校まで約560m
Location
|













