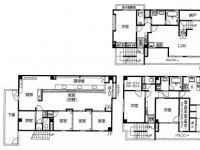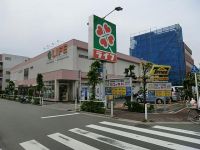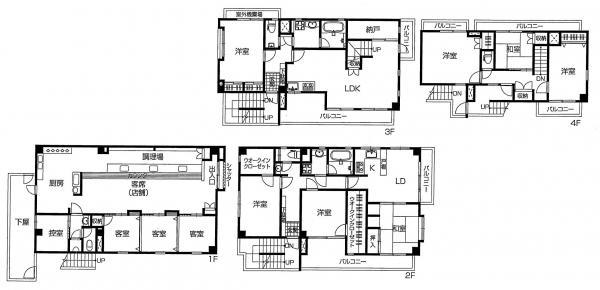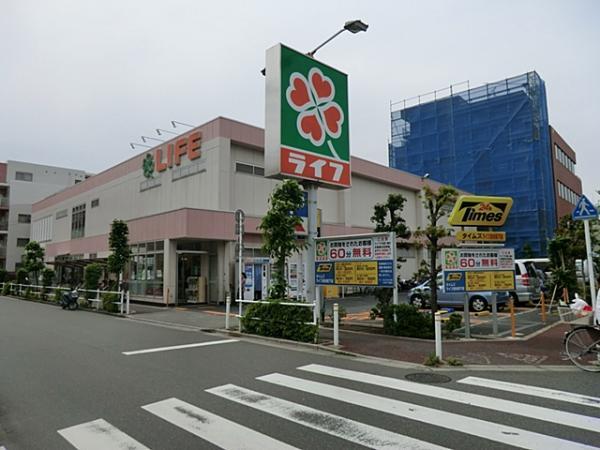|
|
Itabashi-ku, Tokyo
東京都板橋区
|
|
Toei Mita Line "Shimura Sanchome" walk 8 minutes
都営三田線「志村三丁目」歩8分
|
|
[Group Companies recommended properties! ] 2 family house with store ☆ Building area 83.1 square meters of is the breadth! ! Please have a look once
【グループ会社おすすめ物件!】店舗付き2世帯住宅☆建物面積83.1坪の広さです!!ぜひ一度ご覧下さい
|
|
Good location of an 8-minute walk to the nearest station! Facing the public road 7.9m, Access by car is also convenient ☆
最寄り駅まで徒歩8分の好立地!公道7.9mに面し、車でのアクセスも便利です☆
|
Features pickup 特徴ピックアップ | | Super close / Facing south / Yang per good / All room storage / Siemens south road / Japanese-style room / Toilet 2 places / 2 or more sides balcony / South balcony / The window in the bathroom / Ventilation good / Walk-in closet / Three-story or more / City gas / Storeroom / 2 family house スーパーが近い /南向き /陽当り良好 /全居室収納 /南側道路面す /和室 /トイレ2ヶ所 /2面以上バルコニー /南面バルコニー /浴室に窓 /通風良好 /ウォークインクロゼット /3階建以上 /都市ガス /納戸 /2世帯住宅 |
Price 価格 | | 95,800,000 yen 9580万円 |
Floor plan 間取り | | 7LDK 7LDK |
Units sold 販売戸数 | | 1 units 1戸 |
Total units 総戸数 | | 1 units 1戸 |
Land area 土地面積 | | 145.45 sq m (registration) 145.45m2(登記) |
Building area 建物面積 | | 274.87 sq m (registration) 274.87m2(登記) |
Driveway burden-road 私道負担・道路 | | Nothing, South 7.9m width 無、南7.9m幅 |
Completion date 完成時期(築年月) | | November 1993 1993年11月 |
Address 住所 | | Itabashi-ku, Tokyo Sakashita 1 東京都板橋区坂下1 |
Traffic 交通 | | Toei Mita Line "Shimura Sanchome" walk 8 minutes
Toei Mita Line "Shimura Sakagami" walk 12 minutes
Toei Mita Line "lotus root" walk 15 minutes 都営三田線「志村三丁目」歩8分
都営三田線「志村坂上」歩12分
都営三田線「蓮根」歩15分
|
Person in charge 担当者より | | Person in charge of real-estate and building Hirose Also tell neat place also bad place good Taro property. Because I will do my best hard as delight customers, Humbly thank you. 担当者宅建広瀬 太郎物件の良いところも悪いところもきちんとお伝えします。お客様に喜んで頂けるよう一生懸命頑張りますので、何卒よろしくお願い致します。 |
Contact お問い合せ先 | | TEL: 0800-603-1421 [Toll free] mobile phone ・ Also available from PHS
Caller ID is not notified
Please contact the "saw SUUMO (Sumo)"
If it does not lead, If the real estate company TEL:0800-603-1421【通話料無料】携帯電話・PHSからもご利用いただけます
発信者番号は通知されません
「SUUMO(スーモ)を見た」と問い合わせください
つながらない方、不動産会社の方は
|
Building coverage, floor area ratio 建ぺい率・容積率 | | 60% ・ 200% 60%・200% |
Time residents 入居時期 | | Consultation 相談 |
Land of the right form 土地の権利形態 | | Ownership 所有権 |
Structure and method of construction 構造・工法 | | RC4 story RC4階建 |
Use district 用途地域 | | Semi-industrial 準工業 |
Other limitations その他制限事項 | | Height district, Quasi-fire zones 高度地区、準防火地域 |
Overview and notices その他概要・特記事項 | | Contact: Hirose Taro, Facilities: Public Water Supply, This sewage, City gas, Parking: No 担当者:広瀬 太郎、設備:公営水道、本下水、都市ガス、駐車場:無 |
Company profile 会社概要 | | <Mediation> Governor of Tokyo (5) No. 071012 (Corporation) All Japan Real Estate Association (Corporation) metropolitan area real estate Fair Trade Council member (Ltd.) living living 販本 shop Yubinbango167-0022 Suginami-ku, Tokyo Shimo Igusa 3-39-17 <仲介>東京都知事(5)第071012号(公社)全日本不動産協会会員 (公社)首都圏不動産公正取引協議会加盟(株)リビング住販本店〒167-0022 東京都杉並区下井草3-39-17 |



