Used Homes » Kanto » Tokyo » Itabashi
 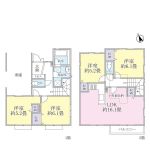
| | Itabashi-ku, Tokyo 東京都板橋区 |
| Tobu Tojo Line "Kamiitabashi" walk 13 minutes 東武東上線「上板橋」歩13分 |
| ■ Tobu Tojo Line "Kamiitabashi" station walk 13 minutes ■ Ukima-Funado Station ~ Bus service between Tokiwadai Station (a 4-minute walk from the young trees elementary school bus stop) ■ January 2004 Built ■ 2-story ・ Floor plan of 4LDK type ■ Sunshine ・ There is a whole room two or more directions of the window that takes into account the wind through. ■ All room housed there ■ The height of the garage is located about 3m. ■ There attic storage. ■ About to ward China and Taiwan park 100m ■ There is also the garden space is on the south side. ■東武東上線「上板橋」駅徒歩13分■浮間舟渡駅 ~ ときわ台駅間のバス便(若木小学校バス停から徒歩4分)■平成16年1月築■2階建・4LDKタイプの間取り■日照・風通に考慮した全居室2方向以上の窓がございます。■全居室収納有り■車庫の高さは約3mございます。■屋根裏収納ございます。■区立中台公園まで約100m■南側にはお庭スペースもございます。 |
Features pickup 特徴ピックアップ | | LDK15 tatami mats or more / Toilet 2 places / 2-story / City gas LDK15畳以上 /トイレ2ヶ所 /2階建 /都市ガス | Price 価格 | | 41,800,000 yen 4180万円 | Floor plan 間取り | | 4LDK 4LDK | Units sold 販売戸数 | | 1 units 1戸 | Land area 土地面積 | | 91.62 sq m (registration) 91.62m2(登記) | Building area 建物面積 | | 106.19 sq m , Among the first floor garage 12.42 sq m 106.19m2、うち1階車庫12.42m2 | Driveway burden-road 私道負担・道路 | | Share interests 147 sq m × (1 / 8), North 4m width 共有持分147m2×(1/8)、北4m幅 | Completion date 完成時期(築年月) | | January 2004 2004年1月 | Address 住所 | | Itabashi-ku, Tokyo China and Taiwan 3 東京都板橋区中台3 | Traffic 交通 | | Tobu Tojo Line "Kamiitabashi" walk 13 minutes 東武東上線「上板橋」歩13分
| Related links 関連リンク | | [Related Sites of this company] 【この会社の関連サイト】 | Person in charge 担当者より | | Rep Makino 担当者牧野 | Contact お問い合せ先 | | Tokyu Livable Inc. Ikebukuro Center TEL: 0800-603-0163 [Toll free] mobile phone ・ Also available from PHS
Caller ID is not notified
Please contact the "saw SUUMO (Sumo)"
If it does not lead, If the real estate company 東急リバブル(株)池袋センターTEL:0800-603-0163【通話料無料】携帯電話・PHSからもご利用いただけます
発信者番号は通知されません
「SUUMO(スーモ)を見た」と問い合わせください
つながらない方、不動産会社の方は
| Building coverage, floor area ratio 建ぺい率・容積率 | | 60% ・ 160% 60%・160% | Time residents 入居時期 | | Consultation 相談 | Land of the right form 土地の権利形態 | | Ownership 所有権 | Structure and method of construction 構造・工法 | | Wooden 2-story 木造2階建 | Use district 用途地域 | | One middle and high 1種中高 | Other limitations その他制限事項 | | Quasi-fire zones 準防火地域 | Overview and notices その他概要・特記事項 | | Contact: Makino, Facilities: Public Water Supply, This sewage, City gas, Parking: Garage 担当者:牧野、設備:公営水道、本下水、都市ガス、駐車場:車庫 | Company profile 会社概要 | | <Mediation> Minister of Land, Infrastructure and Transport (10) No. 002611 (one company) Real Estate Association (Corporation) metropolitan area real estate Fair Trade Council member Tokyu Livable Inc. Ikebukuro center Yubinbango170-0013 Toshima-ku, Tokyo Ikebukuro 1-9-1 Seiko - Sunshine XI building the fifth floor <仲介>国土交通大臣(10)第002611号(一社)不動産協会会員 (公社)首都圏不動産公正取引協議会加盟東急リバブル(株)池袋センター〒170-0013 東京都豊島区東池袋1-9-1 セイコ-サンシャインXIビル5階 |
Local appearance photo現地外観写真 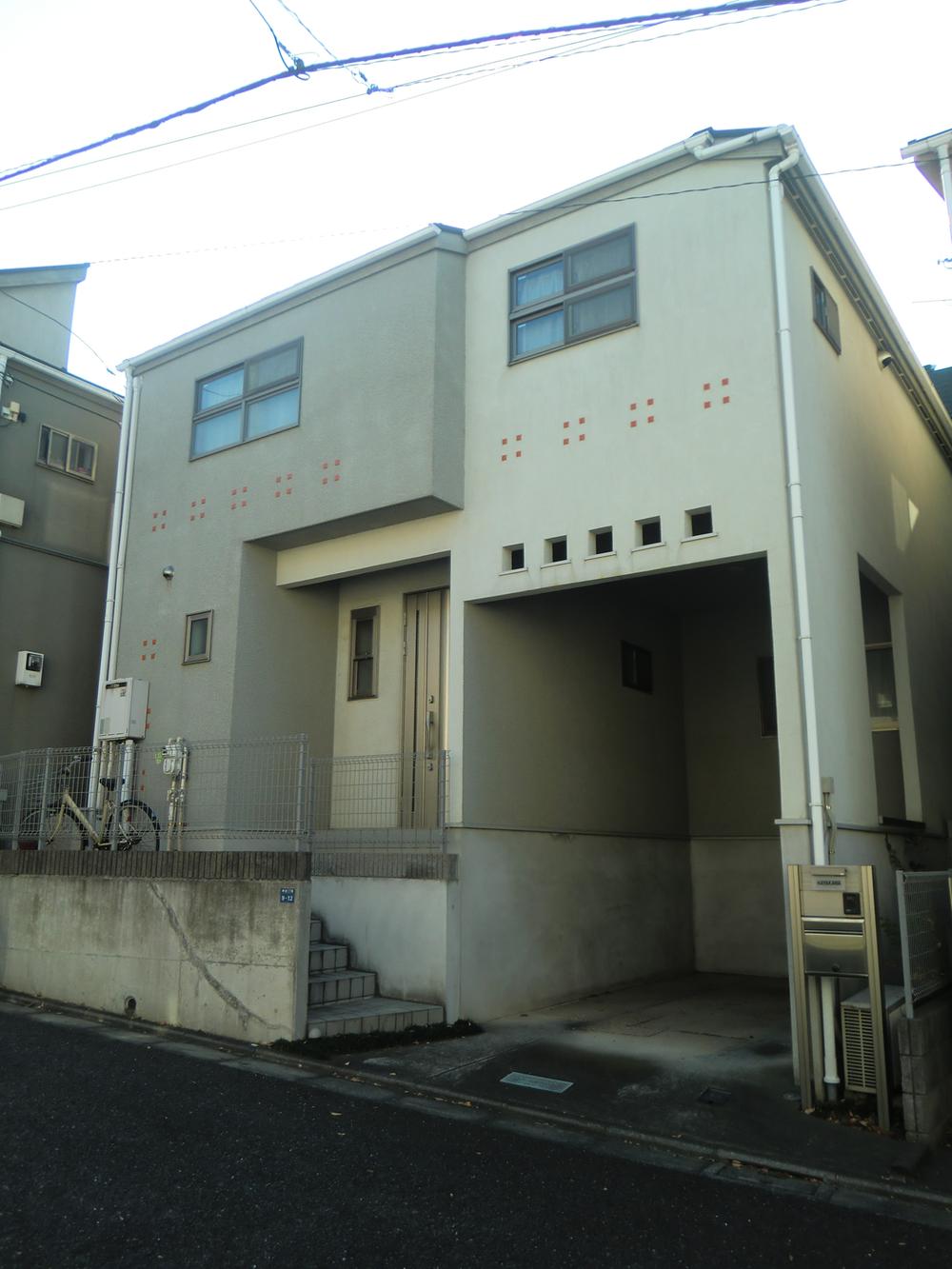 Appearance (2013 December shooting)
外観(平成25年12月撮影)
Floor plan間取り図 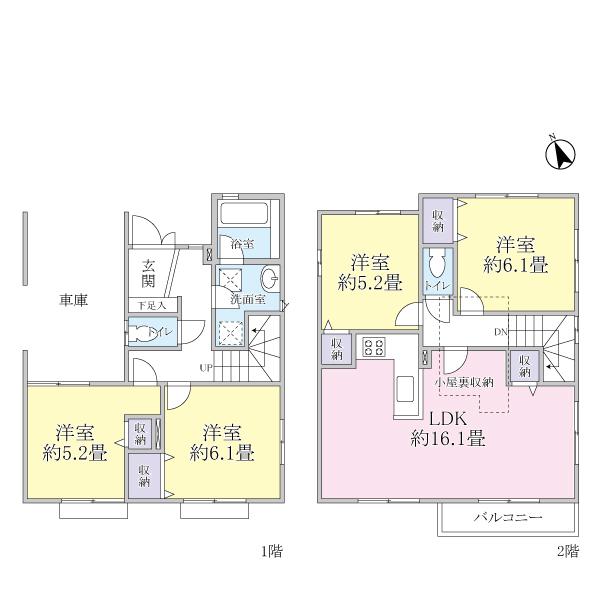 41,800,000 yen, 4LDK, Land area 91.62 sq m , Building area 106.19 sq m
4180万円、4LDK、土地面積91.62m2、建物面積106.19m2
Local appearance photo現地外観写真 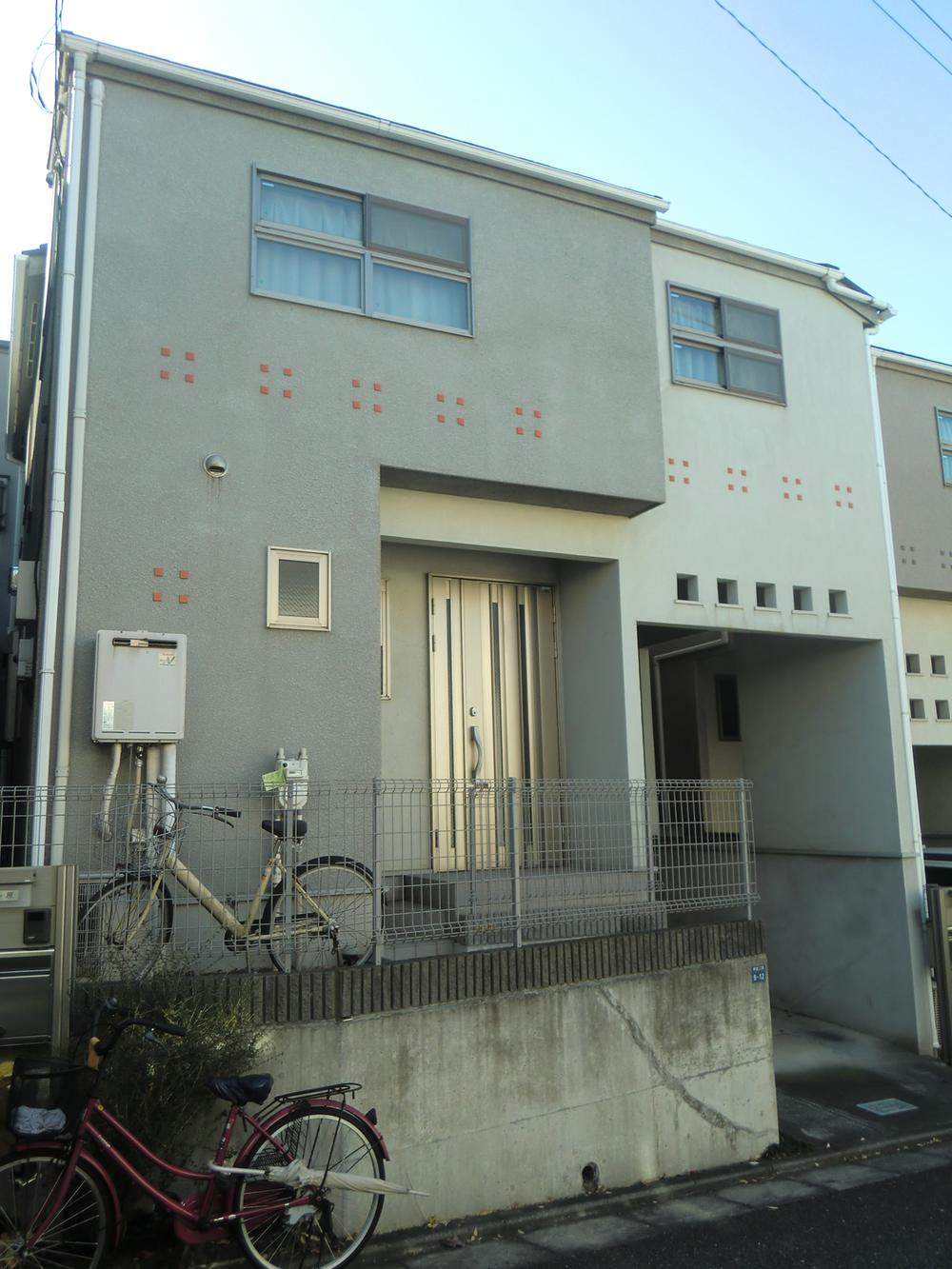 Appearance (2013 December shooting)
外観(平成25年12月撮影)
Entrance玄関 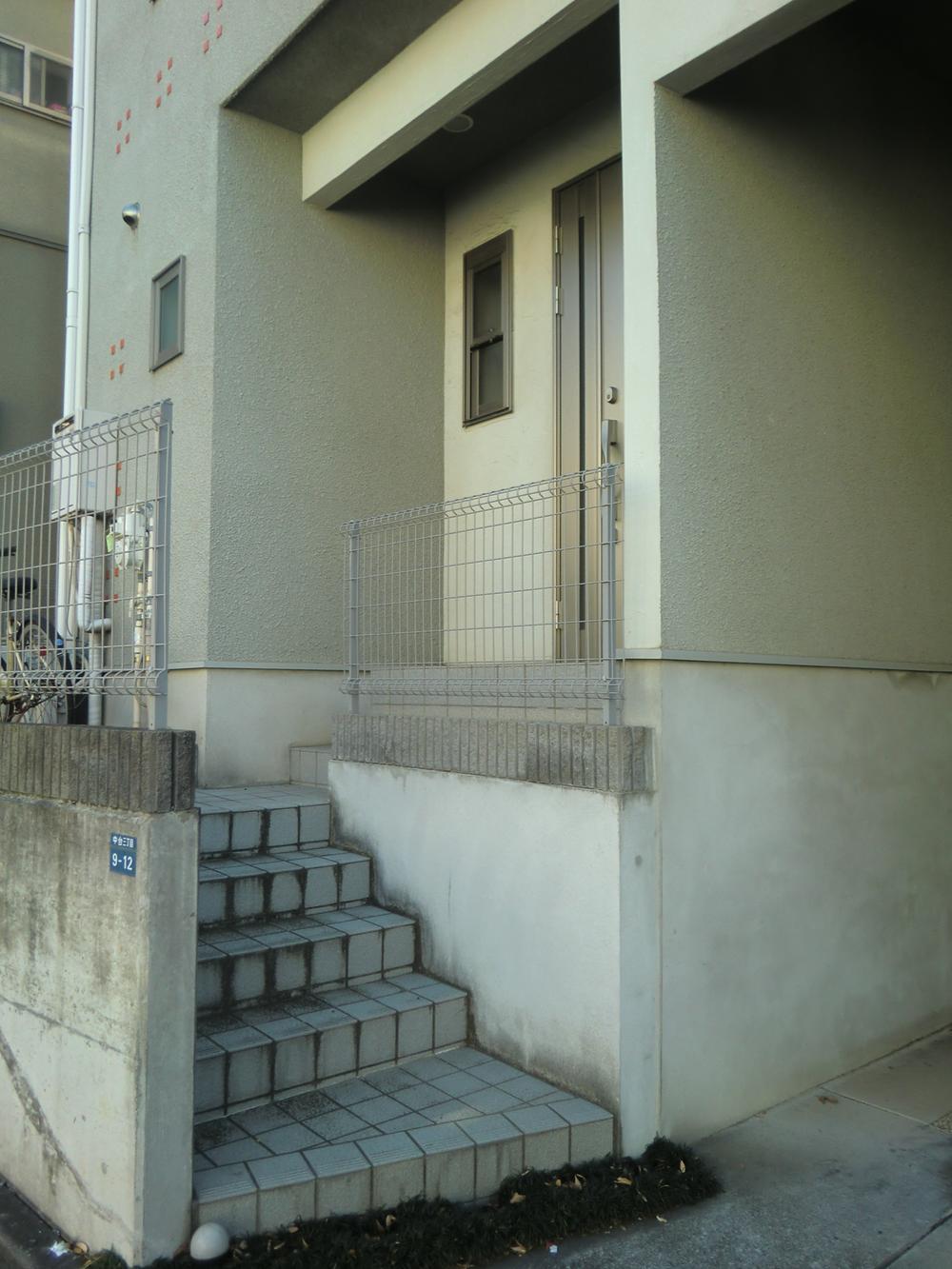 Entrance (2013 December shooting)
玄関(平成25年12月撮影)
Local photos, including front road前面道路含む現地写真 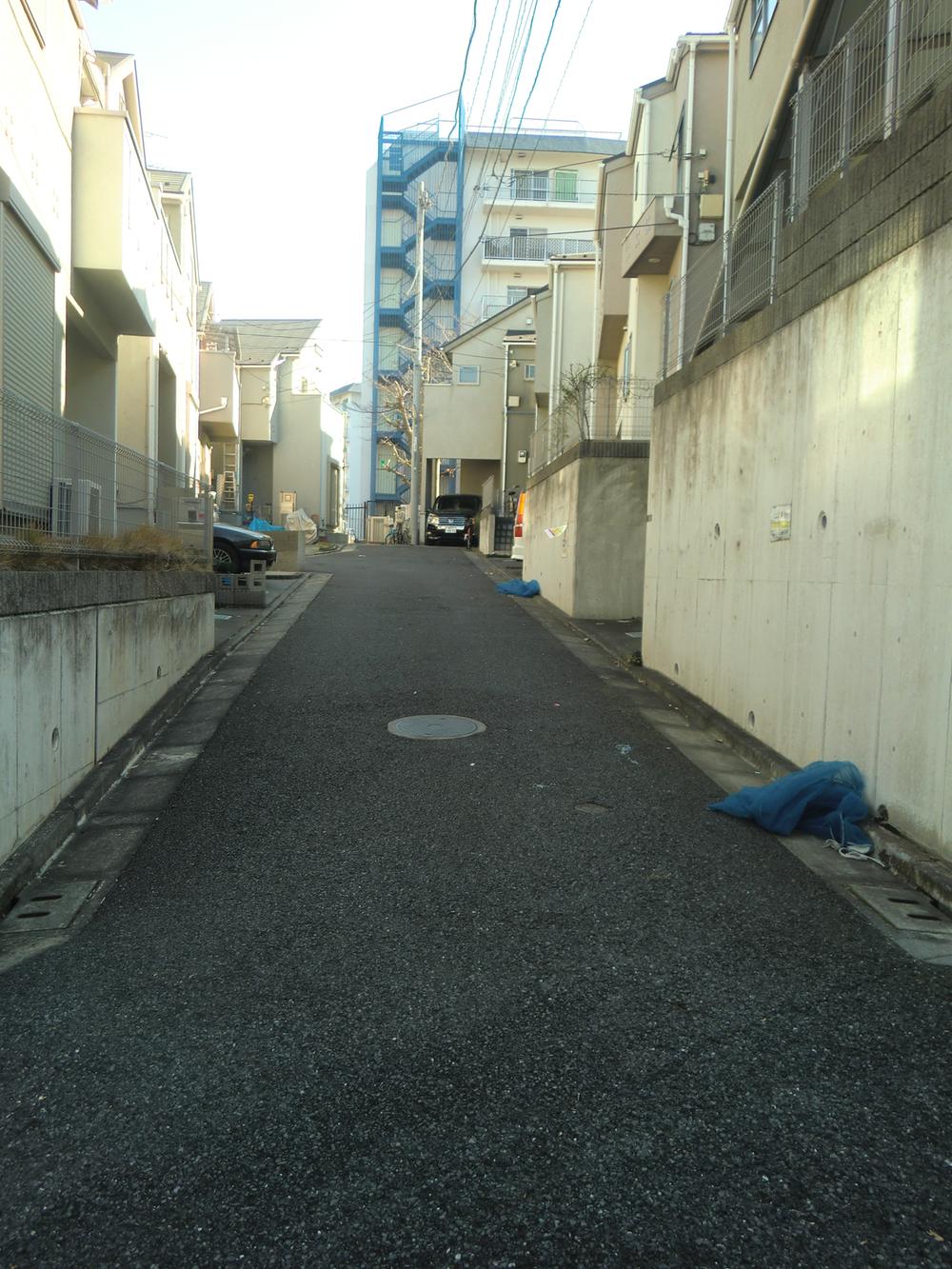 Front road (2013 December shooting)
前面道路(平成25年12月撮影)
Parking lot駐車場 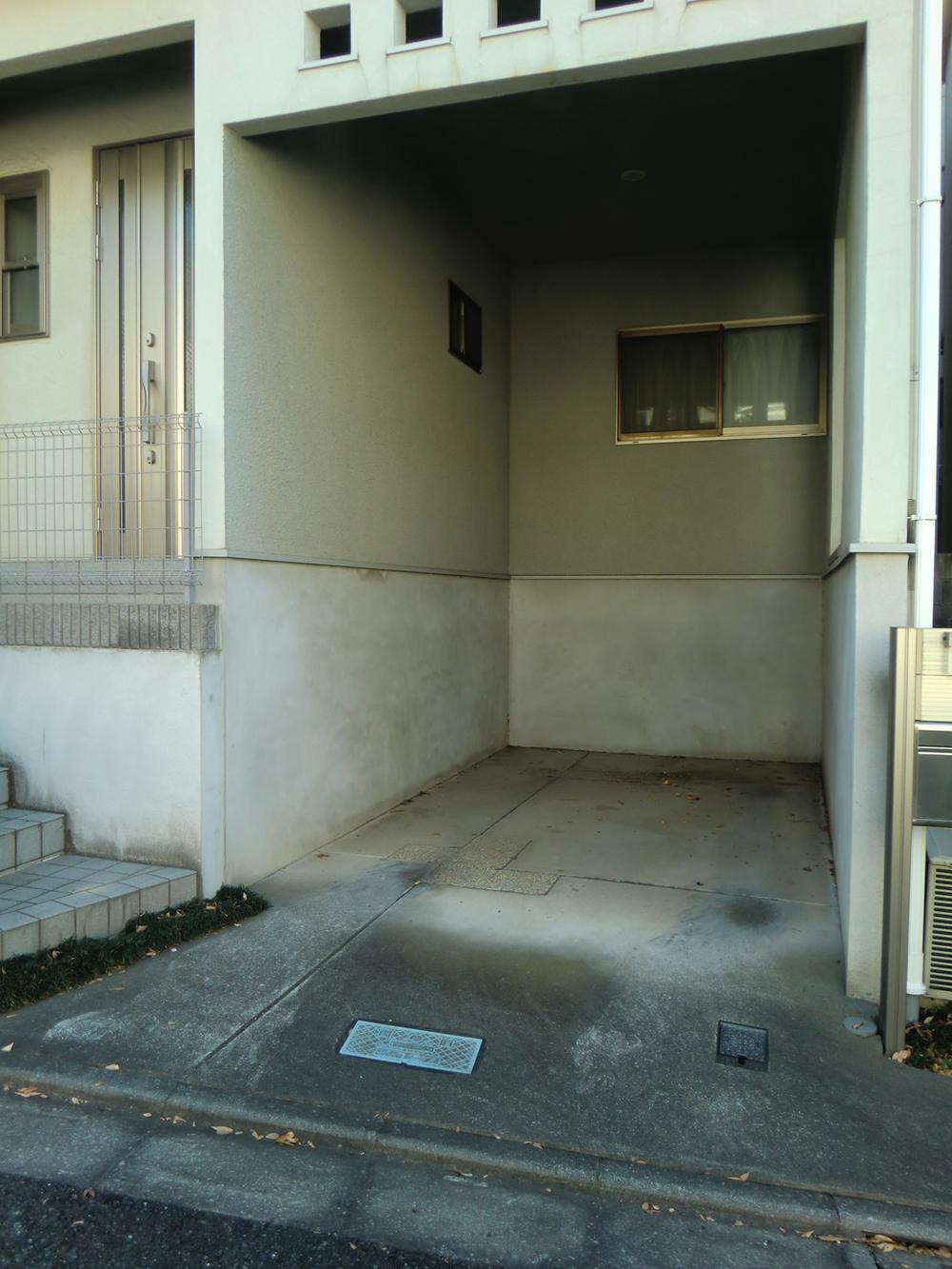 Garage (2013 December shooting)
車庫(平成25年12月撮影)
Otherその他 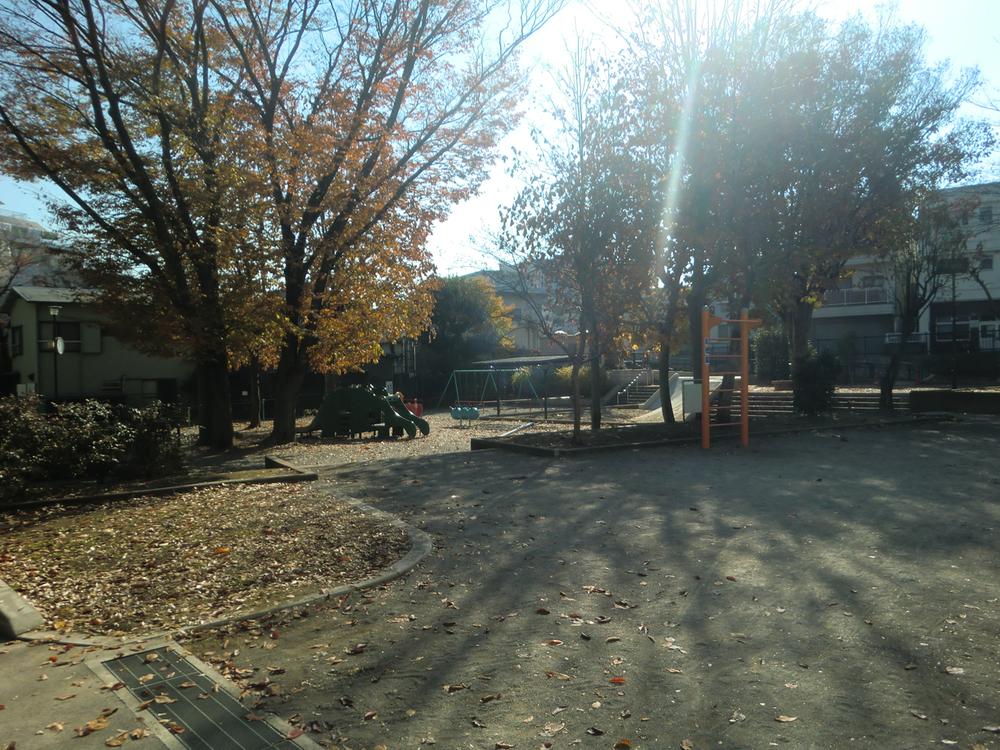 Municipal China and Taiwan park (2013 December shooting) About 100m from the property
区立中台公園(平成25年12月撮影) 物件から約100m
Local photos, including front road前面道路含む現地写真 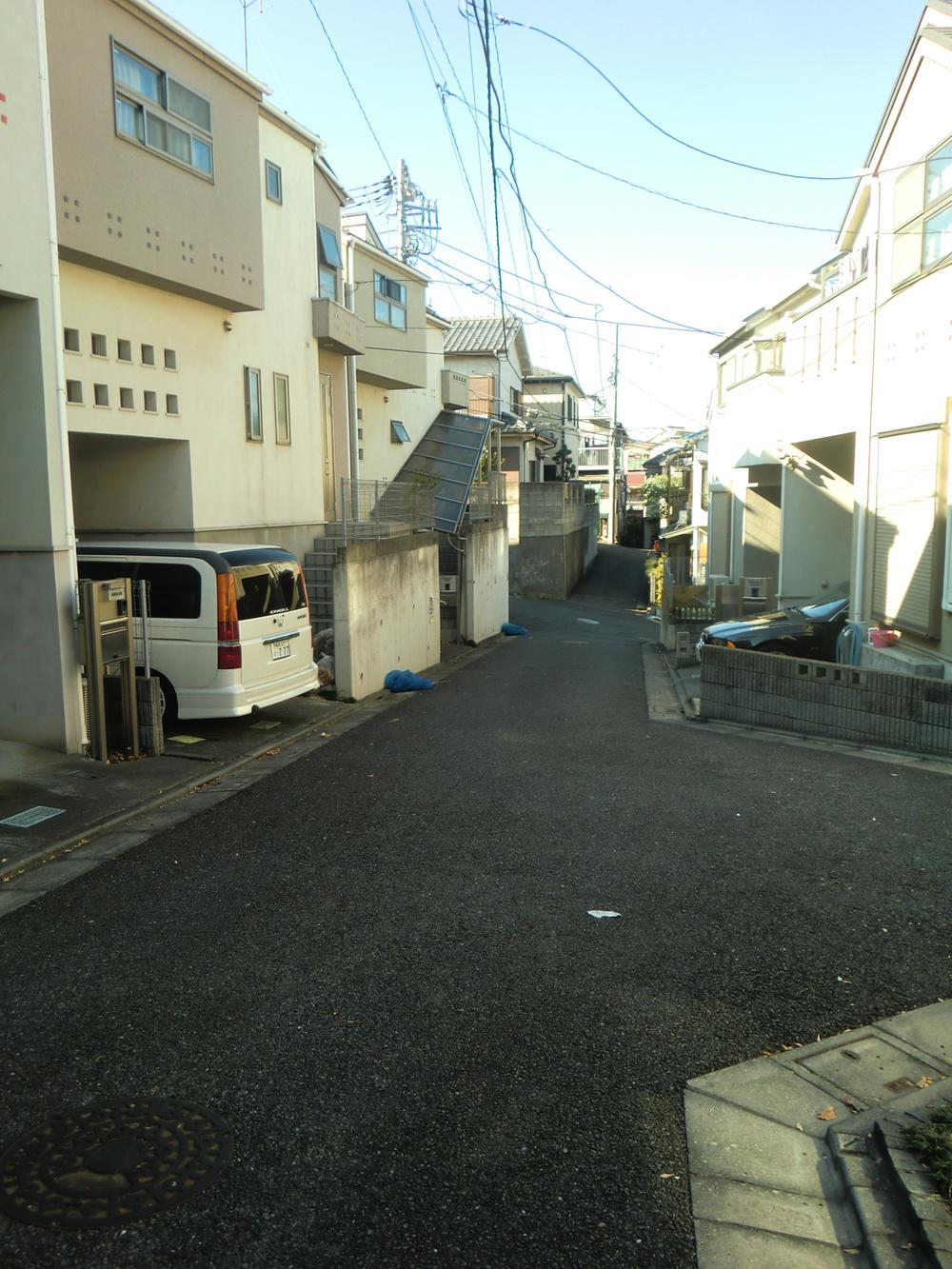 Front road (2013 December shooting)
前面道路(平成25年12月撮影)
Otherその他 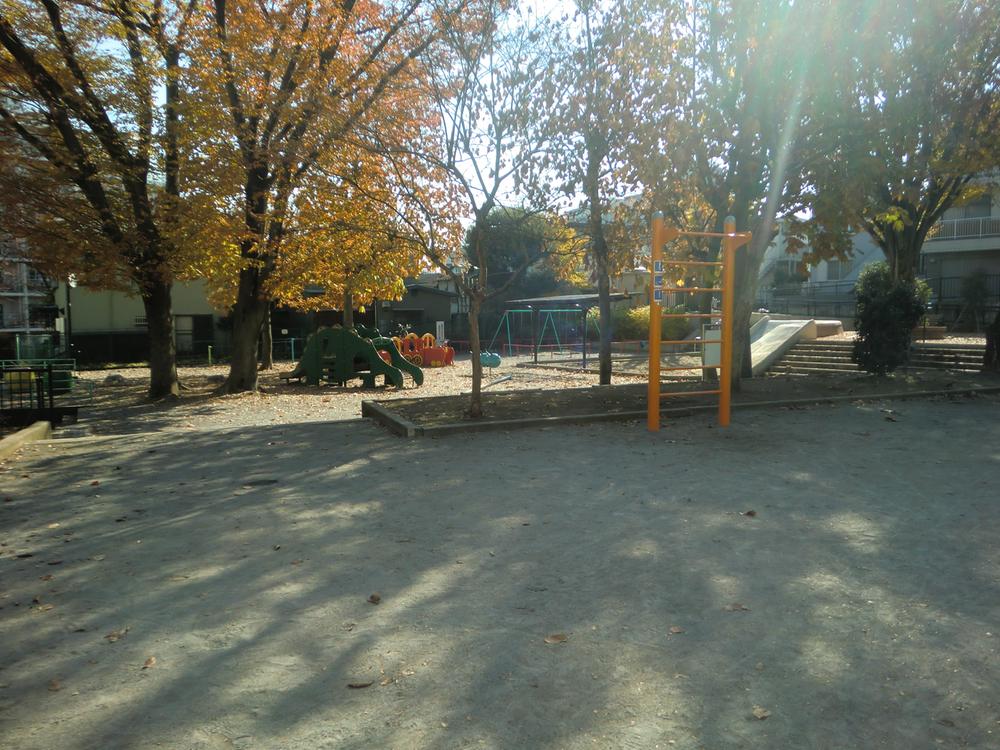 Municipal China and Taiwan park (2013 December shooting) About 100m from the property
区立中台公園(平成25年12月撮影) 物件から約100m
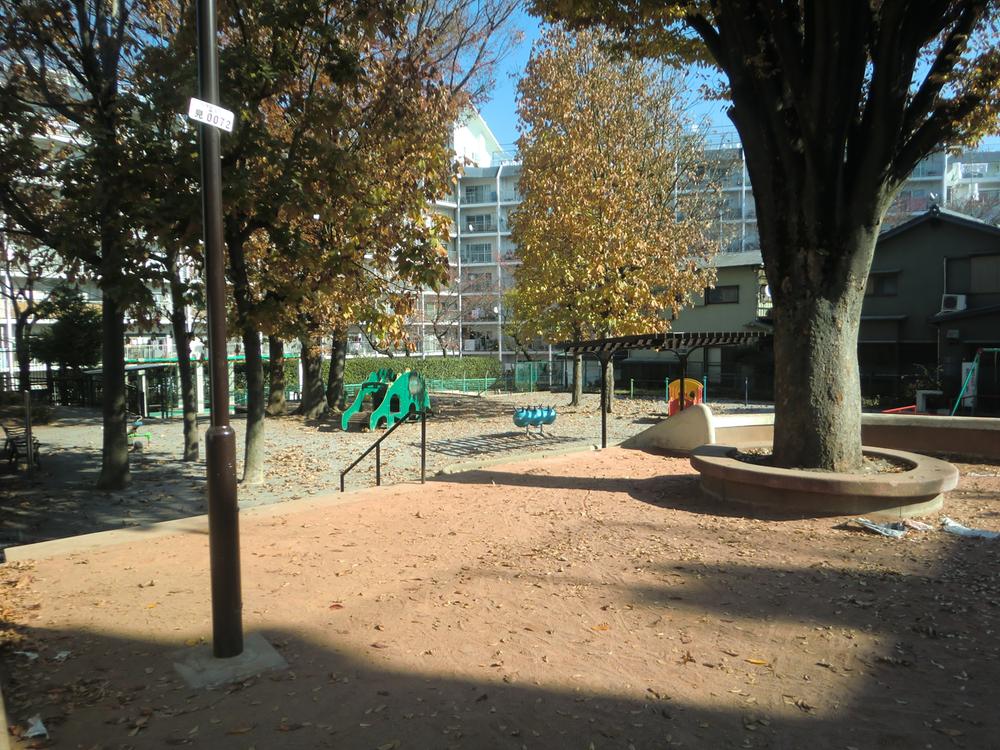 Municipal China and Taiwan park (2013 December shooting) About 100m from the property
区立中台公園(平成25年12月撮影) 物件から約100m
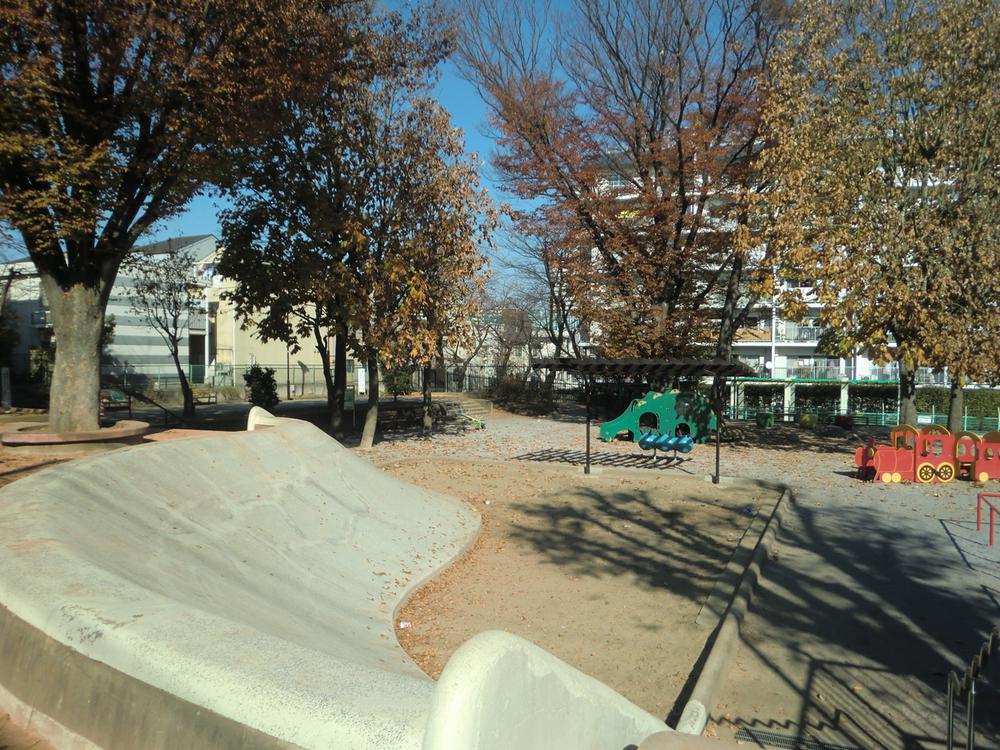 Municipal China and Taiwan park (2013 December shooting) About 100m from the property
区立中台公園(平成25年12月撮影) 物件から約100m
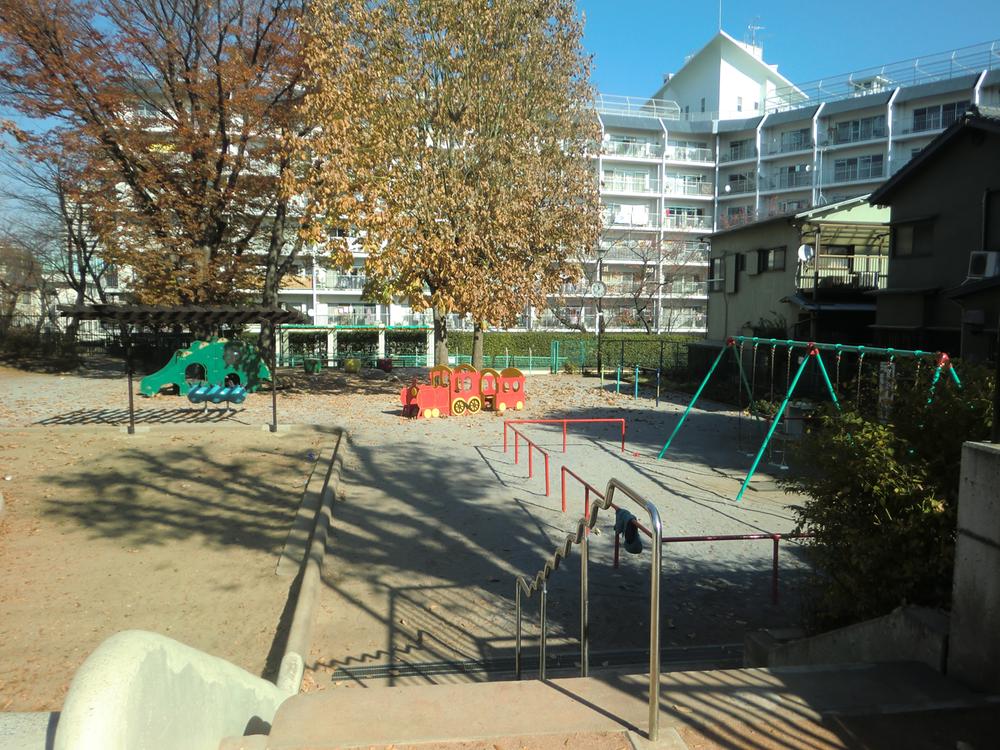 Municipal China and Taiwan park (2013 December shooting) About 100m from the property
区立中台公園(平成25年12月撮影) 物件から約100m
Location
| 












