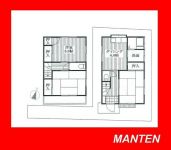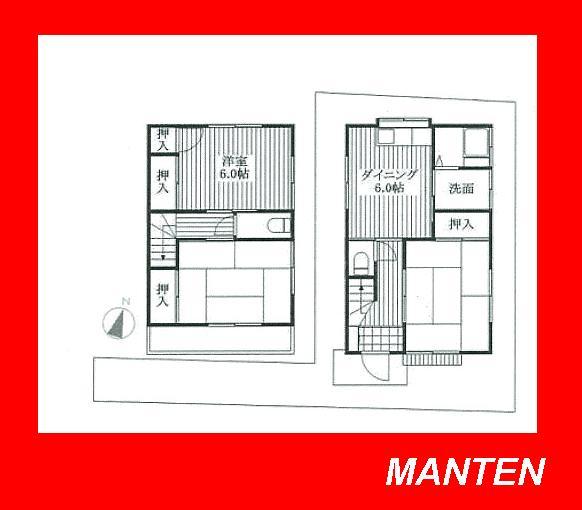|
|
Itabashi-ku, Tokyo
東京都板橋区
|
|
Toei Mita Line "lotus root" walk 12 minutes
都営三田線「蓮根」歩12分
|
|
■ There is parking lot! ! ■ Bright rooms on the south-facing veranda ■ There all rooms 6 quires more
■駐車場あります!!■南向きのベランダで明るいお部屋■全室6帖以上あり
|
|
Parking two Allowed, Facing south, Toilet 2 places, 2-story, South balcony, Ventilation good, All room 6 tatami mats or more, City gas
駐車2台可、南向き、トイレ2ヶ所、2階建、南面バルコニー、通風良好、全居室6畳以上、都市ガス
|
Features pickup 特徴ピックアップ | | Parking two Allowed / Facing south / Toilet 2 places / 2-story / South balcony / Ventilation good / All room 6 tatami mats or more / City gas 駐車2台可 /南向き /トイレ2ヶ所 /2階建 /南面バルコニー /通風良好 /全居室6畳以上 /都市ガス |
Price 価格 | | 18 million yen 1800万円 |
Floor plan 間取り | | 3DK 3DK |
Units sold 販売戸数 | | 1 units 1戸 |
Total units 総戸数 | | 1 units 1戸 |
Land area 土地面積 | | 76.09 sq m 76.09m2 |
Building area 建物面積 | | 61.97 sq m 61.97m2 |
Driveway burden-road 私道負担・道路 | | Nothing, Southwest 4m width 無、南西4m幅 |
Completion date 完成時期(築年月) | | July 1978 1978年7月 |
Address 住所 | | Itabashi-ku, Tokyo Higashisakashita 2 東京都板橋区東坂下2 |
Traffic 交通 | | Toei Mita Line "lotus root" walk 12 minutes
JR Saikyo Line "Ukima Funato" walk 13 minutes 都営三田線「蓮根」歩12分
JR埼京線「浮間舟渡」歩13分
|
Related links 関連リンク | | [Related Sites of this company] 【この会社の関連サイト】 |
Contact お問い合せ先 | | (Ltd.) Manten TEL: 03-5956-6347 Please contact as "saw SUUMO (Sumo)" (株)満天TEL:03-5956-6347「SUUMO(スーモ)を見た」と問い合わせください |
Building coverage, floor area ratio 建ぺい率・容積率 | | 60% ・ 200% 60%・200% |
Time residents 入居時期 | | Consultation 相談 |
Land of the right form 土地の権利形態 | | Ownership 所有権 |
Structure and method of construction 構造・工法 | | Wooden 2-story 木造2階建 |
Use district 用途地域 | | Semi-industrial 準工業 |
Overview and notices その他概要・特記事項 | | Facilities: Public Water Supply, This sewage, City gas, Parking: car space 設備:公営水道、本下水、都市ガス、駐車場:カースペース |
Company profile 会社概要 | | <Mediation> Governor of Tokyo (1) No. 089794 (Ltd.) Manten Yubinbango171-0014 Toshima-ku, Tokyo Ikebukuro 2-53-8TAK4 floor <仲介>東京都知事(1)第089794号(株)満天〒171-0014 東京都豊島区池袋2-53-8TAK4階 |

