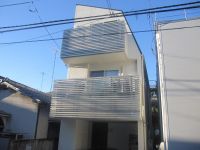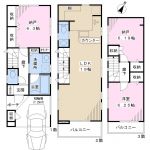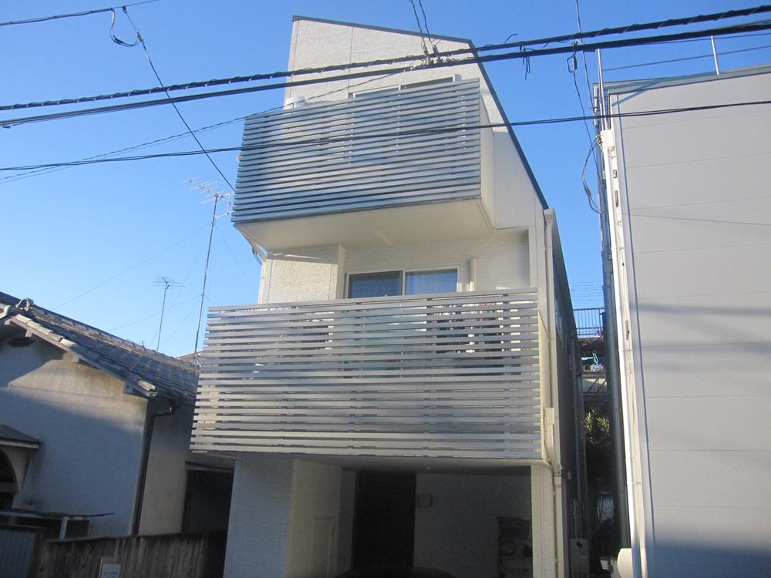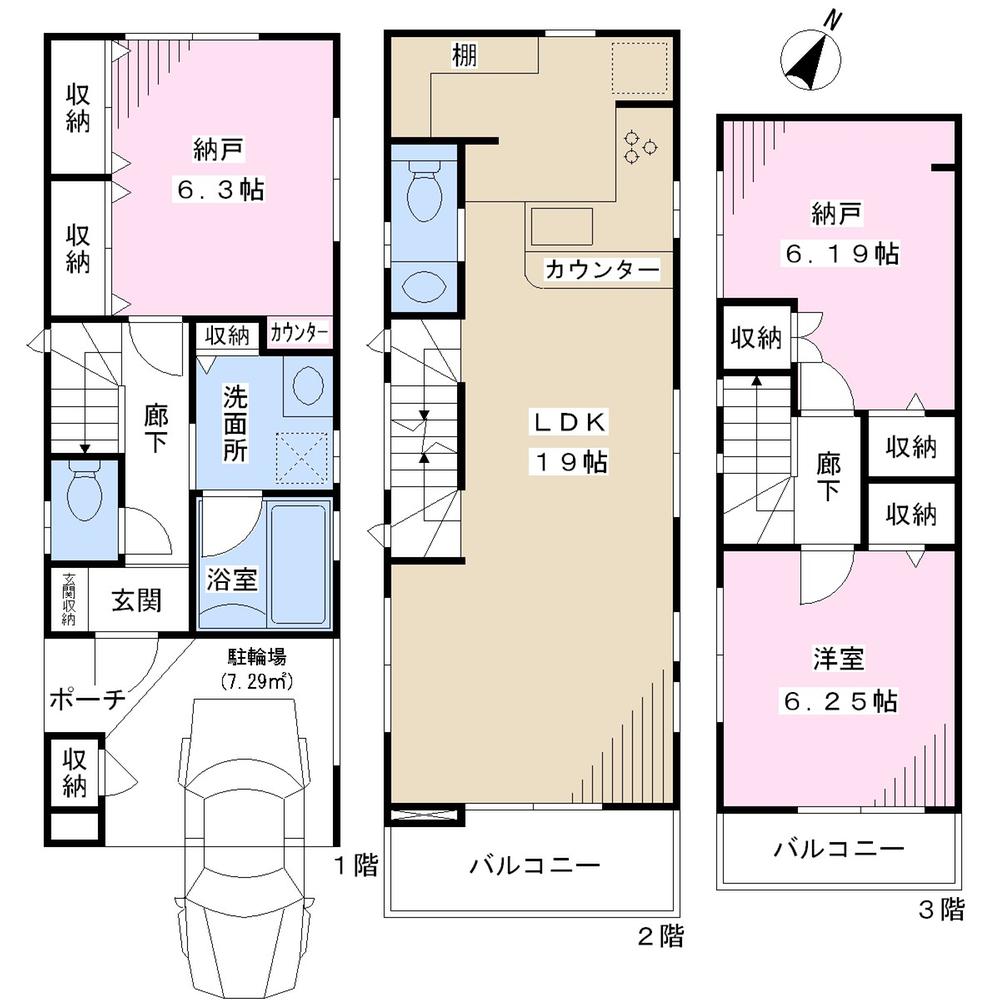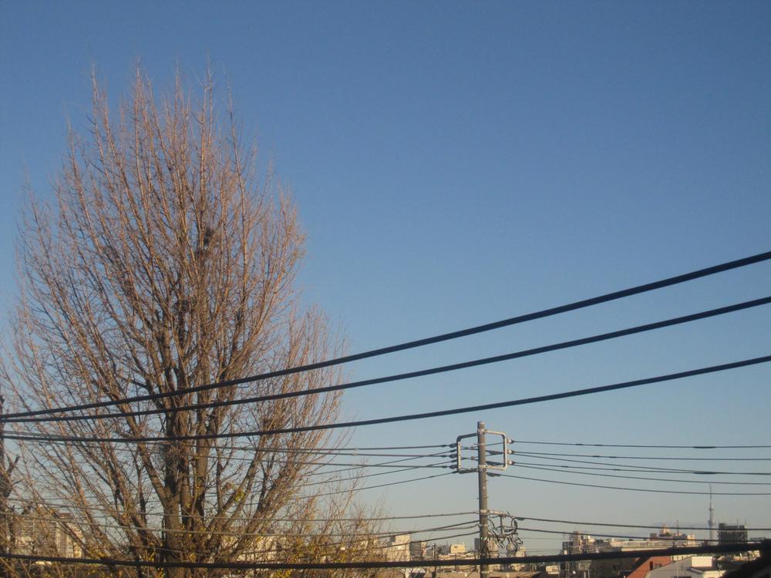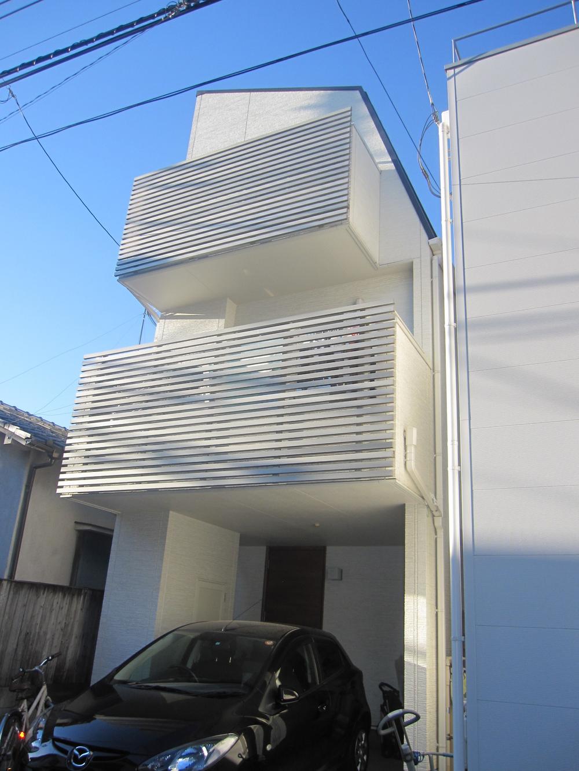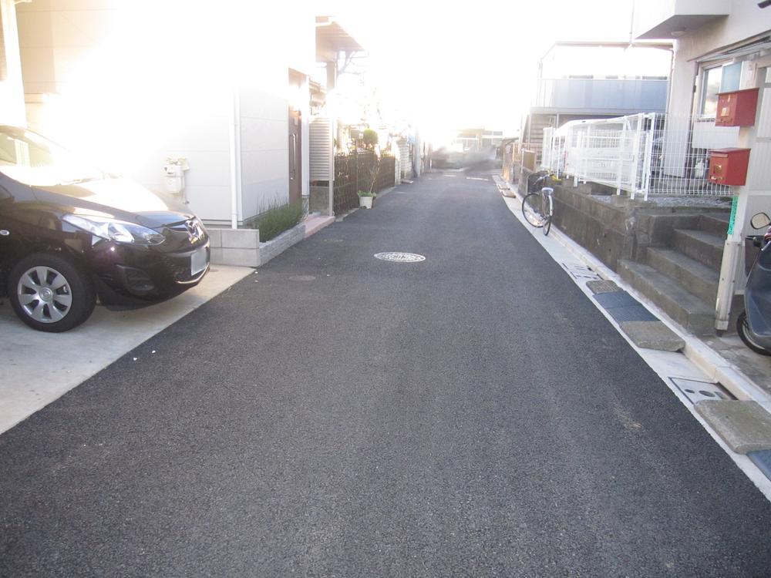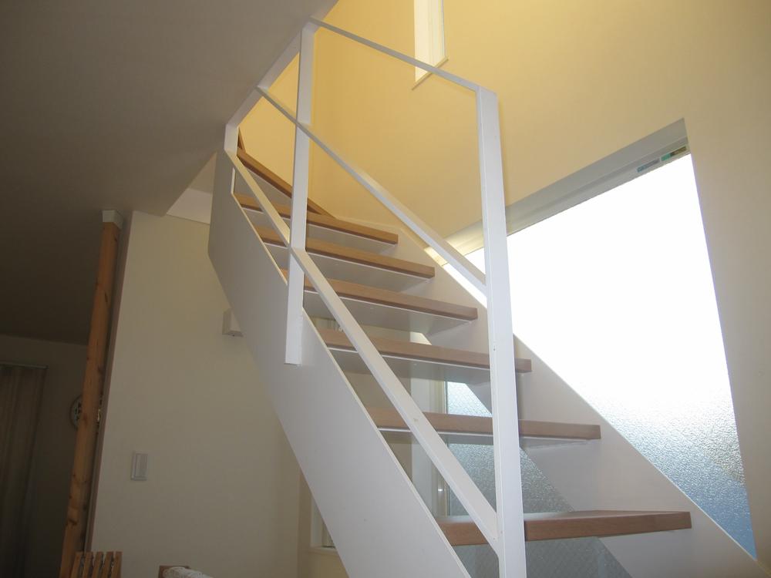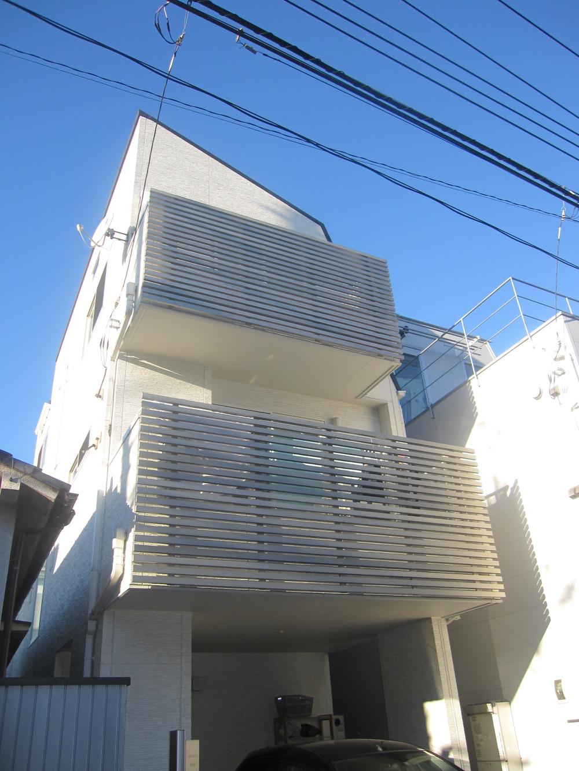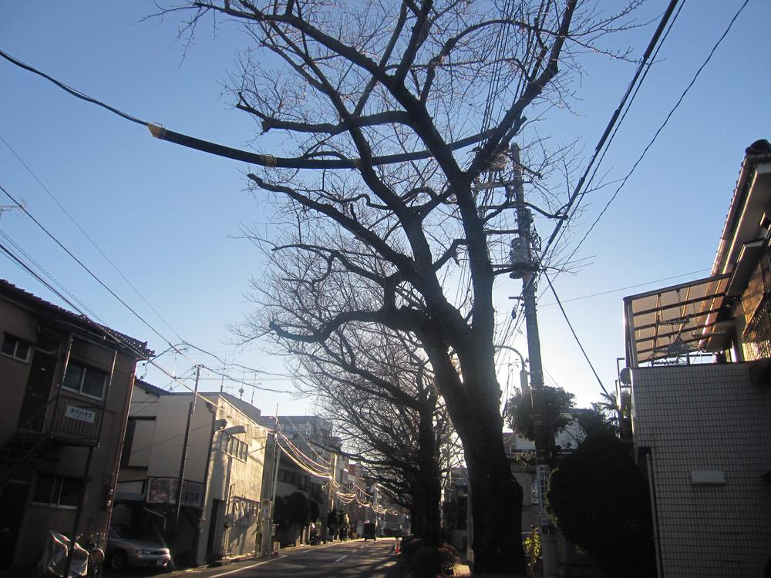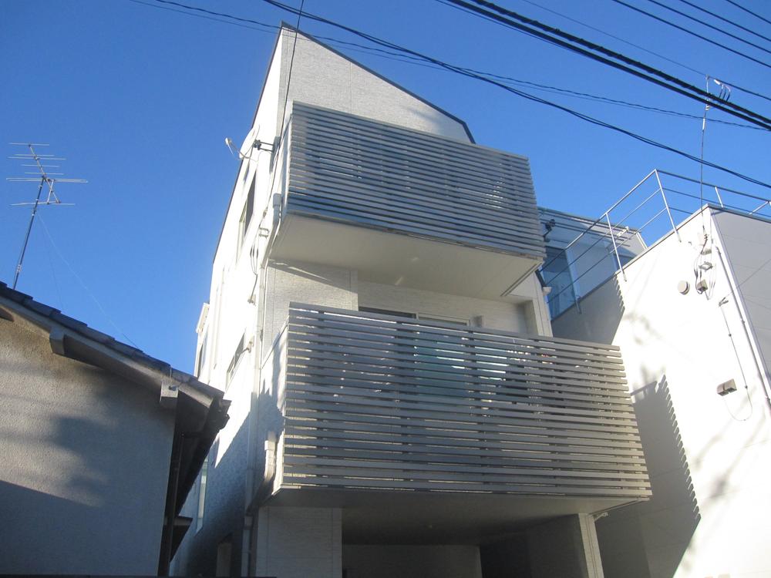|
|
Itabashi-ku, Tokyo
東京都板橋区
|
|
Tokyo Metro Yurakucho Line "Senkawa" walk 10 minutes
東京メトロ有楽町線「千川」歩10分
|
|
Tokyo Metro Yurakucho Line ・ Fukutoshin line "Senkawa" station a 10-minute walk. Ikebukuro ・ Shinjuku ・ Shibuya ・ You can go direct to the Motomachi Chinatown! February 2011 Built. Car Space Available. There is outside storage!
東京メトロ有楽町線・副都心線「千川」駅徒歩10分。池袋・新宿・渋谷・元町中華街へ直通で行けます!平成23年2月築。カースペース有。外収納あります!
|
|
■ 3 Line 2 stations available ■ February 2011 construction ■ Car Space Available ■ Outside storage Yes ■ Counter Kitchen ■ Bathroom ventilation dryer ■ Intercom with TV monitor
■3路線2駅利用可能 ■平成23年2月建築■カースペース有 ■外収納有■カウンターキッチン ■浴室換気乾燥機■TVモニター付インターホン
|
Features pickup 特徴ピックアップ | | 2 along the line more accessible / LDK18 tatami mats or more / Bathroom Dryer / All room storage / Toilet 2 places / Southeast direction / TV monitor interphone / All living room flooring / Built garage / Three-story or more 2沿線以上利用可 /LDK18畳以上 /浴室乾燥機 /全居室収納 /トイレ2ヶ所 /東南向き /TVモニタ付インターホン /全居室フローリング /ビルトガレージ /3階建以上 |
Price 価格 | | 46,800,000 yen 4680万円 |
Floor plan 間取り | | 1LDK + 2S (storeroom) 1LDK+2S(納戸) |
Units sold 販売戸数 | | 1 units 1戸 |
Land area 土地面積 | | 63.26 sq m (registration) 63.26m2(登記) |
Building area 建物面積 | | 90.49 sq m (registration) 90.49m2(登記) |
Driveway burden-road 私道負担・道路 | | Nothing, Southeast 4m width 無、南東4m幅 |
Completion date 完成時期(築年月) | | February 2011 2011年2月 |
Address 住所 | | Itabashi-ku, Tokyo Oyaguchi 1 東京都板橋区大谷口1 |
Traffic 交通 | | Tokyo Metro Yurakucho Line "Senkawa" walk 10 minutes
Tokyo Metro Fukutoshin line "Senkawa" walk 10 minutes
Tobu Tojo Line "Oyama" walk 17 minutes 東京メトロ有楽町線「千川」歩10分
東京メトロ副都心線「千川」歩10分
東武東上線「大山」歩17分
|
Related links 関連リンク | | [Related Sites of this company] 【この会社の関連サイト】 |
Contact お問い合せ先 | | TEL: 0800-603-0214 [Toll free] mobile phone ・ Also available from PHS
Caller ID is not notified
Please contact the "saw SUUMO (Sumo)"
If it does not lead, If the real estate company TEL:0800-603-0214【通話料無料】携帯電話・PHSからもご利用いただけます
発信者番号は通知されません
「SUUMO(スーモ)を見た」と問い合わせください
つながらない方、不動産会社の方は
|
Building coverage, floor area ratio 建ぺい率・容積率 | | 60% ・ 160% 60%・160% |
Time residents 入居時期 | | March 2014 schedule 2014年3月予定 |
Land of the right form 土地の権利形態 | | Ownership 所有権 |
Structure and method of construction 構造・工法 | | Wooden three-story 木造3階建 |
Use district 用途地域 | | One middle and high 1種中高 |
Overview and notices その他概要・特記事項 | | Facilities: Public Water Supply, This sewage, City gas, Parking: Garage 設備:公営水道、本下水、都市ガス、駐車場:車庫 |
Company profile 会社概要 | | <Mediation> Minister of Land, Infrastructure and Transport (8) No. 003,394 (one company) Real Estate Association (Corporation) metropolitan area real estate Fair Trade Council member Taisei the back Real Estate Sales Co., Ltd. Narimasu office Yubinbango175-0094 Itabashi-ku, Tokyo Narimasu 1-14-13 Ikeda building the third floor <仲介>国土交通大臣(8)第003394号(一社)不動産協会会員 (公社)首都圏不動産公正取引協議会加盟大成有楽不動産販売(株)成増営業所〒175-0094 東京都板橋区成増1-14-13 池田ビル3階 |
