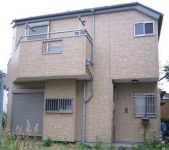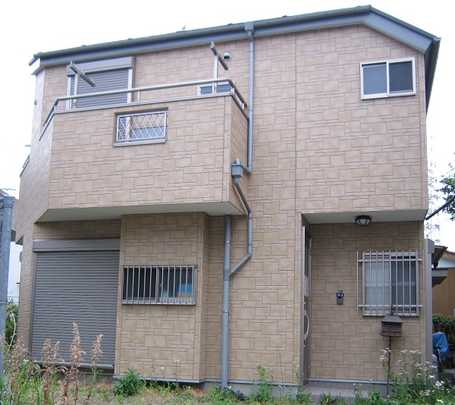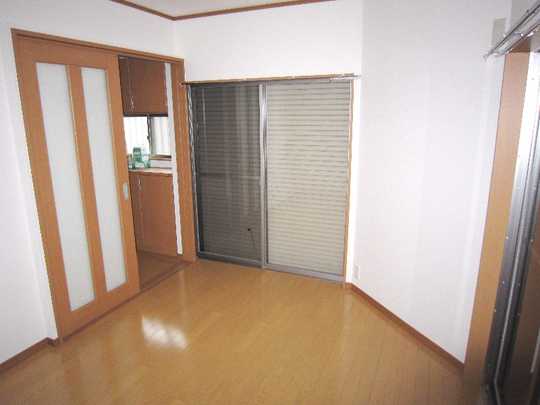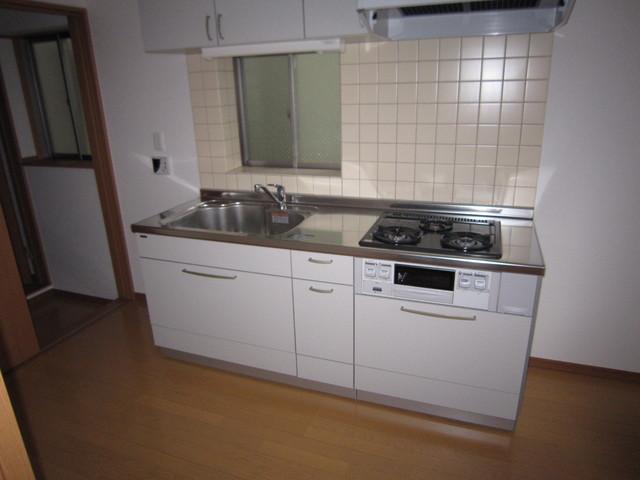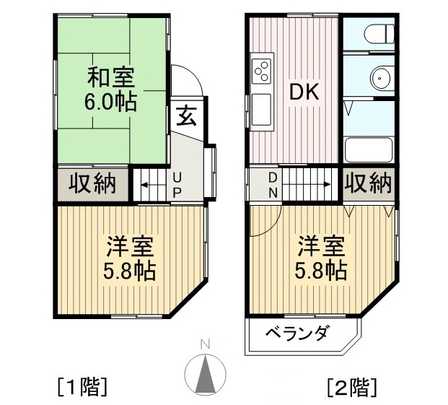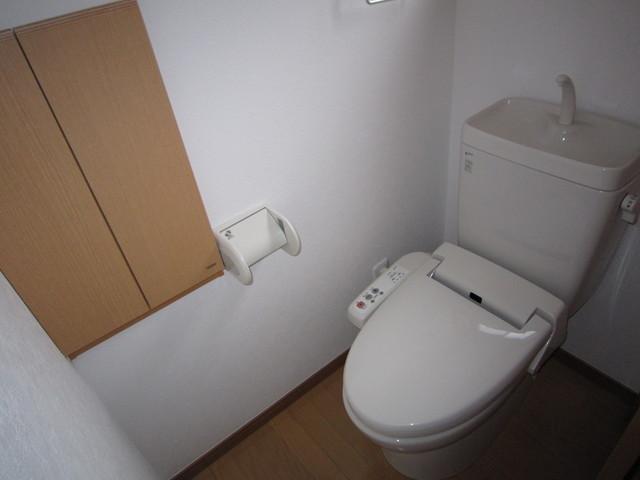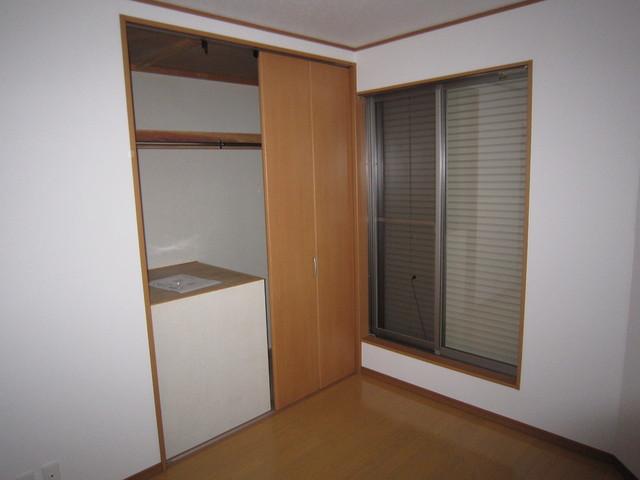|
|
Katsushika-ku, Tokyo
東京都葛飾区
|
|
Keisei Main Line "Aoto" walk 7 minutes
京成本線「青砥」歩7分
|
|
2 along the line more accessible, Garden more than 10 square meters, Yang per good, Immediate Available, Facing south, Ventilation good, System kitchen, Flat to the station, A quiet residential area, 2-story, City gas, Flat terrain
2沿線以上利用可、庭10坪以上、陽当り良好、即入居可、南向き、通風良好、システムキッチン、駅まで平坦、閑静な住宅地、2階建、都市ガス、平坦地
|
Features pickup 特徴ピックアップ | | Immediate Available / 2 along the line more accessible / Facing south / System kitchen / Yang per good / Flat to the station / A quiet residential area / Garden more than 10 square meters / 2-story / Ventilation good / City gas / Flat terrain 即入居可 /2沿線以上利用可 /南向き /システムキッチン /陽当り良好 /駅まで平坦 /閑静な住宅地 /庭10坪以上 /2階建 /通風良好 /都市ガス /平坦地 |
Event information イベント情報 | | Local tours (Please be sure to ask in advance) schedule / During the public time / 11:00 ~ 17: Until 0003-3805-6662 現地見学会(事前に必ずお問い合わせください)日程/公開中時間/11:00 ~ 17:0003-3805-6662まで |
Price 価格 | | 19,800,000 yen 1980万円 |
Floor plan 間取り | | 2LDK 2LDK |
Units sold 販売戸数 | | 1 units 1戸 |
Land area 土地面積 | | 65.93 sq m (19.94 tsubo) (Registration) 65.93m2(19.94坪)(登記) |
Building area 建物面積 | | 50.5 sq m (15.27 tsubo) (Registration) 50.5m2(15.27坪)(登記) |
Driveway burden-road 私道負担・道路 | | 2 sq m , East 3.2m width (contact the road width 2.5m) 2m2、東3.2m幅(接道幅2.5m) |
Completion date 完成時期(築年月) | | March 2007 2007年3月 |
Address 住所 | | Katsushika-ku, Tokyo Aoto 6 東京都葛飾区青戸6 |
Traffic 交通 | | Keisei Main Line "Aoto" walk 7 minutes
Keisei Main Line "Keisei Takasago" walk 13 minutes 京成本線「青砥」歩7分
京成本線「京成高砂」歩13分
|
Related links 関連リンク | | [Related Sites of this company] 【この会社の関連サイト】 |
Person in charge 担当者より | | [Regarding this property.] Purchase expenses seller burden campaign in! 【この物件について】購入諸費用売主負担キャンペーン中! |
Contact お問い合せ先 | | Co., Ltd. Nanhai Development Division TEL: 0800-2226663 [Toll free] Please contact the "saw SUUMO (Sumo)" (株)南海 開発事業部TEL:0800-2226663【通話料無料】「SUUMO(スーモ)を見た」と問い合わせください |
Building coverage, floor area ratio 建ぺい率・容積率 | | 60% ・ 200% 60%・200% |
Time residents 入居時期 | | Immediate available 即入居可 |
Land of the right form 土地の権利形態 | | Ownership 所有権 |
Structure and method of construction 構造・工法 | | Wooden 2-story (framing method) 木造2階建(軸組工法) |
Construction 施工 | | (Yes) name land builders (有)名地工務店 |
Renovation リフォーム | | January 2012 interior renovation completed (wall ・ cleaning) 2012年1月内装リフォーム済(壁・クリーニング) |
Use district 用途地域 | | One dwelling 1種住居 |
Other limitations その他制限事項 | | Set-back: already セットバック:済 |
Overview and notices その他概要・特記事項 | | Facilities: Public Water Supply, This sewage, Individual LPG, Parking: No 設備:公営水道、本下水、個別LPG、駐車場:無 |
Company profile 会社概要 | | <Marketing alliance (agency)> Governor of Tokyo (7) No. 055104 (Corporation) Tokyo Metropolitan Government Building Lots and Buildings Transaction Business Association (Corporation) metropolitan area real estate Fair Trade Council member (Ltd.) Nanhai Development Division Yubinbango120-0026 Adachi-ku, Tokyo Senjuasahi cho 4-11 Onodera building first floor <販売提携(代理)>東京都知事(7)第055104号(公社)東京都宅地建物取引業協会会員 (公社)首都圏不動産公正取引協議会加盟(株)南海 開発事業部〒120-0026 東京都足立区千住旭町4-11 小野寺ビル1階 |
