Used Homes » Kanto » Tokyo » Katsushika
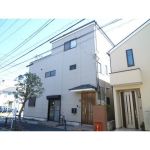 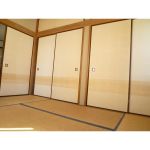
| | Katsushika-ku, Tokyo 東京都葛飾区 |
| JR Sobu Line "Shinkoiwa" walk 15 minutes JR総武線「新小岩」歩15分 |
| Site area of about 35 square meters ・ Public road surface ・ Corner lot ・ Large 3SLDK shaping land a total floor area of approximately 52.68 square meters 敷地面積約35坪・公道面・角地・整形地延床面積約52.68坪の大型3SLDK |
| The third floor spacious rooftop balcony October 2000 Built in ・ The first floor of the workshop is available in a variety of applications! 3階には広々とした屋上バルコニー平成12年10月築・1階の作業場は様々な用途でご利用可能! |
Features pickup 特徴ピックアップ | | 2 along the line more accessible / System kitchen / Bathroom Dryer / LDK15 tatami mats or more / Or more before road 6m / Corner lot / Japanese-style room / Washbasin with shower / Face-to-face kitchen / Otobasu / Warm water washing toilet seat / Underfloor Storage / TV monitor interphone / Three-story or more / City gas 2沿線以上利用可 /システムキッチン /浴室乾燥機 /LDK15畳以上 /前道6m以上 /角地 /和室 /シャワー付洗面台 /対面式キッチン /オートバス /温水洗浄便座 /床下収納 /TVモニタ付インターホン /3階建以上 /都市ガス | Price 価格 | | 48,500,000 yen 4850万円 | Floor plan 間取り | | 3LDK 3LDK | Units sold 販売戸数 | | 1 units 1戸 | Land area 土地面積 | | 115.7 sq m (34.99 tsubo) (Registration) 115.7m2(34.99坪)(登記) | Building area 建物面積 | | 173.89 sq m (52.60 tsubo) (Registration) 173.89m2(52.60坪)(登記) | Driveway burden-road 私道負担・道路 | | Nothing, Northwest 8m width (contact the road width 11.3m), Northeast 6m width (contact the road width 10.2m) 無、北西8m幅(接道幅11.3m)、北東6m幅(接道幅10.2m) | Completion date 完成時期(築年月) | | 10 May 2000 2000年10月 | Address 住所 | | Katsushika-ku, Tokyo Higashishinkoiwa 4 東京都葛飾区東新小岩4 | Traffic 交通 | | JR Sobu Line "Shinkoiwa" walk 15 minutes JR Sobu Line "Koiwa" walk 28 minutes Keisei Oshiage Line "Keisei Tateishi" walk 31 minutes JR総武線「新小岩」歩15分JR総武線「小岩」歩28分京成押上線「京成立石」歩31分
| Contact お問い合せ先 | | TEL: 0800-603-4113 [Toll free] mobile phone ・ Also available from PHS
Caller ID is not notified
Please contact the "saw SUUMO (Sumo)"
If it does not lead, If the real estate company TEL:0800-603-4113【通話料無料】携帯電話・PHSからもご利用いただけます
発信者番号は通知されません
「SUUMO(スーモ)を見た」と問い合わせください
つながらない方、不動産会社の方は
| Building coverage, floor area ratio 建ぺい率・容積率 | | 70% ・ 200% 70%・200% | Time residents 入居時期 | | Consultation 相談 | Land of the right form 土地の権利形態 | | Ownership 所有権 | Structure and method of construction 構造・工法 | | Wooden three-story 木造3階建 | Use district 用途地域 | | One dwelling 1種住居 | Overview and notices その他概要・特記事項 | | Facilities: Public Water Supply, This sewage, City gas 設備:公営水道、本下水、都市ガス | Company profile 会社概要 | | <Mediation> Minister of Land, Infrastructure and Transport (2) the first 007,129 No. Pitattohausu Shinkoiwa shop Starts Pitattohausu Co. Yubinbango124-0024 Katsushika-ku, Tokyo Shinkoiwa 1-48-8 Itobiru second floor <仲介>国土交通大臣(2)第007129号ピタットハウス新小岩店スターツピタットハウス(株)〒124-0024 東京都葛飾区新小岩1-48-8 イトービル2階 |
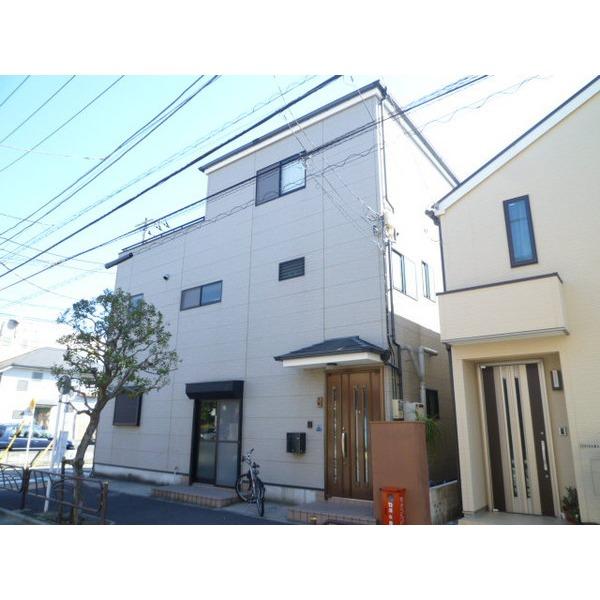 Local appearance photo
現地外観写真
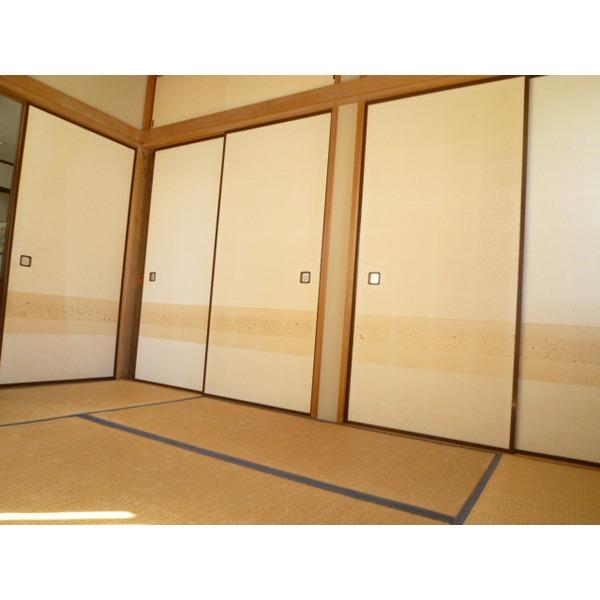 Living
リビング
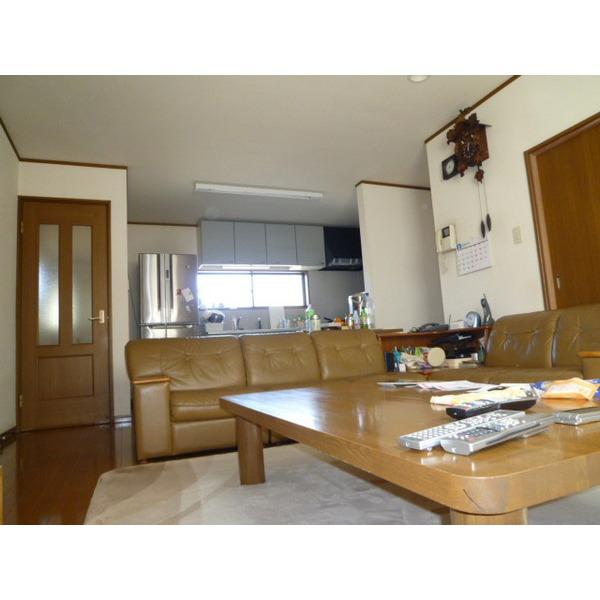 Living
リビング
Floor plan間取り図 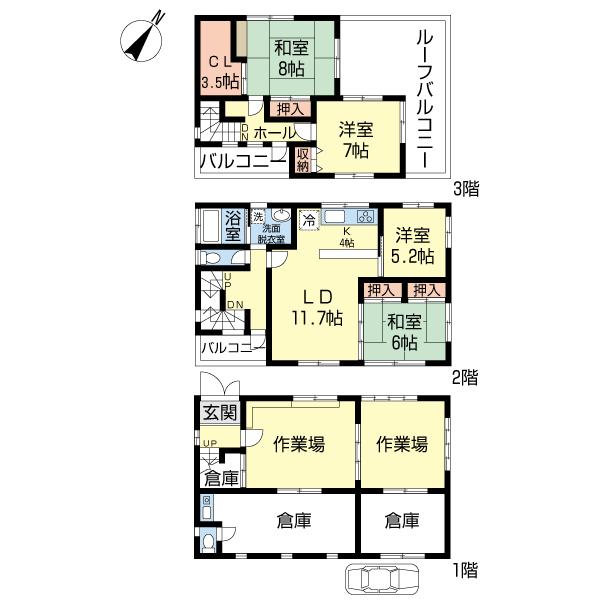 48,500,000 yen, 3LDK, Land area 115.7 sq m , Building area 173.89 sq m
4850万円、3LDK、土地面積115.7m2、建物面積173.89m2
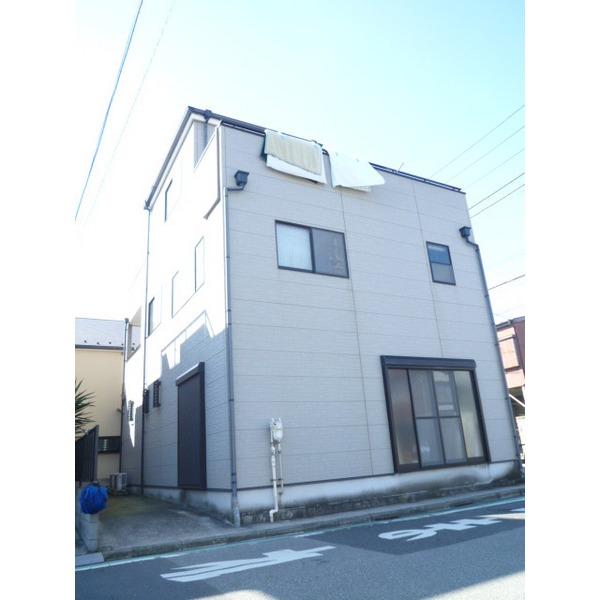 Local appearance photo
現地外観写真
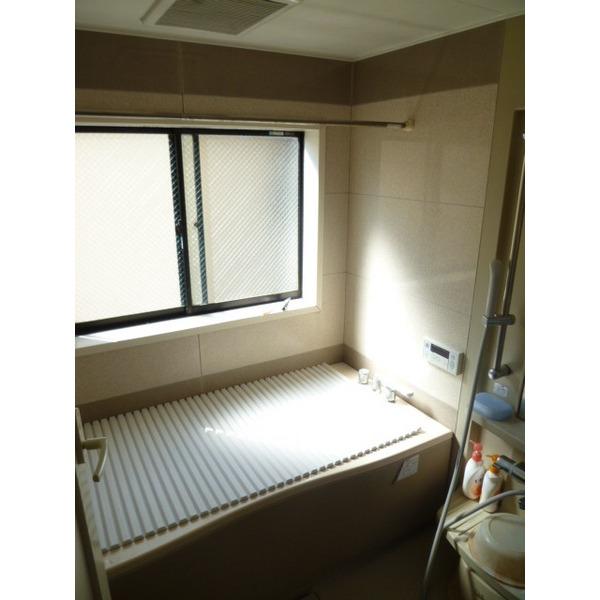 Bathroom
浴室
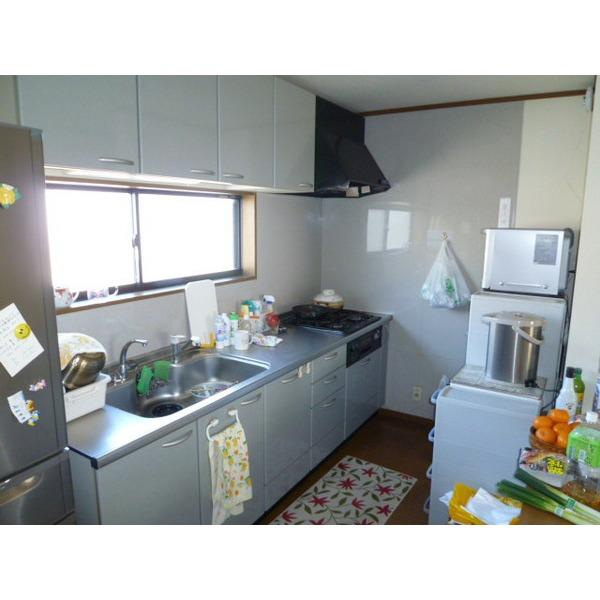 Kitchen
キッチン
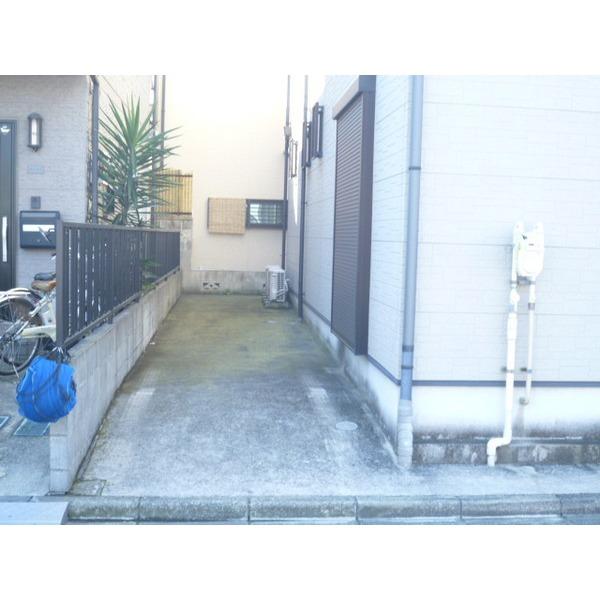 Parking lot
駐車場
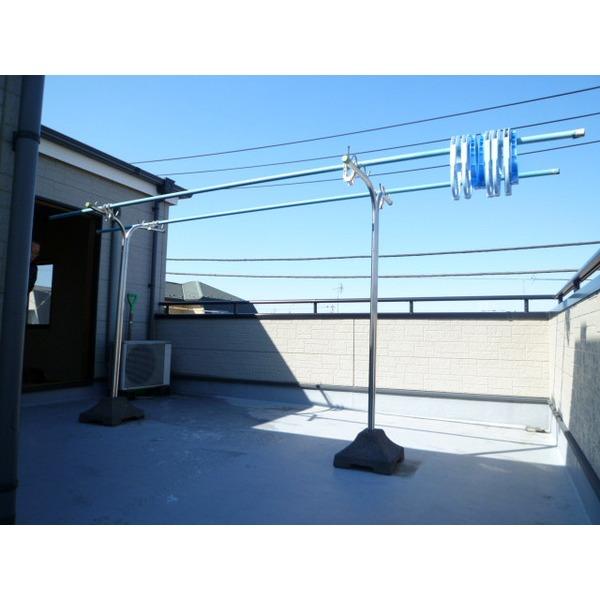 Balcony
バルコニー
Primary school小学校 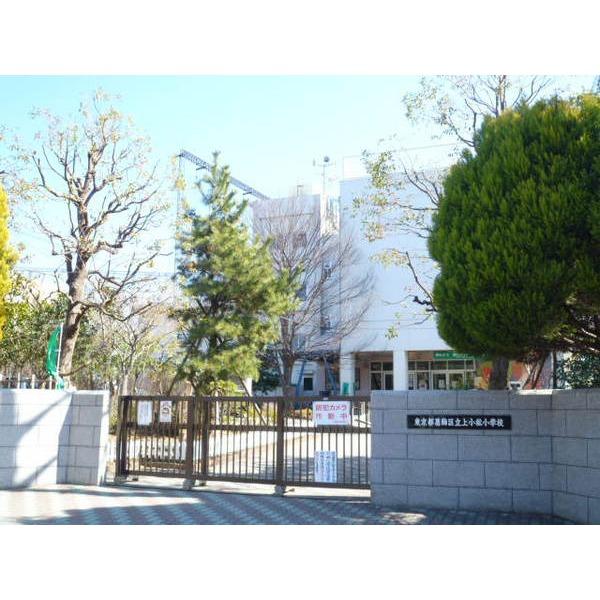 321m to Katsushika Ward Kamikomatsu Elementary School
葛飾区立上小松小学校まで321m
 View photos from the dwelling unit
住戸からの眺望写真
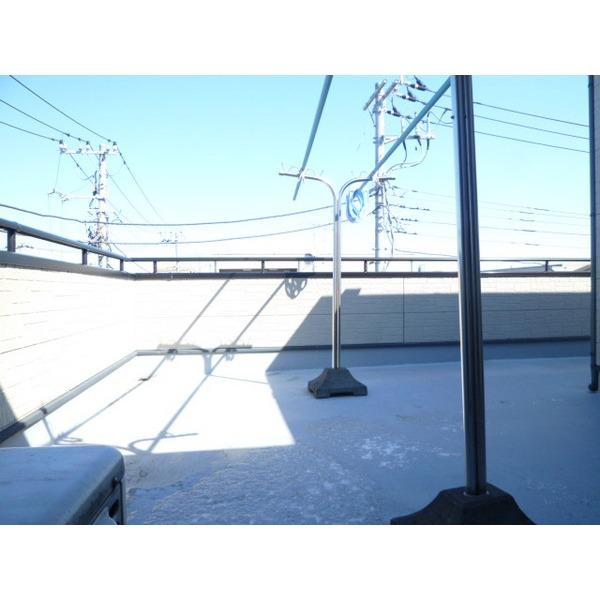 Balcony
バルコニー
Junior high school中学校 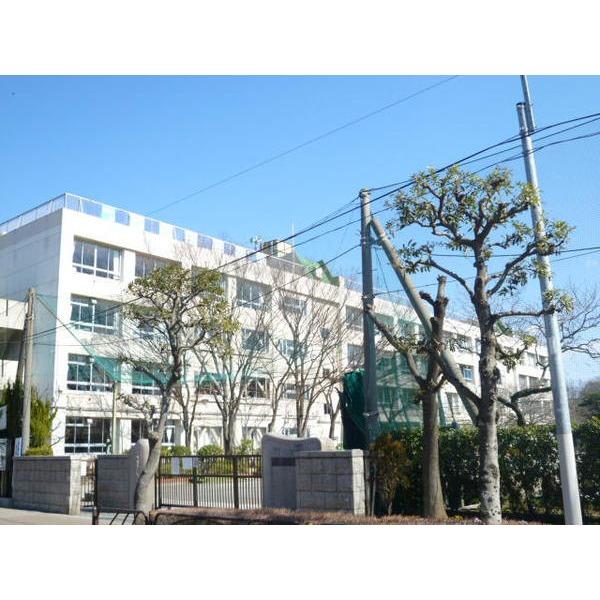 233m to Katsushika Ward Kamihirai Junior High School
葛飾区立上平井中学校まで233m
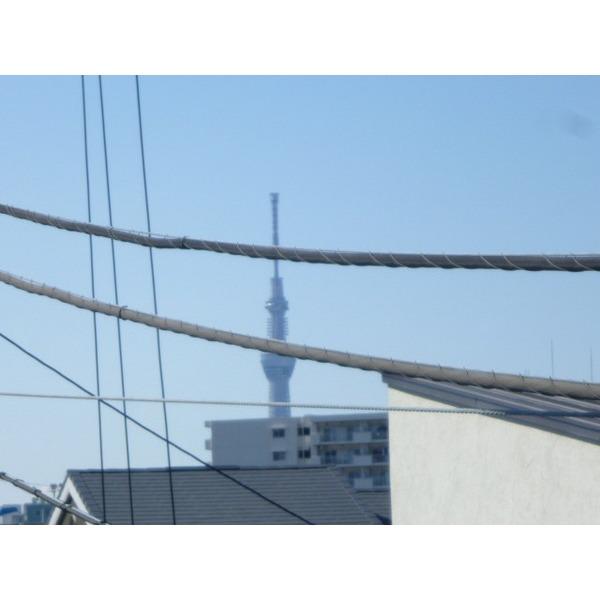 View photos from the dwelling unit
住戸からの眺望写真
Supermarketスーパー 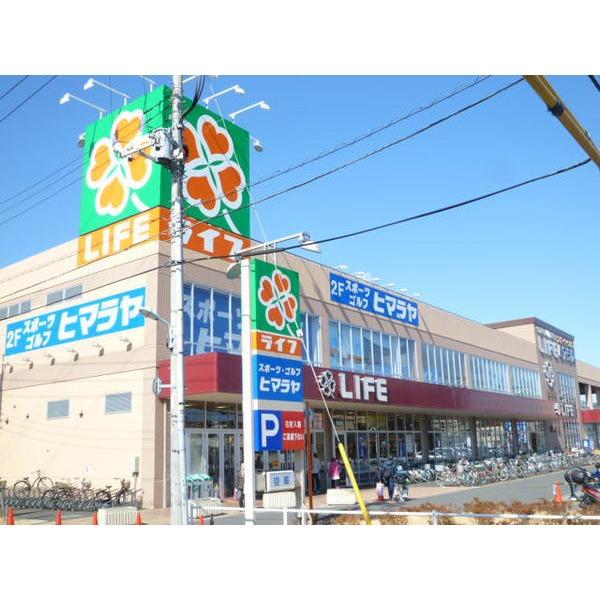 Until Life Okudo shop 604m
ライフ奥戸店まで604m
Convenience storeコンビニ 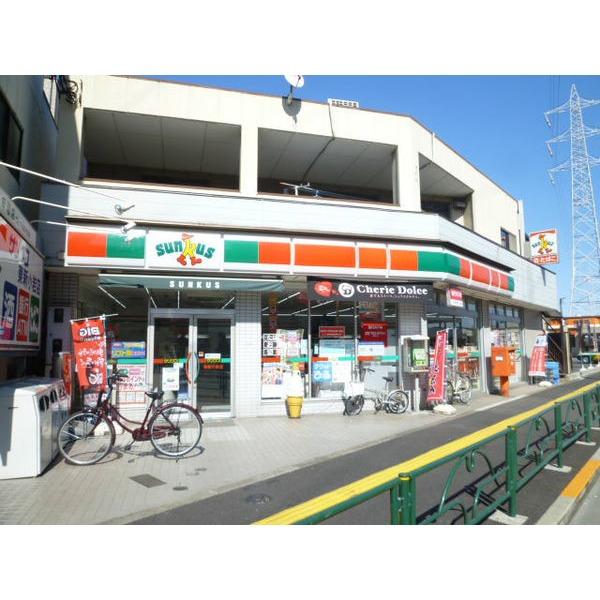 196m until Thanksgiving Higashishinkoiwa shop
サンクス東新小岩店まで196m
Location
|

















