Used Homes » Kanto » Tokyo » Katsushika
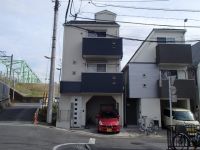 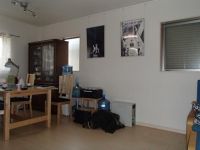
| | Katsushika-ku, Tokyo 東京都葛飾区 |
| JR Joban Line "Kanamachi" walk 9 minutes JR常磐線「金町」歩9分 |
| Edogawa from roof balcony, Joban Line, Fireworks (Katsushika, Ichikawa, Is a property that features Matsudo) can be expected. ルーフバルコニーより江戸川、常磐線、花火大会(葛飾区、市川市、松戸市)が望める特徴のある物件です。 |
| ■ Edogawa from roof balcony, Joban Line, Fireworks (Katsushika, Ichikawa, Matsudo) offer is. ■ The living floor heating, Ceiling that was not clean the main house down, And storage of large capacity ■ do you know? . cycling, Towards the running is the best location. ■ Train of Joban Line can be enjoyed from the louver. Target of coveted the train mania ■ルーフバルコニーより江戸川、常磐線、花火大会(葛飾区、市川市、松戸市)が望めます。■リビングには床暖房、母屋下がりの無いスッキリした天井、そして大容量の収納■ご存知ですか?物件前の江戸川河川敷から海迄信号1箇所しかありません。サイクリング、ランニングの方には最高のロケーションです。■ルーバより常磐線の電車が楽しめます。電車マニアには垂涎の的 |
Features pickup 特徴ピックアップ | | Vibration Control ・ Seismic isolation ・ Earthquake resistant / Seismic fit / 2 along the line more accessible / Riverside / System kitchen / Bathroom Dryer / Yang per good / Flat to the station / LDK15 tatami mats or more / Washbasin with shower / Bathroom 1 tsubo or more / Double-glazing / Otobasu / Warm water washing toilet seat / The window in the bathroom / TV monitor interphone / Ventilation good / All living room flooring / Good view / Dish washing dryer / All room 6 tatami mats or more / Three-story or more / City gas / All rooms are two-sided lighting / roof balcony / Flat terrain / Floor heating 制震・免震・耐震 /耐震適合 /2沿線以上利用可 /リバーサイド /システムキッチン /浴室乾燥機 /陽当り良好 /駅まで平坦 /LDK15畳以上 /シャワー付洗面台 /浴室1坪以上 /複層ガラス /オートバス /温水洗浄便座 /浴室に窓 /TVモニタ付インターホン /通風良好 /全居室フローリング /眺望良好 /食器洗乾燥機 /全居室6畳以上 /3階建以上 /都市ガス /全室2面採光 /ルーフバルコニー /平坦地 /床暖房 | Price 価格 | | 34,800,000 yen 3480万円 | Floor plan 間取り | | 3LDK 3LDK | Units sold 販売戸数 | | 1 units 1戸 | Land area 土地面積 | | 52.83 sq m (registration) 52.83m2(登記) | Building area 建物面積 | | 82.71 sq m (registration) 82.71m2(登記) | Driveway burden-road 私道負担・道路 | | Nothing, West 4m width (contact the road width 4.8m) 無、西4m幅(接道幅4.8m) | Completion date 完成時期(築年月) | | July 2008 2008年7月 | Address 住所 | | Katsushika-ku, Tokyo Kanamachi 3 東京都葛飾区金町3 | Traffic 交通 | | JR Joban Line "Kanamachi" walk 9 minutes Keiseikanamachi line "Keiseikanamachi" walk 9 minutes
Keisei Kanamachi Line "Shibamata" walk 20 minutes JR常磐線「金町」歩9分京成金町線「京成金町」歩9分
京成金町線「柴又」歩20分
| Related links 関連リンク | | [Related Sites of this company] 【この会社の関連サイト】 | Contact お問い合せ先 | | (Ltd.) Fast ・ Create TEL: 0800-809-9064 [Toll free] mobile phone ・ Also available from PHS
Caller ID is not notified
Please contact the "saw SUUMO (Sumo)"
If it does not lead, If the real estate company (株)ファースト・クリエイトTEL:0800-809-9064【通話料無料】携帯電話・PHSからもご利用いただけます
発信者番号は通知されません
「SUUMO(スーモ)を見た」と問い合わせください
つながらない方、不動産会社の方は
| Building coverage, floor area ratio 建ぺい率・容積率 | | 60% ・ 200% 60%・200% | Time residents 入居時期 | | Consultation 相談 | Land of the right form 土地の権利形態 | | Ownership 所有権 | Structure and method of construction 構造・工法 | | Wooden three-story (framing method) 木造3階建(軸組工法) | Use district 用途地域 | | One dwelling 1種住居 | Other limitations その他制限事項 | | Setback: upon 0.73 sq m セットバック:要0.73m2 | Overview and notices その他概要・特記事項 | | Facilities: Public Water Supply, This sewage, City gas, Parking: Garage 設備:公営水道、本下水、都市ガス、駐車場:車庫 | Company profile 会社概要 | | <Mediation> Governor of Tokyo (3) No. 076557 (Ltd.) Fast ・ Create Yubinbango151-0053, Shibuya-ku, Tokyo Yoyogi 4-10-5 <仲介>東京都知事(3)第076557号(株)ファースト・クリエイト〒151-0053 東京都渋谷区代々木4-10-5 |
Local appearance photo現地外観写真 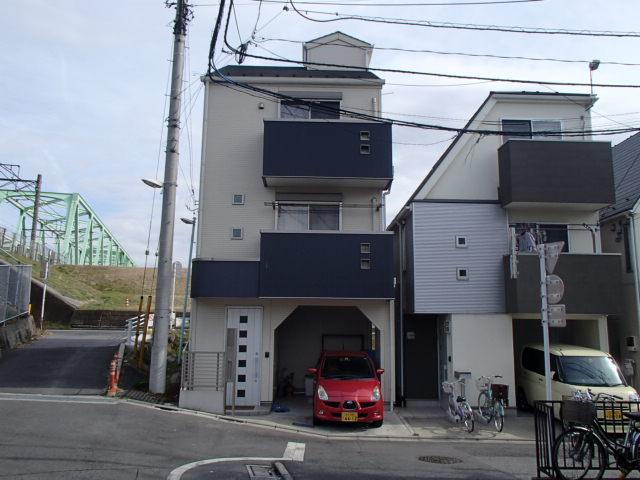 Local (02 May 2013) Shooting
現地(2013年02月)撮影
Livingリビング 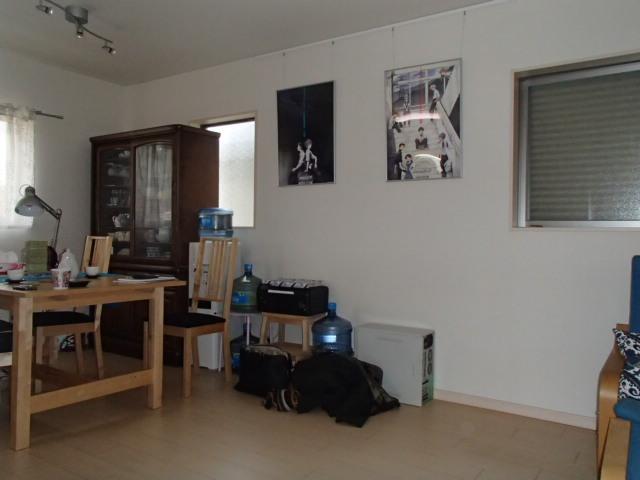 Indoor (02 May 2013) Shooting
室内(2013年02月)撮影
Other introspectionその他内観 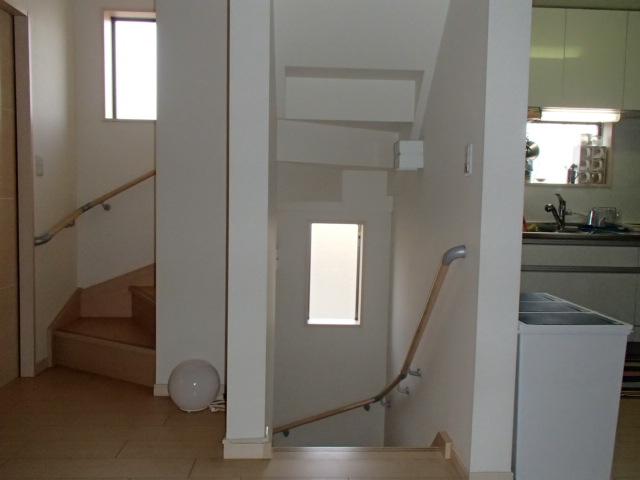 Indoor (02 May 2013) Shooting
室内(2013年02月)撮影
Floor plan間取り図 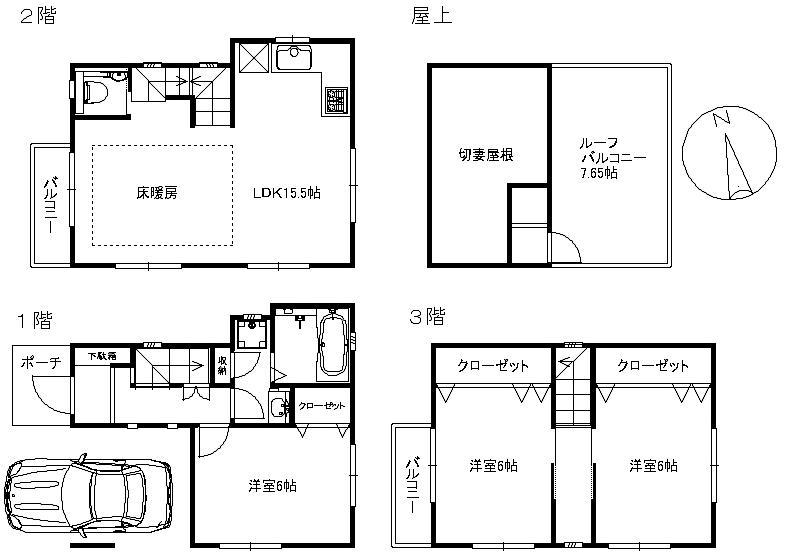 34,800,000 yen, 3LDK, Land area 52.83 sq m , Building area 82.71 sq m
3480万円、3LDK、土地面積52.83m2、建物面積82.71m2
Local appearance photo現地外観写真 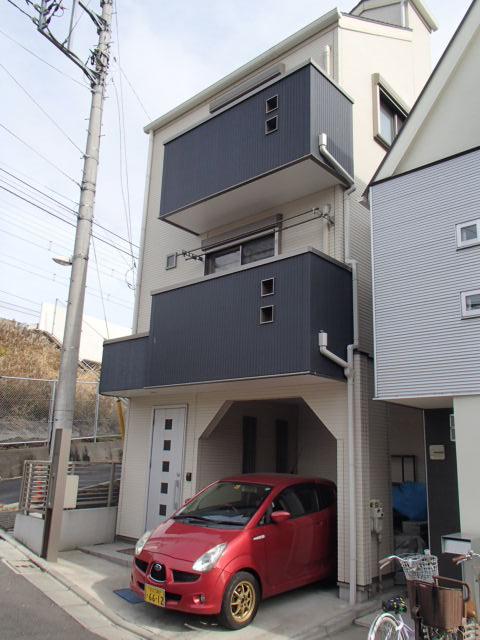 Local (02 May 2013) Shooting
現地(2013年02月)撮影
Bathroom浴室 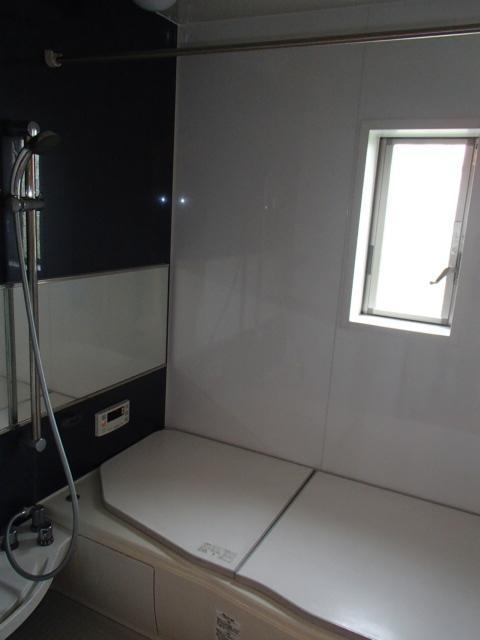 Indoor (02 May 2013) Shooting
室内(2013年02月)撮影
Non-living roomリビング以外の居室 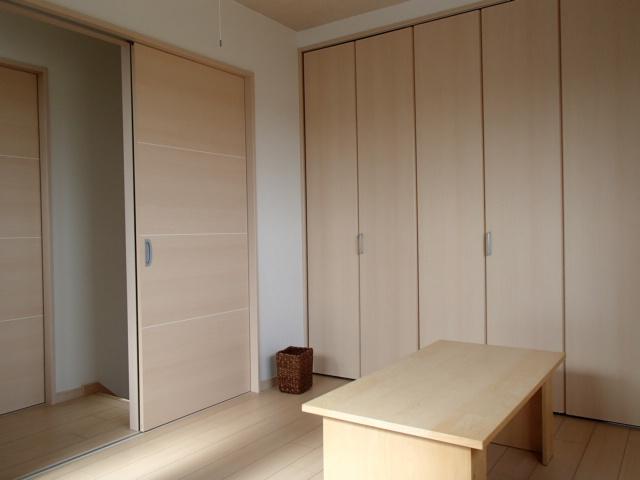 Indoor (02 May 2013) Shooting
室内(2013年02月)撮影
Entrance玄関 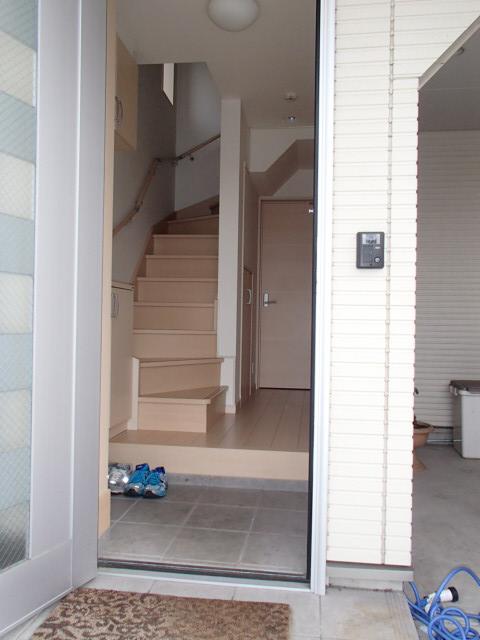 Local (02 May 2013) Shooting
現地(2013年02月)撮影
Receipt収納 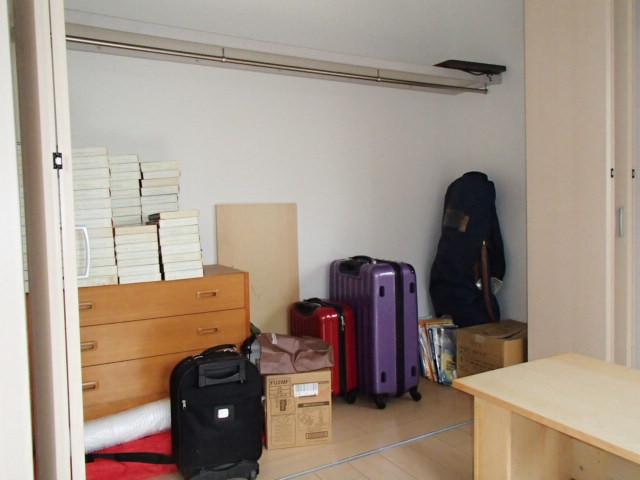 Indoor (02 May 2013) Shooting
室内(2013年02月)撮影
Balconyバルコニー 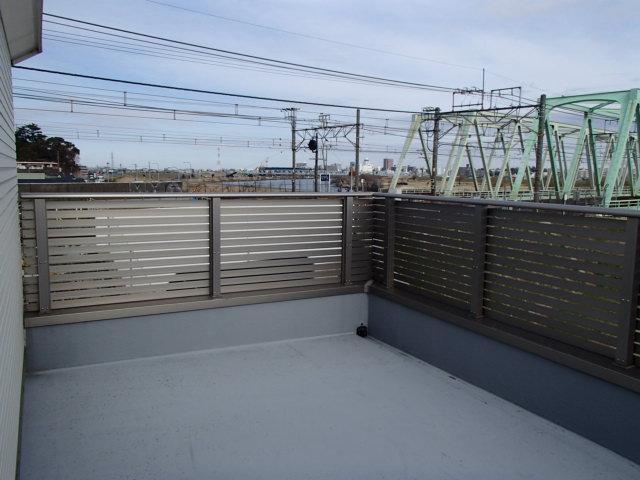 Local (02 May 2013) Shooting
現地(2013年02月)撮影
Other introspectionその他内観 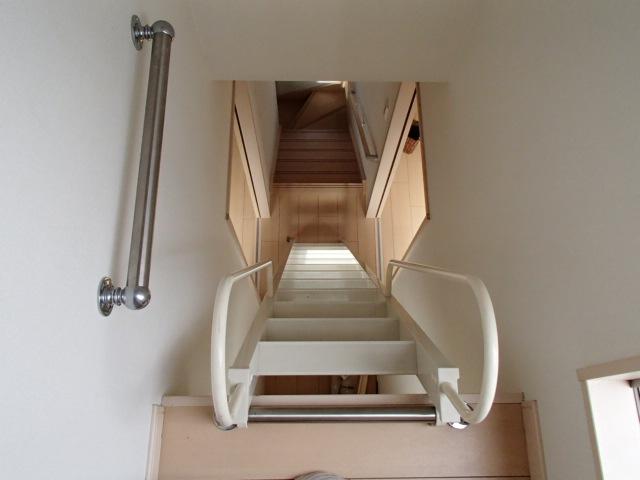 Indoor (02 May 2013) Shooting
室内(2013年02月)撮影
View photos from the dwelling unit住戸からの眺望写真 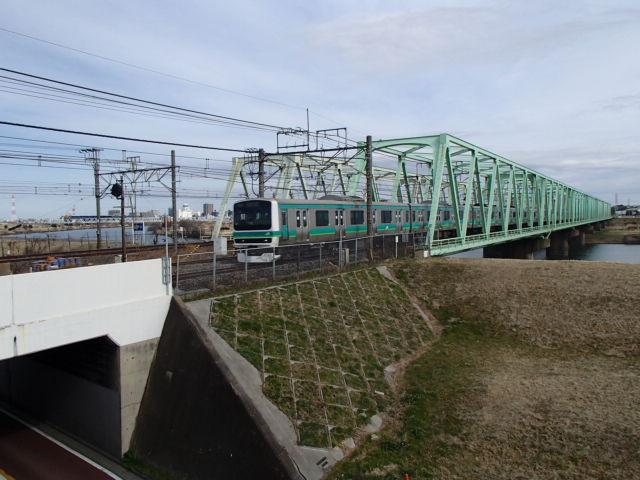 View from local (02 May 2013) Shooting
現地からの眺望(2013年02月)撮影
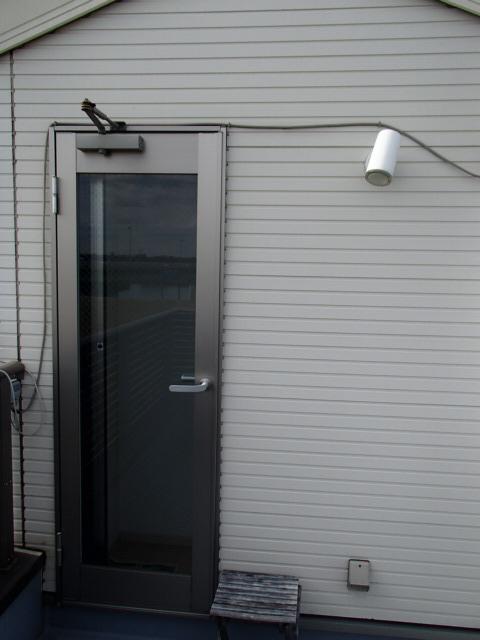 Other
その他
Local appearance photo現地外観写真  Local (02 May 2013) Shooting
現地(2013年02月)撮影
Entrance玄関 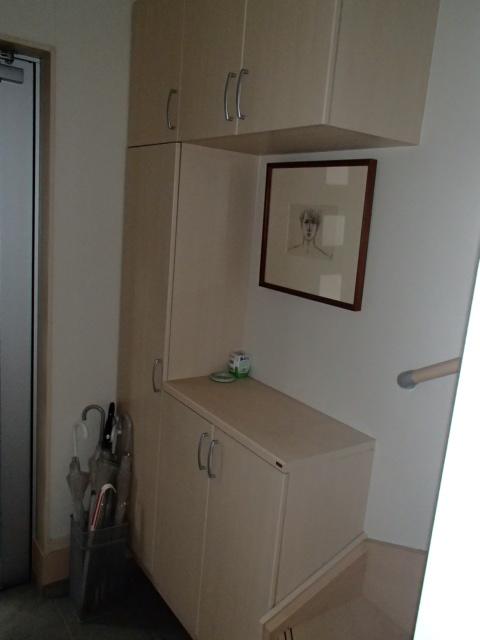 Local (02 May 2013) Shooting
現地(2013年02月)撮影
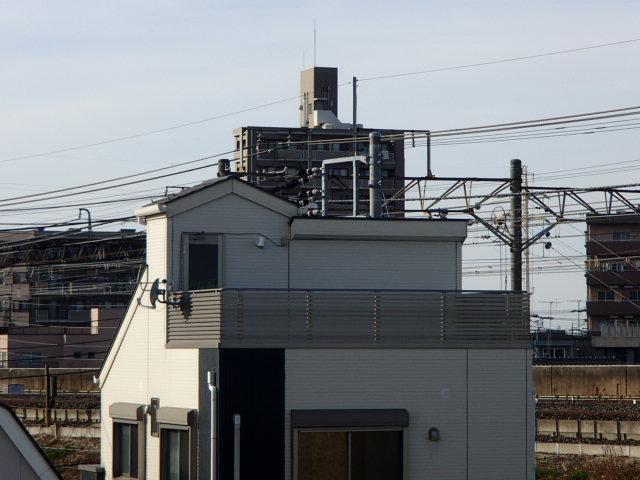 Other
その他
Location
|

















