Used Homes » Kanto » Tokyo » Katsushika
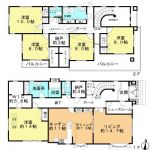 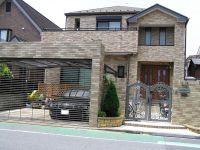
| | Katsushika-ku, Tokyo 東京都葛飾区 |
| JR Joban Line "Kanamachi" bus 15 watershed original junior high school walk 4 minutes JR常磐線「金町」バス15分水元中学校歩4分 |
| Security enhancement, LDK20 tatami mats or more, Parking two Allowed, Floor heating, Land 50 square meters or more, Or more before road 6m, 2 along the line more accessible, System kitchen, Bathroom Dryer, All room storage, Face-to-face kitchen, Waidoba セキュリティ充実、LDK20畳以上、駐車2台可、床暖房、土地50坪以上、前道6m以上、2沿線以上利用可、システムキッチン、浴室乾燥機、全居室収納、対面式キッチン、ワイドバ |
| Security enhancement, LDK20 tatami mats or more, Parking two Allowed, Floor heating, Land 50 square meters or more, Or more before road 6m, 2 along the line more accessible, System kitchen, Bathroom Dryer, All room storage, Face-to-face kitchen, Wide balcony, Toilet 2 places, Bathroom 1 tsubo or more, 2-story, South balcony, Zenshitsuminami direction, Underfloor Storage, Atrium, All living room flooring, Walk-in closet, Or more ceiling height 2.5m, Storeroom, Attic storage, Readjustment land within セキュリティ充実、LDK20畳以上、駐車2台可、床暖房、土地50坪以上、前道6m以上、2沿線以上利用可、システムキッチン、浴室乾燥機、全居室収納、対面式キッチン、ワイドバルコニー、トイレ2ヶ所、浴室1坪以上、2階建、南面バルコニー、全室南向き、床下収納、吹抜け、全居室フローリング、ウォークインクロゼット、天井高2.5m以上、納戸、屋根裏収納、区画整理地内 |
Features pickup 特徴ピックアップ | | Parking two Allowed / 2 along the line more accessible / LDK20 tatami mats or more / Land 50 square meters or more / System kitchen / Bathroom Dryer / All room storage / Or more before road 6m / Face-to-face kitchen / Security enhancement / Wide balcony / Toilet 2 places / Bathroom 1 tsubo or more / 2-story / South balcony / Zenshitsuminami direction / Underfloor Storage / Atrium / All living room flooring / Walk-in closet / Or more ceiling height 2.5m / Storeroom / Attic storage / Floor heating / Readjustment land within 駐車2台可 /2沿線以上利用可 /LDK20畳以上 /土地50坪以上 /システムキッチン /浴室乾燥機 /全居室収納 /前道6m以上 /対面式キッチン /セキュリティ充実 /ワイドバルコニー /トイレ2ヶ所 /浴室1坪以上 /2階建 /南面バルコニー /全室南向き /床下収納 /吹抜け /全居室フローリング /ウォークインクロゼット /天井高2.5m以上 /納戸 /屋根裏収納 /床暖房 /区画整理地内 | Price 価格 | | 69,800,000 yen 6980万円 | Floor plan 間取り | | 5LDK + 2S (storeroom) 5LDK+2S(納戸) | Units sold 販売戸数 | | 1 units 1戸 | Total units 総戸数 | | 1 units 1戸 | Land area 土地面積 | | 246.88 sq m (74.68 tsubo) (Registration) 246.88m2(74.68坪)(登記) | Building area 建物面積 | | 246.54 sq m (74.57 tsubo) (Registration) 246.54m2(74.57坪)(登記) | Driveway burden-road 私道負担・道路 | | Nothing, East 8m width 無、東8m幅 | Completion date 完成時期(築年月) | | August 2003 2003年8月 | Address 住所 | | Katsushika-ku, Tokyo fountain 3 東京都葛飾区水元3 | Traffic 交通 | | JR Joban Line "Kanamachi" bus 15 watershed original junior high school walk 4 minutes Keiseikanamachi line "Keiseikanamachi" bus 15 watershed original junior high school walk 4 minutes JR常磐線「金町」バス15分水元中学校歩4分京成金町線「京成金町」バス15分水元中学校歩4分
| Person in charge 担当者より | | Person in charge of real-estate and building Koitabashi Hiroki Age: 40 Daigyokai Experience: 23 years consultation of your sale and My Home, such as the real estate purchase of the precious assets of customers, Please leave my industry experience 23 years! We will wholeheartedly advice in the customer's point of view. 担当者宅建小板橋 廣樹年齢:40代業界経験:23年お客様の大切な資産のご売却やマイホームなど不動産のご購入の相談は、業界経験23年の私にお任せ下さい!お客様の立場で誠心誠意アドバイスさせていただきます。 | Contact お問い合せ先 | | TEL: 0800-603-9865 [Toll free] mobile phone ・ Also available from PHS
Caller ID is not notified
Please contact the "saw SUUMO (Sumo)"
If it does not lead, If the real estate company TEL:0800-603-9865【通話料無料】携帯電話・PHSからもご利用いただけます
発信者番号は通知されません
「SUUMO(スーモ)を見た」と問い合わせください
つながらない方、不動産会社の方は
| Expenses 諸費用 | | Secom Home Security: 4725 yen / Month セコムホームセキュリティ:4725円/月 | Building coverage, floor area ratio 建ぺい率・容積率 | | 60% ・ 200% 60%・200% | Time residents 入居時期 | | Consultation 相談 | Land of the right form 土地の権利形態 | | Ownership 所有権 | Structure and method of construction 構造・工法 | | Wooden 2-story (2 × 4 construction method) 木造2階建(2×4工法) | Use district 用途地域 | | One middle and high 1種中高 | Other limitations その他制限事項 | | Height district, Quasi-fire zones, Shade limit Yes 高度地区、準防火地域、日影制限有 | Overview and notices その他概要・特記事項 | | Contact: Koitabashi Hiroki, Facilities: Public Water Supply, This sewage, City gas, Parking: Car Port 担当者:小板橋 廣樹、設備:公営水道、本下水、都市ガス、駐車場:カーポート | Company profile 会社概要 | | <Mediation> Minister of Land, Infrastructure and Transport (1) the first 007,964 No. Tobu property's (stock) pushed up sales office Yubinbango131-0045 Sumida-ku, Tokyo push 1-12-1 Dafeng pushing up building the third floor <仲介>国土交通大臣(1)第007964号東武プロパティーズ(株)押上営業所〒131-0045 東京都墨田区押上1-12-1 大豊押上ビル3階 |
Floor plan間取り図 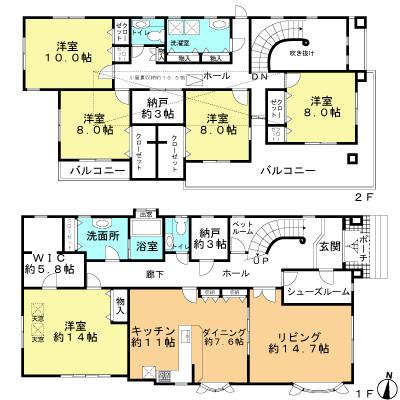 69,800,000 yen, 5LDK + 2S (storeroom), Land area 246.88 sq m , Building area 246.54 sq m
6980万円、5LDK+2S(納戸)、土地面積246.88m2、建物面積246.54m2
Local appearance photo現地外観写真 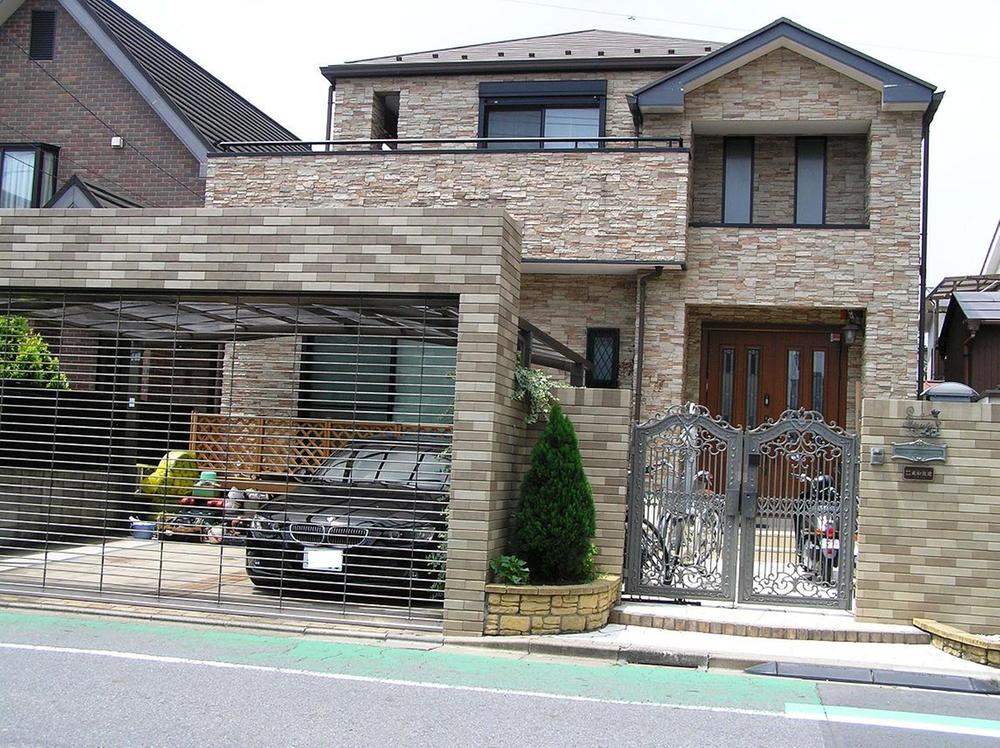 Local (July 2013) Shooting
現地(2013年7月)撮影
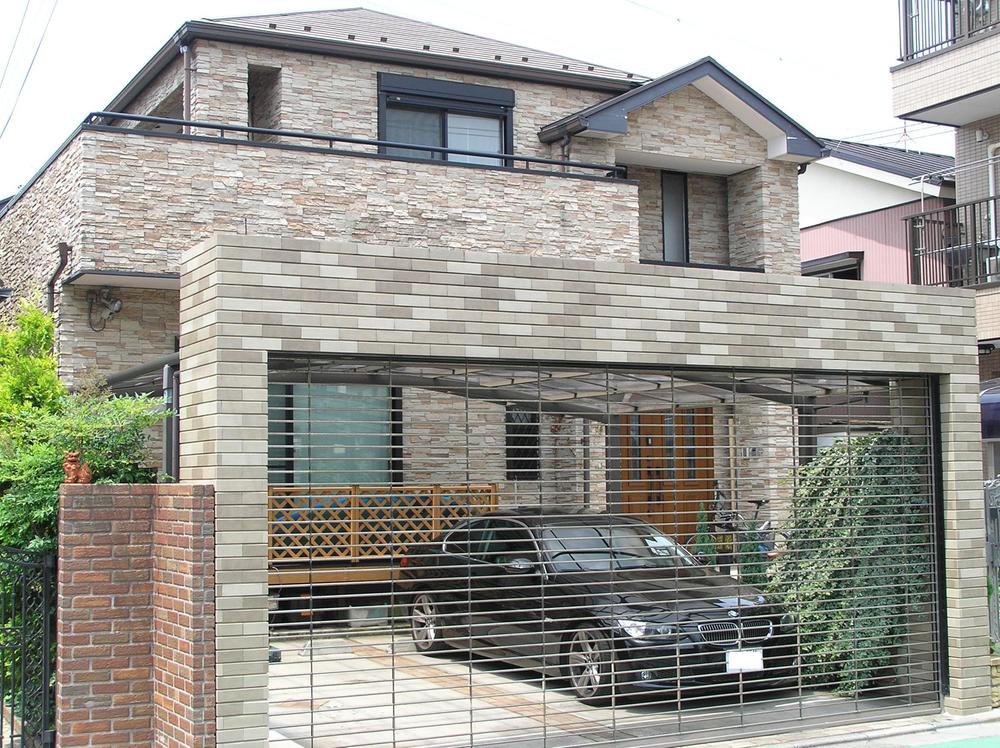 Local (July 2013) Shooting
現地(2013年7月)撮影
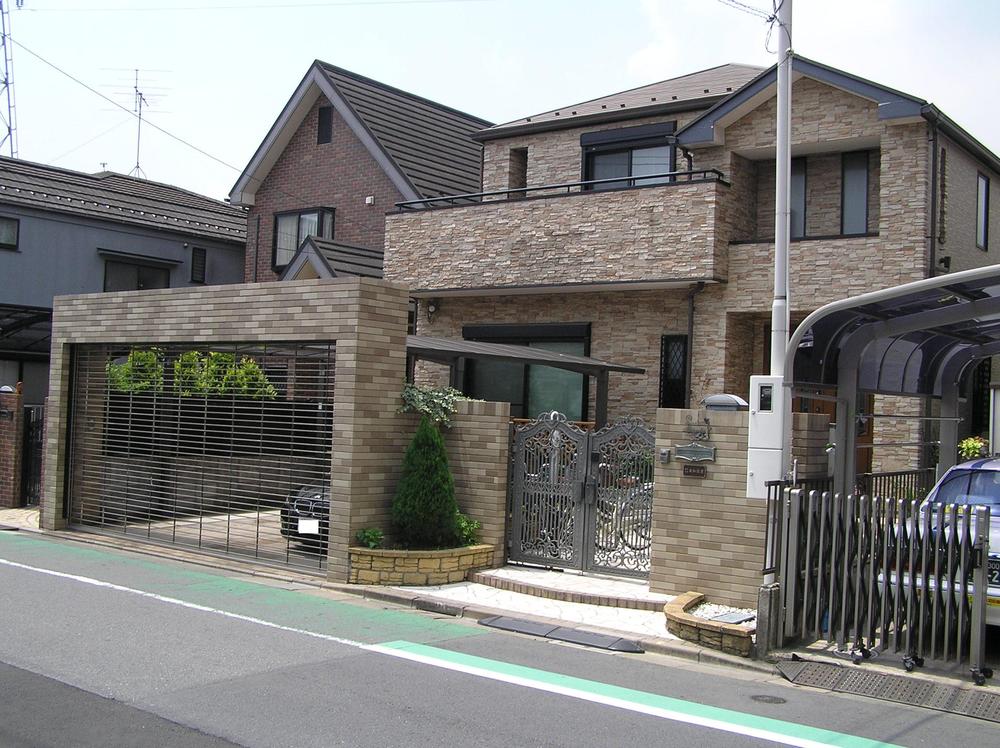 Local (July 2013) Shooting
現地(2013年7月)撮影
Local photos, including front road前面道路含む現地写真 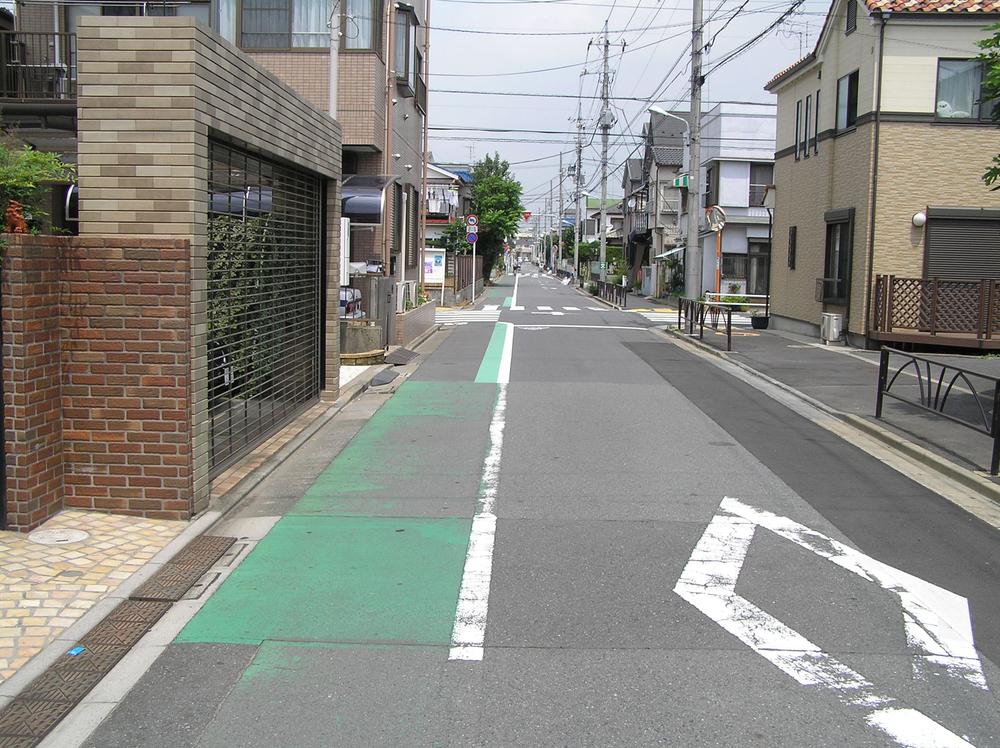 Local (July 2013) Shooting
現地(2013年7月)撮影
Location
|






