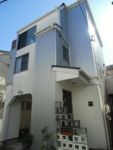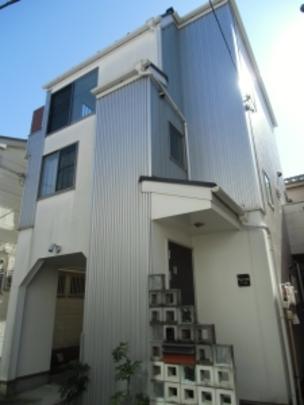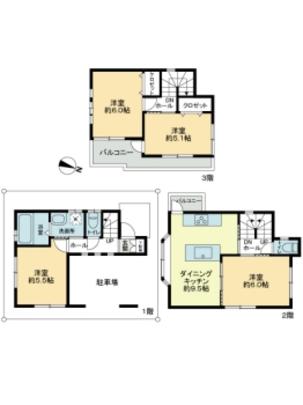2004June
31 million yen, 4DK, 78.09 sq m
Used Homes » Kanto » Tokyo » Katsushika
 
| | Katsushika-ku, Tokyo 東京都葛飾区 |
| Keisei Main Line "Keisei Takasago" walk 9 minutes 京成本線「京成高砂」歩9分 |
Price 価格 | | 31 million yen 3100万円 | Floor plan 間取り | | 4DK 4DK | Units sold 販売戸数 | | 1 units 1戸 | Land area 土地面積 | | 65.3 sq m (registration) 65.3m2(登記) | Building area 建物面積 | | 78.09 sq m (registration) 78.09m2(登記) | Driveway burden-road 私道負担・道路 | | Nothing, North 4m width 無、北4m幅 | Completion date 完成時期(築年月) | | June 2004 2004年6月 | Address 住所 | | Katsushika-ku, Tokyo Shibamata 1 東京都葛飾区柴又1 | Traffic 交通 | | Keisei Main Line "Keisei Takasago" walk 9 minutes
Keisei Kanamachi Line "Shibamata" walk 5 minutes 京成本線「京成高砂」歩9分
京成金町線「柴又」歩5分
| Person in charge 担当者より | | Rep Katagiri Management 担当者片桐 理 | Contact お問い合せ先 | | TEL: 0120-984841 [Toll free] Please contact the "saw SUUMO (Sumo)" TEL:0120-984841【通話料無料】「SUUMO(スーモ)を見た」と問い合わせください | Building coverage, floor area ratio 建ぺい率・容積率 | | 60% ・ 200% 60%・200% | Time residents 入居時期 | | Immediate available 即入居可 | Land of the right form 土地の権利形態 | | Ownership 所有権 | Structure and method of construction 構造・工法 | | Wooden three-story 木造3階建 | Use district 用途地域 | | Semi-industrial 準工業 | Other limitations その他制限事項 | | ◆ ◆ Design house of Katsushika Shibamata ◆ ◆ In the floor plan of the three-story 4DK, There is room on each floor. On-site parking is available, Owners Good ◆◆葛飾区柴又のデザイン住宅◆◆3階建て4DKの間取りで、各階に居室がございます。敷地内に駐車場がアリ、オーナー様こだわり | Overview and notices その他概要・特記事項 | | Contact: Katagiri Management 担当者:片桐 理 | Company profile 会社概要 | | <Mediation> Minister of Land, Infrastructure and Transport (6) No. 004139 (Corporation) metropolitan area real estate Fair Trade Council member (Ltd.) Daikyo Riarudo Ueno / Telephone reception → Headquarters: Tokyo Yubinbango110-0005, Taito-ku, Tokyo Ueno 2-7-13 JTB Sompo Japan Ueno jointly building the fourth floor <仲介>国土交通大臣(6)第004139号(公社)首都圏不動産公正取引協議会会員 (株)大京リアルド上野店/電話受付→本社:東京〒110-0005 東京都台東区上野2-7-13 JTB損保ジャパン上野共同ビル4階 |
Local appearance photo現地外観写真  appearance
外観
 Floor plan
間取り図
Location
|



