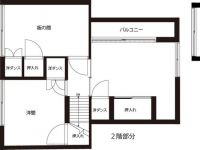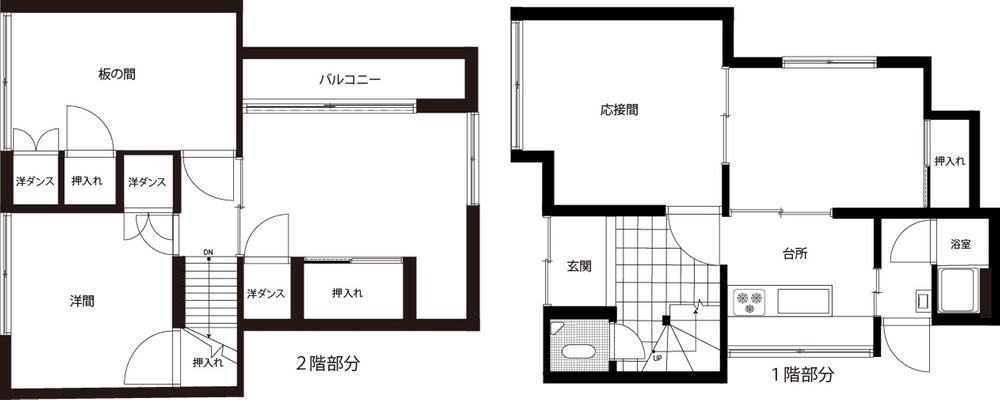1954April
23.8 million yen, 4LDK, 82.4 sq m
Used Homes » Kanto » Tokyo » Katsushika

| | Katsushika-ku, Tokyo 東京都葛飾区 |
| JR Sobu Line "Shinkoiwa" walk 20 minutes JR総武線「新小岩」歩20分 |
Features pickup 特徴ピックアップ | | Flat to the station / 2-story / Ventilation good / Flat terrain 駅まで平坦 /2階建 /通風良好 /平坦地 | Price 価格 | | 23.8 million yen 2380万円 | Floor plan 間取り | | 4LDK 4LDK | Units sold 販売戸数 | | 1 units 1戸 | Land area 土地面積 | | 86.04 sq m (registration) 86.04m2(登記) | Building area 建物面積 | | 82.4 sq m (registration) 82.4m2(登記) | Driveway burden-road 私道負担・道路 | | Nothing 無 | Completion date 完成時期(築年月) | | April 1954 1954年4月 | Address 住所 | | Katsushika-ku, Tokyo Nishishinkoiwa 5 東京都葛飾区西新小岩5 | Traffic 交通 | | JR Sobu Line "Shinkoiwa" walk 20 minutes Keisei Oshiage Line "Yotsugi" walk 24 minutes
Keisei Oshiage Line "Keisei Tateishi" walk 23 minutes JR総武線「新小岩」歩20分京成押上線「四ツ木」歩24分
京成押上線「京成立石」歩23分
| Contact お問い合せ先 | | Co., Ltd. Ai Efushi ・ Corporation TEL: 0800-603-3607 [Toll free] mobile phone ・ Also available from PHS
Caller ID is not notified
Please contact the "saw SUUMO (Sumo)"
If it does not lead, If the real estate company (株)アイエフシー・コーポレーションTEL:0800-603-3607【通話料無料】携帯電話・PHSからもご利用いただけます
発信者番号は通知されません
「SUUMO(スーモ)を見た」と問い合わせください
つながらない方、不動産会社の方は
| Building coverage, floor area ratio 建ぺい率・容積率 | | 60% ・ 200% 60%・200% | Time residents 入居時期 | | Immediate available 即入居可 | Land of the right form 土地の権利形態 | | Ownership 所有権 | Structure and method of construction 構造・工法 | | Wooden 2-story 木造2階建 | Use district 用途地域 | | Semi-industrial 準工業 | Overview and notices その他概要・特記事項 | | Facilities: Public Water Supply, This sewage, City gas 設備:公営水道、本下水、都市ガス | Company profile 会社概要 | | <Mediation> Governor of Tokyo (2) No. 083198 (stock) Eye Efushi ・ Corporation Yubinbango150-0021, Shibuya-ku, Tokyo Ebisunishi 1-10-10 <仲介>東京都知事(2)第083198号(株)アイエフシー・コーポレーション〒150-0021 東京都渋谷区恵比寿西1-10-10 |
Floor plan間取り図  23.8 million yen, 4LDK, Land area 86.04 sq m , Building area 82.4 sq m
2380万円、4LDK、土地面積86.04m2、建物面積82.4m2
Location
|

