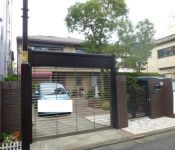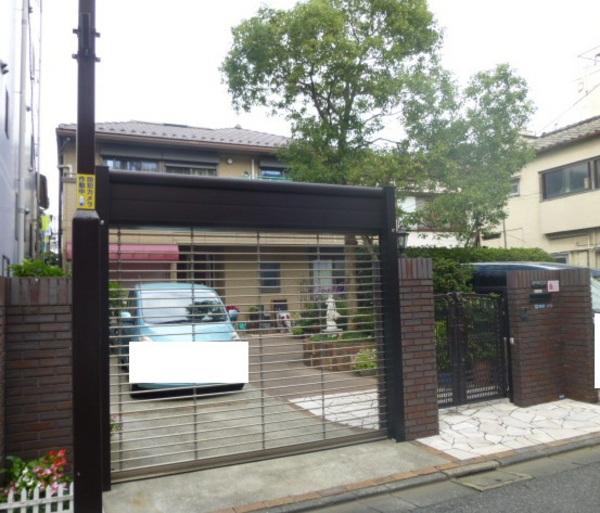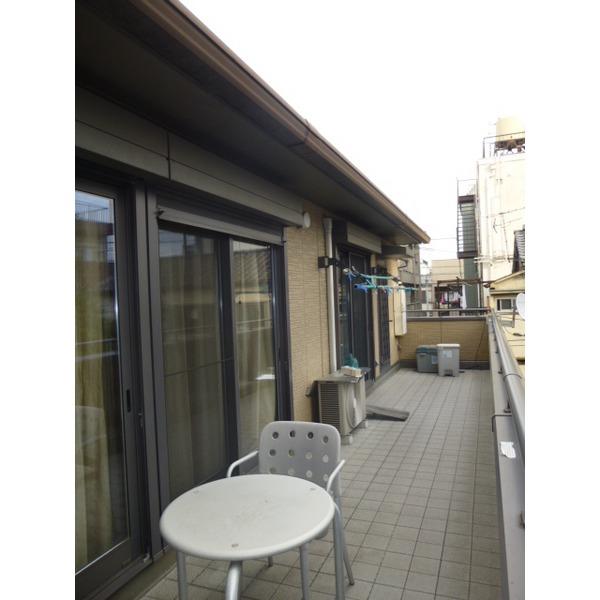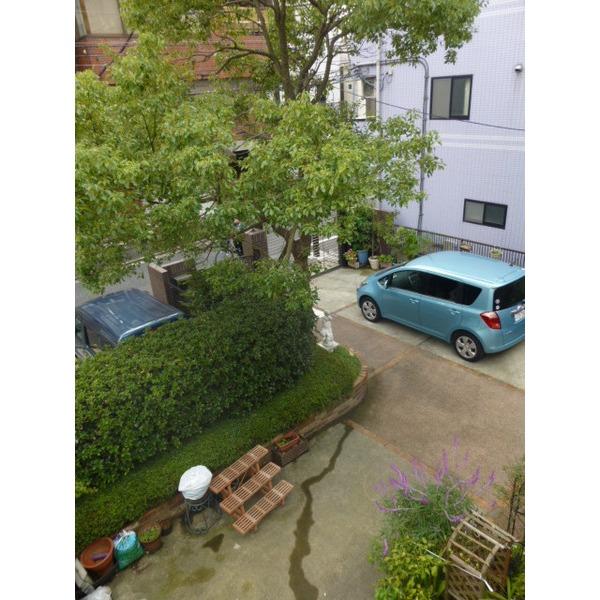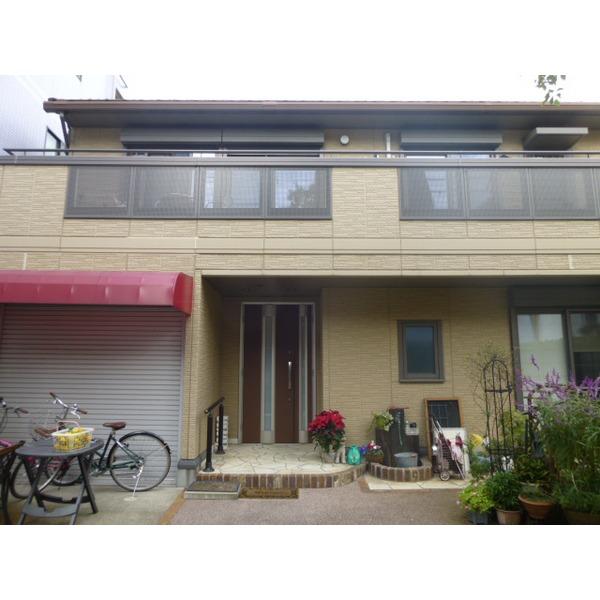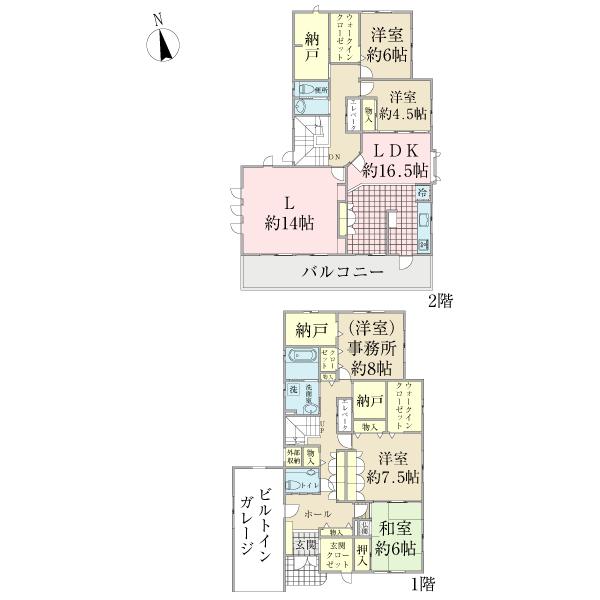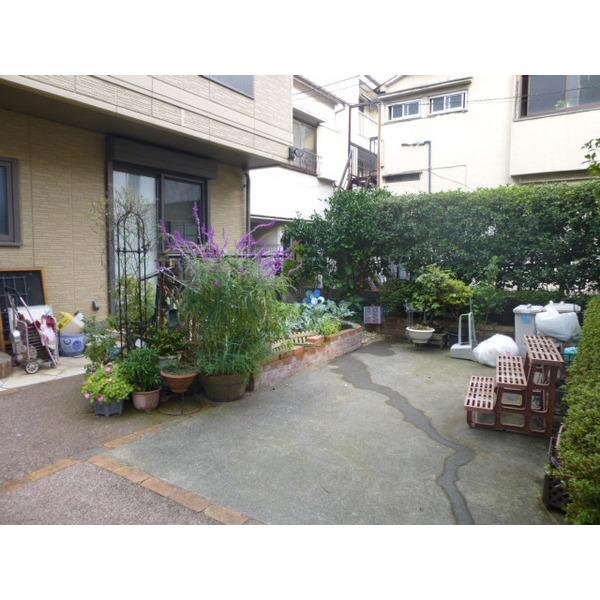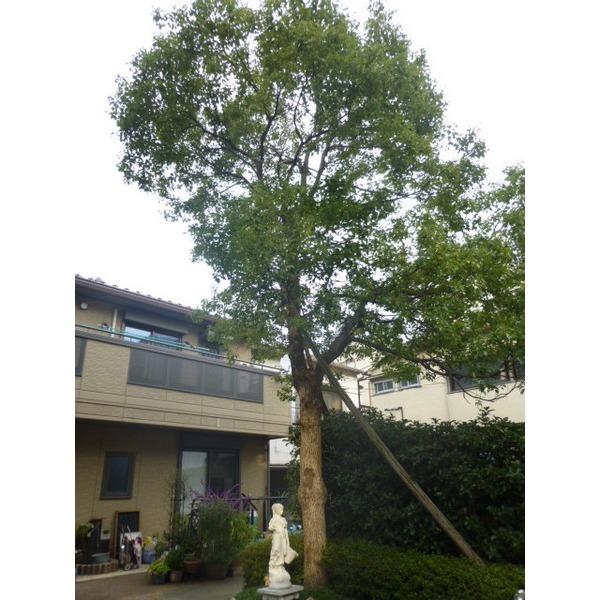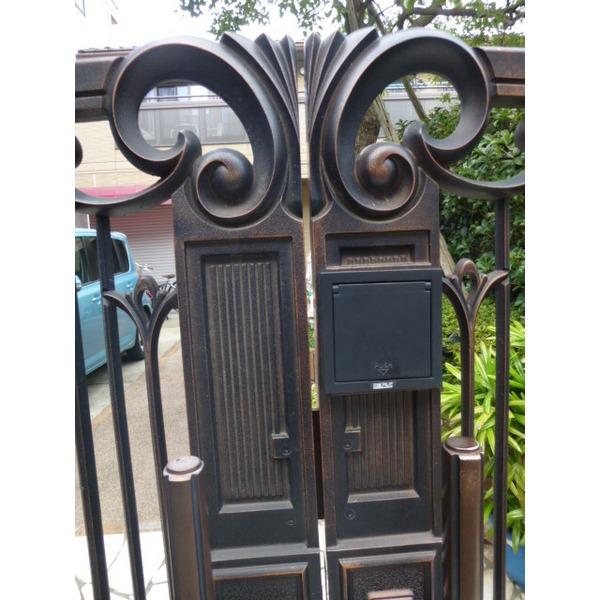|
|
Katsushika-ku, Tokyo
東京都葛飾区
|
|
JR Sobu Line "Shinkoiwa" walk 5 minutes
JR総武線「新小岩」歩5分
|
|
Building area 65.5 square meters / Custom home of the mansion Daiwa House construction of the room of the site area 89.73 square meters! The room very clean have been used
建物面積65.5坪/敷地面積89.73坪のゆとりの邸宅大和ハウス施工の注文住宅!室内大変綺麗にご使用されています
|
|
Garage space four Bun'yu (two internal rent in / Monthly 22,000 yen one) Home with Elevator, There is floor heating
車庫スペース4台分有(内2台賃貸中/月額1台22,000円)ホームエレベーター付き、床暖房有り
|
Features pickup 特徴ピックアップ | | Year Available / Parking two Allowed / 2 along the line more accessible / Land 50 square meters or more / Facing south / System kitchen / Bathroom Dryer / Siemens south road / Or more before road 6m / Washbasin with shower / 2-story / Otobasu / Warm water washing toilet seat / Underfloor Storage / TV monitor interphone / IH cooking heater / City gas / BS ・ CS ・ CATV / Floor heating 年内入居可 /駐車2台可 /2沿線以上利用可 /土地50坪以上 /南向き /システムキッチン /浴室乾燥機 /南側道路面す /前道6m以上 /シャワー付洗面台 /2階建 /オートバス /温水洗浄便座 /床下収納 /TVモニタ付インターホン /IHクッキングヒーター /都市ガス /BS・CS・CATV /床暖房 |
Price 価格 | | 180 million yen 1億8000万円 |
Floor plan 間取り | | 5LDK 5LDK |
Units sold 販売戸数 | | 1 units 1戸 |
Land area 土地面積 | | 296.63 sq m (89.73 tsubo) (Registration) 296.63m2(89.73坪)(登記) |
Building area 建物面積 | | 216.54 sq m (65.50 tsubo) (Registration) 216.54m2(65.50坪)(登記) |
Driveway burden-road 私道負担・道路 | | Share equity 1.01 sq m × (1 / 1), South 7.7m width (contact the road width 11m) 共有持分1.01m2×(1/1)、南7.7m幅(接道幅11m) |
Completion date 完成時期(築年月) | | November 2003 2003年11月 |
Address 住所 | | Katsushika-ku, Tokyo Shinkoiwa 2 東京都葛飾区新小岩2 |
Traffic 交通 | | JR Sobu Line "Shinkoiwa" walk 5 minutes JR Sobu Line "Koiwa" walk 41 minutes JR Sobu Line "Hirai" walk 34 minutes JR総武線「新小岩」歩5分JR総武線「小岩」歩41分JR総武線「平井」歩34分 |
Contact お問い合せ先 | | TEL: 0800-603-4113 [Toll free] mobile phone ・ Also available from PHS
Caller ID is not notified
Please contact the "saw SUUMO (Sumo)"
If it does not lead, If the real estate company TEL:0800-603-4113【通話料無料】携帯電話・PHSからもご利用いただけます
発信者番号は通知されません
「SUUMO(スーモ)を見た」と問い合わせください
つながらない方、不動産会社の方は
|
Building coverage, floor area ratio 建ぺい率・容積率 | | 76% ・ 300% 76%・300% |
Time residents 入居時期 | | June 2014 schedule 2014年6月予定 |
Land of the right form 土地の権利形態 | | Ownership 所有権 |
Structure and method of construction 構造・工法 | | Light-gauge steel 2-story 軽量鉄骨2階建 |
Use district 用途地域 | | Residential 近隣商業 |
Overview and notices その他概要・特記事項 | | Facilities: Public Water Supply, This sewage, City gas 設備:公営水道、本下水、都市ガス |
Company profile 会社概要 | | <Mediation> Minister of Land, Infrastructure and Transport (2) the first 007,129 No. Pitattohausu Shinkoiwa shop Starts Pitattohausu Co. Yubinbango124-0024 Katsushika-ku, Tokyo Shinkoiwa 1-48-8 Itobiru second floor <仲介>国土交通大臣(2)第007129号ピタットハウス新小岩店スターツピタットハウス(株)〒124-0024 東京都葛飾区新小岩1-48-8 イトービル2階 |
