Used Homes » Kanto » Tokyo » Katsushika
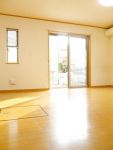 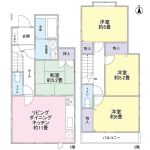
| | Katsushika-ku, Tokyo 東京都葛飾区 |
| JR Joban Line "Kanamachi" 20 minutes Oba River floodgate walk 2 minutes by bus JR常磐線「金町」バス20分大場川水門歩2分 |
| ◆ The first kind a quiet residential area of low-rise residential-only area ◆ east ・ North ・ Ventilation is good facing the west of the three-way road ◆ Now for the vacant house, You can see the room from time to time ◆第1種低層住居専用地域内の閑静な住宅地◆東・北・西の三方道路に面し通風良好です◆現在空家のため、随時室内をご覧いただけます |
| ◆ November 2006 Built ◆ Land area: 84.36 sq m (25.51 square meters) ◆ Building area: 84.04 sq m (25.42 square meters) ◆ There 4LDK type + car space ◆ South-facing balcony ◆ Floor heating installed in the part of the LDK ◆ Unit bus of 1 pyeong size ◆ Intercom with TV monitor ◆ Please feel free to contact us that there is a storage space in all living room. ◆平成18年11月築◆土地面積:84.36m2(25.51坪)◆建物面積:84.04m2(25.42坪)◆4LDKタイプ+カースペースあり◆南向きのバルコニー◆LDKの一部に床暖房設置◆1坪サイズのユニットバス◆TVモニター付インターホン◆全居室に収納スペースがございますお気軽にお問合せください。 |
Features pickup 特徴ピックアップ | | System kitchen / All room storage / A quiet residential area / Corner lot / Japanese-style room / Bathroom 1 tsubo or more / 2-story / South balcony / Flat terrain / Floor heating システムキッチン /全居室収納 /閑静な住宅地 /角地 /和室 /浴室1坪以上 /2階建 /南面バルコニー /平坦地 /床暖房 | Price 価格 | | 19,800,000 yen 1980万円 | Floor plan 間取り | | 4LDK 4LDK | Units sold 販売戸数 | | 1 units 1戸 | Land area 土地面積 | | 84.36 sq m (registration) 84.36m2(登記) | Building area 建物面積 | | 84.04 sq m (registration) 84.04m2(登記) | Driveway burden-road 私道負担・道路 | | 84.36 sq m , North 7m width (contact the road width 3.8m), East 4.5m width (contact the road width 12.3m), West 4.5m width (contact the road width 14.2m) 84.36m2、北7m幅(接道幅3.8m)、東4.5m幅(接道幅12.3m)、西4.5m幅(接道幅14.2m) | Completion date 完成時期(築年月) | | November 2006 2006年11月 | Address 住所 | | Katsushika-ku, Tokyo Nishimizumoto 4 東京都葛飾区西水元4 | Traffic 交通 | | JR Joban Line "Kanamachi" 20 minutes Oba River floodgate walk 2 minutes by bus JR常磐線「金町」バス20分大場川水門歩2分 | Related links 関連リンク | | [Related Sites of this company] 【この会社の関連サイト】 | Person in charge 担当者より | | Rep Chiyoda Atsushi 担当者千代田 淳 | Contact お問い合せ先 | | Tokyu Livable Inc. Kita-Senju Center TEL: 0800-603-0198 [Toll free] mobile phone ・ Also available from PHS
Caller ID is not notified
Please contact the "saw SUUMO (Sumo)"
If it does not lead, If the real estate company 東急リバブル(株)北千住センターTEL:0800-603-0198【通話料無料】携帯電話・PHSからもご利用いただけます
発信者番号は通知されません
「SUUMO(スーモ)を見た」と問い合わせください
つながらない方、不動産会社の方は
| Building coverage, floor area ratio 建ぺい率・容積率 | | Fifty percent ・ Hundred percent 50%・100% | Time residents 入居時期 | | Consultation 相談 | Land of the right form 土地の権利形態 | | Ownership 所有権 | Structure and method of construction 構造・工法 | | Wooden 2-story 木造2階建 | Use district 用途地域 | | One low-rise 1種低層 | Other limitations その他制限事項 | | Advanced use district, Quasi-fire zones, Corner-cutting Yes, Per zone should enforce land readjustment project, You will need a permit application of Article 53 of City Planning Act when building a building. 高度利用地区、準防火地域、隅切り有、土地区画整理事業を施行すべき区域内につき、建築物を建築する際は都市計画法第53条の許可申請が必要となります。 | Overview and notices その他概要・特記事項 | | Contact: Chiyoda Atsushi, Facilities: Public Water Supply, This sewage, Individual LPG, Parking: car space 担当者:千代田 淳、設備:公営水道、本下水、個別LPG、駐車場:カースペース | Company profile 会社概要 | | <Mediation> Minister of Land, Infrastructure and Transport (10) Article 002611 No. Tokyu Livable Co., Ltd. Kita-Senju center Yubinbango120-0034 Adachi-ku, Tokyo Senju 2-4 Oh hippopotamus Twin Tower Building East 3rd floor <仲介>国土交通大臣(10)第002611号東急リバブル(株)北千住センター〒120-0034 東京都足立区千住2-4 オカバツインタワービルイースト3階 |
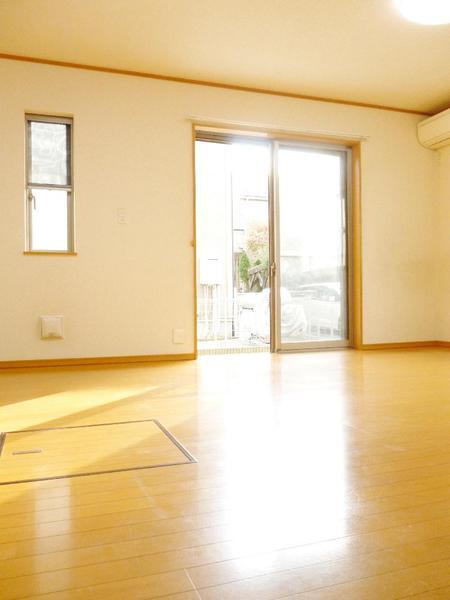 Living
リビング
Floor plan間取り図 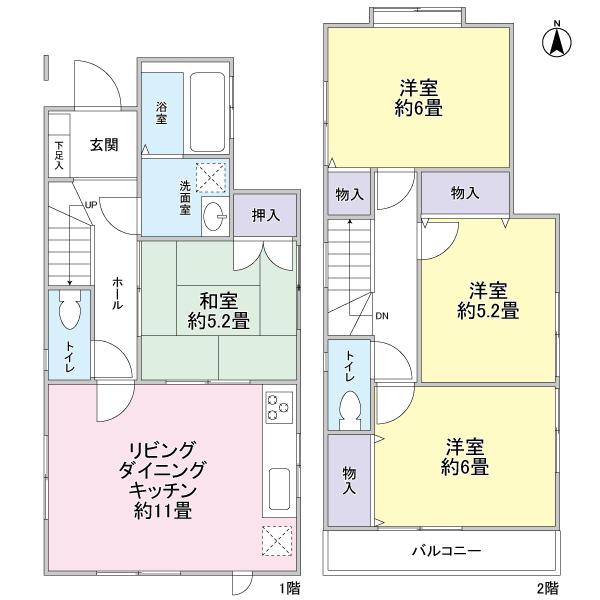 19,800,000 yen, 4LDK, Land area 84.36 sq m , Building area 84.04 sq m
1980万円、4LDK、土地面積84.36m2、建物面積84.04m2
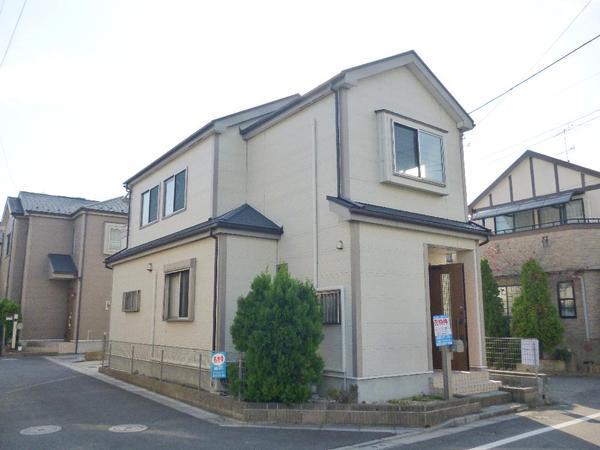 Local appearance photo
現地外観写真
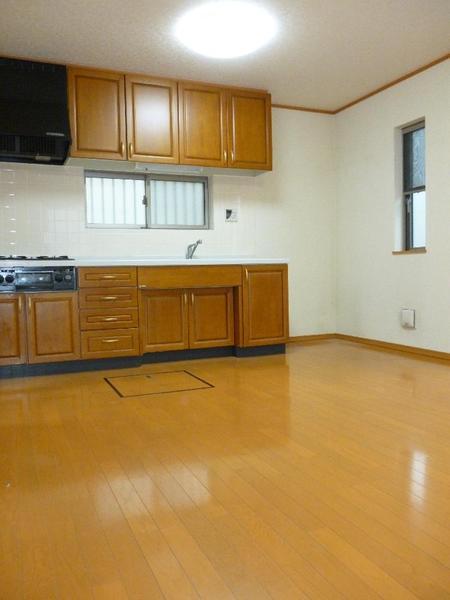 Living
リビング
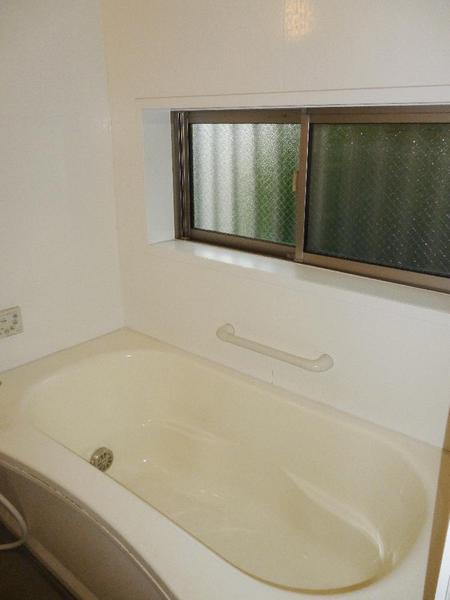 Bathroom
浴室
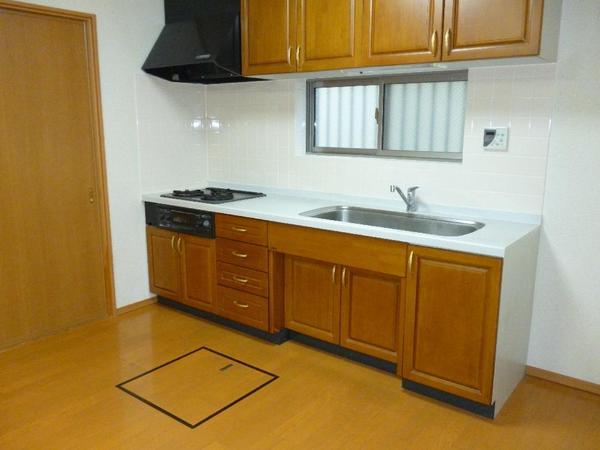 Kitchen
キッチン
Non-living roomリビング以外の居室 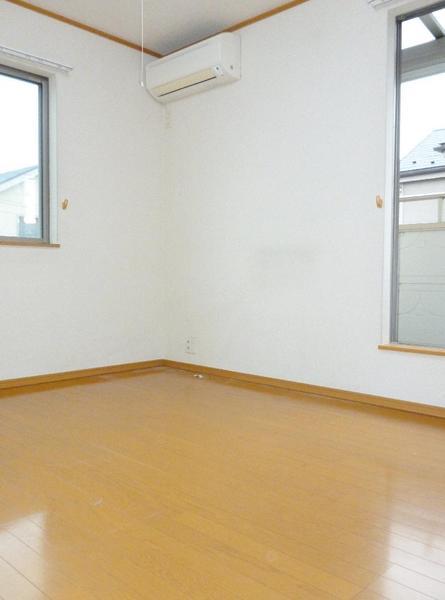 Second floor south Western-style (about 6-mat)
2階南側洋室(約6畳)
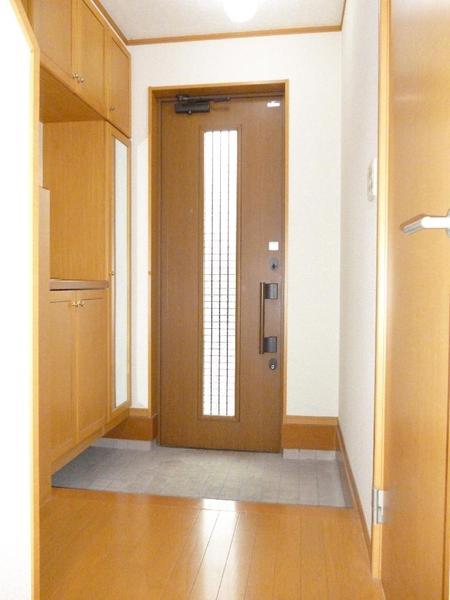 Entrance
玄関
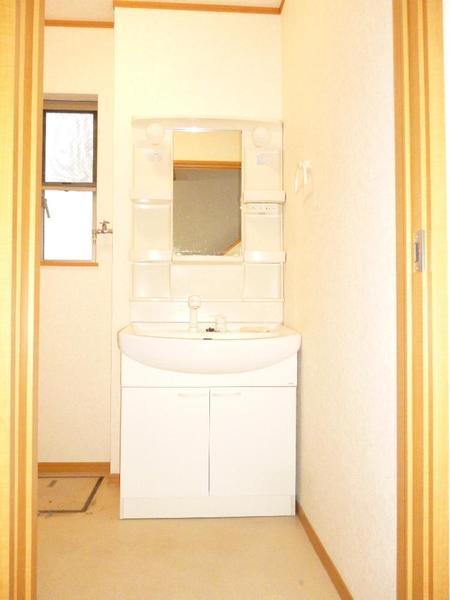 Wash basin, toilet
洗面台・洗面所
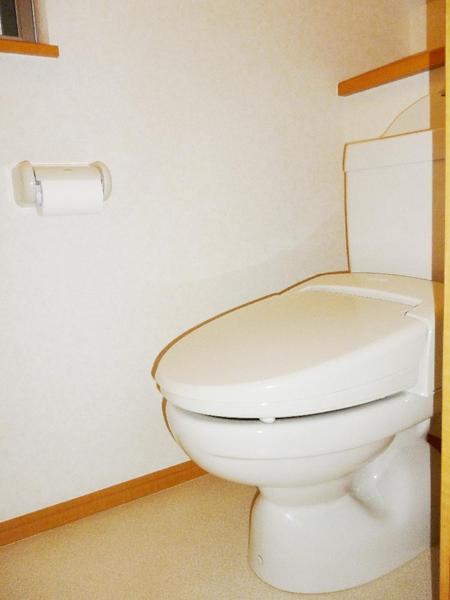 Toilet
トイレ
Local photos, including front road前面道路含む現地写真 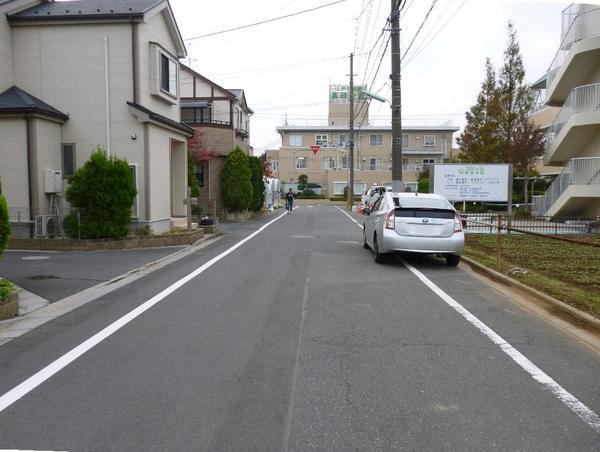 North front road
北側前面道路
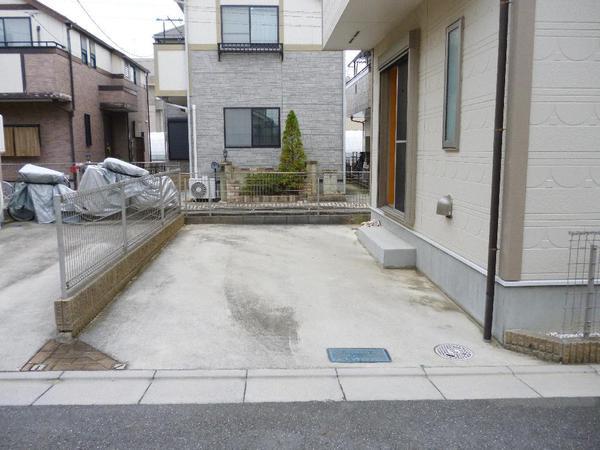 Parking lot
駐車場
Supermarketスーパー 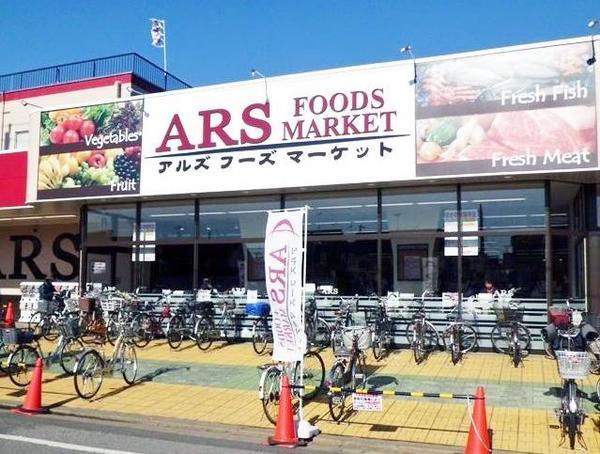 1170m to Al's Foods Market fountain shop
アルズフーズマーケット水元店まで1170m
Non-living roomリビング以外の居室 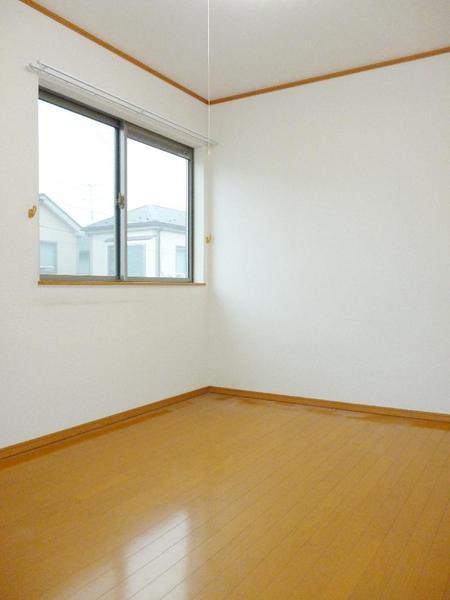 Second floor central Western-style (about 5.2 tatami mats)
2階中央洋室(約5.2畳)
Local photos, including front road前面道路含む現地写真 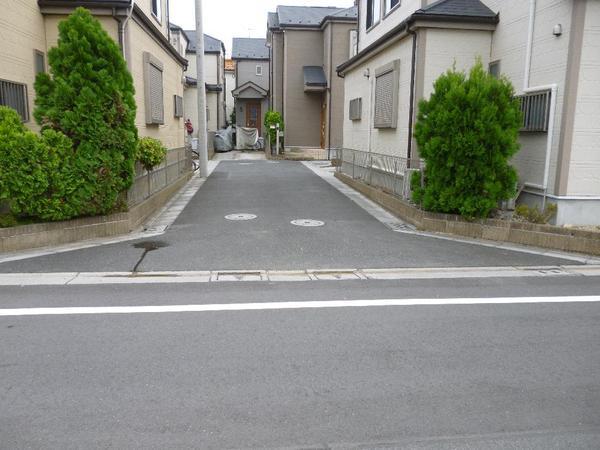 East front road
東側前面道路
Hospital病院 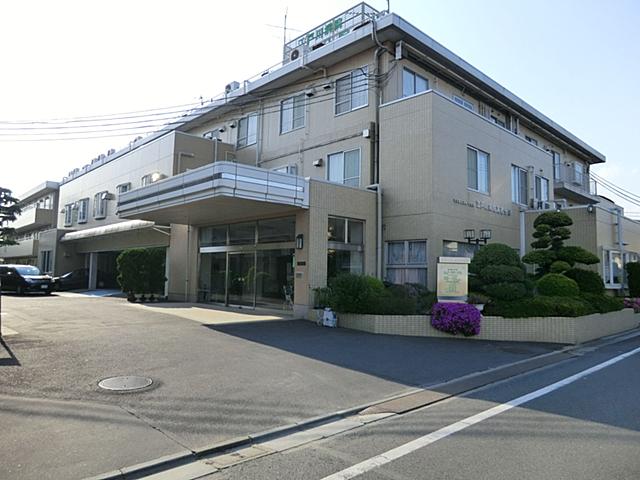 60m to Edogawa hospital Takasago Branch Hospital
江戸川病院高砂分院まで60m
Non-living roomリビング以外の居室 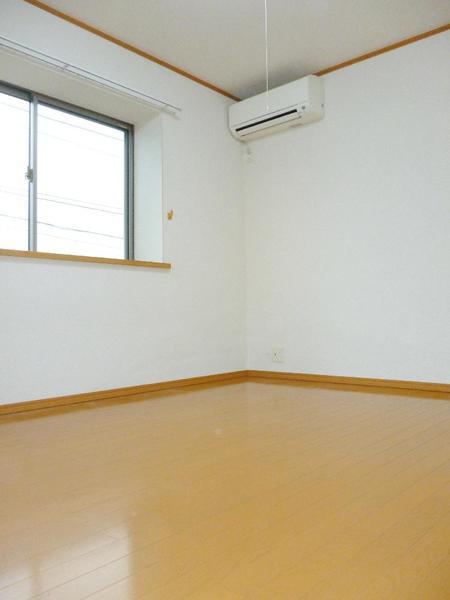 Second floor north side Western-style (about 6-mat)
2階北側洋室(約6畳)
Local photos, including front road前面道路含む現地写真 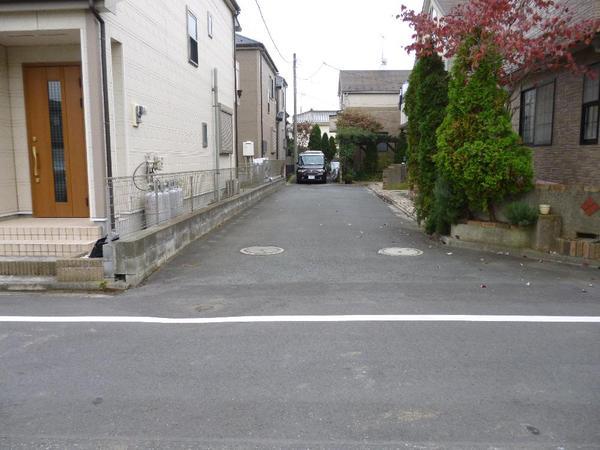 West front road
西側前面道路
Kindergarten ・ Nursery幼稚園・保育園 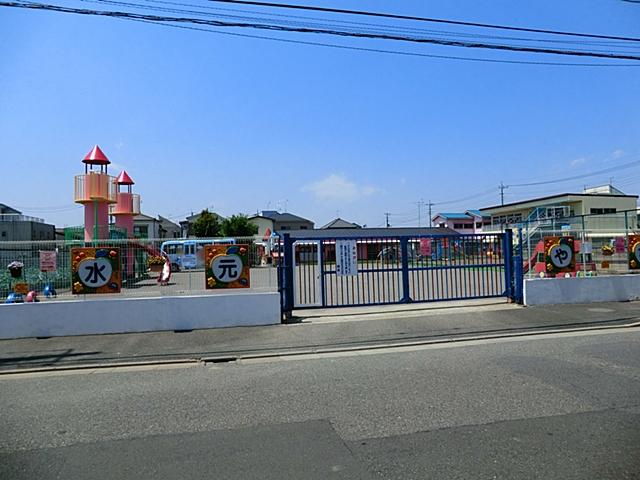 Yachiyo Mizumoto to kindergarten 760m
水元八千代幼稚園まで760m
Non-living roomリビング以外の居室 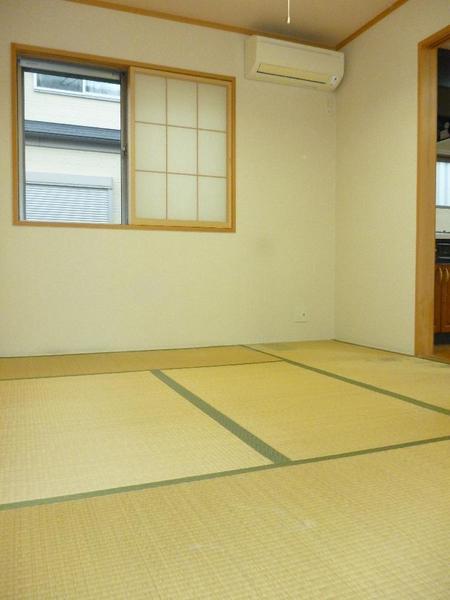 First floor Japanese-style room (approximately 5.2 tatami mats)
1階和室(約5.2畳)
Primary school小学校 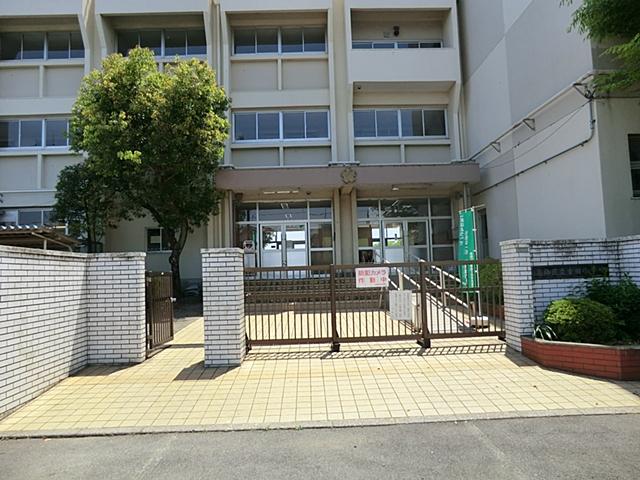 Koda to elementary school 750m
幸田小学校まで750m
Location
|






















