Used Homes » Kanto » Tokyo » Katsushika
 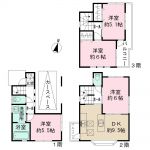
| | Katsushika-ku, Tokyo 東京都葛飾区 |
| Keisei Kanamachi Line "Shibamata" walk 6 minutes 京成金町線「柴又」歩6分 |
| June 2004 Built, Parking space one Bun'yu, Back door have in the kitchen, Underfloor Storage, Intercom with color monitor, About 80m until Katsushika Shibamata one post office, About to attack Shibamata shop 180m 平成16年6月築、駐車スペース1台分有、キッチンに勝手口有、床下収納、カラーモニター付インターホン、葛飾柴又一郵便局まで約80m、アタック柴又店まで約180m |
| 2 or more sides balcony, 2 along the line more accessible, 3 face lighting, Underfloor Storage, The window in the bathroom, Immediate Available, Pre-ground survey, Super close, System kitchen, Flat to the station, A quiet residential area, Shaping land, Washbasin with shower, Barrier-free, Toilet 2 places, Otobasu, Warm water washing toilet seat, Ventilation good, All living room flooring, Three-story or more, Flat terrain 2面以上バルコニー、2沿線以上利用可、3面採光、床下収納、浴室に窓、即入居可、地盤調査済、スーパーが近い、システムキッチン、駅まで平坦、閑静な住宅地、整形地、シャワー付洗面台、バリアフリー、トイレ2ヶ所、オートバス、温水洗浄便座、通風良好、全居室フローリング、3階建以上、平坦地 |
Features pickup 特徴ピックアップ | | Pre-ground survey / Immediate Available / 2 along the line more accessible / Super close / System kitchen / Flat to the station / A quiet residential area / Shaping land / Washbasin with shower / 3 face lighting / Barrier-free / Toilet 2 places / 2 or more sides balcony / Otobasu / Warm water washing toilet seat / Underfloor Storage / The window in the bathroom / Ventilation good / All living room flooring / Three-story or more / Flat terrain 地盤調査済 /即入居可 /2沿線以上利用可 /スーパーが近い /システムキッチン /駅まで平坦 /閑静な住宅地 /整形地 /シャワー付洗面台 /3面採光 /バリアフリー /トイレ2ヶ所 /2面以上バルコニー /オートバス /温水洗浄便座 /床下収納 /浴室に窓 /通風良好 /全居室フローリング /3階建以上 /平坦地 | Price 価格 | | 31 million yen 3100万円 | Floor plan 間取り | | 4DK 4DK | Units sold 販売戸数 | | 1 units 1戸 | Land area 土地面積 | | 51.99 sq m (15.72 tsubo) (measured) 51.99m2(15.72坪)(実測) | Building area 建物面積 | | 78.09 sq m (23.62 tsubo) (Registration) 78.09m2(23.62坪)(登記) | Driveway burden-road 私道負担・道路 | | 13.55 sq m , North 4m width (contact the road width 6.7m) 13.55m2、北4m幅(接道幅6.7m) | Completion date 完成時期(築年月) | | June 2004 2004年6月 | Address 住所 | | Katsushika-ku, Tokyo Shibamata 1 東京都葛飾区柴又1 | Traffic 交通 | | Keisei Kanamachi Line "Shibamata" walk 6 minutes
Keisei Main Line "Keisei Takasago" walk 8 minutes 京成金町線「柴又」歩6分
京成本線「京成高砂」歩8分
| Person in charge 担当者より | | Person in charge of real-estate and building Miyoshi TadashiTsukasa Age: 20 Daigyokai experience: the purchase of four-year real estate ・ The sale, Many of anxiety ・ I think there is a question, but I will explain one by one carefully by Torinozokeru the anxiety. We will continue to strive to satisfy our customers. 担当者宅建三好 精司年齢:20代業界経験:4年不動産の購入・売却には、多くの不安・疑問があると思いますがその不安を取り除けるよる一つ一つ丁寧にご説明いたします。お客様にご満足いただけるよう努力してまいります。 | Contact お問い合せ先 | | TEL: 0800-603-0691 [Toll free] mobile phone ・ Also available from PHS
Caller ID is not notified
Please contact the "saw SUUMO (Sumo)"
If it does not lead, If the real estate company TEL:0800-603-0691【通話料無料】携帯電話・PHSからもご利用いただけます
発信者番号は通知されません
「SUUMO(スーモ)を見た」と問い合わせください
つながらない方、不動産会社の方は
| Building coverage, floor area ratio 建ぺい率・容積率 | | 60% ・ 200% 60%・200% | Time residents 入居時期 | | Immediate available 即入居可 | Land of the right form 土地の権利形態 | | Ownership 所有権 | Structure and method of construction 構造・工法 | | Wooden three-story 木造3階建 | Use district 用途地域 | | Semi-industrial 準工業 | Other limitations その他制限事項 | | Regulations have by the Landscape Act, Height district, Quasi-fire zones, Special use restricted area 景観法による規制有、高度地区、準防火地域、特別用途制限地域 | Overview and notices その他概要・特記事項 | | Contact: Miyoshi TadashiTsukasa, Facilities: Public Water Supply, This sewage, City gas, Parking: Garage 担当者:三好 精司、設備:公営水道、本下水、都市ガス、駐車場:車庫 | Company profile 会社概要 | | <Mediation> Minister of Land, Infrastructure and Transport (3) No. 006,019 (one company) Property distribution management Association (Corporation) metropolitan area real estate Fair Trade Council member Mitsubishi Estate House net Co., Ltd. Ueno office Yubinbango113-0034 Tokyo, Bunkyo-ku Yushima 4-6-11 Yushima High Town 1F ・ 2F <仲介>国土交通大臣(3)第006019号(一社)不動産流通経営協会会員 (公社)首都圏不動産公正取引協議会加盟三菱地所ハウスネット(株)上野営業所〒113-0034 東京都文京区湯島4-6-11 湯島ハイタウン1F・2F |
Local appearance photo現地外観写真 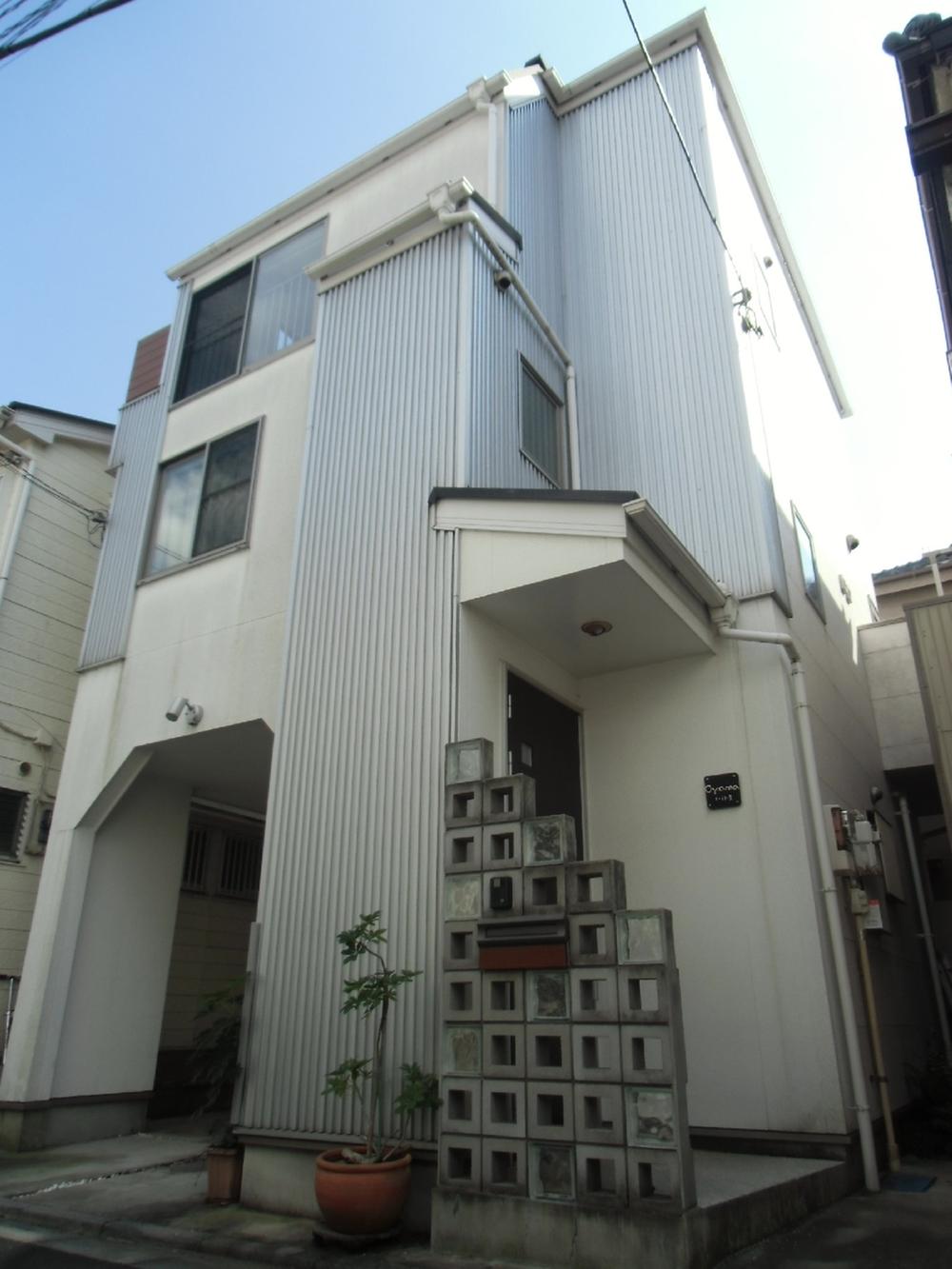 Local (11 May 2013) Shooting
現地(2013年11月)撮影
Floor plan間取り図 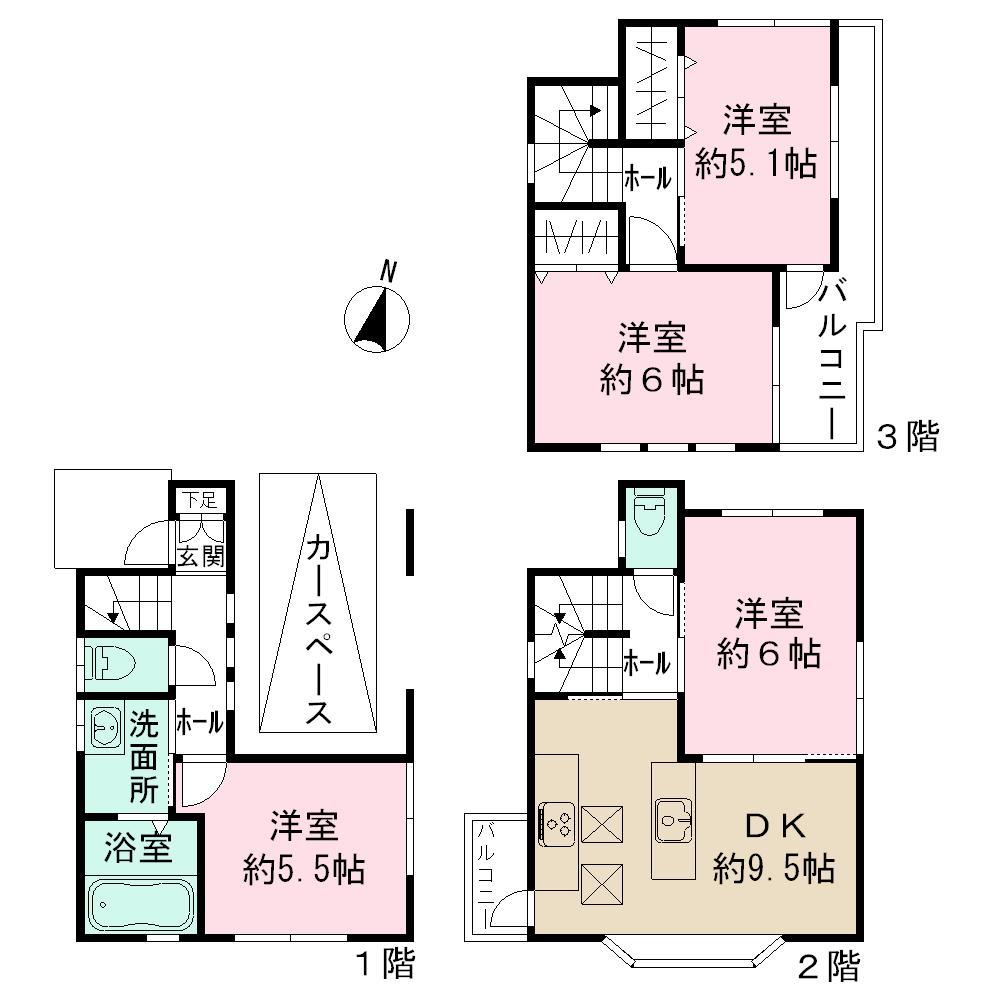 31 million yen, 4DK, Land area 51.99 sq m , Building area 78.09 sq m
3100万円、4DK、土地面積51.99m2、建物面積78.09m2
Kitchenキッチン 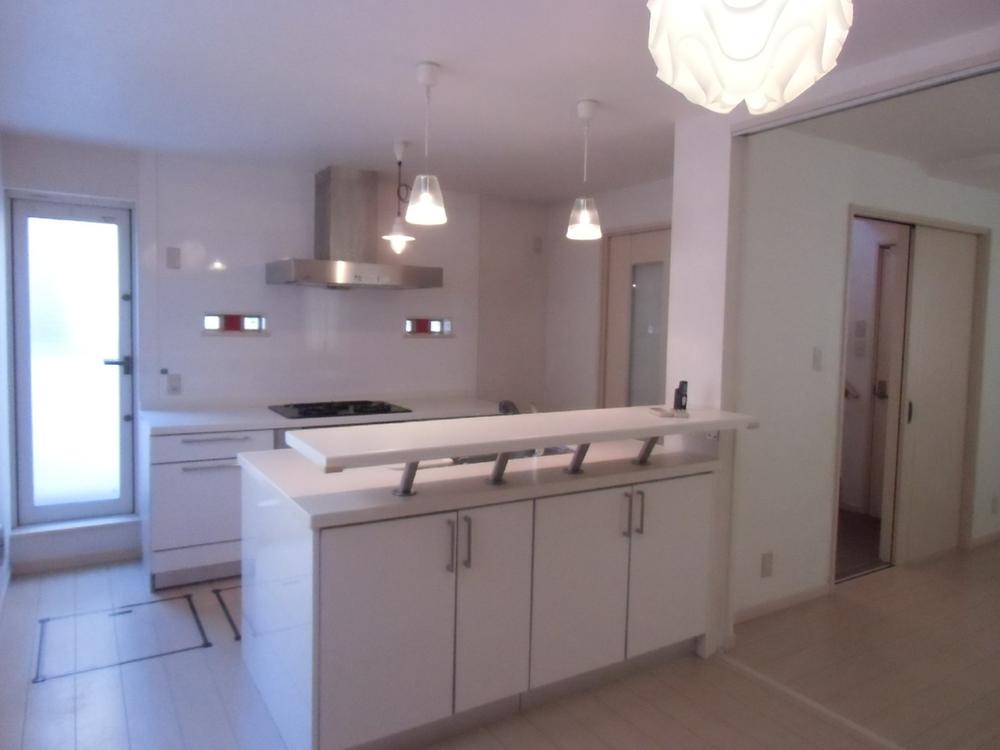 Indoor (11 May 2013) Shooting
室内(2013年11月)撮影
Bathroom浴室 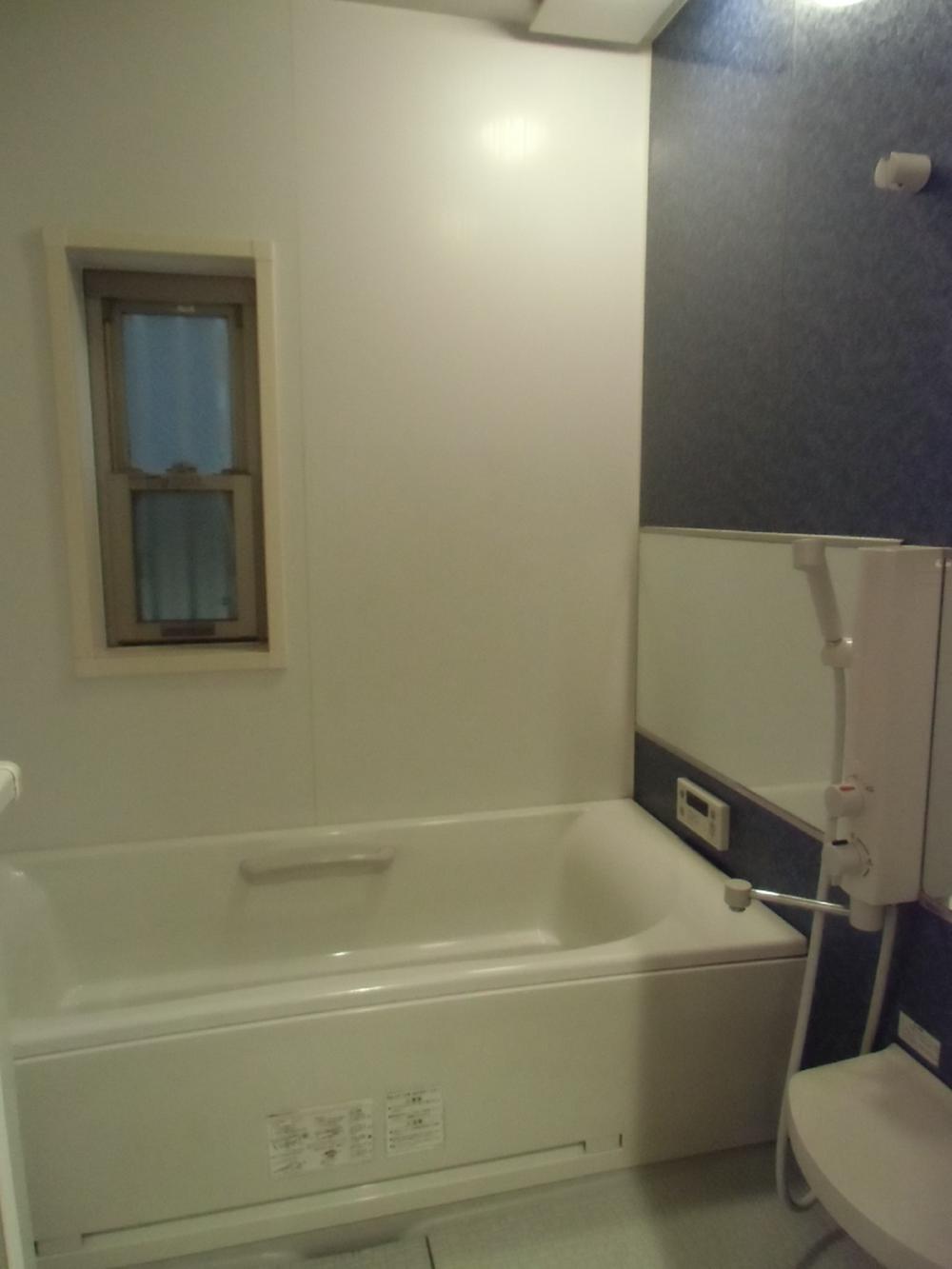 Indoor (11 May 2013) Shooting
室内(2013年11月)撮影
Kitchenキッチン 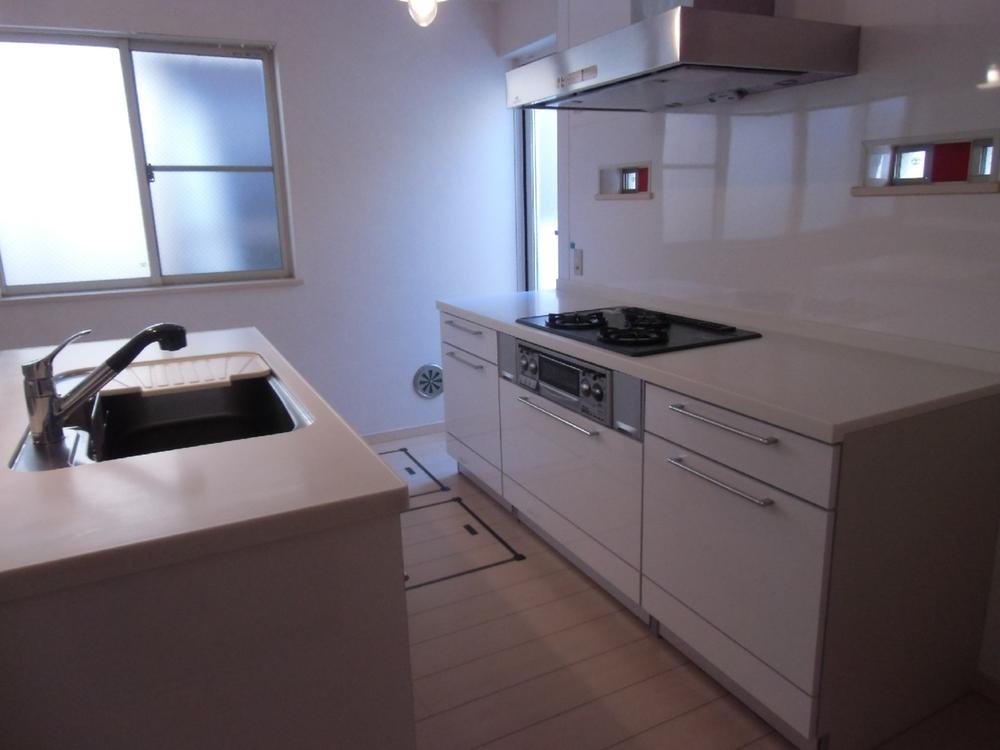 Indoor (11 May 2013) Shooting
室内(2013年11月)撮影
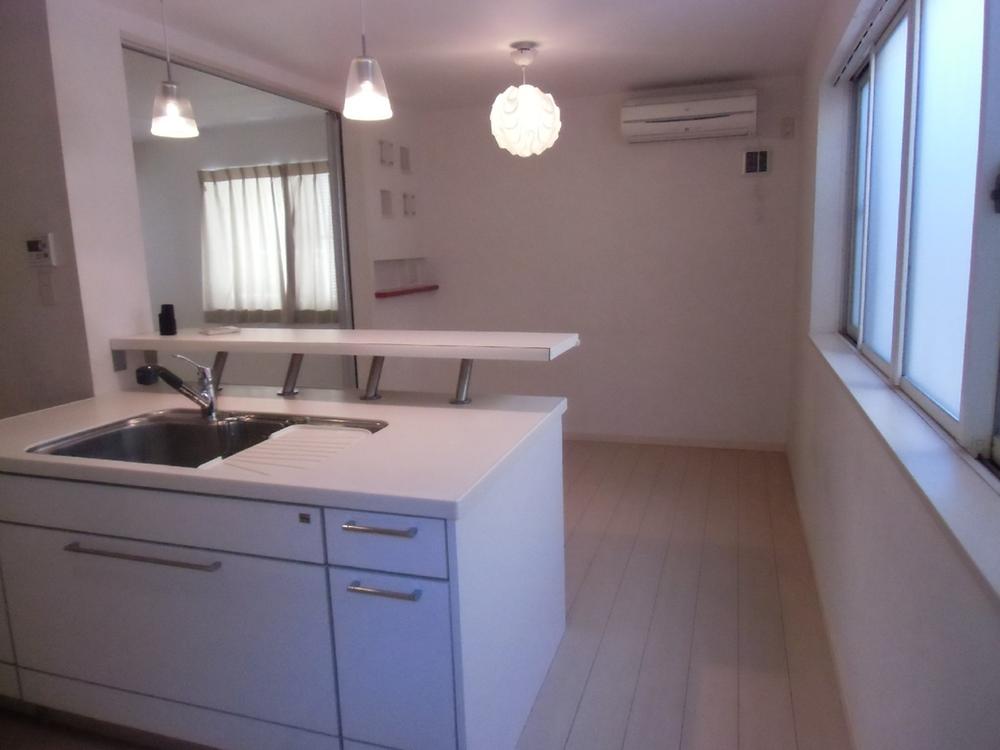 Indoor (11 May 2013) Shooting
室内(2013年11月)撮影
Toiletトイレ 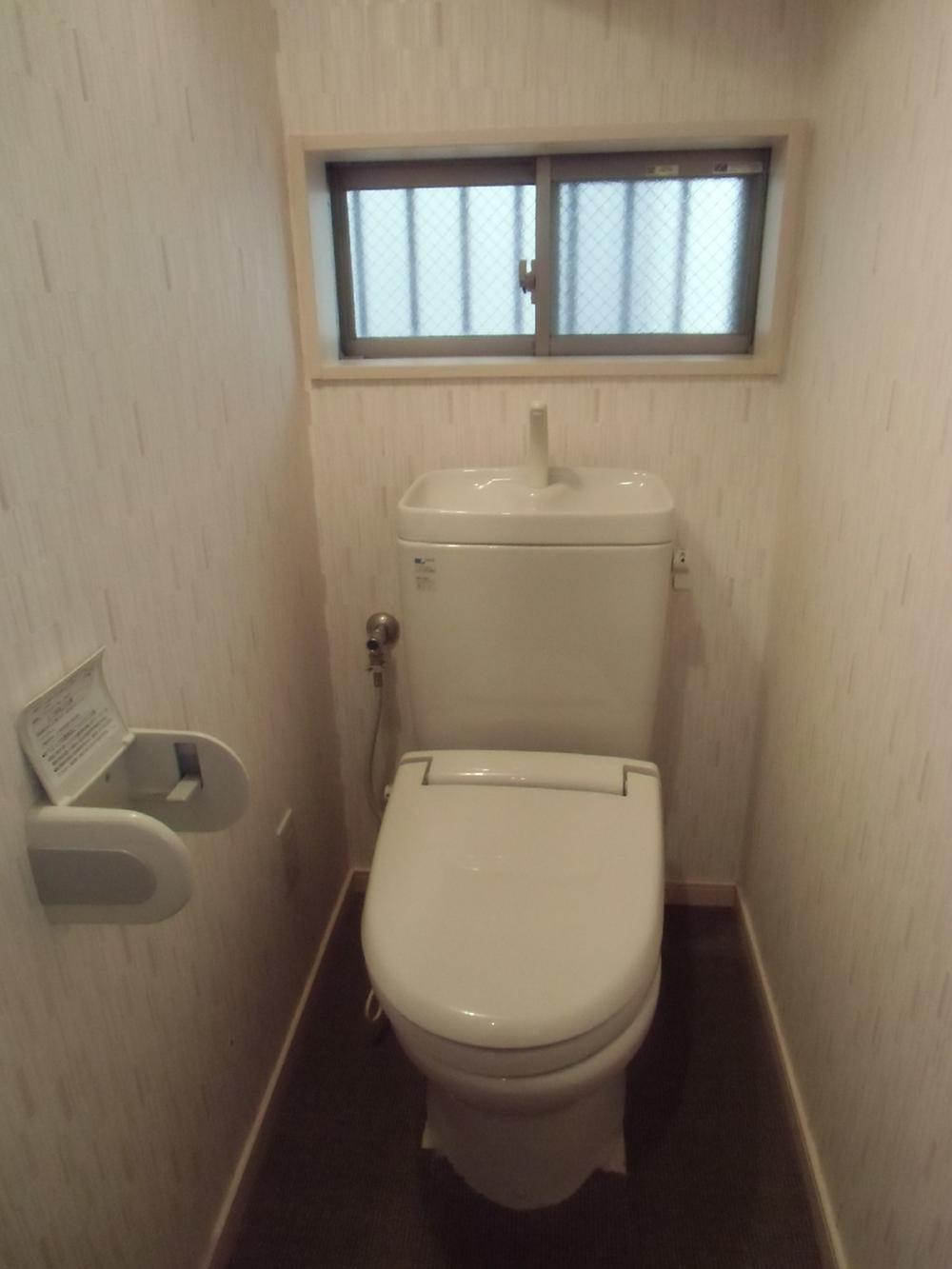 Indoor (11 May 2013) Shooting
室内(2013年11月)撮影
Wash basin, toilet洗面台・洗面所 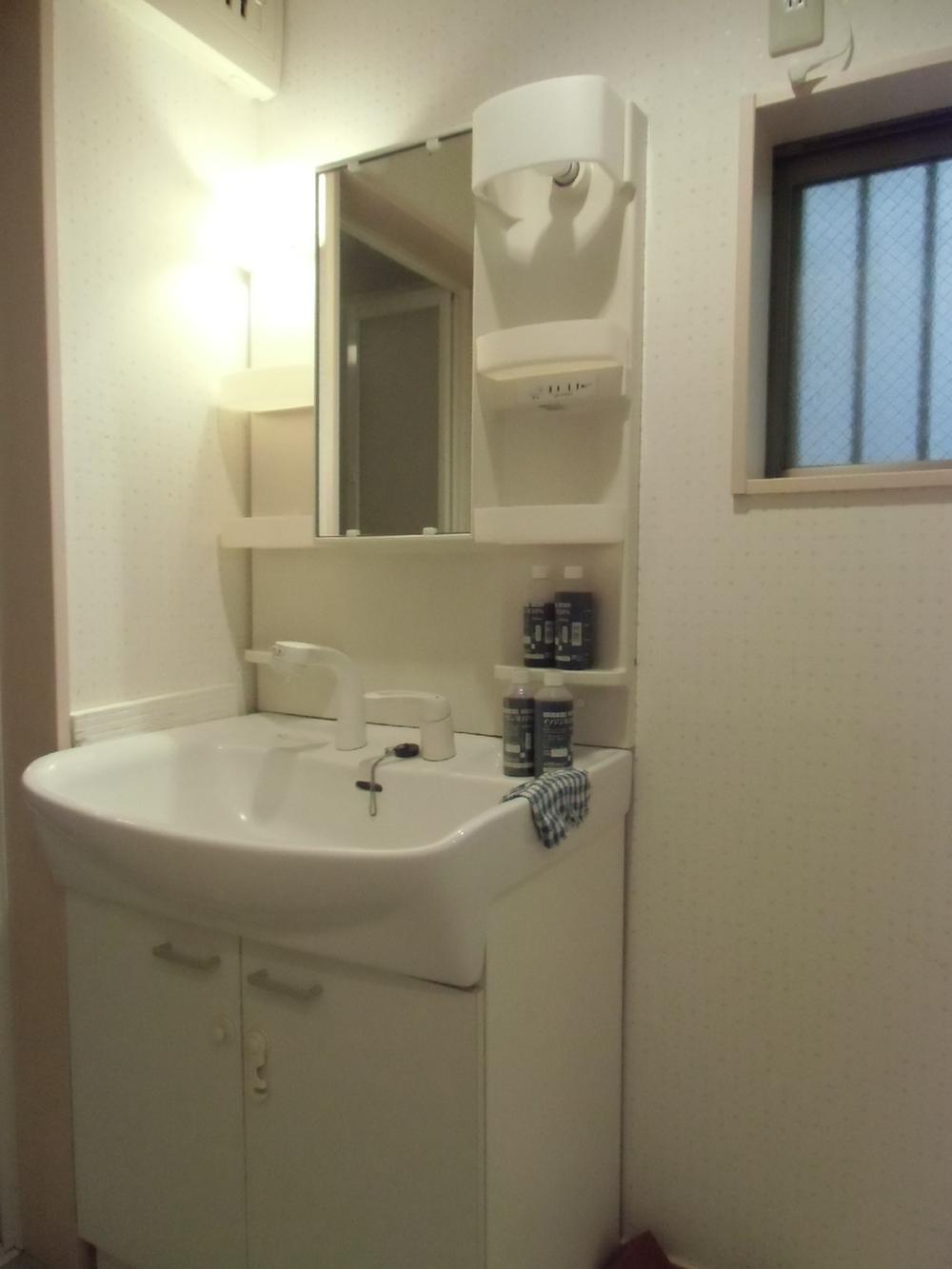 Indoor (11 May 2013) Shooting
室内(2013年11月)撮影
Non-living roomリビング以外の居室 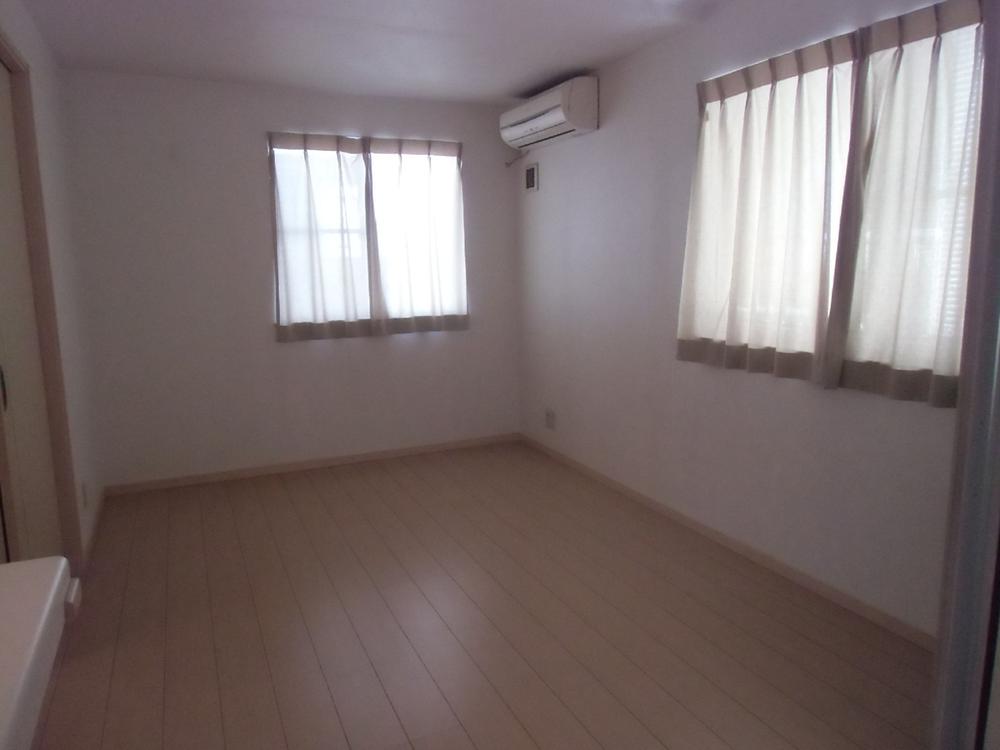 Indoor (11 May 2013) Shooting
室内(2013年11月)撮影
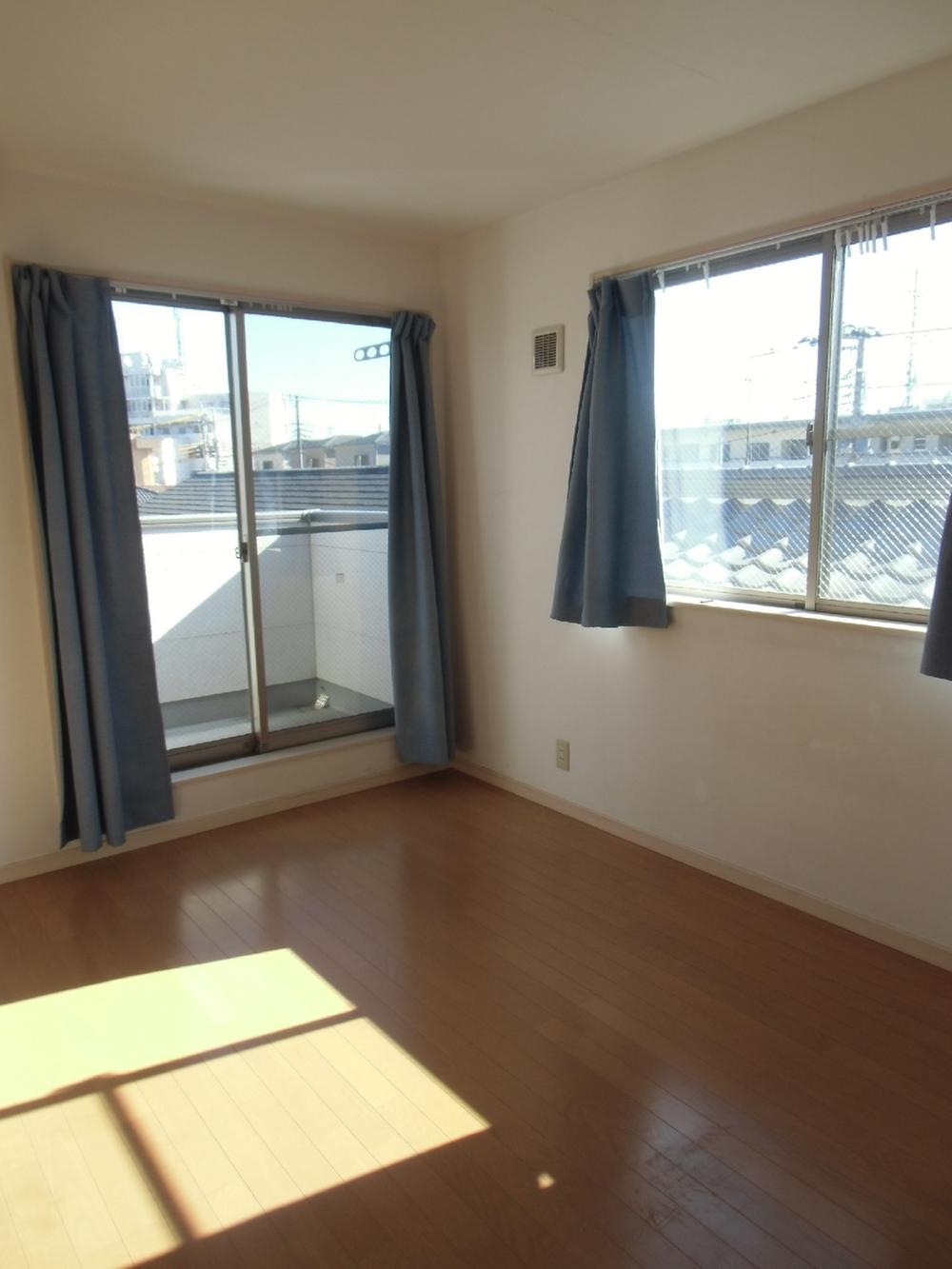 Indoor (11 May 2013) Shooting
室内(2013年11月)撮影
Other localその他現地 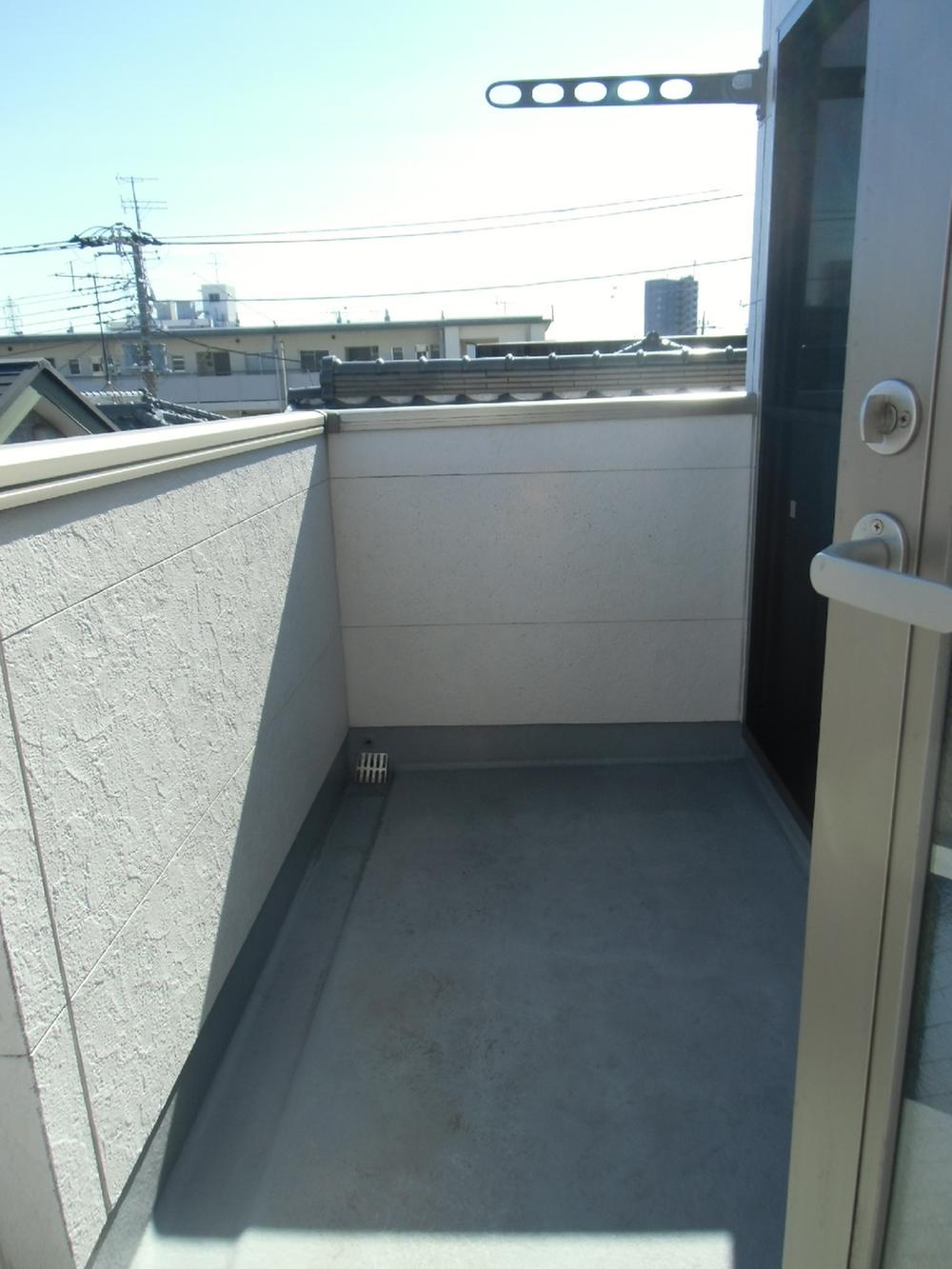 Balcony (11 May 2013) Shooting
バルコニー(2013年11月)撮影
Parking lot駐車場 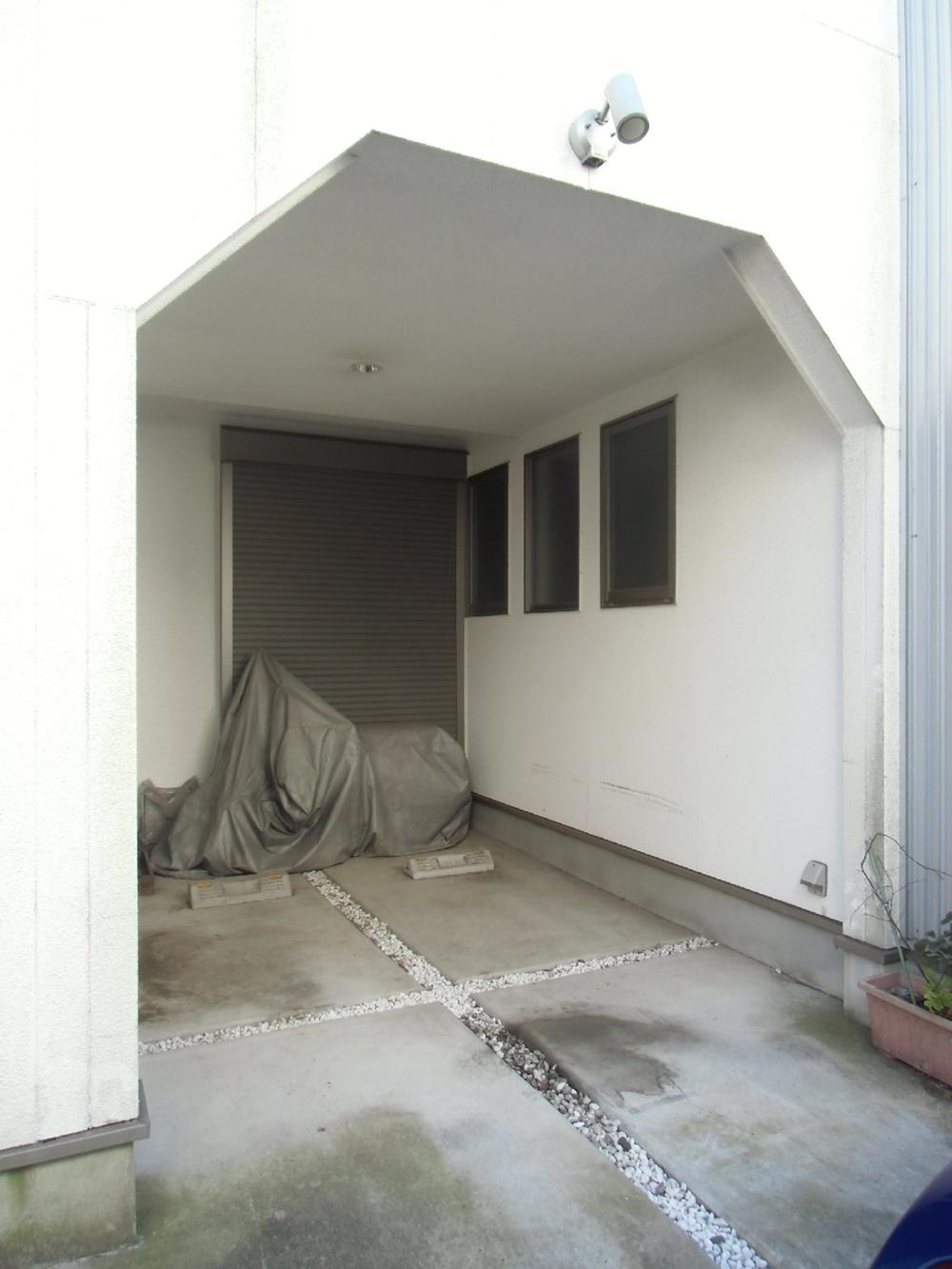 Local (11 May 2013) Shooting
現地(2013年11月)撮影
Other localその他現地 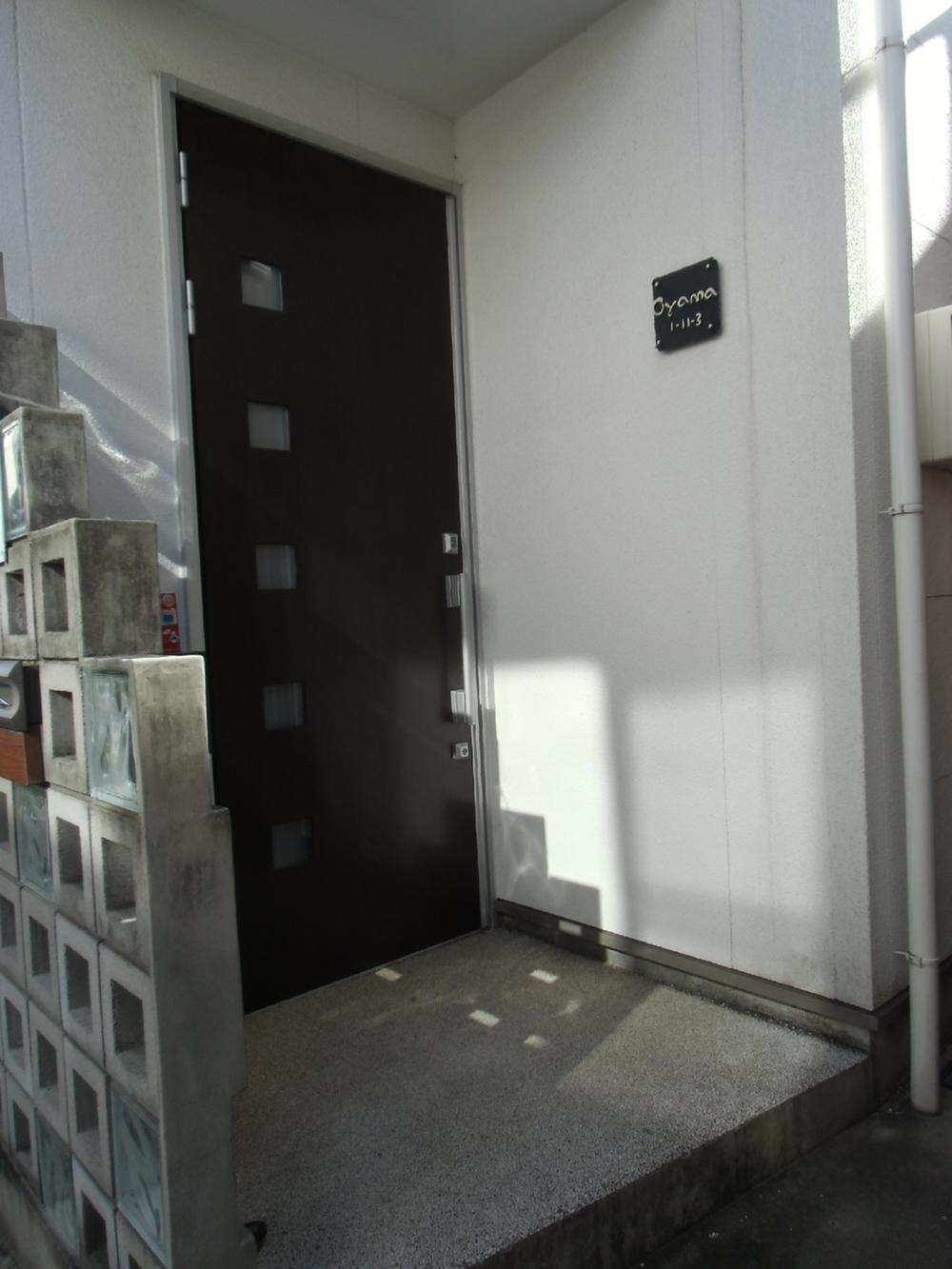 Entrance (November 2013) Shooting
玄関(2013年11月)撮影
Location
|














