Used Homes » Kanto » Tokyo » Katsushika
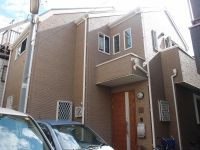 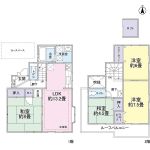
| | Katsushika-ku, Tokyo 東京都葛飾区 |
| JR Sobu Line "Shinkoiwa" walk 14 minutes JR総武線「新小岩」歩14分 |
| Facing south, System kitchen, Bathroom Dryer, Yang per good, All room storage, Flat to the stationese-style room, garden, Washbasin with shower, Wide balcony, 3 face lighting, Toilet 2 places, 2-story, South balcony, 南向き、システムキッチン、浴室乾燥機、陽当り良好、全居室収納、駅まで平坦、和室、庭、シャワー付洗面台、ワイドバルコニー、3面採光、トイレ2ヶ所、2階建、南面バルコニー、 |
| ◆ All-electric housing ◆ 24h ventilation with equipment ◆ With under-floor heating in LD ◆ All rooms have double-glazing ◆ Downlight ◆ Car Space Available (limit: width 1.8m Depth 3.6m) ◆ Heisei 4LDK 20 years Built ◆オール電化住宅◆24h換気設備付◆LDに床暖房付◆全室ペアガラス◆ダウンライト◆カースペース有(制限:幅1.8m 奥行き3.6m)◆4LDKの平成20年築 |
Features pickup 特徴ピックアップ | | Facing south / System kitchen / Bathroom Dryer / Yang per good / All room storage / Flat to the station / Japanese-style room / garden / Washbasin with shower / Wide balcony / 3 face lighting / Toilet 2 places / 2-story / South balcony / High speed Internet correspondence / Warm water washing toilet seat / loft / Underfloor Storage / The window in the bathroom / Atrium / Urban neighborhood / IH cooking heater / Water filter / All-electric / Flat terrain / Floor heating 南向き /システムキッチン /浴室乾燥機 /陽当り良好 /全居室収納 /駅まで平坦 /和室 /庭 /シャワー付洗面台 /ワイドバルコニー /3面採光 /トイレ2ヶ所 /2階建 /南面バルコニー /高速ネット対応 /温水洗浄便座 /ロフト /床下収納 /浴室に窓 /吹抜け /都市近郊 /IHクッキングヒーター /浄水器 /オール電化 /平坦地 /床暖房 | Price 価格 | | 40,500,000 yen 4050万円 | Floor plan 間取り | | 4LDK 4LDK | Units sold 販売戸数 | | 1 units 1戸 | Land area 土地面積 | | 93.63 sq m (registration) 93.63m2(登記) | Building area 建物面積 | | 94.81 sq m (registration) 94.81m2(登記) | Driveway burden-road 私道負担・道路 | | 13 sq m , West 4m width 13m2、西4m幅 | Completion date 完成時期(築年月) | | December 2008 2008年12月 | Address 住所 | | Katsushika-ku, Tokyo Higashishinkoiwa 7 東京都葛飾区東新小岩7 | Traffic 交通 | | JR Sobu Line "Shinkoiwa" walk 14 minutes JR総武線「新小岩」歩14分 | Related links 関連リンク | | [Related Sites of this company] 【この会社の関連サイト】 | Person in charge 担当者より | | Rep Umeda 担当者梅田 | Contact お問い合せ先 | | Tokyu Livable Inc. Kinshicho Center TEL: 0800-603-0189 [Toll free] mobile phone ・ Also available from PHS
Caller ID is not notified
Please contact the "saw SUUMO (Sumo)"
If it does not lead, If the real estate company 東急リバブル(株)錦糸町センターTEL:0800-603-0189【通話料無料】携帯電話・PHSからもご利用いただけます
発信者番号は通知されません
「SUUMO(スーモ)を見た」と問い合わせください
つながらない方、不動産会社の方は
| Building coverage, floor area ratio 建ぺい率・容積率 | | 60% ・ 200% 60%・200% | Time residents 入居時期 | | Consultation 相談 | Land of the right form 土地の権利形態 | | Ownership 所有権 | Structure and method of construction 構造・工法 | | Wooden 2-story 木造2階建 | Use district 用途地域 | | Semi-industrial 準工業 | Other limitations その他制限事項 | | Height district, Quasi-fire zones, There is all to plan a road of land, Planning decision 高度地区、準防火地域、土地の全部に計画道路有り、計画決定 | Overview and notices その他概要・特記事項 | | Contact: Umeda, Facilities: Public Water Supply, This sewage, All-electric, Parking: car space 担当者:梅田、設備:公営水道、本下水、オール電化、駐車場:カースペース | Company profile 会社概要 | | <Mediation> Minister of Land, Infrastructure and Transport (10) Article 002611 No. Tokyu Livable Inc. Kinshicho center Yubinbango130-0022 Sumida-ku, Tokyo Koto Bridge 3-13-1 KS15 building 6th floor <仲介>国土交通大臣(10)第002611号東急リバブル(株)錦糸町センター〒130-0022 東京都墨田区江東橋3-13-1 KS15ビル6階 |
Local appearance photo現地外観写真 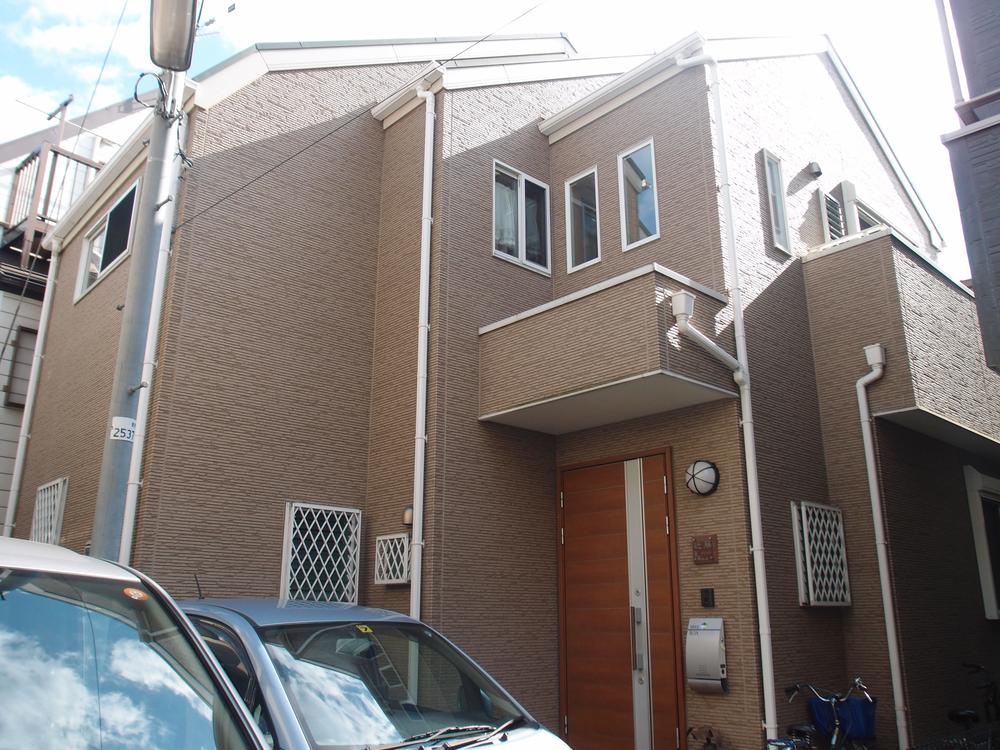 appearance
外観
Floor plan間取り図 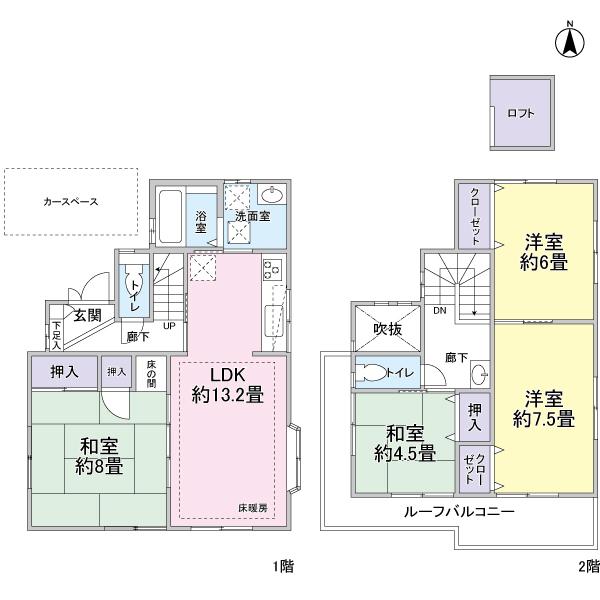 40,500,000 yen, 4LDK, Land area 93.63 sq m , Building area 94.81 sq m 4LDK type
4050万円、4LDK、土地面積93.63m2、建物面積94.81m2 4LDKタイプ
Livingリビング 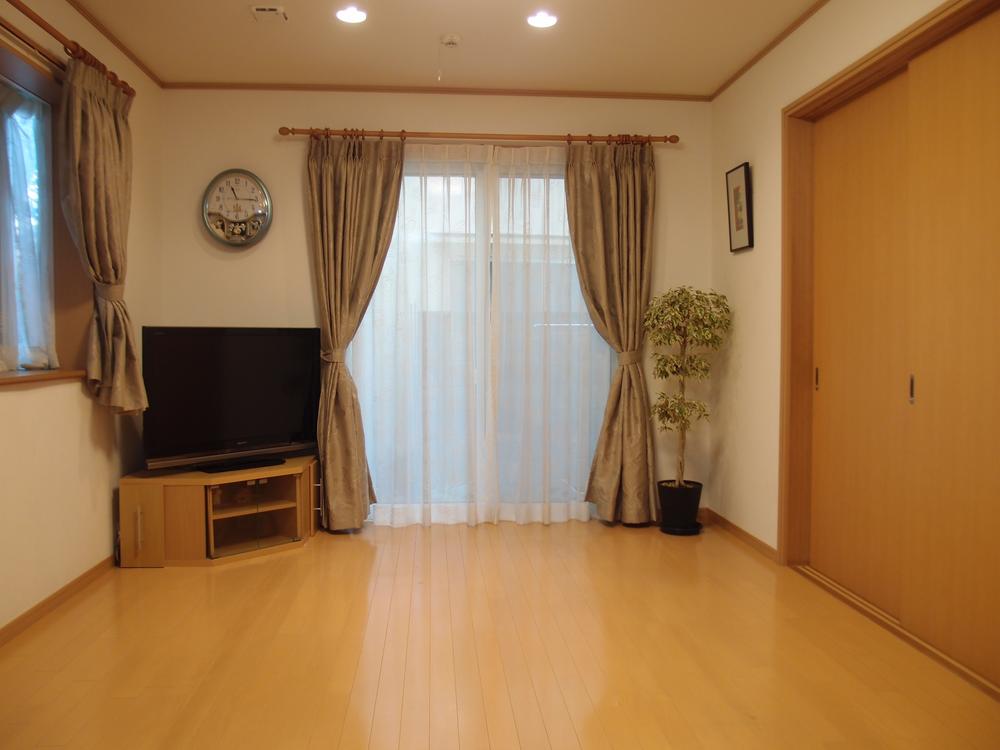 First floor LDK (about 13.2 tatami mats) with floor heating
1階LDK(約13.2畳)床暖房付
Bathroom浴室 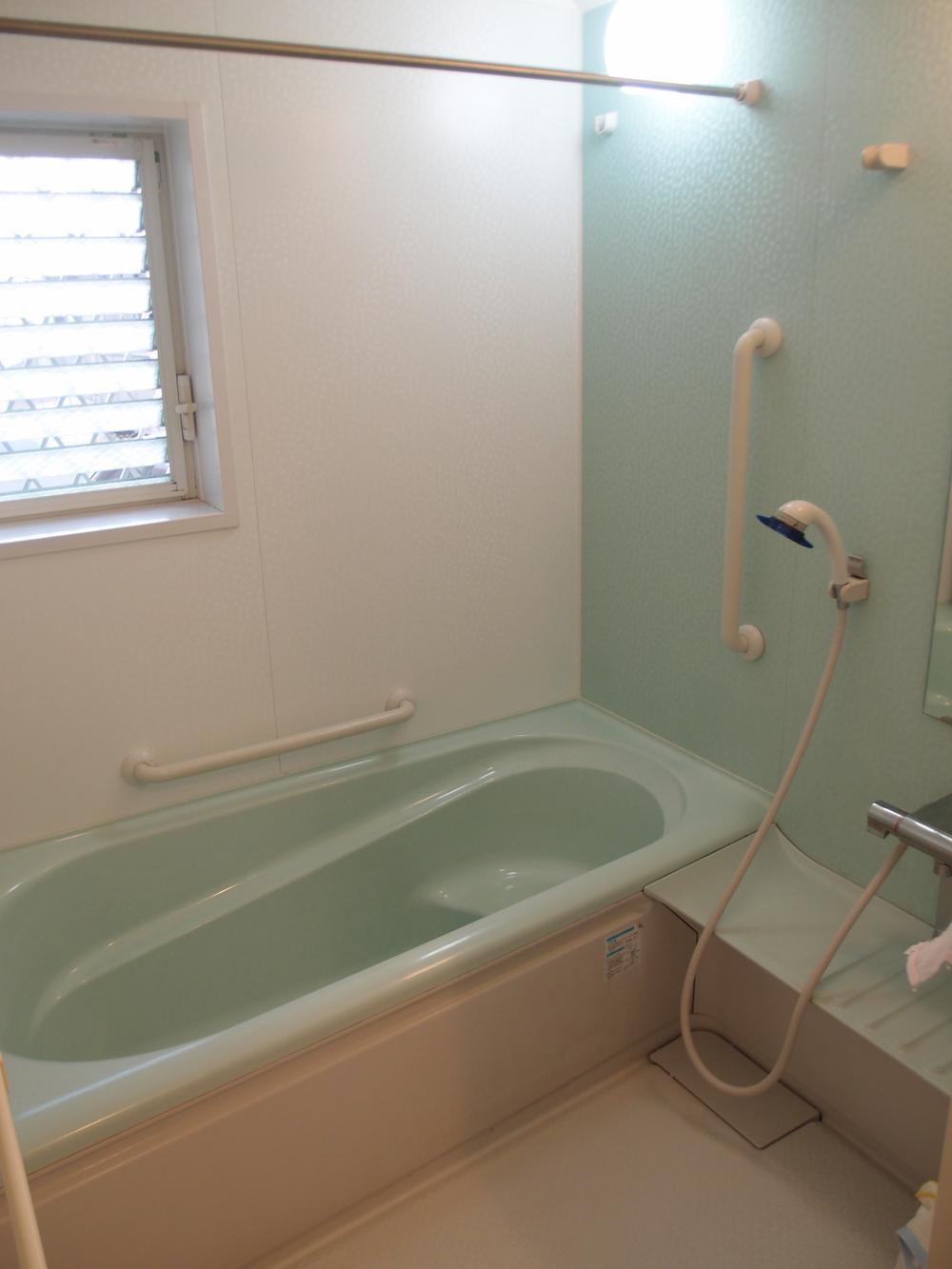 Bathroom (with bathroom ventilation dryer)
浴室(浴室換気乾燥機付)
Kitchenキッチン 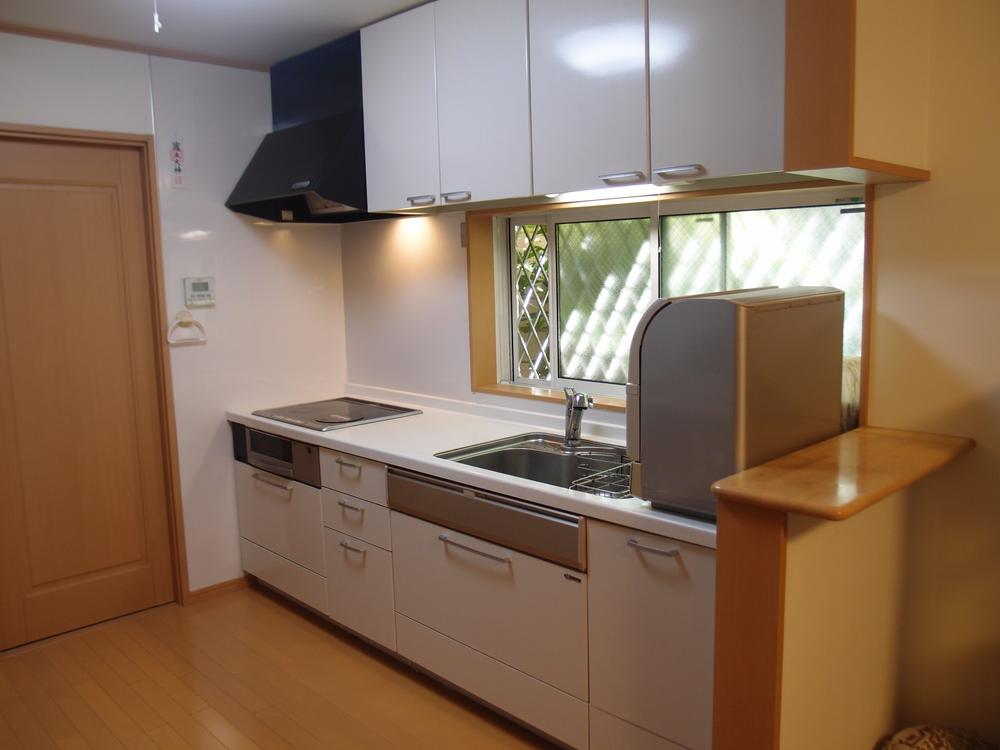 System kitchen
システムキッチン
Non-living roomリビング以外の居室 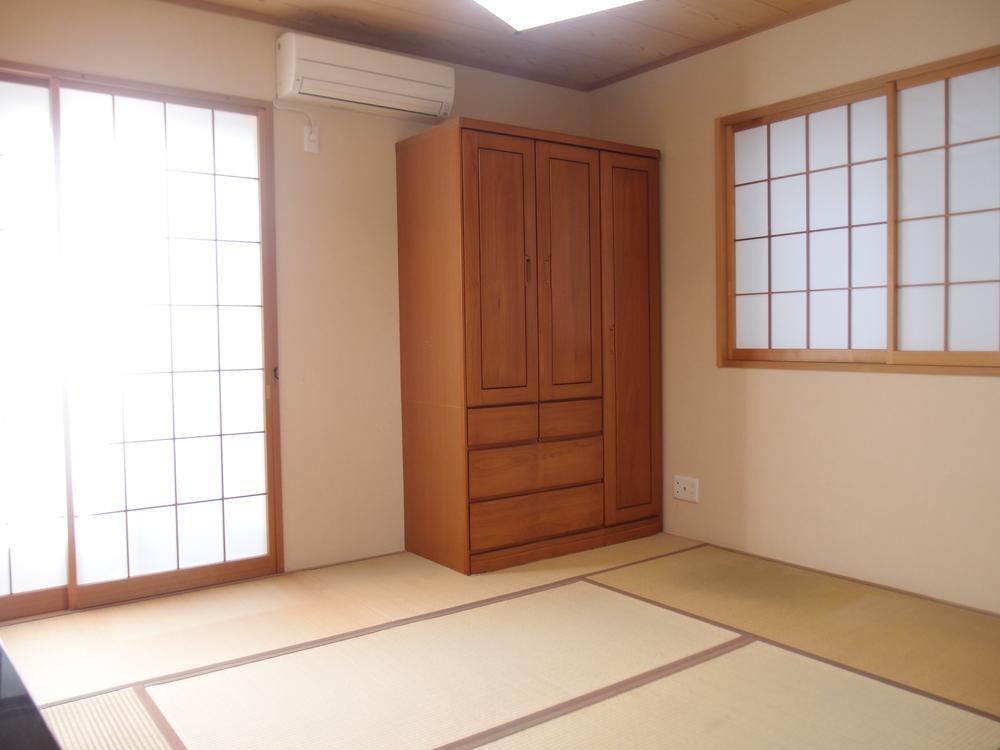 First floor Japanese-style room (about 8 tatami mats)
1階和室(約8畳)
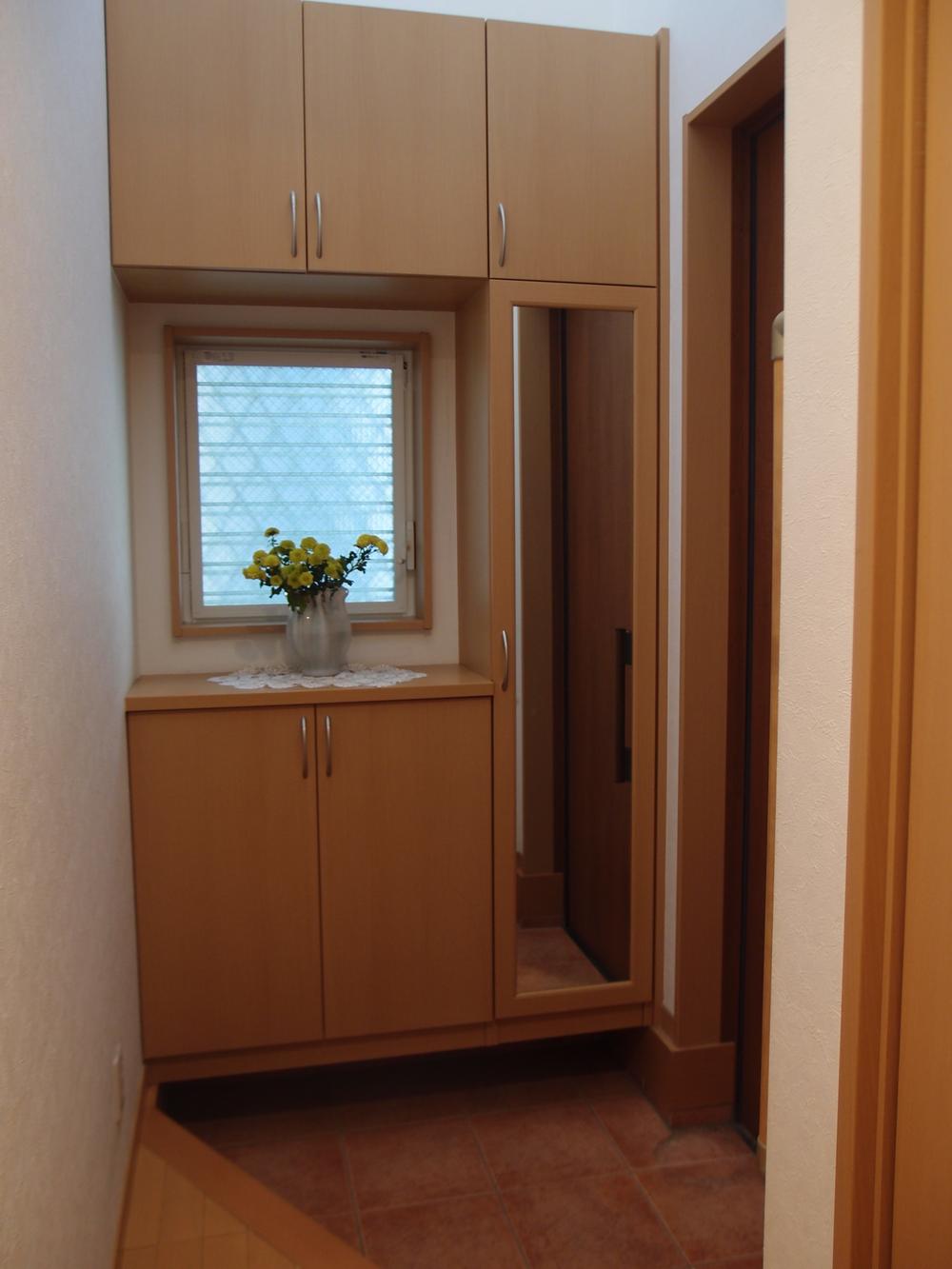 Entrance
玄関
Wash basin, toilet洗面台・洗面所 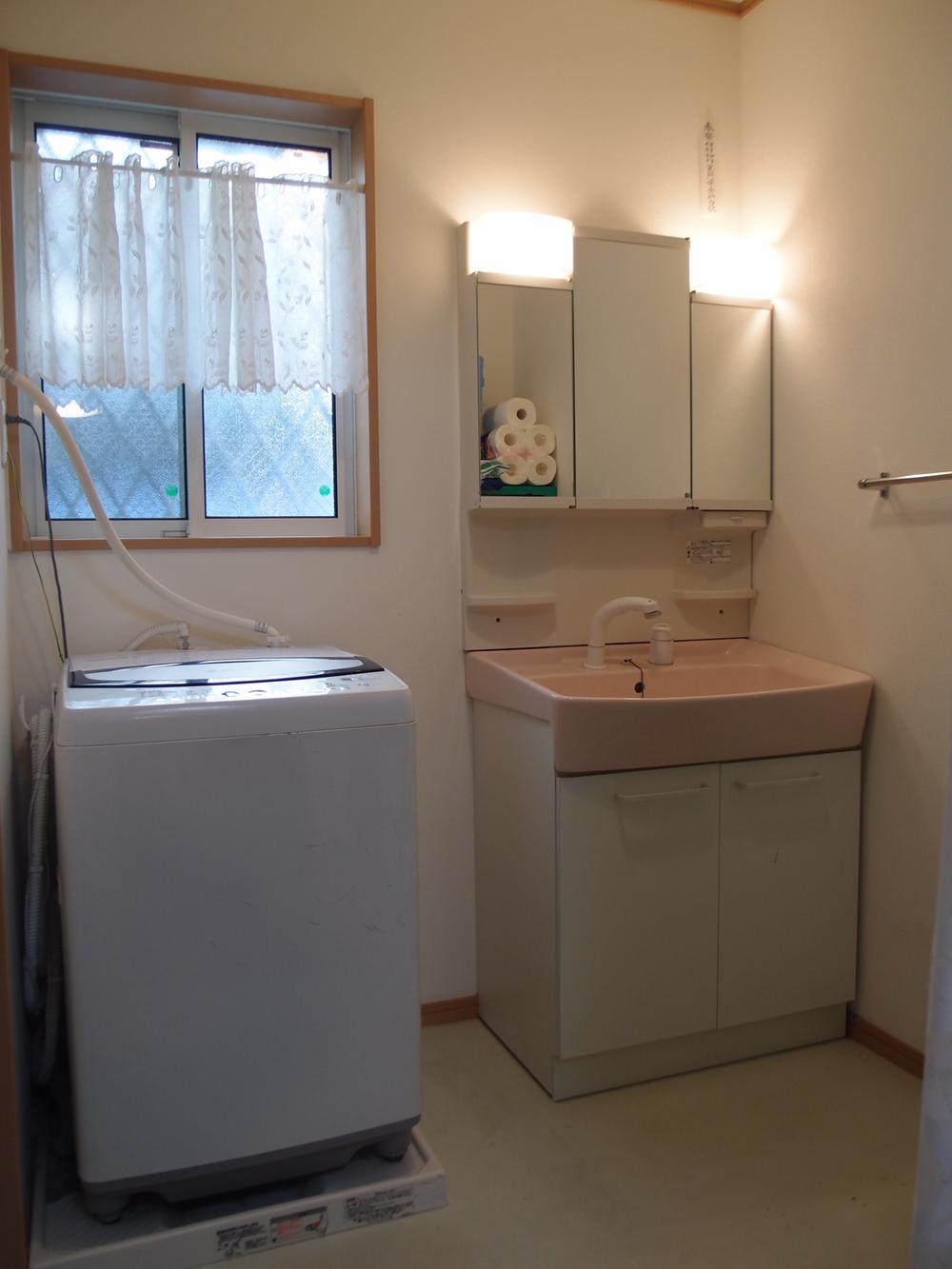 First floor washroom
1階洗面所
Receipt収納 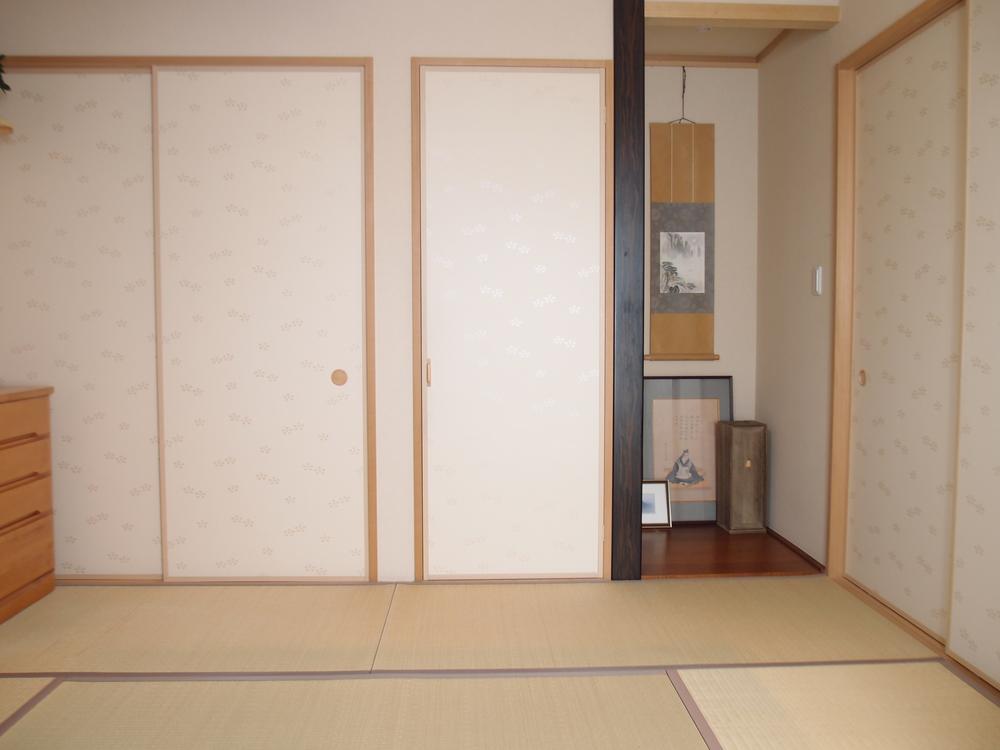 First floor Japanese-style room (about 8 tatami mats) closet ・ Alcove
1階和室(約8畳)押入・床の間
Toiletトイレ 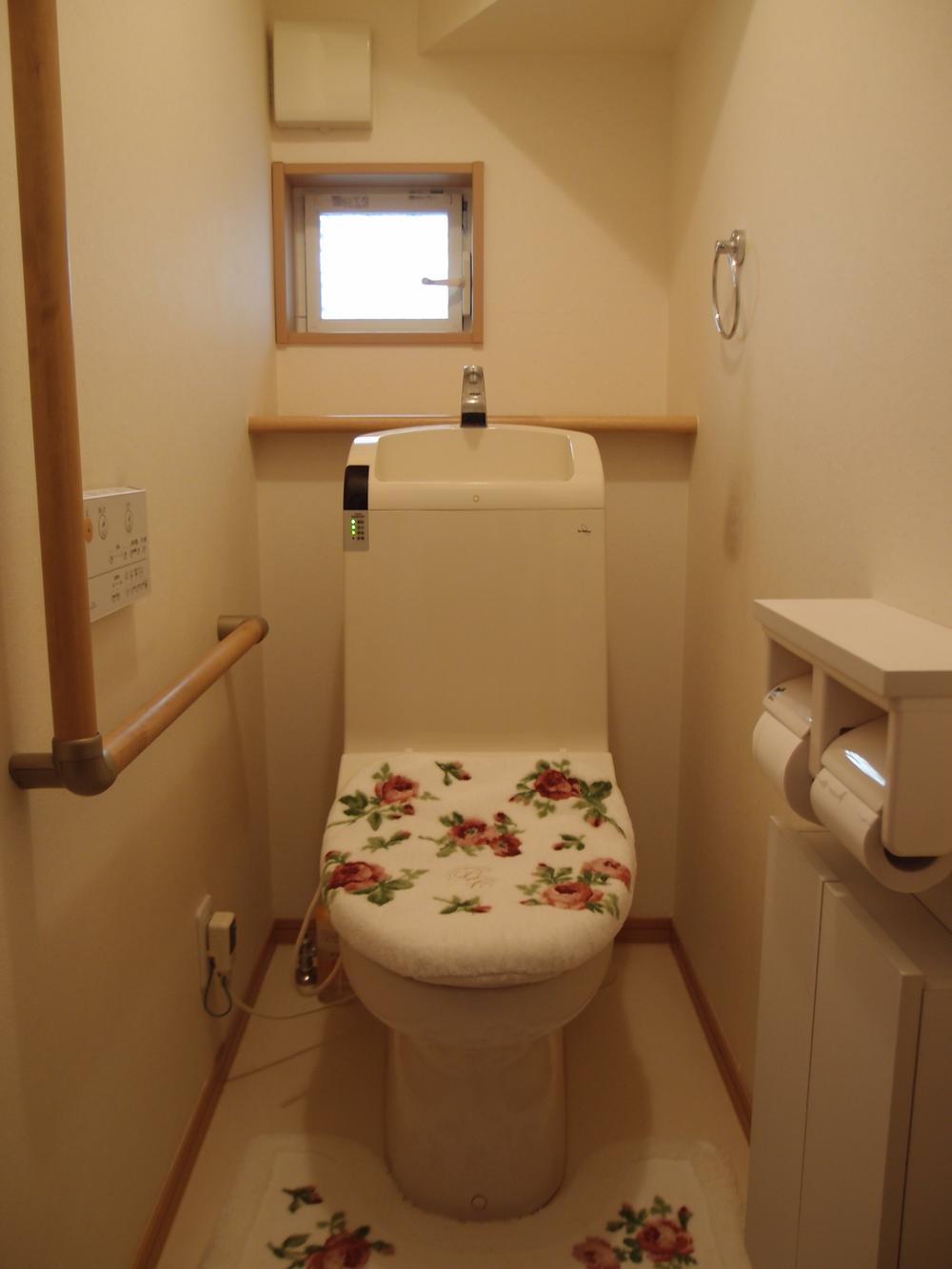 First floor toilet facilities (warm water cleaning toilet seat)
1階トイレ設備(温水洗浄便座)
Balconyバルコニー 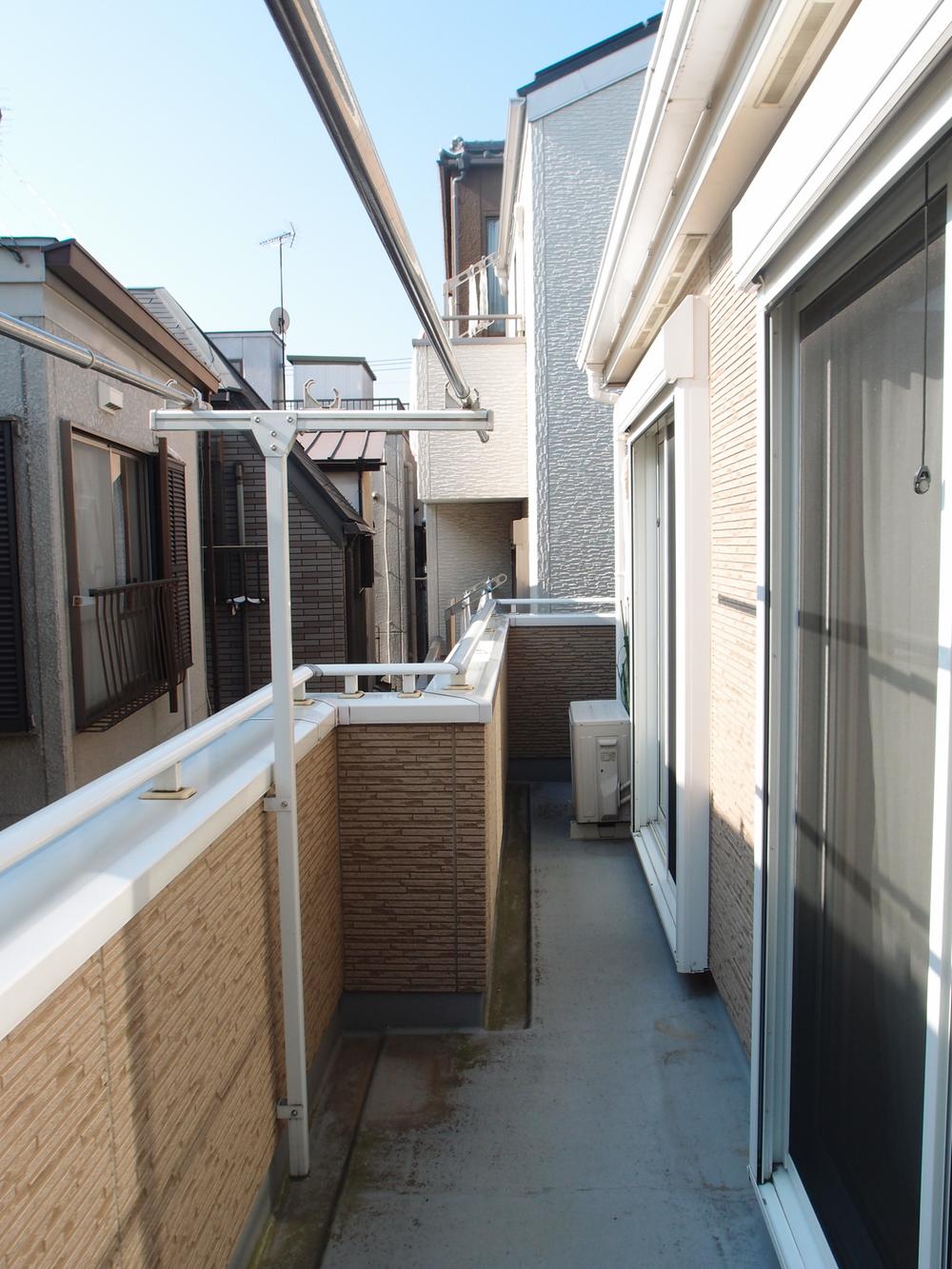 Second floor L-shaped balcony
2階L字型バルコニー
Other introspectionその他内観 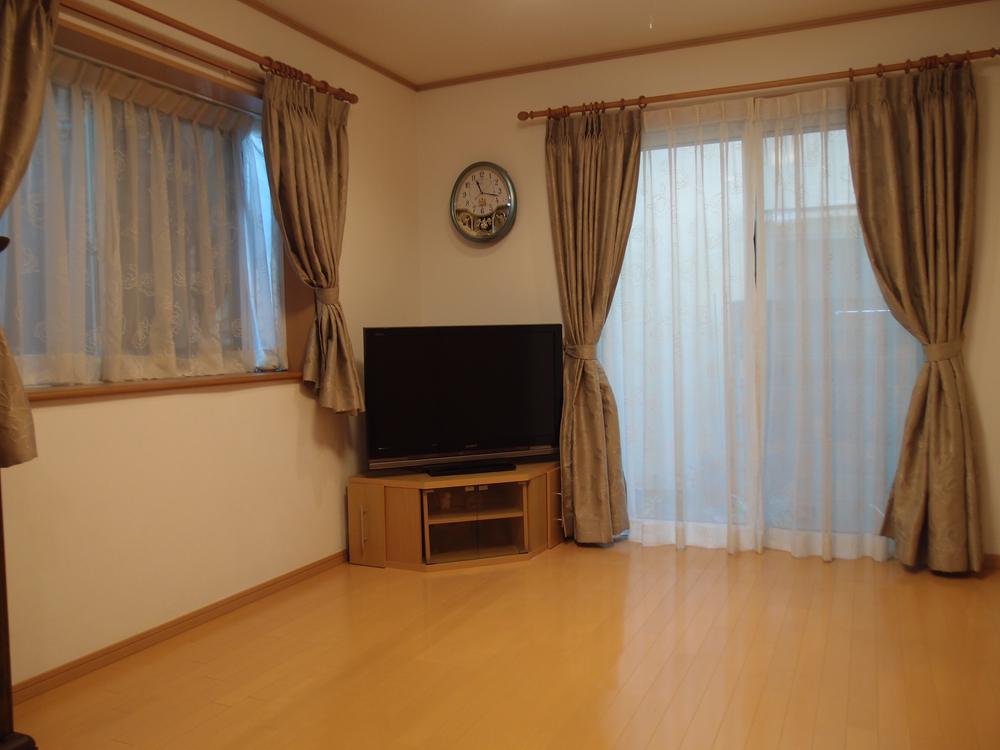 The first floor living room Another angle
1階リビング 別アングル
Non-living roomリビング以外の居室 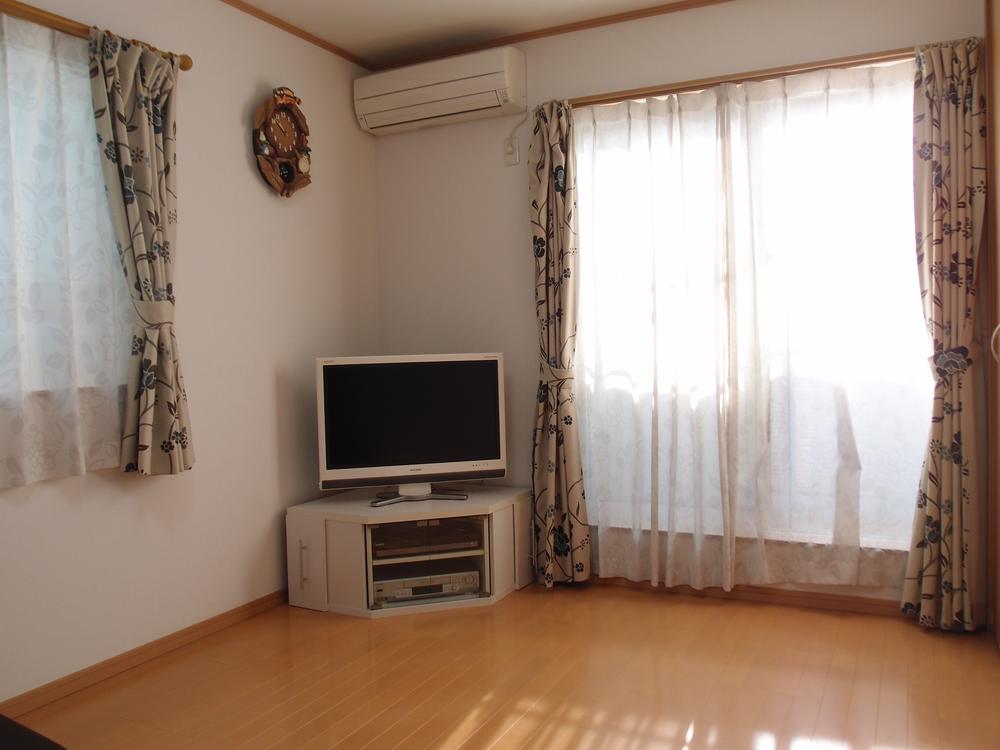 2 Kaiyoshitsu (about 7.5 tatami mats)
2階洋室(約7.5畳)
Wash basin, toilet洗面台・洗面所 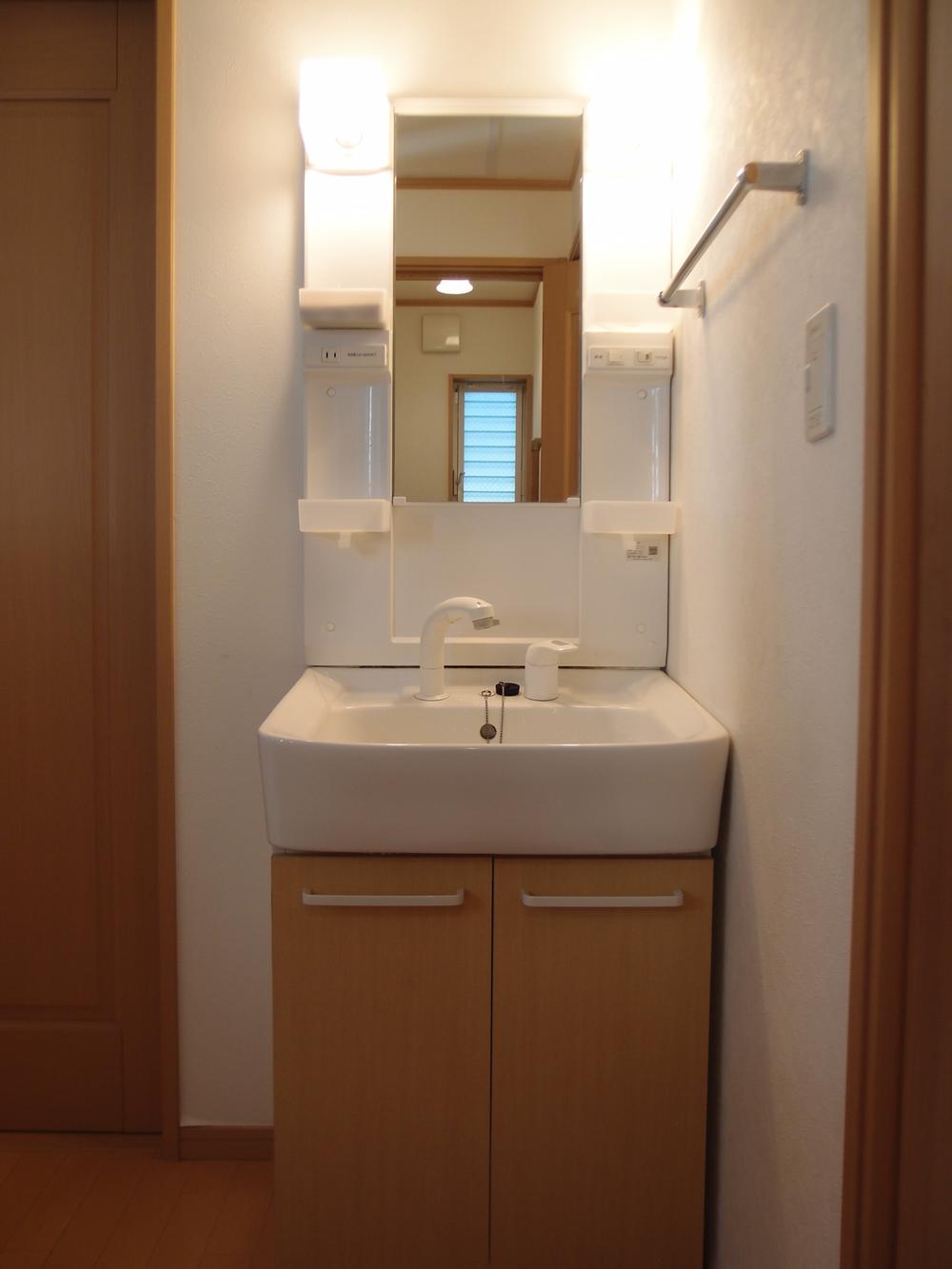 Second floor wash basin
2階洗面台
Receipt収納 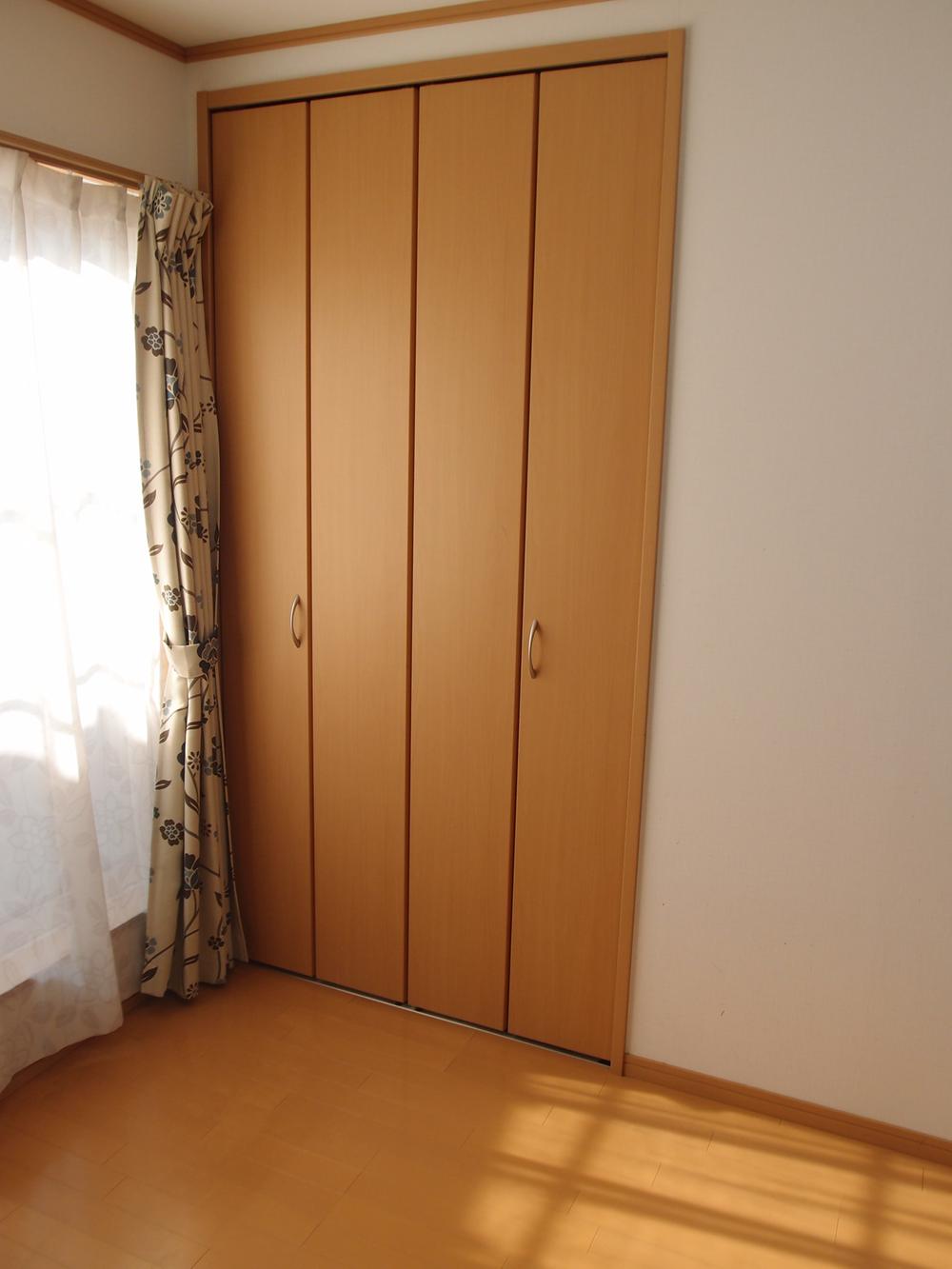 2 Kaiyoshitsu (about 7.5 tatami mats) closet
2階洋室(約7.5畳) クローゼット
Toiletトイレ 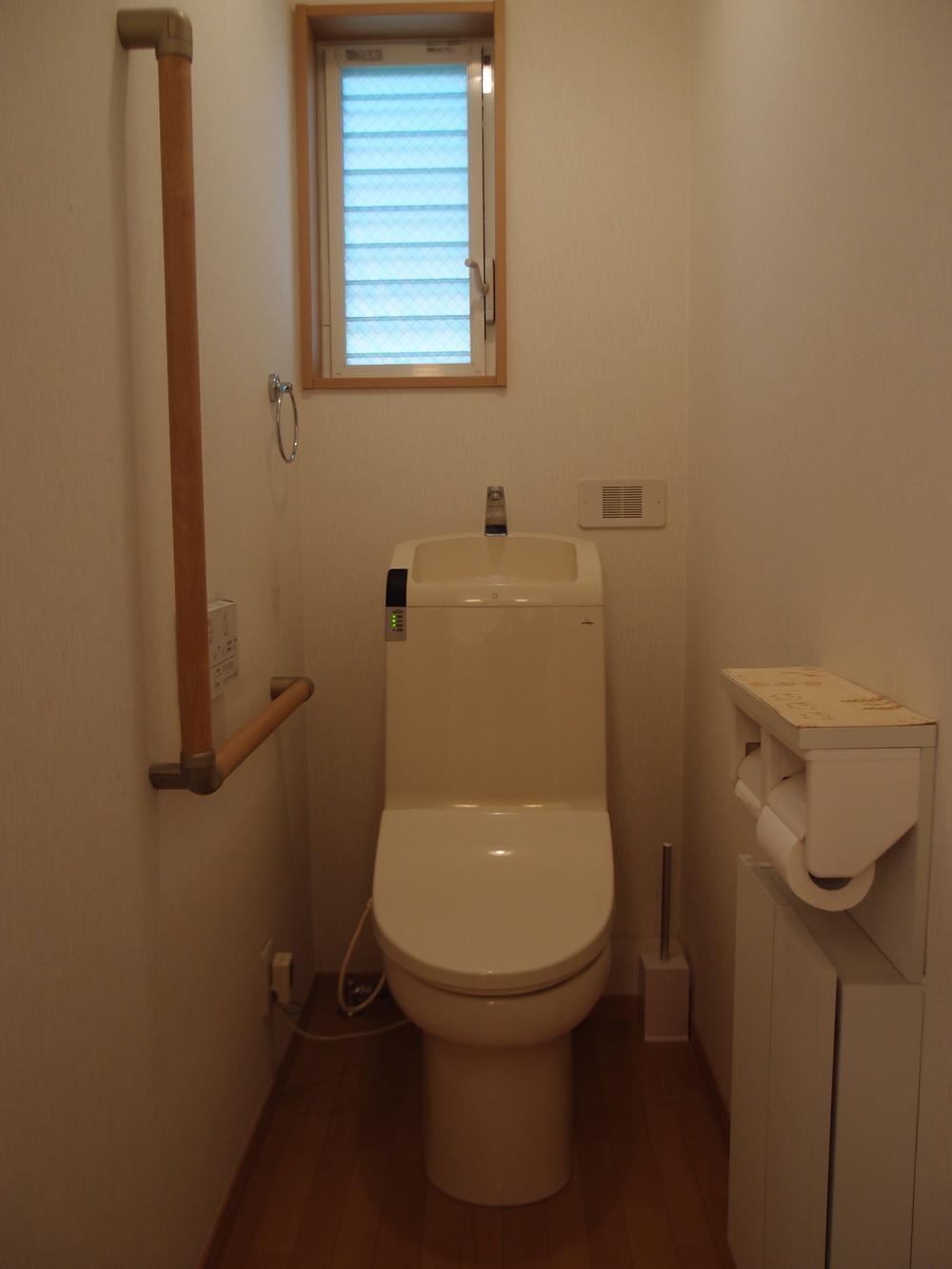 Second floor toilet facilities
2階トイレ設備
Non-living roomリビング以外の居室 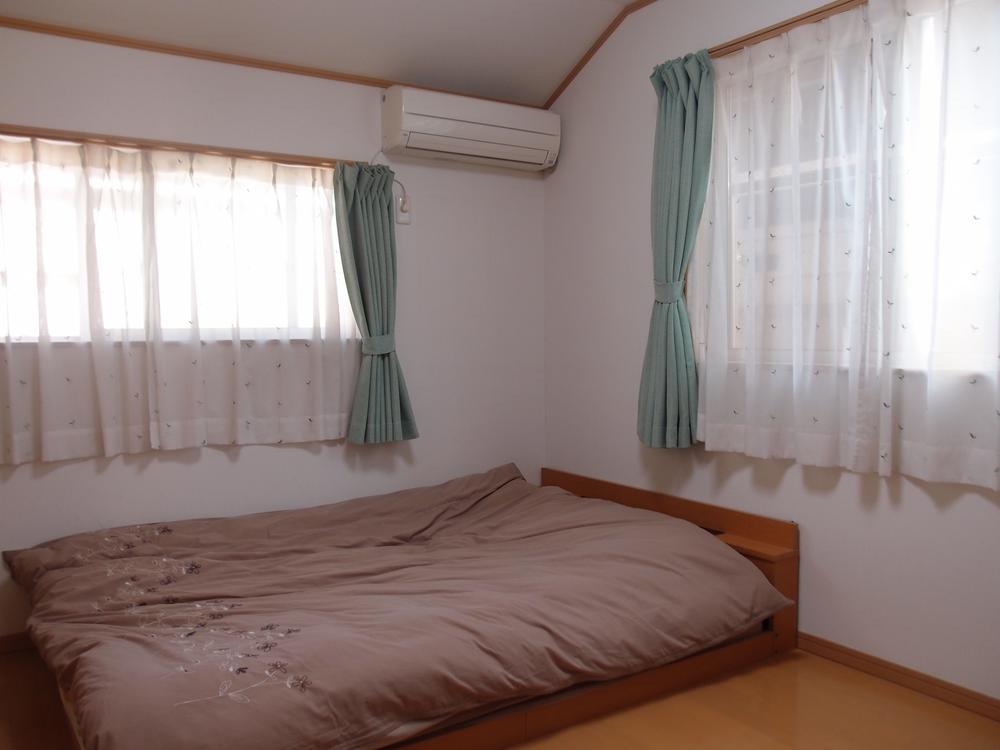 2 Kaiyoshitsu (about 6-mat)
2階洋室(約6畳)
Receipt収納 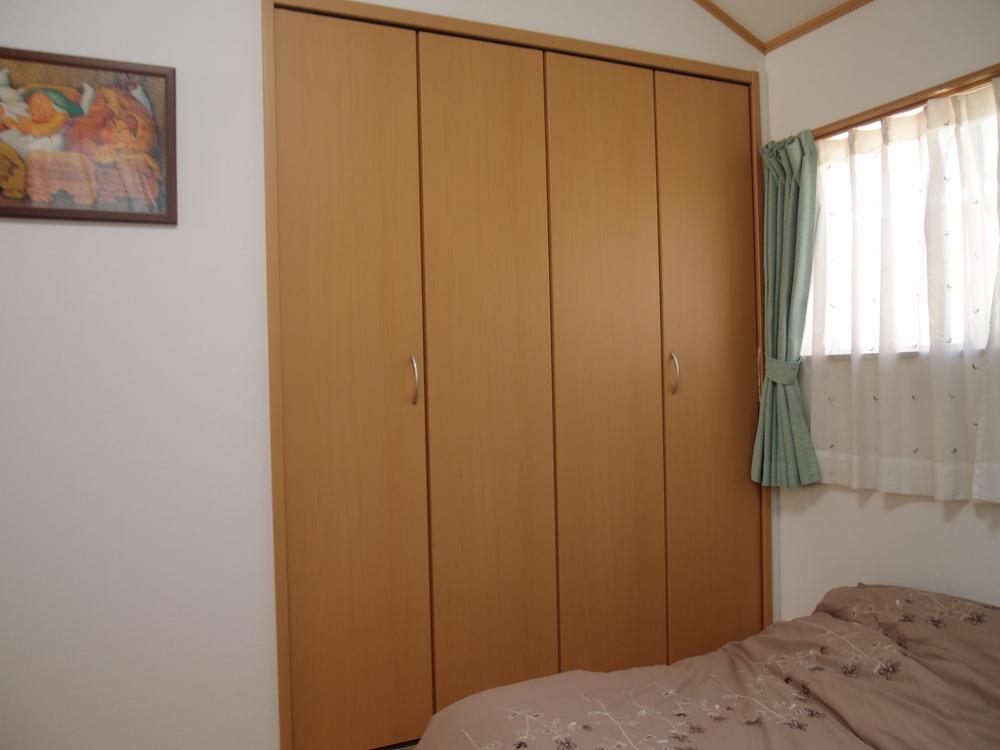 2 Kaiyoshitsu (about 6-mat) closet
2階洋室(約6畳) クローゼット
Non-living roomリビング以外の居室 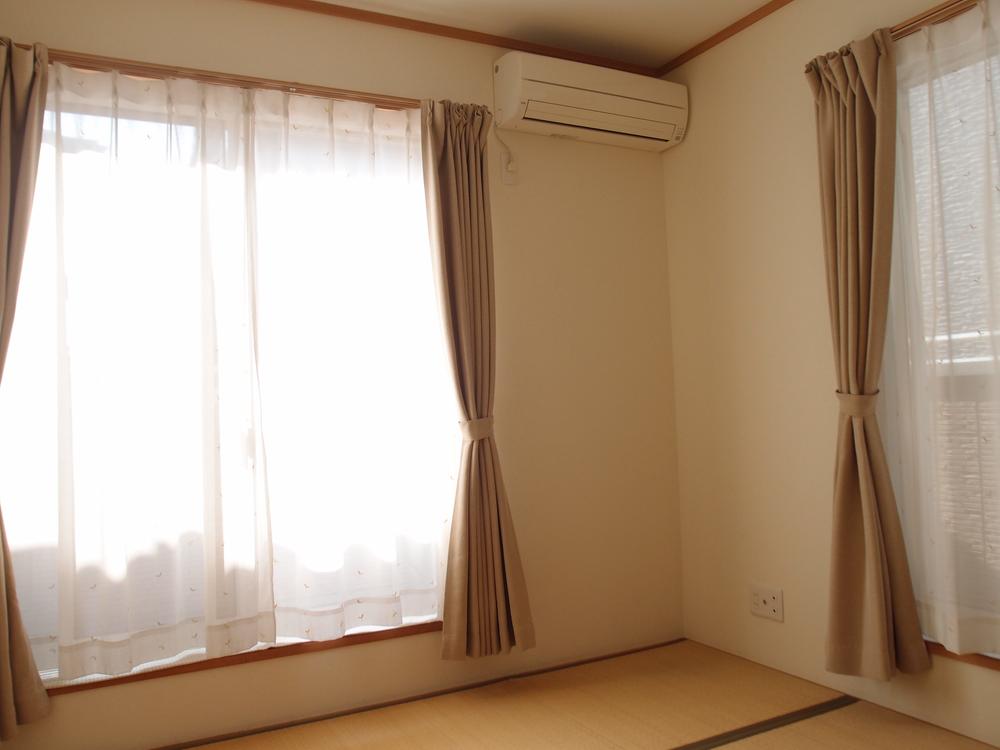 Second floor Japanese-style room (approximately 4.5 tatami mats)
2階和室(約4.5畳)
Location
|




















