Used Homes » Kanto » Tokyo » Katsushika
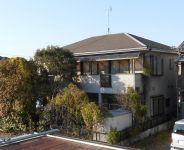 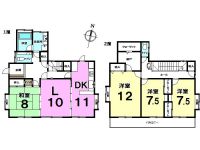
| | Katsushika-ku, Tokyo 東京都葛飾区 |
| JR Sobu Line "Koiwa" walk 15 minutes JR総武線「小岩」歩15分 |
| 4LDK carport 2 cars with the spread to be built in the shaping area of 67 square meters 67坪の整形地に建つ広めの4LDKカーポート2台分つき |
| ◇ land 67.45 square meters of shaping land ◇ south ・ West yang per for parking ・ Ventilation good! ◇ LDK21 Pledge, Master bedroom 12 Pledge Storage lot in each room ◇ carport 2 cars ◇土地67.45坪の整形地◇南側・西側は駐車場のため陽当り・通風良好!◇LDK21帖、主寝室12帖 各居室に収納たっぷり◇カーポート2台分 |
Features pickup 特徴ピックアップ | | Parking two Allowed / 2 along the line more accessible / LDK20 tatami mats or more / Land 50 square meters or more / Facing south / System kitchen / Yang per good / All room storage / Flat to the station / A quiet residential area / Around traffic fewer / Or more before road 6m / Japanese-style room / Shaping land / garden / Washbasin with shower / Barrier-free / Toilet 2 places / Bathroom 1 tsubo or more / 2-story / South balcony / Zenshitsuminami direction / Nantei / Underfloor Storage / The window in the bathroom / TV monitor interphone / Leafy residential area / Mu front building / Ventilation good / Dish washing dryer / Walk-in closet / All room 6 tatami mats or more / Water filter / Storeroom / A large gap between the neighboring house / Flat terrain 駐車2台可 /2沿線以上利用可 /LDK20畳以上 /土地50坪以上 /南向き /システムキッチン /陽当り良好 /全居室収納 /駅まで平坦 /閑静な住宅地 /周辺交通量少なめ /前道6m以上 /和室 /整形地 /庭 /シャワー付洗面台 /バリアフリー /トイレ2ヶ所 /浴室1坪以上 /2階建 /南面バルコニー /全室南向き /南庭 /床下収納 /浴室に窓 /TVモニタ付インターホン /緑豊かな住宅地 /前面棟無 /通風良好 /食器洗乾燥機 /ウォークインクロゼット /全居室6畳以上 /浄水器 /納戸 /隣家との間隔が大きい /平坦地 | Price 価格 | | 62,800,000 yen 6280万円 | Floor plan 間取り | | 4LDK 4LDK | Units sold 販売戸数 | | 1 units 1戸 | Total units 総戸数 | | 1 units 1戸 | Land area 土地面積 | | 223 sq m (registration) 223m2(登記) | Building area 建物面積 | | 151.98 sq m (registration) 151.98m2(登記) | Driveway burden-road 私道負担・道路 | | Nothing, North 7.2m width (contact the road width 12.4m) 無、北7.2m幅(接道幅12.4m) | Completion date 完成時期(築年月) | | July 1996 1996年7月 | Address 住所 | | Katsushika-ku, Tokyo Okudo 6 東京都葛飾区奥戸6 | Traffic 交通 | | JR Sobu Line "Koiwa" walk 15 minutes Keisei Main Line "keisei koiwa" walk 22 minutes
JR Sobu Line "Shinkoiwa" walk 25 minutes JR総武線「小岩」歩15分京成本線「京成小岩」歩22分
JR総武線「新小岩」歩25分 | Related links 関連リンク | | [Related Sites of this company] 【この会社の関連サイト】 | Contact お問い合せ先 | | Hausudu Kameari Ekimae Kameari Holmes Limited Liability Company TEL: 0120-213003 [Toll free] Please contact the "saw SUUMO (Sumo)" ハウスドゥ亀有駅前店亀有ホームズ合同会社TEL:0120-213003【通話料無料】「SUUMO(スーモ)を見た」と問い合わせください | Building coverage, floor area ratio 建ぺい率・容積率 | | Fifty percent ・ 150% 50%・150% | Time residents 入居時期 | | Consultation 相談 | Land of the right form 土地の権利形態 | | Ownership 所有権 | Structure and method of construction 構造・工法 | | Wooden 2-story (framing method) 木造2階建(軸組工法) | Use district 用途地域 | | One middle and high 1種中高 | Other limitations その他制限事項 | | Regulations have by the Landscape Act, Height district, Quasi-fire zones, Shade limit Yes 景観法による規制有、高度地区、準防火地域、日影制限有 | Overview and notices その他概要・特記事項 | | Facilities: Public Water Supply, This sewage, City gas, Parking: Car Port 設備:公営水道、本下水、都市ガス、駐車場:カーポート | Company profile 会社概要 | | <Mediation> Governor of Tokyo (1) the first 095,075 No. Hausudu Kameari Ekimae Kameari Holmes GK Yubinbango125-0061 Katsushika-ku, Tokyo Kameari 3-3-7 <仲介>東京都知事(1)第095075号ハウスドゥ亀有駅前店亀有ホームズ合同会社〒125-0061 東京都葛飾区亀有3-3-7 |
Local appearance photo現地外観写真 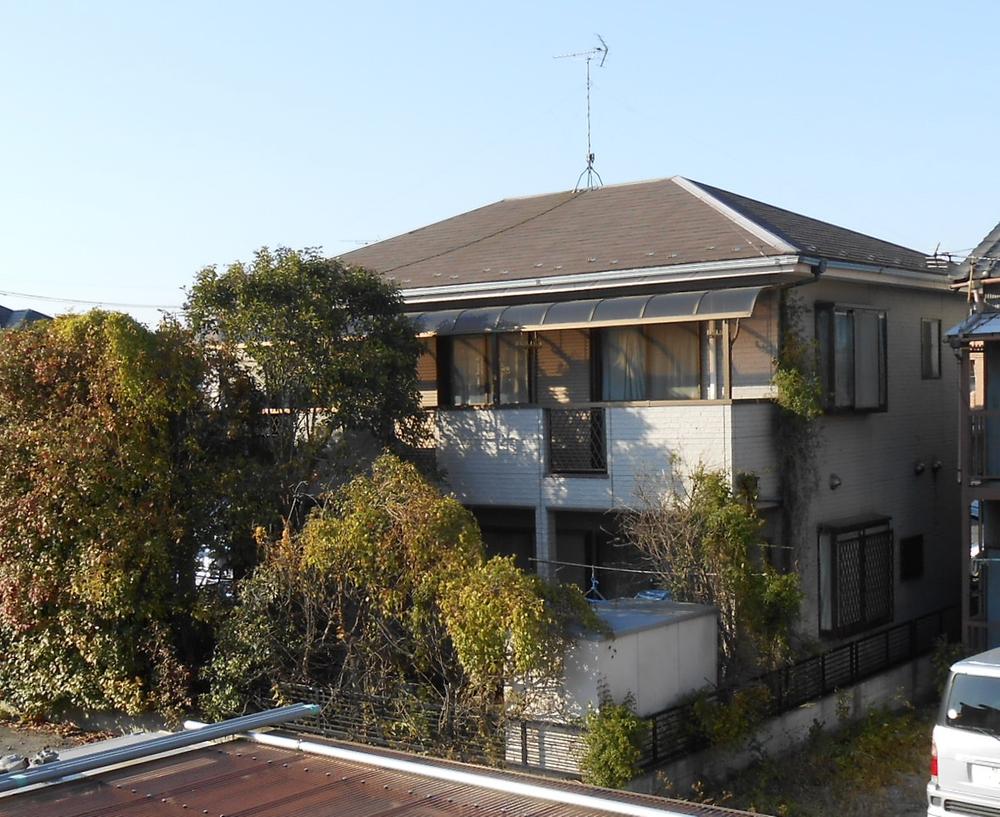 Local (11 May 2013) Shooting
現地(2013年11月)撮影
Floor plan間取り図 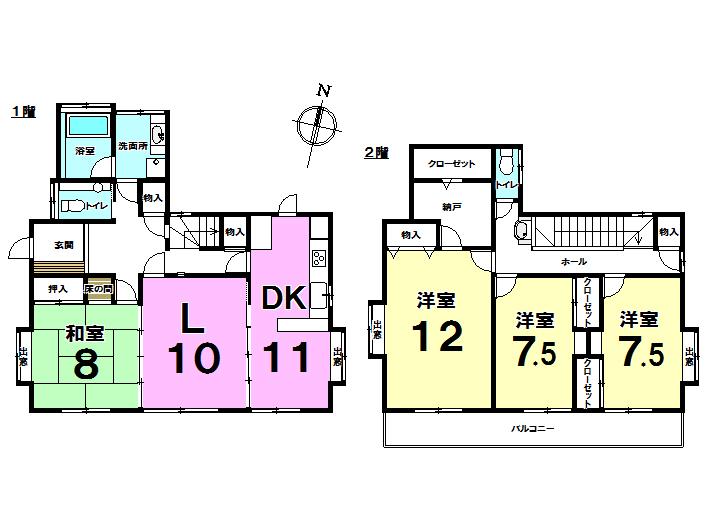 62,800,000 yen, 4LDK, Land area 223 sq m , Building area 151.98 sq m
6280万円、4LDK、土地面積223m2、建物面積151.98m2
Compartment figure区画図 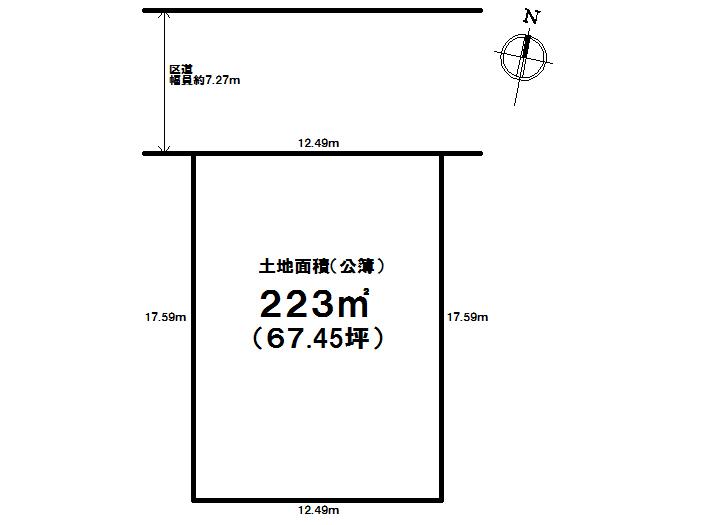 62,800,000 yen, 4LDK, Land area 223 sq m , Building area 151.98 sq m
6280万円、4LDK、土地面積223m2、建物面積151.98m2
Local appearance photo現地外観写真 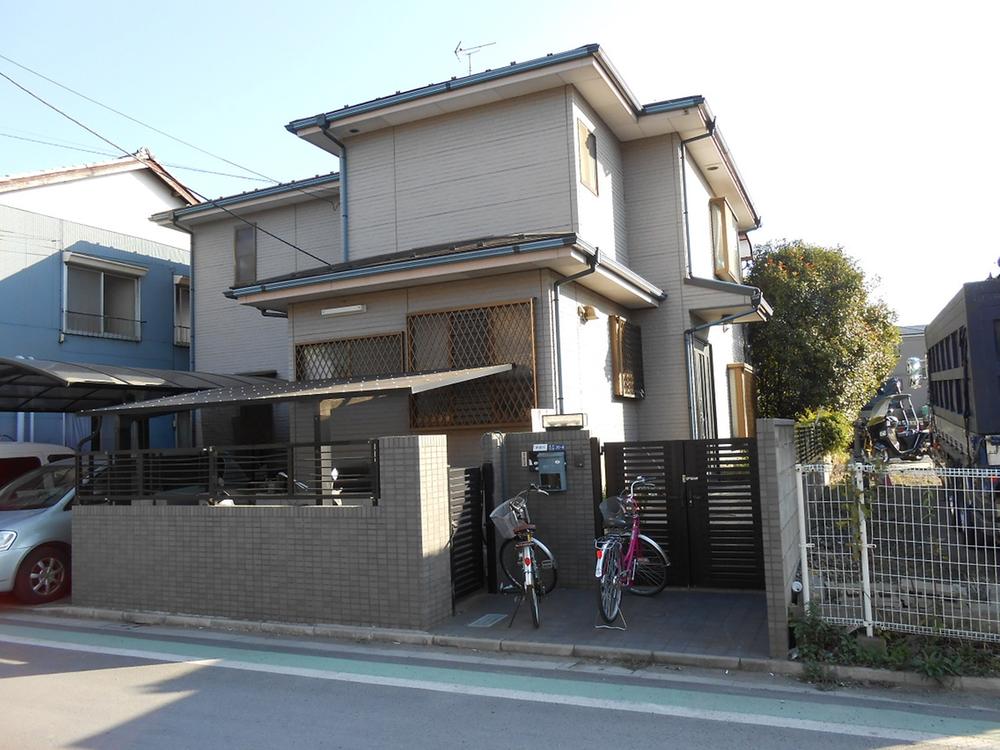 Local (11 May 2013) Shooting
現地(2013年11月)撮影
Local photos, including front road前面道路含む現地写真 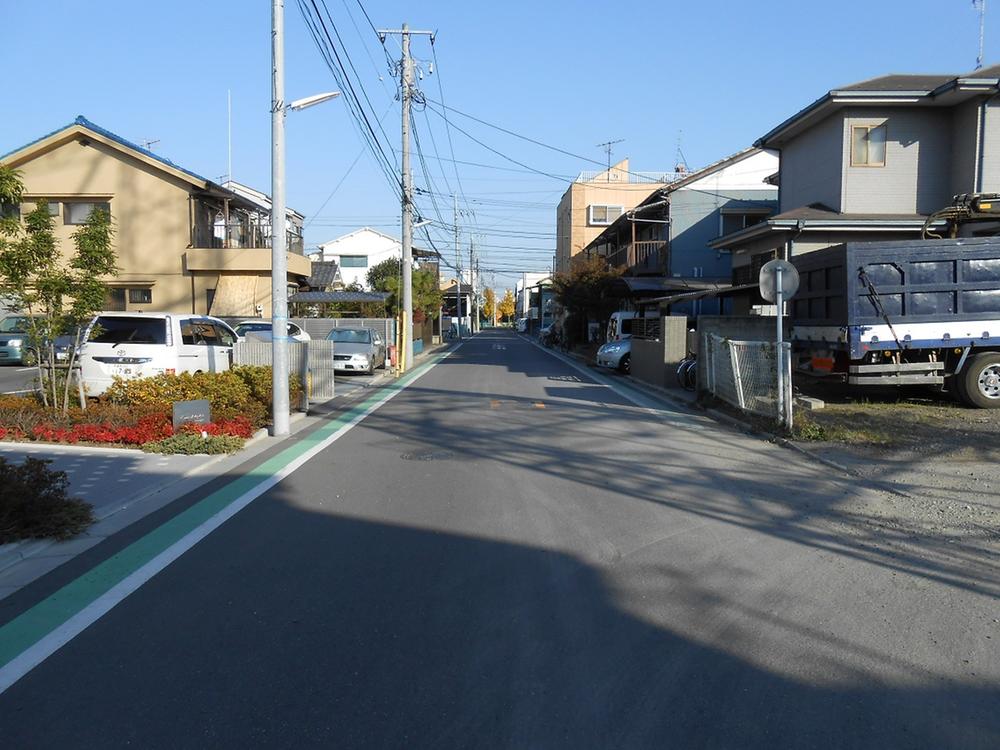 Local (11 May 2013) Shooting
現地(2013年11月)撮影
Parking lot駐車場 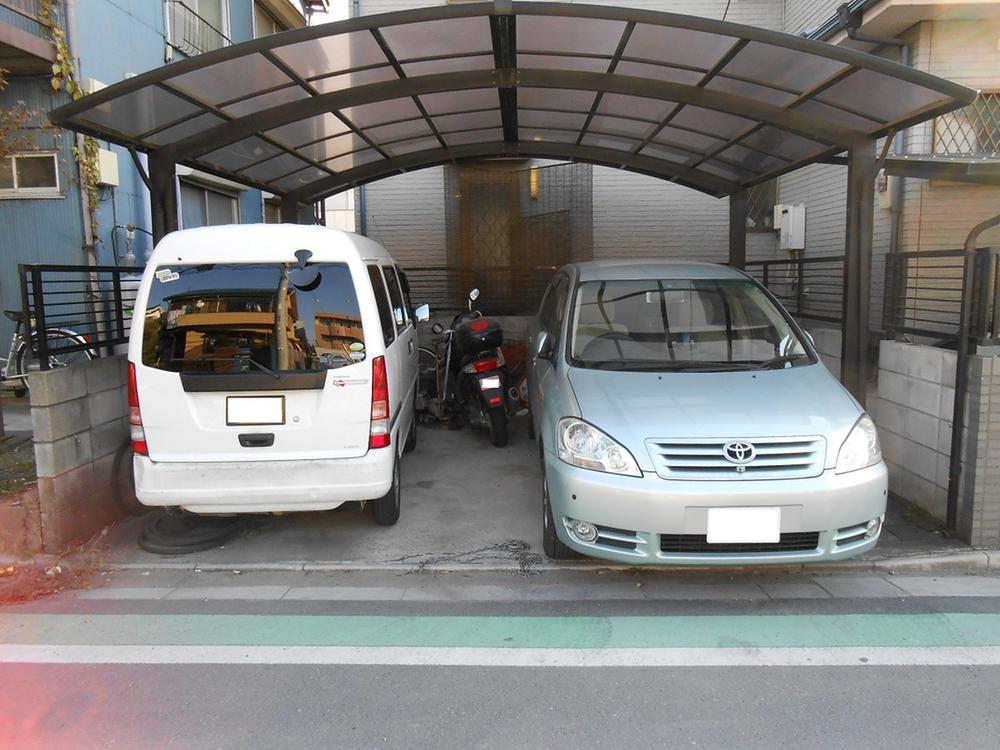 Local (11 May 2013) Shooting
現地(2013年11月)撮影
Location
|







