Used Homes » Kanto » Tokyo » Katsushika
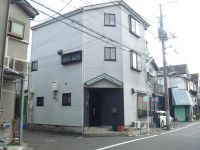 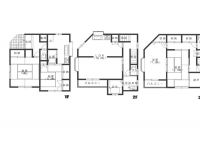
| | Katsushika-ku, Tokyo 東京都葛飾区 |
| JR Sobu Line "Shinkoiwa" walk 25 minutes JR総武線「新小岩」歩25分 |
| Ken pay rate, It exceeded the volume rate, Corner lot, 2 family house, All room storage, Or more before road 6m, A quiet residential area, Super close, Year Available, 2 along the line more accessible, System kitchen, Yang per good, Flat to the station 建ペイ率、容積率が超過、角地、2世帯住宅、全居室収納、前道6m以上、閑静な住宅地、スーパーが近い、年内入居可、2沿線以上利用可、システムキッチン、陽当り良好、駅まで平坦 |
| Corner lot, 2 family house, All room storage, Or more before road 6m, A quiet residential area, Super close, Year Available, 2 along the line more accessible, System kitchen, Yang per good, Flat to the station, Around traffic fewer, Shaping land, Washbasin with shower, Barrier-free, Toilet 2 places, Bathroom 1 tsubo or more, 2 or more sides balcony, South balcony, TV monitor interphone, Ventilation good, Walk-in closet, Three-story or more, City gas, Flat terrain 角地、2世帯住宅、全居室収納、前道6m以上、閑静な住宅地、スーパーが近い、年内入居可、2沿線以上利用可、システムキッチン、陽当り良好、駅まで平坦、周辺交通量少なめ、整形地、シャワー付洗面台、バリアフリー、トイレ2ヶ所、浴室1坪以上、2面以上バルコニー、南面バルコニー、TVモニタ付インターホン、通風良好、ウォークインクロゼット、3階建以上、都市ガス、平坦地 |
Features pickup 特徴ピックアップ | | Year Available / 2 along the line more accessible / Super close / System kitchen / Yang per good / All room storage / Flat to the station / A quiet residential area / Around traffic fewer / Or more before road 6m / Corner lot / Shaping land / Washbasin with shower / Barrier-free / Toilet 2 places / Bathroom 1 tsubo or more / 2 or more sides balcony / South balcony / TV monitor interphone / Ventilation good / Walk-in closet / Three-story or more / City gas / Flat terrain / 2 family house 年内入居可 /2沿線以上利用可 /スーパーが近い /システムキッチン /陽当り良好 /全居室収納 /駅まで平坦 /閑静な住宅地 /周辺交通量少なめ /前道6m以上 /角地 /整形地 /シャワー付洗面台 /バリアフリー /トイレ2ヶ所 /浴室1坪以上 /2面以上バルコニー /南面バルコニー /TVモニタ付インターホン /通風良好 /ウォークインクロゼット /3階建以上 /都市ガス /平坦地 /2世帯住宅 | Event information イベント情報 | | Open House (Please make a reservation beforehand) schedule / Now open オープンハウス(事前に必ず予約してください)日程/公開中 | Price 価格 | | 23 million yen 2300万円 | Floor plan 間取り | | 4LDK 4LDK | Units sold 販売戸数 | | 1 units 1戸 | Total units 総戸数 | | 1 units 1戸 | Land area 土地面積 | | 62 sq m (registration) 62m2(登記) | Building area 建物面積 | | 131.65 sq m (registration) 131.65m2(登記) | Driveway burden-road 私道負担・道路 | | 12.56 sq m , West 6m width, North 4m width 12.56m2、西6m幅、北4m幅 | Completion date 完成時期(築年月) | | February 1995 1995年2月 | Address 住所 | | Katsushika-ku, Tokyo Okudo 5 東京都葛飾区奥戸5 | Traffic 交通 | | JR Sobu Line "Shinkoiwa" walk 25 minutes JR Sobu Line Rapid "Shinkoiwa" walk 25 minutes
Keisei Oshiage Line "Keisei Tateishi" walk 26 minutes JR総武線「新小岩」歩25分JR総武線快速「新小岩」歩25分
京成押上線「京成立石」歩26分
| Related links 関連リンク | | [Related Sites of this company] 【この会社の関連サイト】 | Person in charge 担当者より | | As you find the ideal home of the person in charge Taro Inoue customers, Please let me empathically help. We are looking for the best of the house from both sides of the eyes from the standpoint of the eyes and the customer with a specialized knowledge! 担当者井上太郎お客様の理想のお家が見つかるように、親身になってお手伝いさせて頂きます。専門の知識を持った目線とお客様の立場に立った目線の両面からベストのお家をお探しします! | Contact お問い合せ先 | | TEL: 0120-437910 [Toll free] Please contact the "saw SUUMO (Sumo)" TEL:0120-437910【通話料無料】「SUUMO(スーモ)を見た」と問い合わせください | Building coverage, floor area ratio 建ぺい率・容積率 | | 70% ・ 200% 70%・200% | Time residents 入居時期 | | Consultation 相談 | Land of the right form 土地の権利形態 | | Ownership 所有権 | Structure and method of construction 構造・工法 | | Wooden three-story (framing method) 木造3階建(軸組工法) | Use district 用途地域 | | One dwelling 1種住居 | Overview and notices その他概要・特記事項 | | Contact: Taro Inoue, Facilities: Public Water Supply, This sewage, City gas 担当者:井上太郎、設備:公営水道、本下水、都市ガス | Company profile 会社概要 | | <Mediation> Governor of Tokyo (3) No. 082,373 (one company) Real Estate Association (Corporation) metropolitan area real estate Fair Trade Council member (Ltd.) Goutte housing Yubinbango125-0062 Katsushika-ku, Tokyo Aoto 3-38-11 <仲介>東京都知事(3)第082373号(一社)不動産協会会員 (公社)首都圏不動産公正取引協議会加盟(株)グットハウジング〒125-0062 東京都葛飾区青戸3-38-11 |
Local appearance photo現地外観写真 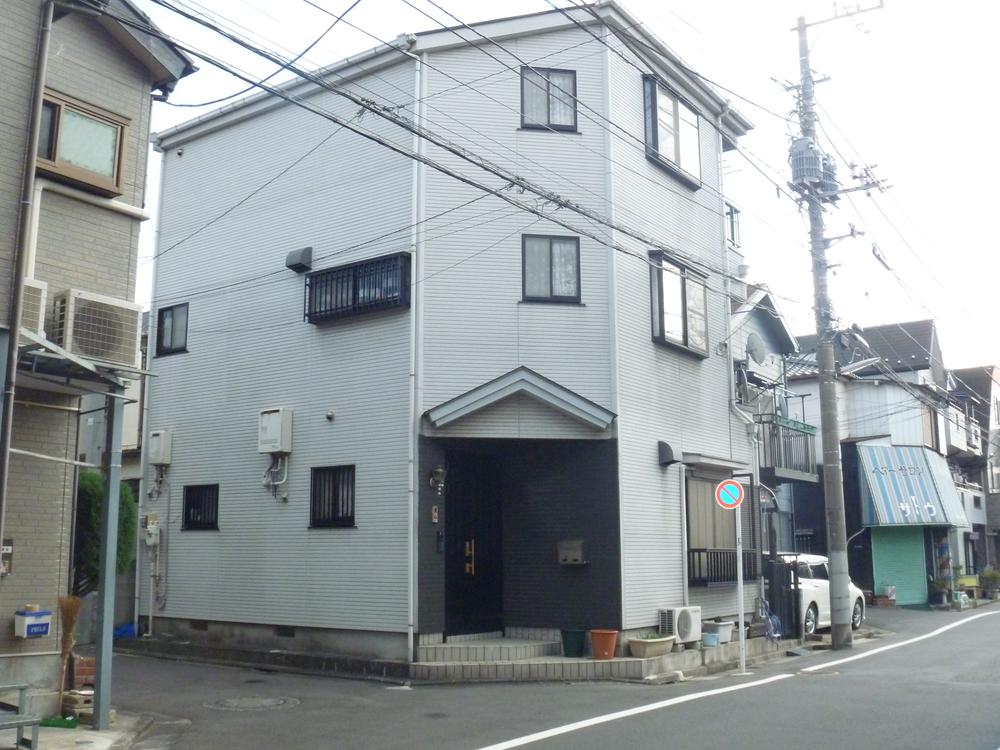 Local (11 May 2013) Shooting
現地(2013年11月)撮影
Floor plan間取り図 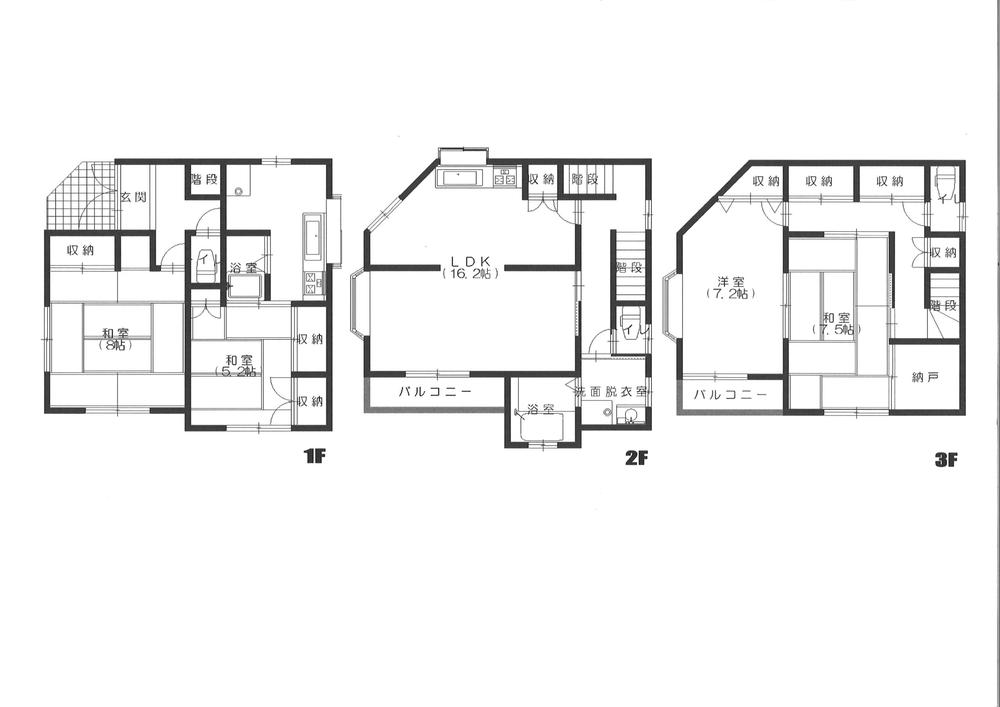 23 million yen, 4LDK, Land area 62 sq m , Building area 131.65 sq m
2300万円、4LDK、土地面積62m2、建物面積131.65m2
Local appearance photo現地外観写真 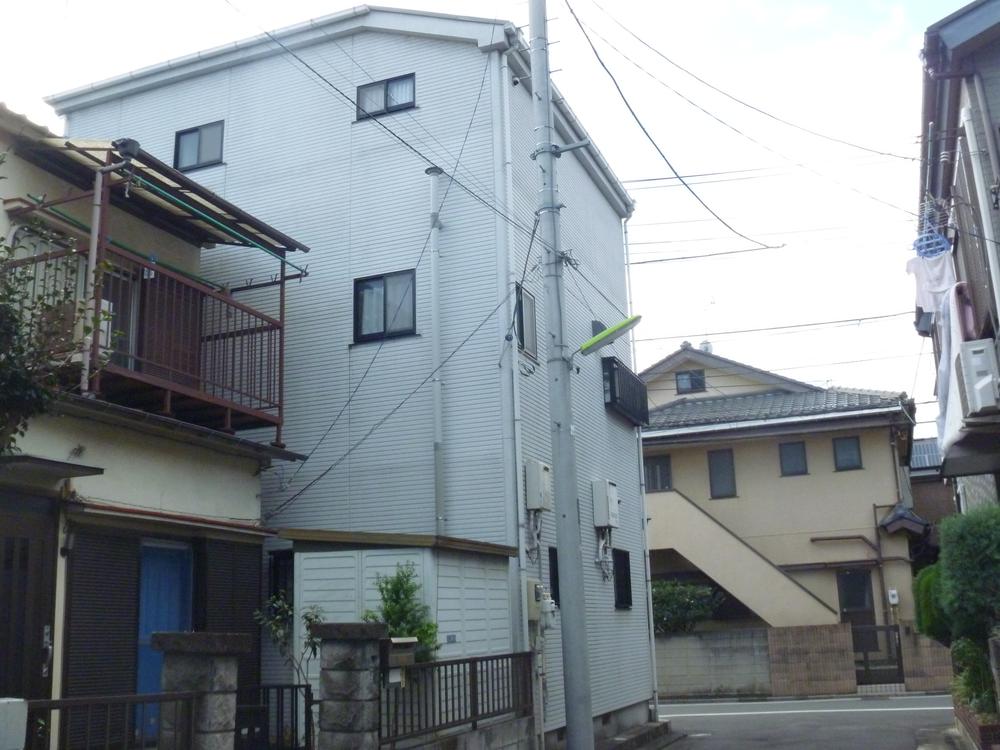 Local (11 May 2013) Shooting
現地(2013年11月)撮影
Local photos, including front road前面道路含む現地写真 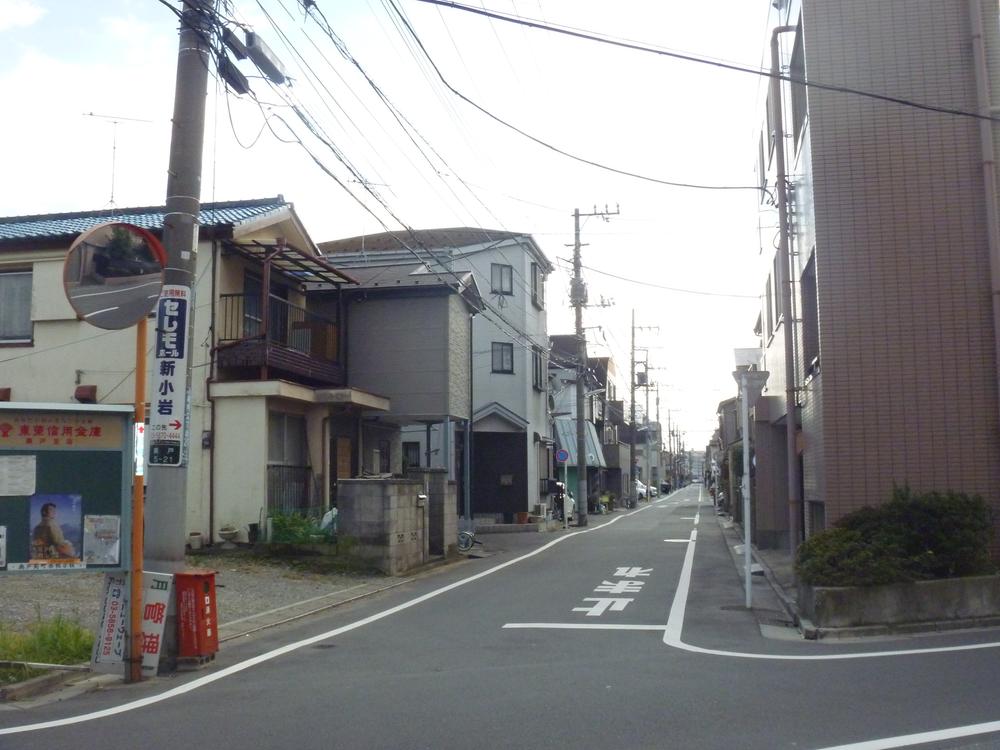 Local (11 May 2013) Shooting
現地(2013年11月)撮影
Sale already cityscape photo分譲済街並み写真 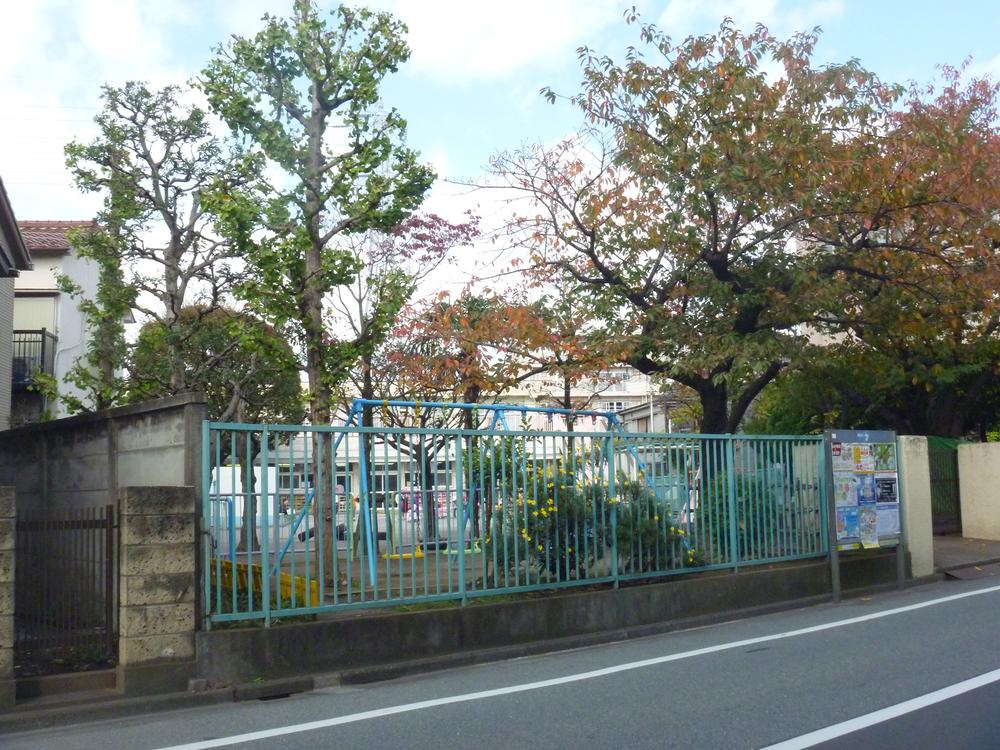 Sale already the city average
分譲済街並
Location
|






